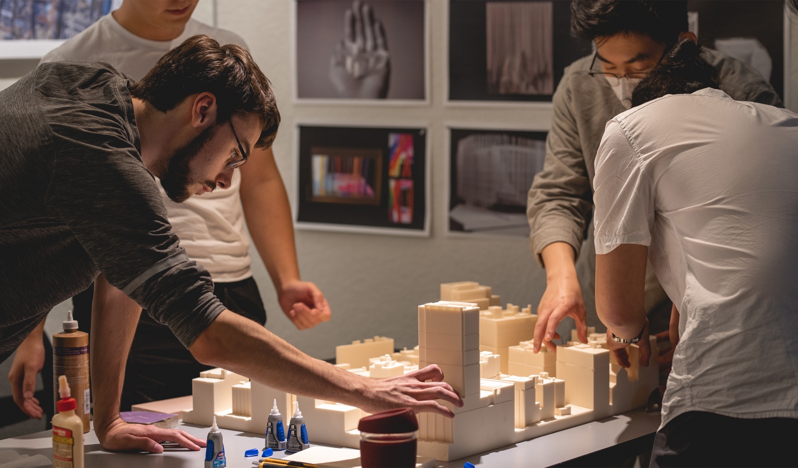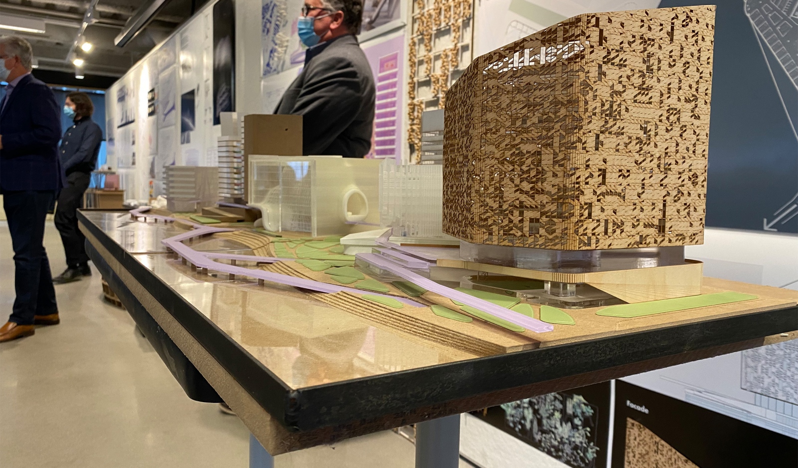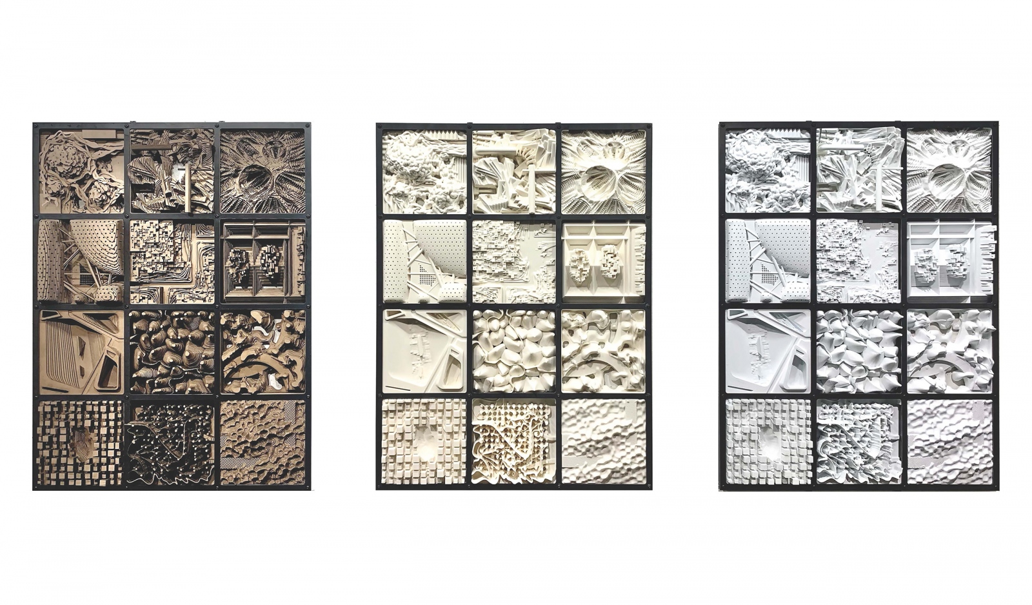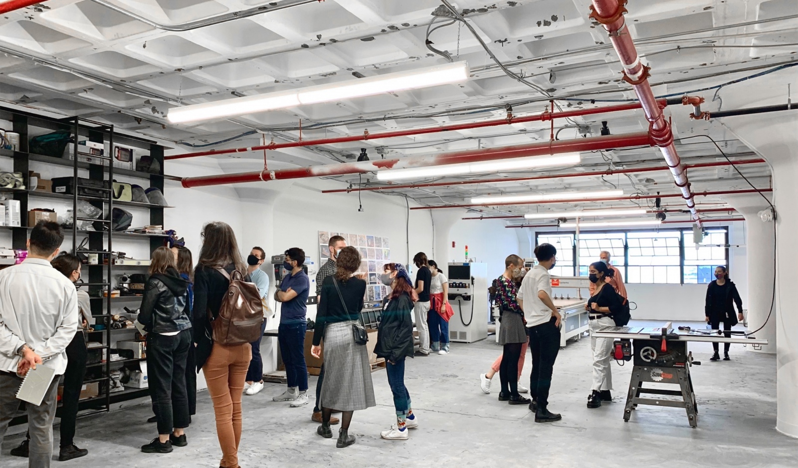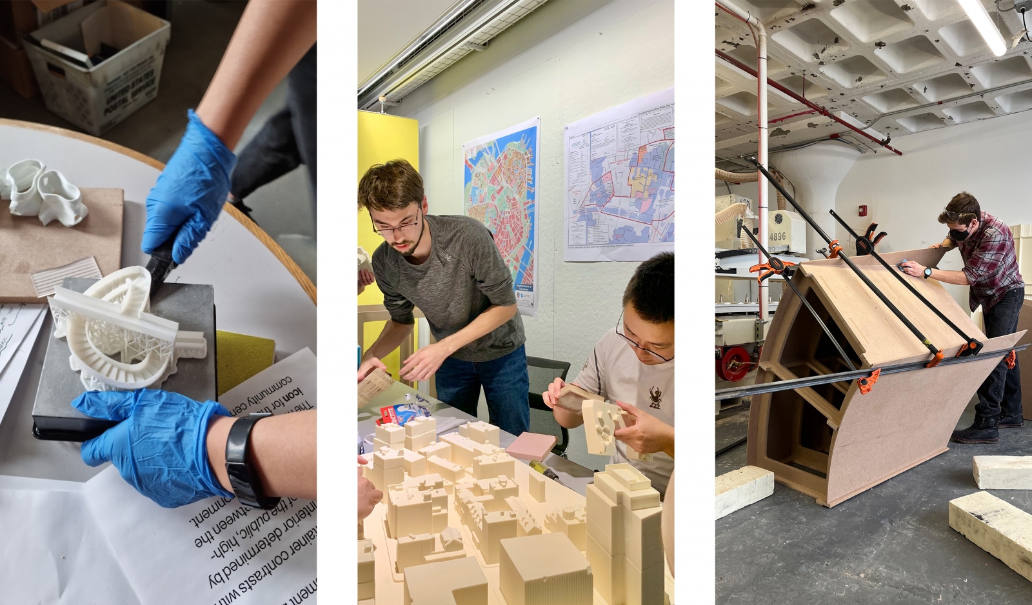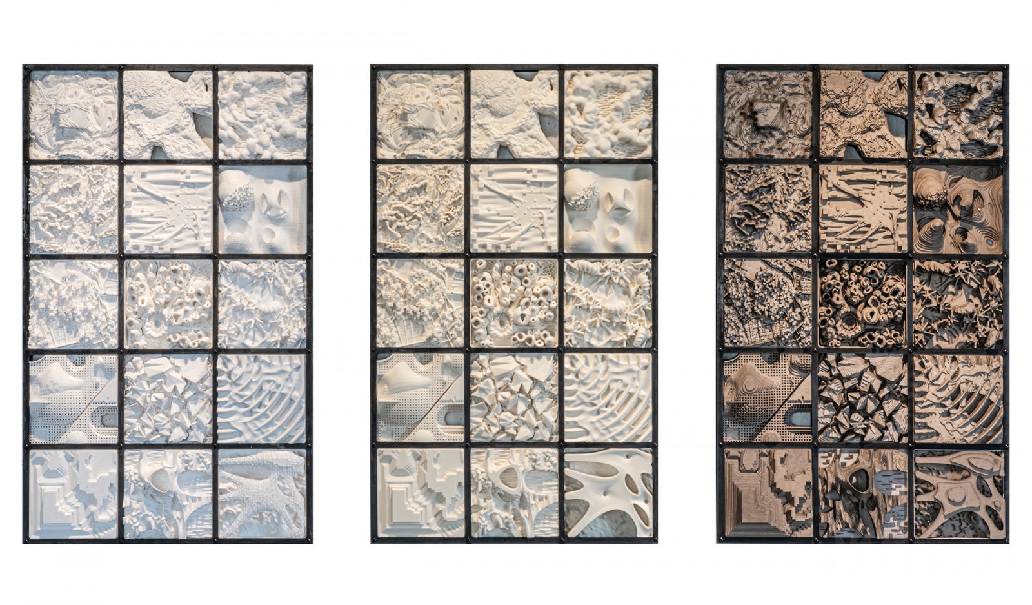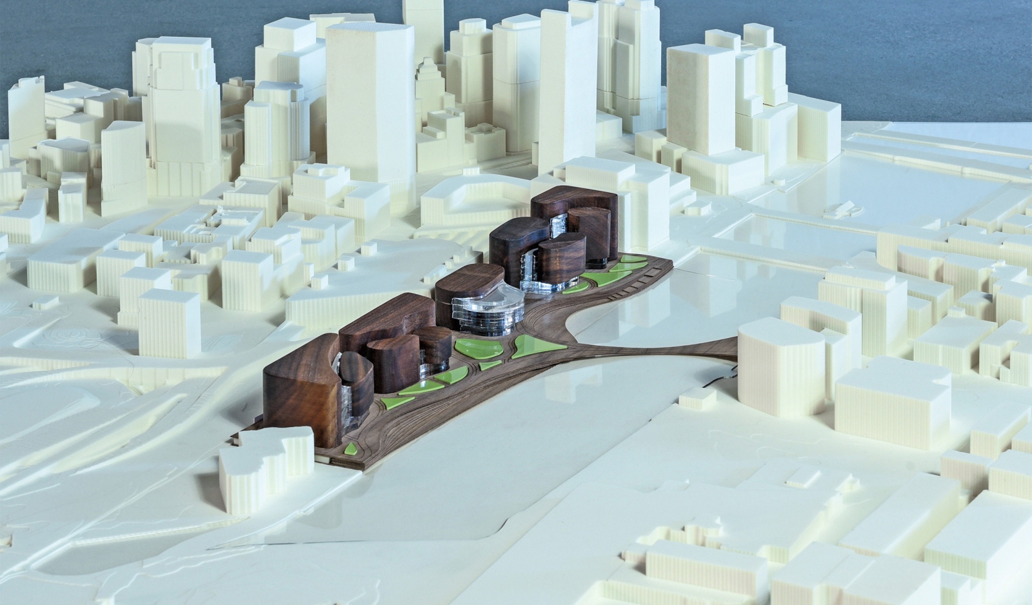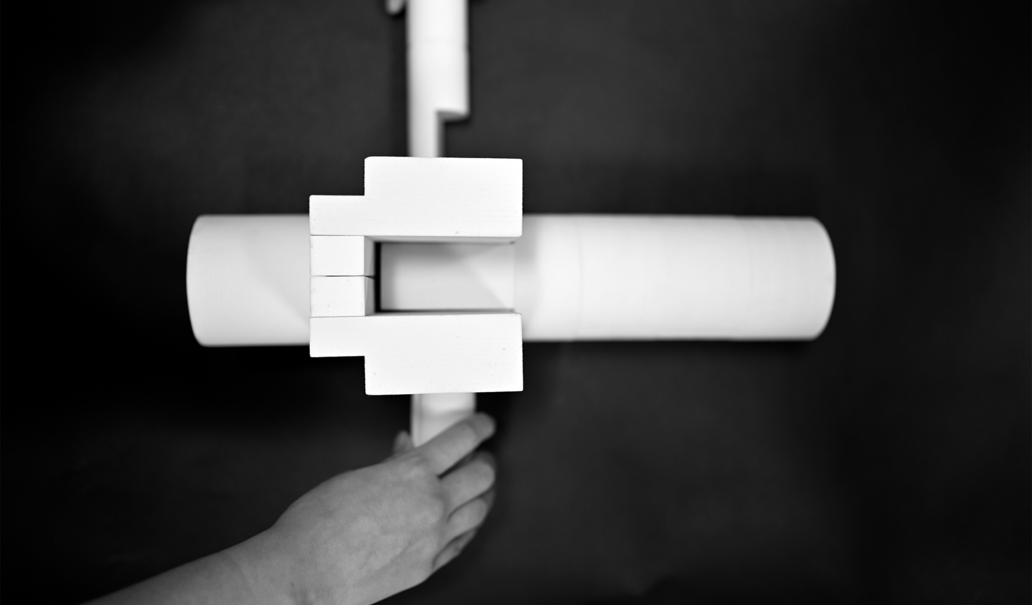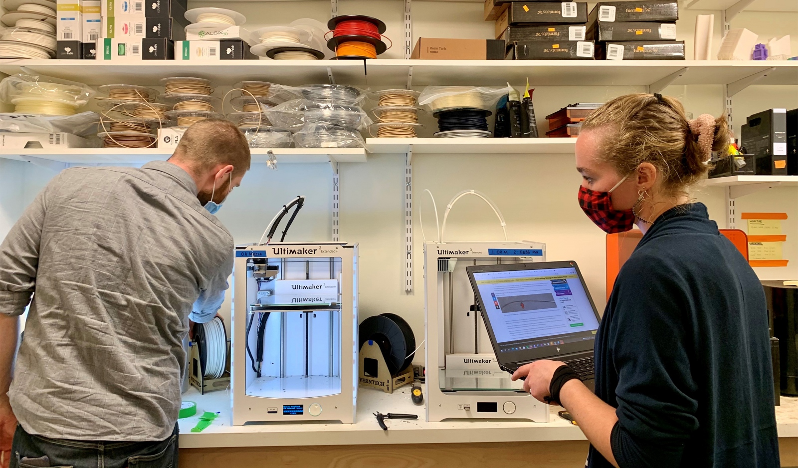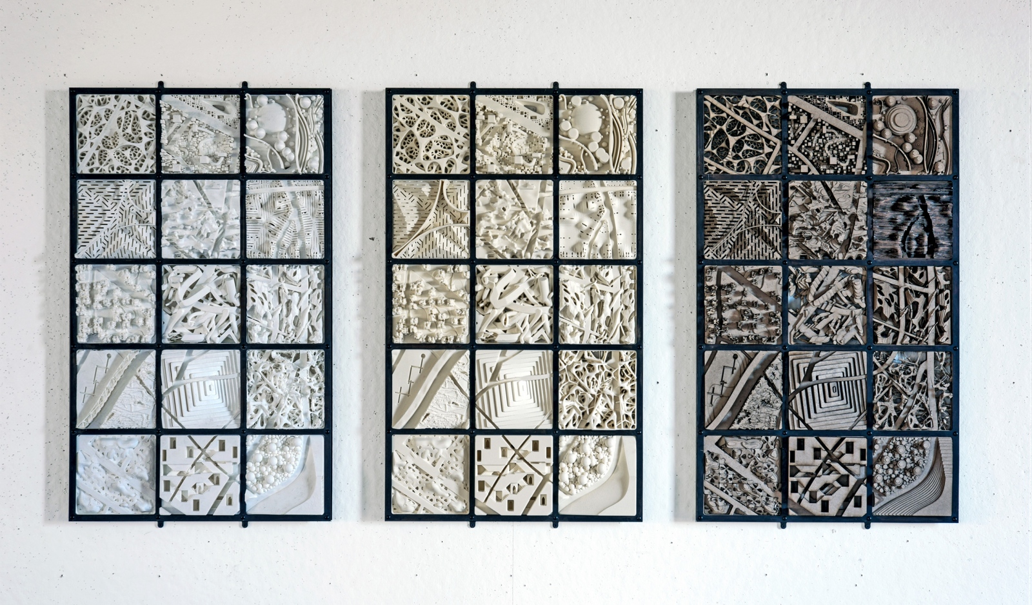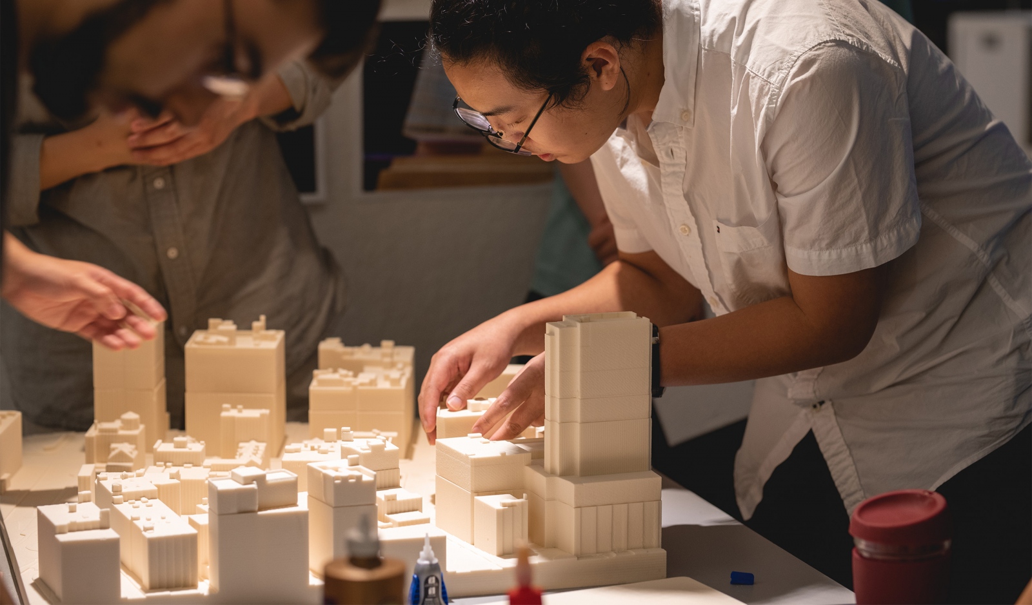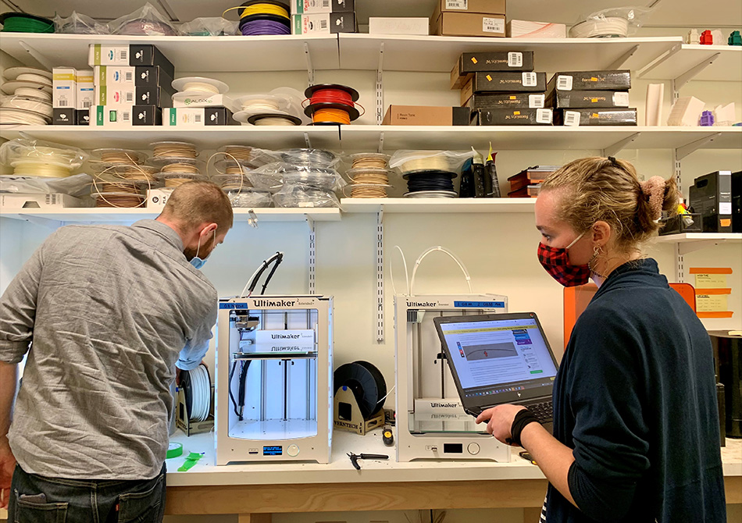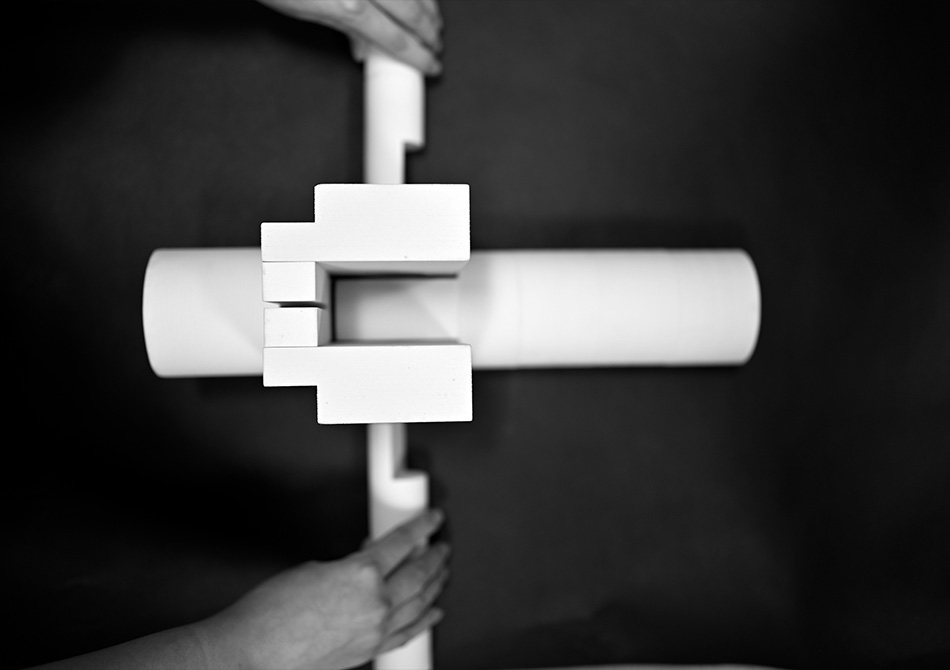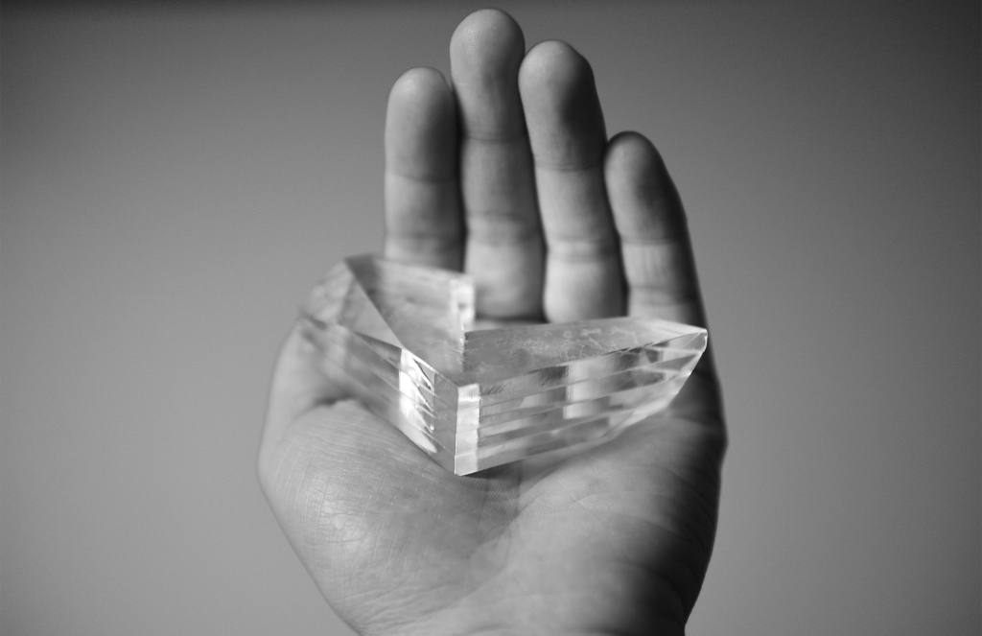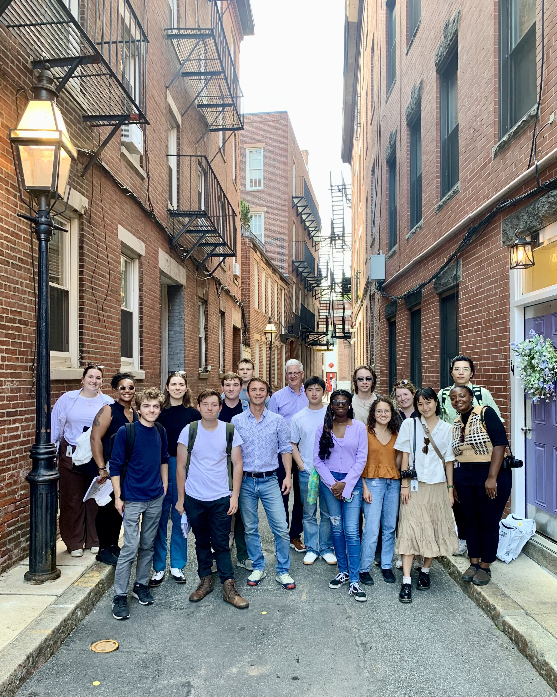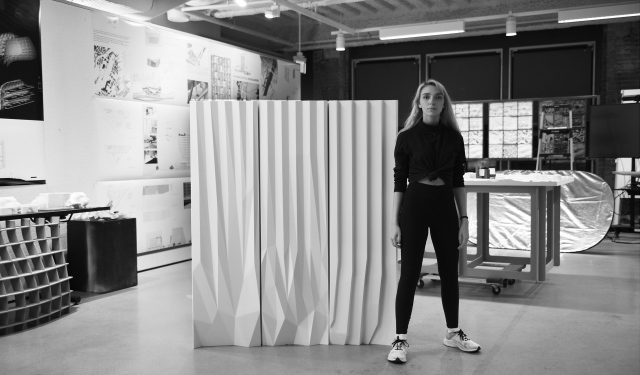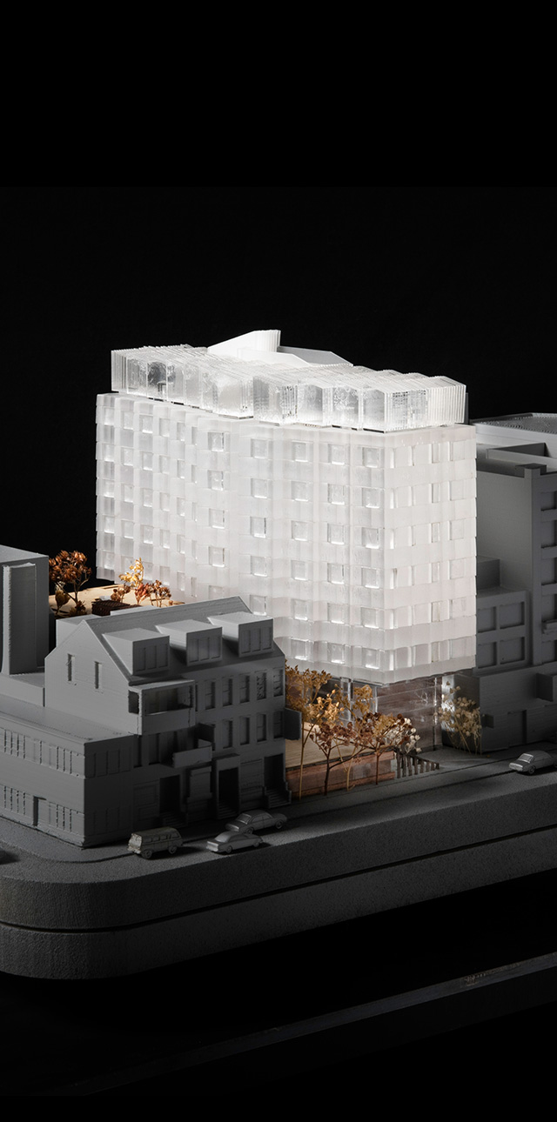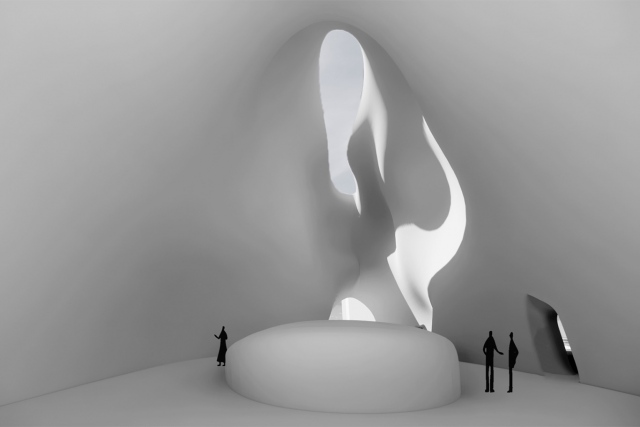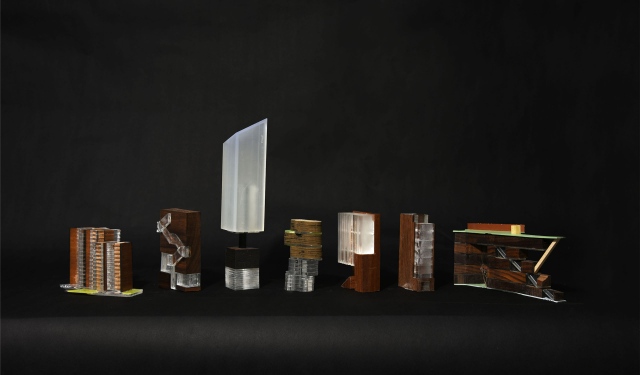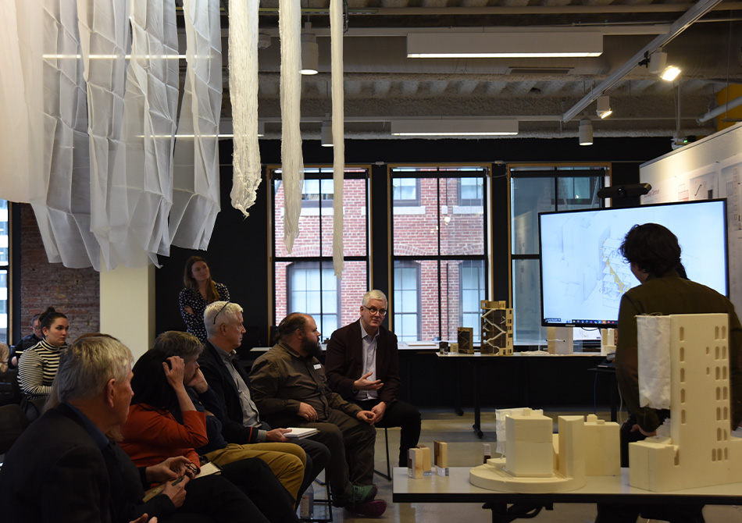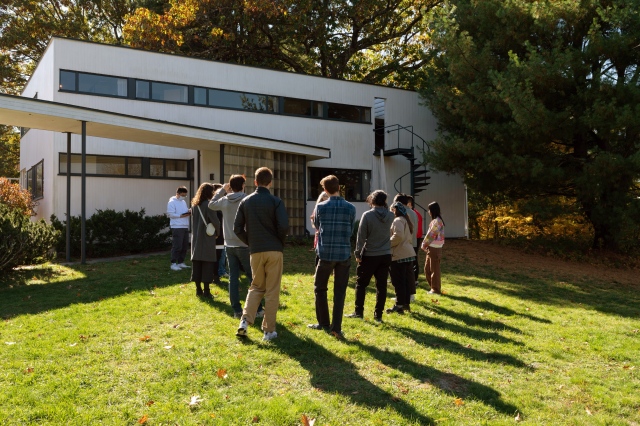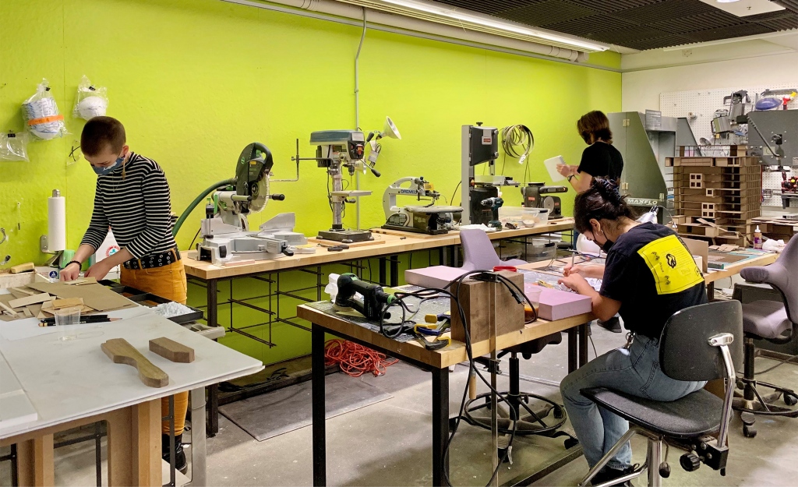
At PAYETTE, we have both a culture and a curriculum that embeds fabrication within the design process of every project team. Modeled after the way we use fabrication in our practice, the Digital Building Technologies Course considers making both a vital component of design process and a powerful way to convey design intent. Students are empowered as digital decision-makers by linking computational design methodology to physical fabrication processes. In addition to helping the students build core digital competencies, the resultant artifacts lead to a rich discussion around agency and digital practice. As the semester progresses, students draw from their digital fabrication expertise to construct building-scale mock-ups and prototypes for their design explorations.
digifab quilting assignment
The DigiFab Quilting assignment introduces students to the fabrication resources in our model shop and FabLab, building expertise for projects in support of the Comprehensive Studio later in the semester. This exercise leverages our three primary digital fabrication tools: the laser-cutter, 3D printer and CNC router. Students are responsible for making one 8”x8” square to be part of a 12-square quilt. Together we make three quilts, one for each tool. With clear parallels to urbanism, individual squares express both an independent identity and a situational awareness: one voice in a broader conversation.
COMMUNICATING DESIGN THROUGH MODELS
Throughout the semester, the students use model making as their primary form of design communication. They often start with rough cut foam models to quickly test massing and inform decisions. For the next iteration, simple wood and plexiglass models help to test the clarity of their ideas. The two materials challenge the students to think about their concepts when distilled to the simplest forms: solid and void, heavy and light. The students next employ 3D printing to rapidly test variations of form. As students advance their design projects, they also pull upon the experiences with various tools and processes to select the representational approaches to best communicate their design priorities.
FROM MODELS TO MOCK-UPS
Students make new models every week, ranging from hand held study models to massive mock-ups of joinery and feature elements, which serve as artifacts for the memories of a transformative semester. We start each studio course with classic wood and plexiglass parti models. We then jump up in scale to 1/16” overall building detailed models to explore façades and materiality. Lastly, students use large scale mock-ups, fabricated with the CNC mill, to test a detailed building component. Each model enables them to communicate and understand the design intent, therefore aiding informed design decisions.
“Students in the CDR/PAYETTE OpenLAB immediately engage an environment sustaining a deep discourse on what is embedded in the processes of architectural practice. They witness how the inherent complexities in projects are developed, discussed, and presented—which directly impacts the drawings, material practices and digital fabrications at multiple scales they produce of their own studio projects and their presentations and propositions about architecture. The program develops and sustains academic concerns and professional practice with precision and demonstrates that architectural pedagogy does not stop in the academic world.”
Shelley F. Martin
Associate Professor, School of Architecture, Virginia Tech
Associate Director, CDR/PAYETTE OpenLAB-Boston
Center for Design Research Associate Faculty


