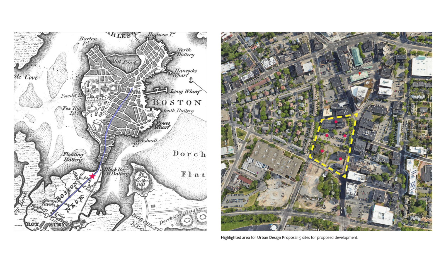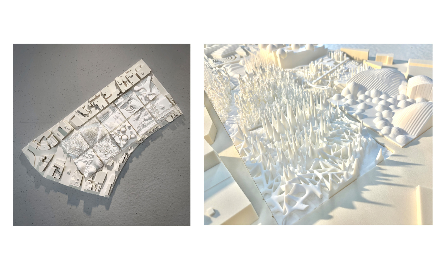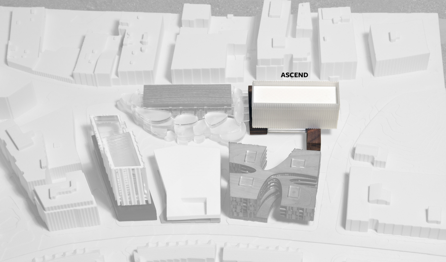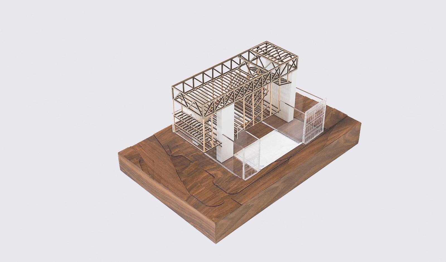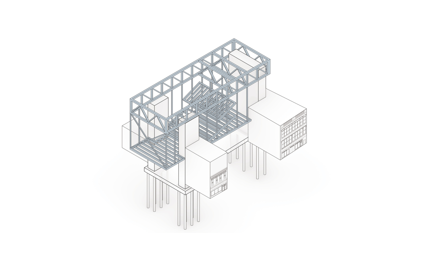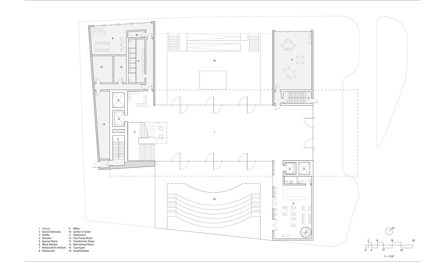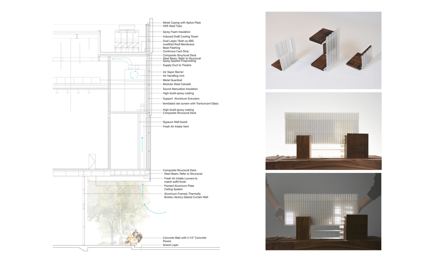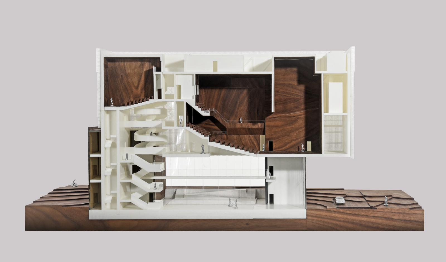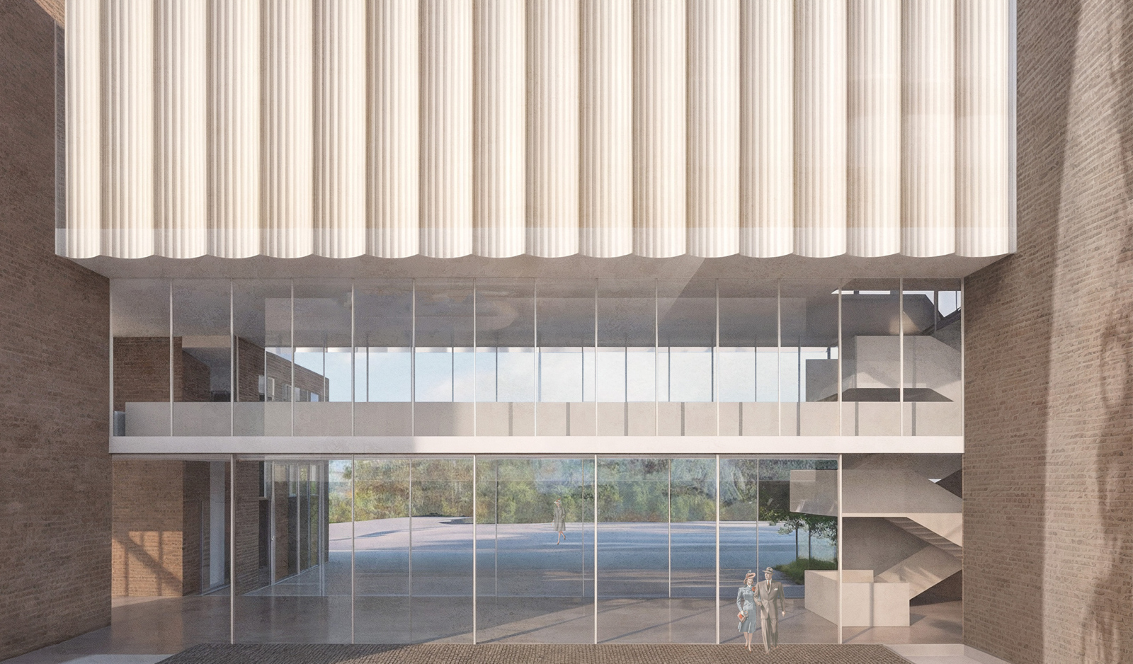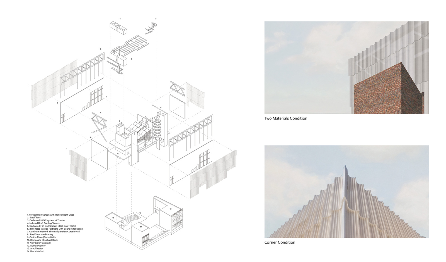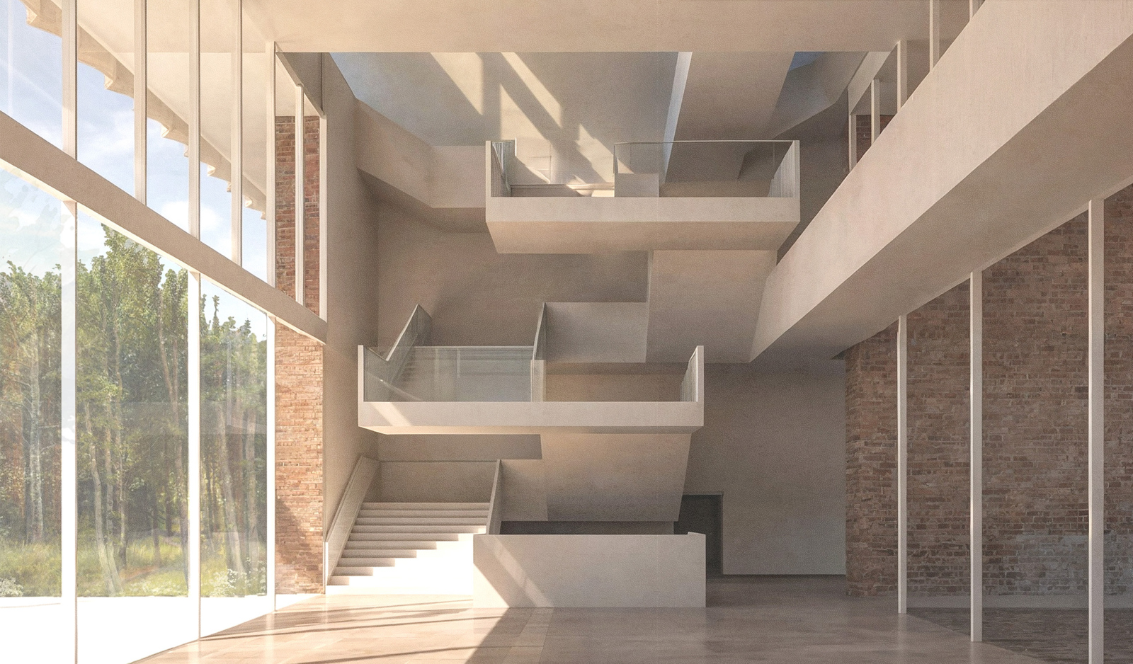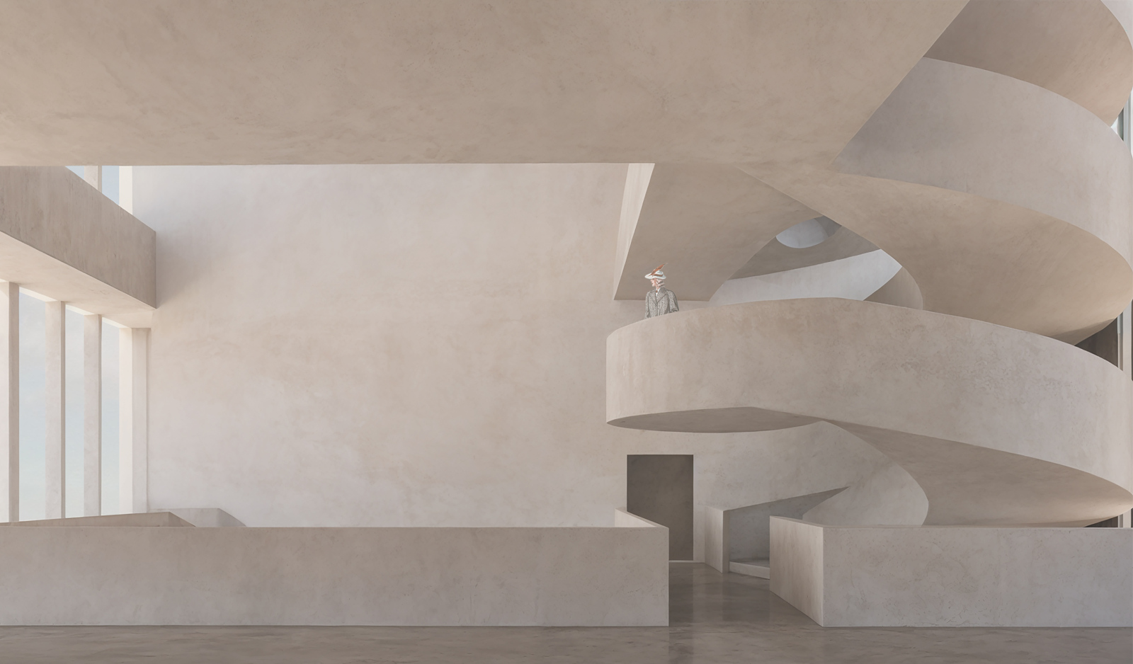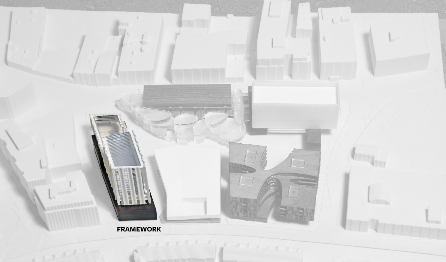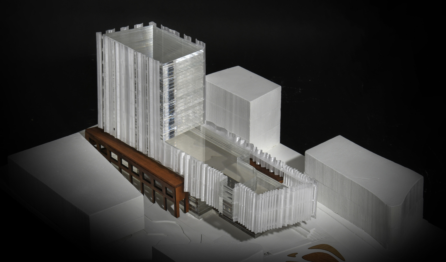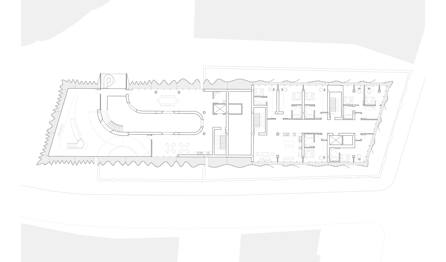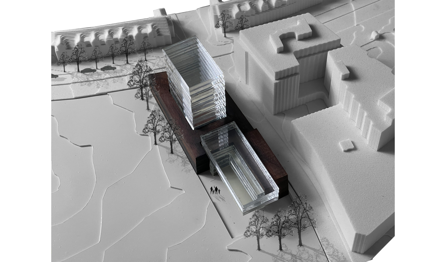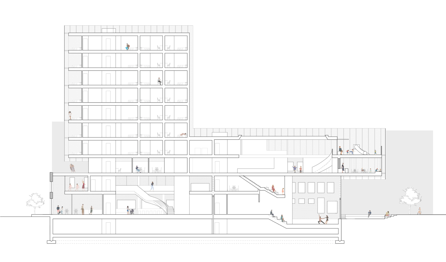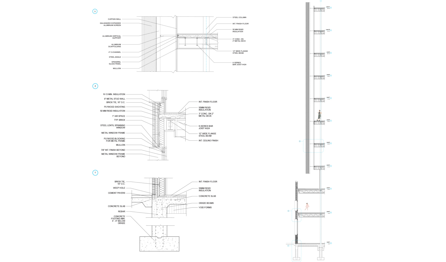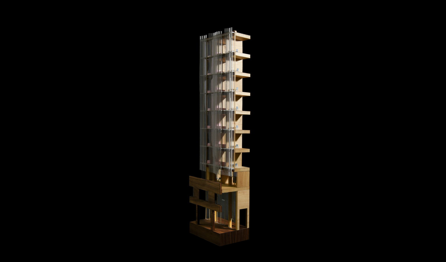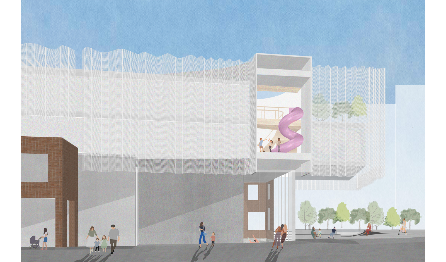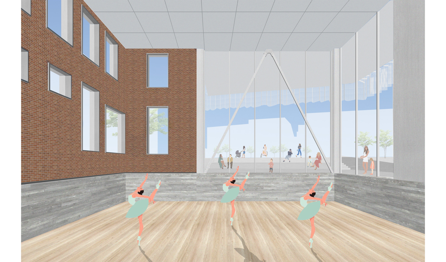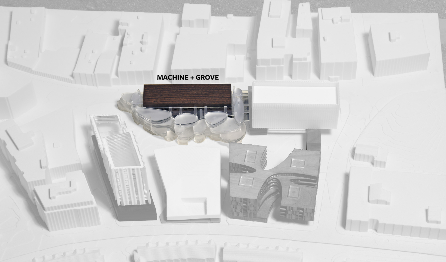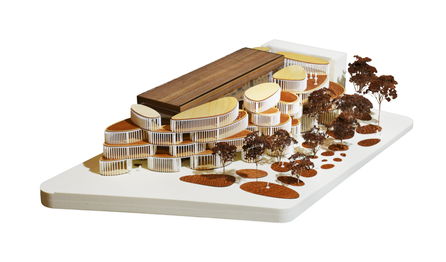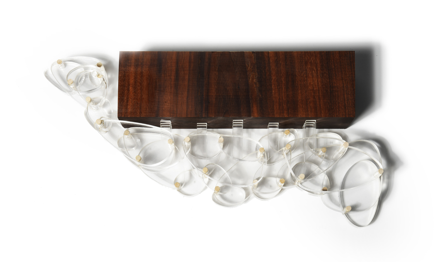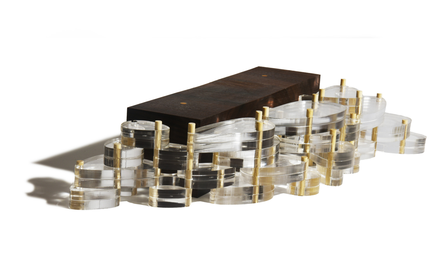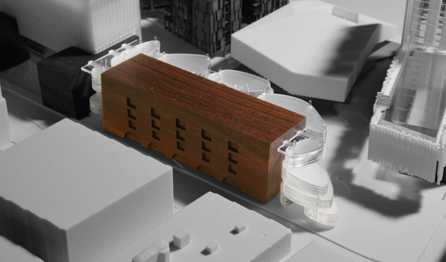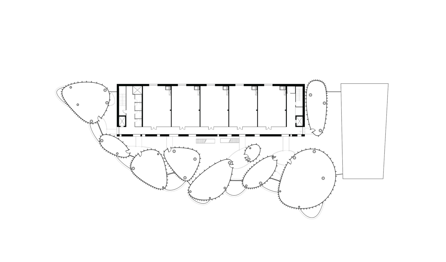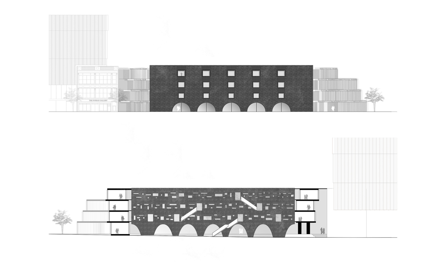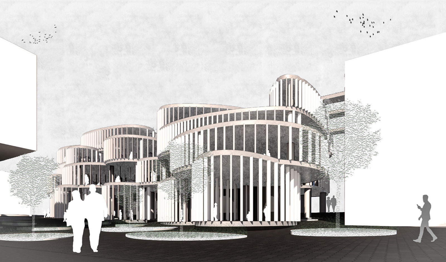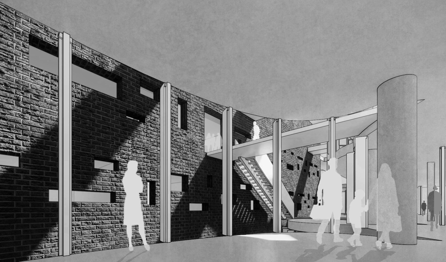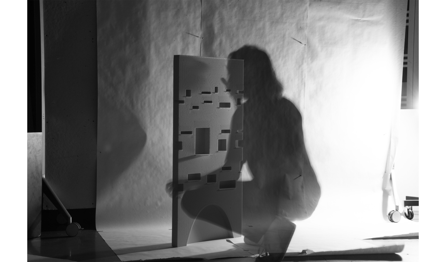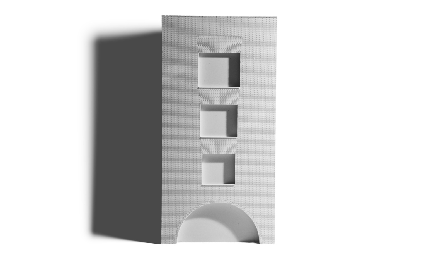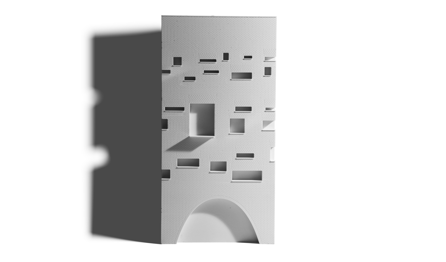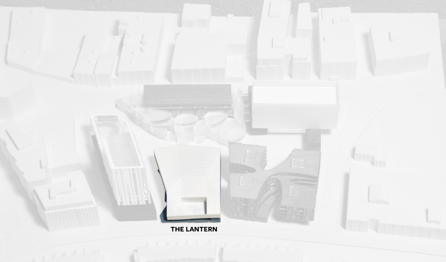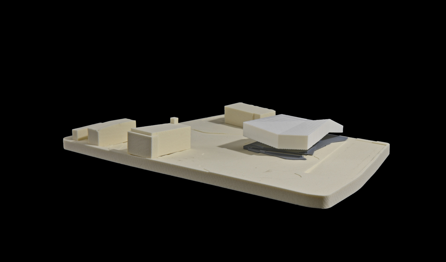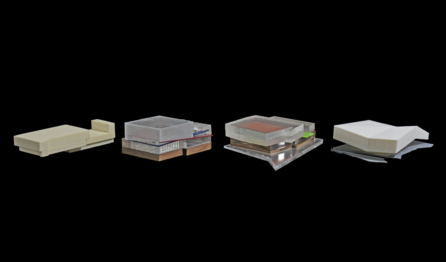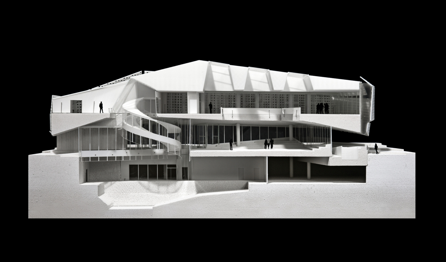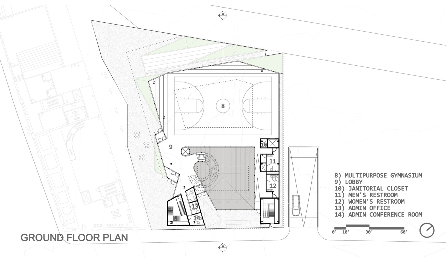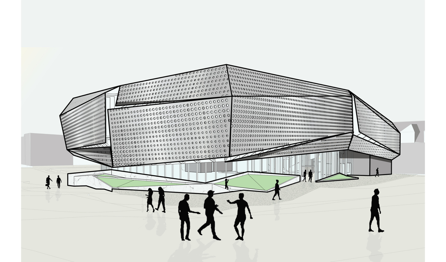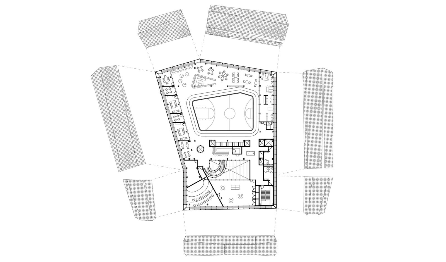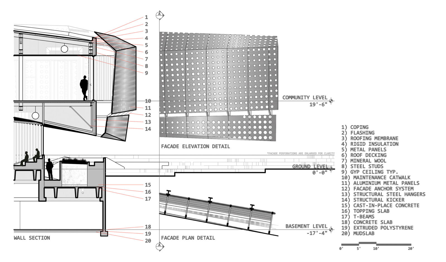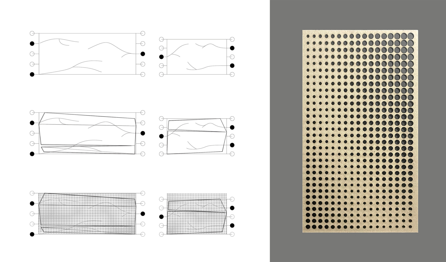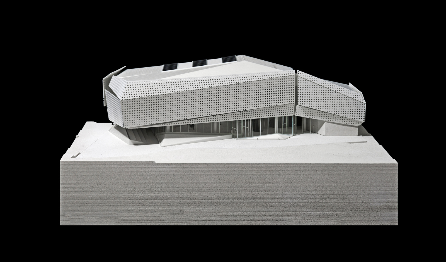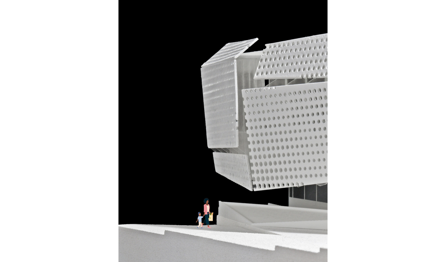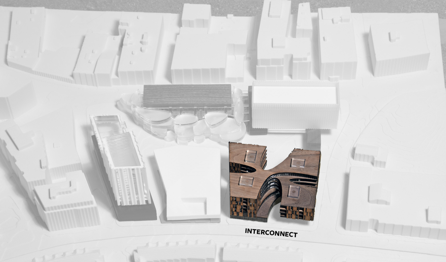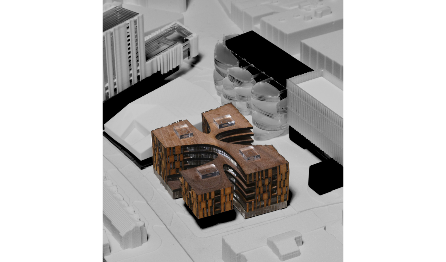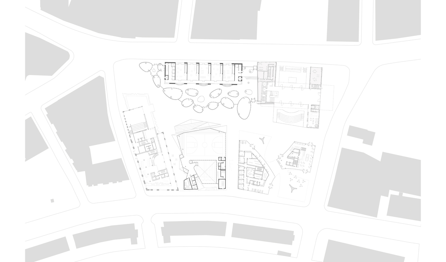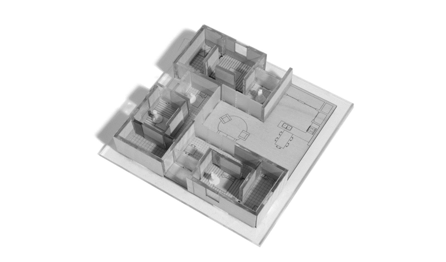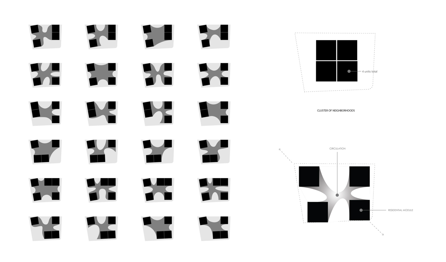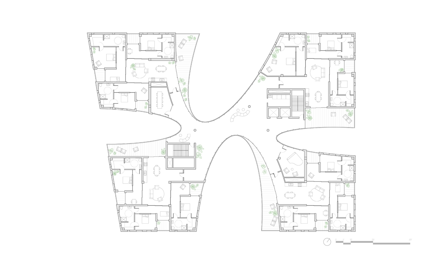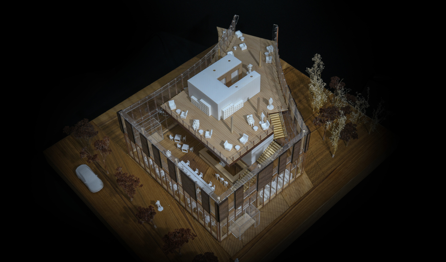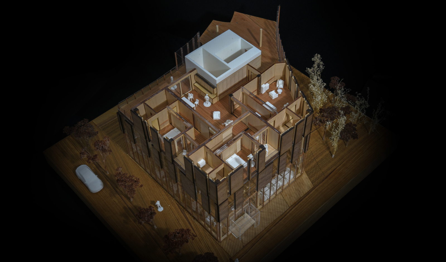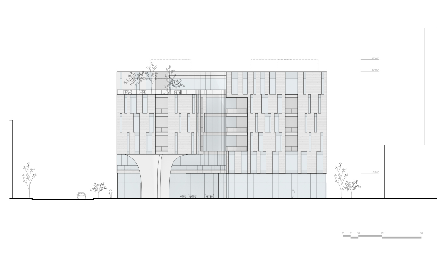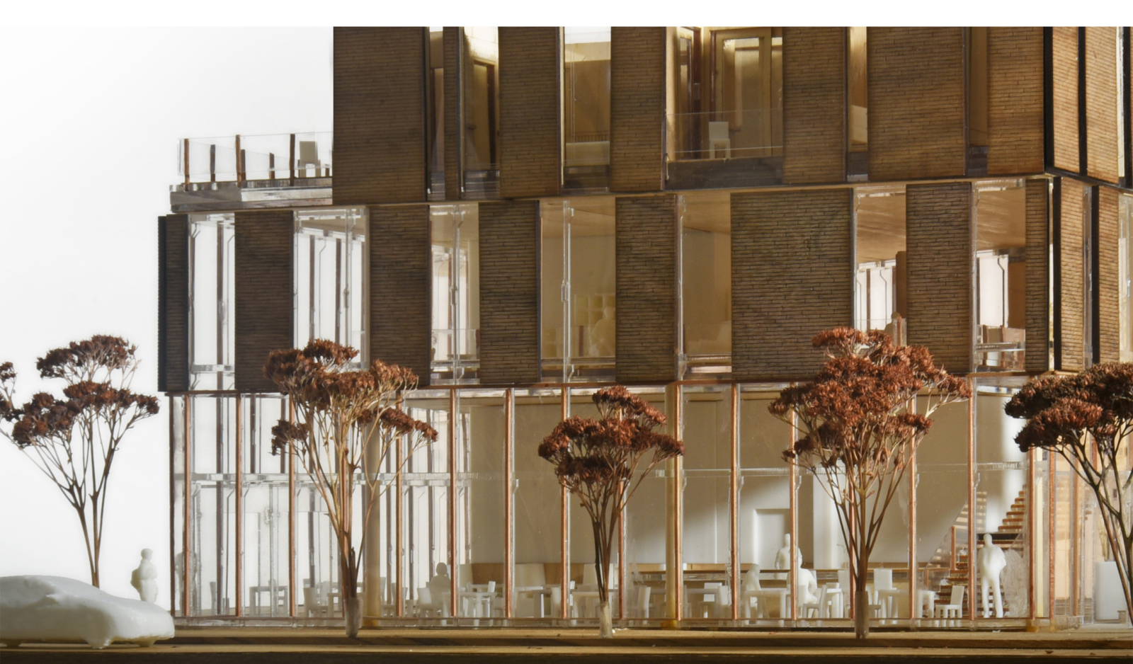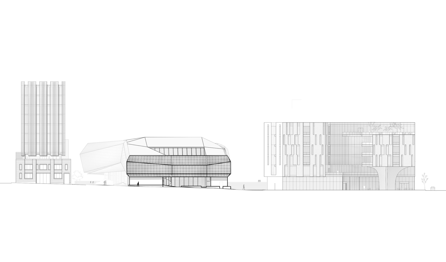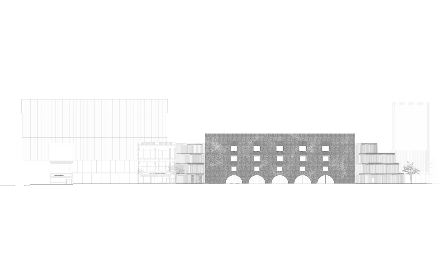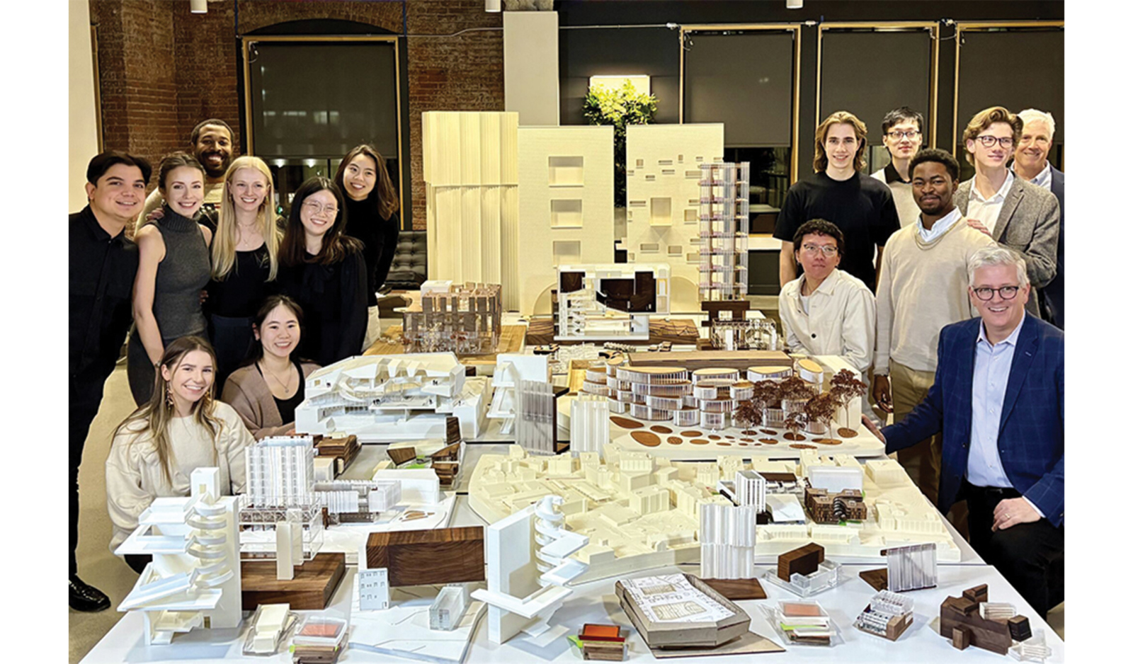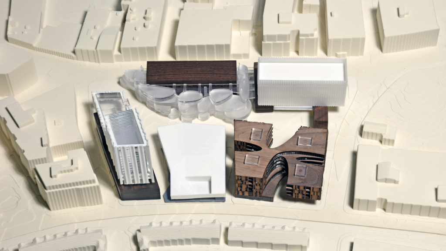
The site for the ISTHMUS Studio project was in Nubian Square in the Roxbury neighborhood of Boston. Originally the terminus of the Washington Street Isthmus, over the course of its 394-year history, Nubian Square has gone through many transformations: it has changed from farmland to suburb, suburb to city, thriving commercial hub to urban wasteland, and is now in the process of reestablishing itself as a vital urban center. Elements from its past remain, visible reminders of the temporal nature of landscape, urban form, culture and place. Nubian Square has never been beautiful in the classic sense, other than for a moment when it was a farmland suburb of Boston; it has mostly existed as a rough and tumble transportation hub, a place of commerce and a gateway from the Shawmut Peninsula onto the mainland from Boston.
The prompt was to investigate the concept of layered space and Nubian Square’s rugged urban character, exploring the relationships between contrasting elements: public/private, soft/hard and sacred/profane. Students were challenged with proposing interventions that reinvent urban fabric and contribute to the reinvigoration of Nubian Square blending both adaptive re-use strategies with new construction.
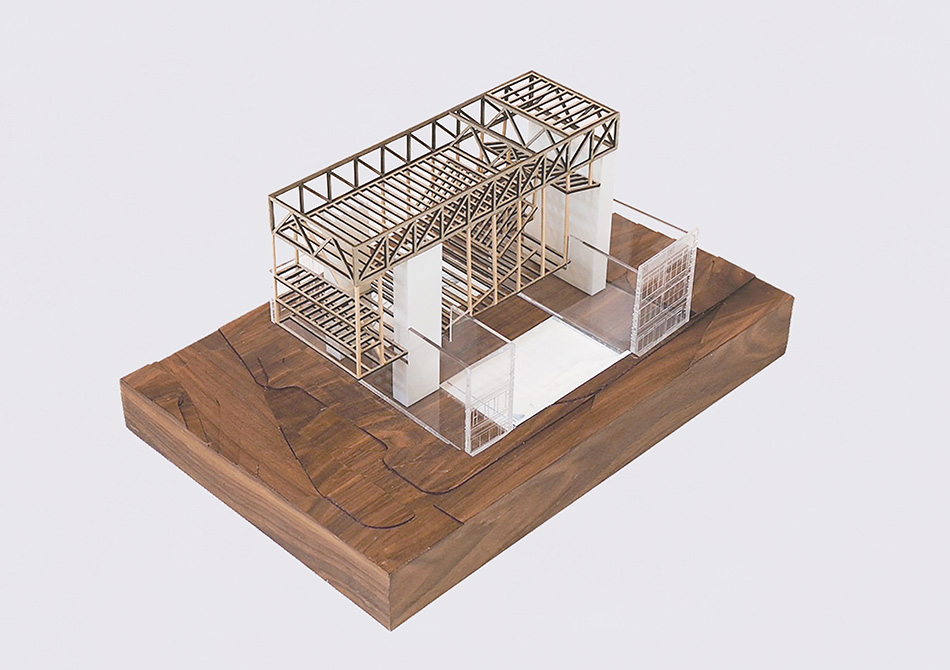
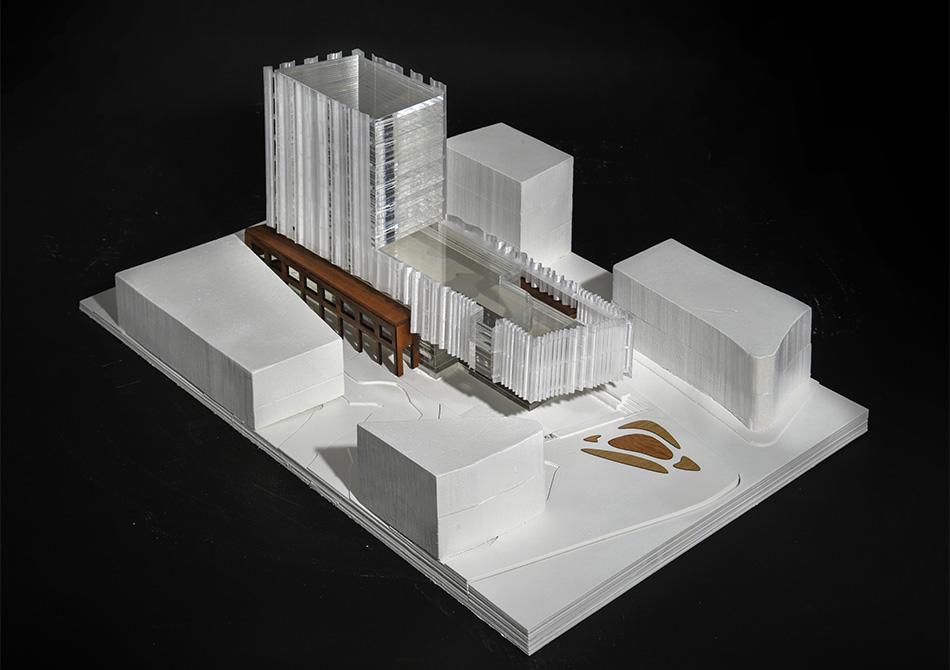
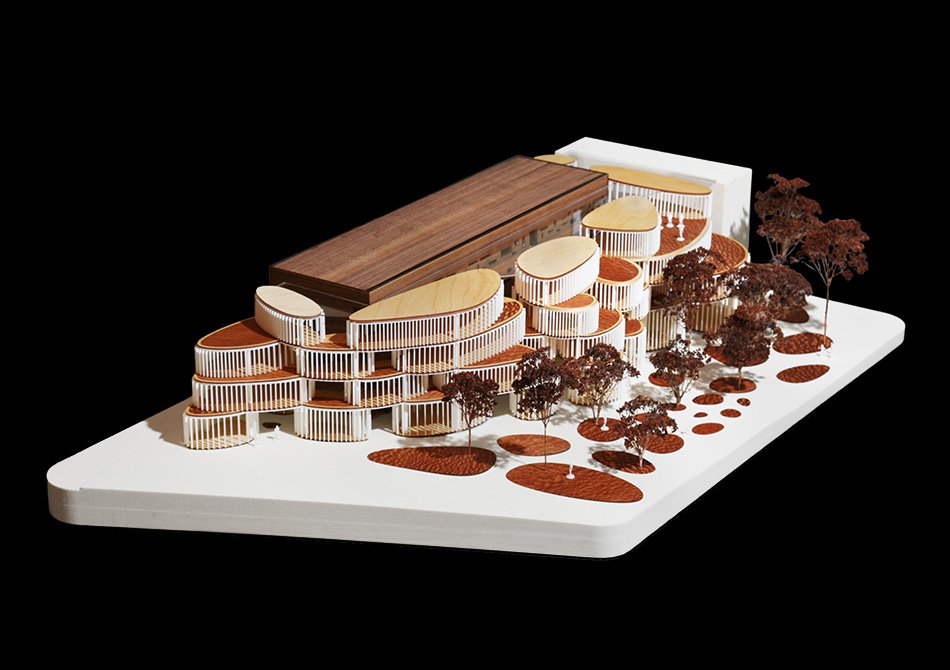
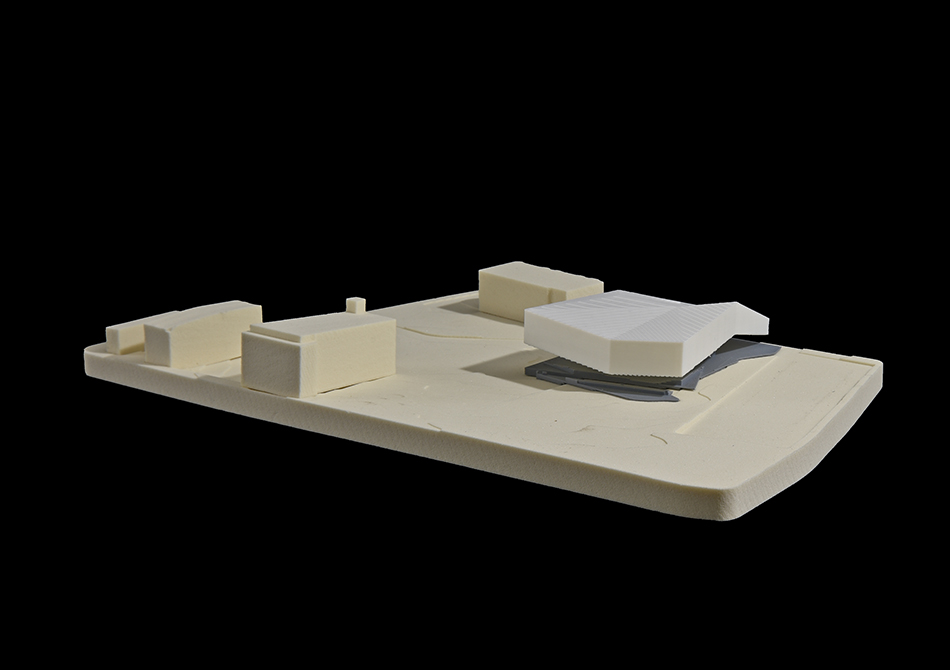
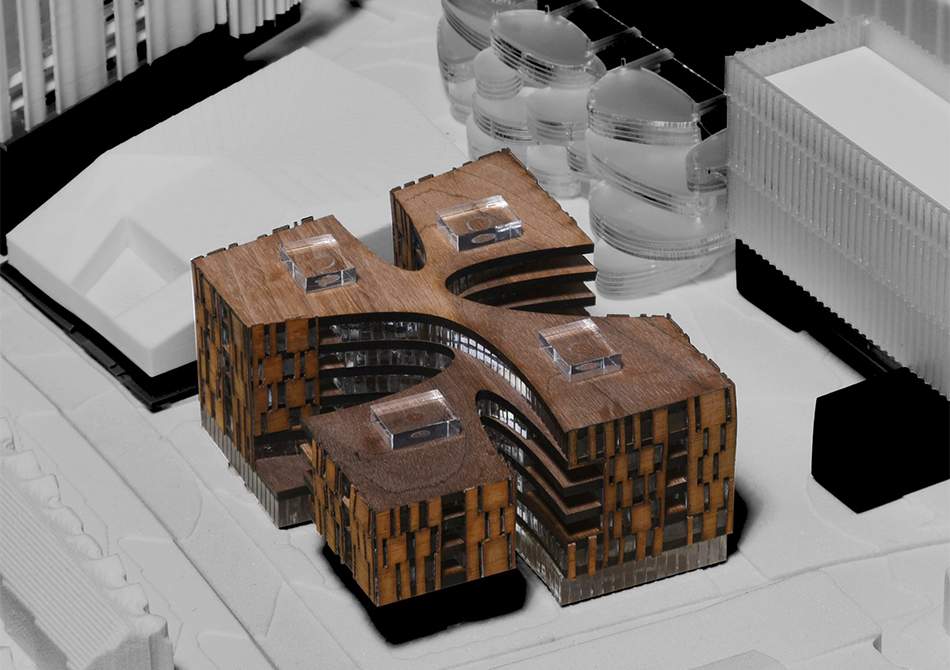
ASCEND
Students: Alexander Dau, Jenny Huang
The New Nubian Theatre occupies the northern corner of the precinct, presenting a dynamic opportunity for the project to function as both a gateway and a terminus for Nubian Square.
Positioned at an intersection, the site experiences significant pedestrian and vehicular flow, establishing the theatre as an anchor point within the urban fabric. The new theatre results from a dialogue that integrates two existing buildings on the site, which are repurposed and adapted to house the new program.
Derived from its historical context, the theatre is thought of as a floating box—an interplay between the celebration of infrastructure and the cultural life below. The architecture is envisioned by the same qualities of the elevated space, which are supporting new programs while preserving the cultural vibrancy at ground level.
FRAMEWORK
Students: Lana Dayle Roach, Amp Boonaneksap
Roxbury’s Nubian Square is a historically significant site which has become diluted as the city expanded. An existing building on site provides a unique opportunity to engage the community.
Nubian Square has many spaces that are unkempt and underused, while its many vibrant communities lack the environment they need to reach their full potential. By repurposing the existing building, a convergence between the old and new provides engaging spaces that highlight the community and encourage intergenerational connections. This will preserve the neighborhood’s identity while introducing new elements that support the next generation, fostering a better future for the area.
By providing a dance school, performance area, daycare and student housing, Framework aims to engage and accentuate the vibrant community.
MACHINE + GROVE
Students: Matthew Krm, Min Kim
Situated in Nubian Square, once a bustling commercial hub in Roxbury, the intervention bridges the street and a pedestrian path using two distinct architectural expressions: the Machine (artisan workshops) and the Grove (local retail).
The programs of workshop and retail respectively house the contrasting typologies of solidity to porosity. The Machine’s load-bearing brick wall determinedly defines the street façade, while the Grove’s stacked volumes dissolve the boundary between the building interior and adjacent landscape. The monolithic Machine is built of masonry and wood massing, supporting its program of fabrication. The porous Grove is constructed of aerated concrete and cored columns, acting as scaffolding on which to exhibit merchandise.
When situated adjacently, these programs become where commerce, creation and collaboration are revitalized in the Roxbury community.
THE LANTERN
Students: Sincere Duncan-Walker, Hayden Panek
During early contextual analysis of the area, the lack of cultural and community based programs was apparent. The Lantern acts as a community center that aims to be the “heart of the site.”
From early on, there was a hierarchy between the ground plane and what floated above it. It was later determined that the beacon or lantern of the building would contain smaller programs while lower floors could hold more substantial spaces.
The building houses recreational programs on the lower levels with the smaller, more intimate programs located on the upper level. From the beginning, there was an understanding that the project would be a sectional one because there were relatively large programs that had to go into a small parcel. This allowed the natatorium to slip beneath the multipurpose gymnasium, while also facilitating the best location to cut openings into the community level to provide natural light and ventilation to the lower programs.
INTERCONNECT
Students: Julia Groves, Mika Sun
This proposed housing development both physically and visually links an adjacent school, community center, theatre and residential neighborhood with an often overlooked population: the elderly.
A senior-care clinic, pharmacy and public café invite the greater Roxbury population to engage as well. The housing scheme follows the idea of a typical neighborhood typology with clusters of three units that formulate a module and connection point.
Layers of interconnection are created internally through the individual module that separates a group of units from a communal center, and movable walls that allow residents the option to open their units to one another to create a larger style of communal living.


