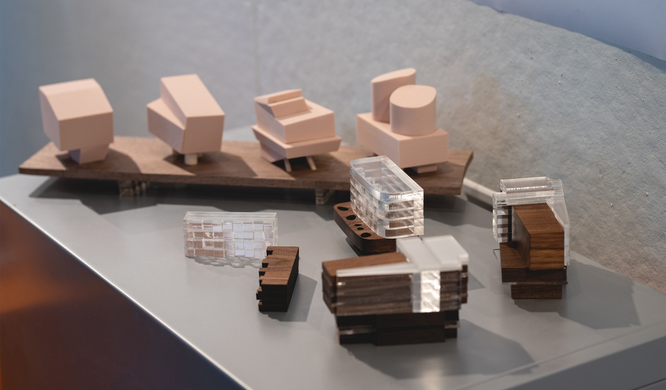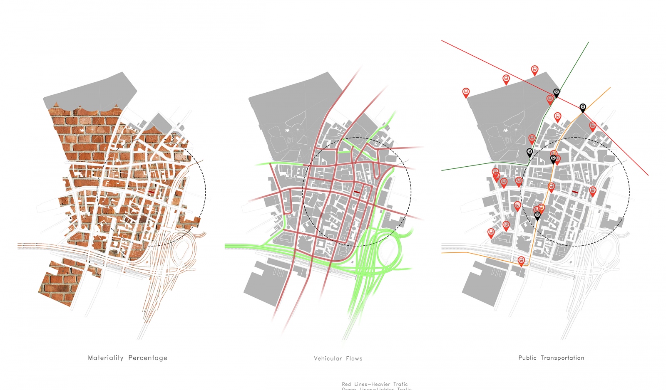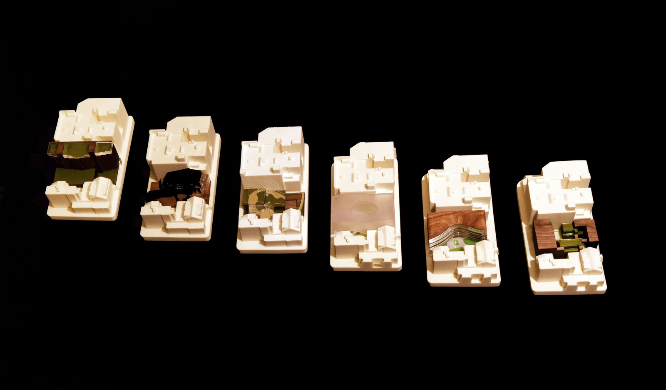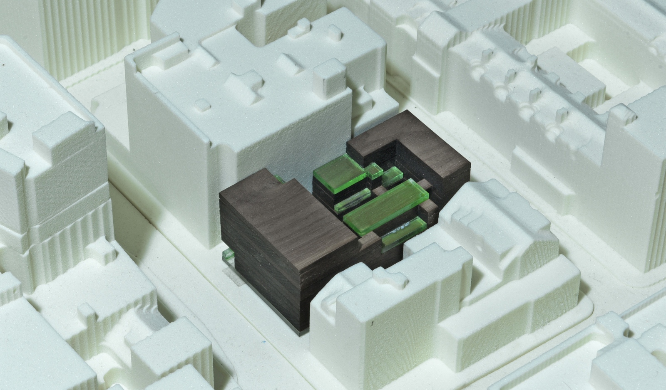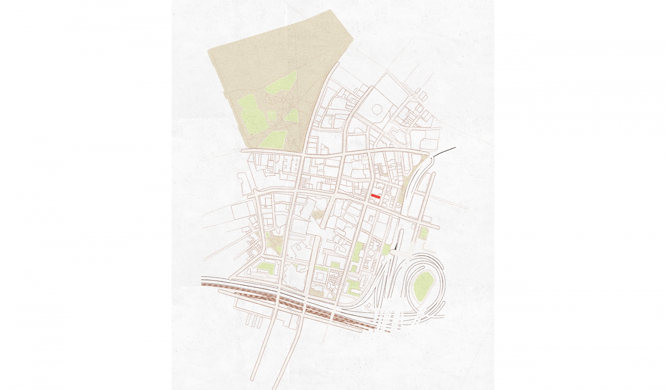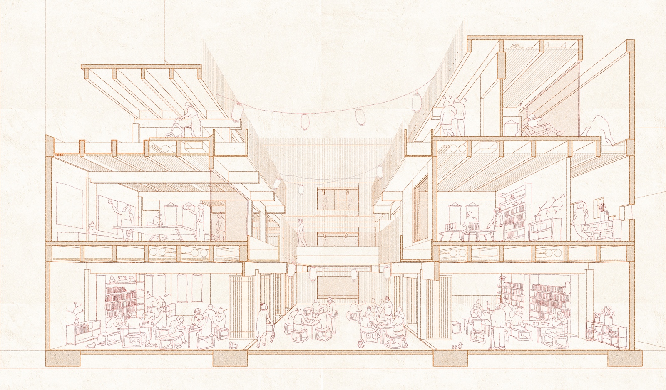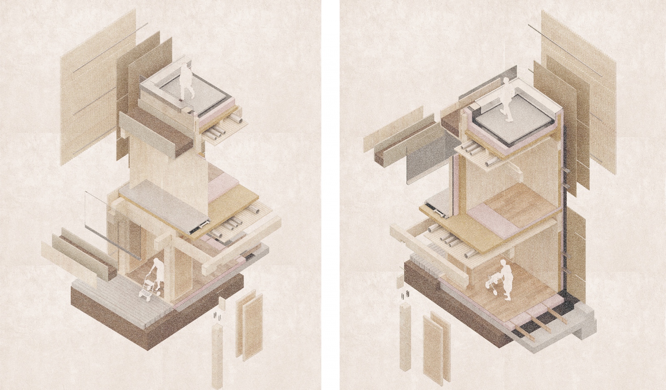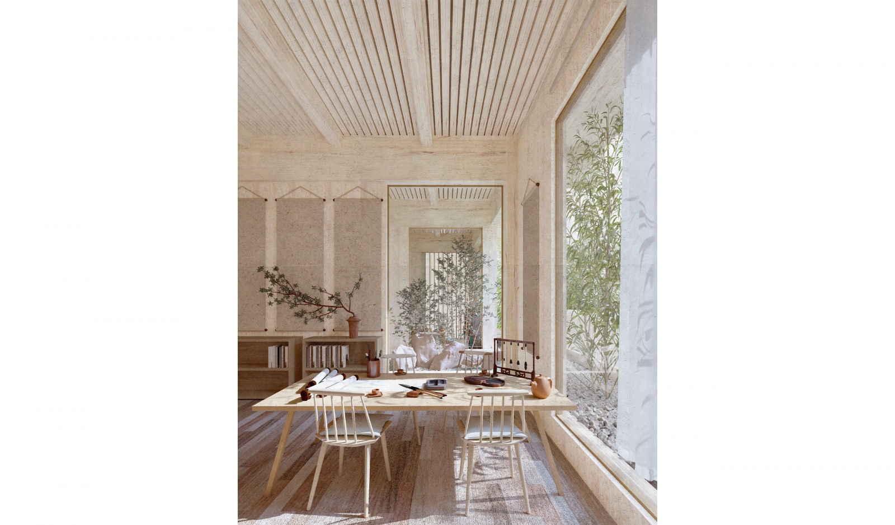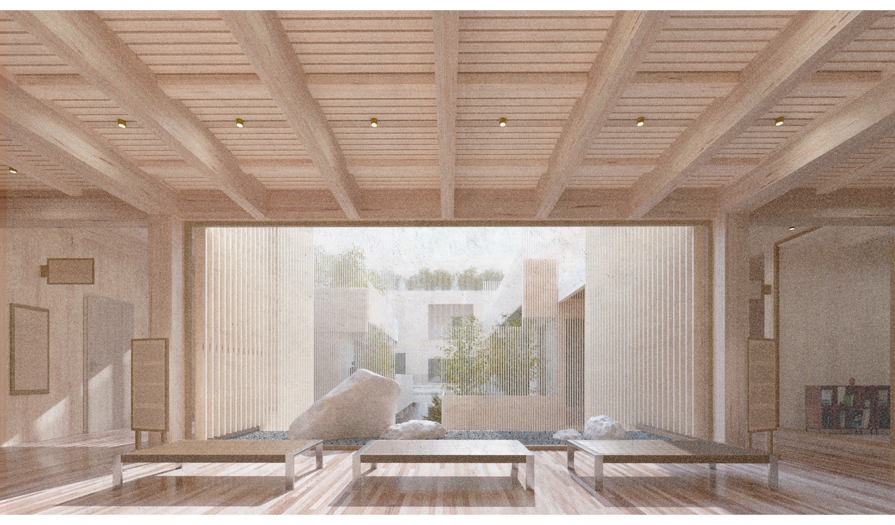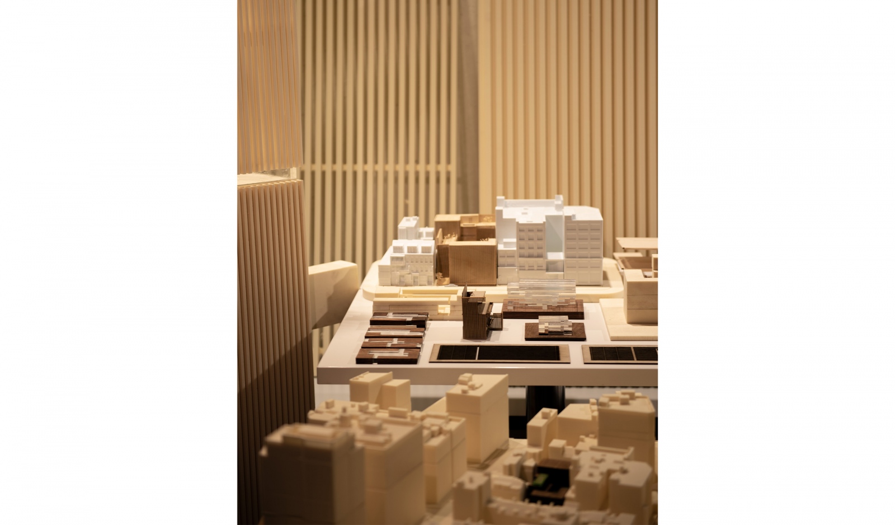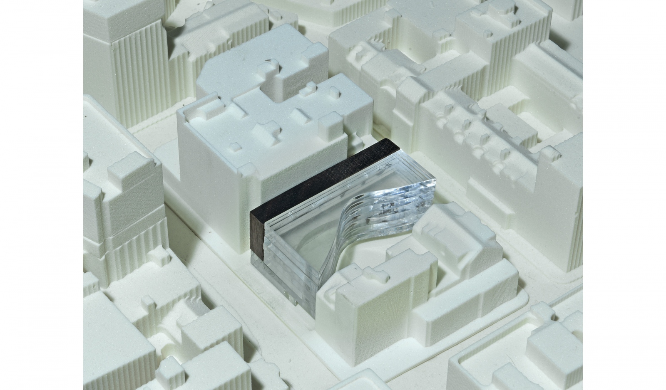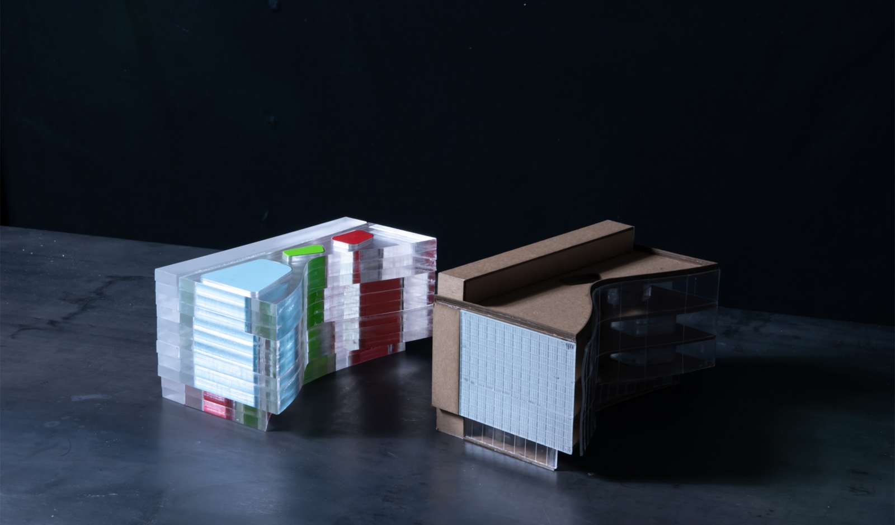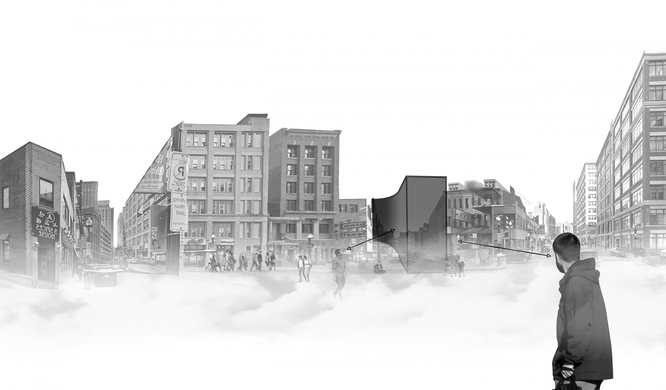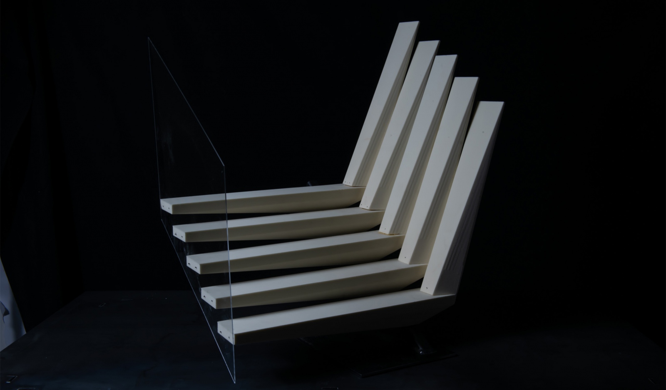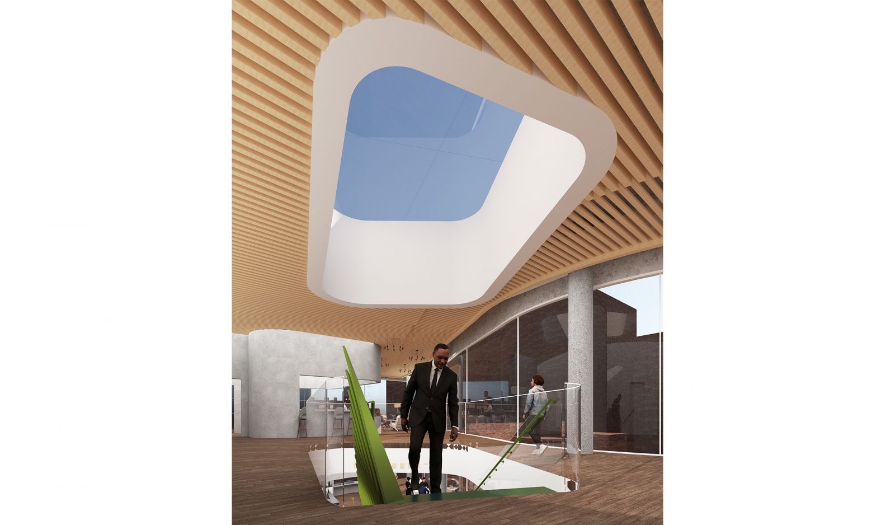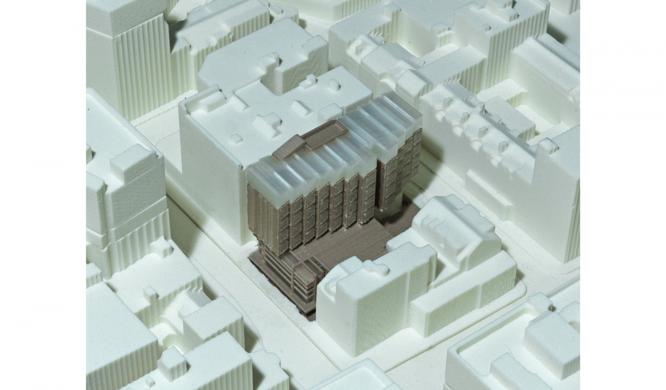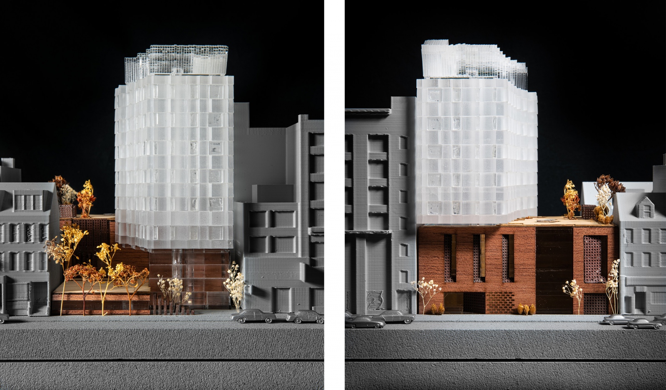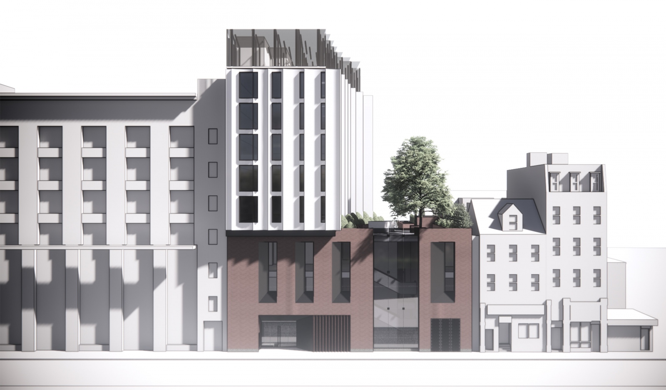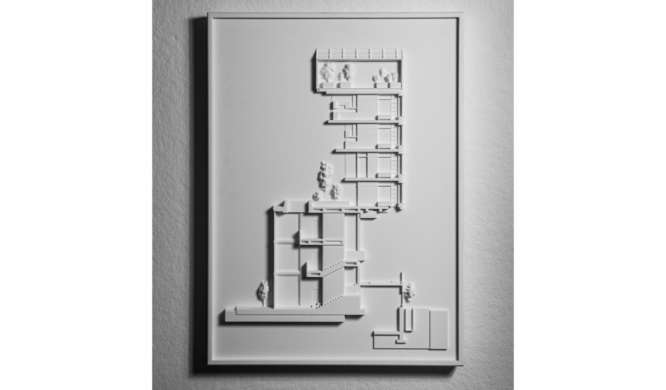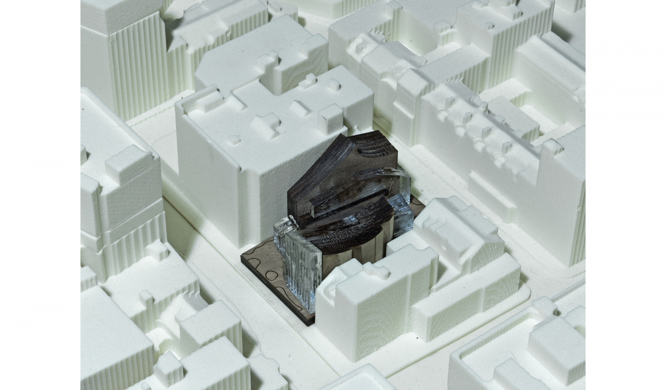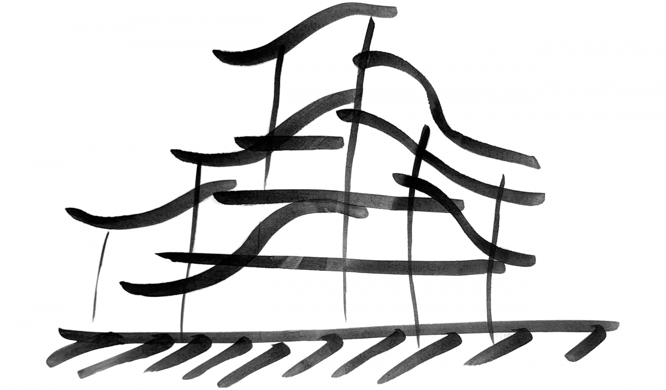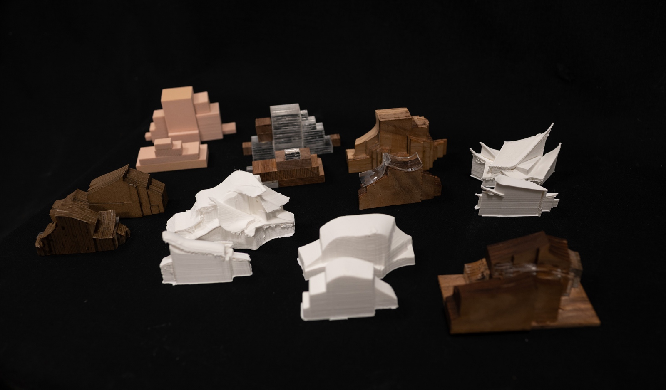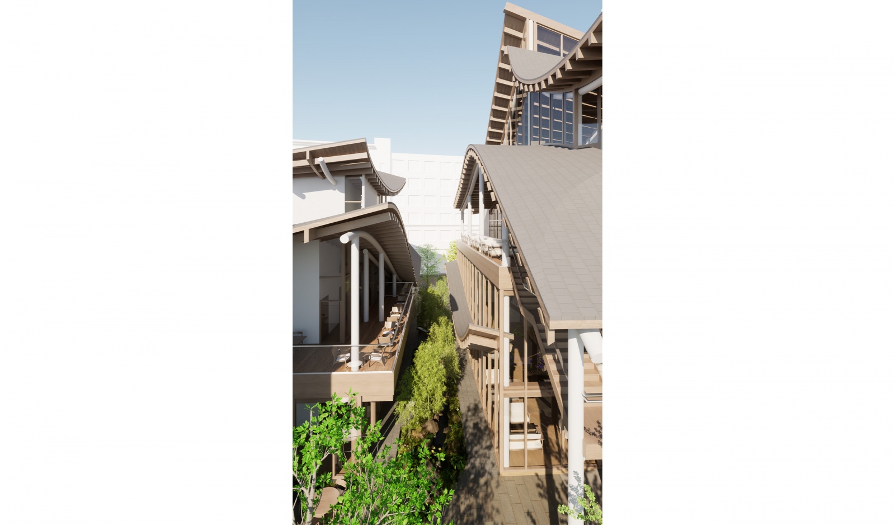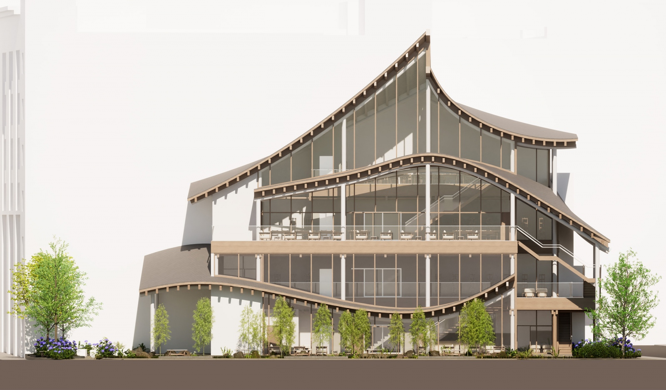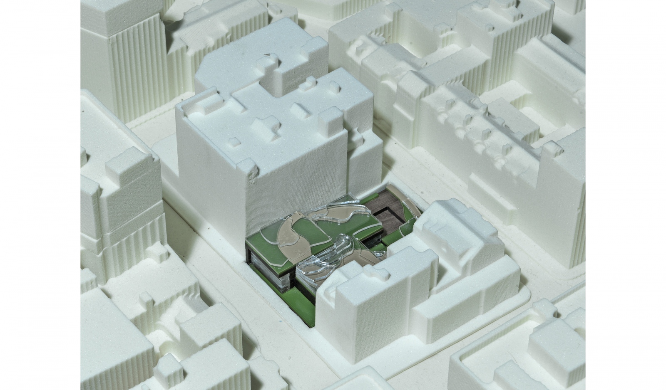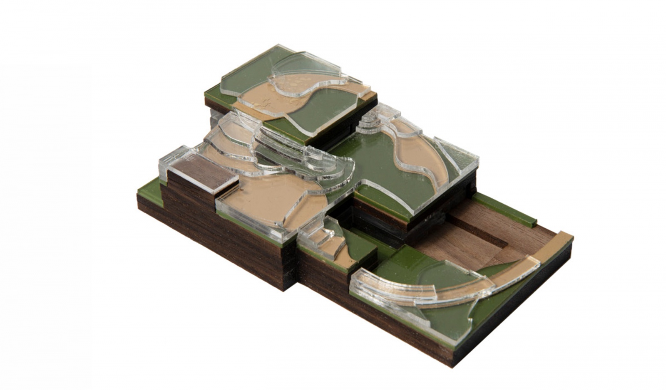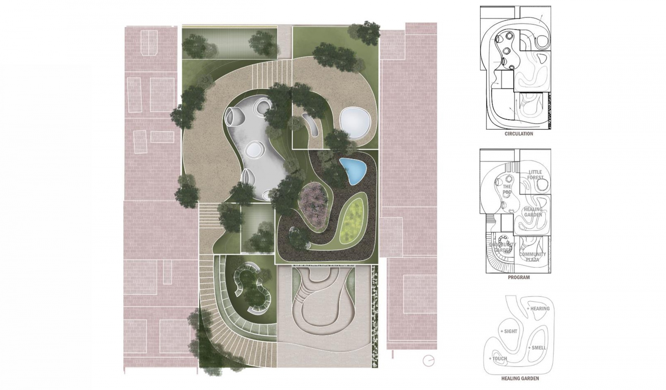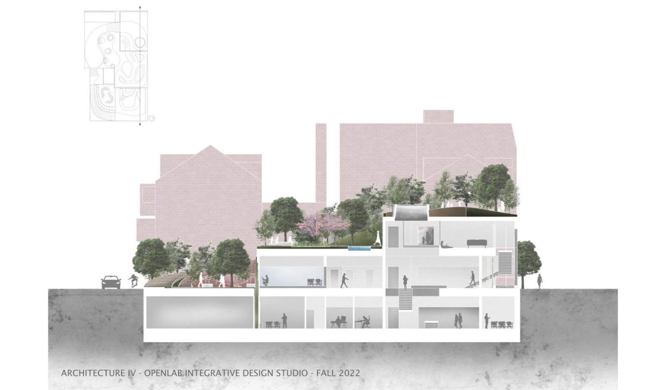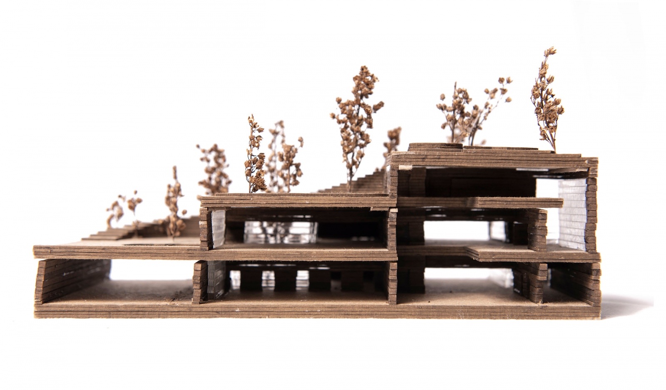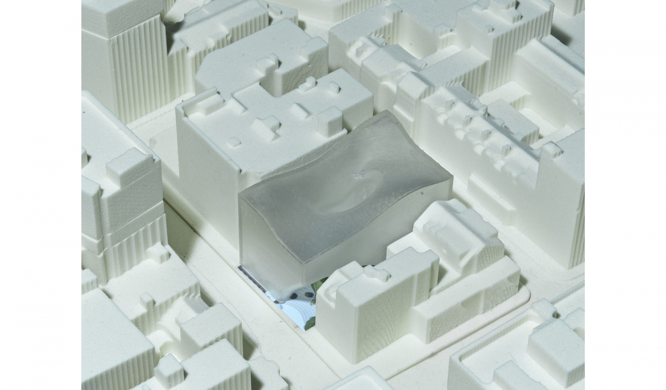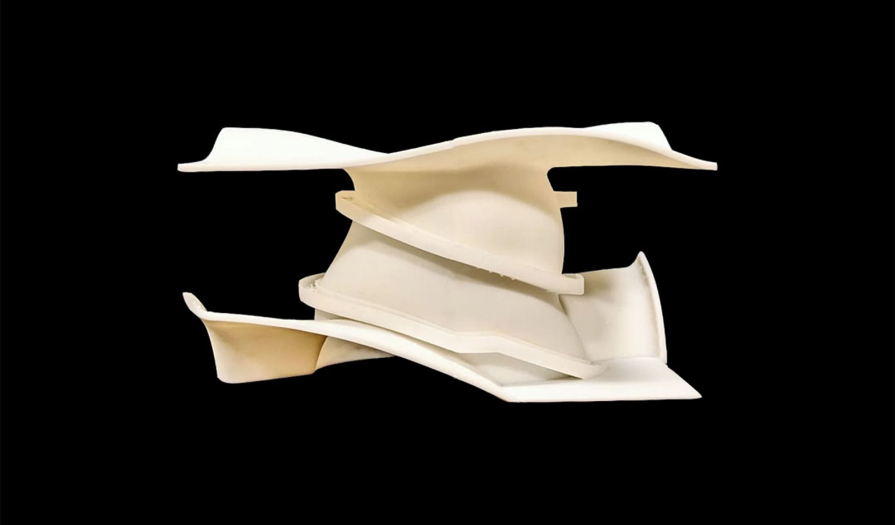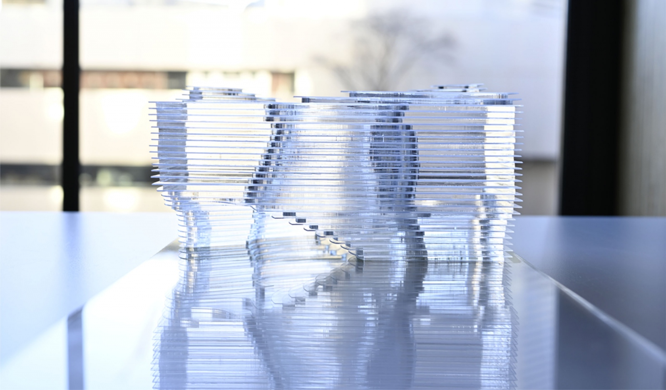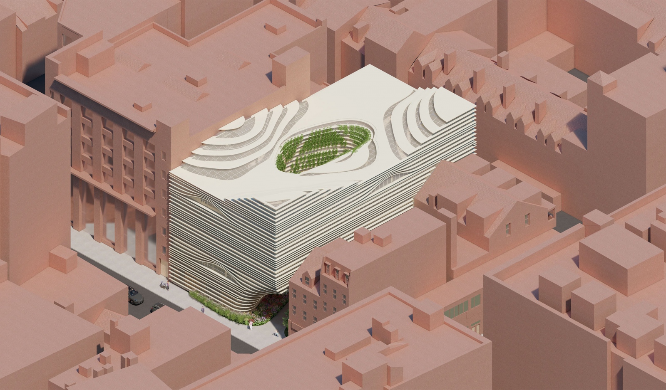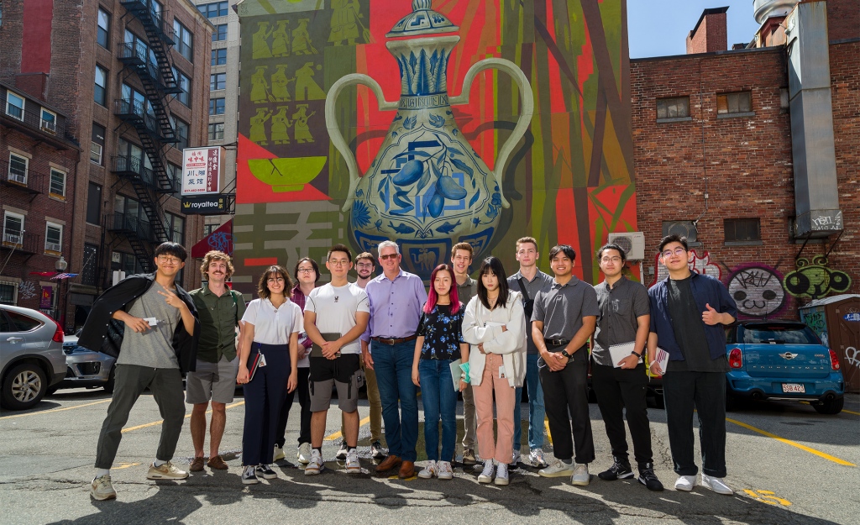
OASIS is a neighborhood health and community center designed to serve and strengthen Boston’s Chinatown. The site is densely urban and reflects three centuries of Boston’s evolution and development. The Wellness Center will include an Urgent Care Clinic, Diagnostics Screening Center and additional neighborhood amenities, such as a community center, senior housing or functions that design teams will recommend after a two-week site analysis period.
Chinatown is one of Boston’s oldest and most densely populated urban neighborhoods. Located adjacent to the Theater District and South Station, it is a cultural island with many different sounds, smells and textures permeating its fabric. Chinatown’s community is dislocated in multiple ways and lacks access to healthcare and places to gather.
The concept of “wellness” is intended to inform the design of the complex in multiple ways as an example of a healthy building and healthy living through the integration of net zero urban sustainability and embedded nature. An infill through-block site that has been densely built-up over three centuries along its sides, and has continuous street frontage on its two ends. All key program elements will need to integrate the landscape into design solutions, building upon indigenous Chinese traditions of courtyards and hanging gardens in new and inventive ways exploring both the dichotomy between interiority and public space within the context of the historic fabric of Boston.
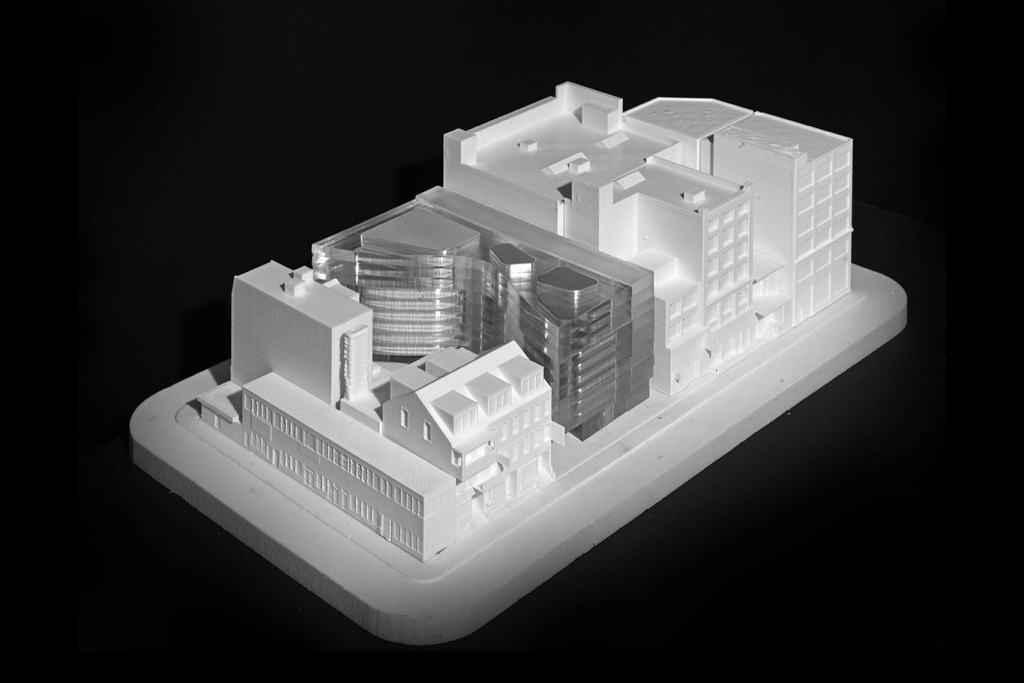
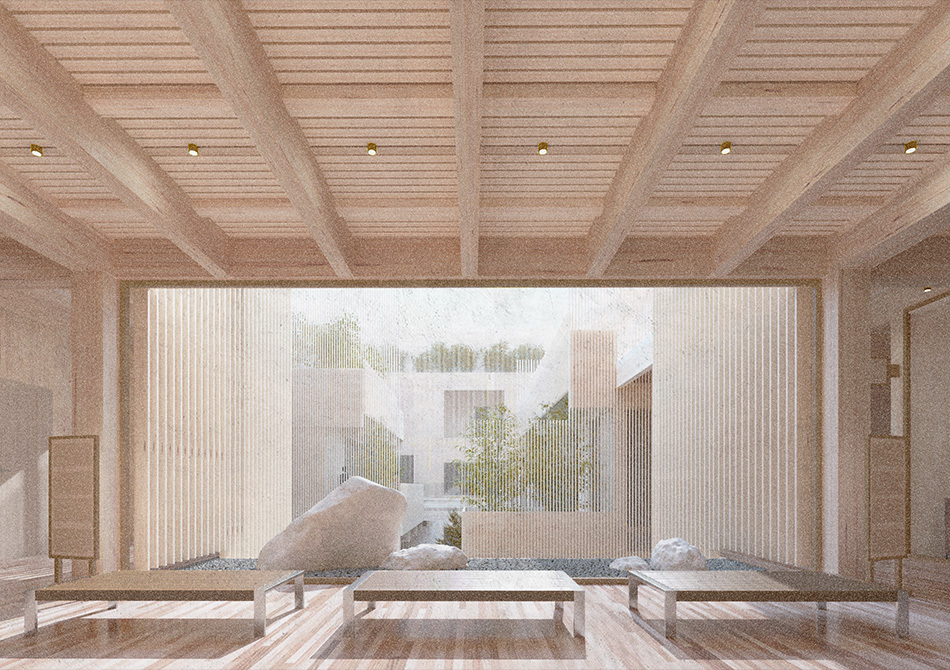
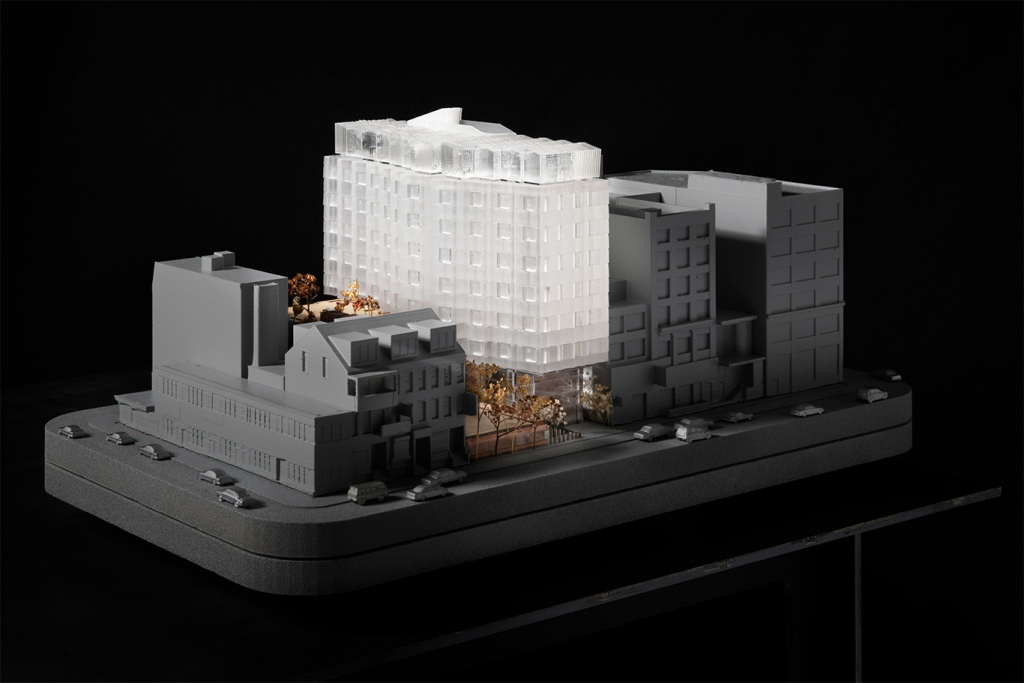
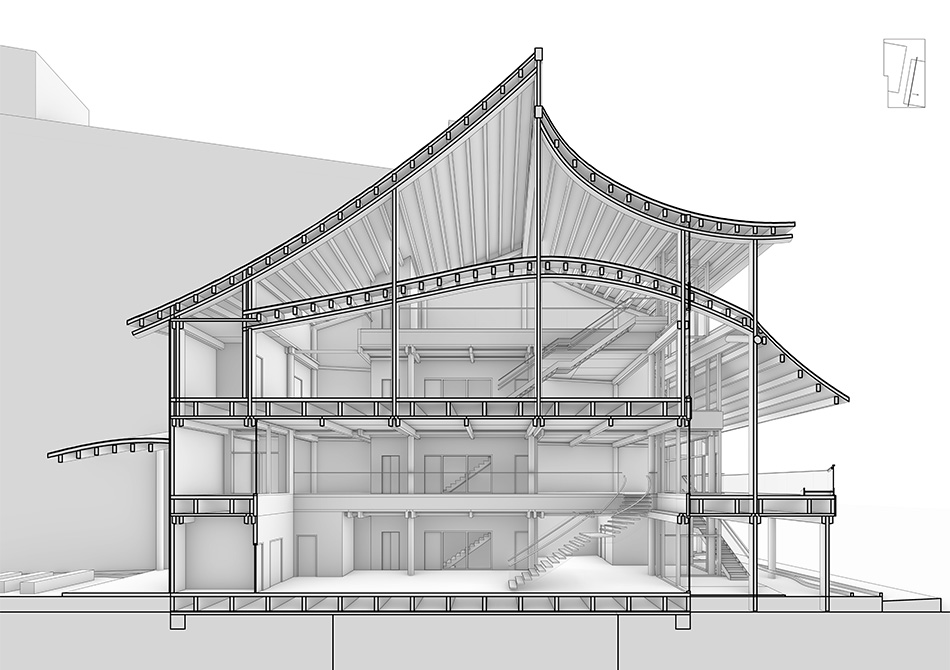
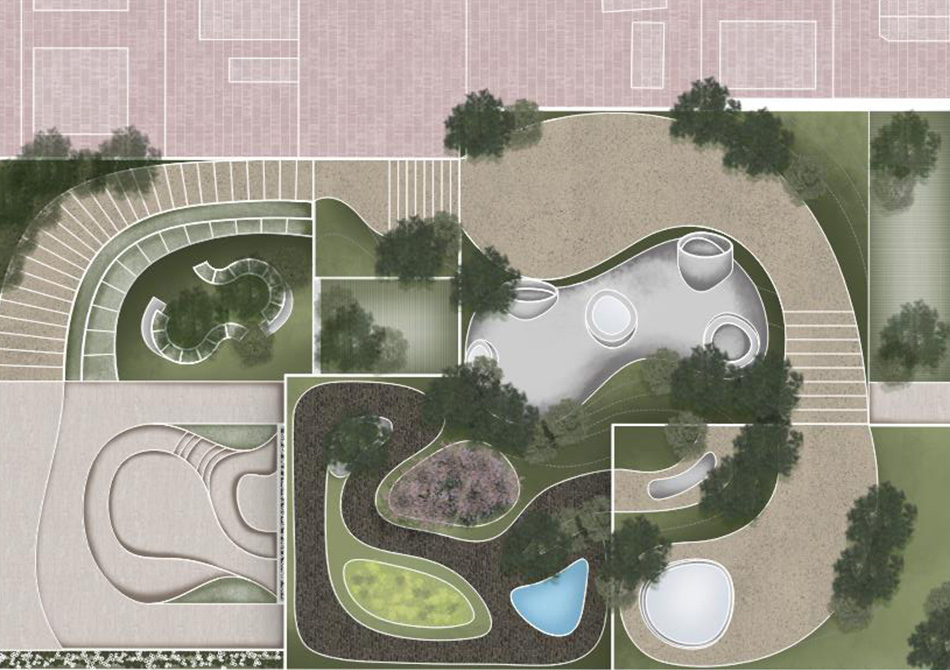
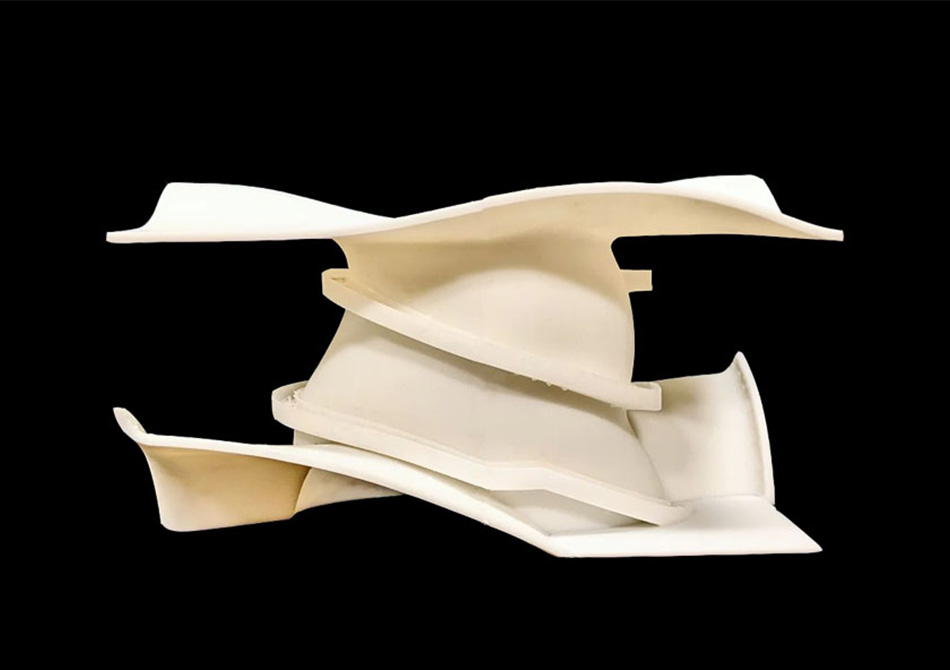
ANtfarm
Students: Matthew Lee, Tae Song
Antfarm aims to become a community centerpiece by merging Chinatown’s rich culinary culture with providing accessible, community-focused healthcare. During the day, the Clinic draws the public inside, while the café provides nourishment and places to wait and congregate. At night, the Clinic closes, and the building becomes a buzzing hub for dining. The building is heroic in its massing, occupying just half of the site and giving the rest back to the community. A garden breaks down the hardscape and aims to serve both the community kitchens inside the building, and Chinatown as a whole. In order to better unify the building to this landscape, a highly transparent south façade provides uninterrupted views into the garden and showcases the activity in the building to the neighborhood.
framed tranquility
Students: Haotian Jerry Xu, Zhipeng Jesper Zhang
Combining a clinic for physical care, a community center for social activity and a mental health facility, the project addresses both the physical and mental needs of Chinatown’s elderly population. Embracing the power of deliberately framed views, the design creates composed visual experiences and an atmosphere embracing spatial analysis translated from traditional Chinese gardens and landscape drawings. The architecture aims to differentiate itself from the crowded urban environment and create a place of peace and calm within.
spatial collage
Students: Kenneth Kramer, Alex Russo, Justin Ziegler
Nestled between Harrison Avenue and Tyler Street, the building is located at the very heart of Boston’s downtown Chinatown. This storied and vibrant community is one in need of many things–-chief among them being housing and access to nature. The building includes an urgent care clinic, diagnostics screening center, accessible green space and additional neighborhood amenities that respond to the needs of the community. The combined programs address these needs and embodies the concept of holistic wellness–-providing fitness activity space, a neighborhood health clinic, affordable housing with a rooftop park and greenhouses for community gardens. These programmatic features are architecturally defined by the stepping and overlapping of masses, offsetting the spaces in order to make them distinct while encouraging a combined sense of collective community.
gliding twins
Students: Diana Fernandez-Borunda, Lance Chutian Liang
This project aims to build a refuge in Boston’s busy Chinatown. Three keywords for this project are “nature” for landscape, “knowledge” for library and “culture” for roof. The project aims to provide healthcare by combining an urgent care clinic, diagnostics screening center and a library. The library and clinic serve as invitations for community and care, strengthening the Chinatown neighborhood. The clinic is equipped with examination rooms, laboratory testing and meeting spaces serving all demographics. The library provides private and public opportunities to study and spaces for large, festival-sized events. The uniting force between the two program spaces is the landscape.
grounded
Students: Daniel Zak, Kexin Chloe Xu
The site, a parking lot with two sides of street frontage in the center of Chinatown’s Historic District, is an opportunity to serve and strengthen the community by transforming the location into a wellness clinic, community gathering space and much needed green space. Grounded in the soil and community of Chinatown, our site is designed to be a place of well-being. A union of landscape and structure, the ancient stone walls support a vibrant natural ground plane, rising from street level and sloping to the sky, fragments of the structure visible through the landscape. It has been inhabited by Chinatown and its residents, serving as a park, clinic, imaging center, performance space, community kitchen, playground and healing garden.
fudi dongtian
Students: Adeline Chen, Siyuan Justin Liu
The direct translation of Fudi Dongtian is “blessed land” and “grotto-heaven,” signifying another world lies beyond. This philosophical term is tied strongly with nature and landscape originating from the native Chinese religion Taoism. The architectural form takes inspiration from the Water Curtain Cave that appeared in the novel Journey to the West. The building is organized around a winding path of circulation centered around an atrium, encouraging interaction among people of different ages and contributes to the overall wellness of the Chinatown community. Off the atrium, the building houses urgent care clinics, an educational institute and a public gathering space filled with nature.


