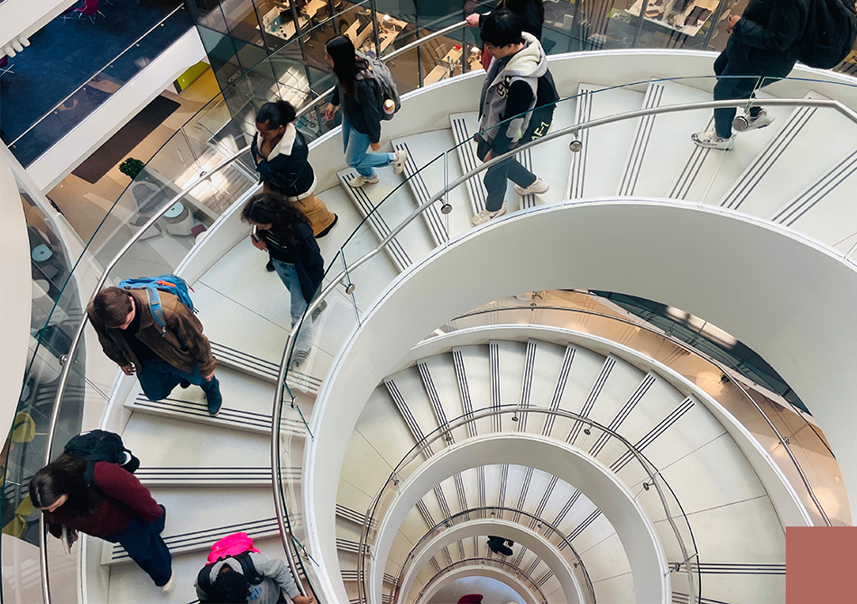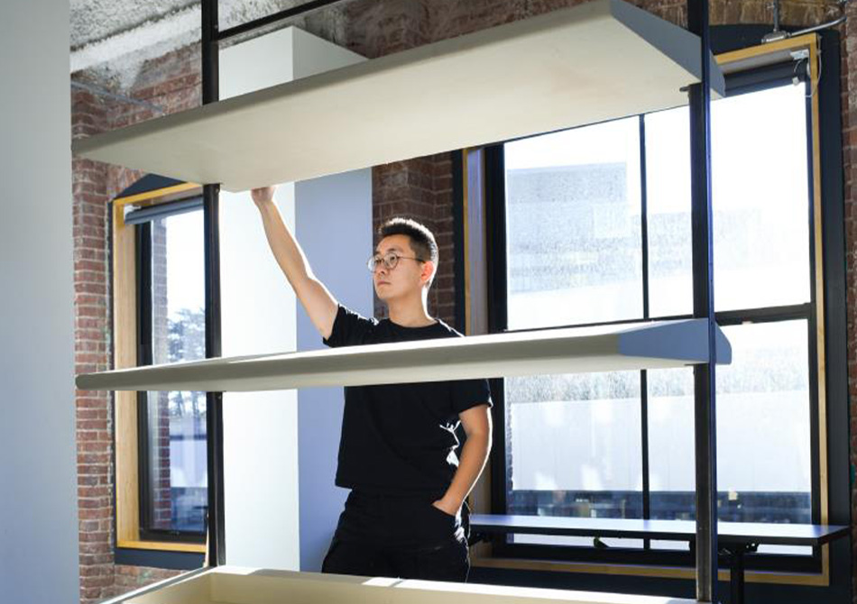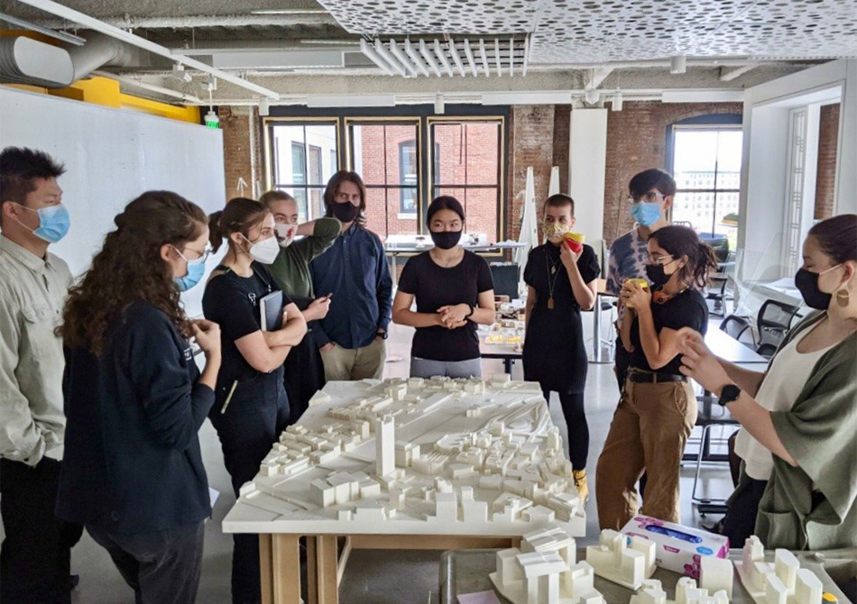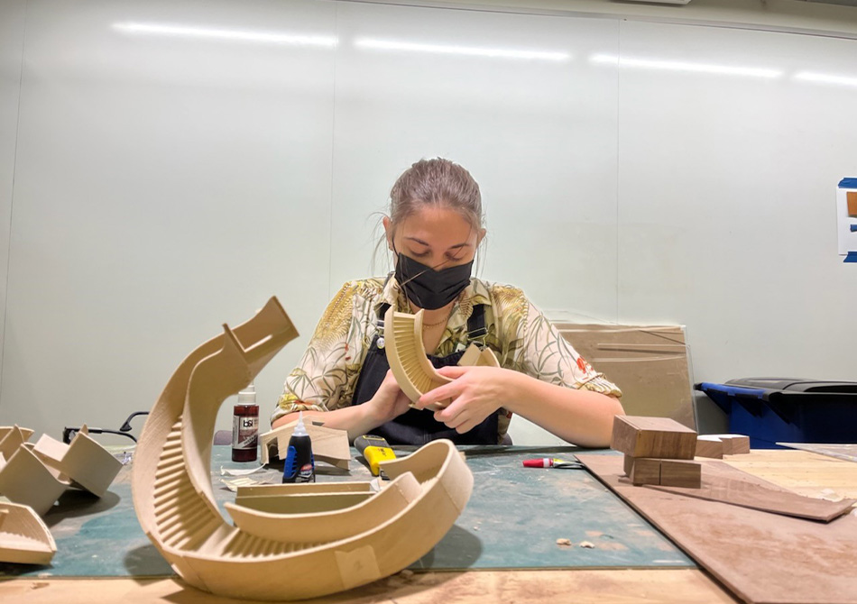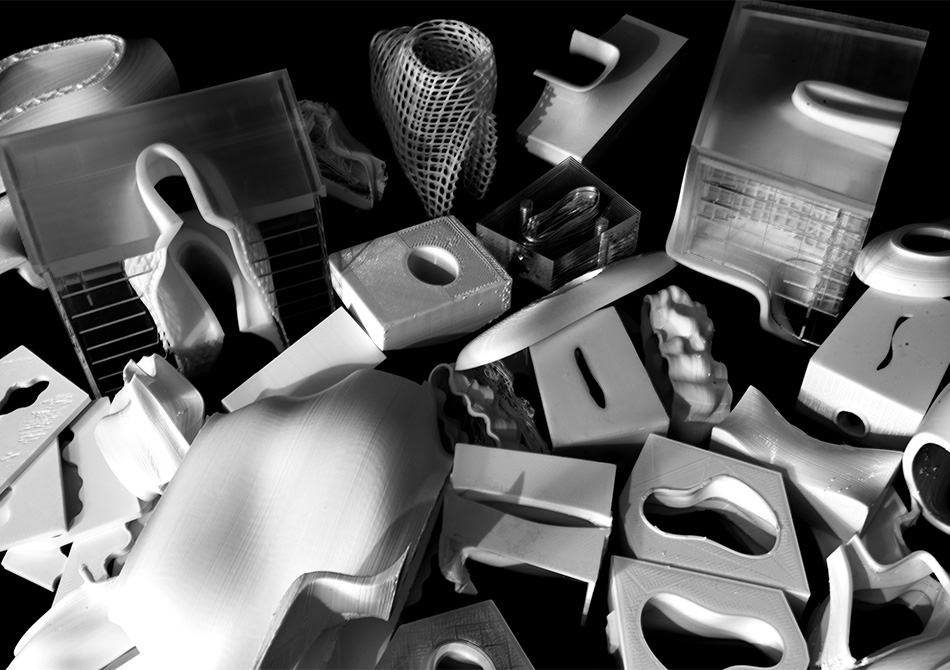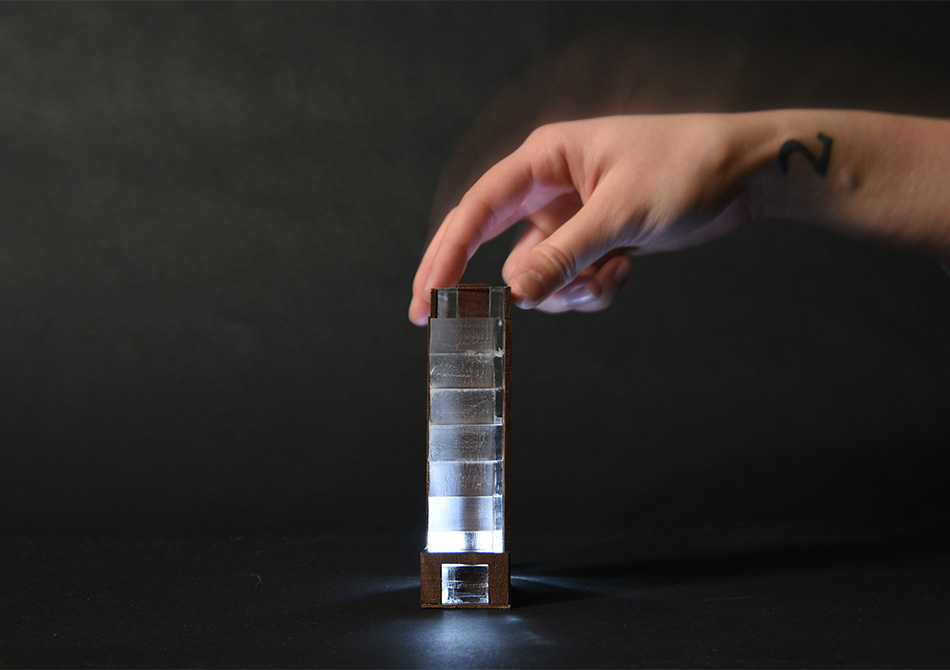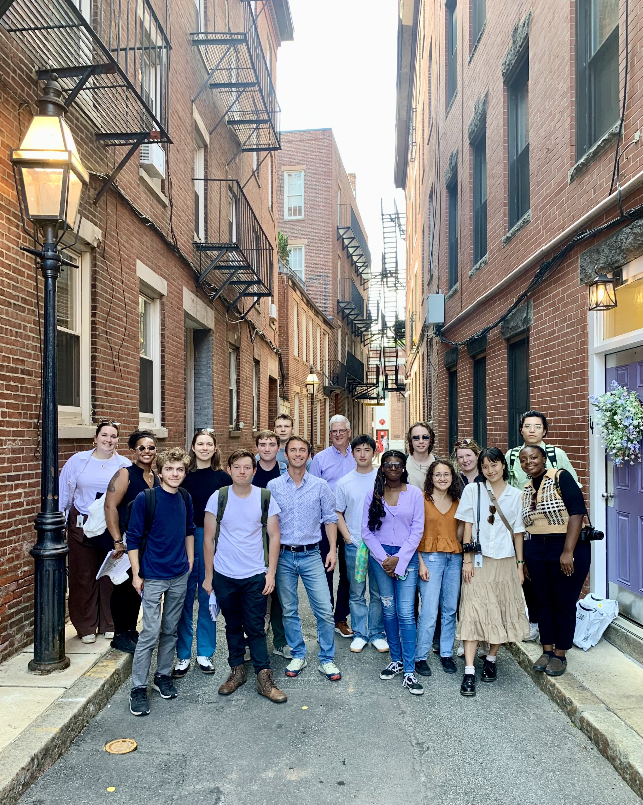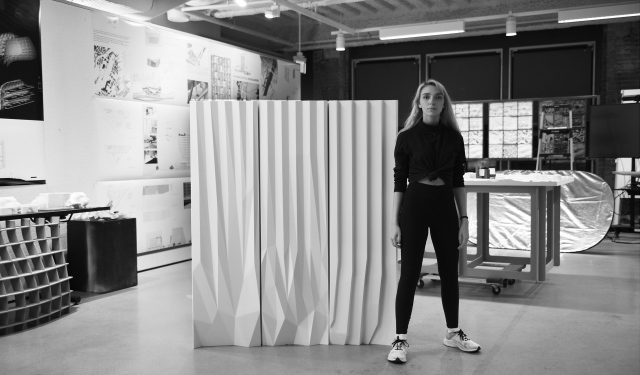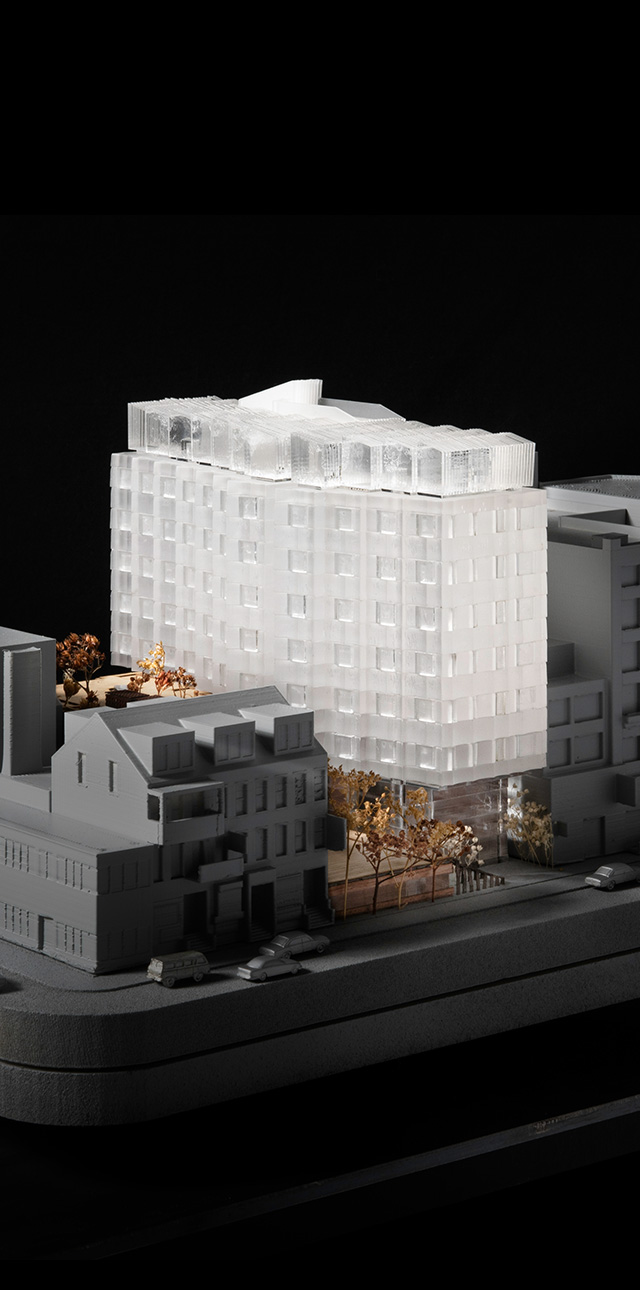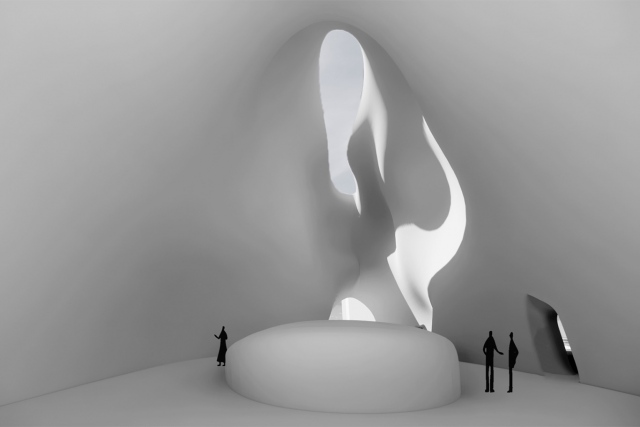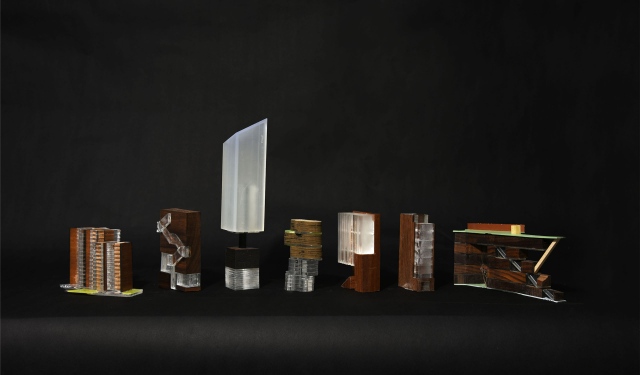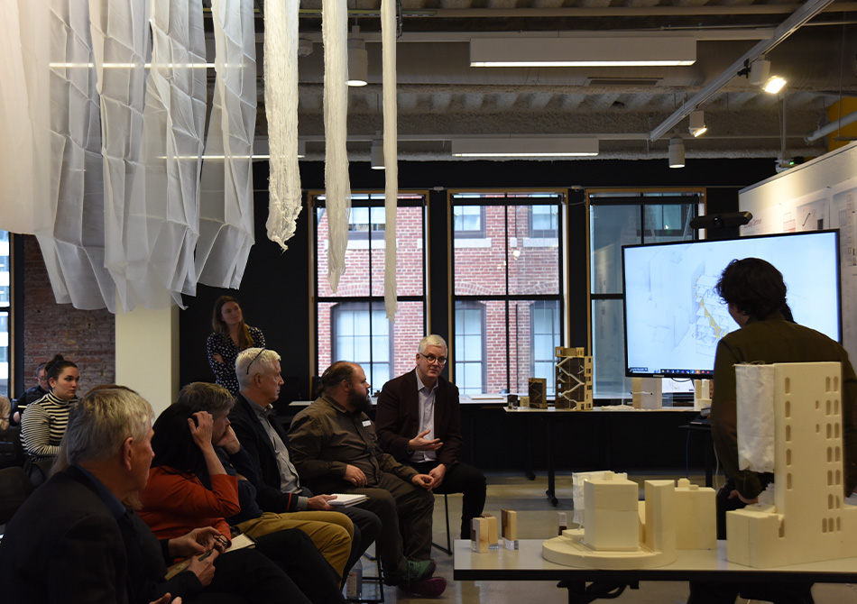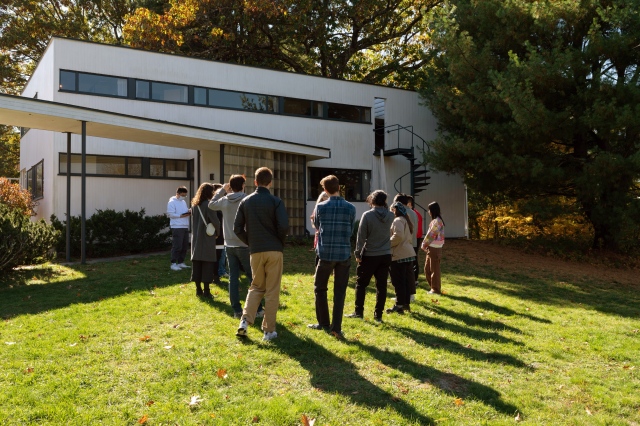A new pedagogy for architectural education embedded in practice
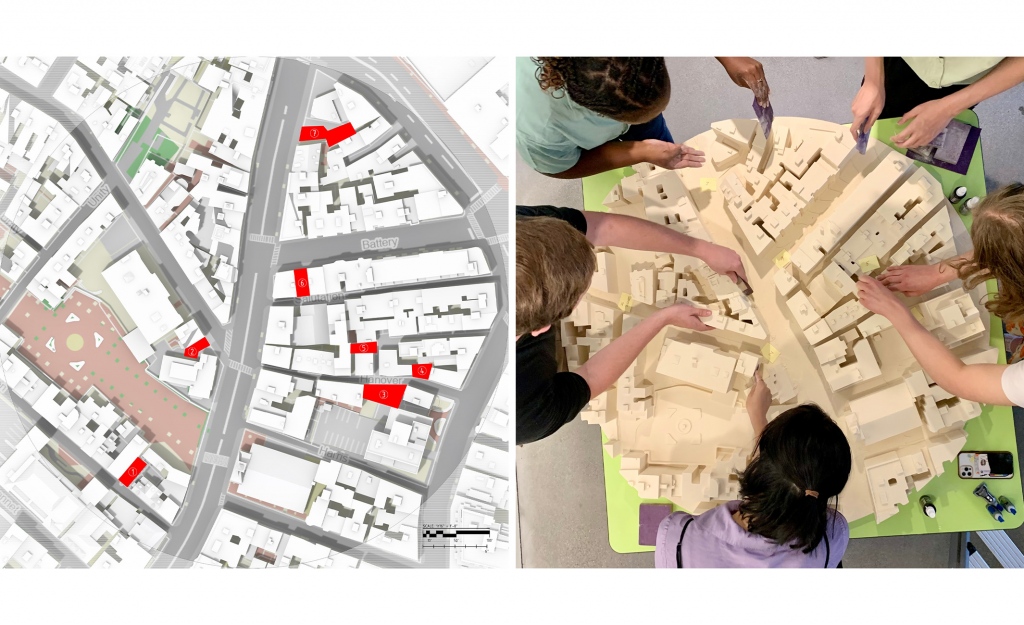
Integrating architectural education with the practice of architecture has always been a signature aspiration for the profession. Each year, OpenLAB Boston provides a unique collaboration between PAYETTE and the Virginia Tech School of Architecture, offering a radical new and effective pedagogy for architectural education that embeds students and their studio courses within a dynamic office culture to learn, experiment, absorb and synthesize the multiple facets of architectural practice almost instantaneously; accelerating their education, understanding of architecture and facilitating an effective entry into the profession.
an immersive semester
While attending the OpenLAB Boston, students take three courses: Architecture Design Studio IV, Digital Fabrication and Professional Practice. The students comprise a collective studio in PAYETTE’s Boston office, much like a project team and become part of a uniquely collaborative firm culture focused on the FUSION of Design + Performance through rapid iteration and prototyping. Through the art-of-making, the studio explores new compositional and tectonic possibilities synthesizing program, sustainability, materiality and building form.
Faculty
Kevin Sullivan is the Director of OpenLAB Boston and teaches Design Studio, Parke MacDowell teaches Digital Fabrication, Denise Dea teaches Professional Practice, and Laurie Booth is the studio coordinator. The entire firm is involved in the studio on a day-to-day basis, with over 70 people participating in the fall of 2024 hosting tours, giving lectures, seminars, desk crits, mentoring, etc.
architecture design studio iv
In an immersive environment that is somewhere in-between a school and an office, OpenLAB Boston provides a different perspective on the traditional integrated studio framework. Through the art-of-making, students explore the ethics of architectural form to seek rigorous clarity in concept and detail by applying an epistemological mindset to real-world problems, recognizing the constraints, opportunities and conditions that are part of the design process.
Each year a different Boston neighborhood provides context for the design prompt and through the art-of-making, the studio explores new compositional and tectonic possibilities synthesizing urban design, program, sustainability, materiality and building form. Students design in teams of two and are assigned a mentor from PAYETTE’s team, who functions much like a TA, to offer insight, answer questions and form a bond which allows each student to flourish.
digital fabrication
Modeled after the way PAYETTE uses fabrication in our practice, the Fabrication for Architectural Practice course is an extension of the Design Studio to assist with exploration at multiple scales in PAYETTE’s two FabLABs. Students begin the semester with the “DigiFab Quilt” exercise, where they each create three tiles using 3D printers, CNC-mills and laser cutters. The course covers the use of digital fabrication tools and materials, as well as creating models and mock-ups at a variety of scales as part of exploration and presentation of their studio projects. Model materials are highly restrained at the beginning of the semester to bring focus to the conceptual intent of the students’ work. As the semester progresses, the students have more freedom and explore different techniques, scales and materials.
hands-on learning
Students are engaged in wide-ranging conversations, including desk critiques with program mentors, lively theory discussions and hands-on fabrication workshops. Model making is an integral part of the process, with PAYETTE’s team of fabricators sharing their techniques and craftsmanship. Students work between wood and plexiglass to clarify and advance their design concepts. With each bi-weekly review, students add a new model iteration into the fold.
“OpenLAB is unlike any other internship or studio experience. It’s a privilege for students to work in a professional office setting, guided by a dedicated team of qualified and engaged mentors. The students are guided through all scales of design, ranging from urban design, to programming and space planning, to tectonics. It’s inspiring to see each student grow throughout the semester as they balance research, rigorous drawing production, and hands-on model and mock-up fabrication. Beyond their design work, the students are exposed to a one-of-a-kind professional experience that will fortify them for the next step of their careers.”
Tim Love, FAIA
Founding Principal, Utile
Lecturer and Senior Fellow in Real Estate and Urban Planning,
Harvard Graduate School of Design
INTEGRATING ARCHITECTURAL EDUCATION WITH PRACTICE
The Professional Practice course is taught in a seminar format, with a series of discussions, lectures and tours covering topics ranging from the Business of Architecture, Marketing, Façade Design, Programming, Building Science and Spatial Equity. Over the course of the semester, each student conducts and curates three one-hour interviews with architects and designers. Collectively, the students design and publish a book documenting their interviews and reflections at the end of the semester, ultimately with a full understanding of how an office works and the range of roles an architect can have.
The Professional Practice course creates an immersive setting for students within PAYETTE’s office in Boston to explore and learn about the history and evolution of Boston’s distinct urban form and architectural culture to inform students’ explorations. Taught in a seminar formal, students are introduced to a wide range of practitioners to discuss different career paths and expertise in firm management, the business of architecture, marketing, facade design, programming, urban design, campus planning building enclosures, building science and spatial equity. This group doesn’t just take a Professional Practice Course, they live it.
“The intersection of the architecture design studio and professional practice that OpenLAB provides students is truly unique in that it amplifies the strongest aspects of each learning experience. Embedding the students right into the desk space at PAYETTE fosters a critical feedback loop with the surrounding professionals who also benefit from the design discussions and from the spirit of giving back. The results speak for themselves in that the critical thought and the quality of the group work on display in the reviews is remarkably high for student projects, and it’s clear that this is fueled with the aspiration to hit the high bar that permeates the firm’s culture.”
Wayne Norbeck, AIA
Co-Founder, DXA Studio
Professor of Practice, Virginia Tech



