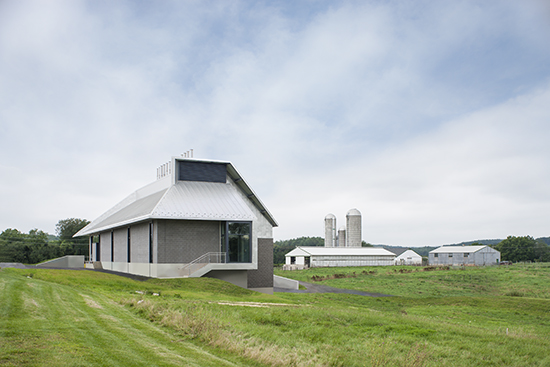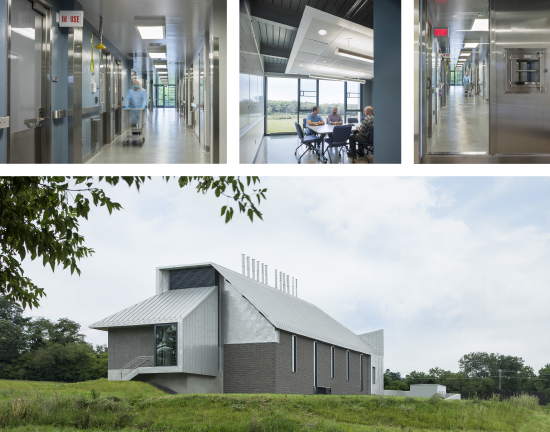

We had a lot of fun designing this project because it challenged both our technical and design expertise due to its relatively small size, highly unique site and program. The Pell Laboratory houses some of the most cutting-edge infectious disease research in the world in a “BSL-3 Enhanced” biocontainment facility where scientists study aerosol and insect transmitted diseases such as H5N1 (Avian influenza), Yersinia Pestis (Plague) and Tuberculosis as well as insect transmitted virii such as West Nile Virus and Francisella Tularensis (Tularamia), in a safe and secure research environment sandwiched between two interstitial mechanical floors. The highly specialized and technically demanding program was both challenging and wonderful to work on. It is not often that we get the opportunity to design a self-contained BSL-3+ stand-alone building, much less one located in a cow pasture surrounded by barns. PAYETTE has designed many BSL-3 environments, but never a whole building dedicated to BSL-3 research.
The Pell Laboratory is sited within a cluster of animal research facilities on the Ag Campus of Pennsylvania State University, set within the rolling agrarian landscape of central Pennsylvania. The vernacular landscape surrounding the site contains several simple rectangular barns capped by zinc clad roofs and silos that frame the horizon. The Pell Laboratory builds on these simple traditions, but with an attitude that reflects the cutting-edge program. The Pell Laboratory’s most distinctive feature is its undulating roof form, which houses a complex array of mechanical systems and provides a dynamic silhouette against the tree-lined horizon. The zinc clad roof form collects the twin bars of concrete block laboratories that straddle a central circulation spine framing dramatic landscape views at each end.
Providing transparency, natural light and a connection to the surrounding natural landscape in an intense biocontainment environment is the central theme of the project. Biocontainment facilities are typically designed as windowless bunkers for security reasons, and great care was taken to provide access to the natural environment for workers who spend the majority of their day working in cumbersome personal-protective equipment (Tyvek suits and respirators) in the Pell Laboratory. The project was funded by the National Institutes of Health, as part of the American Reinvestment and Recovery Act. During the final site review, the building was commended by the NIH review team as “the most pleasant biocontainment environment to work in that [we] have ever seen.”
Unlike many BSL-3 facilities, the BSL-3+ biocontainment environment is directly visible from the main lobby located along the central spine. Transparency across the central spine from the lobby is captured through a custom-designed fully glazed stainless steel pass-through TRANSsterilizer, which visually links the BSL-3+ environment to the outside world.
Biocontainment and sustainability do not necessarily go hand-in-hand; typically, these are some of the least energy efficient building types due to single-pass 100% outside air-systems and high air-change rates. Through a tremendous focus on energy efficient approaches across the building and its systems; the Pell Laboratory achieved a 63% reduction in energy usage from a typical biology lab building in its climate. This reduction in energy usage is equal to the annual energy of 49 homes in the northeast. The building also includes a high performance envelope utilizing triple glazing and sunshading and is thermally broken and highly insulated with limited glazing. The building reduced the lighting power density by 25% compared to a code building and has achieved daylighting for at least 75% of the regularly occupied areas. While small in size, the Pell Laboratory is a hugely significant tool in the infectious disease research community.

This article appeared in our Fall 2013 Newsletter. Download the complete newsletter here.


