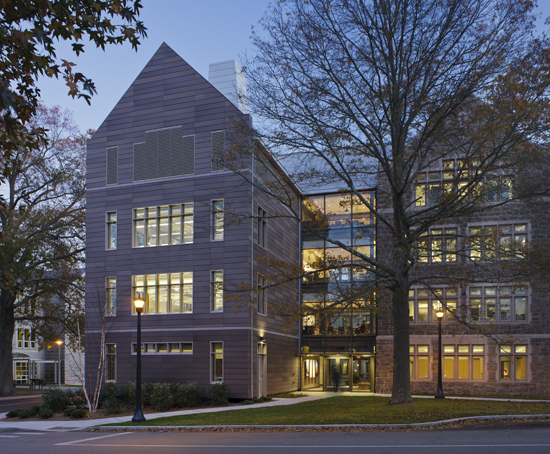
We are pleased to announce Connecticut College’s New London Hall Life Science Building has earned LEED® Gold Certification as established by the U.S. Green Building Council (USGBC). The Green Building Certification Institute (GBCI) verified the certification. LEED is the nation’s preeminent program for the design, construction and operation of high performance green buildings.
We designed the New London Hall Life Sciences Building in response to the USGBC’s efforts to promote and encourage the design, construction and operation of high-performance sustainable buildings.
The original New London Hall was Connecticut College’s first campus building in 1914. The four-story Collegiate Gothic style building features a granite exterior quarried near the site. As the teaching labs and research labs fell into disrepair, the new addition and renovation to New London Hall provided an extraordinary opportunity to revitalize the historical features of the building.
Throughout the design process, the design team explored many opportunities to maximize the energy efficiency of the building. New London experiences cold winters and humid summers. The team selected a geothermal heat pump system because it is the most efficient system to produce heating. This strategy eliminated a large on site above grade cooling tower. In addition, the wet mechanical systems were located in a below grade basement, minimizing exposure and visibility on Centennial Plaza and the campus as a whole. Combined, these strategies help preserve the historic site context. The consistently 50˚F ground temperature is harnessed with the geothermal system to meet the building’s heating and cooling needs. By using the ground as a heat sink in the summer and a heat source in the winter, the project minimizes the loads on the system and dramatically reduces the building’s energy usage. Most notably, 100% of the building’s heating and cooling load is met through the building’s geothermal system.
By renovating New London Hall and building a small addition rather than construct on a new site, the building quickly reduced its impact on the environment, partially through material reuse. Material reuse allotted for reduced extraction, manufacturing, and transportation of materials. Because the team salvaged and reused materials from the existing building as part of the renovation, 90% of the building’s super structure was reutilized. Furthermore, the project’s materials and resources were sourced from sustainable sources, with 22% of building materials sourced with recycled content and 27% sourced and manufactured within 500 miles of the job site.
Complementing the granite exterior of the existing building, the exterior materials of the addition – terracotta tiles, louvers and curtainwall – reflect a crisp, modern palette. The exterior of the addition is a terracotta rainscreen system, consisting of extruded clay tiles that are fastened to an aluminum support rail system. This engineered cladding system has excellent, long lasting thermal and moisture performance. Inside, surface finishes are made up of reclaimed wood from a tree removed for Greenhouse renovations, to create a collaborative cafe counter on each of the floors in the link and furnishings in the entry lobby. In both the entry gallery and the link on all levels, exposed granite from the existing building juxtaposes the light-filled addition, harmonizing the old and new, while preserving the historic character.
Related Links
Energy Savings: Connecticut College
Harmonizing Old and New

