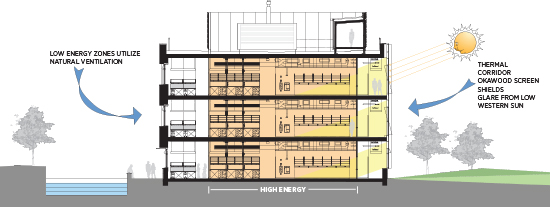We consistently work towards incorporating energy-saving tactics into the buildings we design. We are committed to energy-efficient spaces and reducing the environmental impact of each building.

This month we’re looking at the Biosciences Research Building (BRB) at the National University of Ireland, Galway (NUIG). Featuring a new paradigm for lab design, this building is one of the most energy efficient research laboratories in the world. The building houses cutting-edge research for regenerative medicine, chem-bio and cancer. Form and function align to optimize performance, transparency and a connection with the continuous horizon of the surrounding Irish landscape.
The BRB represents a “minimum energy” approach that has been rarely applied in US-based laboratories with the same rigor, due to perceptions of comfort and safety in a research environment regarding natural ventilation for offices zones, writing carrels and public spaces. This model provides an excellent energy paradigm and superior working environment with a radically lower energy profile than any other US-based laboratory of comparable programmatic intensity.

The thermal sweater concept is best illustrated by the building cross section of the laboratory block. The layered lab module with its high / low energy zoning strategy places low energy zones containing writing carrels and the thermal corridor located along the perimeter and the high energy open lab and lab support zones located on the interior. Due to the building’s narrow 70 foot width and the transparent glass membranes separating the writing carrels and thermal corridor from the open labs and lab support, all laboratory spaces have access to natural light, while the low energy zones also benefit from natural ventilation and less stringent ventilation requirements. The BRB provides a new paradigm for research labs and energy usage.

The thermal corridor functions much like a double wall system or a sweater, shielding the harsh western light and heat from the interior. The corridor harnesses the heat in the winter and purges the heat in the summer through natural ventilation. Given the transient nature of the space, it has less restrictive temperature and humidity requirements to allow the corridor to be minimally heated in the winter. The alternating array of OKAWOOD vision glass panels provides a warm materiality and textured light to the corridor, with both clear vision glass and filtered OKAWOOD vision glass. Opposite the OKAWOOD wall are an array of entrances and borrowed lights, that provide natural light into the open labs and shared lab support along the length of the corridor.

Cross Section Through Lab Block

certification of “Very Good” (equivalent to LEED Platinum)

of occupied space naturally ventilated for cooling on lab floors

of occupied space with access to natural light on lab floors

energy usage annually

below Labs21 baseline for comparable research projects

reduction in energy use is equal to the annual energy of 440 houses in Ireland (310 in the U.S.)

