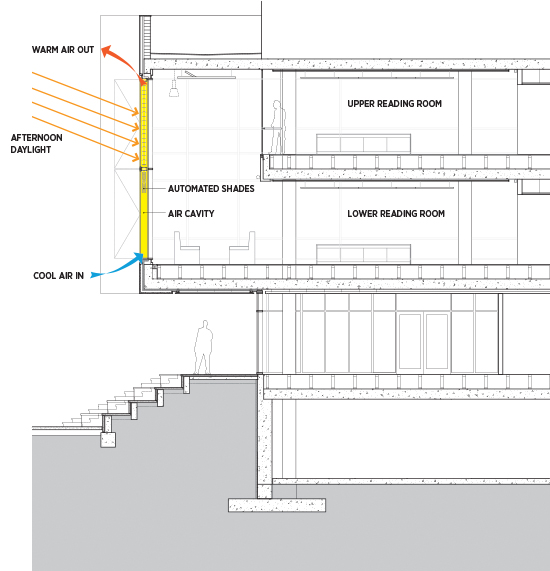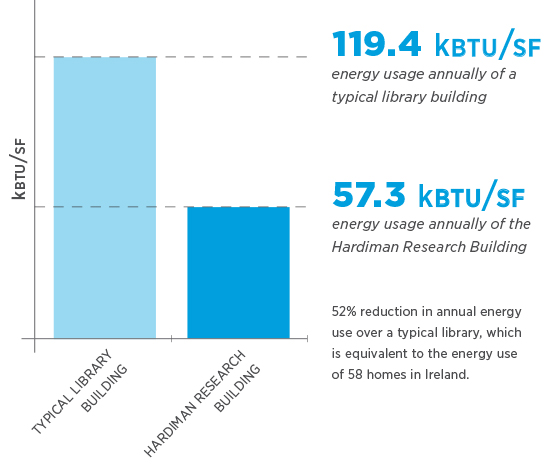We consistently work towards incorporating energy-saving tactics into the buildings we design. We are committed to energy-efficient spaces and reducing the environmental impact of each building.

This month we’re looking at the Hardiman Research Building at the National University of Ireland, Galway (NUIG). The new building is designed with a strong sustainable agenda, including raised floors for displacement ventilation throughout most of the spaces, natural ventilation in the atrium for energy savings and smoke evacuation, a footprint that maximizes natural light and façades that have been site-specifically designed to allow for maximum daylight penetration and views with a minimum of solar gain. Each façade is climatically responsive, with an open transparent façade facing north, horizontal sunshades facing south and the skinny twin-skin facing west.

THIN TWIN-SKIN
For the building’s western exposure, a double-skin façade system was developed to mitigate solar gain and decrease cooling load. Called the skinny twin-skin, the relatively shallow system is comprised of separate double glazed curtainwalls on either side of a naturally ventilated cavity. Motorized solar shading devices, within the cavity, are linked to the building automation system and used to control glare. The interior portion of the system is operable, allowing for access to the cavity for maintenance purposes.



of building area is naturally ventilated

reduction in heat flow due to the skinny twin-skin when compared to a traditional double pane window

of building area with access to daylight

of building area with views to the exterior

