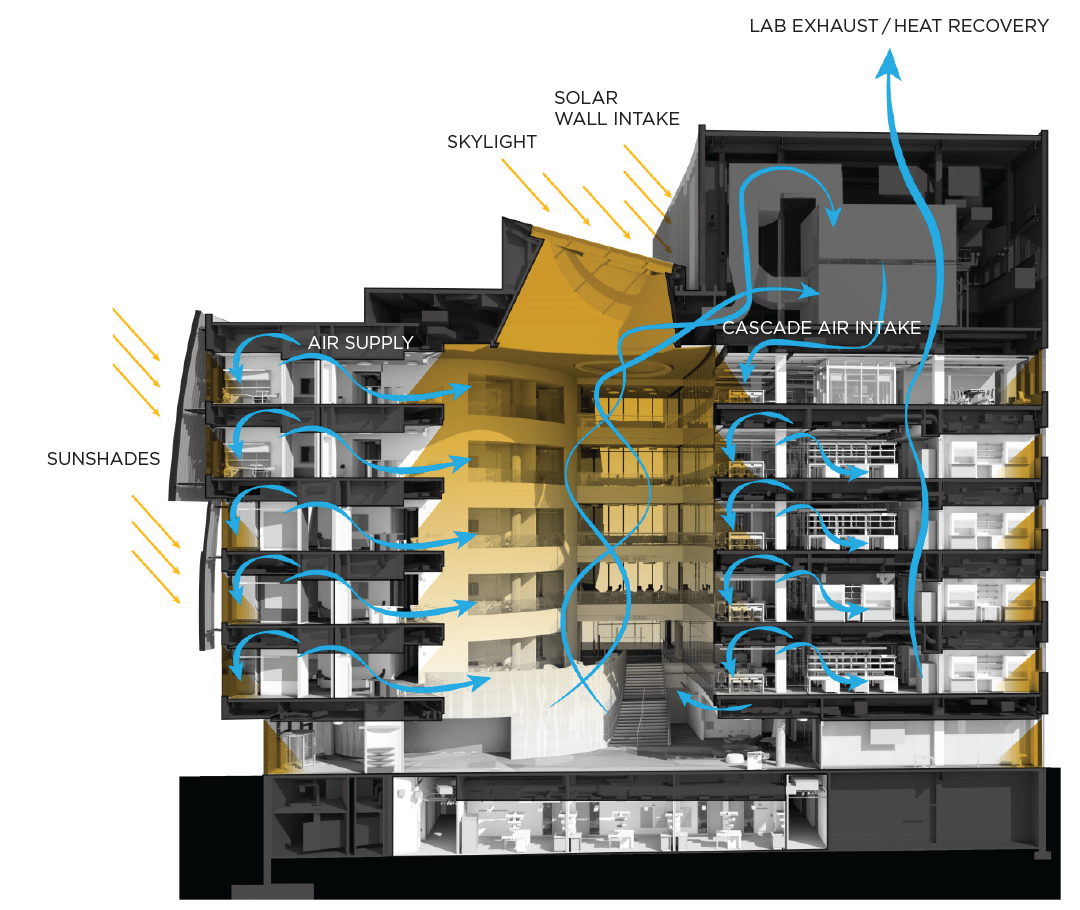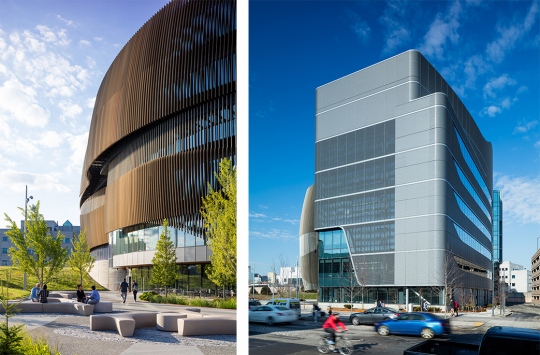PAYETTE consistently works towards incorporating energy-saving tactics into the buildings we design. We profile projects detailing energy-saving statistics. We are committed to energy-efficient spaces and reducing the environmental impact of each building.
This month we’re looking at Northeastern University’s Interdisciplinary Science and Engineering Complex, a project that is the initiation of NU’s vision to link their campus to the neighborhood of Roxbury, MA. This building is a 234,000 GSF multidisciplinary science and research building housing the University’s Biology, Bioengineering, Computational Biology and Genomics programs. Research and teaching labs, along with support facilities, classrooms and informal learning spaces are all organized around a large multistory atrium, physically and visually connecting the sciences. The ISEC is tracking LEED Gold, and saves 75% more energy throughout everyday use than a typical lab.

The cascade air system supplies air to offices cooled through a chilled beam system. Air is drawn from offices through the atrium where it is recycled through the lab supply, feeding the high-energy lab spaces. This system contributes to the ISEC’s overall energy cost savings, which are 33% over code. ISEC’s energy use per square foot is 103 kbtu/sf, roughly one-third the national average EUI for teaching labs.
40%
reduction in potable water use
30-50%
reduction in lighting power density (LPD) achieved with high efficiency light fixtures
62%
cumulative shading reduction
78%
peak solar heat gain reduction
The ISEC’s unique façade was designed to contribute to the building’s overall sustainability. The solar veil on the western side of the building shades the office space from harsh southwestern exposure with curved bronze anodized aluminum extrusions. On the eastern façade, the high energy lab bar is defined as a grey ribbed metal screen enveloping a glass volume. Tapered windows slice through the screen to the North and flow into radiused corners. Ribbed panels seamlessly become solar screens and lift to fully reveal the glass volume as it enters the atrium.

The ISEC’s eastern and western facades.
Related:
The Boston Globe Reviews the ISEC
Celebrating the ISEC at Northeastern University
Northeastern ISEC featured in Architectural Record
Integrated Building Science and Design at Northeastern University

