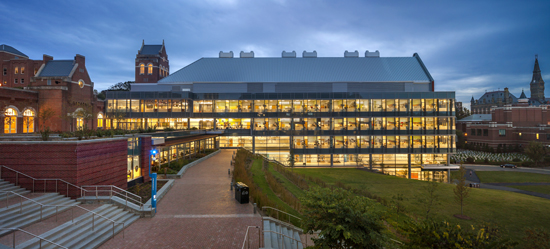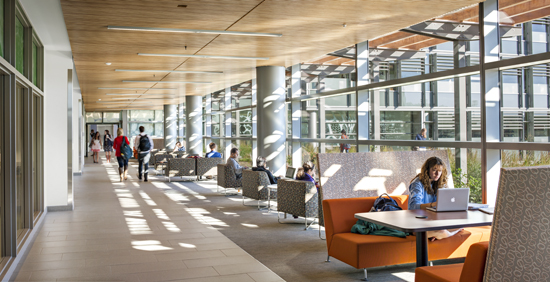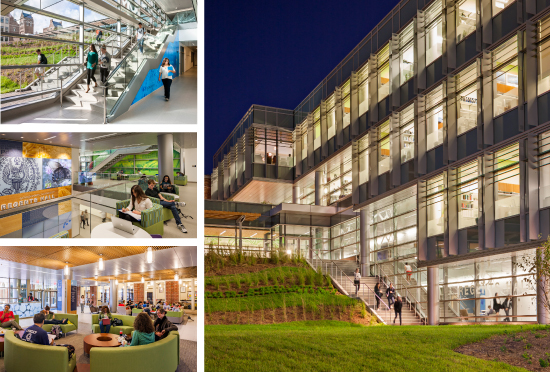
We are pleased to announce Georgetown University’s Regents Hall Science Center has earned LEED® Gold Certification as established by the U.S. Green Building Council (USGBC). The Green Building Certification Institute (GBCI) verified the certification. LEED is the nation’s preeminent program for the design, construction and operation of high performance green buildings.
We designed the 154,000 GSF Science Center to accommodate research and teaching labs for biology, chemistry and physics departments. The design responds to the USGBC’s efforts to promote and encourage the design, construction and operation of high-performance sustainable buildings. Key green components include site and building selection, water efficiency, energy efficiency, materials selection and indoor environmental quality. The University was committed to better building and integrating sustainable strategies into the new building.

Academic science buildings are among the most prolific energy users on college campuses. Georgetown sought to put ‘science on display’ in a building which embodies commitment to both the sciences and the environment. The building aggressively reduces energy usage by maximizing heat recovery, lowering air change rates, using hydronic based cooling and limiting solar gain through the use of exterior sunshading. The building also features stormwater recovery and a gray water system to reduce water usage.
LEED Certification of Regents Hall was based on a number of green design and construction features that positively impact the project itself and the broader community. These features include:
Site and Context: Situated at a significant junction in the currently underutilized mid-campus area, Regents Hall placement shapes a south-facing quadrangle with the adjacent McDonough Business School and the Leavey Campus Center. The emphasis on encouraging outdoor space use led to a design solution of a series of terraces and pathways that connect these buildings and bring to the area new pedestrian life. Terraces step 45 feet up to the Leavey Center, concealing its former parking garage façade and the new loading dock, emergency generator, and LN2 tank that service Regents Hall. The challenge of this design solution was equally difficult in its architecture as in its engineering. Built over an old ravine with more than 60 feet of unstable earth, the subsurface site design incorporates Geo Foam. This will not only aide in site stability, but will also greatly reduce the lateral earth loads the building structure would otherwise need to retain while minimizing the vertical load imposed on existing site utilities serving the campus. In order to significantly reduce the use of potable water, the site and building will use a rain water reclamation system both for irrigation and for low-flow urinal and toilet fixtures. Some gardens on the terraces will be used as active teaching gardens while others will be planted with hardy, indigenous species requiring a low level of maintenance. A garden trellis adjacent to the biology teaching laboratories will help support the growth of teaching garden species while supplying shade to the southern facing glass façade of the bio-teaching wing.
Mechanical: A combination of high performance duct work, fume hoods, air handling units, and reduced air change rates significantly lower overall energy use in the building. Large duct work throughout the facility allows the air system to operate at lower velocity and pressure drop with minimum horsepower. The design also included enthalpy wheel total energy recovery systems to recover both sensible and latent heat and a hydronic system incorporating active chilled beams installed in offices and load driven laboratories to provide comfortable cooling with minimum airflow rates for ventilation and pressurization. Furthermore, a heat pump provides 59 degree chilled water to the chilled beams and 95 degree water to reheat coils. This chiller is supplemented by the University’s Central Plant.
Lighting: New IES lighting level guidelines set the standard for lighting design reducing the overall number of fixtures installed. An efficient lighting design incorporated occupancy sensors placed in multi-occupant spaces and in single occupant offices. In addition to occupancy sensors, labs along the exterior perimeter also have photo cell sensors. Photo cells sensors in these spaces are located on ceiling mounts, in the exterior zone of the space, where significant solar flux would allow for light dimming to reduce light energy consumption.
Water: Strategies used for reducing potable water for sewage conveyance include incorporating reduced flow urinals and dual flush water closets, using reduced flow faucets in combination with a reclaim water system. The reclaim system collects rooftop rainwater, air handler condensate, and purified water system reject which is then is used to irrigate the landscape, as well as flushing toilets and urinals within the facility; supplying 100% of the irrigation demand and over 80% of flushing water in the facility.
Materials: The use of recycled, local, and sustainable building materials is found in everything from building core to finish materials –from structural steel, drywall, and casework to brick pavers, glass, and metal panels. The interior will have LEED compliant carpet, paints, and adhesives and sealants all which contain low levels of Volatile Organic Compounds (VOC) in order to promote healthy indoor air quality for the inhabitants. A commitment to indoor environmental quality and energy and atmosphere assures that not only initial construction materials and methods will meet these requirements, but that the owner will continue advanced commissioning and environmental monitoring post occupancy. A green housekeeping policy has also been incorporated.

Finally, as an academic building, it is important for Regents Hall to function as an educational tool that showcases sustainable building concepts and energy efficiency. This will be achieved through the use of interactive kiosks integrated with the building management systems so as to demonstrate energy savings and efficiencies along with explanations of design methods and materials used to achieve a better science building at Georgetown.

