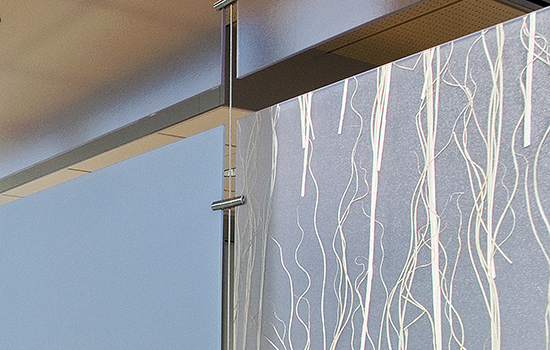
Last week, a few of us attended the Boston Society of Architect’s (BSA) Building Enclosure Council’s (BEC) kick-off meeting for the year. All BEC meetings this year will be dealing with some aspect of designing with glass. Dr. John Straube from Building Science Corporation presented Fundamentals of Glass Enclosure Design.
The presentation began with the fundamental requirements of exterior walls in that they must encompass a support layer, a control layer for control of rain, air, heat, vapor, fire, sound, light and a finish layer. At a basic level, all of these same criteria must apply to curtainwall / window design as well. For glazed exterior walls, the frame is critical for thermal performance, and integration between the frame and insulated glass unit is critical for air and water control.
Within insulated glass units, the air is the insulative layer and can be filled with Air, Argon or Krypton (with Krypton the obvious winner and unfortunately about a $50 increase per IGU). Typically this space is ½”, but each of these gasses has their own optimal thickness, and each max out a certain thickness with no benefit to R-value with increased cavity depth; however, an increase in the number of air cavities, as accomplished by triple or quadruple glazing, does increase the R-value.
With a quadruple glazed Krypton filled IGU, R10 up to R14 is achievable. Unfortunately, no mullion has the thermal performance to match the IGU and therefore will compromise the entire system. While aluminum is great as a support layer, it basically has no R-value. In order to achieve an R-1 with aluminum, it would need to be about 100 feet thick! A wood mullion is one possible solution or having a very large thermal break between the pressure plate and mullion is another option.
So what’s the answer when designing with glass? Dr. Straube presented a few goals to maintain a high performance building enclosure with glass.
- Aim for triple glazing
- Highly insulative frames with either fiberglass or wood and thermal breaks over a ½”
- Maintain 35-50% of the exterior wall as glazed and work to maximize daylight and views where needed
At PAYETTE we’ve been working to understand some parameters to design for thermal comfort as well. As we continue our research on thermal bridging and other projects, we aim to design for optimal energy efficiency and thermal comfort.


