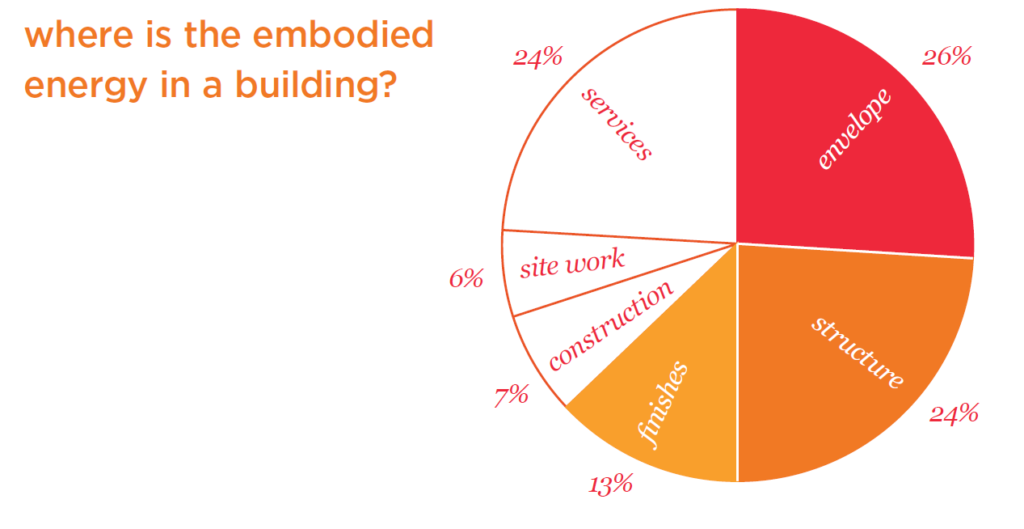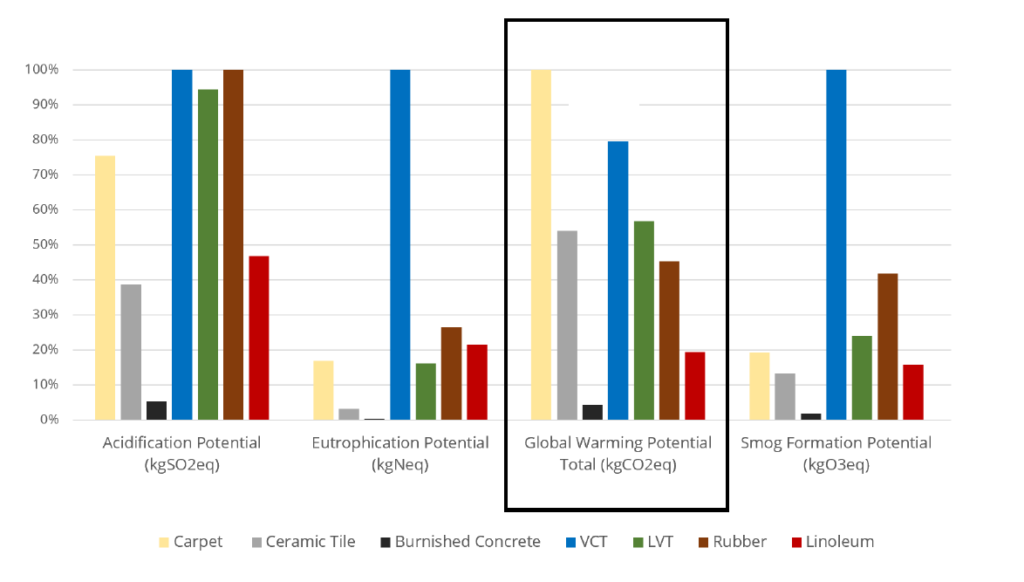Our previous posts on carbon this week have focused on what the science reports are saying, and where the biggest impacts of carbon in the built environment are. But the most important thing for everyone to understand is what YOU can do in your work to reduce impact on climate change and supporting a decarbonization of the built environment.
In January of 2011, PAYETTE signed the AIA 2030 Commitment committing to working towards getting all of our projects to net zero carbon by 2030. While PAYETTE has done a decent job of getting close to (though not quite achieving) the ever progressive reduction targets, next year (2020) these step down to an 80% reduction, which will really force us as an organization to think about what it will take to get our typologies to net zero.
It is worth understanding and defining what is meant by net-zero. In 2010, National Renewable Energy Laboratory (NREL) defined net zero in 4 classifications:
- Class A – all renewables generated within the building footprint
- Class B – all renewables generated within the site area
- Class C – maximize on-site generation as much as feasible, and the remainder renewable energy is imported from off-site location (for example, biomass) – It’s worth noting there is a lot of debate as to whether this is considered net-zero carbon
- Class D – maximize on-site generation as much as feasible, and the remainder from purchased off-site renewable energy
Because of the large size and energy intensive nature of most of PAYETTE’s projects, there is usually not enough on-site renewable generation potential. Class D net-zero carbon is really the only feasible option. There are few things that can be done to get to a Class D net-zero carbon building:
- Maximize energy efficient as much as possible – PAYETTE has spent much of the last decade focused on this, and we will continue this focus, but it’s not our only tool to achieving carbon neutrality.
- Get off fossil fuels – our buildings need to be all electric so that they can be powered by renewable energy either now or in the future. This is something we should be discussing now with all clients, either pushing for all-electric buildings or understanding what the transition plan is. Many communities in the area have either banned or have plans to move the building stock to all electric in the future, Boston included, so we should be discussing this with our clients now. The biggest challenge in our typologies is how to efficiently provide heating that isn’t fossil fuel based. Chelsea Soldier’s Home is doing this through geothermal, and Cape Cod Community College is looking to do this through air source heat pumps.
- Generate as much on-site renewable energy as is feasible. Unless you are directly on the water or in one of the few areas that makes sense for wind turbines, this typically means solar energy. Roofs and parking decks are typically the most viable areas.
- Purchase off-site renewables. This is something that we can’t control as architects, but we can advocate and talk to clients about this option. If purchase of off-site renewables is not an option, steps 1-3 help since the grid is getting cleaner. Massachusetts’ grid is currently 15% renewable, and the state currently plans to increase that by 2% per year until they get to 80% in 2050.
These are the four steps we need to look at for all projects to get them to net-zero carbon. While the target is to get all buildings there by 2030, the urgency of climate change encourages us to do so sooner.
As with operation energy in the AIA 2030 Commitment, a number of organizations have started to set targets for reductions in the embodied carbon of our buildings. Here are some of the targets that are out there today:
- LEED versions 4.0 and 4.1, give points for any project that achieves a 10%-20% reduction in global warming potential as well as other environmental impact area.
- The Structural Engineering Institute (SEI) which is the professional organization of structural engineers is working on developing the SEI 2050 to compliment the AIA 2030 Commitment. It starts with the goal of a 20% reduction in embodied carbon and working towards carbon neutral structures by 2050.
- Ed Mazria and Architecture 2030, which instigated the AIA 2030 Commitment, has also set an Embodied Carbon Challenge that has a 40% reduction target stepping down towards a net-zero embodied carbon in 2050.

So how can we reduce embodied carbon in our buildings?
Structure and envelope are the biggest places to start. (It is worth noting that this is one breakdown of the total embodied carbon in buildings, but there is some debate on the exact size of each slice of the pie. For example, other breakdowns show structure having a large contribution.) Architecture 2030 recommends starting by focusing on reducing/replacing concrete, steel and aluminum which combined represent 23% of global carbon emissions.

So where else can we reduce embodied carbon?
- Be cognizant of carbon impact when making material choices. For example, the difference in embodied carbon from the traditional aluminum to timber curtain wall to be about a 55% reduction in embodied carbon. Insulation can have a more than six-fold difference between EPS and mineral wool. A study from Kieran Timberlake shows a significant difference between the embodied carbon of different flooring materials.

- Just start. Educate yourself about embodied carbon and try to understand the carbon of even one material choice you might be making on a project. We won’t know how to reduce our embodied carbon until we really understand where it is in our buildings.
- Set a reduction target. Like with EUI and energy reduction, setting a common goal for the team on what you are working towards can go a long way to actually getting there.
- Do an LCA model, even if only for a system in your building. Don’t stop with one model, continue to optimize.
- Reuse when you can. The greenest material is often the one that already exist.
- Include requests for Environmental Product Declarations (EPDs) and embodied carbon in specifications. The EC3 tool is a compilation of all existing EPDs, and allows us to look at embodied carbon information that is already known in the market place. Asking signals to manufactures that they should be thinking about embodied carbon and how to reduce it in their products.
- Make embodied carbon part of the design discussion. Team discussion, pin-ups and alcove discussion, discussion with the client. Embodied carbon isn’t the only factor we should consider, but we should be cognizant of it and it should be part of the dialogue.
- Compare operational and embodied carbon. Let make fully informed decisions about the life-cycle carbon of our buildings.
The industry is really just starting to become aware of the importance of embodied carbon. PAYETTE transformed our practice to be a leader in operational energy and carbon, so let’s keep leading and become a leader in reducing the embodied carbon of our projects.



