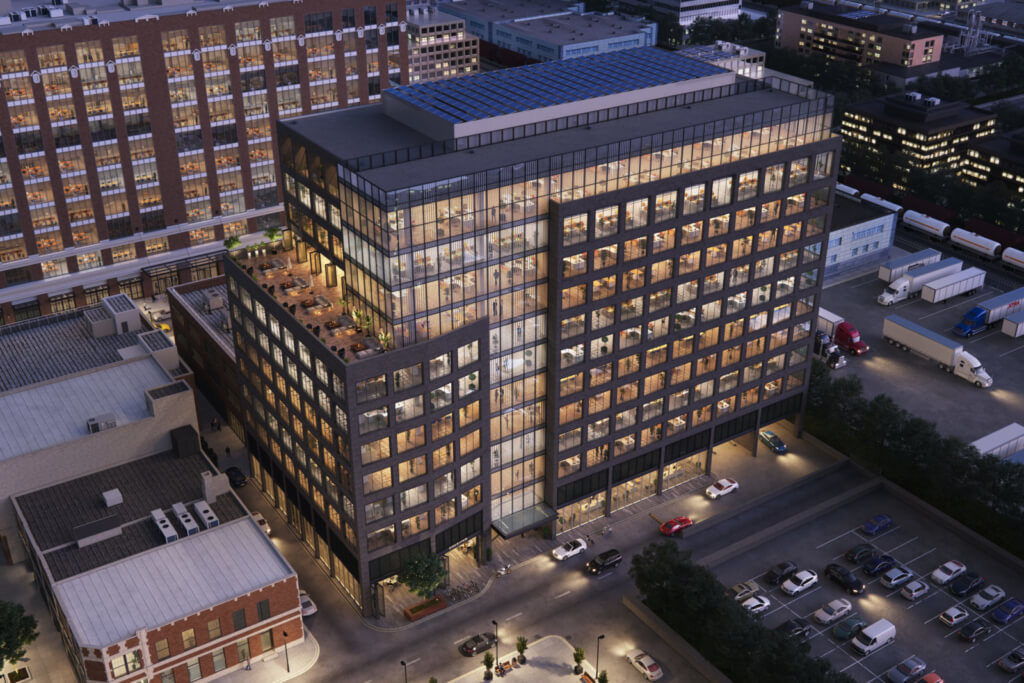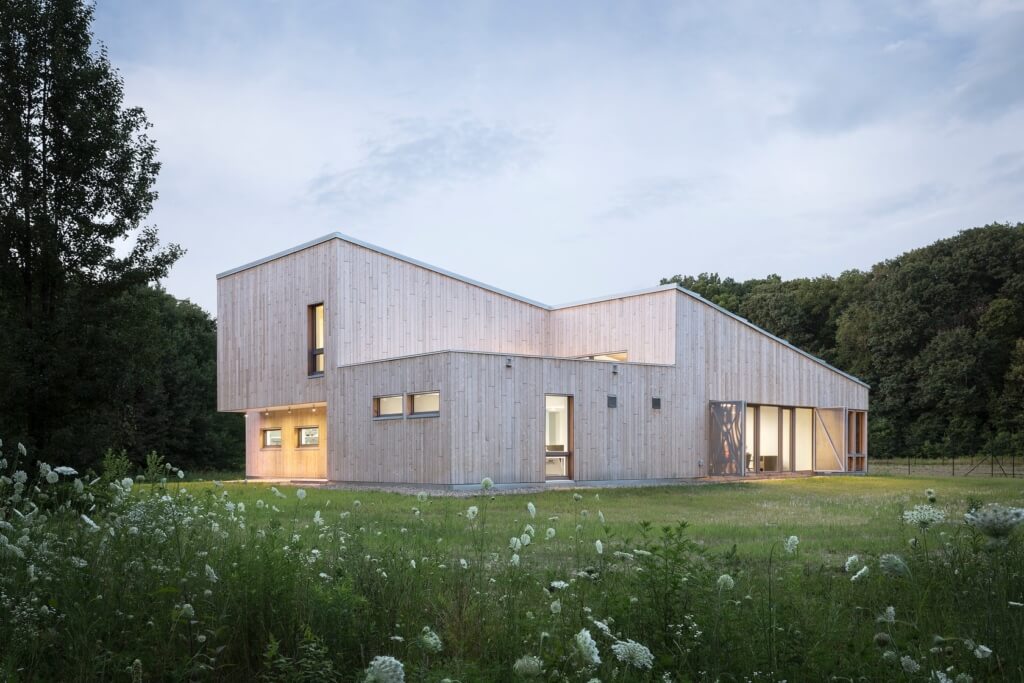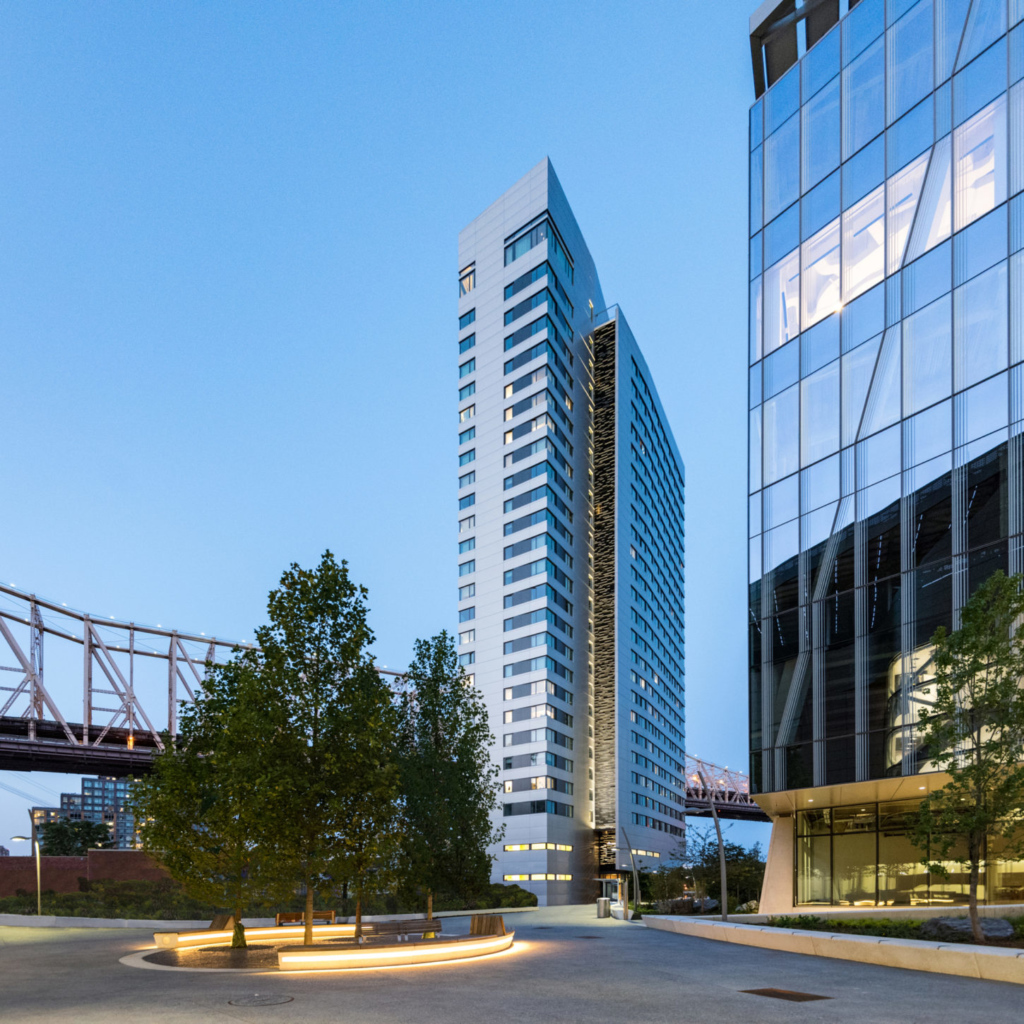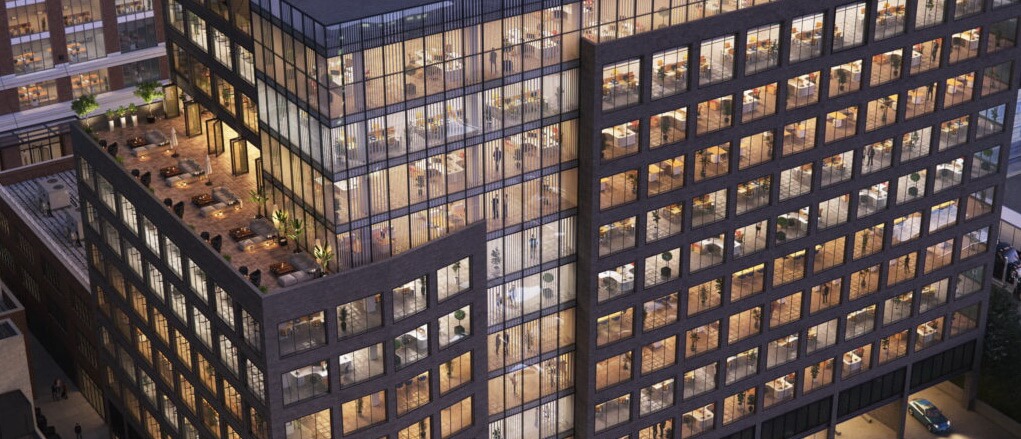Initially created in Germany in the 1990s, Passive House Standards were voluntary standards intended for the certification of highly energy efficient, single family homes. Modeled heating and cooling demands, total energy demand and air tight building envelope (as verified by a blower door test) were the three core requirements. Additionally, a maximum square footage per occupant, super-insulation and use of passive solar heating were highly recommended features of these standards.
While all of this is relevant for residential construction, the standards have evolved for application to institutional and commercial construction. Schools, hospitals and offices are now choosing Passive House Standards over other certifications both because of their rigor and greater flexibility. By establishing an energy budget, projects can achieve significant savings and greater durability (through control of moisture resulting from the elimination of thermal bridges, and adequate space ventilation).

Largest Passive House Office Building in the United States – Chicago, IL
(Image: scb.com)
Two Passive House systems: Passive House Institute (PHI) and Passive House Institute United States (PHIUS)
PHI is mostly utilized in Europe, as the climate is relatively similar across the continent. PHIUS was created to take into account the eight different climate zones across the United States. A project in hot, dry Arizona does not have the same requirements as a project in cold, humid Massachusetts. Even with their differences, both systems have to meet a list of metrics:
- Energy-efficient mechanical ventilation
- High level of continuous insulation
- Airtightness and calculated air exchange
- Elimination of thermal bridges
- Control of passive solar heat gain, depending on the project’s climate
Although these measures may seem very high tech for the residential market, they are starting to become more common. In the institutional and commercial market, they are becoming the norm. According to Rob Freeman, the cost premium for these measures is only 7 to 15 percent. The premium does not take into account the return on investment for energy savings and reduced maintenance cost over the lifetime of a Passive House building. For institutional and commercial building types, elements such as the envelope to square footage ratio actually make it easier to meet the Passive House requirements. Many institutions have made climate commitments and in doing so, they need to invest differently in maintenance or build new buildings to achieve this goal. With a focus on low carbon footprint and low energy, Passive House Standards can be a better choice over other certifications.
When considering resiliency, for instance in the event of power loss, Passive House construction has the added advantage of maintaining a basic level of comfort longer than a building using conventional construction. Passive House buildings can maintain livable indoor temperatures for several days, in a hot or cold climate. Conventional commercial buildings typically would not be able to maintain a comfortable environment for more than 24 hours in extreme conditions.

First Passive House Certified Lab in the World – Warren Woods Ecological Station, Chicago, IL
(Image: Architizer.com)

First Residential High Rise built to Passive House Standards – Cornell Tech Campus, New York, NY
(Image: Handel Architects)


