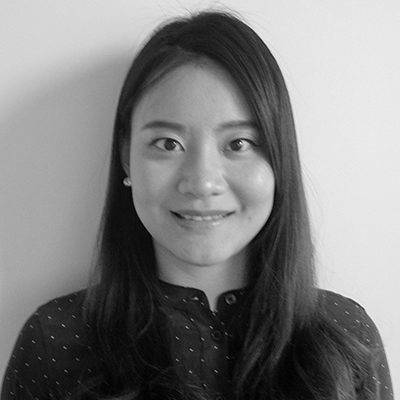Patient rooms are critical spaces for residents, especially in long-term care facilities. The increased desire for a sense of home and privacy, as well as the social well-being of patients, calls for a more customized design solution to the space. Since healthcare projects usually require a large amount of capital investment, rigorous planning and regulation compliance, and long project span, mock-ups during early design stages have become an essential part of healthcare projects. They not only minimize the risk and cost but also allow future users, medical staff, and owners to experience and examine the space during the process. Moreover, mock-ups provide a great opportunity for designers to have a more intimate conversation with other core groups in the project team. While mock-ups are usually designed and constructed by contractors, designers benefit from strategic planning and fabricating mock-ups in house.
PAYETTE recently completed a mock-up to review the design of a long-term care facility for senior living. The new facility contains 154 single-bed accessible patient rooms. The project team used PAYETTE’s in-house fabrication space to build a full scale mock-up of a typical patient room.
Strategic planning is essential in ensuring the success of a mock-up. The team carefully considered the objectives and project schedule to decide the level of detail and evaluation methods. After discussion, the team decided the primary goals of the mock-up were:
- Evaluate the general layout the room
- Evaluate the storage space for staff use and private storage
- Examine the accessibility features of the bedroom and the bathroom
- Assess the bathroom configuration
- Collect feedback on the workflow and user experience of different core groups
- Experiment with design changes by modifying the mock-up
Based on the objectives, the team decided to construct a mock-up that exhibits the configuration of the bedroom and the bathroom, general layout of built-in storage space and furniture without any indication of materials or finishes. The mock-up could be easily modified to accommodate for any design changes. The mock-up was built with 1/2” white cardboard and prefabricated joints to connect cardboard pieces.

3D view of the typical patient room
The first step in producing a mock-up is creating a digital model that delivers the correct level of detail and could be used to generate fabrication files. A well-organized digital model provides documented guidance for the whole team, accurate estimation of material and labor, and indicated supportive structure for installing the model on the site. When developing the model, the team considered the dimensions of the material, construction methods and important design elements. The patient room design featured a footwall with a built-in storage system and a window wall which had a window seat and framing around the window. Most storage cabinets were represented by solid cardboard boxes, except for the TV cabinet and the window seat. Since these design features are important aspects to the room, we built detailed, operable boxes, to allow users to interact with them. The boxes are arranged to show the storage layout, but could also be exchanged and rearranged to accommodate for any design changes. Using Rhino and the CNC program, the team generated the cutting files for fabrication.

A typical box representing the storage cabinet (left), The operable TV cabinet (right)
Using our fabrication space, the team was able to use a single CNC routing process to cut all the cardboard pieces for assembling wall, storage boxes and other furniture pieces. All the cardboard pieces were labeled according to the cutting sheets for easy organization. The team used prefabricated joints that connect cardboard panels at different angles to construct storage boxes as well as walls.

Routing cardboard pieces at PAYETTE’s Fabrication Space
The project team pre-assembled all the mock-up pieces at the fabrication space and had all the pieces ready for installation on site. This approach increased the fabrication efficiency and reduced the risk and the cost during transportation. It also minimized the interference at the long-term care facility which is currently in operation.
With all the model pieces assembled and arranged, the team transported the materials and tools to install the mock-up on site. On the first day, the team assembled the walls in the bedroom area and the storage boxes along the foot wall as well as the window box. The cardboard walls were supported by one existing wall and supportive structures the team created. The storage system was built to reflect the 9” toe-kick, which was an important accessible feature in the patient room design. On the second day, the team finished the headwall storage in the bedroom and installed the bathroom. All the model pieces were in place by the end of the second day.

Mock-up after first day of on-site installation
The team began to add accessibility details and material samples on the third day. Black tapes were used to mark door handles and partitions on the storage boxes, bathroom equipment like grab bars, and door swing and clearance. The team printed images of special equipment like nurse call button, so users could indicate their locations within the mock-up. The team also installed different flooring samples for users to evaluate. The owner provided actual furniture and medical equipment, such as the patient bed and the wheelchair, to be placed in the mock-up room.

The completed patient room mock-up
After the mock-up installation, the team did a one-month evaluation process which included tours with core groups, questionnaire surveys, sticker comments and design meetings. Feedback was collected through these methods and analyzed by the team to evaluate the design.
Since patient rooms require more customized design solutions, project teams can benefit from mock-ups to evaluate the design with users. PAYETTE’s in-house fabrication capabilities allowed the project team to incorporate the mock-up into the design process. Strategic planning allows designers to construct the mock-up to best serve their purpose, and the team was able to use the mock-up as a testing lab to find the optimal solution for the space.
Related:


