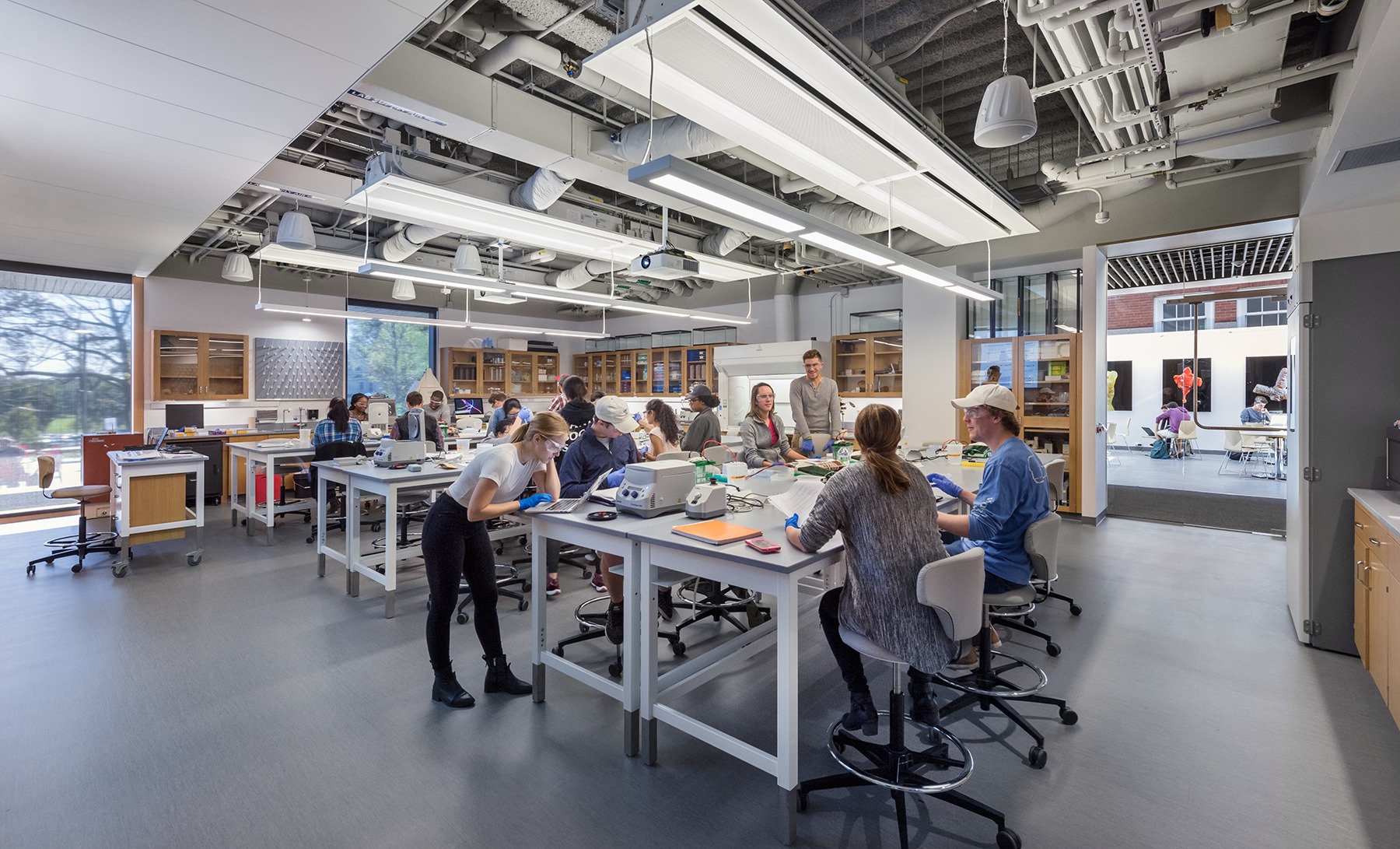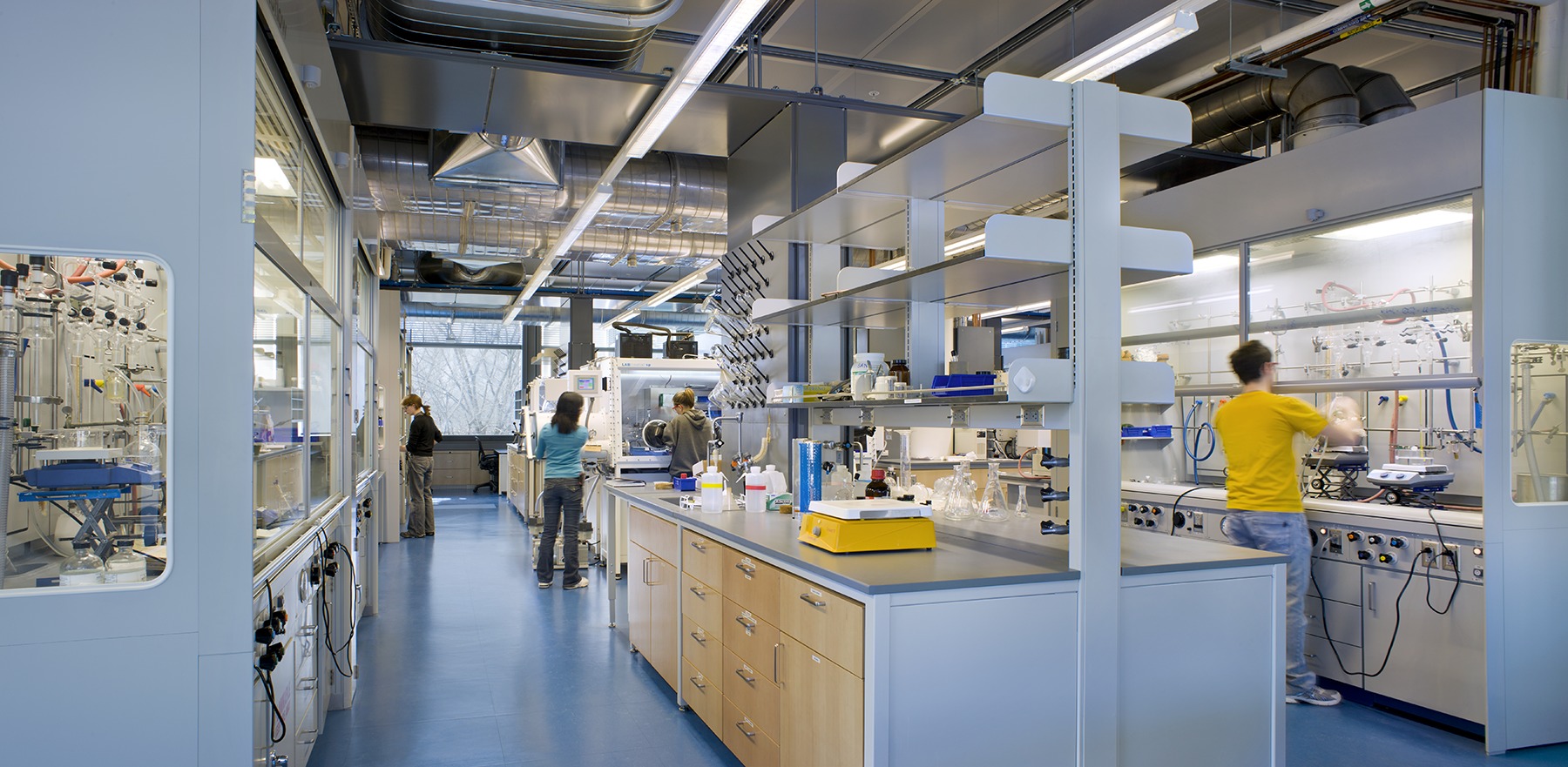Typically, research labs are not the most flexible spaces, due to their high construction cost, intense demand for utilities and difficulty to renovate while remaining in operation. However, owners often want flexibility in labs to futureproof the space for the same reasons, especially when the user groups are not clearly defined. This often results in the inclination to include everything that might be necessary for potential research needs in the design.
Planning for everything does not mean building everything immediately. There are important considerations that should be considered when planning. For example, benchmarking, feasibility for future installation, the anticipation of technology changes and costs largely affect the design strategy and results
Benchmarking:
Even if the exact users might be unknown, it is still critical to work with the owner to identify reasonable expectations. Benchmarking with existing users as well as peer institutions, can be informative and set the parameters for design. For instance, investigating the typical chemical usage and group size of both a light and a heavy chemical user can inform the mix of research that a control area could potentially accommodate. Analyzing a typical lab module size at comparable research labs can also be a valuable guide.

Feasibility for future installation:
Some changes are easy to make, such as non-ducted equipment, while some are more complicated, like adjusting structural vibration criteria. Certain changes may be feasible so long as they are well-planned in the initial design. For example, pathways can be planned for MEP infrastructure even if actual ducts and piping are not installed on Day 1. An example will be identifying locations and quantities of future specialty fume hoods. If there is a future code that can increase the number of control areas per floor, it might make sense that the required wall fire ratings and mechanical supply/return ductwork already be in place to maximize the allowable chemical quantities when the code changes are adopted.

Anticipation of technology changes:
To allow future changes due to technology, owners and lab planners must take a close look at which elements in the labs absolutely need to be fixed. Typically, the fewer changes, the better. One option to increase flexibility is to use movable tables and carts wherever possible. As well, assessing if natural gas will still be needed in the future or are there potential alternatives available will help make design decisions that will work for the long-run, or instead of upsizing building structure, can vibration criteria be satisfied using vibration tables which comes with a variety of damping technologies? These are some questions that need to be scrutinized during the design process
Costs:
Every project has a budget, which influences how designers make choices. Choosing whether to install building-wide piped systems versus users making final connections to equipment is a decision that considers all the factors mentioned above. MEP systems can be designed to accommodate future needs while balancing cost and energy savings. Even if the fundamental design approach is to keep the lab spaces highly generic, there is a need to overlay at selected locations several higher design criteria, such as specialty gas services at critical areas, more stringent temperature and humidity control, dedicated electrical circuits.
Planning for all these features ensures the lab is flexible enough to accommodate a wide range of future research needs but not overbuilt due to uncertainties.

