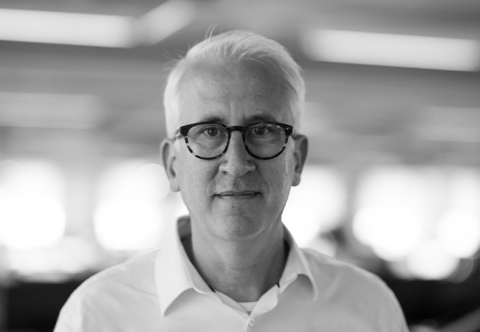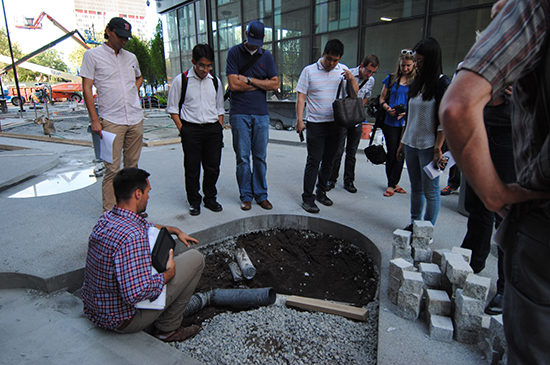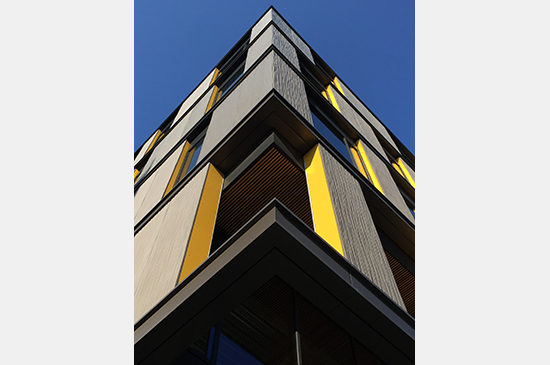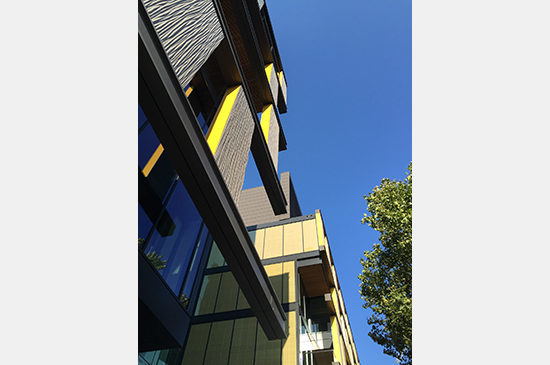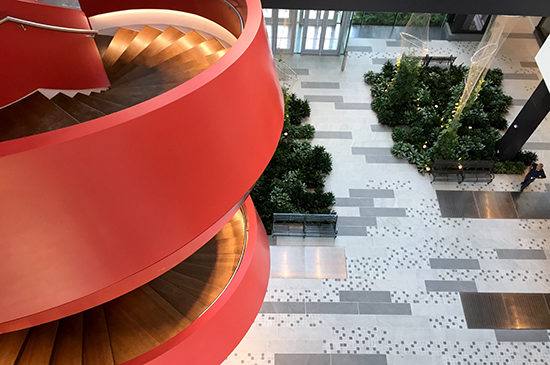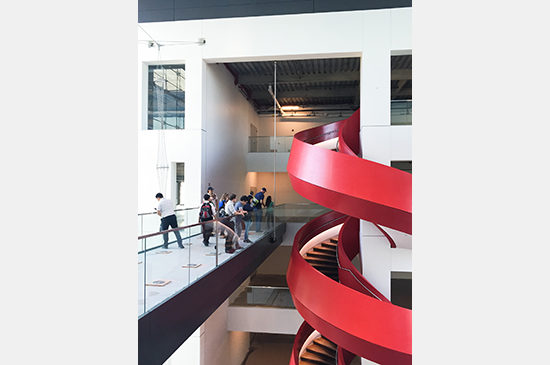75-125 Binney: Landscape and Atrium Tour
PAYETTE’s Young Designers Core (YDC) recently organized a landscape and atrium tour of our project at 75-125 Binney Street with landscape architects, Neil Budzinski and Brett Seelman of Michael Van Valkenburgh Associates (MVVA). This was the third YDC tour of the project with preceding tours highlighting the design team’s colocation space, IPD process, beginning phases of construction, environmental conditioning systems and the exterior TAKTL façade. The two buildings, 75 and 125 Binney Street, provide high functioning laboratory and office space, a public atrium, a private pocket park and two levels of underground parking.

During the tour, the design team described the landscape design strategies used for the 400,000 SF building, including its relationship to the overall masterplan for the Alexandria Center at Kendall Square in Cambridge, MA. As part of the master plan team, MVVA is working on the landscape design for six new life science buildings, with 75-125 Binney Street being the first of the six. The approach to the landscape design was to create a public realm entirely open to pedestrians as an extension of the streetscape.

New pedestrian connectors between blocks add new ways to move through this part of the city. Rather than create private landscape areas for each building, MVVA consolidated the project’s open space to create a new two-acre park for the city. Tour highlights included learning about the indoor and outdoor planting strategies, planting depths and types, irrigation and storm management strategies as well as surface and underground drainage.

Landscape:
Fluidity exists between the exterior and interior landscaping of 75-125 Binney Street. The visual transparency of the public atrium between 75 and 125 Binney Street provides a gateway to the adjacent park on Rogers Street. The atrium is paved with the same granite sett and pattern as the building’s exterior to link the interior atrium space with the adjacent exterior spaces. The atrium’s glass curtain wall enhances the transparency between indoor and outdoor spaces and the bridges maintain the “exterior” language within the interior atrium environment.

The atrium floor contains recessed planter beds with low-plantings. Unique to 75-125 Binney Street are the atrium vine armatures designed by MVVA, which carry the landscape elements high within the atrium and surround the red spiral stair. Structured cable-net tubes anchored between the floor and atrium roof allow vines to grow up from the planter beds. These vines are currently 7-10 feet high and are expected to grow upward at approximately 10 feet per year.

Benches, paved areas and canopy trees occupy a through- block connector on the building’s west side, offering places to sit or informal places to gather between Binney Street and Rogers Street. The through-block connector leads to a private pocket park along Rogers Street known as the Blue Garden. The Blue Garden gets its name from the blue artificial turf in the plaza. The private pocket park is located on the north side of the site where grass would be difficult to grow. The turf enlivens the plaza with its bold color. Surrounded by green flowering shrubs and trees, the Blue Garden provides an appropriate surface that can be used for informal gatherings, events and activities such as volleyball.


The landscaping and atrium design of 75-125 Binney Street create a variety of gathering opportunities for building occupants and the community. During the tour attendees were able to experience these exciting spaces and understand the importance of transparency within the design.
Related:
Building Tour: 75/125 Binney
Standing Out in a Sea of Glass Curtain Walls
Through the Contractor’s Lens
Under Construction: 75-125 Binney Street
Alexandria’s Red Spiral Stair
Topping Off 75-125 Binney Street
How Our Co-Location Situation Works

