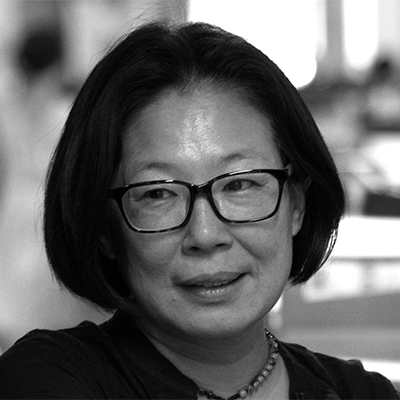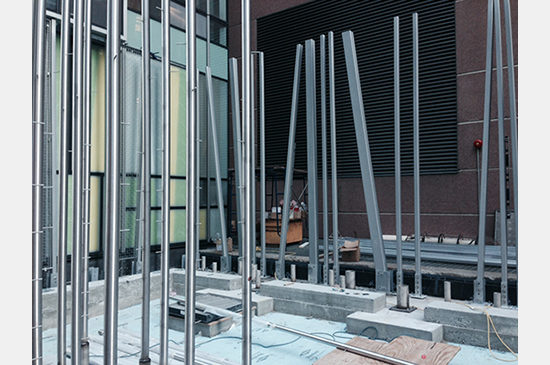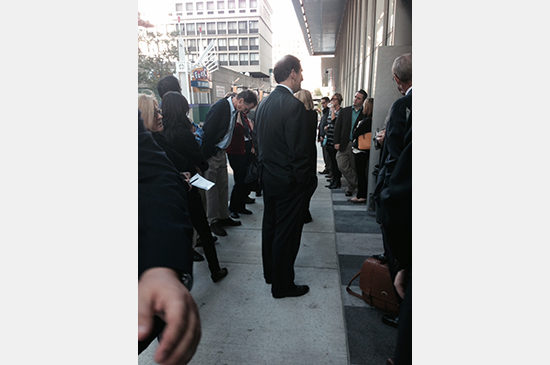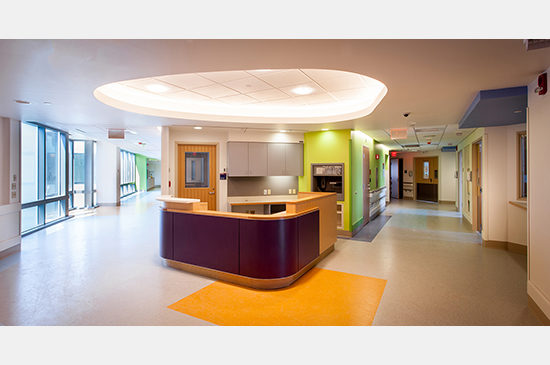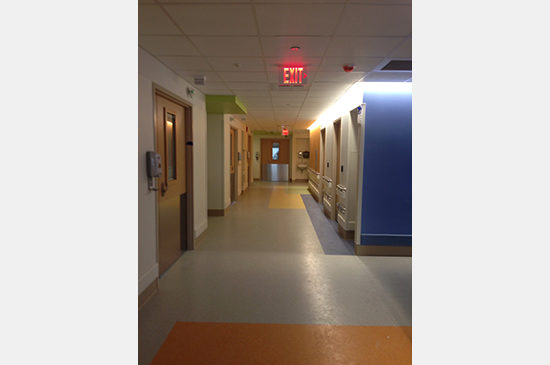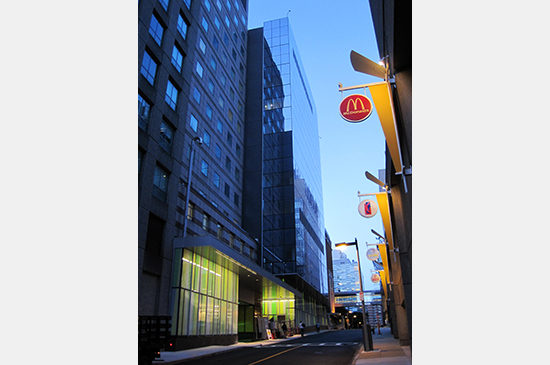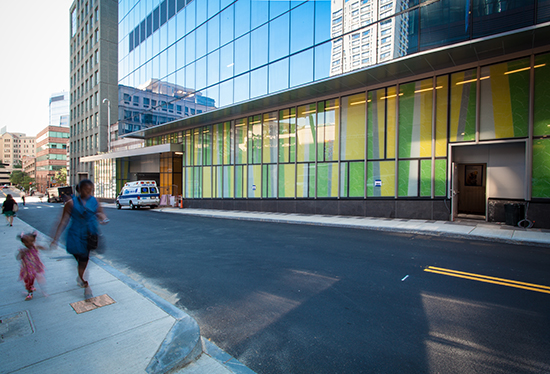
The main building addition at Boston Children’s Hospital, the James Mandell Building, is a 116,000-square-foot, ten-story, urban infill building that contains much needed expansion space for the emergency department, imaging, same day surgery, neurology, pharmacy and four floors of new inpatient beds in alignment with the existing hospital.
The building has prominent street frontages along Binney Street and the main drop-off for the hospital. The Binney Street facade is a dramatic faceted butt-glazed curtainwall that greatly simplifies the complex urban texture that exists on Binney Street, while placing emphasis on a two-story pedestrian arcade along Binney Street that defines the ambulance entrance on one end and incorporates a pocket park on the other end.
Around 40 architects and designers participated in the tour led by William Ivey, BCH Director of Major Capital Projects, Melissa Aureli, BCH senior facilities planner and PAYETTE core design team Scott Parker, Ching Ho, Seunghwan Lee and Nicole Lecuivre in late September.
The tour focused on presenting the following design challenges:
- Understand the nature of the tight, constricted urban site and develop an innovative design solution for the addition
- Reinforce the importance of natural light in the healing process by creating an intimate courtyard garden and providing views to the city skyline
- Provide creative planning strategies to minimize bed loss and improve the operational work flow
- Build in the infrastructure systems to accommodate current and future technologies as well as growth
The group toured inpatient units, emergency department expansion, 23-hr short stay unit, radiology department and the mechanical penthouse. In general, tour participants asked questions regarding the headwall/equipment arrangement, family accommodation in rooms, isolation supply storage, finishes and lighting strategies in clinical spaces. Some participants were also very interesting in learning more about the healing garden and cannot wait to see the completion of the pocket park along the Binney street.
The team has received many compliments and congratulations on our accomplishment after the tour! The building is expected to be complete by the end of 2013; on your next trip down Binney Street, get a sneak peak of the façade.
Related:
Beyond Square Feet

