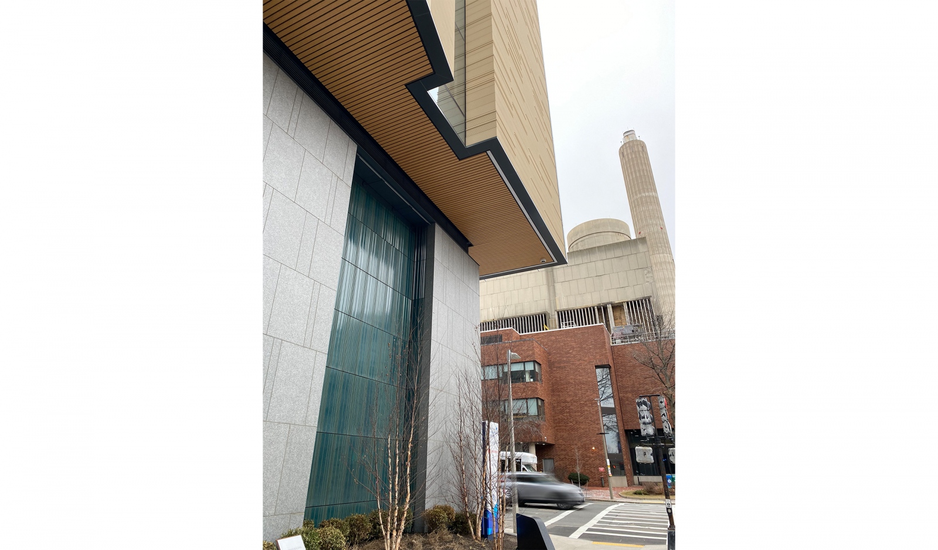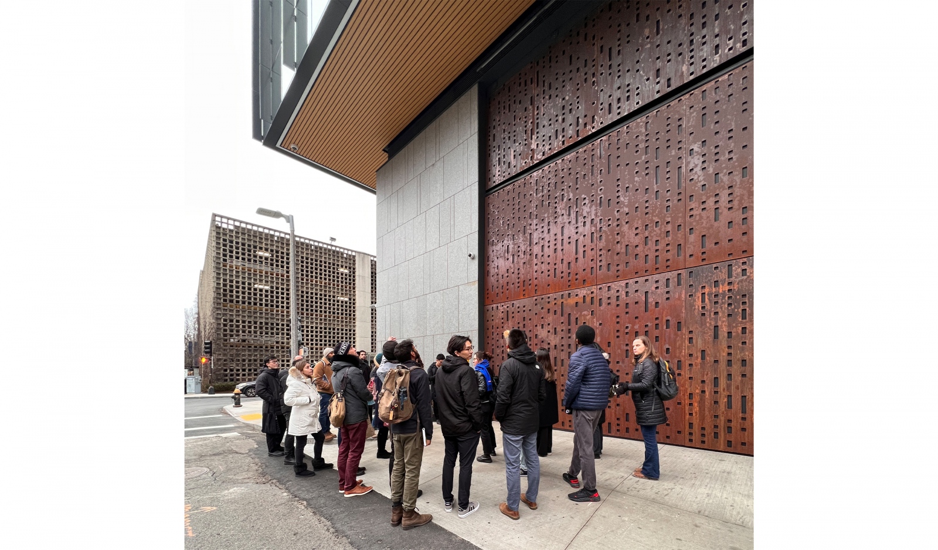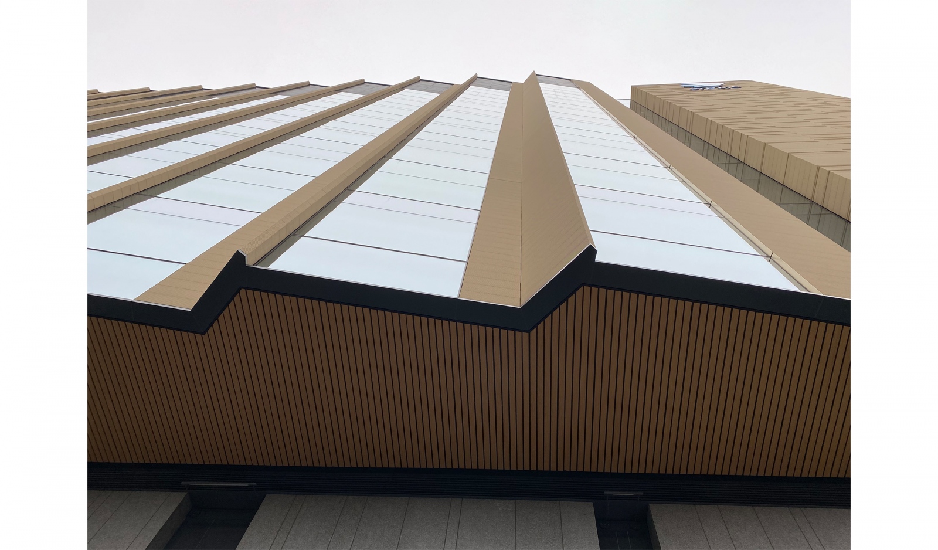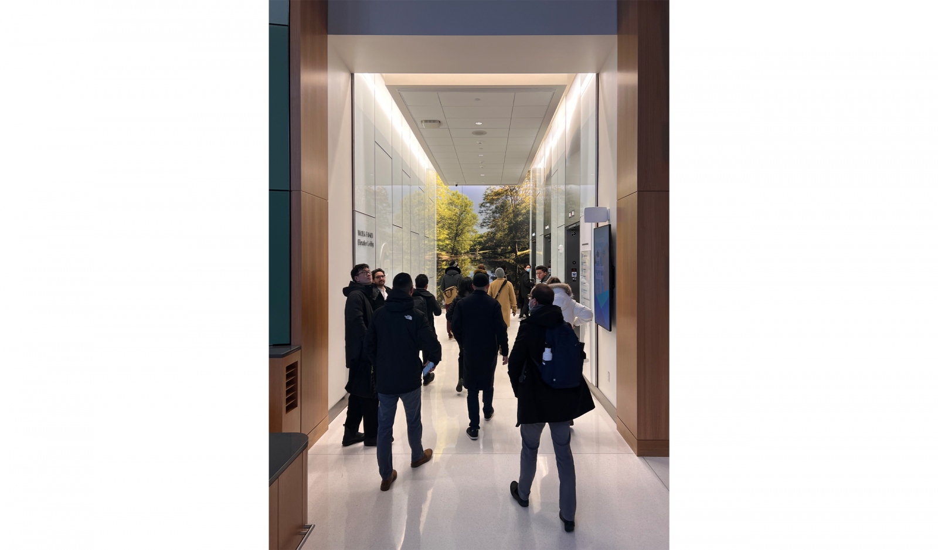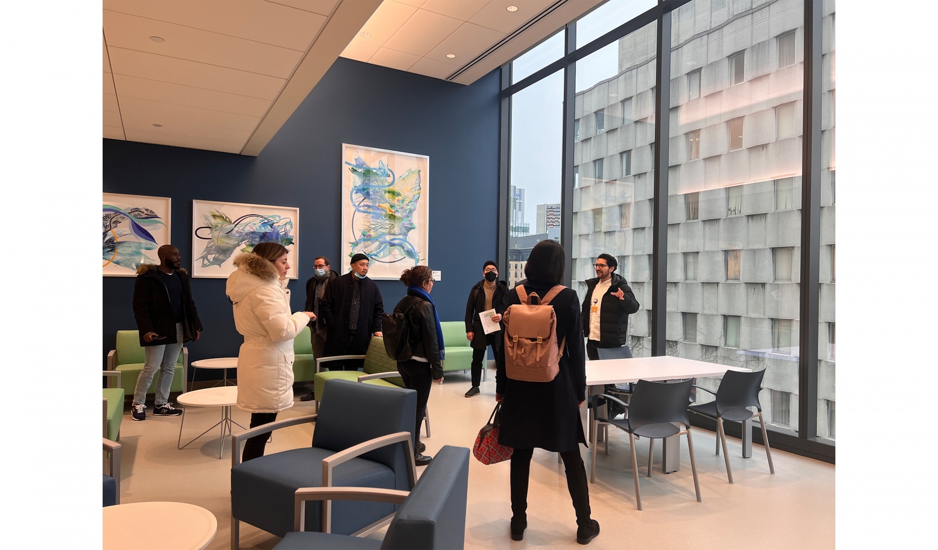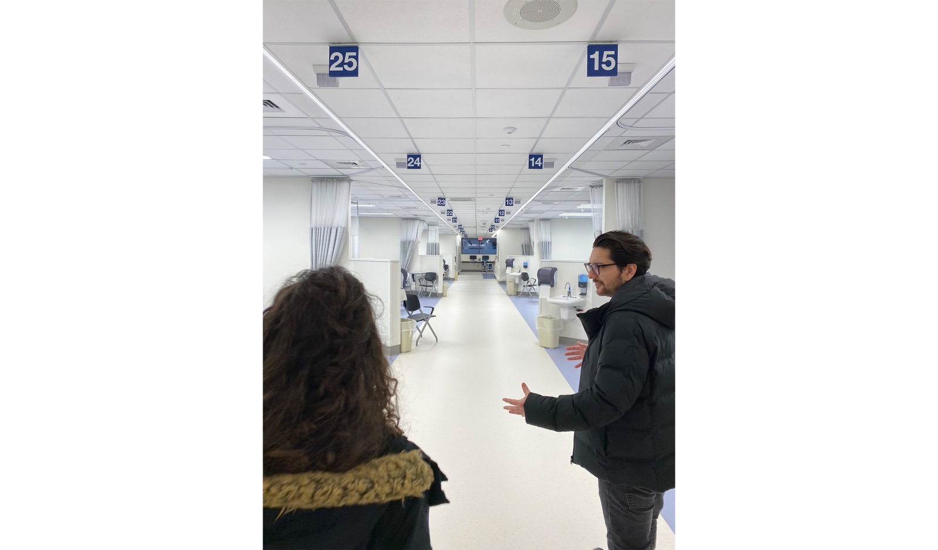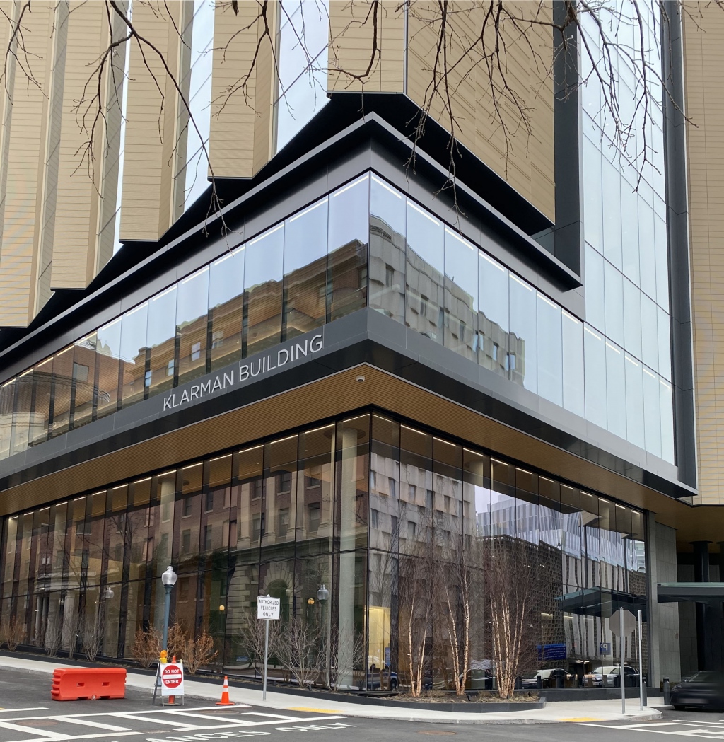
The muted lead-grey sky of a New England winter day stretched in an impervious curtain above us as our green line train rolled to a stop at Longwood Station. The compartment doors opened to a damp rush of cold air, and we stepped outside.
Dark arching forms of February trees rose up around the platform, each giving a moment of organic relief to the hard lines of the surrounding cityscape. This glimpse of greenery was a small moment of the Emerald Necklace—a storied series of interconnected parks and paths winding its way through the dense urban fabric of one of the country’s oldest cities.
With a hiss and a start, the train rolled off. It passed under a small stone bridge that hosted the bustle of human and vehicular traffic moving across the park.
A short walk through the chilled grey air saw us to the welcoming façade of our destination, the newly completed Klarman Building at the Beth Israel Deaconess Medical Center. Lovingly hand-rusted steel panels, natural wood and softly-toned terracotta cladding radiated their warmth to us against the misty sky.
A brief pause for photographs here found our eyes and apertures cast far upwards at the serrated glass façade of the structure. Designed to maximize the use of daylight while maintaining energy efficiency, the building’s envelope would prove successful in introducing natural light deep into interior under even the meager diffused glow of the winter sky.
We stepped inside a cavernous and warmly-toned lobby, lights from the high ceilings glinting off the glossy tile below our feet as we made our way to the elevators.
Set to begin operation on April 1st, the facility was complete with fit and finish and afforded uniquely holistic view of a building before its occupation. Monitors beeped and equipment lights winked through the glass doors of spotless rooms as we made our way through the halls. The passages were punctuated generously with large picture windows, affording an unexpected and unobstructed influx of light and views outside—out across the skyline, and to the natural warmth of the Emerald Necklace far below.
Generous spaces for family and visitors, both in common areas as well as patient rooms themselves, were evident. Light was everywhere, and the bright hallways guided us upwards as we made our way through the floors. A top floor assembly room afforded some of the most spectacular views out to the cityscape.
The view from other rooms was still more intrinsic, looking out onto a much nearer incarnation of the landscape than the one surveyed from the assembly room. The same swaying February trees and vegetation we had seen down at the train station had made their way upwards, it seemed, and rested here.
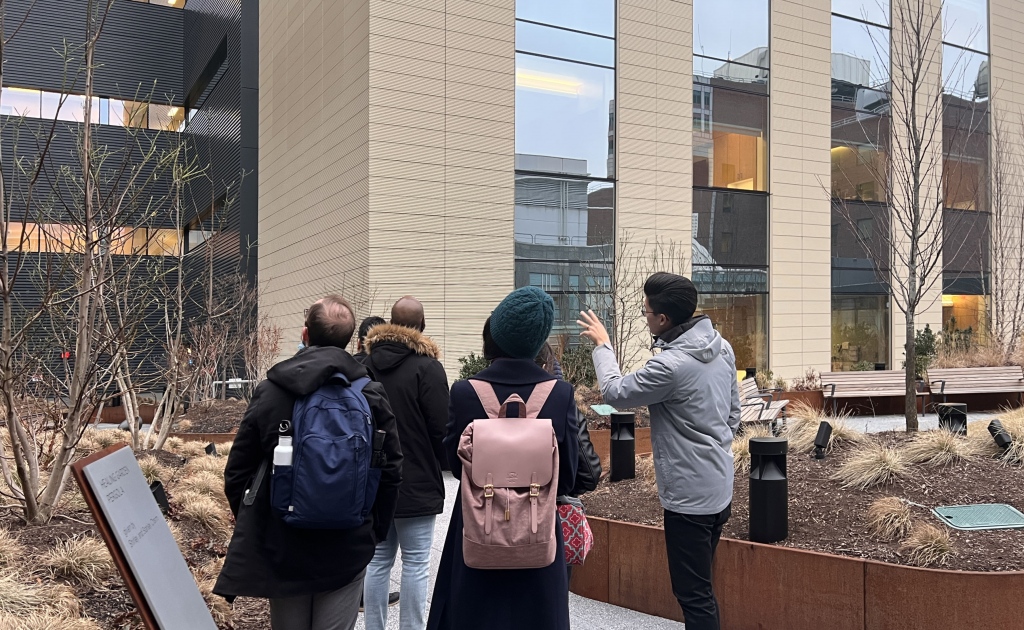
We were greeted by another rush of cold air as the door swung open, and we stepped out onto one of the architecturally defining features of the project. The path wound away through the landscape of a roof garden, passing between cultivated patches of vegetation still brown with the hues of winter but tangibly warm against the grey sky and hard lines of the surrounding buildings.
The design considerations taken into account for a functional and occupiable roof garden here were immense. A specialized waterproofing and drainage layer was added below the garden to ensure protection of sensitive patient spaces and medical equipment. However, perhaps most definingly for the personal nature of the project were the doors and pathways of the garden. Each was designed to be wide enough to accommodate moving patient beds, allowing their occupants to spend time outdoors with fresh air and loved ones in a quiet garden nestled high in the bustling cityscape.


