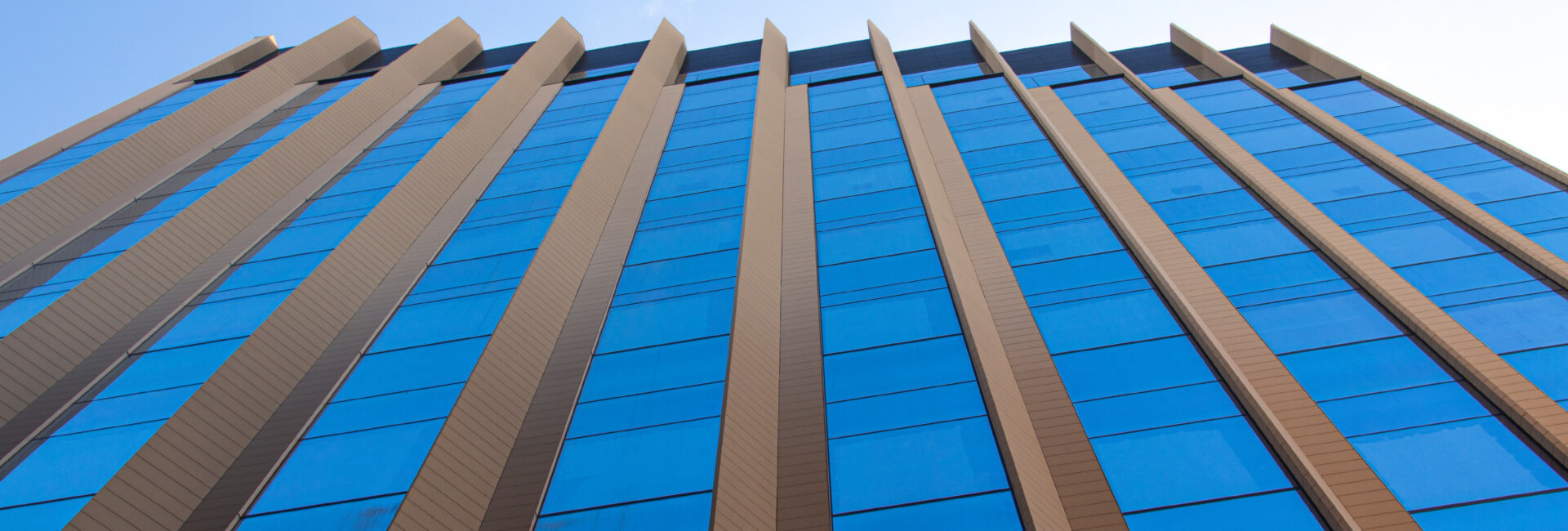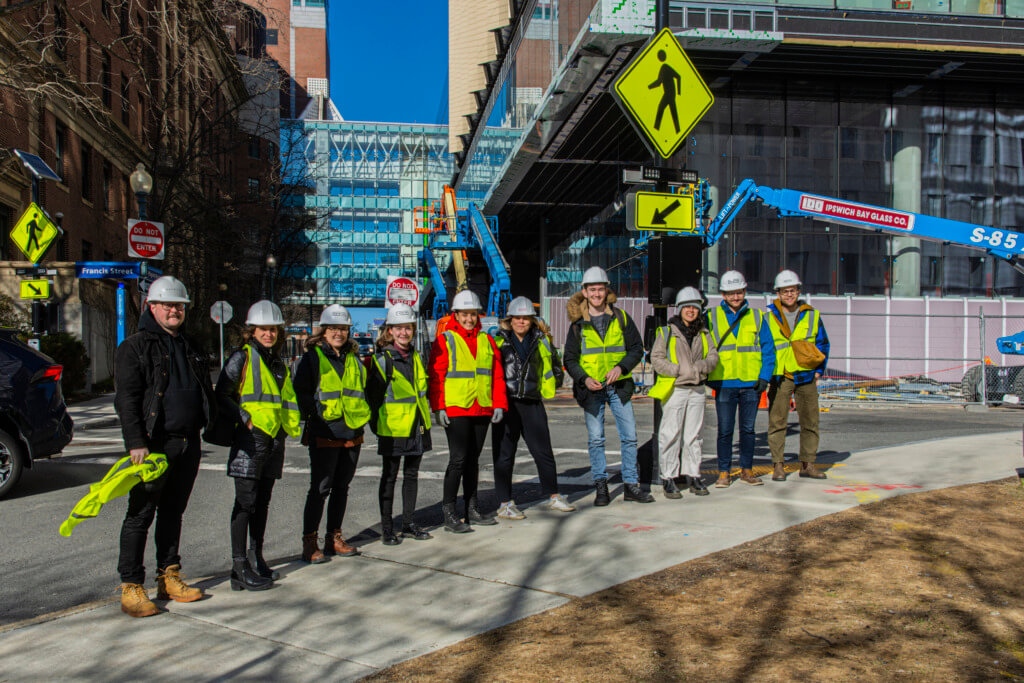
The YDC, in conjunction with the Intern Cohort, recently visited the New Inpatient Building at Beth Israel Deaconess Medical Center (BIDMC). The bright and sunny day lent itself to showing off the building in full effect, light bounced off the façade and entered into the inviting stacked visitor sky lobbies. The site visit provided the opportunity to learn more about the project as well as the evolution of an existing building, gaining insight into the challenges as well as the goals for this project. It was fascinating to listen to the process of how this new building was connected to a pre-existing building and how much coordination was needed to integrate the two.
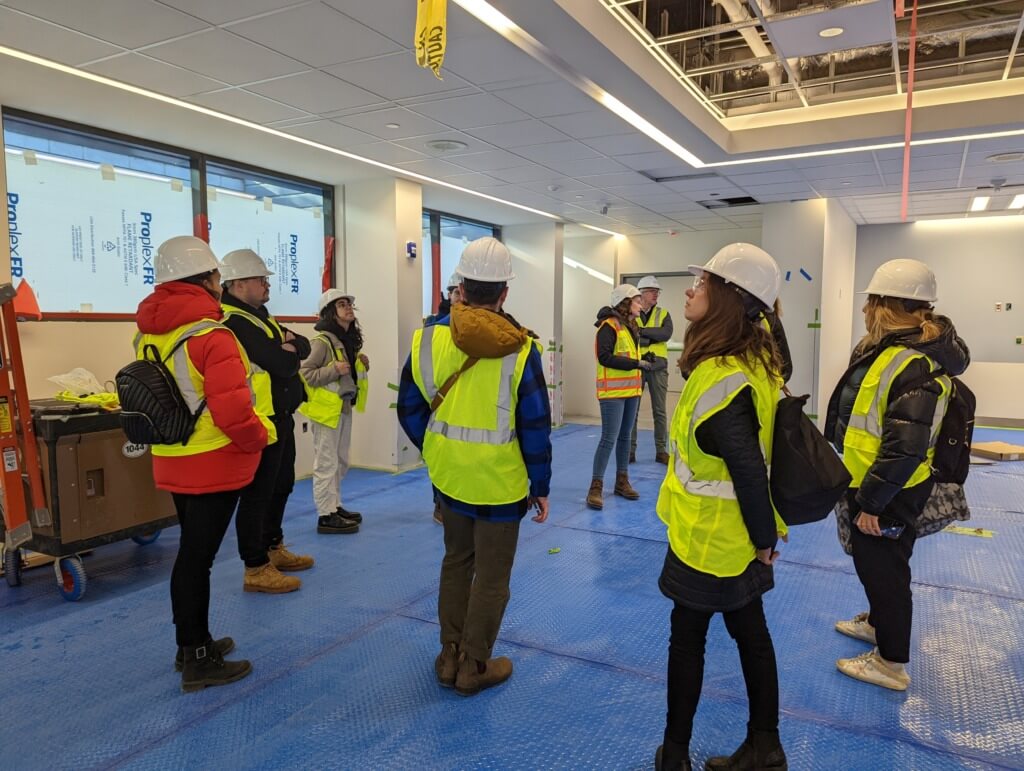
We saw the large steel trusses which help to support the 60-foot cantilever on the West side of the building, floating a surgical floor, a large mechanical space and a roof garden over an existing emergency department and ambulance entry. The team explained that the clinical planning and above ceiling mechanical pathways were complicated by those trusses and required precise coordination. As we gradually climbed the floors of the building, we observed the patient floor lobbies, family waiting spaces and the light filled corridors, , lending themselves, as described by the team, to providing beautiful views in a welcoming and easily navigable space for patients and visitors.
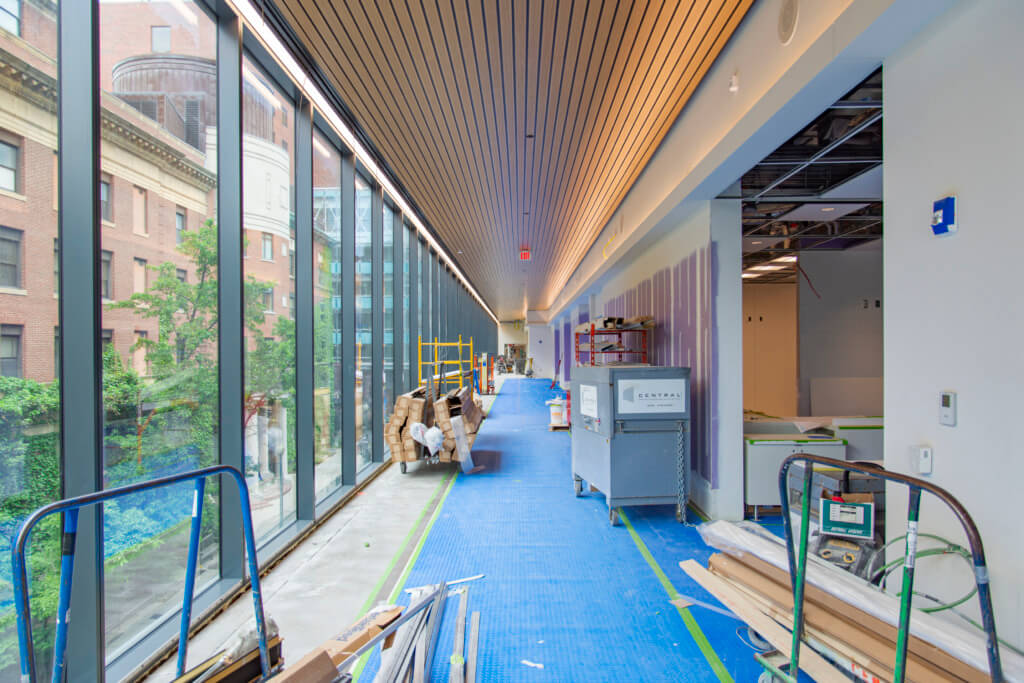
Another design element geared towards patients, visitors and clinical staff are the paint colors chosen for the corridors and nurse stations. By coding each corridor and nurse station with a different color, people passing through the space can be more easily guided in the right direction. Personally, I find healthcare buildings can be daunting as hallways twist and turn, so this wayfinding approach struck a chord. As we started to view areas relating to the patients, it was nice to learn how much care was taken when thinking about the patients and their future experiences with the space.
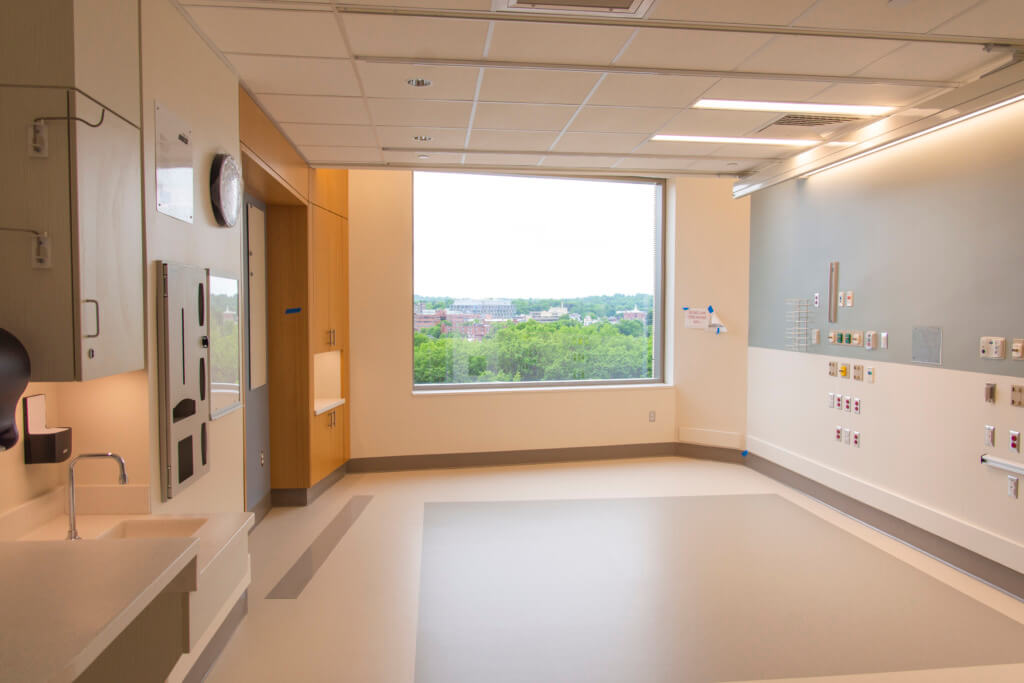
We visited a nurses’ station with an abundance of natural light, borrowed from the large windows in the patient rooms and the windows at the end of the corridor., The light highlighted the connection and transition from the patient care spaces to those spaces dedicated to healthcare staff. We had the chance to hear from BIDMC nurses who are anxiously awaiting the project completion , they explained how excited they were to use these new spaces. Having windows visible from the nurses’ station was an exciting prospect for them as was the efficiency that would come along with these new spaces.
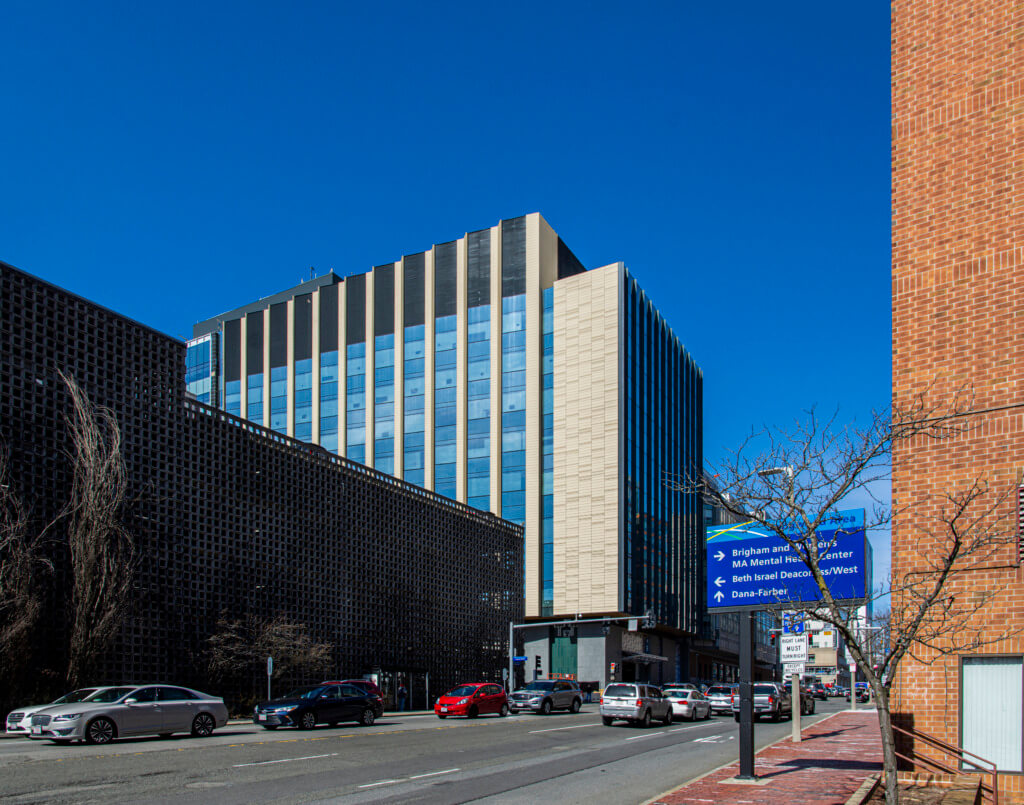
From the perspective of an intern, relatively new to the world of architecture, and especially healthcare buildings, it was enlightening to see how personal the design was and how much attention was placed on the final users of the spaces. From the warm wood paneling in patient rooms to lighting-made divisions on ceiling hallways, much has been done to accentuate this space. This tour was a great opportunity to learn more about healthcare projects, which was a whole new perspective compared to the science projects that I have been working on!
