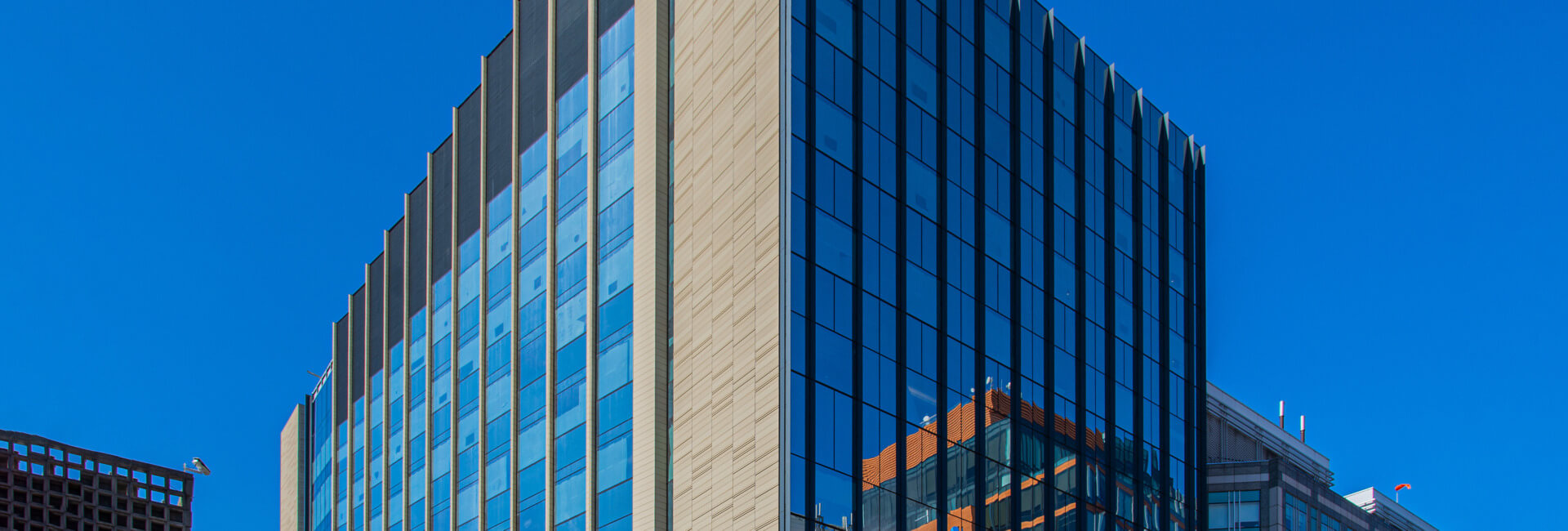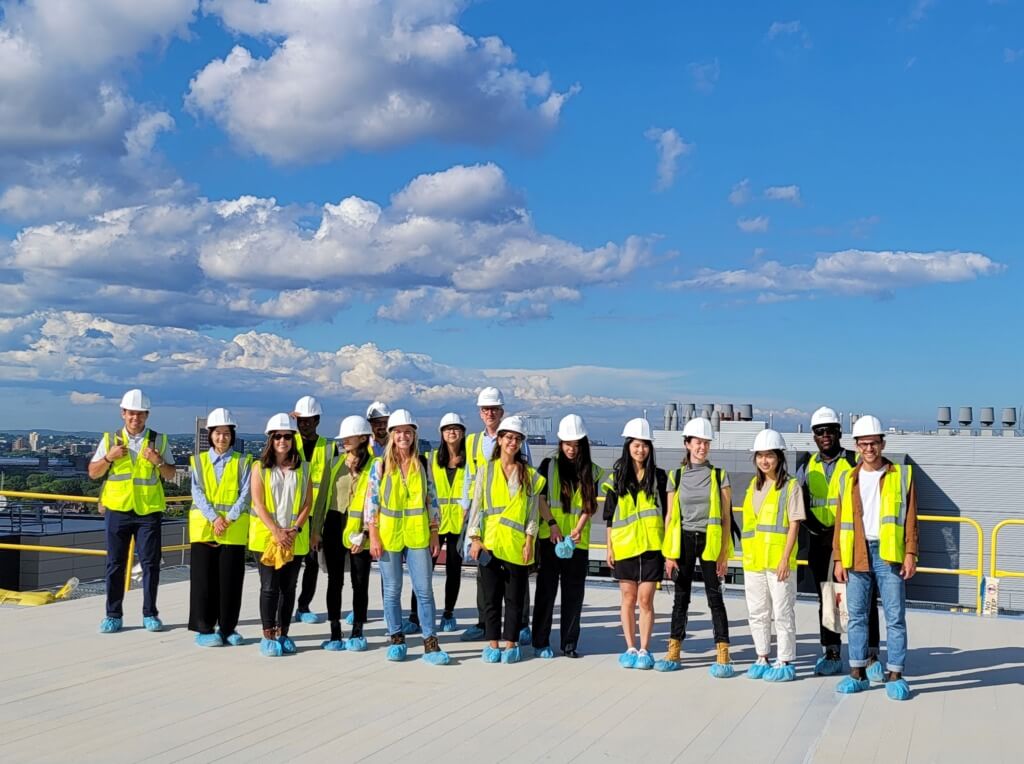
Wednesday afternoon looked a bit different for those of us who went on a site visit to the almost complete project at Beth Israel Deaconess Medical Center (BIDMC) sponsored by the Young Designer’s Core. The 12-story inpatient tower shone in all its new construction glory with beautiful sawtooth façade consisting of custom terracotta panels and plenty of glazing to allow natural light into the building. In order to achieve the fascinating and elegant undulating pattern of the terracotta panels, the team utilized a 3D modeling software script, Grasshopper. Furthermore, extensive daylighting analysis was done to achieve the optimal angle of the sawtooth in order to minimize exposure of the glazing to too much sun throughout the day.
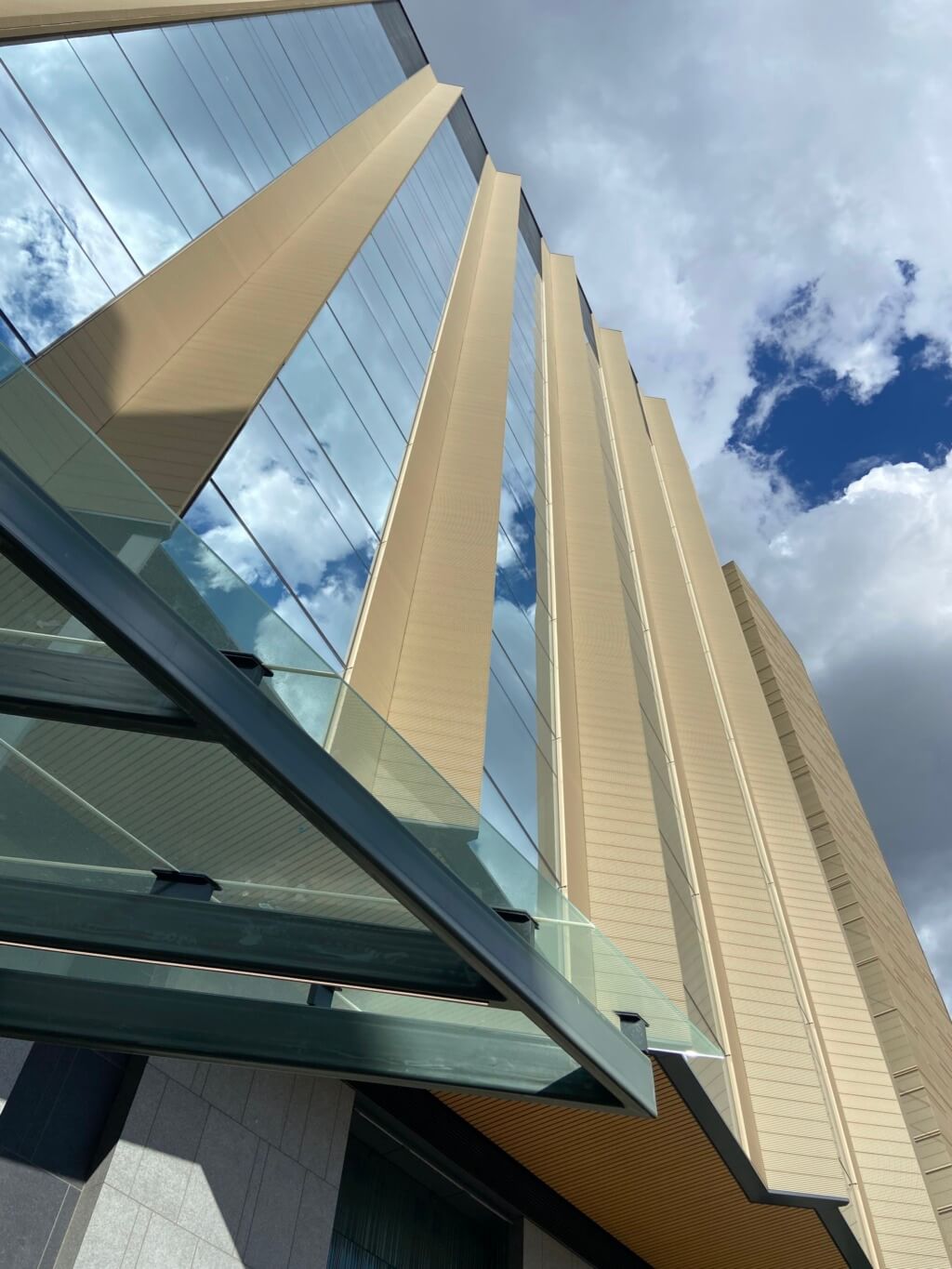
Other elements of the façade include carefully placed pockets of sophisticated green tiles to bring hints of the landscape and greenery up the building, as well as a copper patina metal panel with a custom pattern to indicate entry/exit zones. No detail has been overlooked in creating a welcoming building that will be an asset to the patients, staff and the City. Even the canopy for the vehicular drop off is an impressive span of over 120 feet to keep people dry or cool during the entry sequence. Overall, an impressive building upon approach, and that was just the exterior.
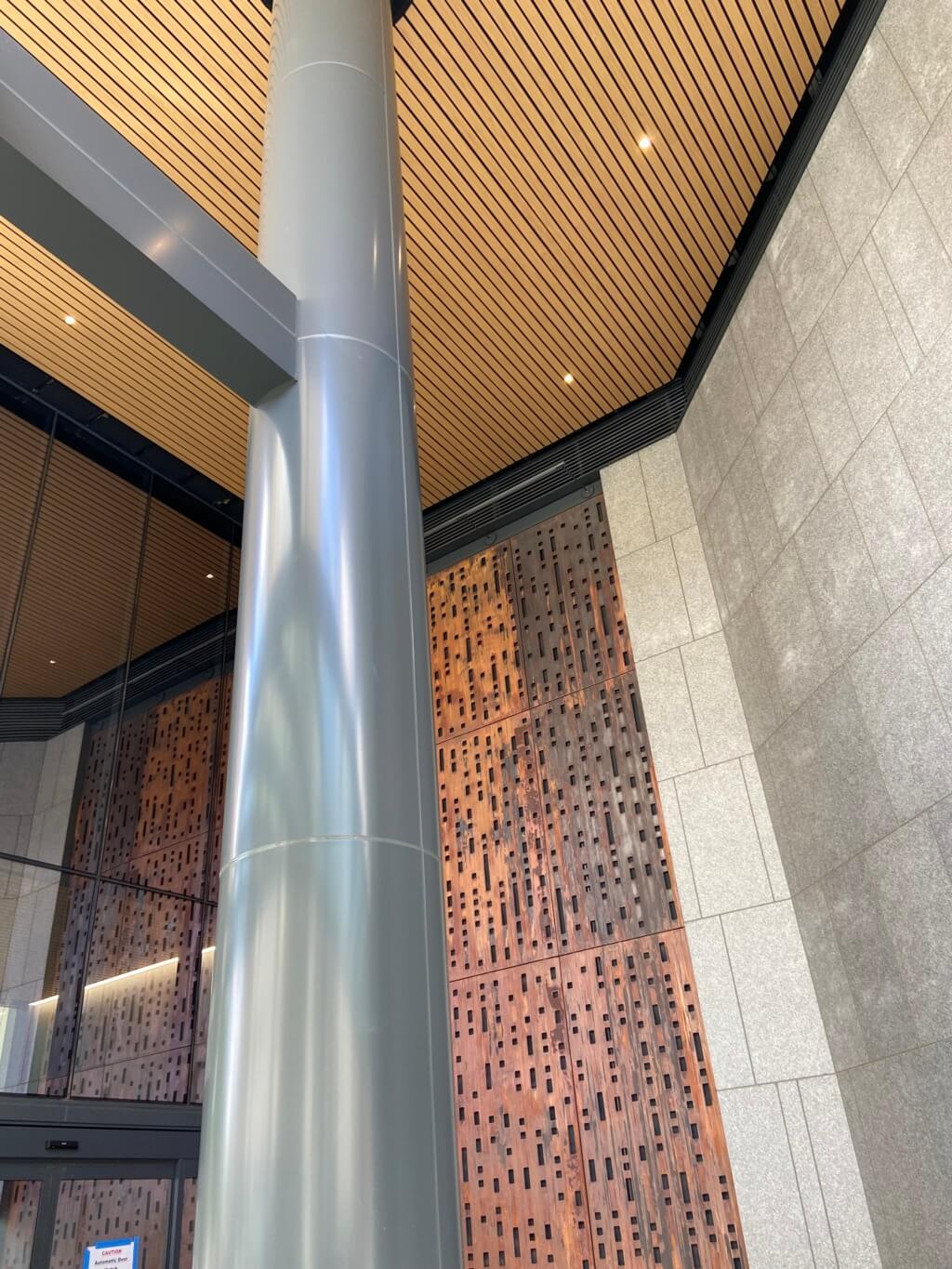
The extensive planning that went into this building is hard for even those in the business to understand. Members of the team spent hours speaking with users to understand their needs in order to design functional and beautiful spaces. As mentioned in a previous blog post about a site visit earlier in construction, the team was able to achieve daylighting into the nurses’ stations of the OR prep spaces, a very rare and extremely appreciated design feature. A clear path of circulation was created with a hallway along the exterior windows to provide ample natural light into the interior, but keep specialized rooms with various pieces of equipment away from any windows.
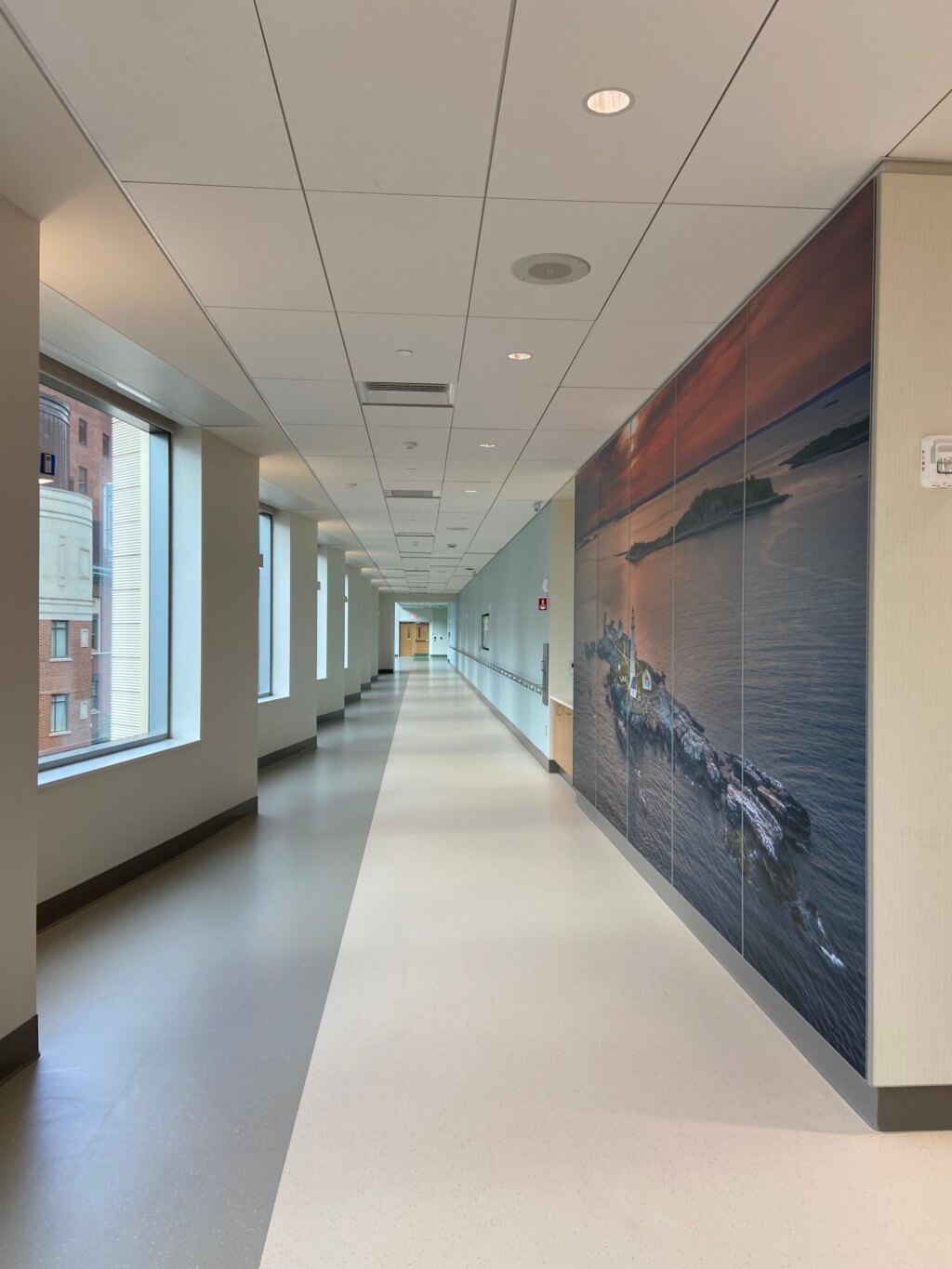
Although the elevators were not working full time quite yet, we made our way up the building one floor at a time. This included a walk through the roof garden – a beautiful oasis with a winding path, calming landscaping and a pavilion to provide shade. Many of the interior patient rooms have a view of this garden – or if not the garden a view of the city or the nearby Greenway – which has been shown to positively benefit patients in the healing process. We also visited the helipad – the only time many, if not all of us, will have the opportunity to see such amazing views from the top and also spot some nearby emergency helicopter landings.
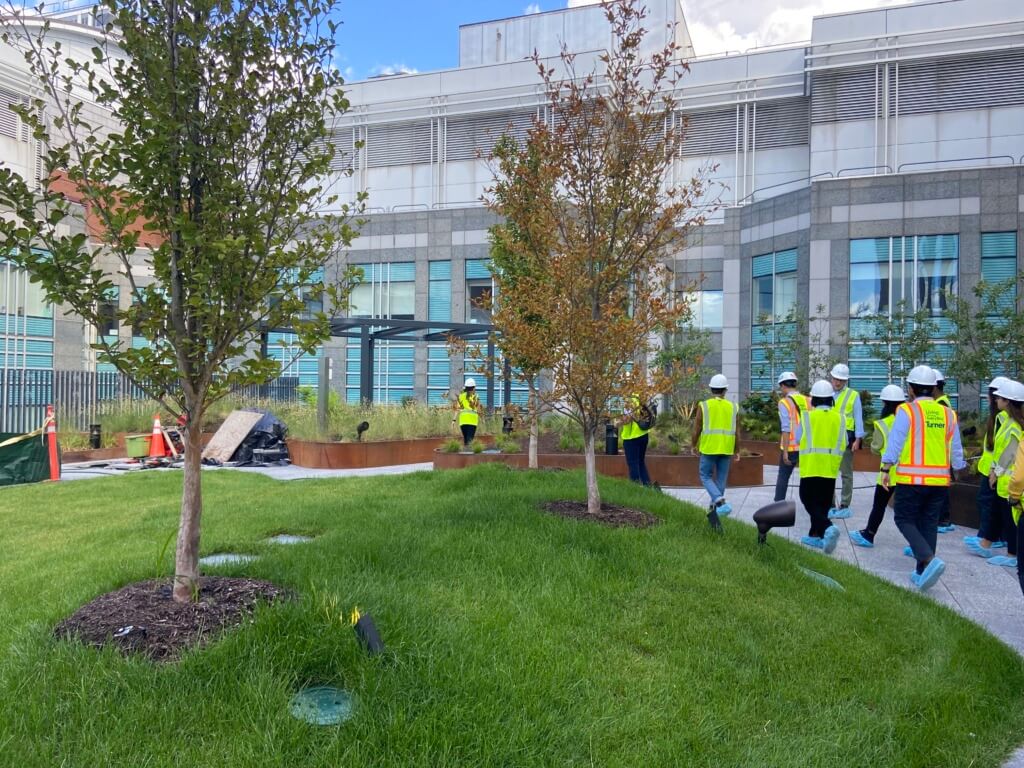

Back on the inside, the use of wood on the reception and greeting desks, ceilings and walls of waiting and lobby spaces provides a warmth that is not only aesthetically pleasing but also welcoming and relaxing. Paired with imagery of the gardens, historic buildings and even fountains, the interior is a fantastic example of user-centered healthcare design.
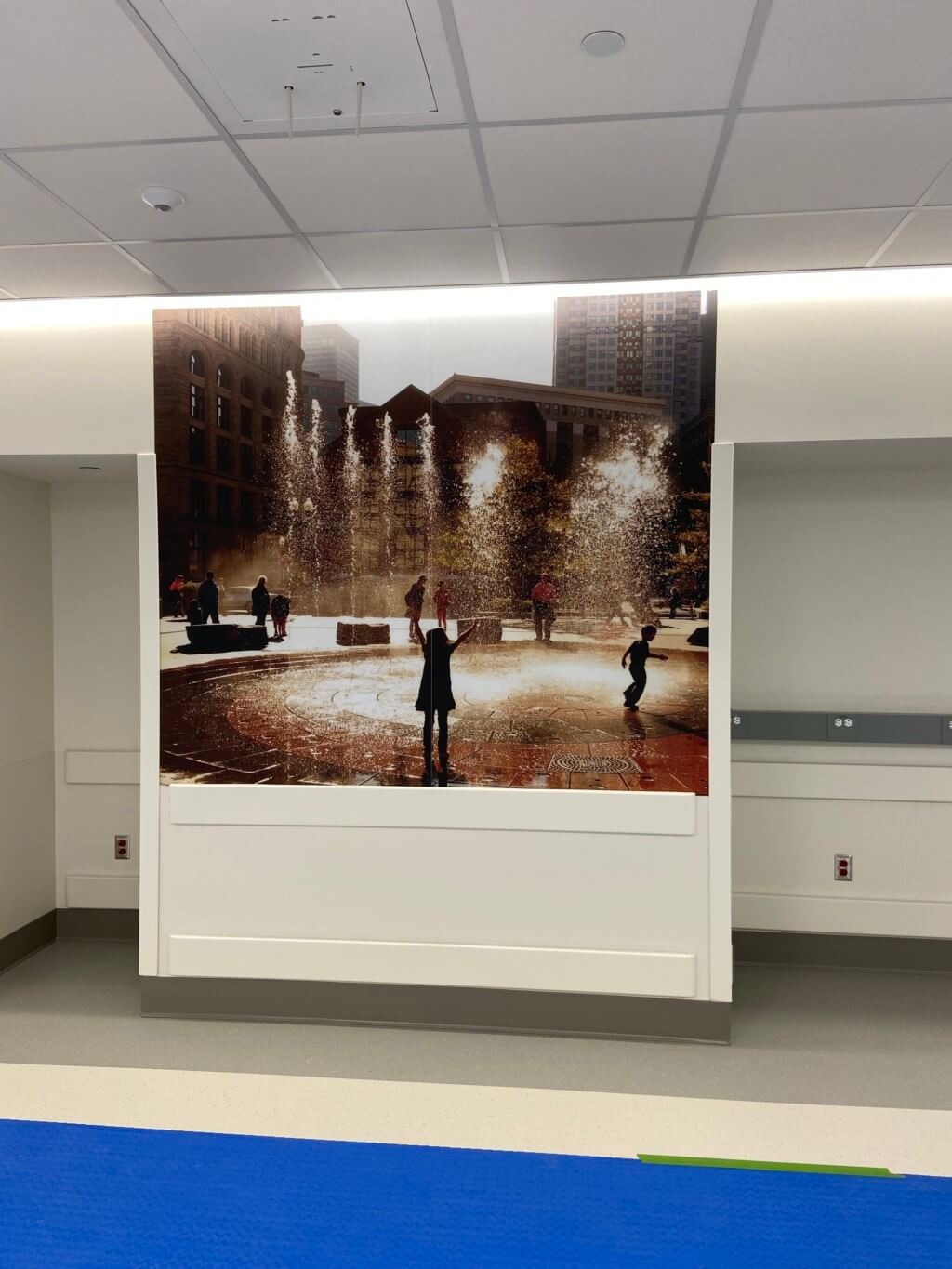
If you couldn’t tell, we very much enjoyed our visit. It is not every day one gets to experience a building moments before its grand opening. And if you, the reader, ever get the chance – I highly suggest touring a building, whether during construction or after completion, with the designer. You truly gain so much appreciation for the time and passion that goes into the design process in order to get every detail right and elevate the user experience. Congrats to the team – amazing work – and thank you for the visit!
