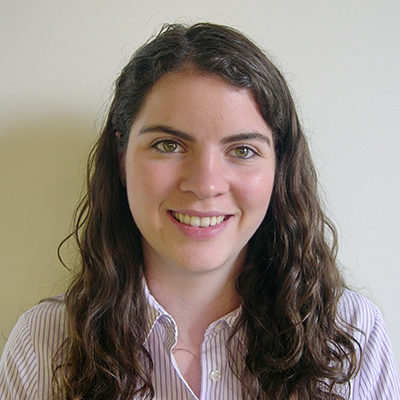PAYETTE’s Young Designer’s Core (YDC) organized a follow-up tour this month to the Boston University’s CILSE. The group previously visited the construction site in February of this year and in October 2015. Unlike previous outings, this YDC tour introduced PAYETTE’s designers to a group of young professionals from Simpson Gumpertz & Heger Inc. (SGH) and Turner Construction Company (TCCo). This was the first joint tour with SGH and Turner to kick-off a series of upcoming networking events that aim to connect young professionals across the architectural, civil and engineering fields.
Boston University’s Center for Integrated Life Sciences is a 170,000 SF building that will accommodate a wide range of research necessities catered to the existing scientific community, and with an intended flexibility for future necessities to be satisfied. It aims to encourage collaborative and interdisciplinary research with flexible lab spaces, meeting rooms and common areas. The building’s primary focus is on neuroscience, cognitive neuroimaging, bio-chemistry and synthetic biology. The ground floor includes the imaging center, with a Functional Magnetic Resonance Imaging (FMRI) facility, community and colloquium spaces and administration rooms. Floors 2 and 3 house the mechanical, electrical and vivarium support for the building – the YDC made an inquisitive stop into the air intake room and checked out the massive duct it feeds into. Floors 4 through 9 are dedicated to faculty and their research. The building is anticipated to be completed in the spring of 2017.

North and West façade of BU CILSE
Photo credit: Fibre C
The tour was led by Cara Pomeranz (PAYETTE), Sean Dunn (Turner) and Brendan Shannon (SGH) and began in front of the Morse auditorium. We made our way across the first floor towards the west. We visited the curving wall of the colloquium, where drywall is currently being installed, and then saw the West Façade of the structure.

YDC group checking out the nearly complete West Facade
Photo credit: Hilary Barlow

Left: Colloquium Curved Wall. Right: Communicating Stair with rigging chain still attached.
Photo credit: Cara Pomeranz, Field Report
The unitized Fibre C panel curtain wall is mostly complete on the North and West facades and about 90% complete on the East and South. The group then made their way to the fourth floor which is the most completed level and where the drywall is up. The massive single-piece communicating stairs are also in. These tremendous pieces were hoisted up and rigged in through the vertical notch in the building. All the stairs have been delivered to the site and as of now two flights are in place.

Cara tells the group how the communicating stair was maneuvered into the building.
Photo credit: Jenny Ratner

Communicating stair delivery into the building.
Photo credit: On site field report
On the roof, Sean pointed out the raised structures that would allow for solar panels to be installed in the future. He also revealed some unique construction elements that have taken place on this project, such as the corrugated metal panel roof screen that houses the cooling towers, generator and exhaust. However, most of us spent the majority of the time on the roof staring and awing at the gorgeous views.
The combined tour organized by YDC was a success, it was great to be able to connect with our colleagues from SGH and Turner on a project we are all proud to be part of.

Designers from PAYETTE, SGH and Turner struggled to keep our eyes open for the group photo.
Photo credit: Hilary Barlow


