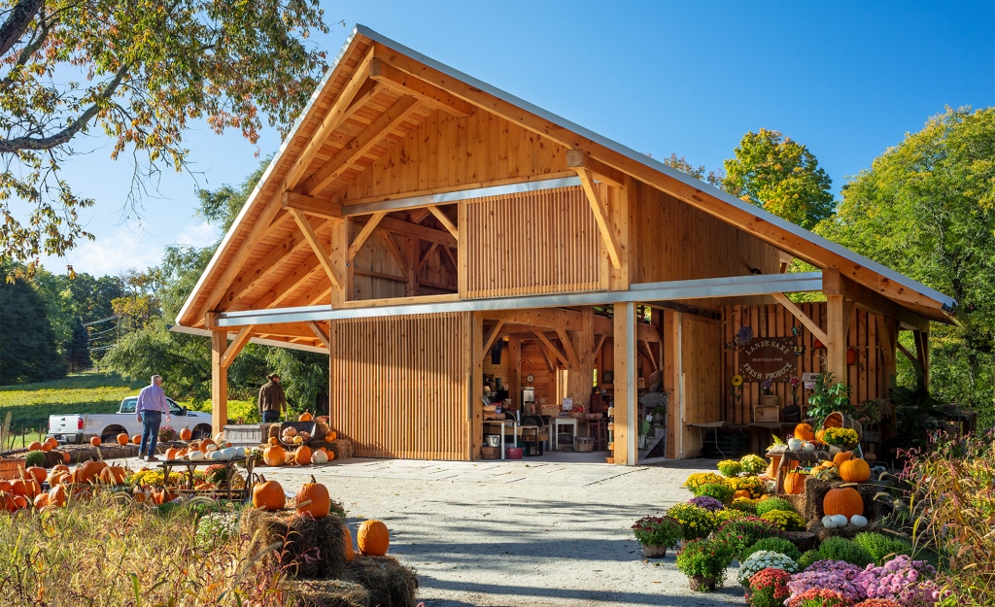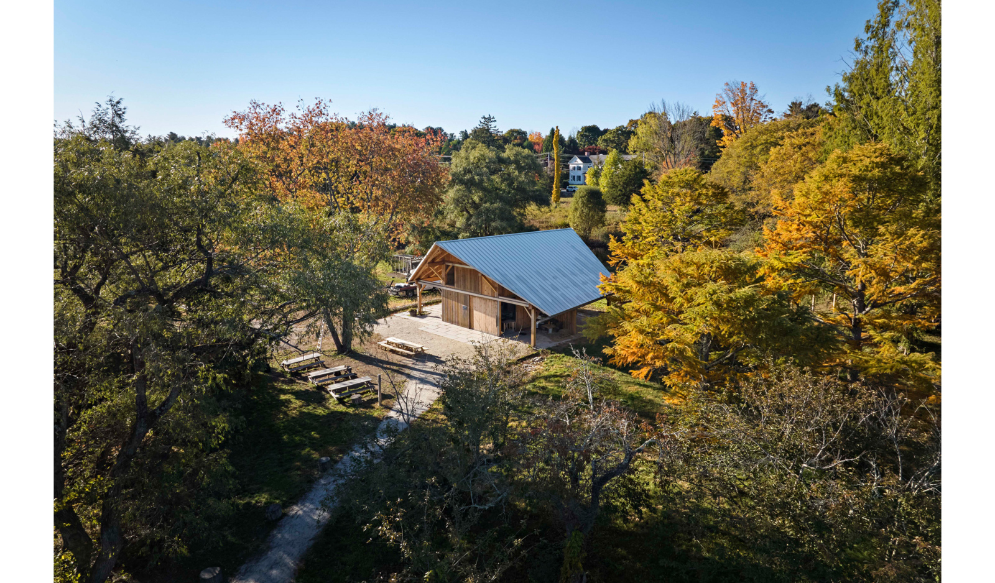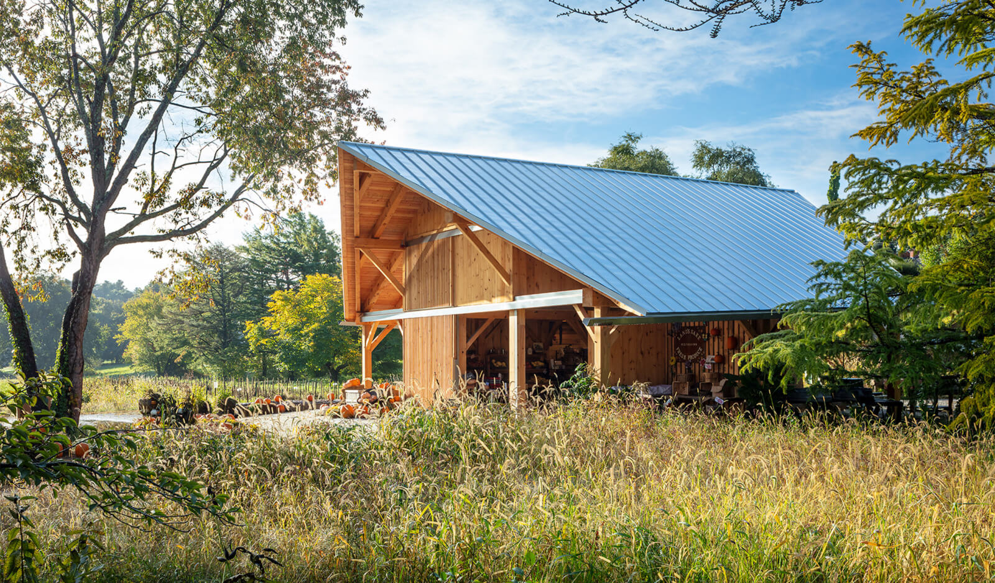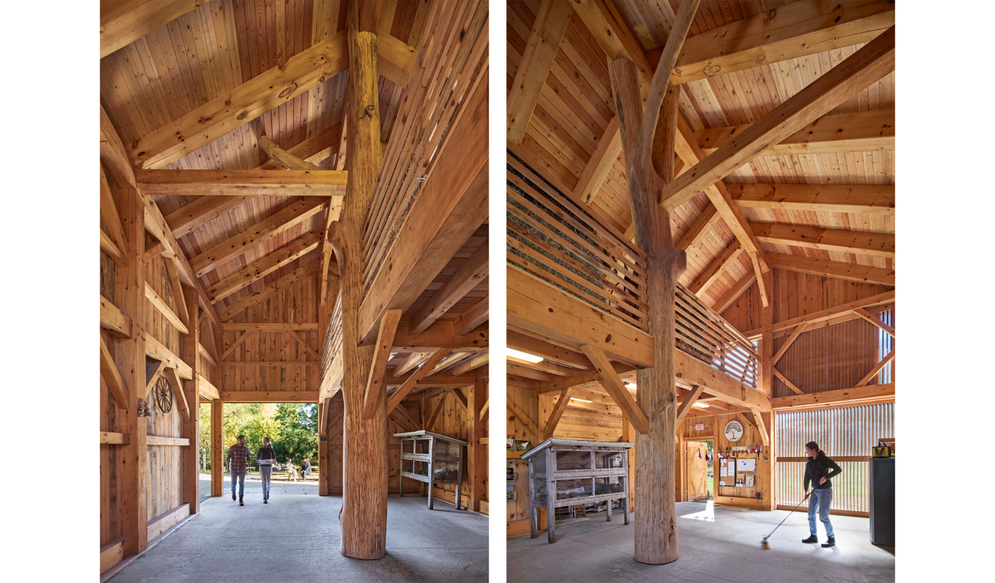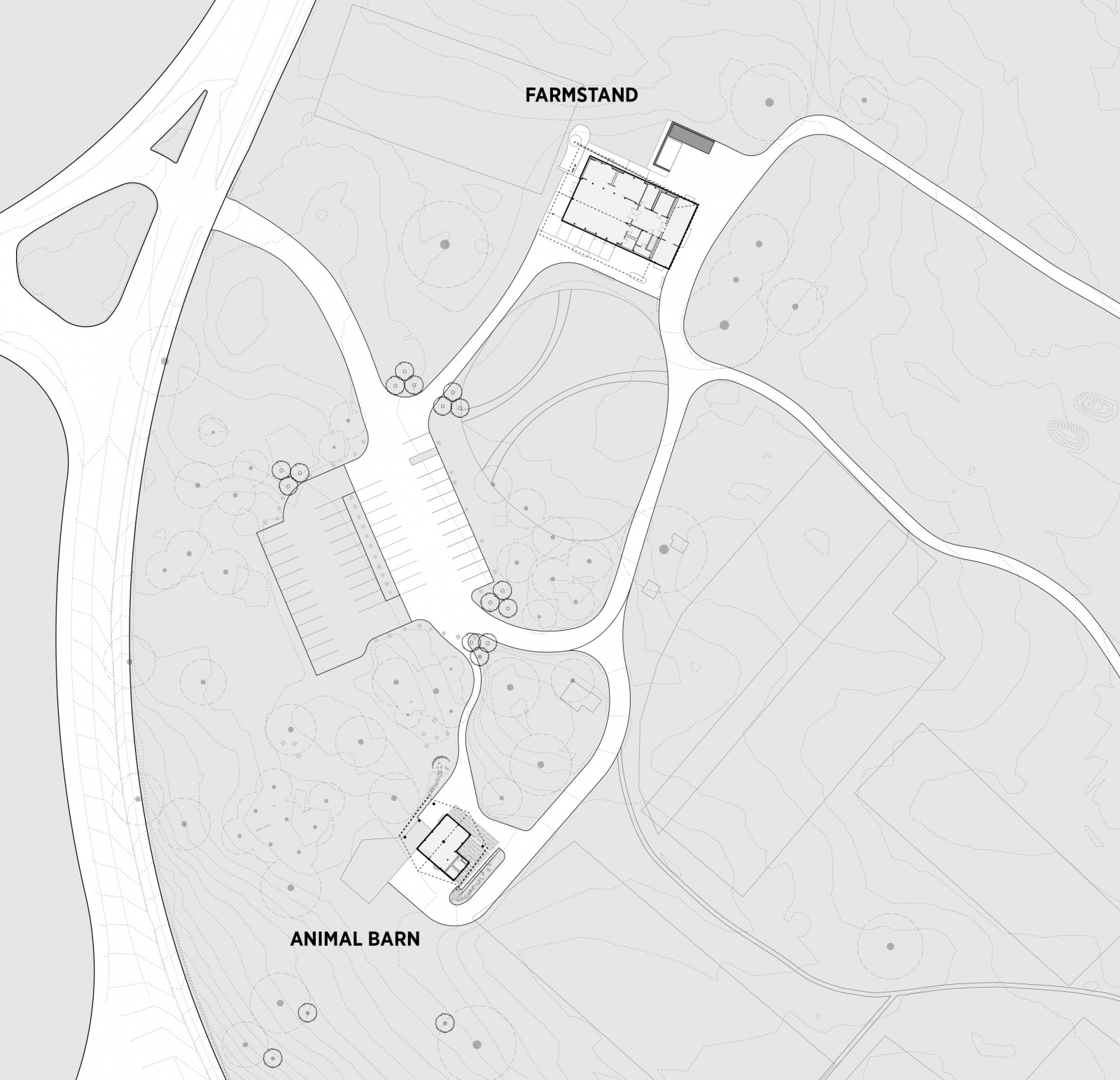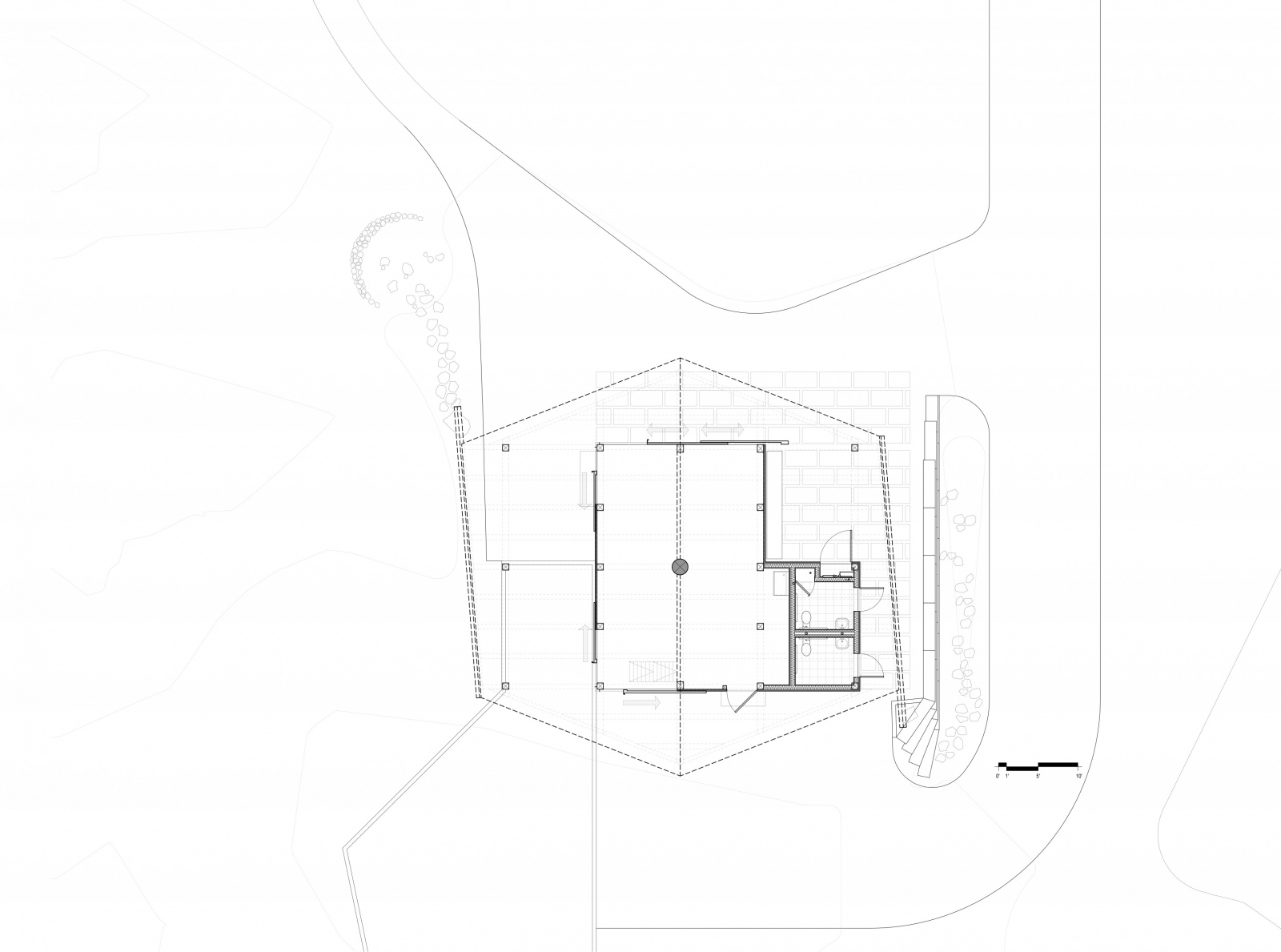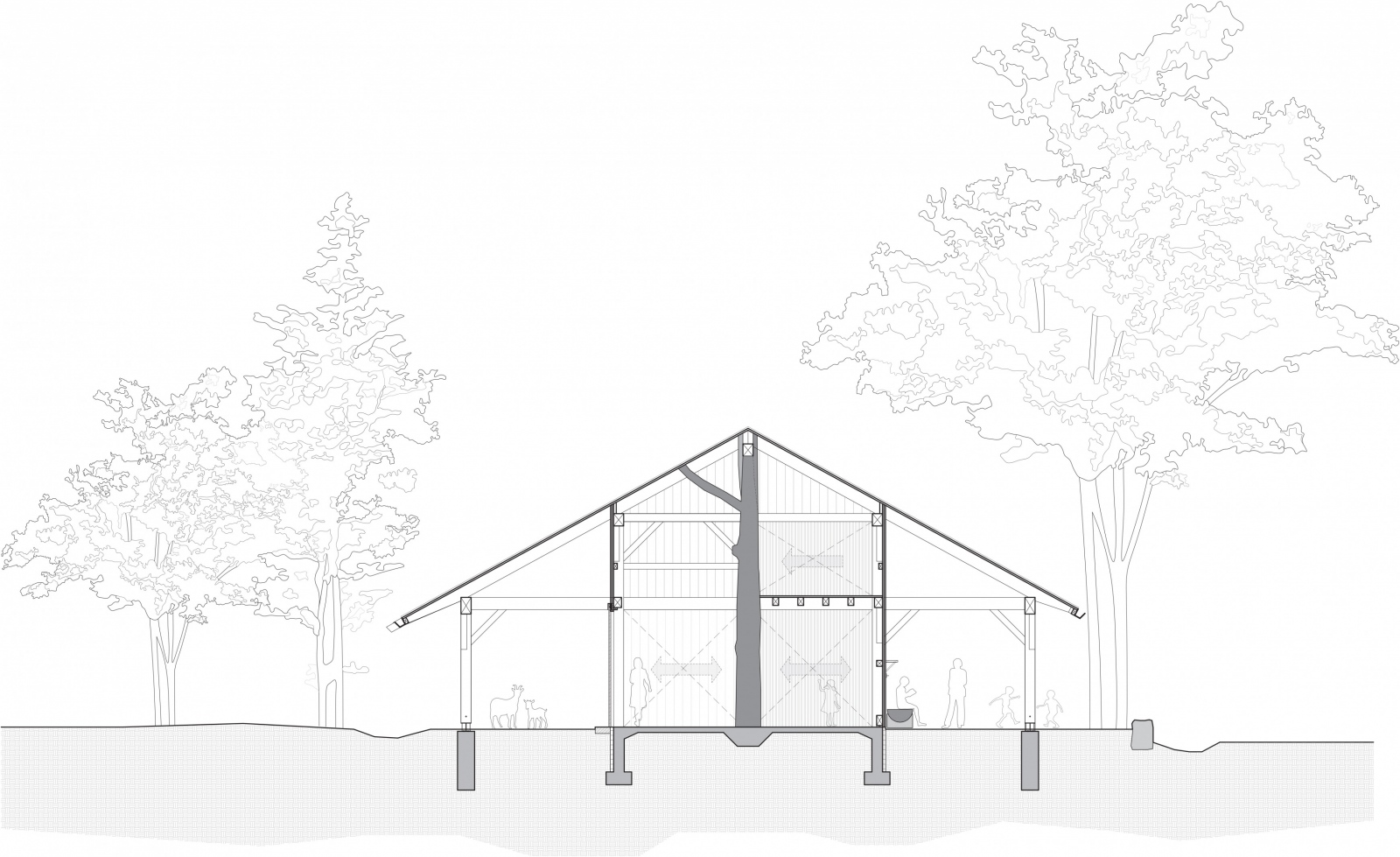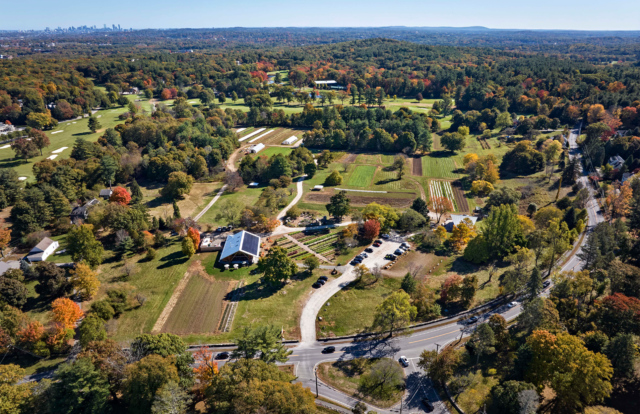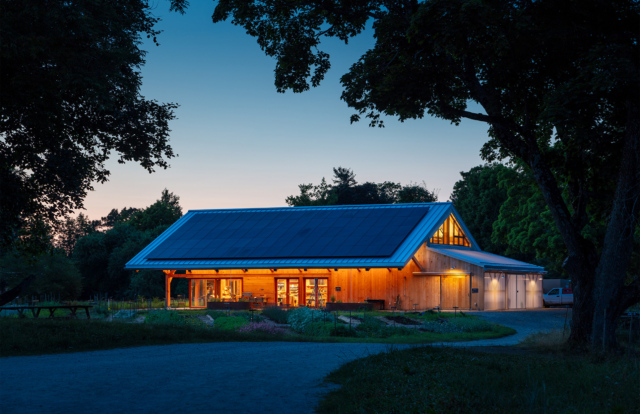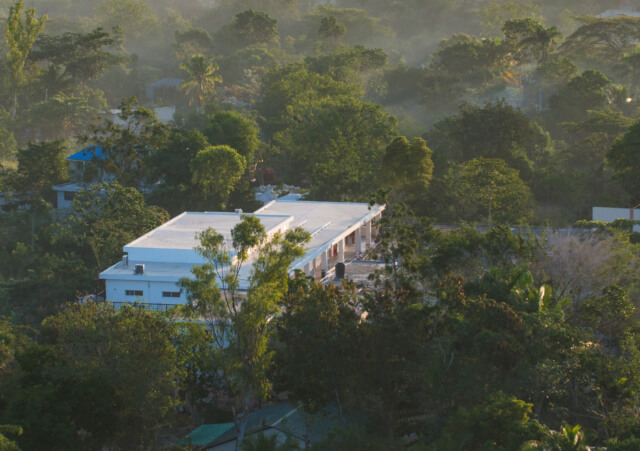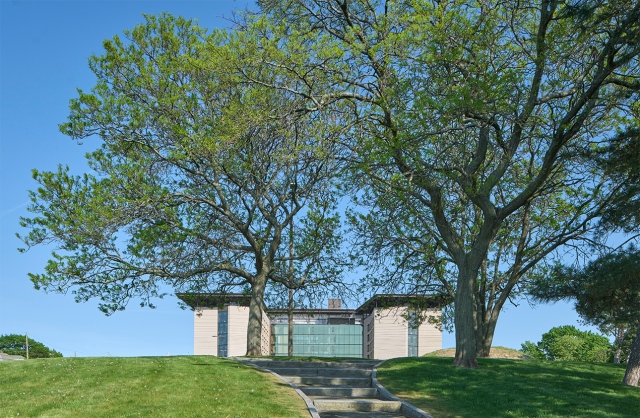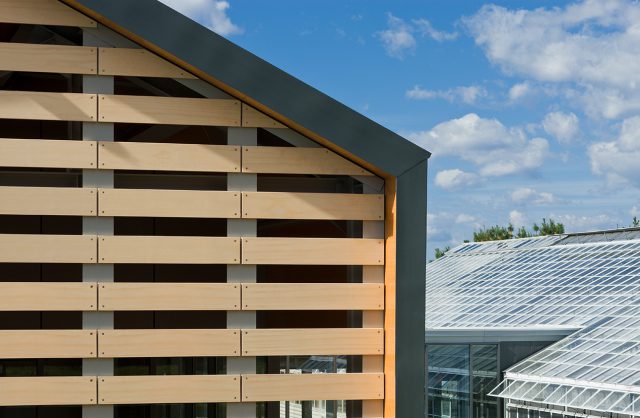The new Animal Barn at Land’s Sake Farm is the first phase of a pro bono effort by the entire consultant team to design a structure on a pristine site that utilizes the craft and materiality of “First Settlers” building techniques, blending a confident nod to modernity while preserving the “infinite vista” through the heart of the historic site.It is a curious structure that seamlessly fits into the New England landscape, surrounded by historic homes and agrarian structures. Yet, upon closer examination, its undeniably modern features become apparent.
Land’s Sake Farm
Animal Barn
Project Statistics
LOCATION
Weston, MA / United States
TOTAL SQUARE FOOTAGE
1,320 GSF
COMPLETED
2022
AWARDS
Team
Kevin B. Sullivan, FAIA
Principal-in-Charge
Wesley Schwartz, AIA
Project Architect
Robert Pasersky, AIA
Project Manager
Stephanie Balsam, AIA
Project Manager
Parke MacDowell, AIA
Architect
The fundamental concept is that of a pavilion floating in the landscape, serving both as a shelter and a gathering place. The intriguing changing shape of the roofline and its relationship with the enclosed components of the barn below create a dynamic interplay between the two forms. A system of translucent sliding panels brings light into the barn and creates an ever-changing façade as the building opens and closes in response to weather, time of day, type of use, or the season. Locally sourced timber and handcrafted details permeate the entire structure, providing a radiant materiality throughout.
PAVILION
The Animal Barn functions much like a classroom pavilion that shelters children during educational programs in the summer months. It is a place to gather to learn about animals, a respite from the sun and the rain. In the winter, the barn provides shelter for the animals and their food to allow animals to reside on the Farm year-round.
KIT OF PARTS
A simple palette of materials consisting of a heavy timber pine structure and siding, galvalume roofing, stainless steel gutters, stainless steel door hardware, stainless steel columns, indigenous stone site walls and paving connect the barn to the traditions of farm structures, while also allowing for sense of humor and Yankee ingenuity.
LOCAL TIMBER
The detailing of the heavy timber structure is a significant character in the story. The wood for the barn’s structure was harvested less than a mile away from the farm in Weston and sawn at a nearby women-owned saw-mill. It is not often that an architect gets to pick the trees in the forest that become the building, but in this case, that is exactly what we did. During one of our excursions into the woods, we came upon a special oak tree that “told” us it wanted to become the center post for the barn; it became the most magical part of the structure.
