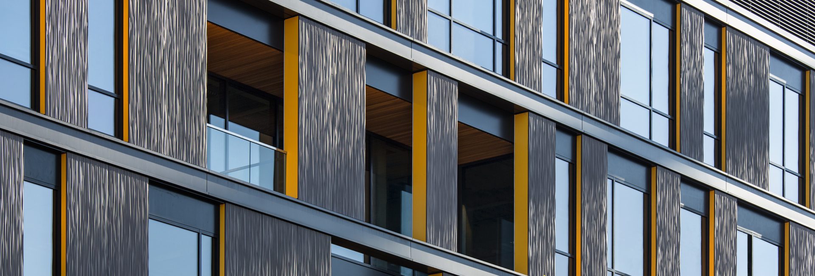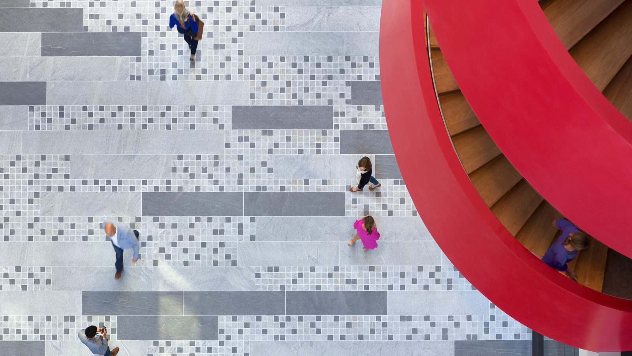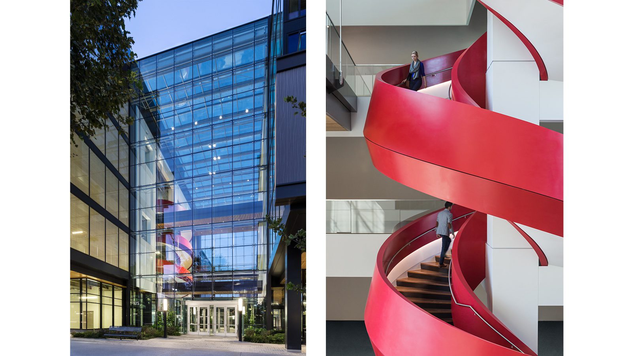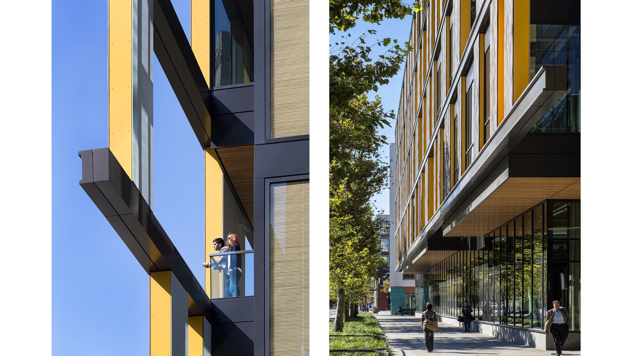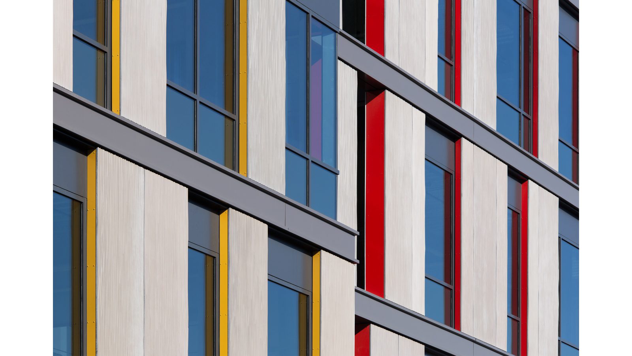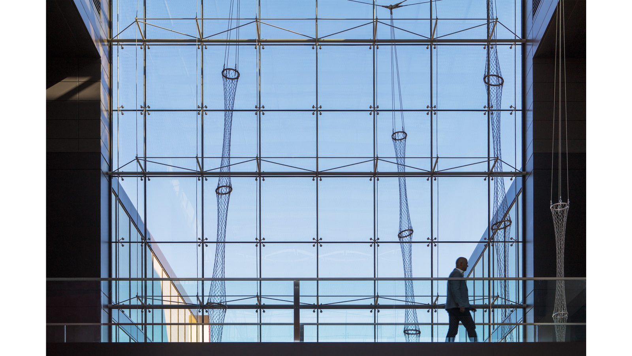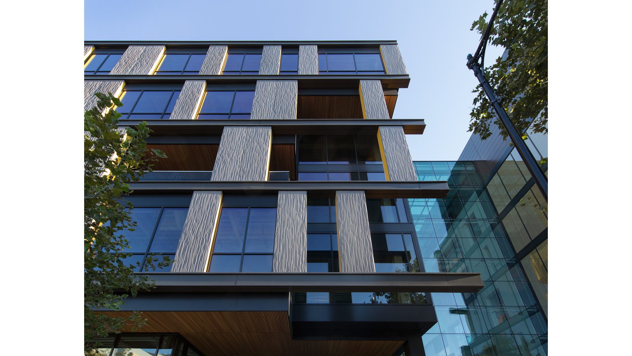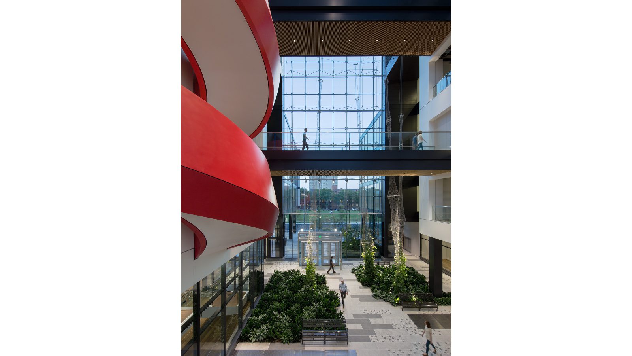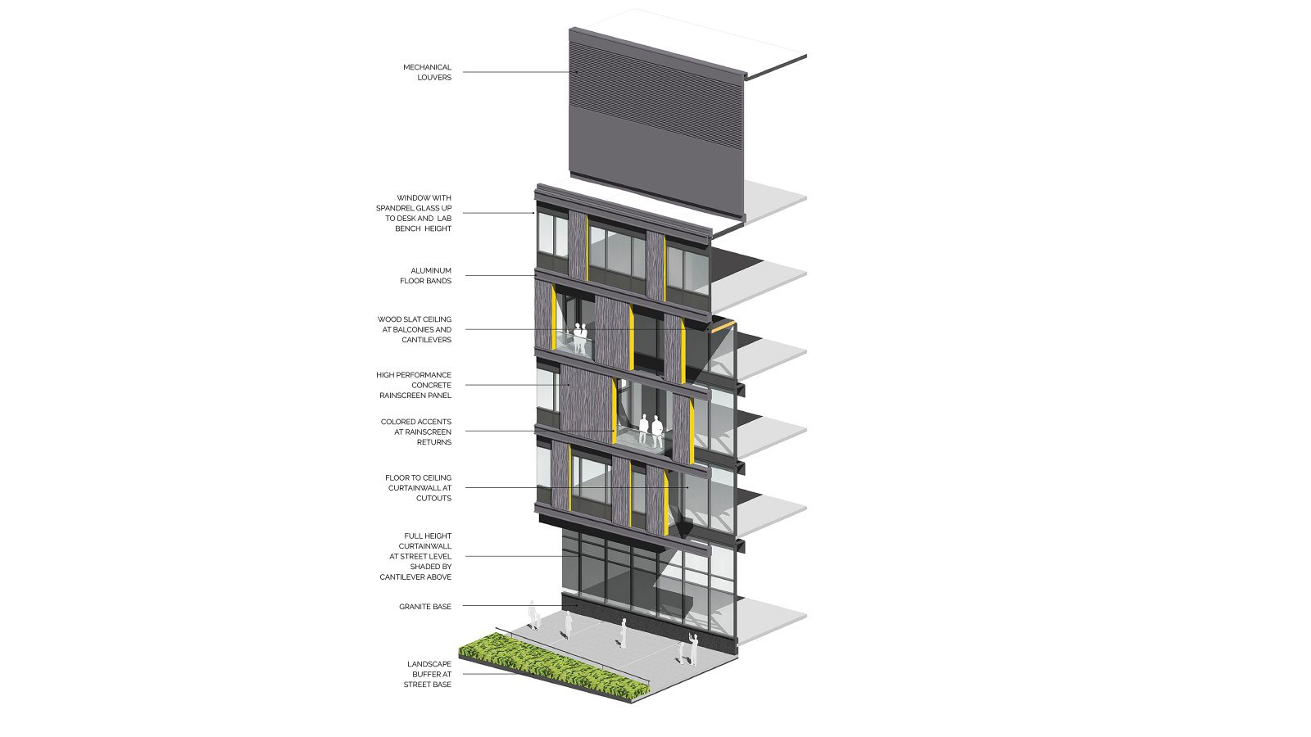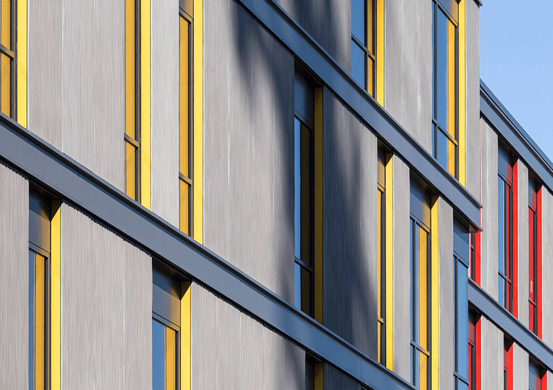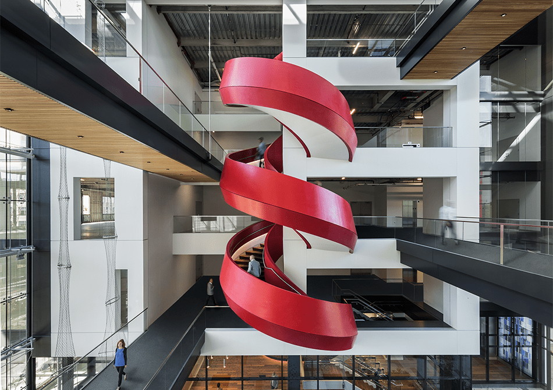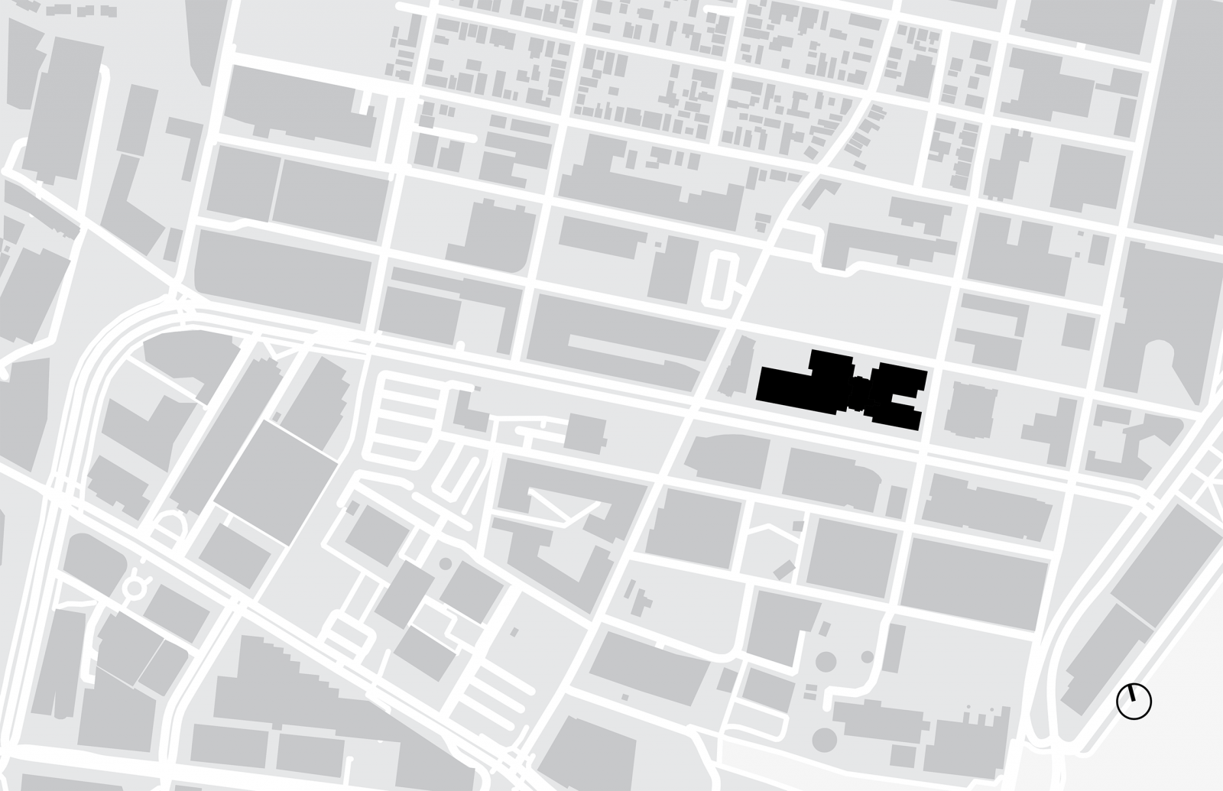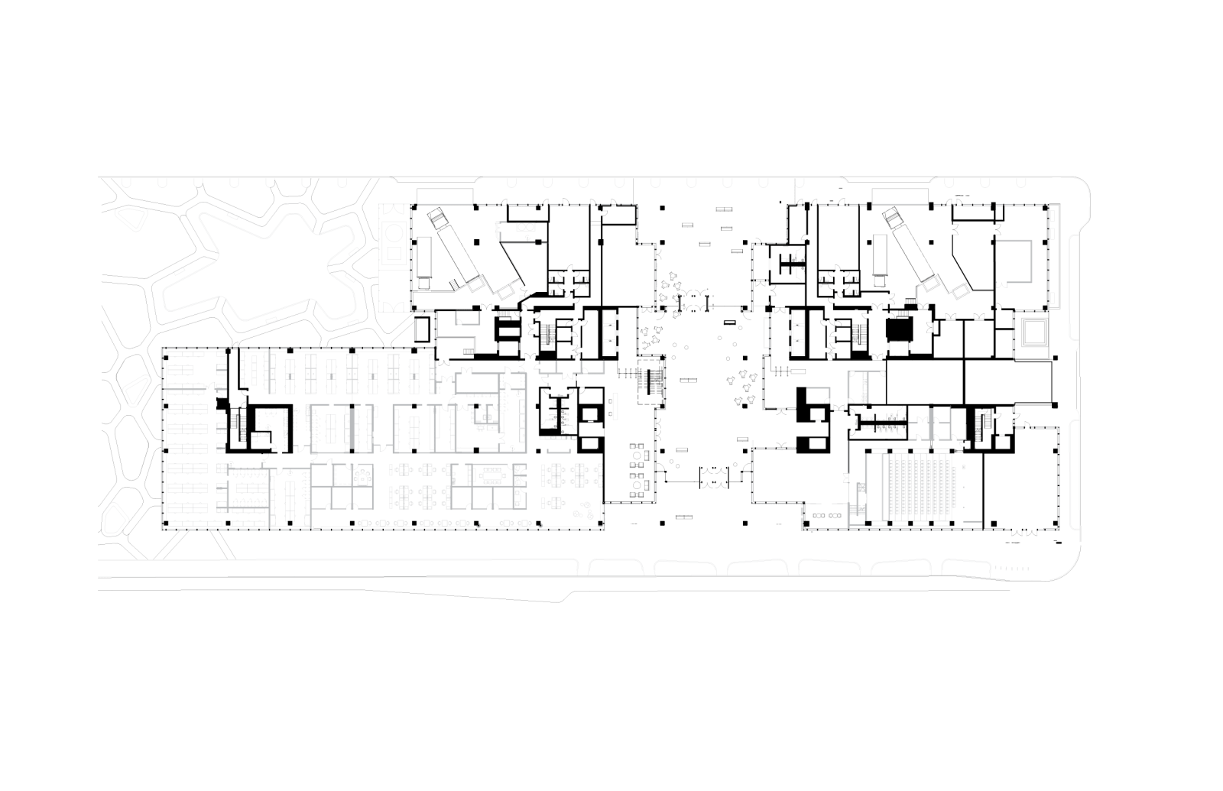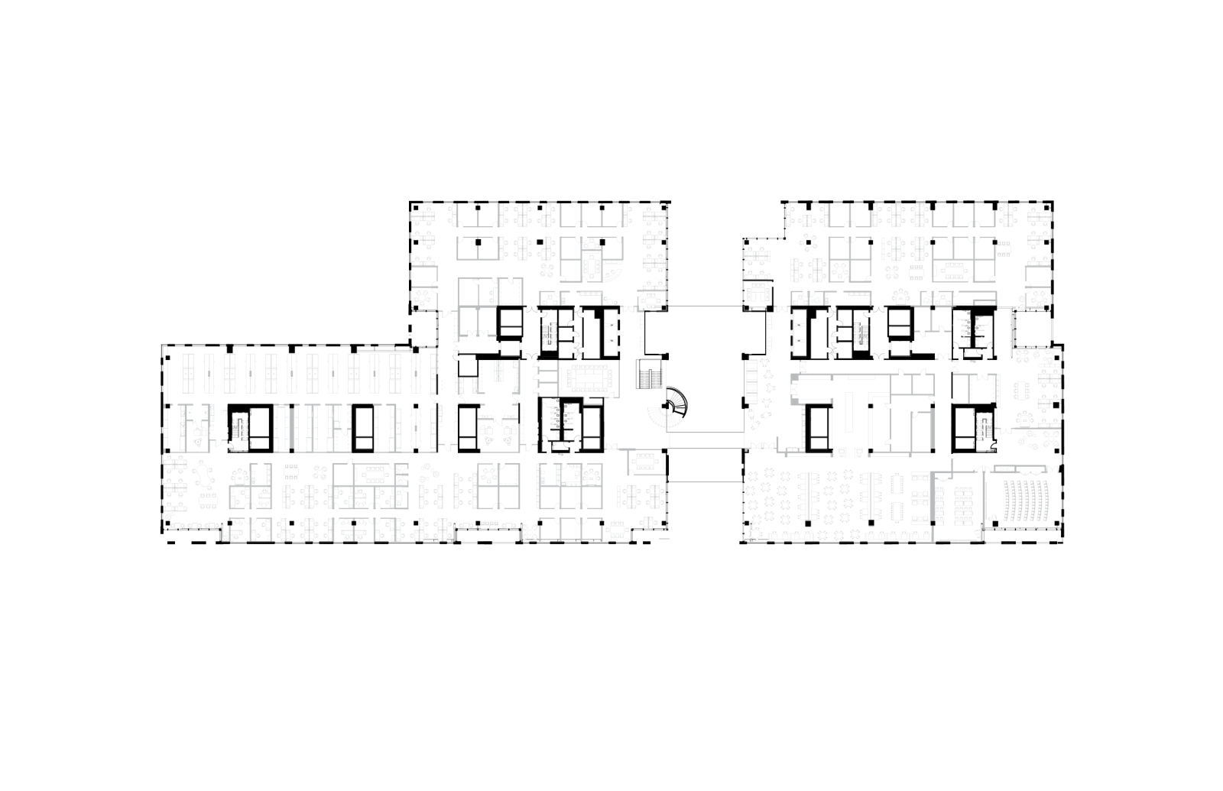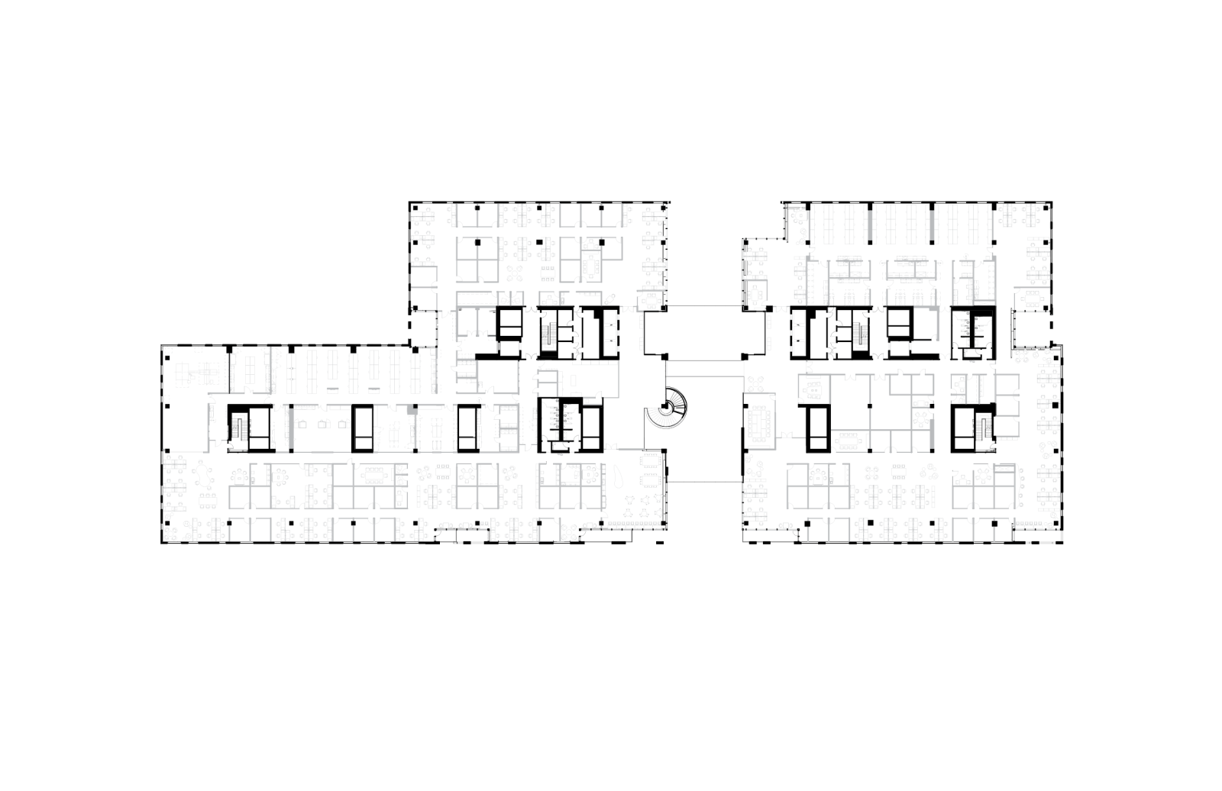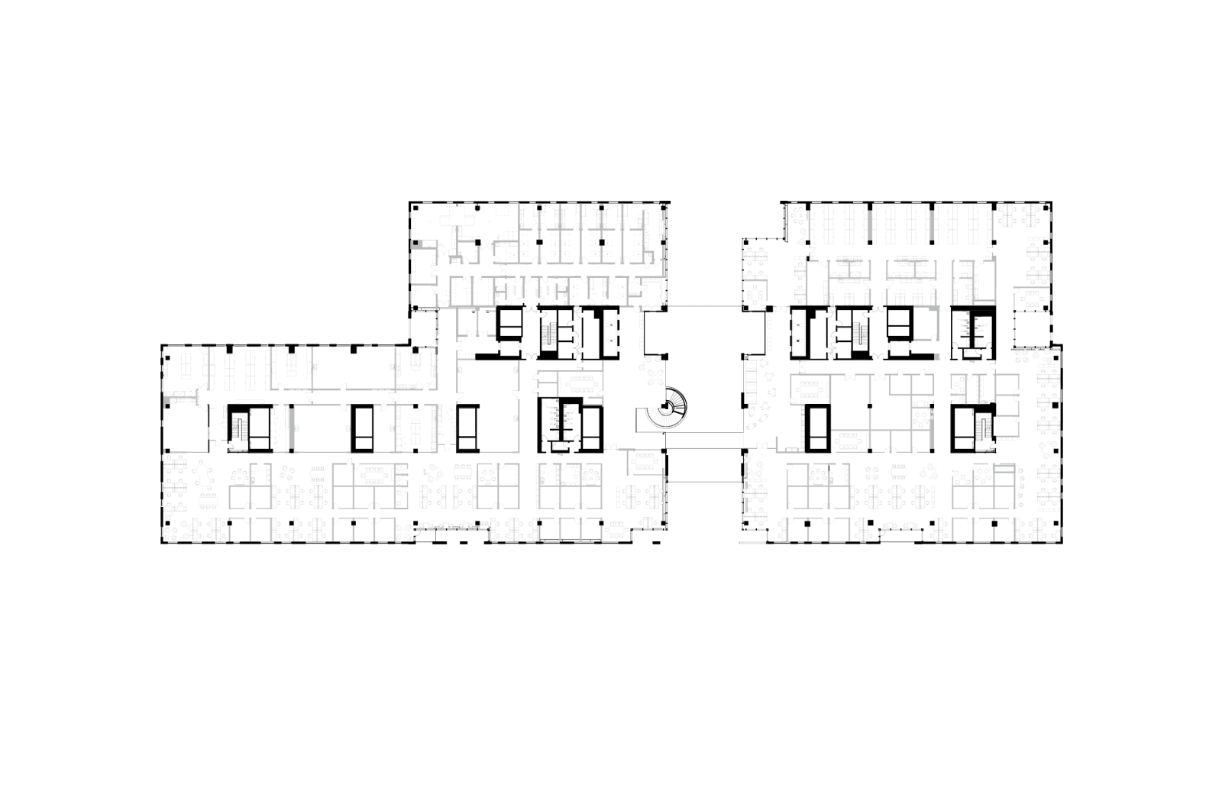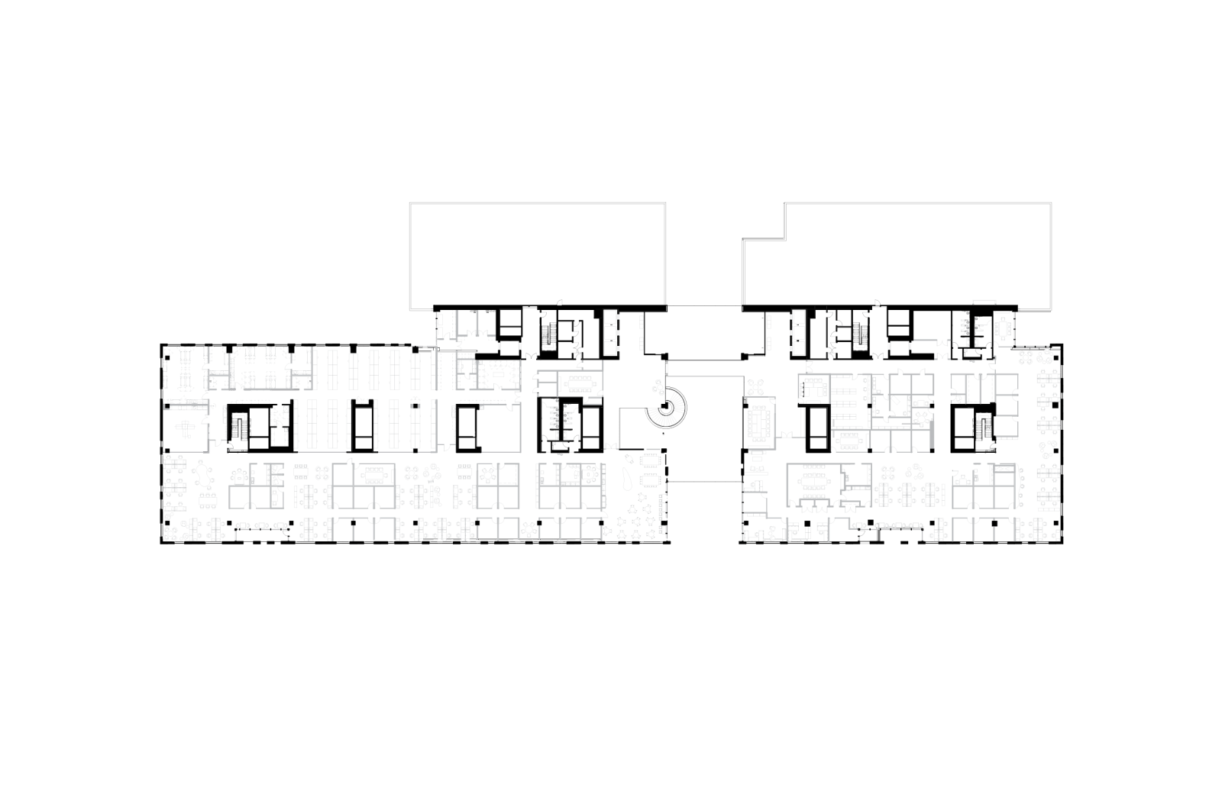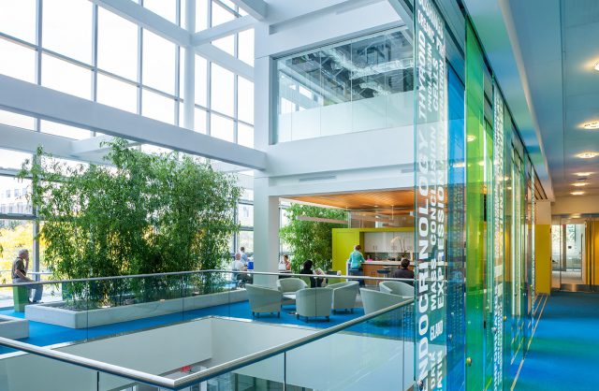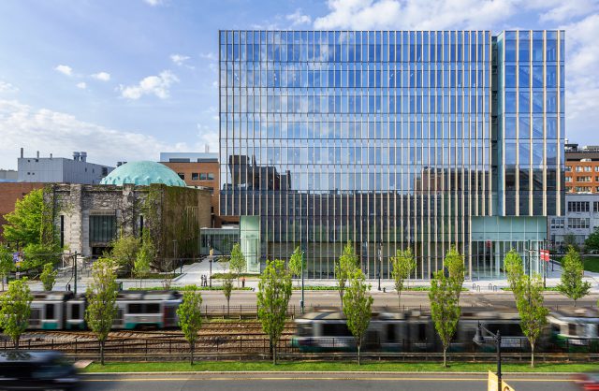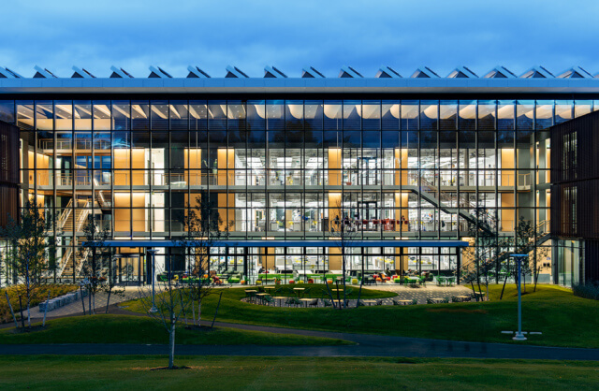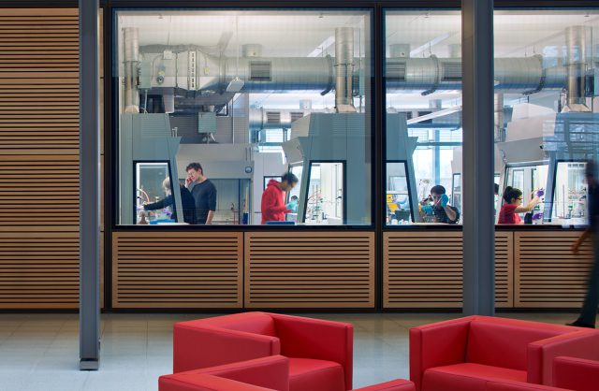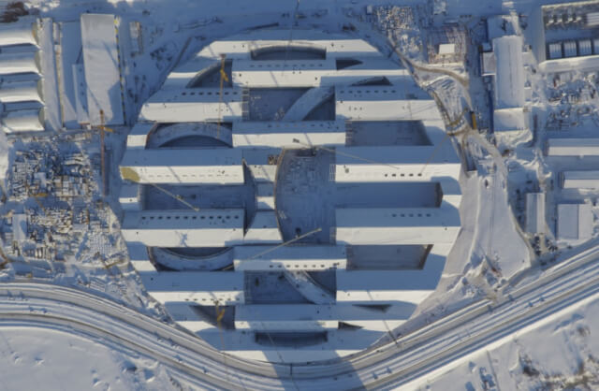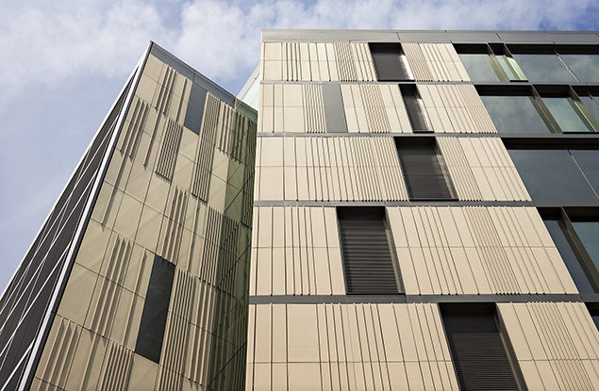75-125 Binney Street, a 380,000 GSF development, is part of a world-class, build-to-suit science and technology campus located at the heart of Cambridge’s Kendall Square. The tenant floors of the buildings were designed for highly flexible lab and office use.
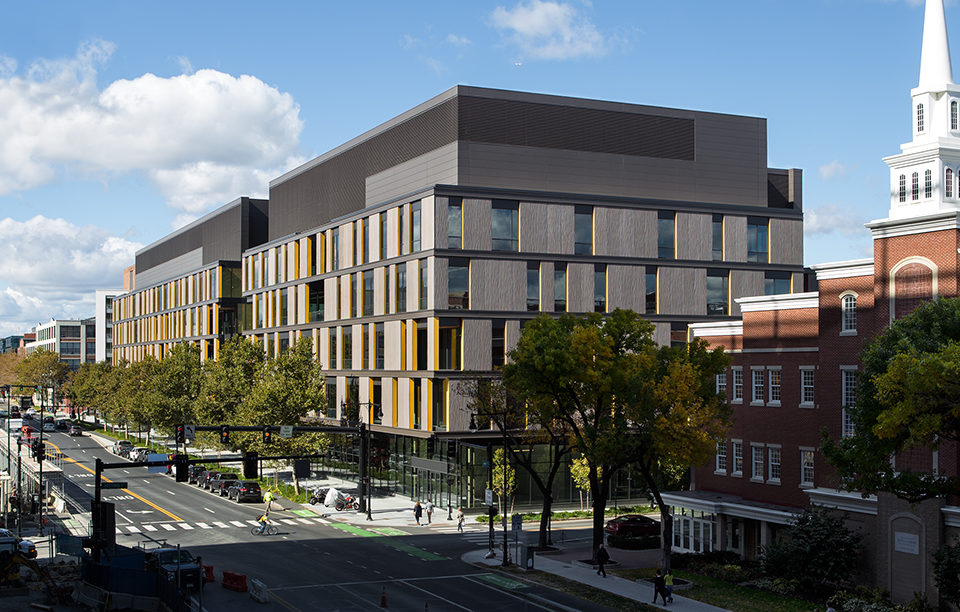
Alexandria Real Estate Equities
75–125 Binney Street
Project Statistics
LOCATION
Cambridge, MA / United States
COMPLETED
2015
TOTAL SQUARE FOOTAGE
380,000 GSF
PROGRAM COMPONENTS
Life Sciences Laboratories, Offices
LEED STATUS
LEED-NC 2.2 Gold Registered
AWARDS
IN THE NEWS
Team
Robert J. Schaeffner, FAIA, LEED AP
Principal-in-Charge
James H. Collins, Jr., FAIA, LEED AP
Design Principal
Barry Shiel, AIA
Project Manager
Christian Blomquist, AIA
Architect
Daniel Estes, AIA, LEED AP
Architect
Michael J. Quinn, AIA, CSI, CCS, LEED AP
Architect
Gordon Grisinger
Designer
Montserrat Minguell
Designer
Mary Gallagher, IIDA, LEED AP
Interior Designer
Andrea Love, AIA, LEED Fellow
Building Scientist
David Hamel
Design Visualization
PROJECT EUI
Site Responsive Design
Occupying an entire city block, the building forms a critical juncture between the dense urban fabric of Kendall Square and the residential neighborhoods of East Cambridge. Larger scale laboratories line Binney Street, opposite the square, while lower scale offices face the neighborhoods across Rogers Street Park. The structural column spacing is optimized to support the ideal laboratory module above a 400-car, below-grade parking garage.
A Vibrant Atrium
Though 75-125 Binney Street started as two separate buildings, it was designed as a single development. A transparent, five-story entrance atrium connects the buildings. The atrium is an urban oasis, open to the public with a café, and its gardens, terraces, bridges and balconies weave public and private space together. Tenant lobbies, conference rooms and break-out spaces adjoin the atrium, creating a hub of activity.
Finely Tuned Facades
Strategically placed cut-outs in the south façade provide occupants on every floor with easy access to outdoor space. Each façade is unique, tuned in response to solar orientation, interior programming and urban context. The façades create depth and shadow, provide corner windows, create occasional balconies and intermittently open to the ground floor.
Photography: © Chuck Choi
