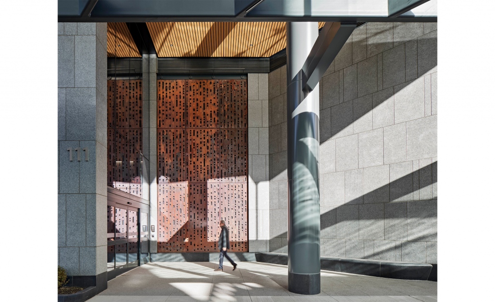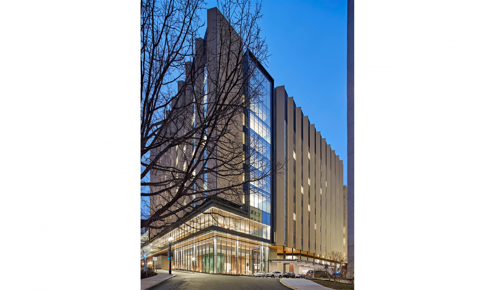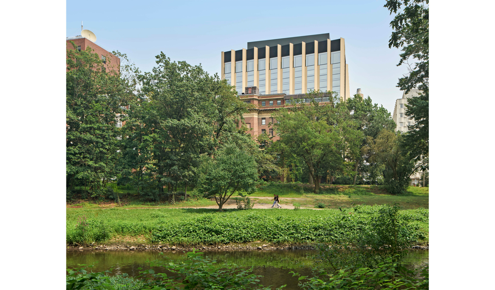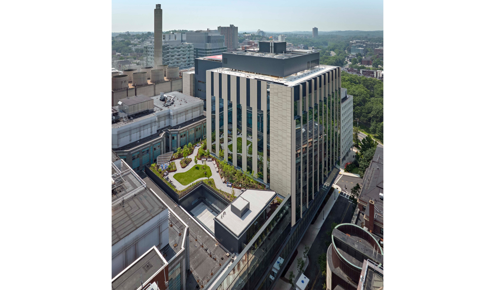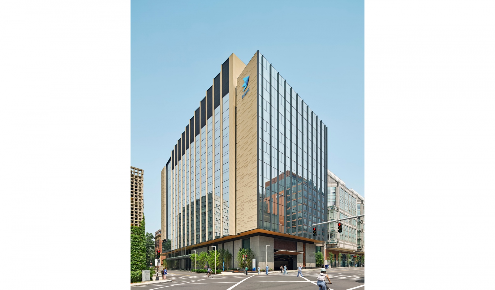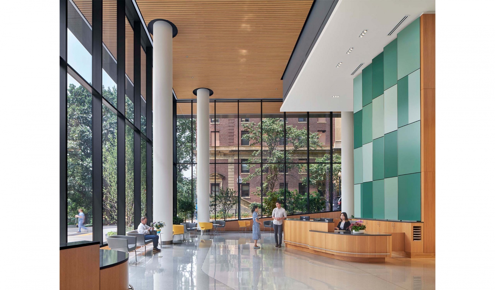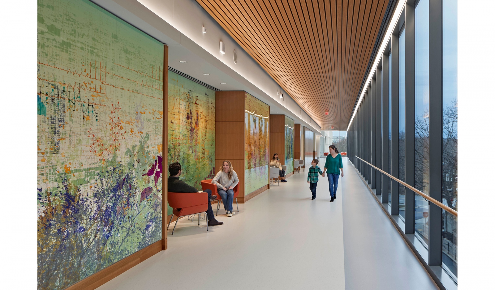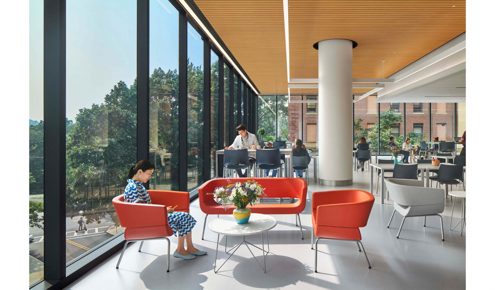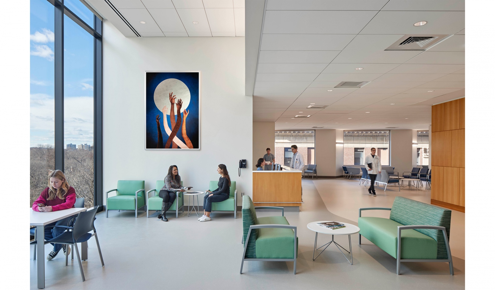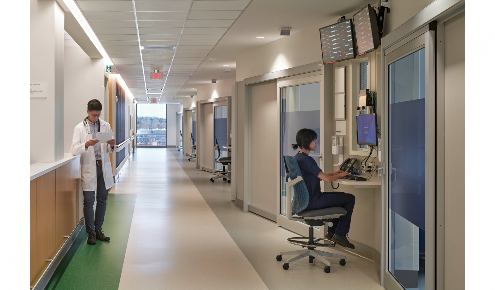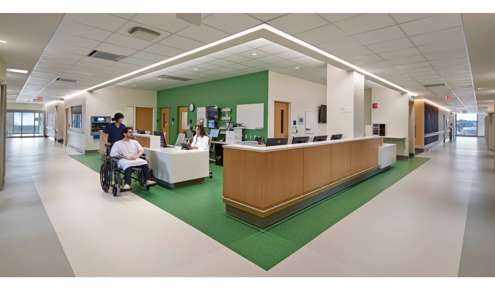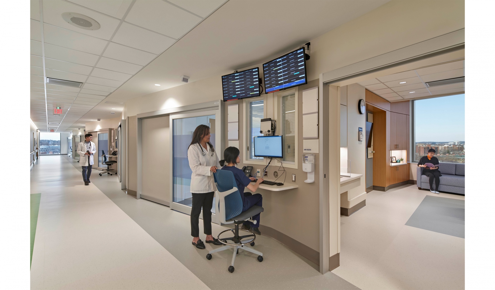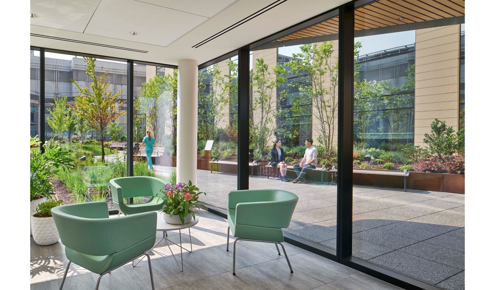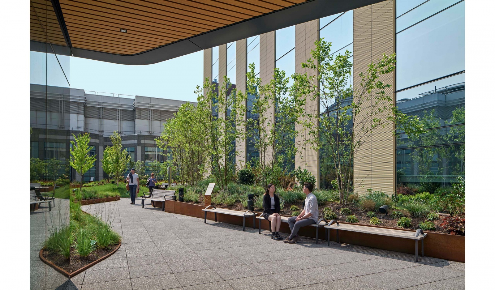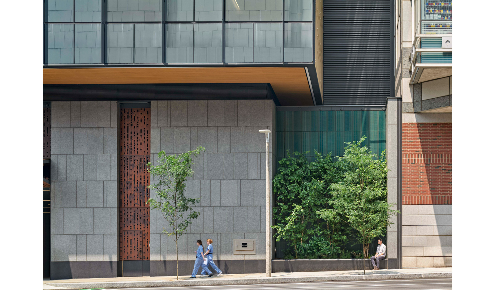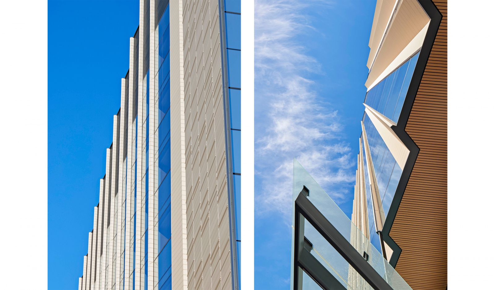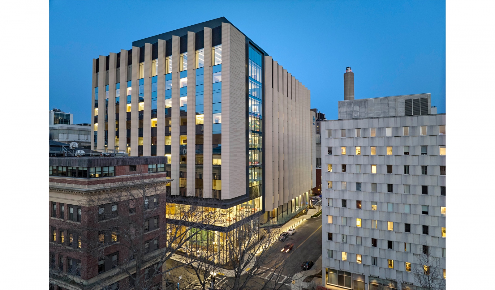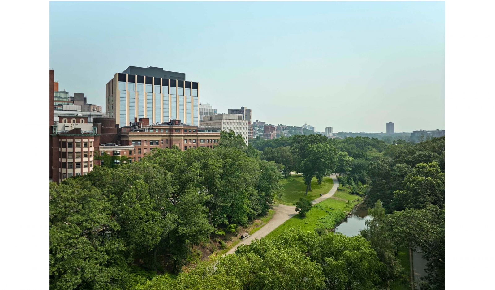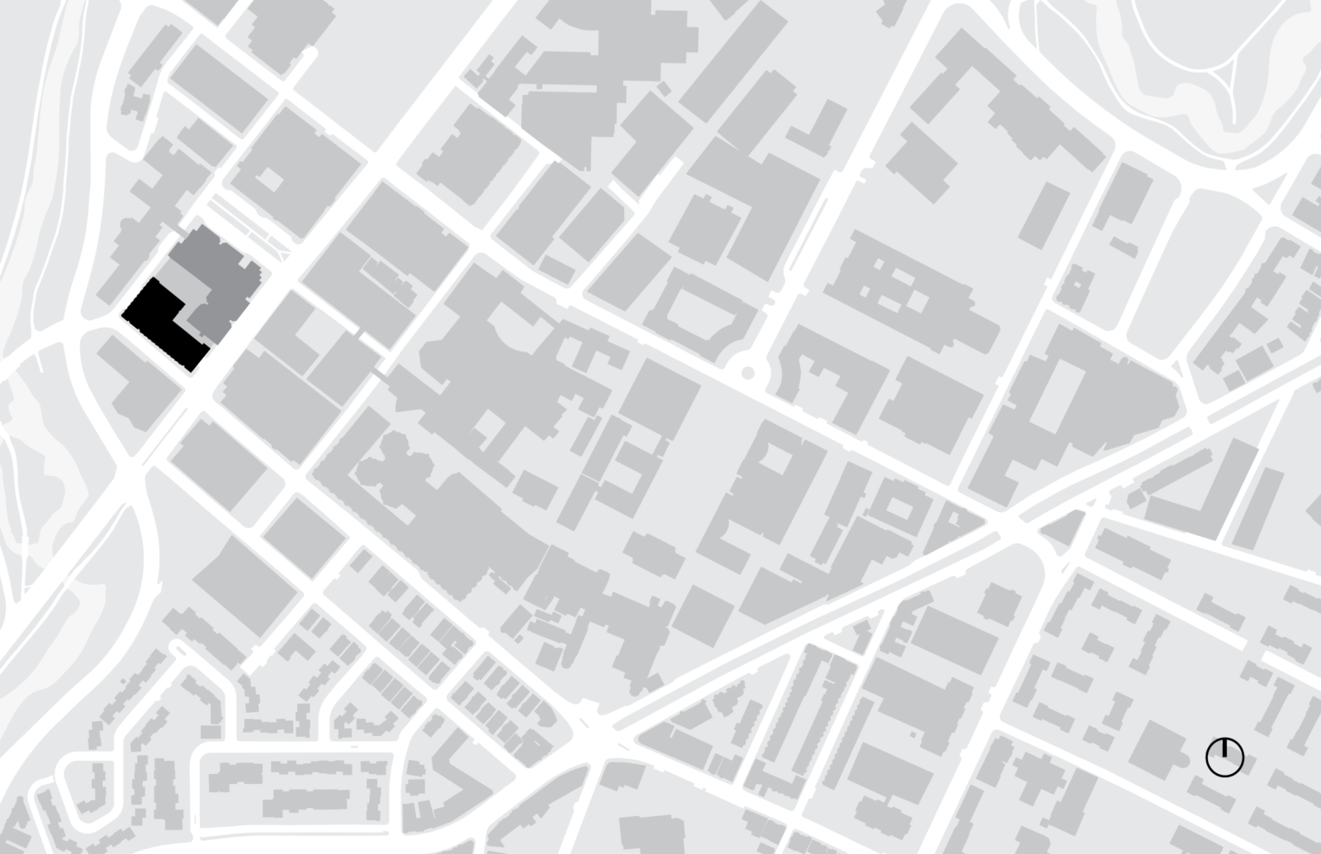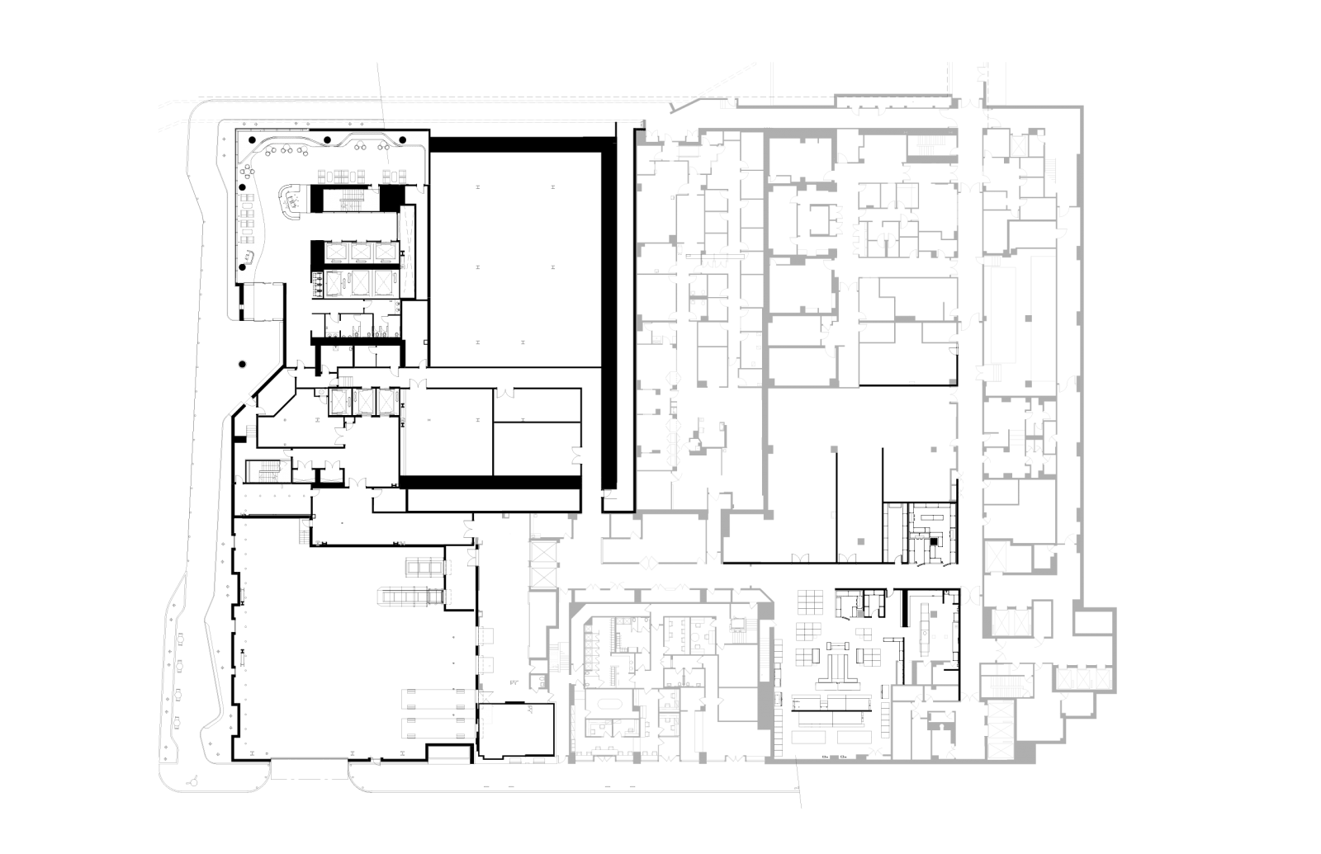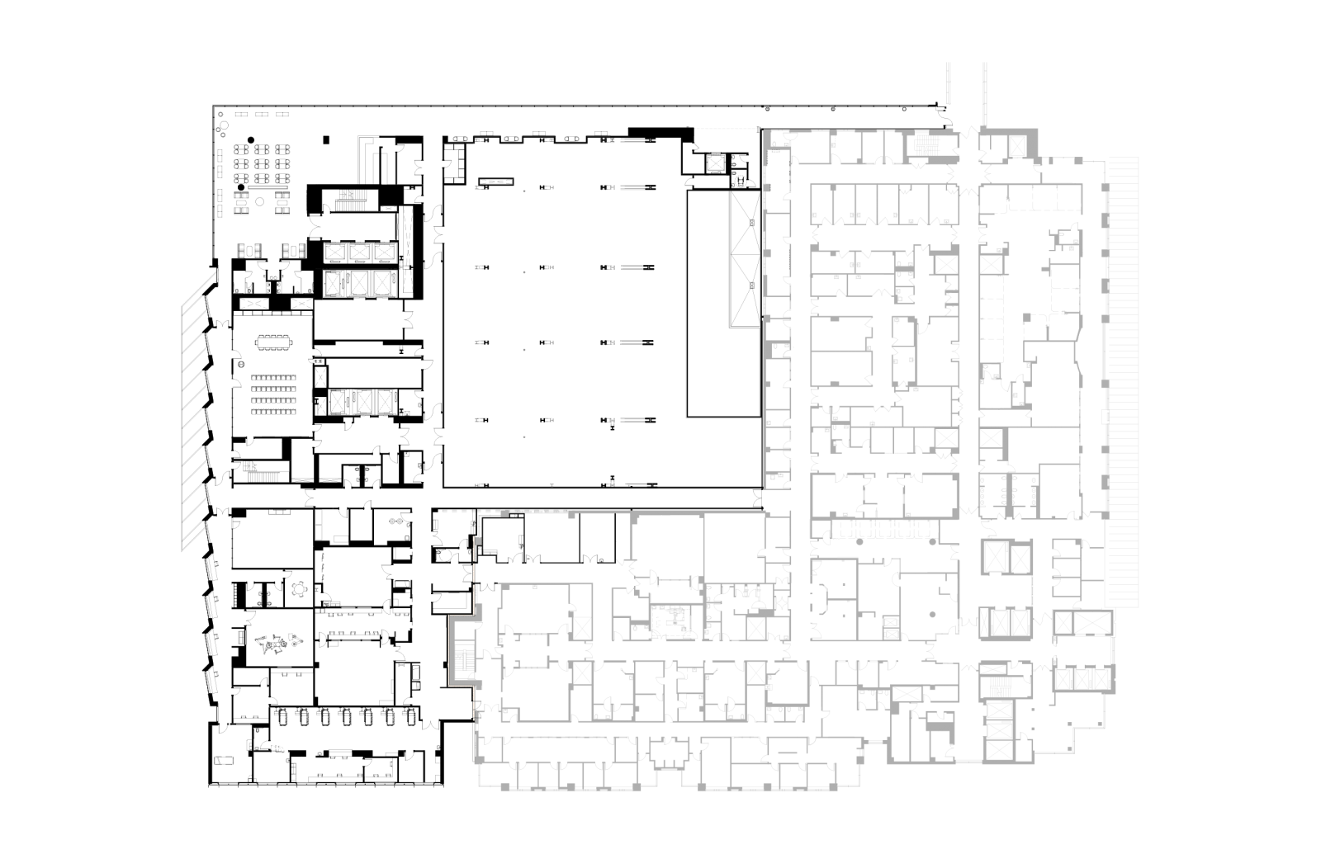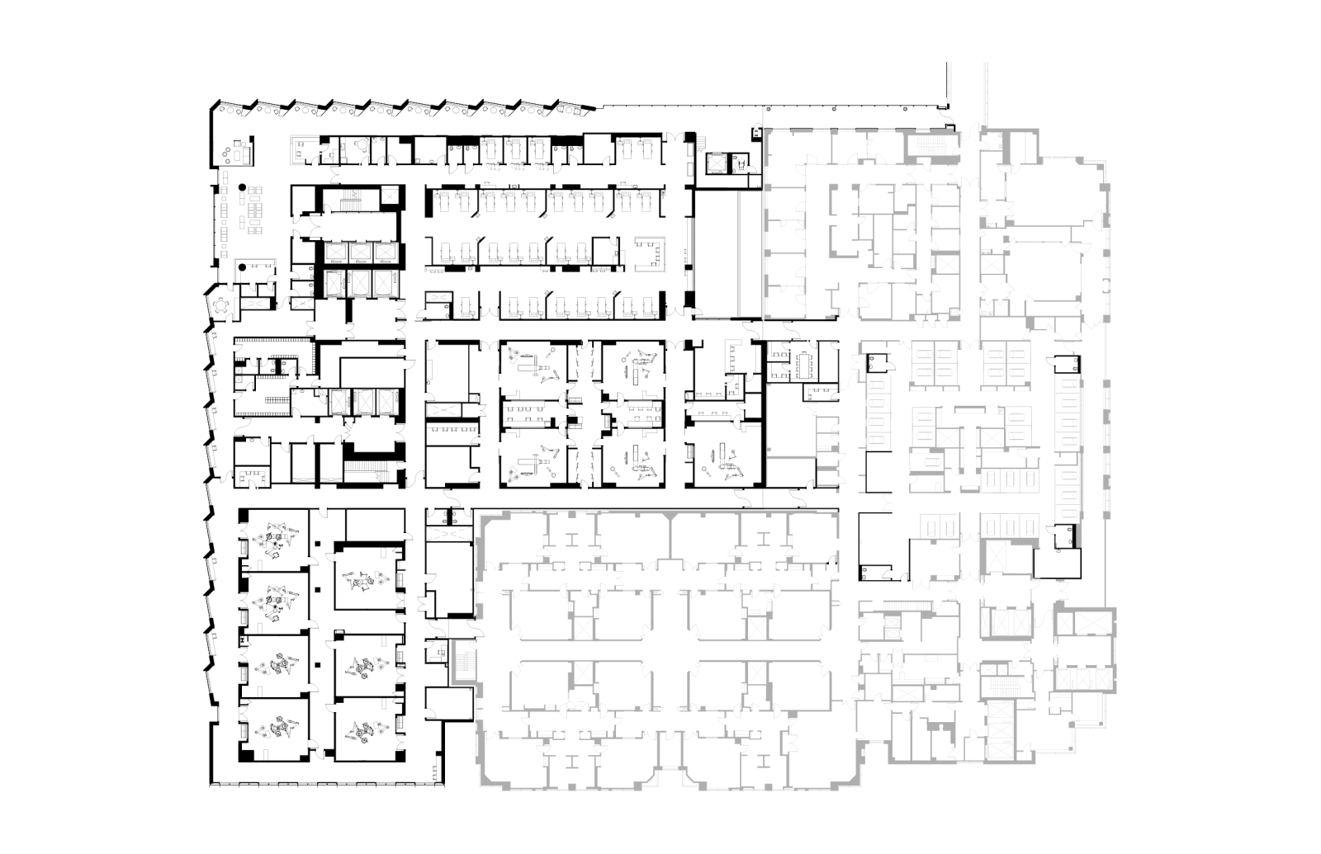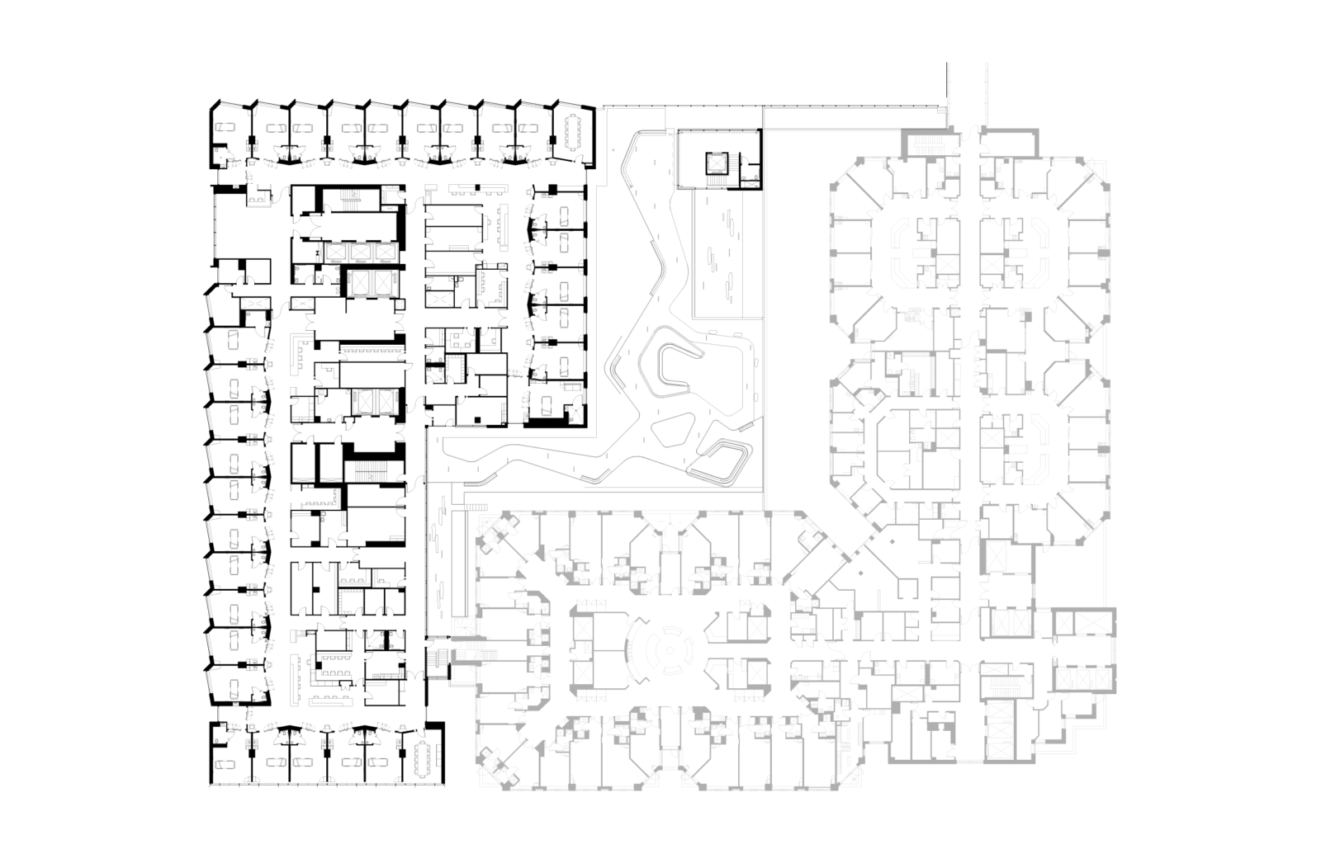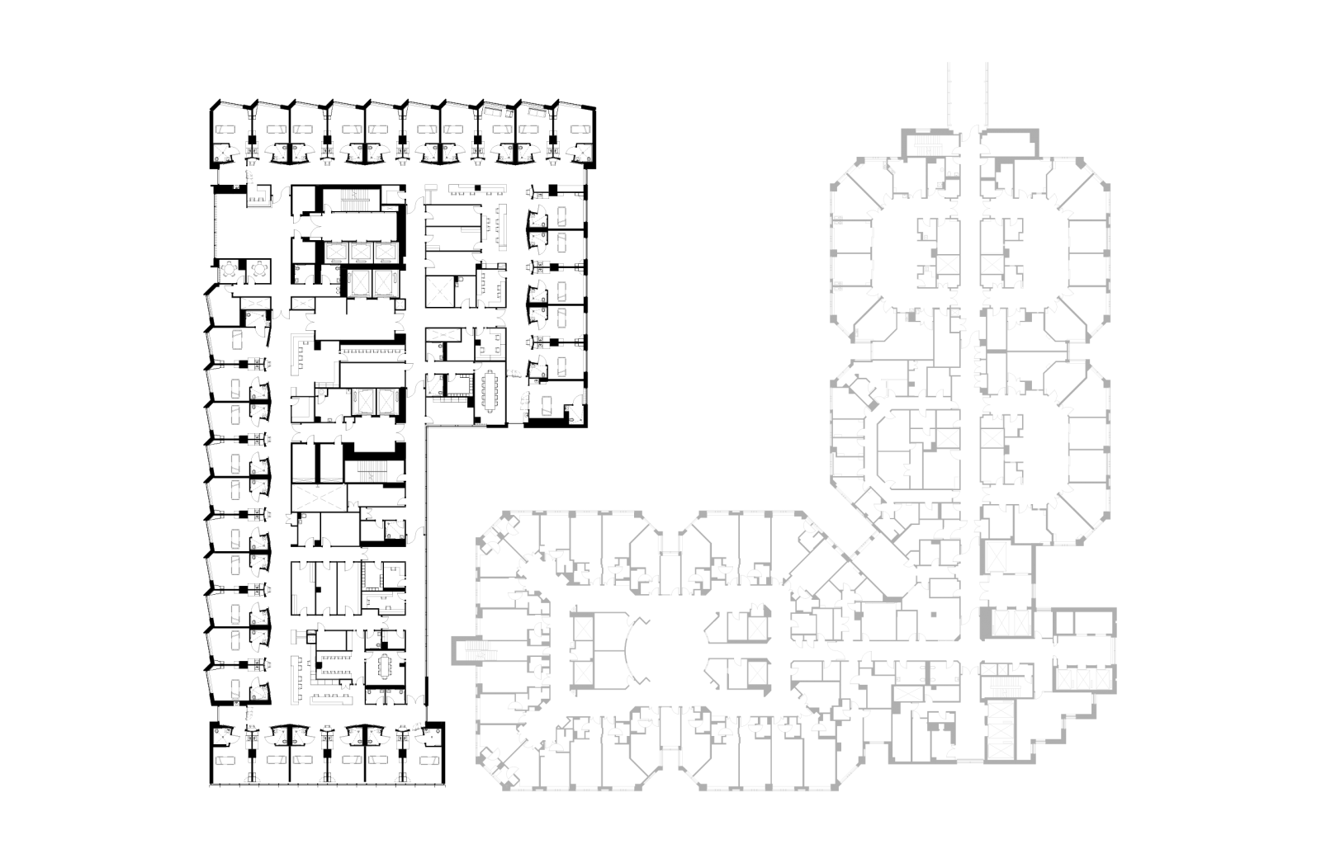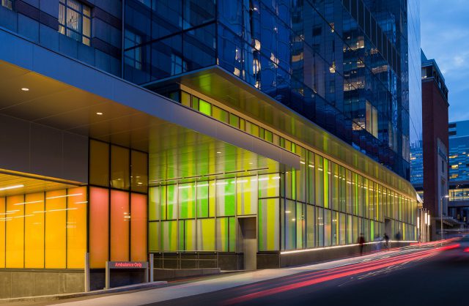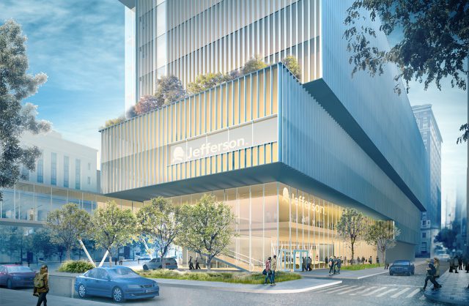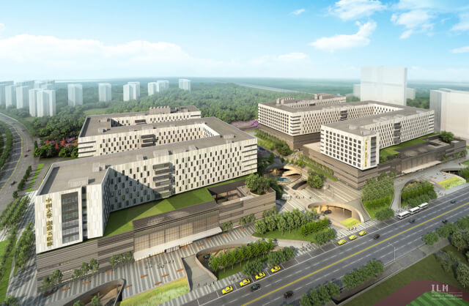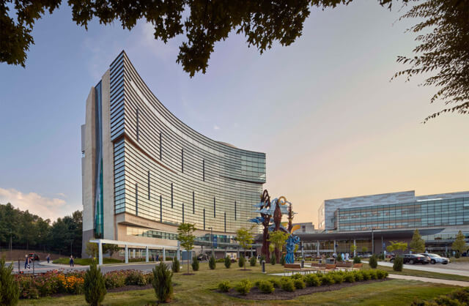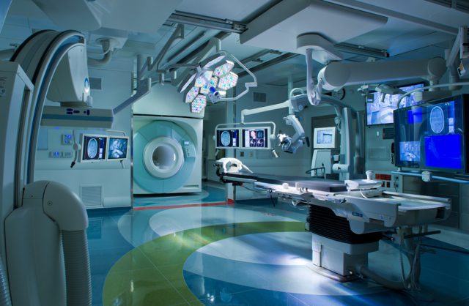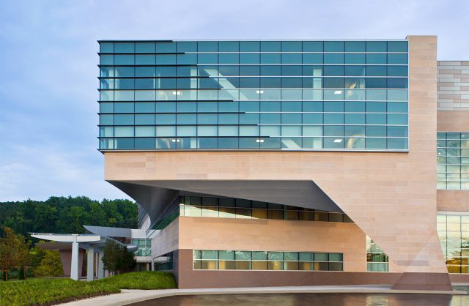Beth Israel Deaconess Medical Center’s new inpatient bed tower incorporates the expansion of hospital departments in the adjacent Rosenberg Building, while allowing it to remain in operation throughout construction. Departments will span between the new building and renovated space in Rosenberg. Bridge-like corridors will connect these functions and ease public circulation from the Rosenberg Building, through the inpatient building, to the rest of the West Campus. A palette of materials drawn from the nearby East Campus will link the two campuses.
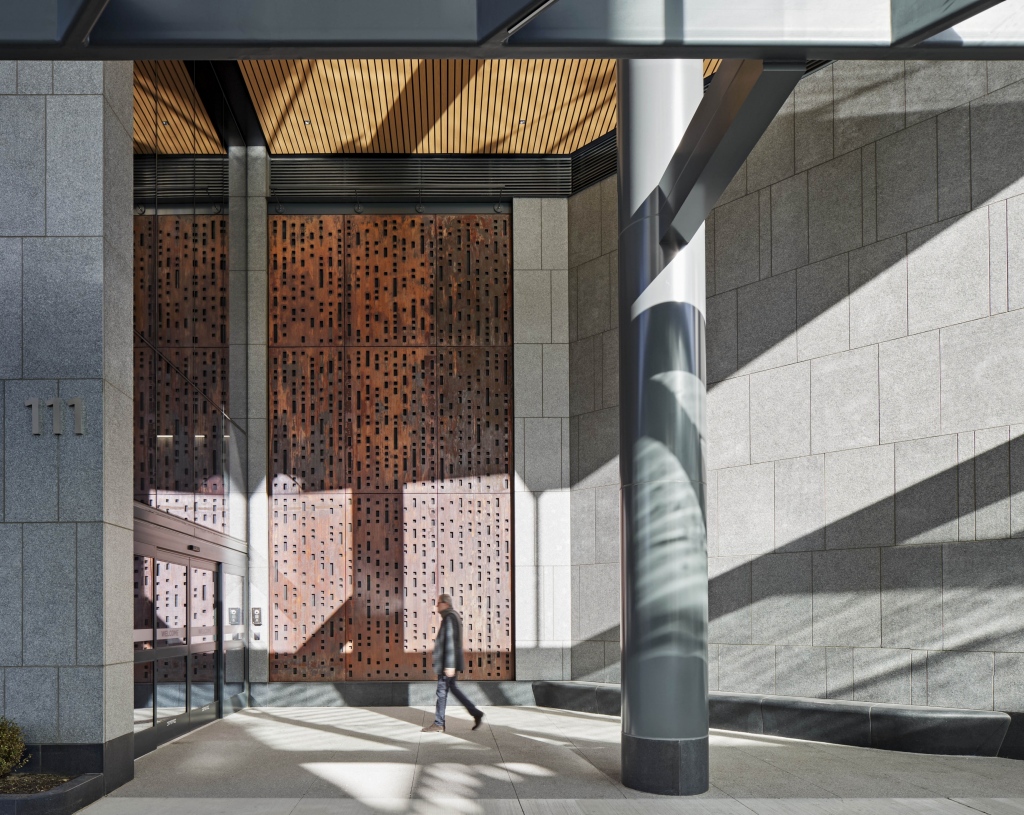
Beth Israel Deaconess Medical Center
Klarman Building
Project Statistics
LOCATION
Boston, MA / United States
COMPLETED
2023
TOTAL SQUARE FOOTAGE
380,000 GSF
PROGRAM COMPONENTS
158 Inpatient Medical/Surgical Beds, 30 ICU Beds, ORs, Radiology, Cardiology, New Lobby, Sterile Processing, Food Service, Materials Management, Pathology
LEED STATUS
LEED Gold Certified
awards
in the news
Team
George E. Marsh, Jr., FAIA
Principal-in-Charge
Kevin B. Sullivan, FAIA
Design Principal
Scott Parker, AIA, LEED AP
Senior Project Architect
Stuart Baur, AIA
Project Manager
Ching-Hua Ho
Healthcare Design Principal
Christian Blomquist, AIA
Architect
Susan Blomquist, AIA, LEED AP
Architect/Healthcare Planner
Caitlin Cashner, AIA
Architect
Philippe Genereux, AIA, LEED AP BD+C
Architect
Megan van der Linde, AIA, LEED AP BD+C
Architect
Eamonn Meagher
Architect
Jensen Ying, LEED AP BD+C
Designer
Jonah Prada
Designer
Yu Pei
Landscape Designer
PROJECT EUI

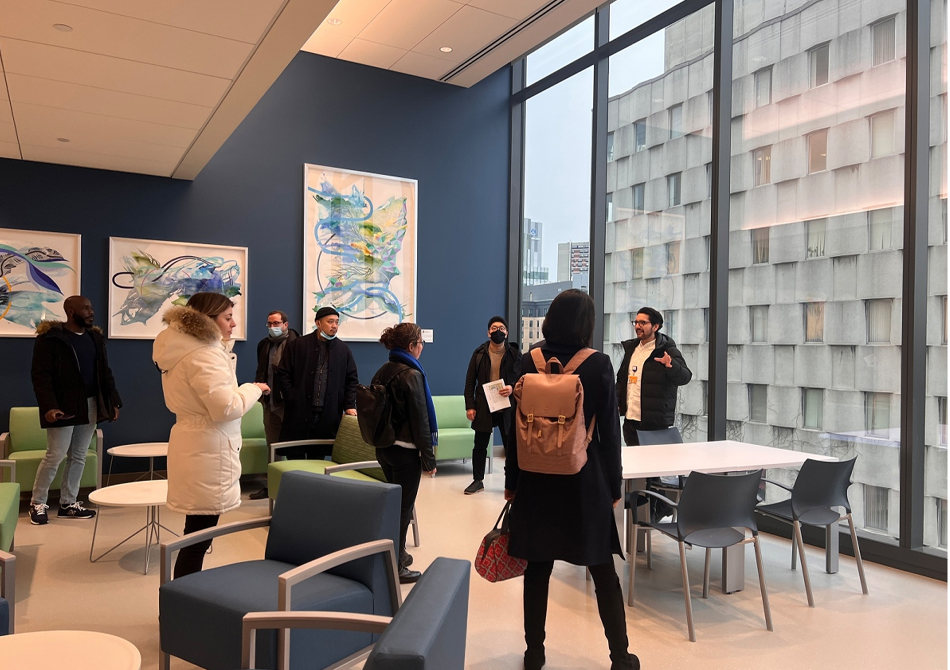
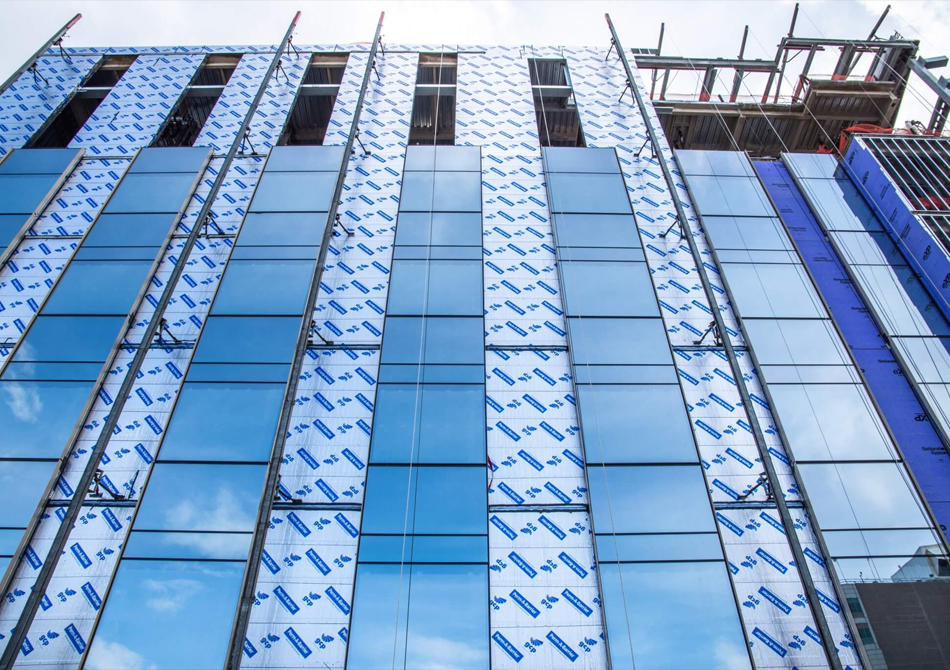
Urban Site
A major challenge of the project is coordinating the clinical requirements with the structural complexity that results from the site’s location, geometry and topography. With both a loading dock and ambulance dock underneath the building, fewer than half of the building’s columns bear directly on the ground. In addition, the third and fifth floors of the New Inpatient Building overhang the existing Emergency Department by 62 feet. Rigorous exploration of structural concepts, along with the careful design and placement of structural elements, ensures an appropriately sized and operationally efficient clinical layout, while remaining cost-efficient.
Embedded Nature
An expansive roof garden, raised 75’ above Pilgrim Road between the existing Rosenberg Building and the inpatient floors of the bed tower looks out to Frederick Law Olmsted’s famed Emerald Necklace of parks and greenways. Accessible to patients, families and staff, the garden includes a range of seating areas, walking paths and landscaped areas that offer varying levels of activity and privacy. The Emerald Necklace inspired the design of the building lobby and adjacent areas at the Francis Street gateway and the nearly continuous ribbon of landscape that surrounds the building.
Photography © Robert Benson Photography, © Jensen Ying/PAYETTE

