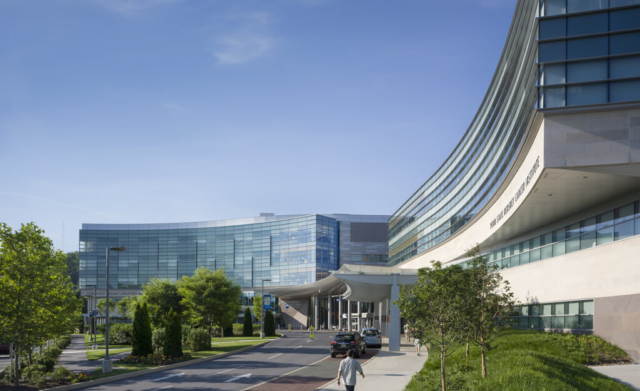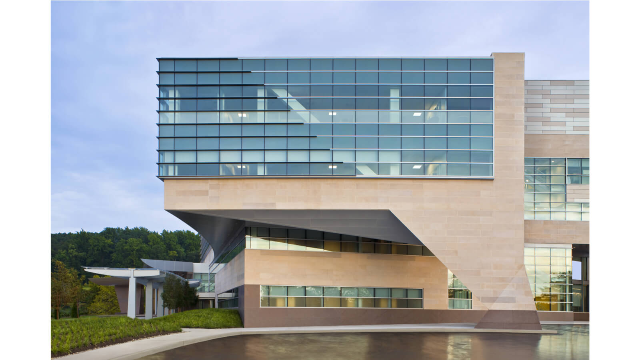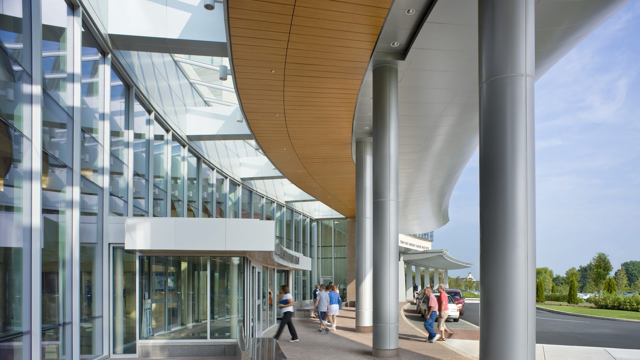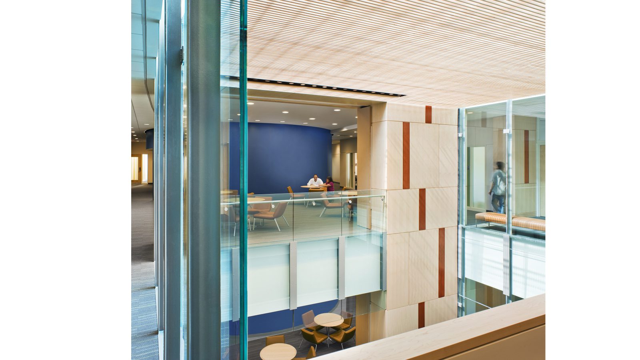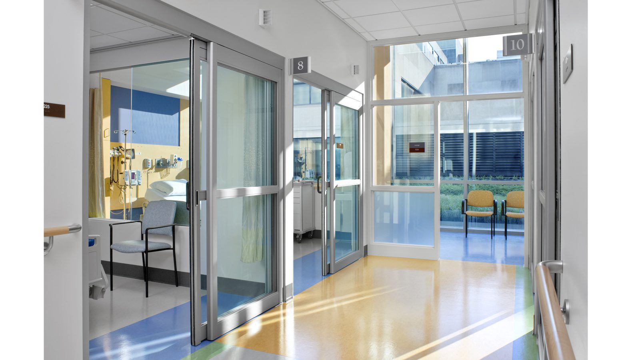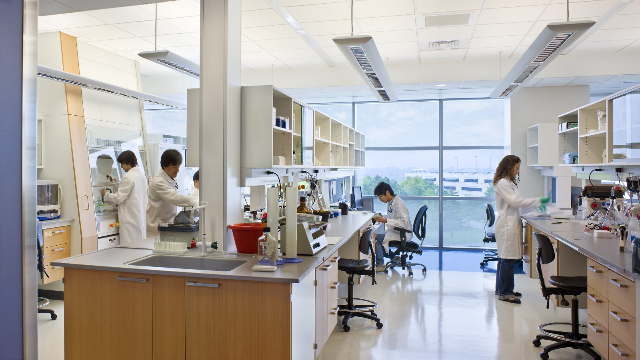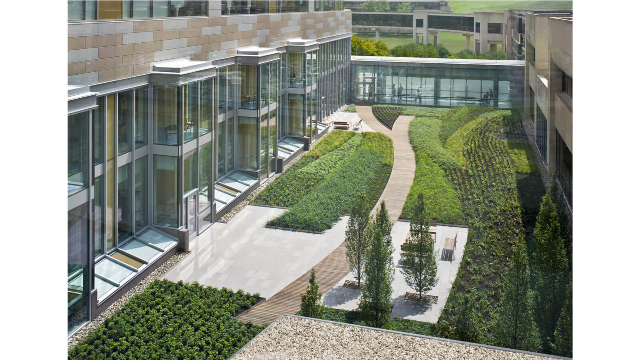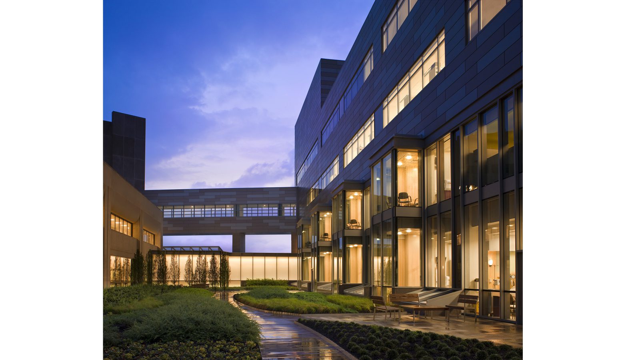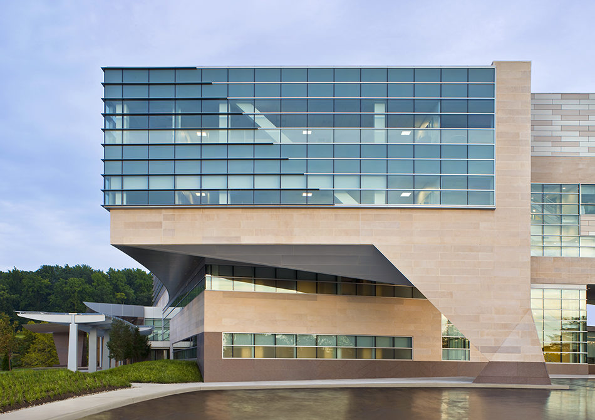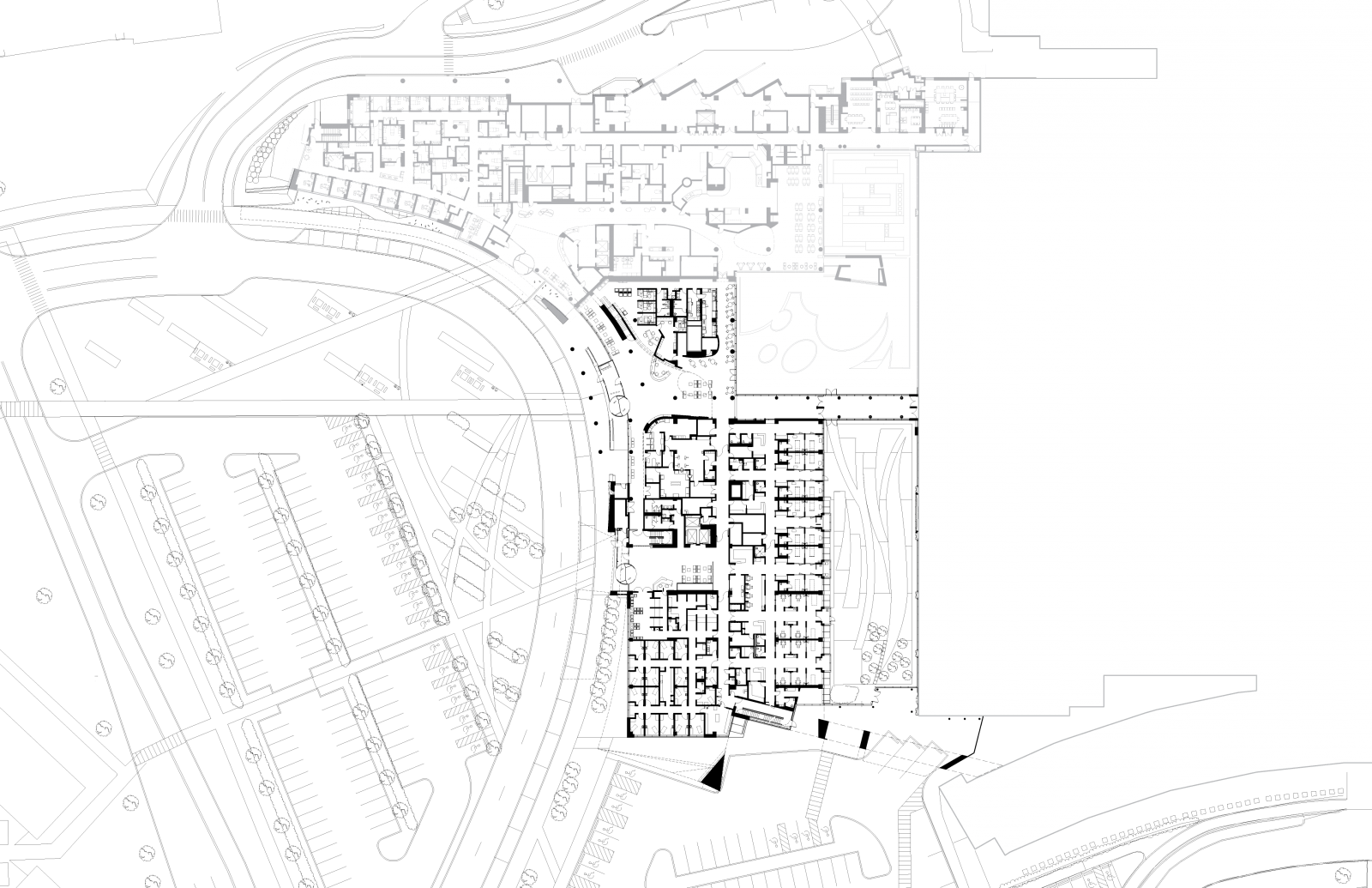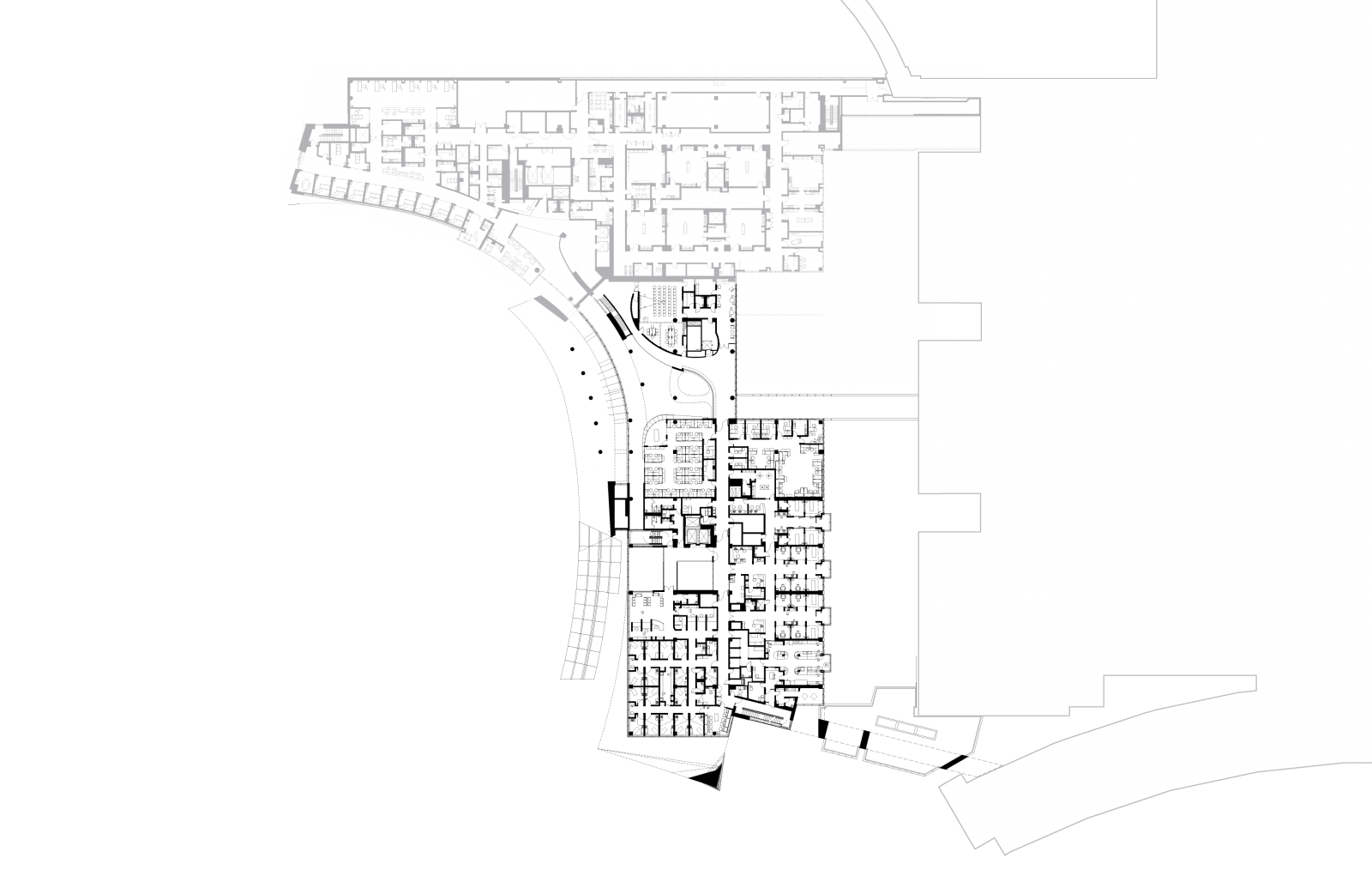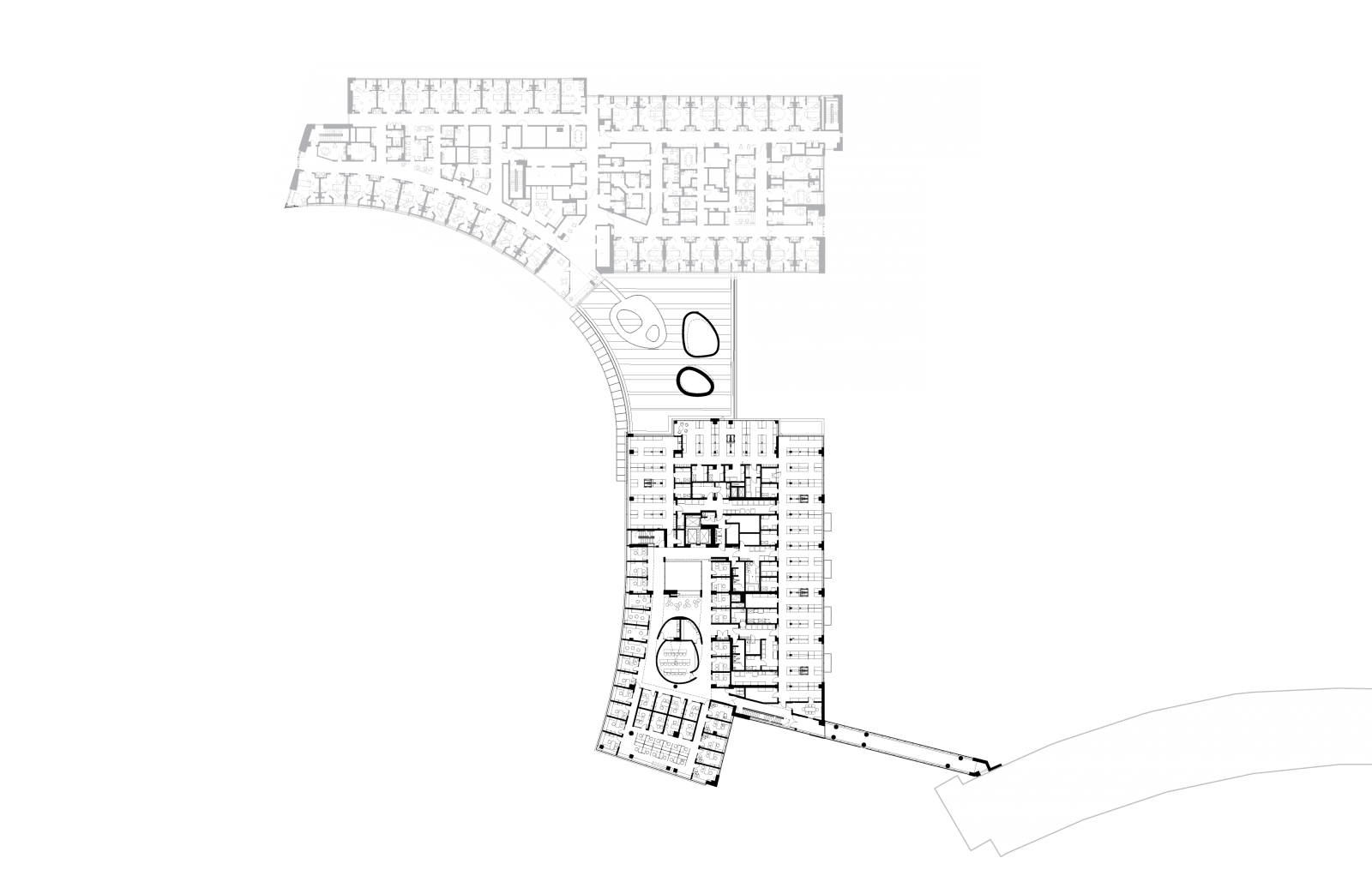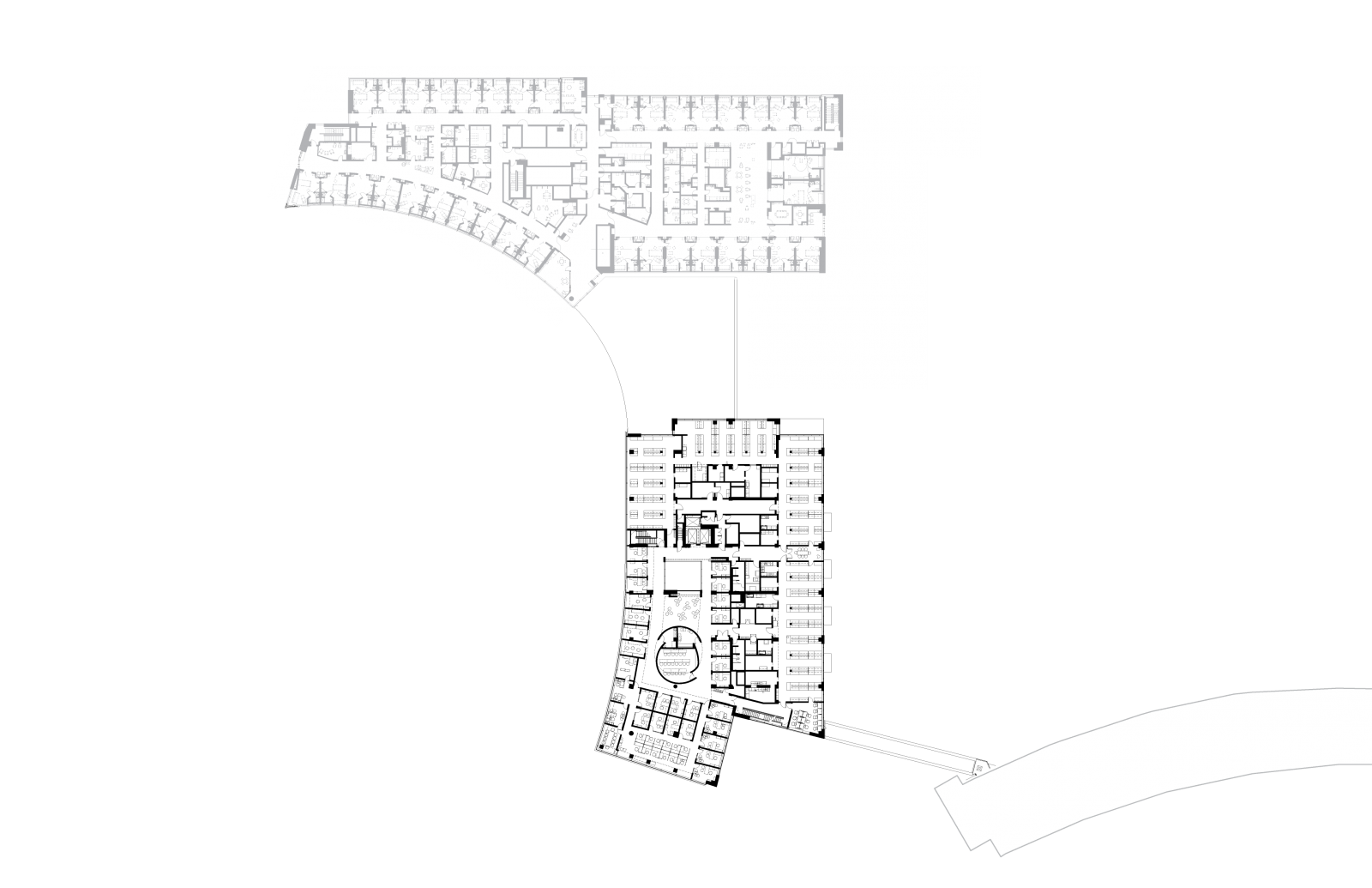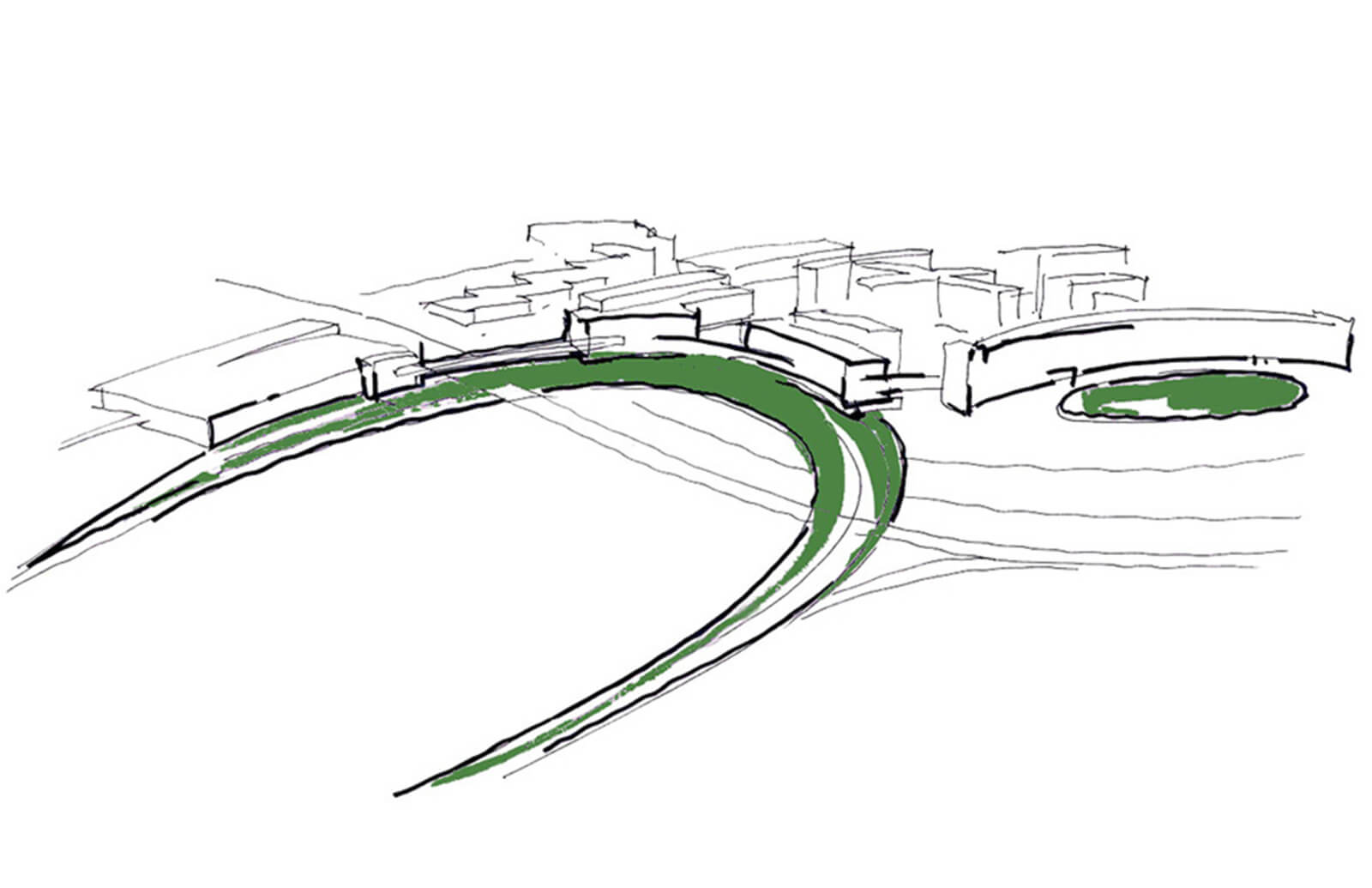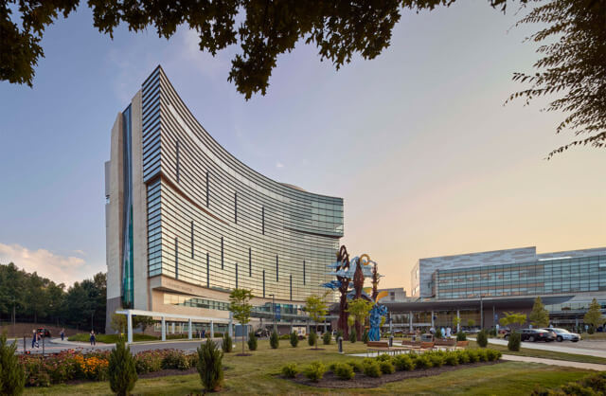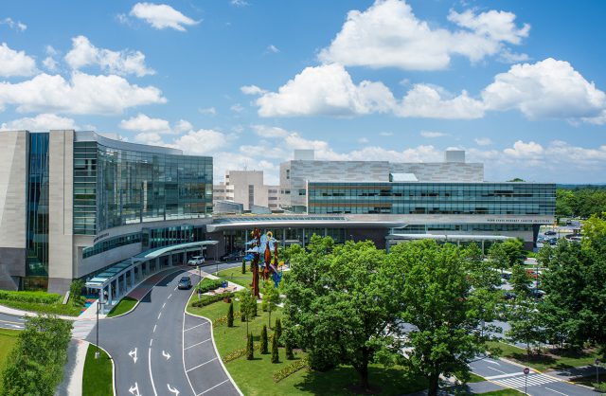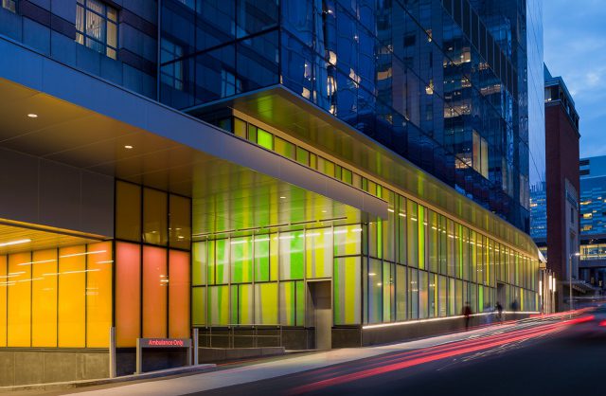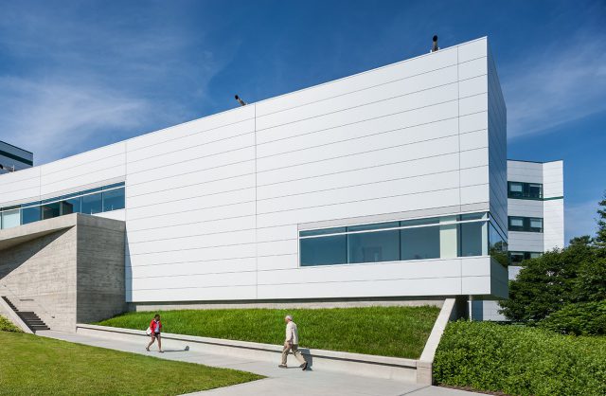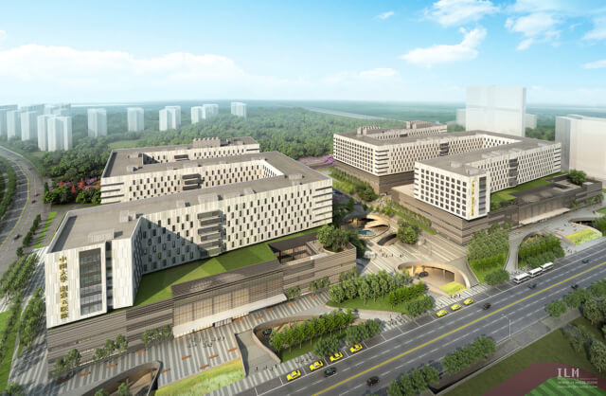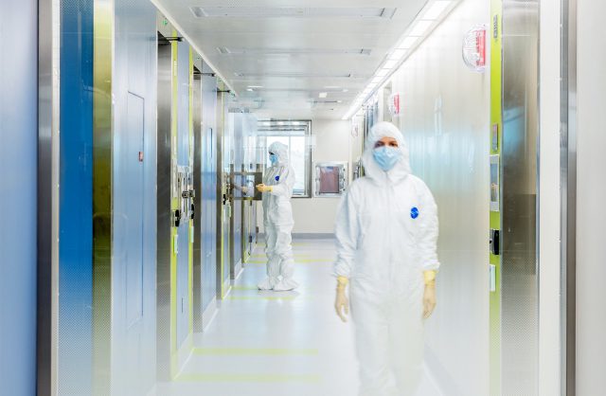The Cancer Institute at Penn State Hershey was the first step in a decade-long Master Plan developed by PAYETTE for the expansion and transformation of its medical precinct, a process that culminated in its new Children’s Hospital. Bringing together a combination of cancer-related educational, clinical and research spaces that had been scattered throughout the larger campus, the new building implements full translational medicine. Its design encourages collaboration between researchers and clinicians, to hasten discoveries for cancer treatment. Natural light and garden views create a warm and open caregiving environment, with the best patient experience at its center.
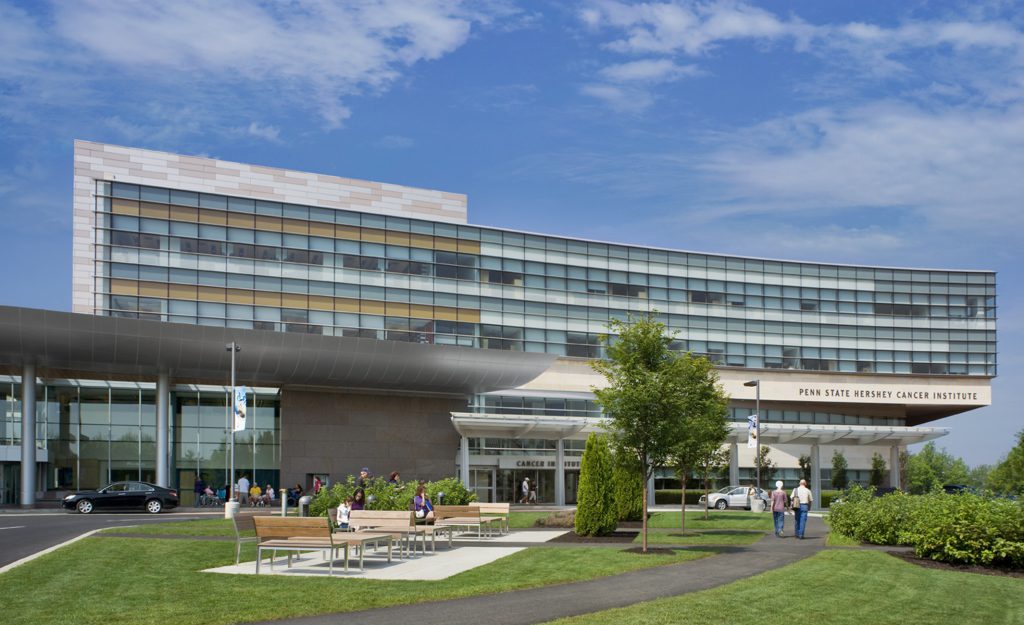
Penn State Health Milton S. Hershey Medical Center
Cancer Institute
Project Statistics
LOCATION
Hershey, PA / United States
COMPLETED
2009
TOTAL SQUARE FOOTAGE
182,000 GSF
PROGRAM COMPONENTS
Infusion, Day Hospital, Outpatient Clinics, Radiation Therapy, Clinical Trials, Emergency Department, Research Labs
LEED STATUS
LEED-NC 2.1 Certified
AWARDS
IN THE NEWS
Team
Kevin B. Sullivan, FAIA
Principal-in-Charge
Leon W. Drachman, AIA, LEED Green Assoc.
Design Principal / Emeritus
Michael Hinchcliffe, AIA, LEED AP
Project Manager
Wesley Schwartz, AIA
Project Architect
Ching-Hua Ho
Designer
Mollica Manandhar, AIA, LEED AP
Architect
Mary Gallagher, IIDA, LEED AP
Interior Designer
Michael J. Quinn, AIA, CSI, CCS, LEED AP
Architect
PROJECT EUI
Translational Exchange
While clinics and research labs occupy different floors, clinicians and researchers share offices and support spaces on the two research levels. This unique arrangement encourages interaction and spontaneous encounters, fostering collaboration and innovation.
Healing Gardens, Healing Light
The building is filled with natural light. A central “beehive” atrium reaches up through its center, orienting patients and bringing light to all five floors. From outpatient services, patients look skyward to see researchers at work in the labs above. Throughout the building, views to courtyards and gardens make the landscape a year-round extension of the interior environment. Cancer infusion treatment suites are arranged on two floors alongside a healing garden, giving patients intimate exterior views, abundant daylight and adjustable levels of privacy. All major waiting areas and staff lounges occupy perimeter locations to maximize light and views.
The layout of the Institute shifts a paradigm by housing researchers and clinicians together — facilitating the interactions that will contract the time between research innovation and clinical implementation.
Dr. Henry Wagner, Chair, Department of Radiation Oncology
In association with Array.
Photography: © Warren Jagger Photography; © PAYETTE, Images by Rachellynn Schoen

