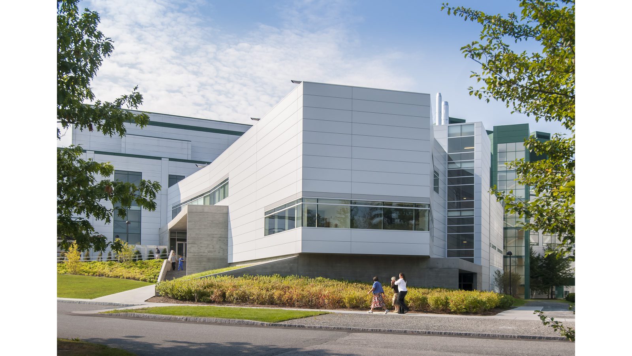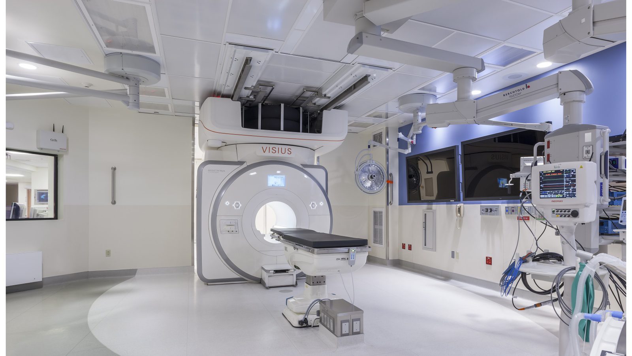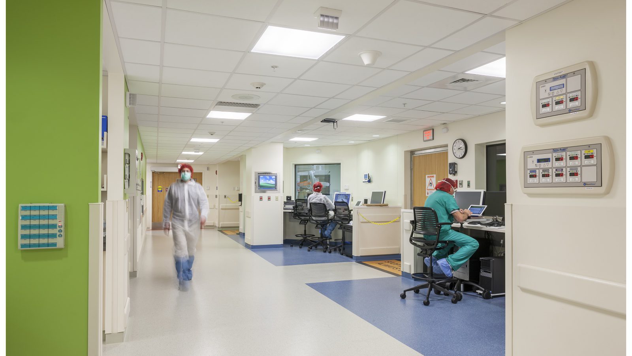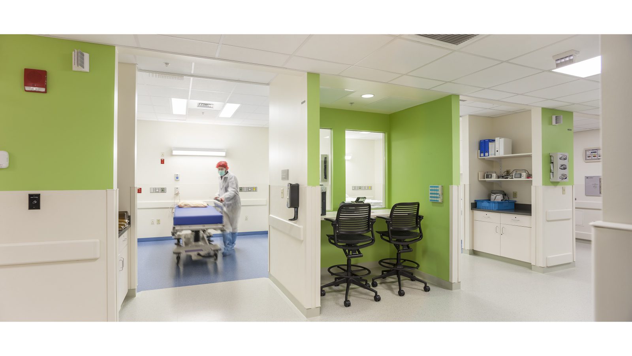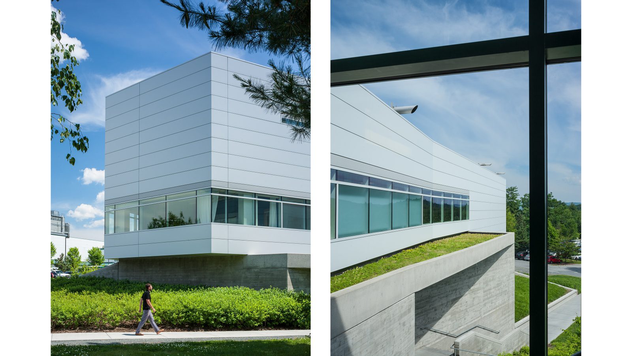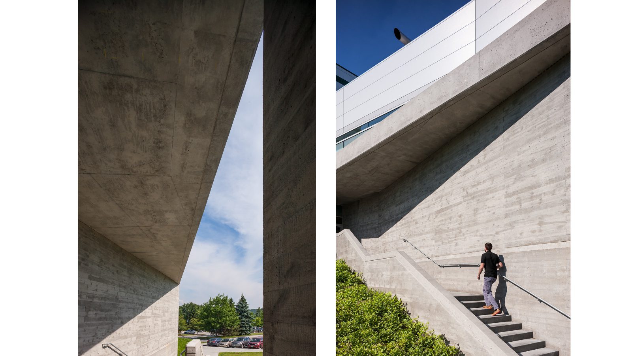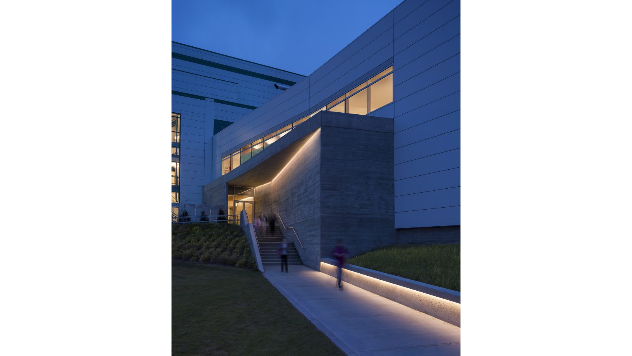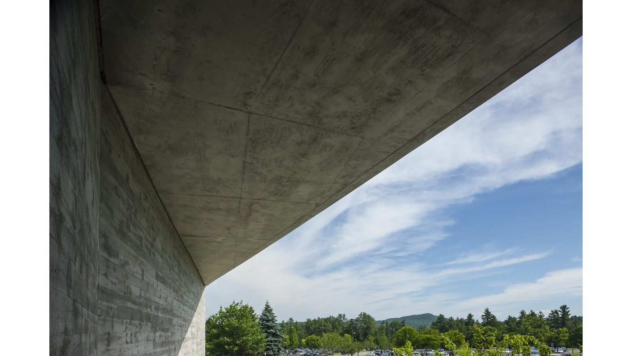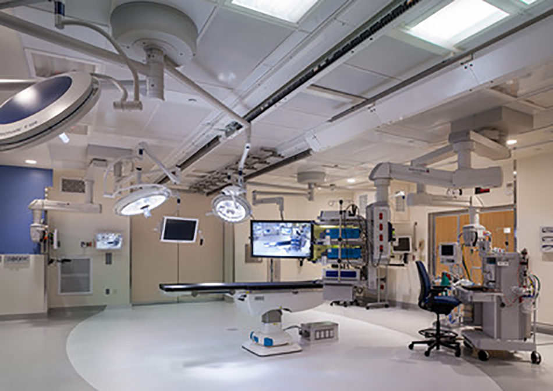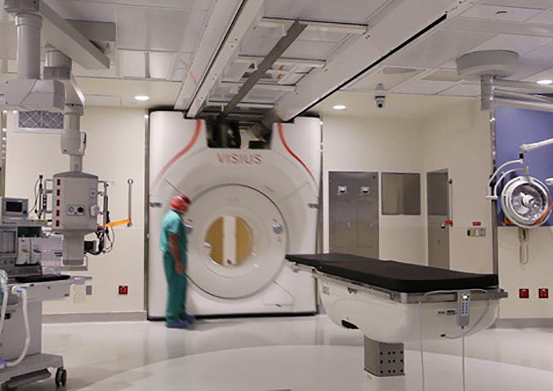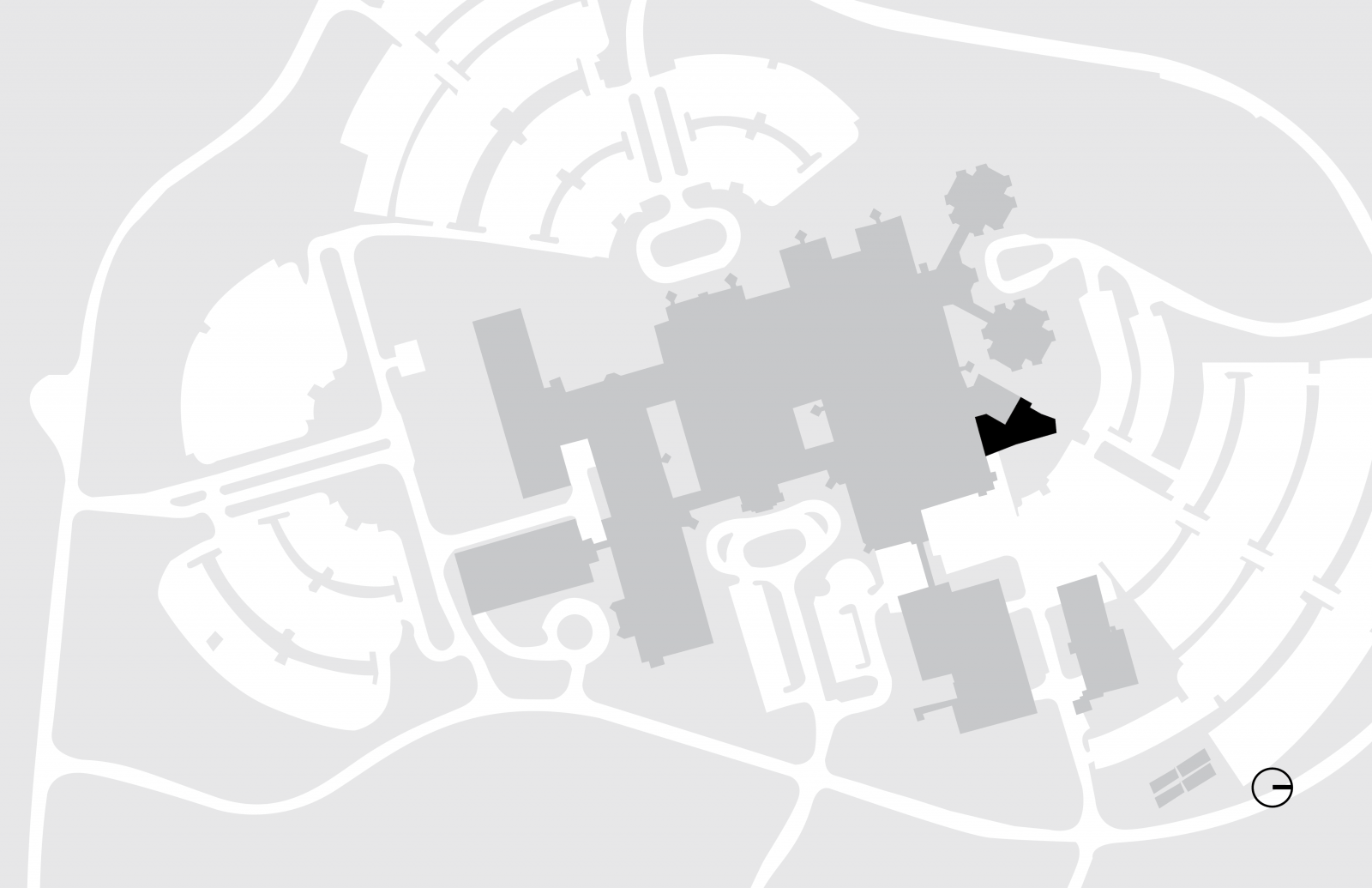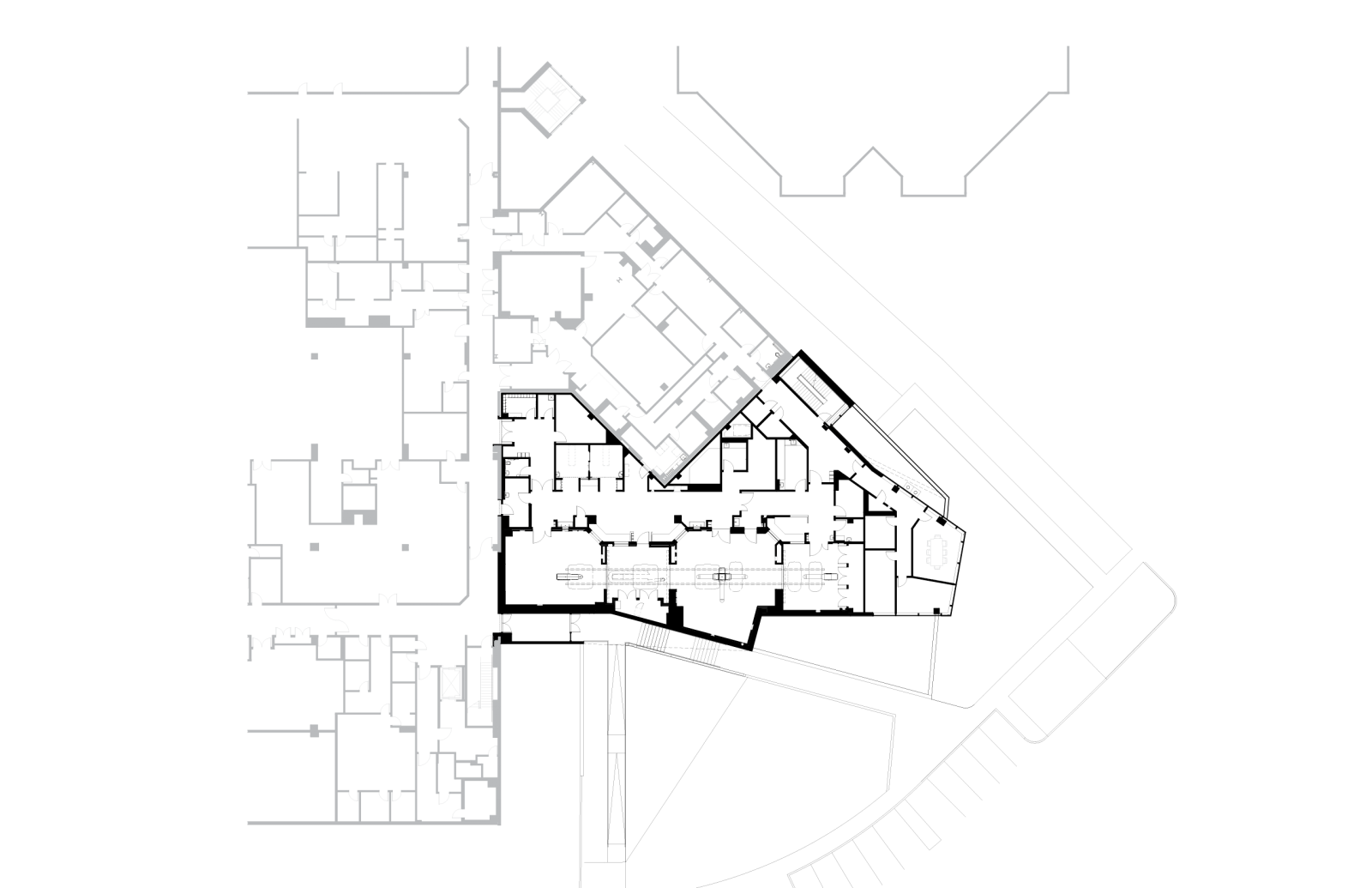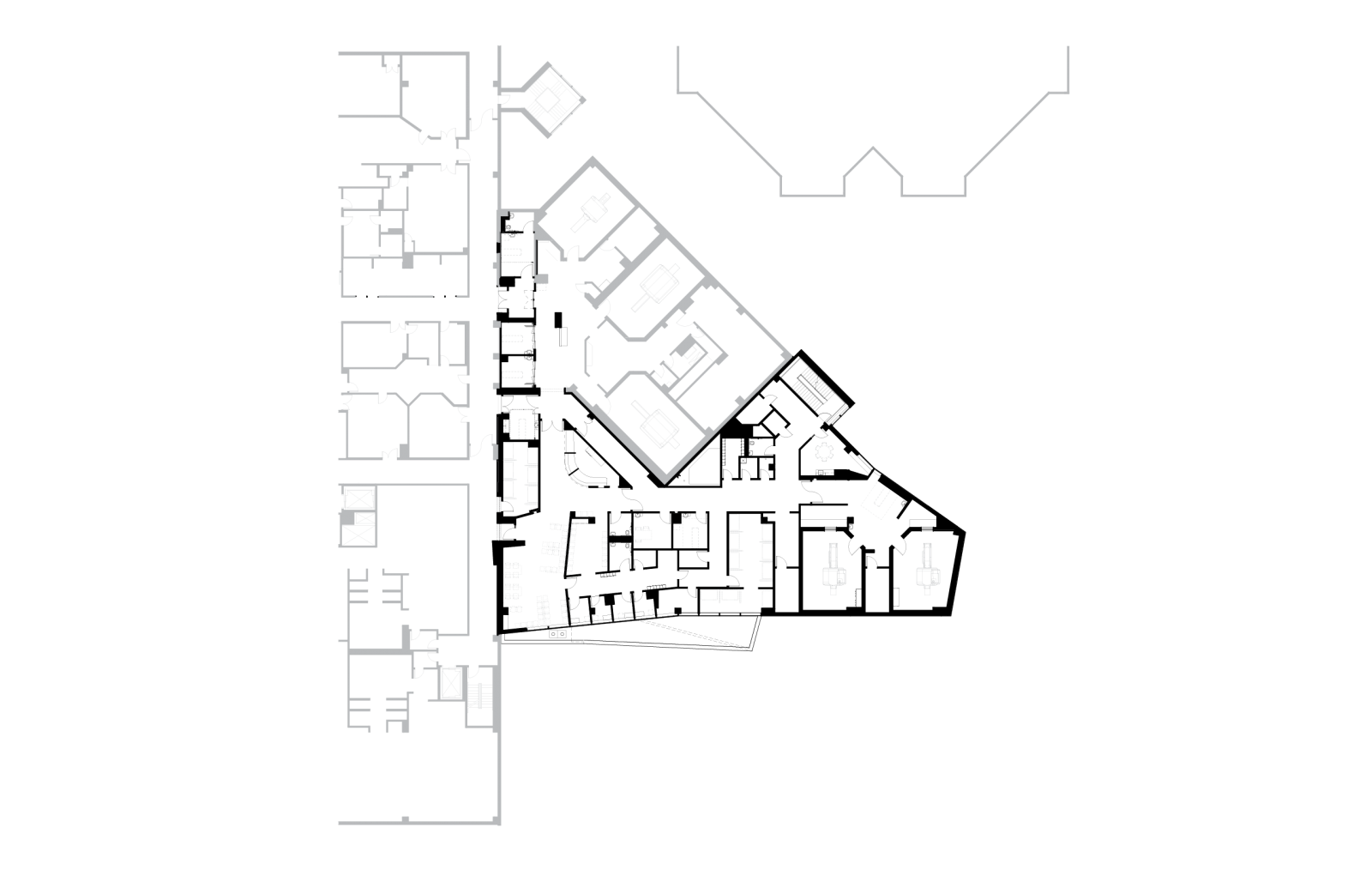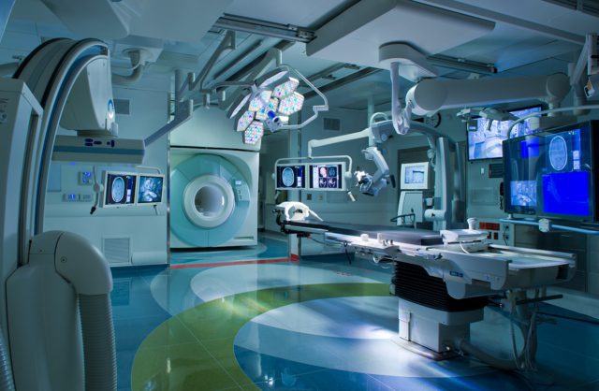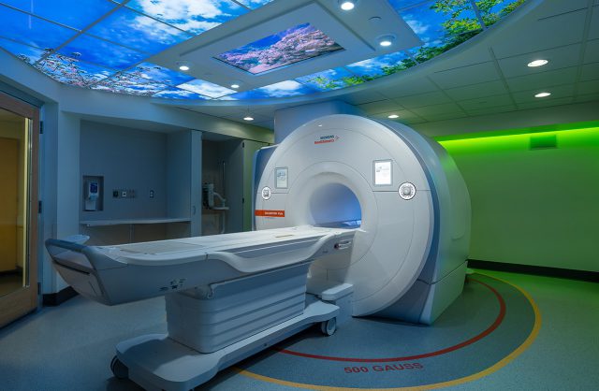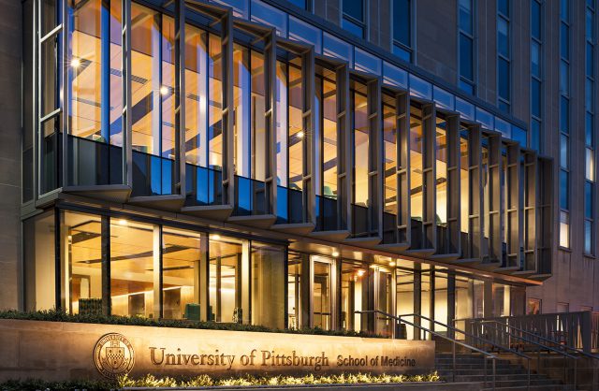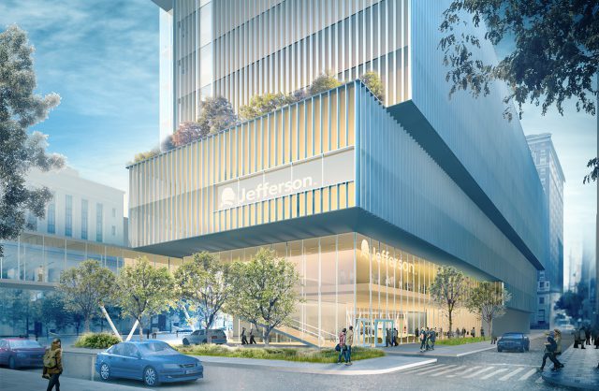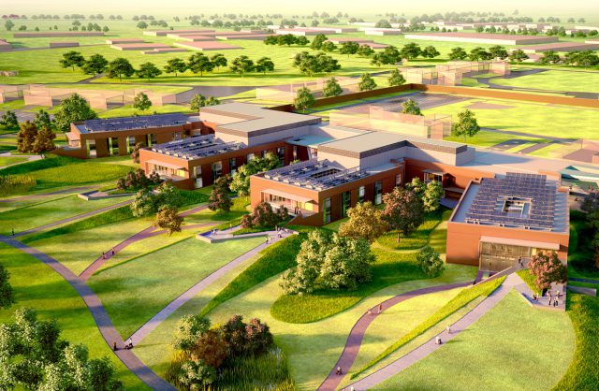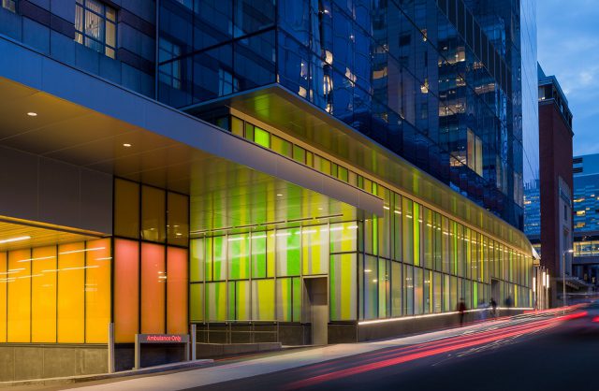The new Center for Surgical Innovation, a joint venture between the Medical Center and the Schools of Medicine and Engineering, coalesces state-of-the-art imaging and surgery to create the nation’s first translational research surgical facility housing both a movable overhead MRI and CT. The hybrid, inter-operative suite, suitable for both human and animal test subjects, expands research and clinical space to test new approaches to surgical procedures such as complex, real-time, image-guided surgery.
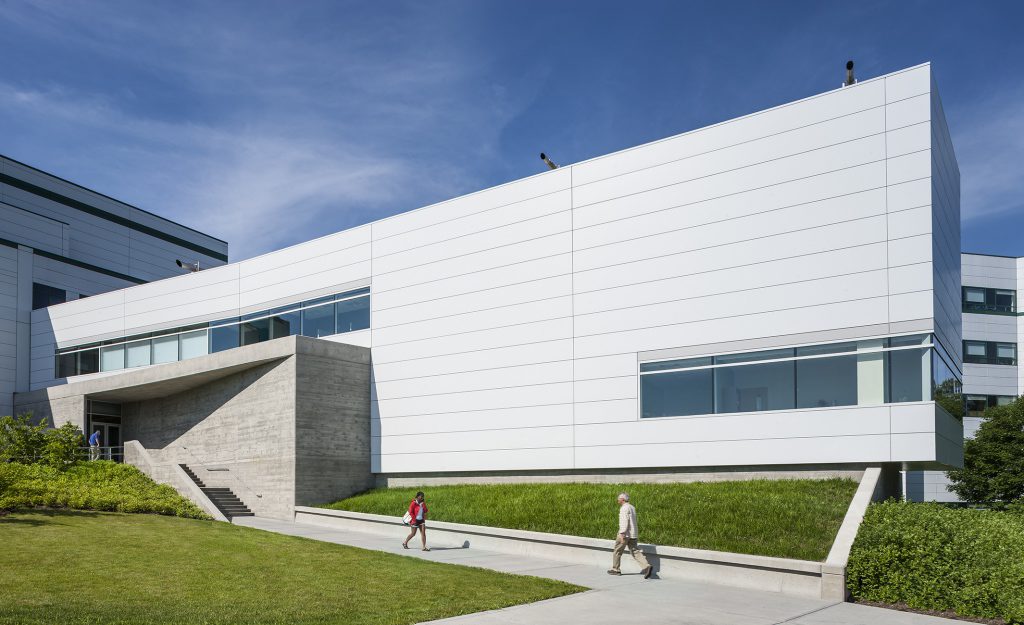
Dartmouth-Hitchcock Medical Center
Center for Surgical Innovation
Project Statistics
LOCATION
Lebanon, NH / United States
COMPLETED
2014
TOTAL SQUARE FOOTAGE
27,650 GSF New
2,500 GSF Renovation
PROGRAM COMPONENTS
CT Imaging System, MRI, OR
LEED STATUS
LEED Certified
AWARDS
IN THE NEWS
Team
Sho-Ping Chin, FAIA, LEED AP
Principal-in-Charge
Kevin B. Sullivan, FAIA
Design Principal
Wesley Schwartz, AIA
Project Architect
Christian Blomquist, AIA
Architect
Michael J. Quinn, AIA, CSI, CCS, LEED AP
Architect
PROJECT EUI
Translational Research
The mix of animals and humans posed a unique challenge not well addressed by healthcare and public health codes. Highly specialized ventilation and spatial interlocks had to be developed to minimize cross-contamination, while providing maximum flexibility to the researchers. One of the operating rooms is planned for an additional modality, a cardiac interventional platform. While solving all these technical challenges, the architecture is focused on making a place that is welcoming and comfortable for patients and a great collaborative working environment for staff.
Function and Geometry
The massing and form of the addition were derived from its function. The overlay of magnetic field patterns, as defined by the hospital’s physicists, pinpointed areas where the new MRIs could be located. These positions introduced an unexpected geometry, shaping the project’s relationship to its site and the organization of the CSI’s two programs: the inter-operative research expansion on level 2, which includes the hybrid OR and support space for human and animal research; and the expansion of the Imaging Pavilion on level 3, which houses two additional MRI rooms, new patient reception and waiting space and support space for the imaging department.
Photography: © Warren Jagger Photography

