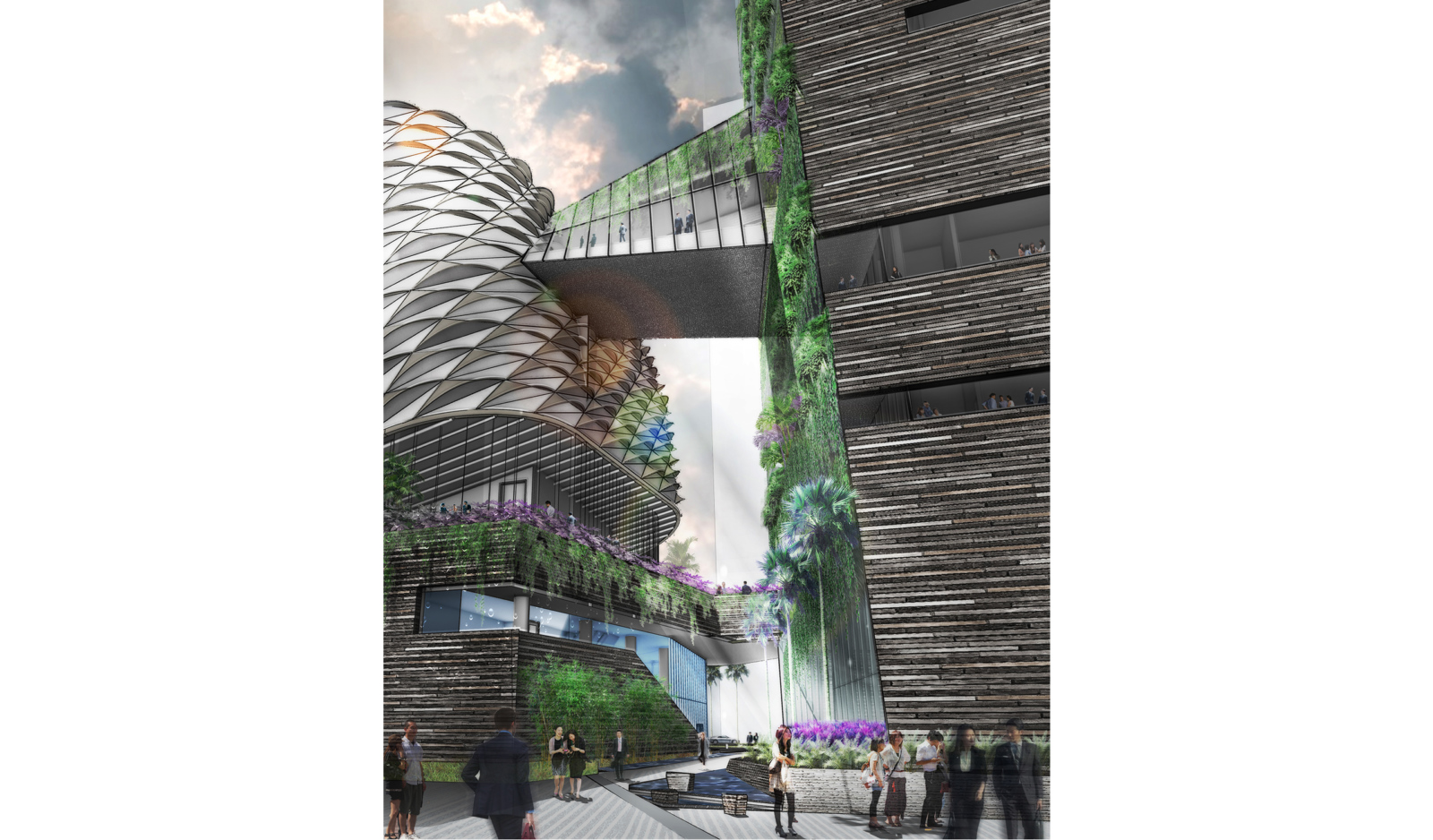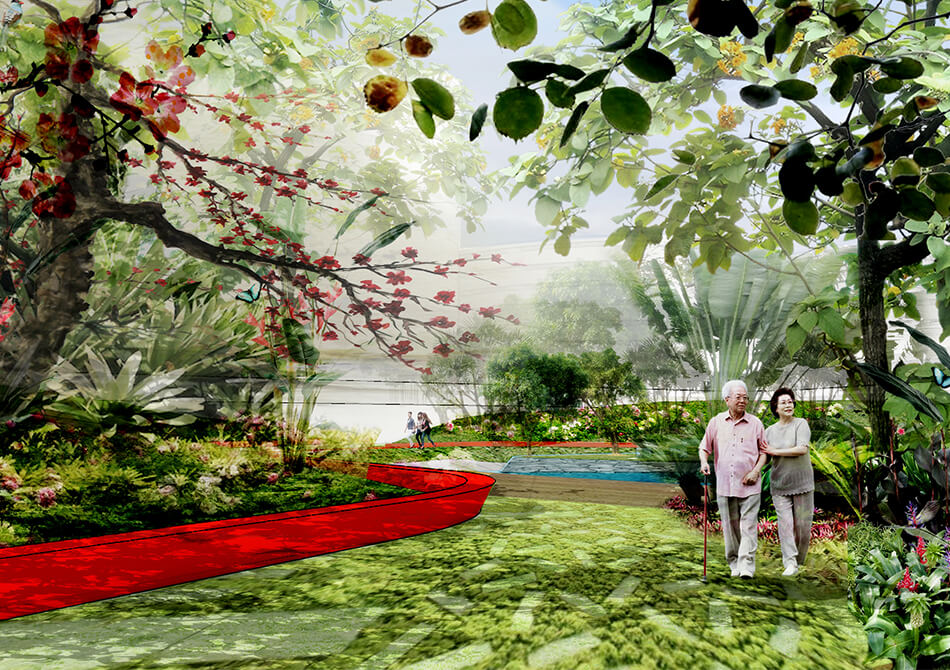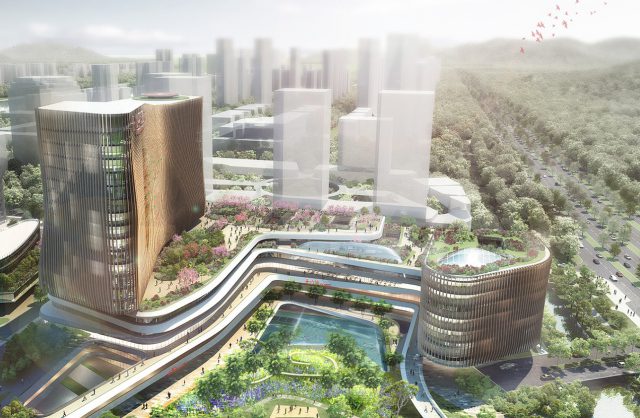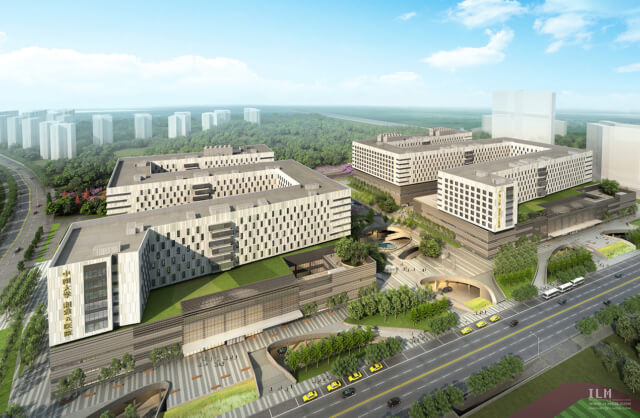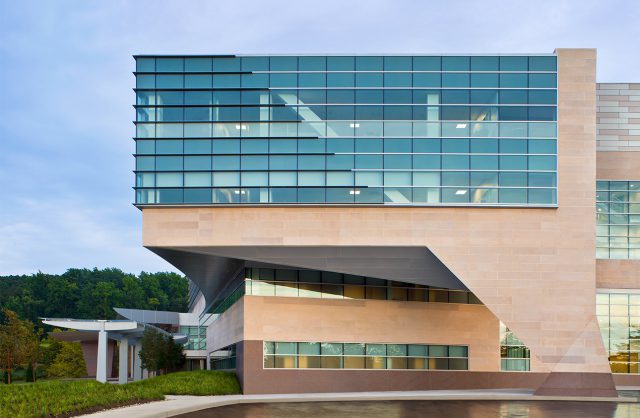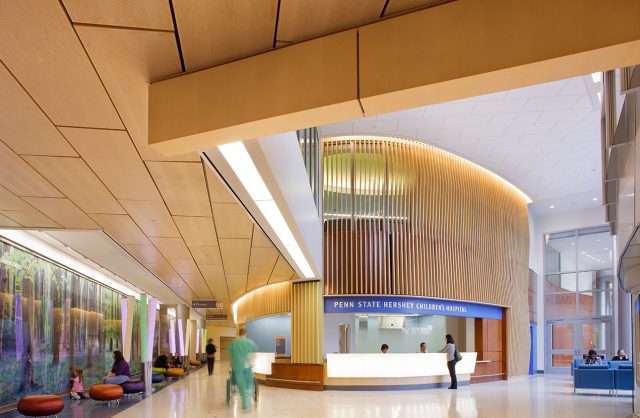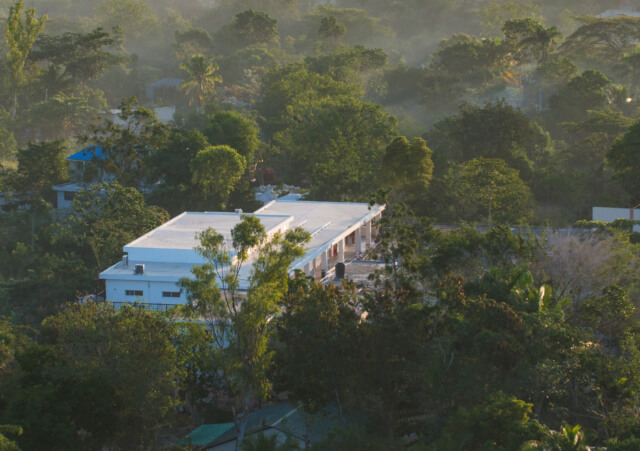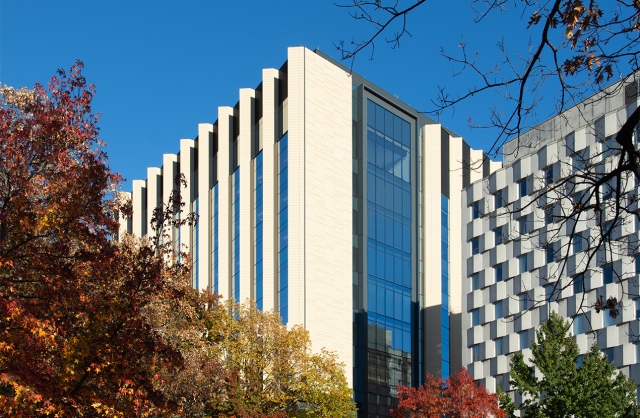The two distinct program elements of the Hengqin Innovation Center – the Conference Center and the Innovation Research Center – are expressed as two complementary architectural forms: the Jewel and the Mountain. A dynamic linear park to the east of the project site and a gently sculpted series of landforms to the north knit together the ground plane between the buildings of the district; they come together to form the dramatic, sculptural figure of the Innovation Research Center tower – the Mountain. The light and soft form of the floating Jewel draws the eye, while the solid strength of the Mountain grounds the complex and connects it back to the earth. The rich beauty and unique character of the complex highlights the importance of the Innovation Center as the heart of Science City.
Hengqin Island
Hengqin Innovation Center
Project Statistics
LOCATION
Zhuhai / China
COMPLETED
2023
TOTAL SQUARE FOOTAGE
290,000 GSF
PROGRAM COMPONENTS
Innovation Center: High-bay research space, Research and Development Labs, Collaboration Spaces, Offices
Conference Center: 900 person Ballroom, Auditorium, Exhibition Space, Conference Center
Team
Ching-Hua Ho
Principal-in-Charge
Kevin B. Sullivan, FAIA
Design Principal
Mark Scott, AIA, LEED AP
Architect
Jeff Abramson, AIA, LEED AP
Architect
Shaun Morris, AIA, LEED AP
Architect
Parke MacDowell, AIA
Architect
Yu Pei
Landscape Designer
Stone Meets Jewel
The landscape for the Hengqin Innovation Center builds upon the concept of the stone and the “Jewel,” extending this idea to both a human and urban scale as complementary landscape forms reach out into the larger context. In the central plaza, textured and sculptural stone form the foundation for rich and colorful native plantings, which perform as botanical gardens. The plantings become the “jewel,” celebrating the native flora of the region. The coarse textured stone of the planter walls meets the ground with a gradient of textured paving surfaces from rough to smooth as it extends out into the plaza, beautifully defining seating areas from pedestrian flow.
Sculpted Masonry
The tower that houses the Innovation Research program is an extension of the sculpted landform that permeates the surrounding area. The landform rises and dips to form mounds and pools for walking, seating, gardens and recreation to the north and east of the Innovation Center. It rises to cover the roof of the Conference Center ballroom and the grand lobby, while also forming the volume of the Innovation Research tower. The vegetation that convers much of the surface of this landform rises along with the tower to cover its east face with a veil of plantings that filter the sunlight and provide a pleasing natural environment for the researchers within. The landscape and the tower are conceptually and materially intertwined with each other, forming a single cohesive idea.









