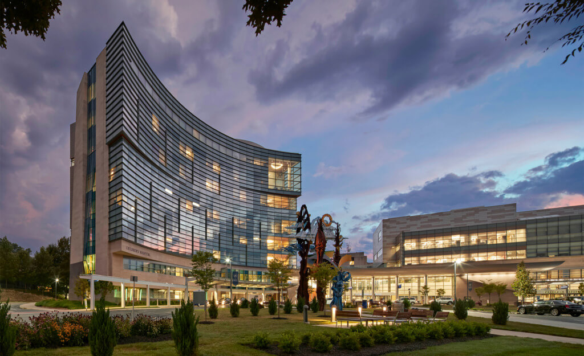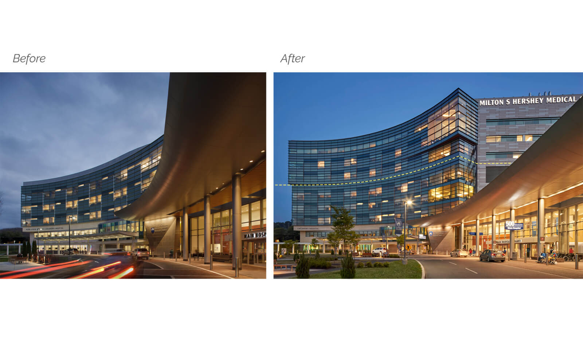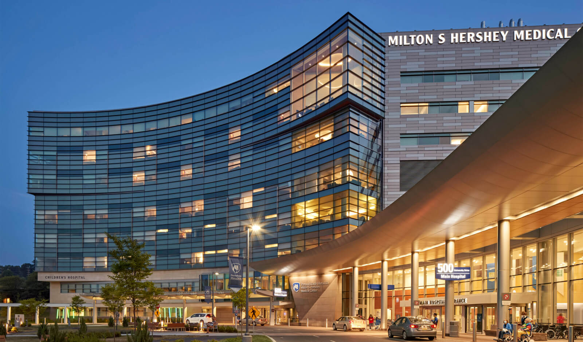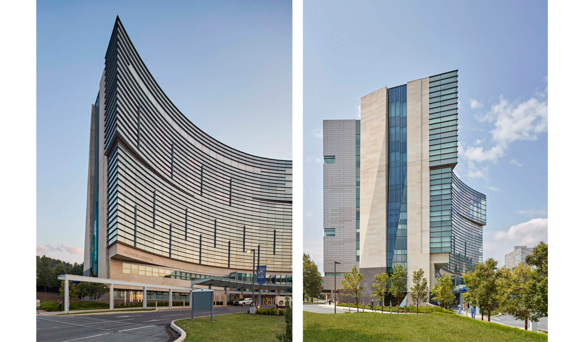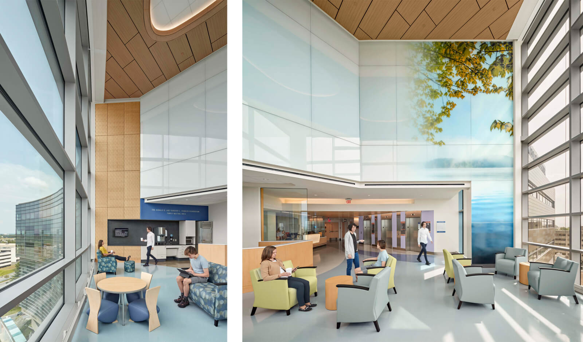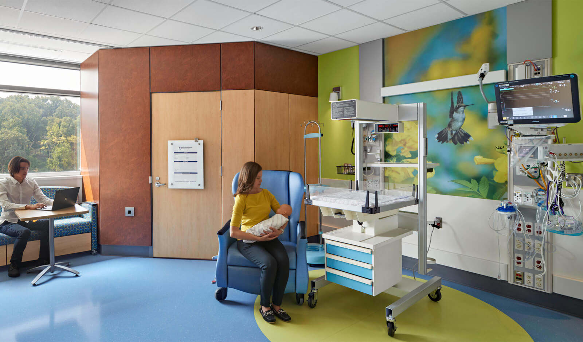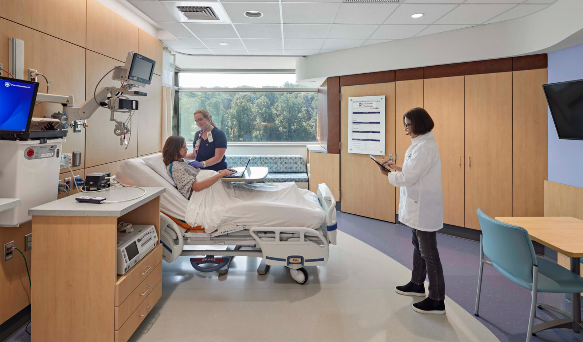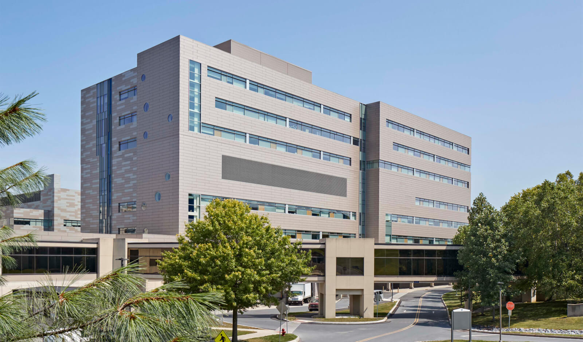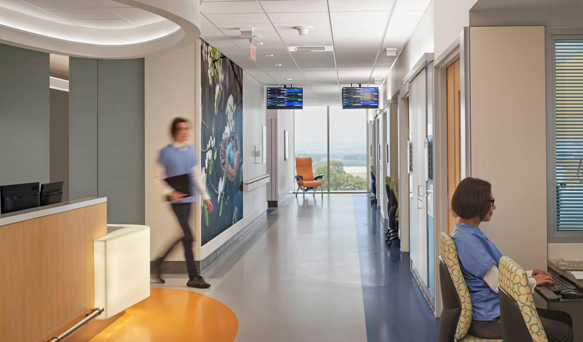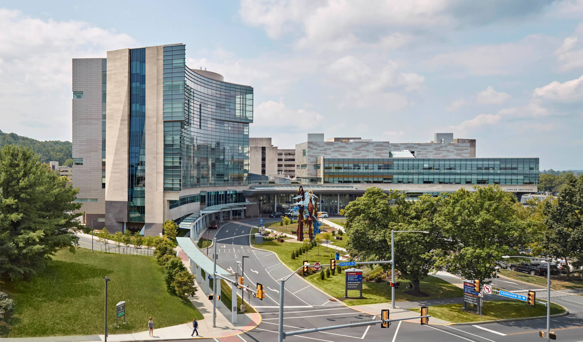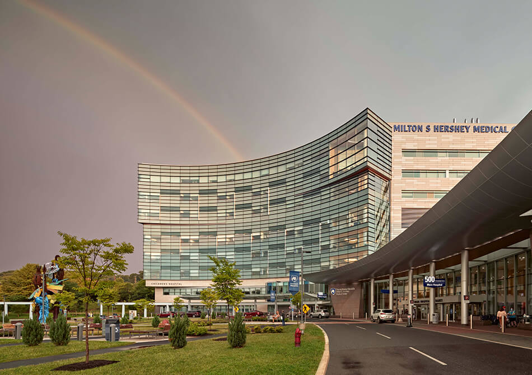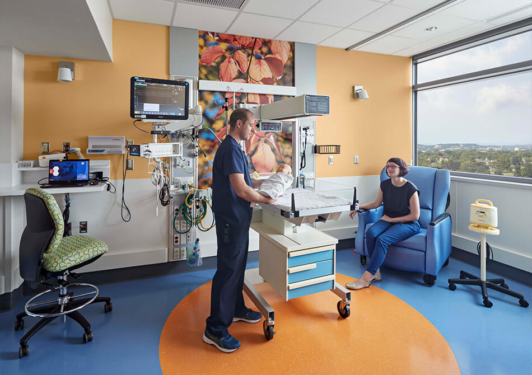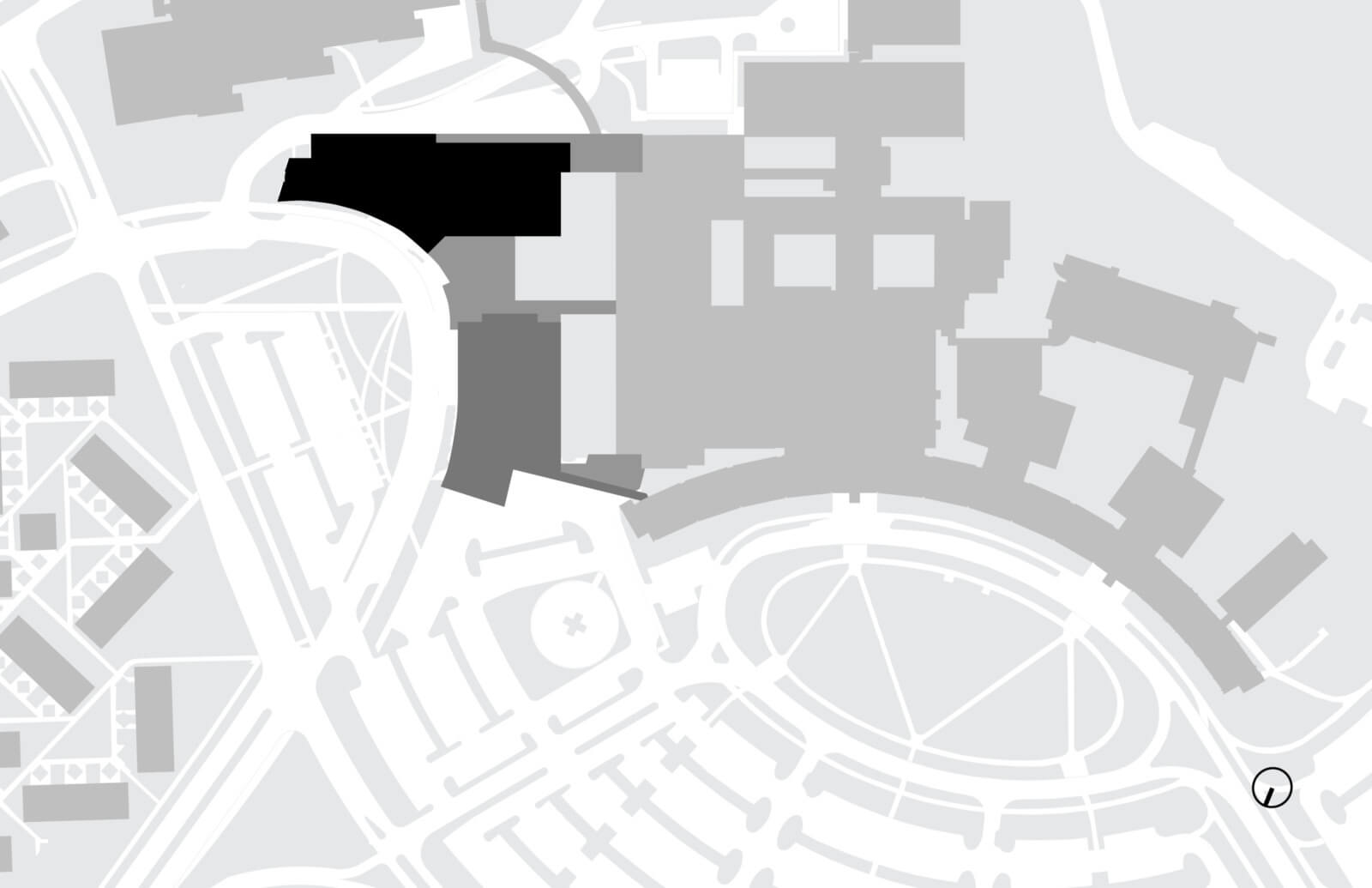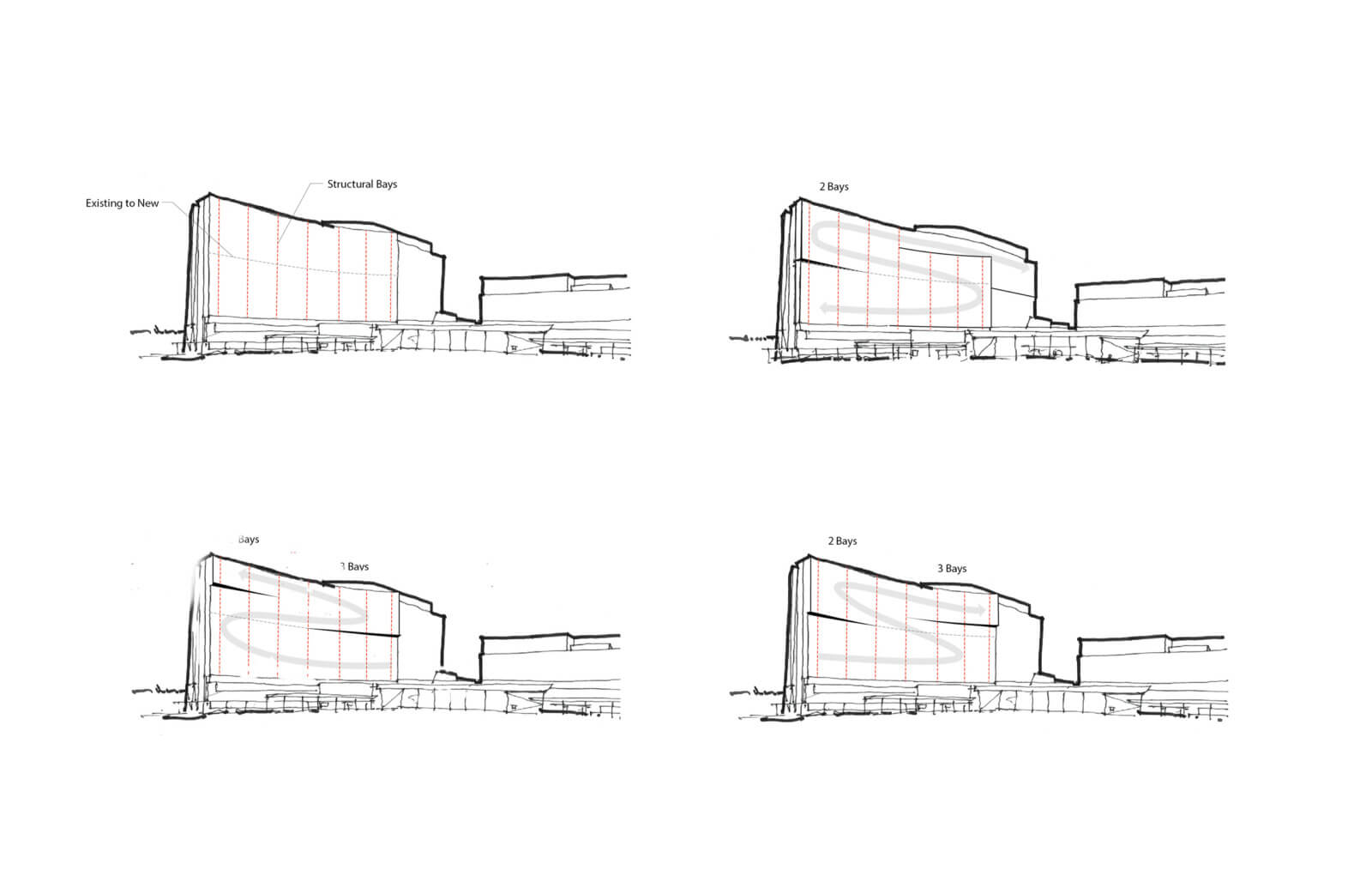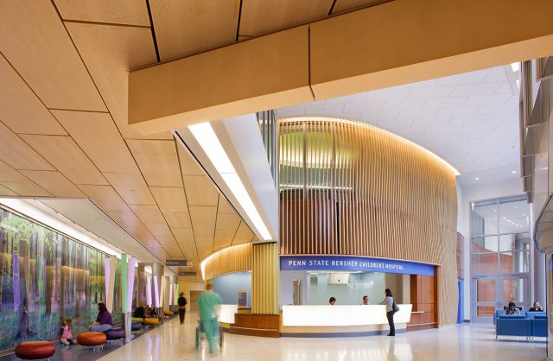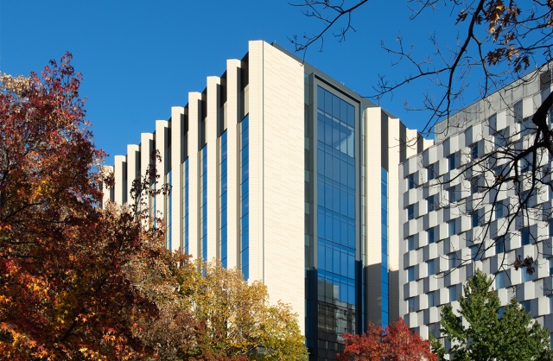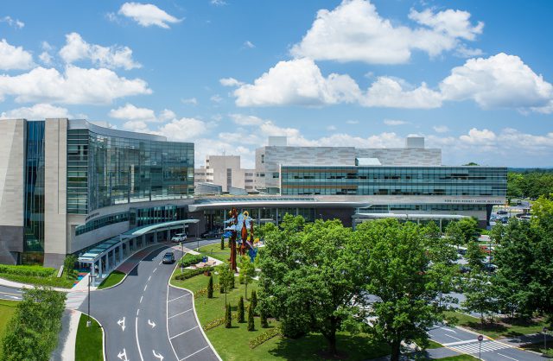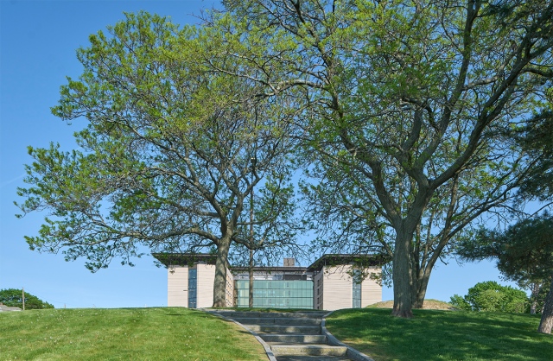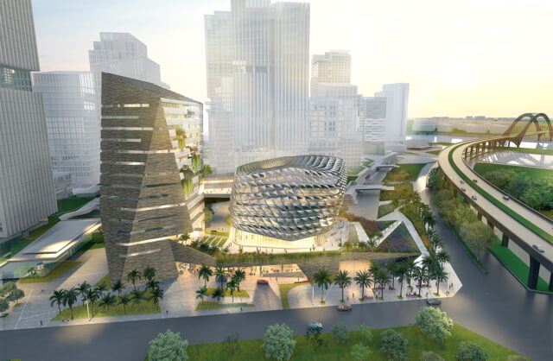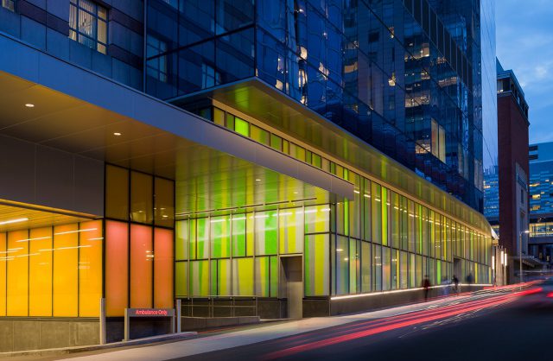In 2017, Penn State Health embarked upon an aggressive, fast-tracked plan for the Vertical Expansion of the 5-story Children’s Hospital building. This project represents the final piece of the 15-year-long implementation of the Clinical Quadrangle, which was part of the 2002 Site & Facilities Master Plan for the Milton S. Hershey Medical Center, the University’s major medical center and teaching hospital. With the completion of the 3-story addition on top of the Children’s Hospital, the ambitious plan reached full implementation.
By centralizing, consolidating, and expanding programs, including the new Women and Babies Center, Hershey Medical Center enhanced the range of services available for new mothers and babies, including critically ill infants. The result is a comprehensive facility that provides a safe, calm, and yet playful space for women, infants and growing children. Despite the complexity involved in building on top the 5-story Children’s Hospital, the new facility optimizes the yield of the site, and strengthens the functional integration of related clinical service lines that had been dispersed throughout the campus.
Penn State Health Milton S. Hershey Medical Center
Children’s Hospital Vertical Expansion
Project Statistics
LOCATION
Hershey, PA / United States
COMPLETED
2020
TOTAL SQUARE FOOTAGE
147,560 GSF
PROGRAM COMPONENTS
133 new inpatient beds; New Women and Babies Center including: 9 Labor and Delivery beds, 36 Post-Partum/Ante-Partum beds, C-Section suite, 56-bassinet Neonatal Intensive Care Unit (NICU), Continuing Care Nursery; Pediatric Acute Care Unit
IN THE NEWS
Team
Leon W. Drachman, AIA, LEED Green Assoc.
Principal-in-Charge/Emeritus
Ching-Hua Ho
Healthcare Design Principal
Scott D. Parker, AIA, LEED AP
Senior Project Architect/Project Manager
Mali Ouzts, AIA
Architect
Shaun Morris, AIA, LEED AP
Architect
Elizabeth Cilley
Architect
Adam Wagner
Designer
Michael J. Quinn, AIA, CSI, CCS, LEED AP
Architect
PROJECT EUI
An environment for healing
The layout of the clinical areas was planned to optimize workflow and to maximize staff productivity. The plan creates flexible, functional and efficient spaces for providers and staff. At the same time, spaces are bright, open, colorful and comfortable. Throughout, the design focused on creating a cohesive and welcoming healing environment for patients and their families.
Reinforcing the iconic “Arc”
Outside, the building massing of the Vertical Expansion was envisioned to ensure a comfortable scale of the “Arc” and to further utilize the height of the expansion as a branding opportunity of the hospital. The new facility was designed as a continuation of the base building’s architecture, dominated by the presence of the curved façade along the Arc. The prominent double-height welcoming lobby and family waiting area for the Women and Babies Center on Level 7 floats above the main hospital lobby, generating a soft-glowing beacon in the hospital entry court.
Photography (c) Robert Benson Photography

