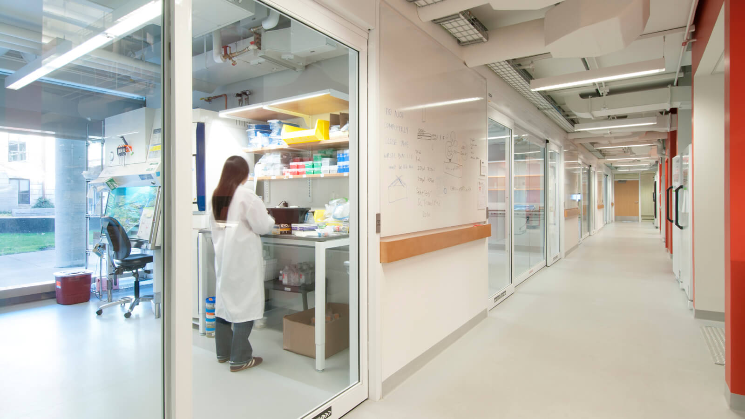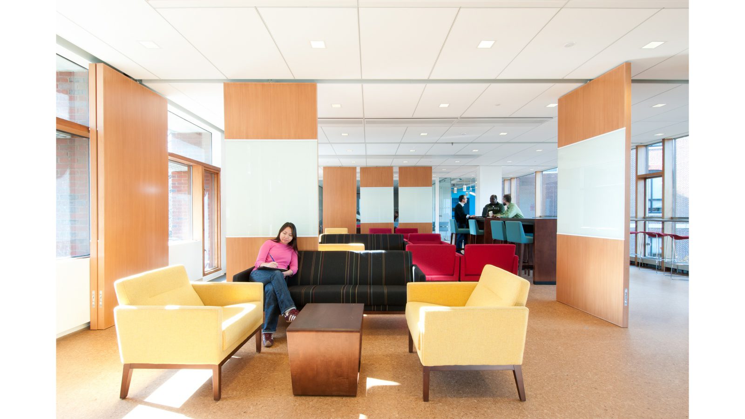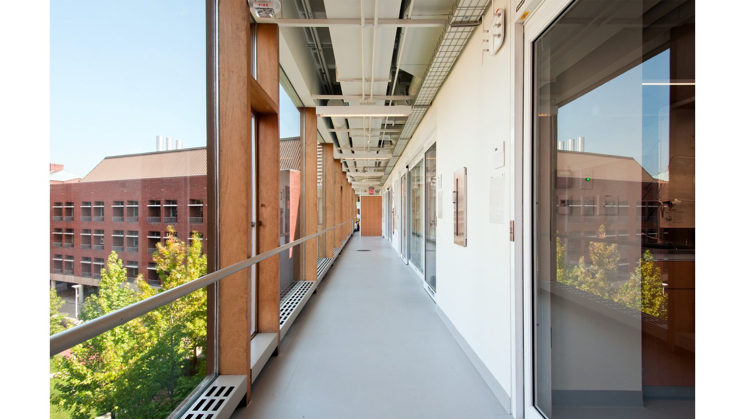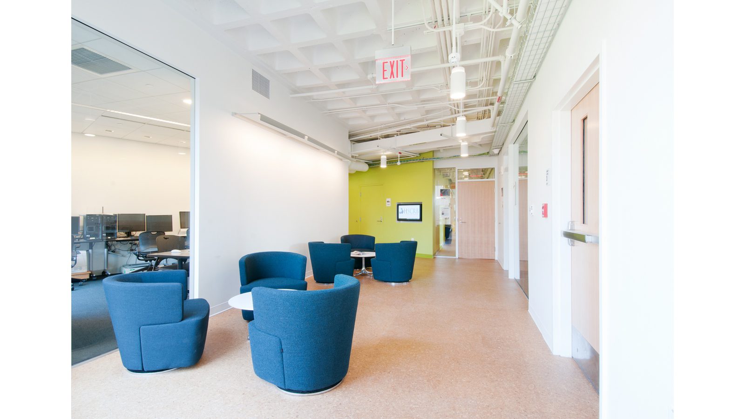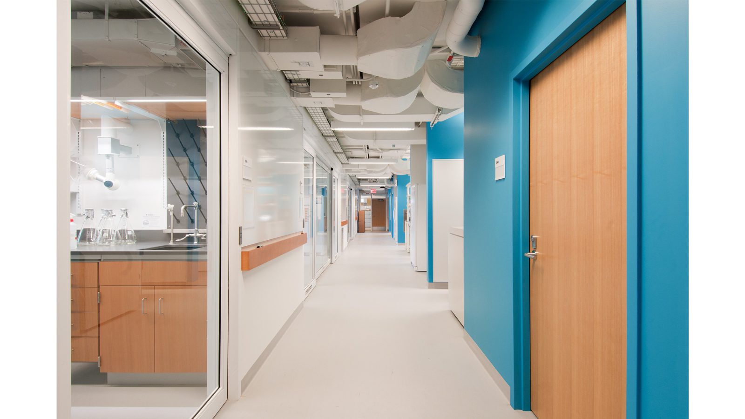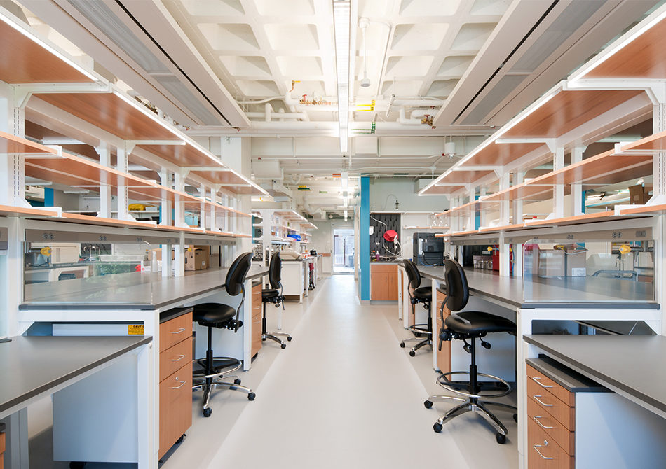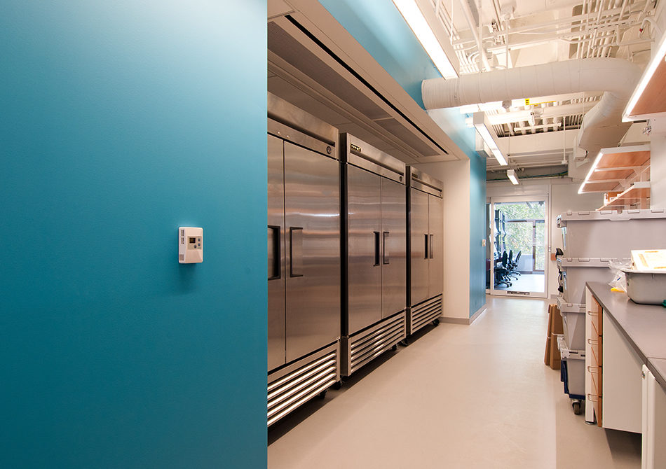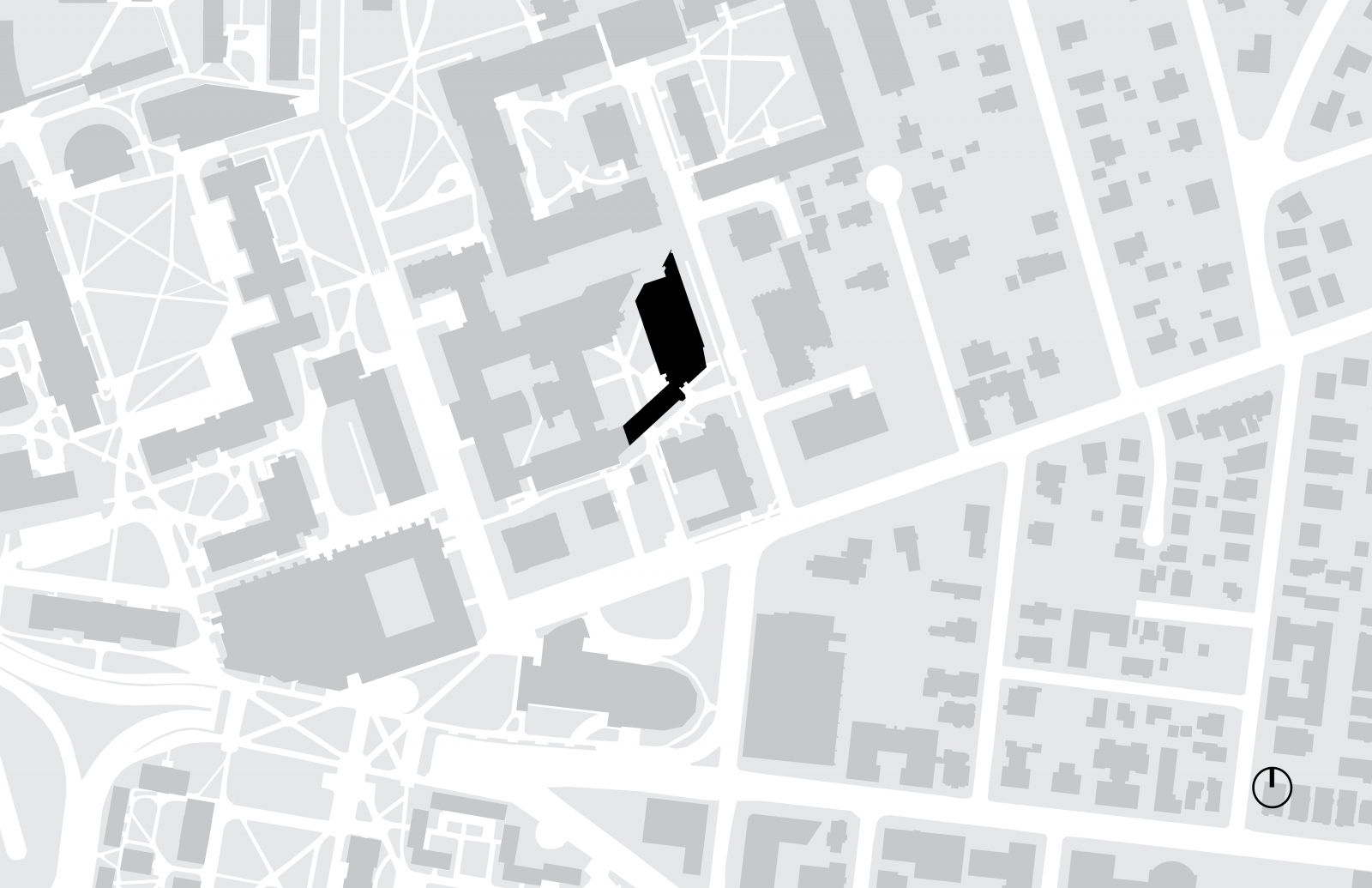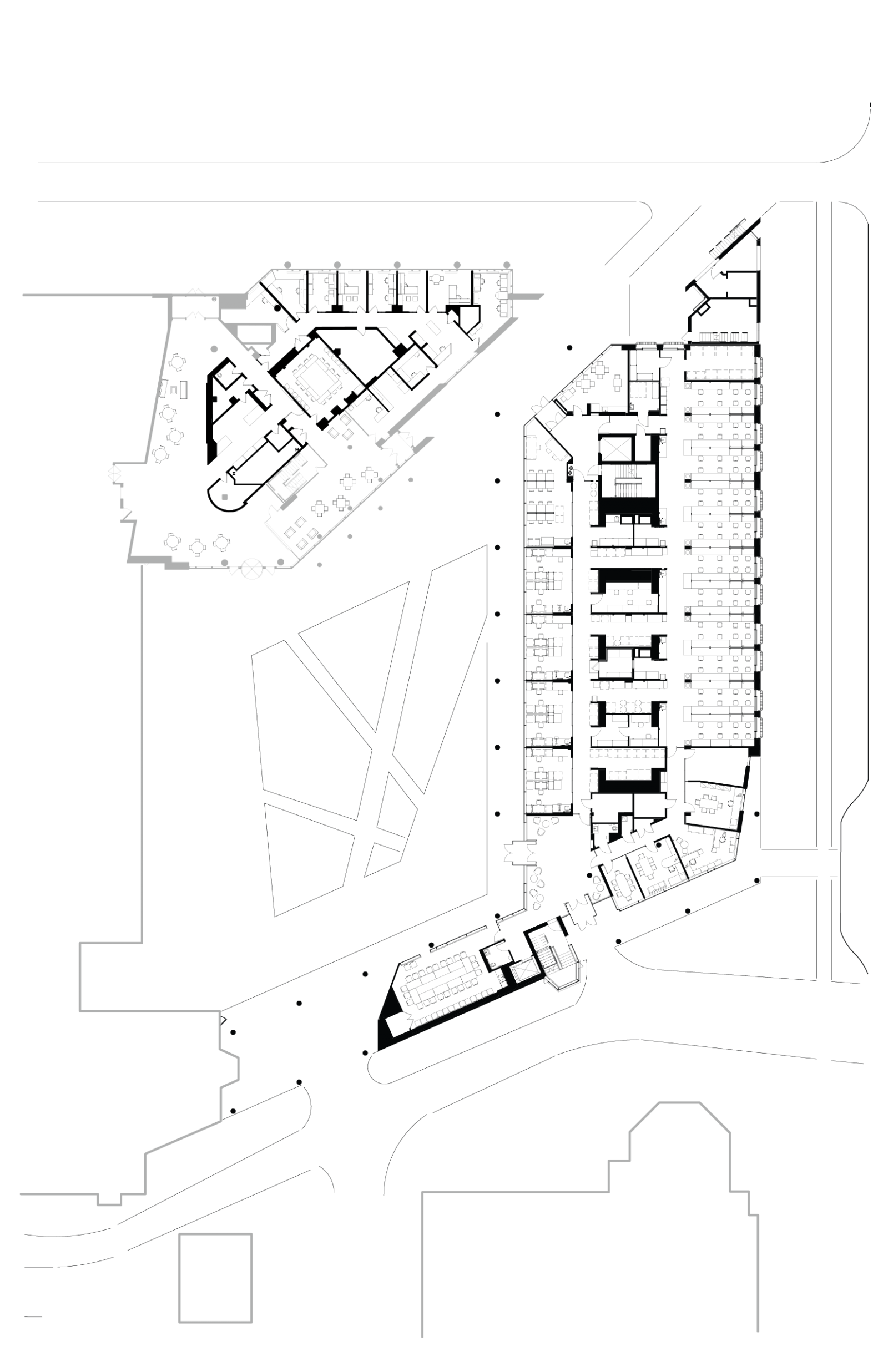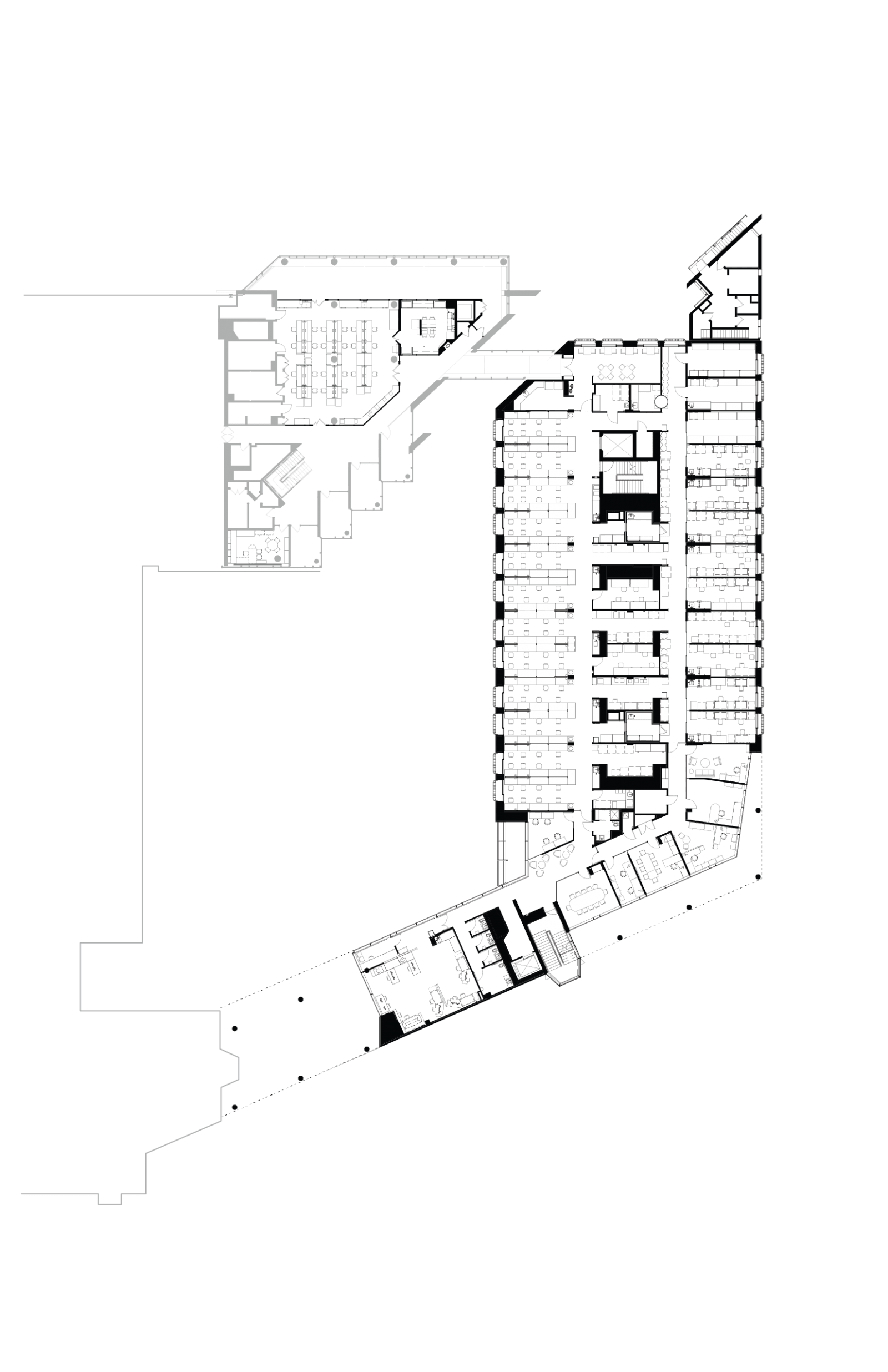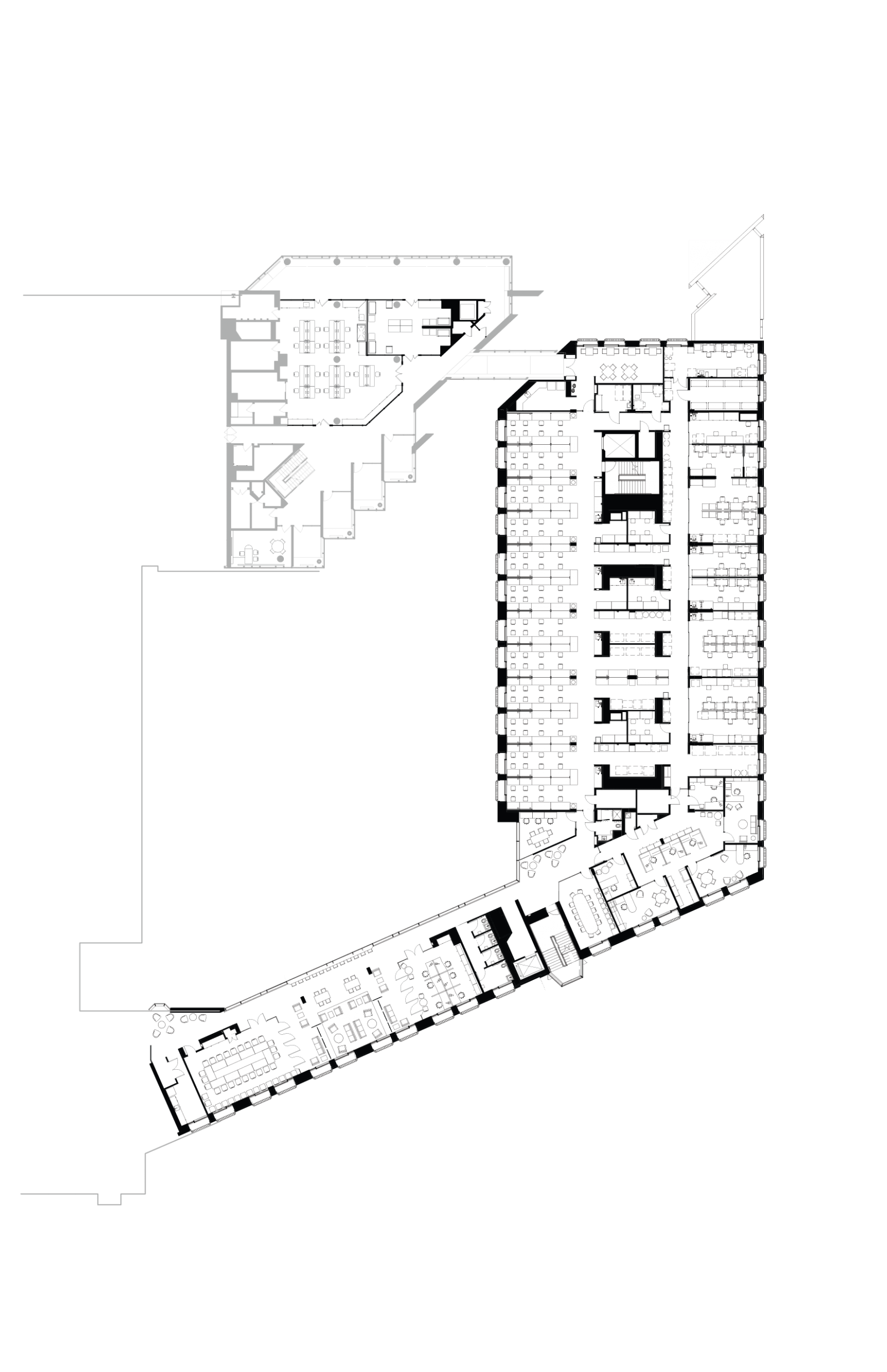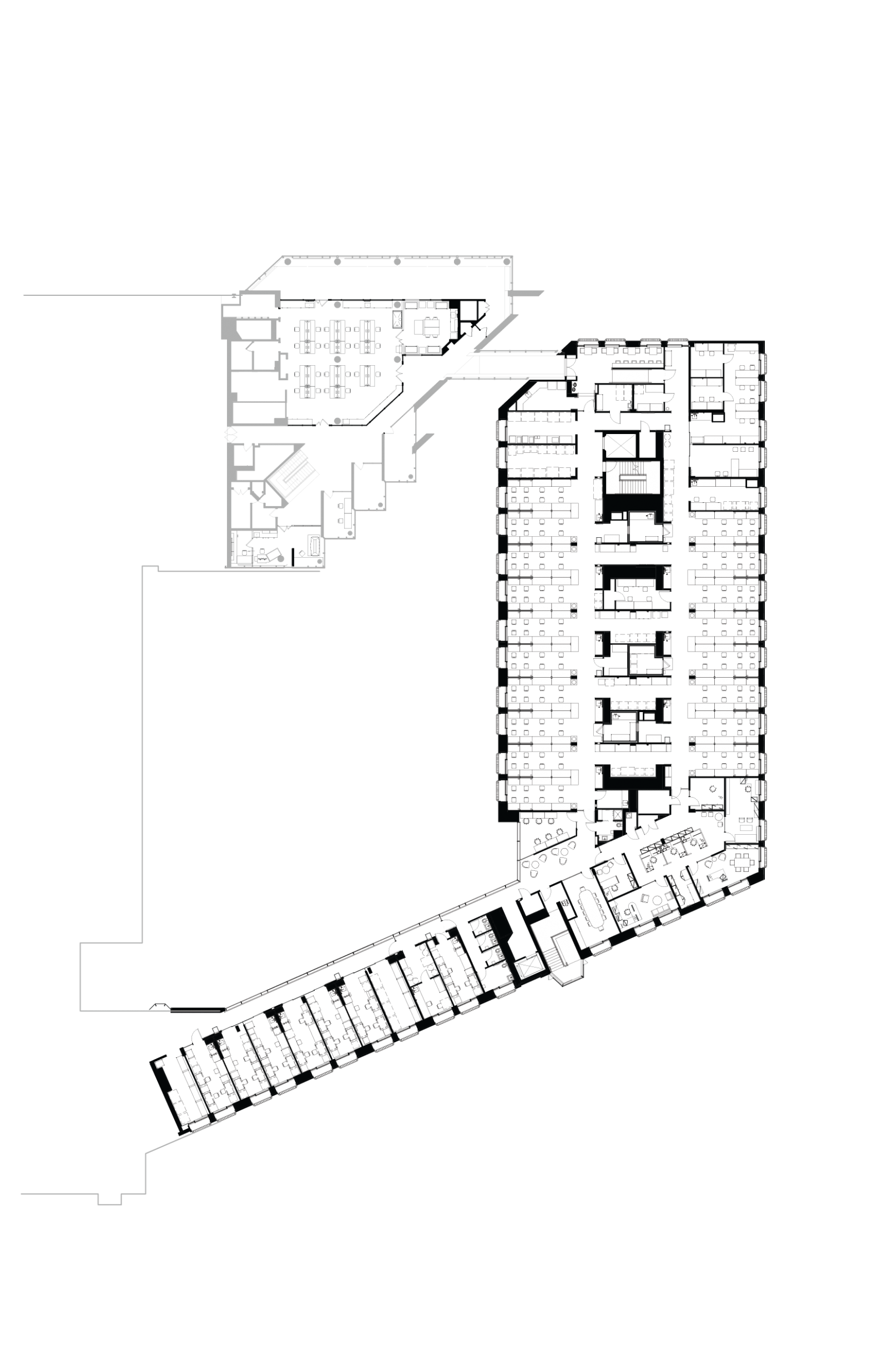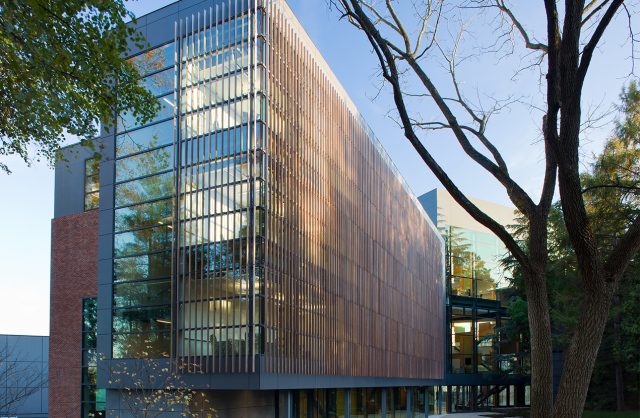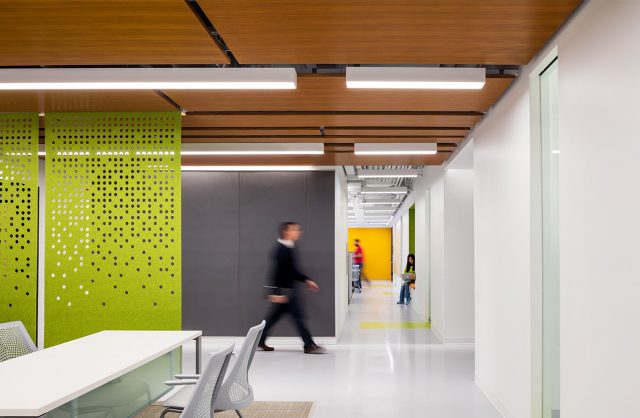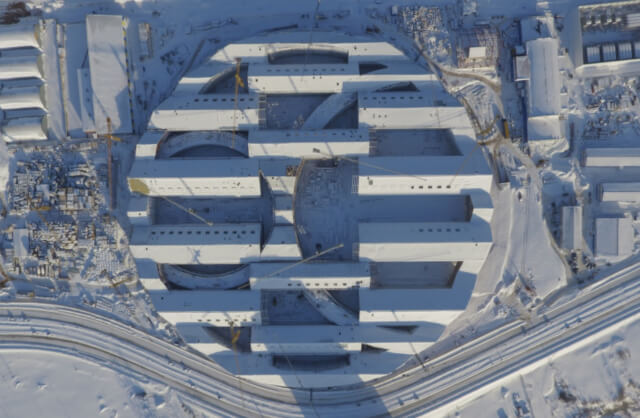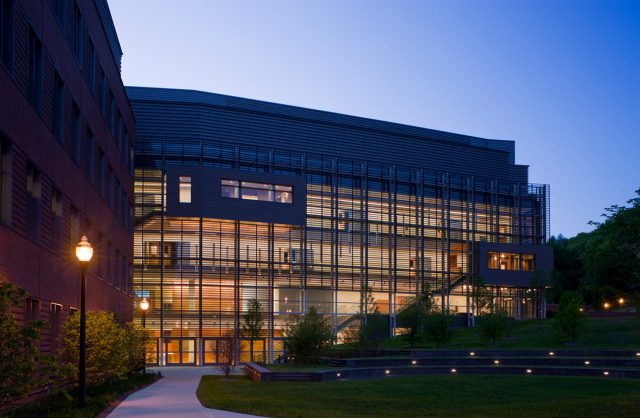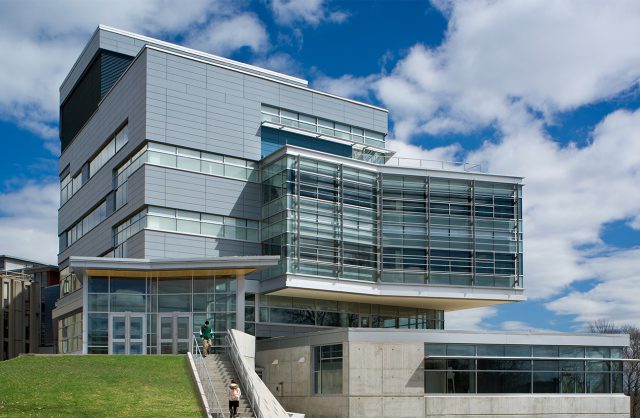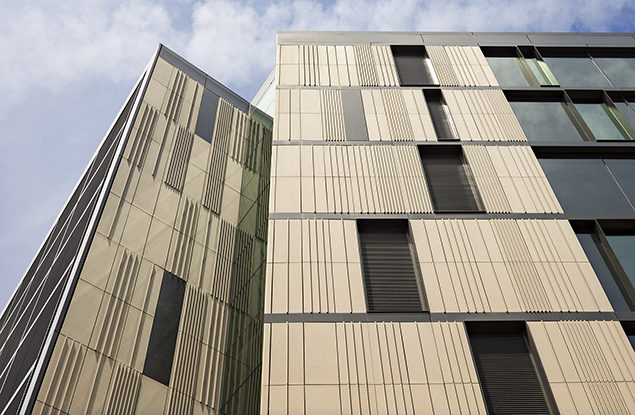In need of a home for the newly created Stem Cell and Regenerative Biology Department, Harvard sought to revive the Sherman Fairchild Biochemistry Building, which PAYETTE had designed in 1981. The facility, one of the world’s first biochemistry buildings, was in desperate need of renovation. The new design dramatically increases the density of laboratories, while changing the fundamental relationship between bench-based and equipment-based laboratory space.
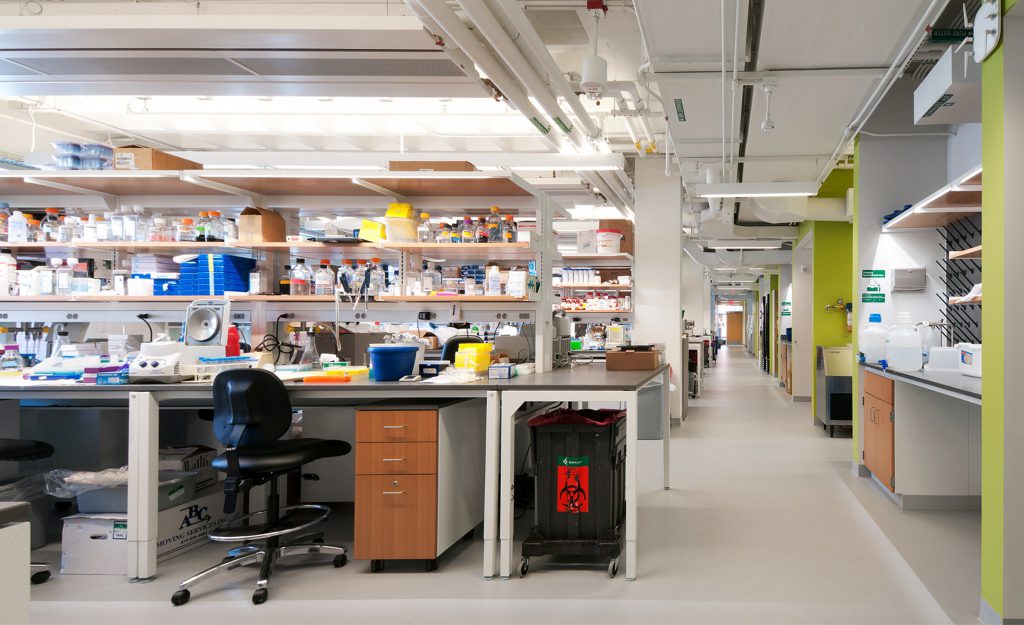
Harvard University
Sherman Fairchild Renovation
Project Statistics
LOCATION
Cambridge, MA / United States
COMPLETED
2011
TOTAL SQUARE FOOTAGE
107,866 GSF
PROGRAM COMPONENTS
Stem Cell, Regenerative Biology, FACS/Flow Cytometry, Histology, Zebrafish, Research Labs
LEED STATUS
LEED-CI 3 Platinum Certified
AWARDS
IN THE NEWS
Team
James H. Collins, Jr., FAIA, LEED AP
Principal-in-Charge
Jeffrey H. DeGregorio, AIA, LEED AP
Project Manager / Architect
Ronald Blanchard, AIA, LEED AP
Architect
Michael J. Quinn, AIA, CSI, CCS, LEED AP
Architect
Mary Gallagher, IIDA, LEED AP
Interior Designer
David Hamel
Design Visualization
PROJECT EUI
Daylight for Intensely Occupied Research
The design process began with an investigation of laboratories in Harvard’s Systems Biology Department, Stem Cell and Regenerative Biology Department, and Wyss Institute of Biologically Inspired Engineering. Members of the design team spent multiple days in each laboratory, “shadowing” individual researchers. Based on this study, the new design radically transformed the original organization by locating a zone of support spaces along the exterior wall, to allow as much daylight as possible to penetrate deep into the center of the building. The new spatial arrangement creates an energetic, collaborative dynamic for the department and optimizes the building footprint in terms of use and energy efficiency.
The design also featured an innovative LED task light for laboratory lighting. The design team collaborated closely with a lighting manufacturer, lighting consultant, casework manufacturer, the Owner and users to develop the new fixture, using full-scale mock-ups to provide feedback. The combination of the task-ambient solution, high efficiency fixtures and fixture controls strategy is estimated to save 56% in lighting energy.

