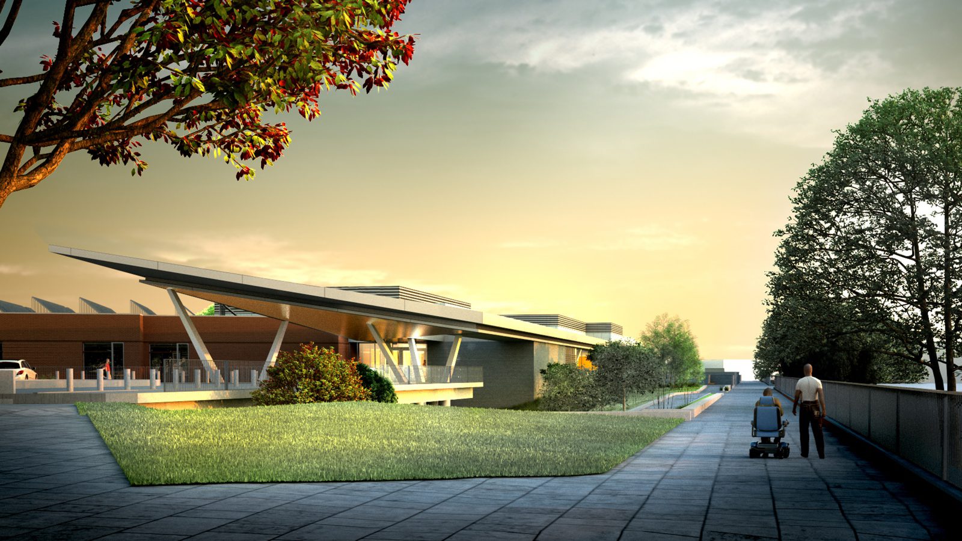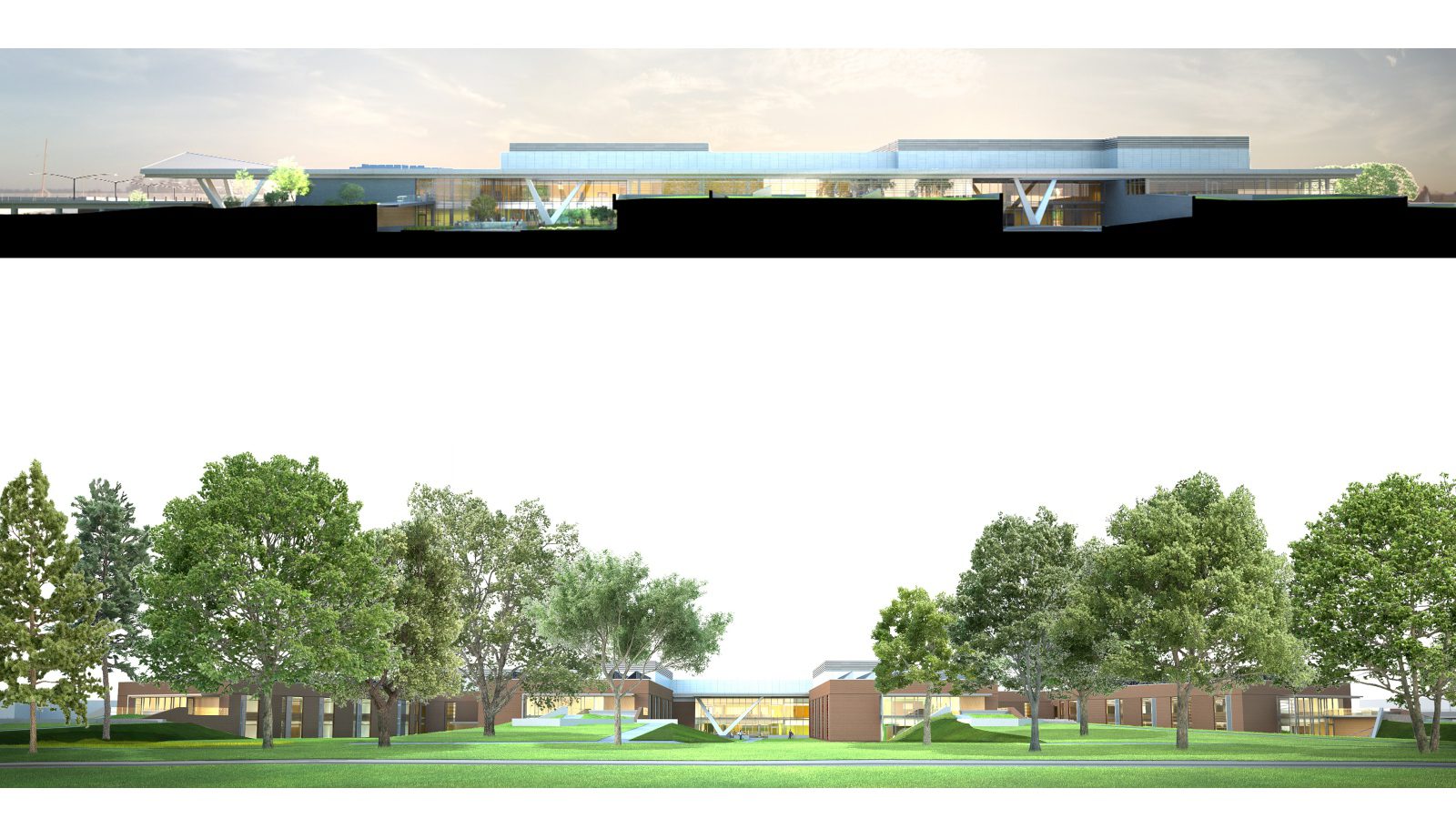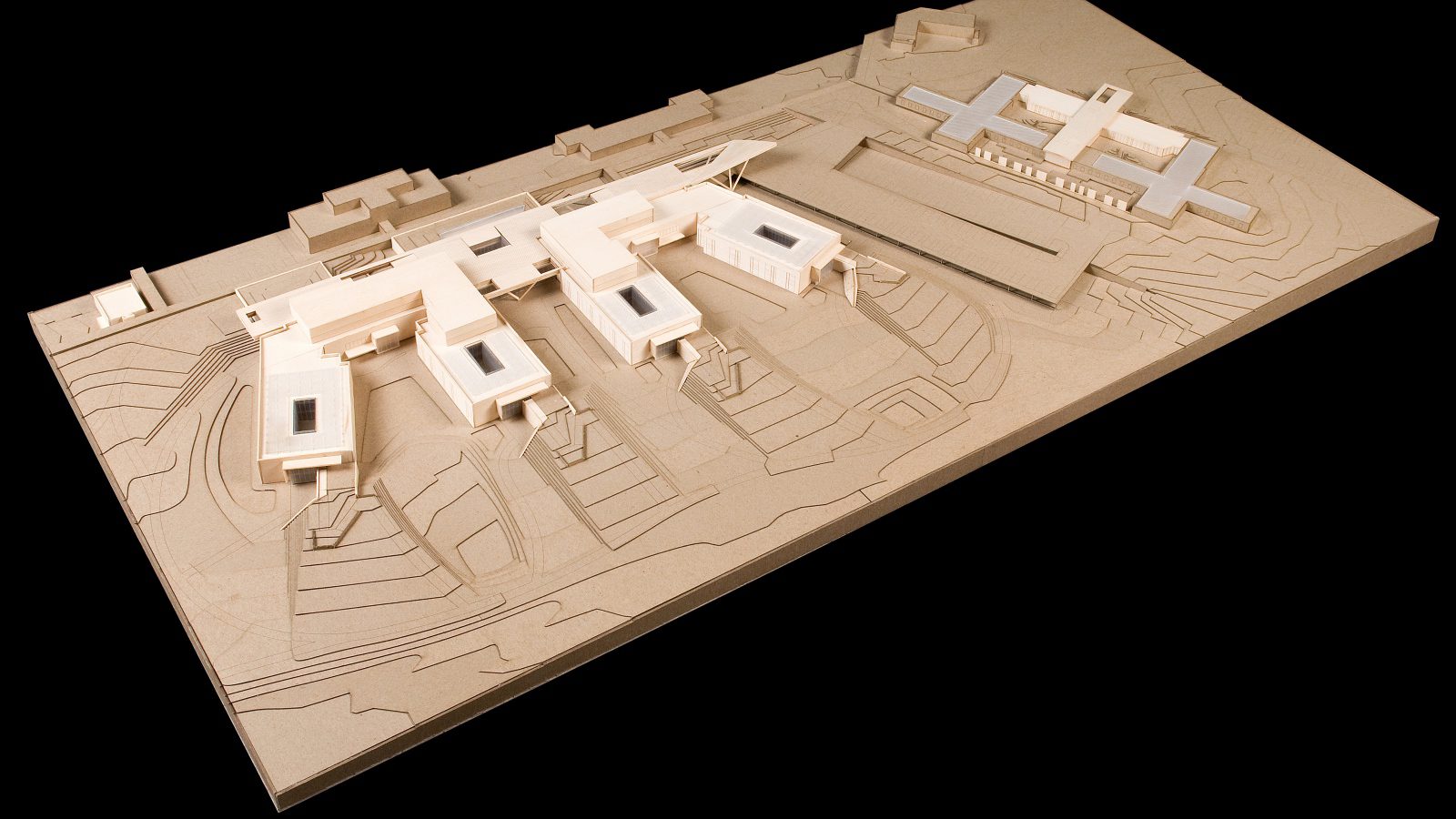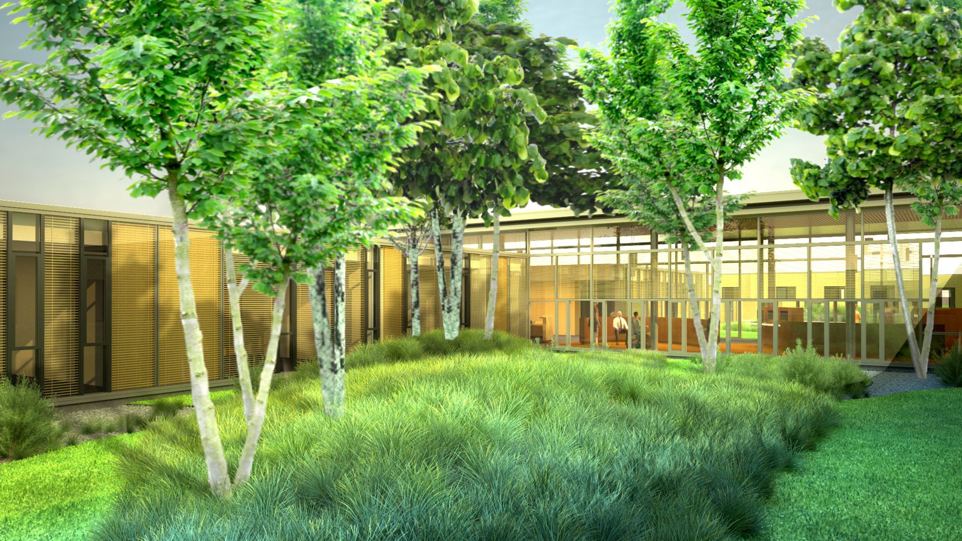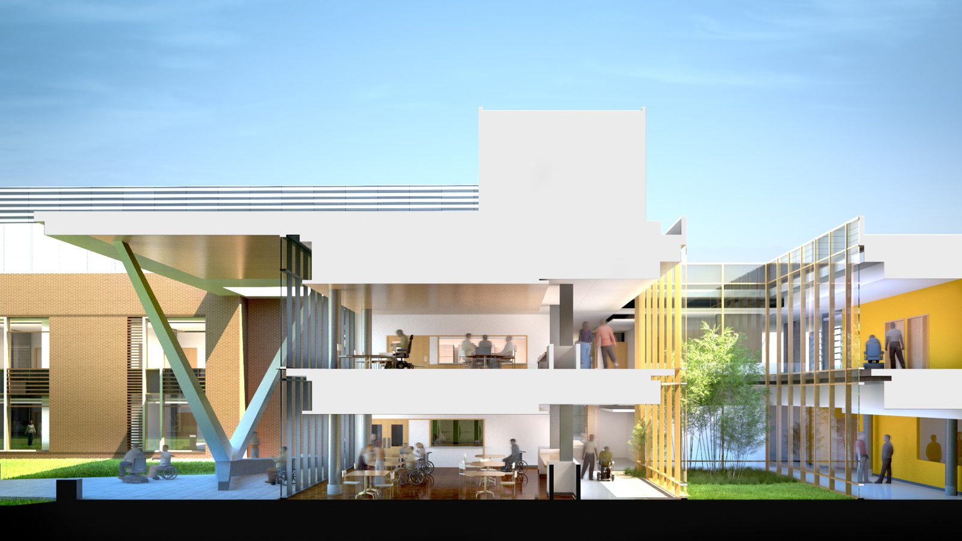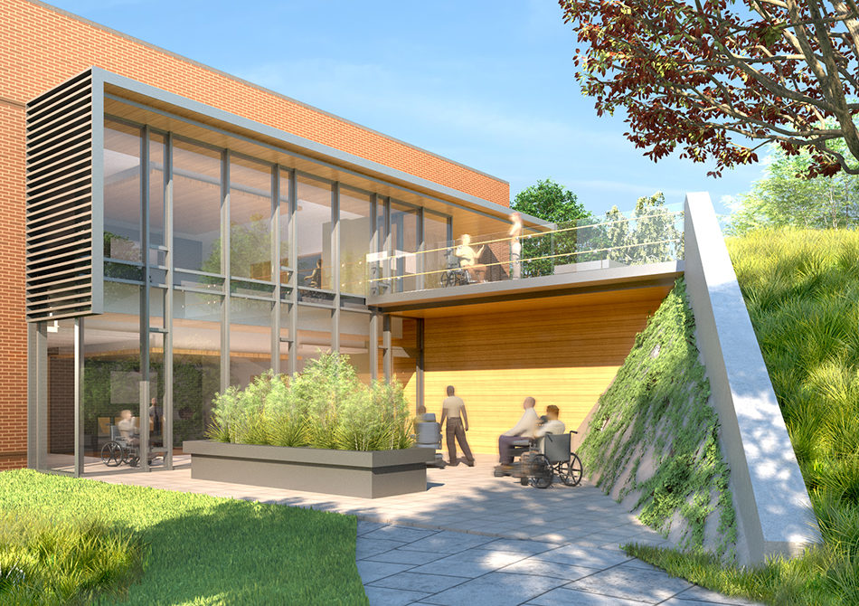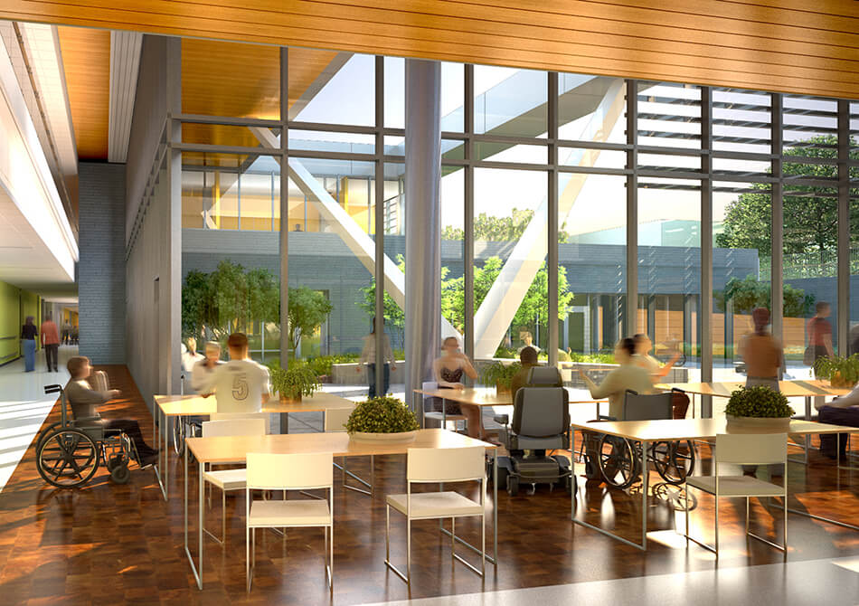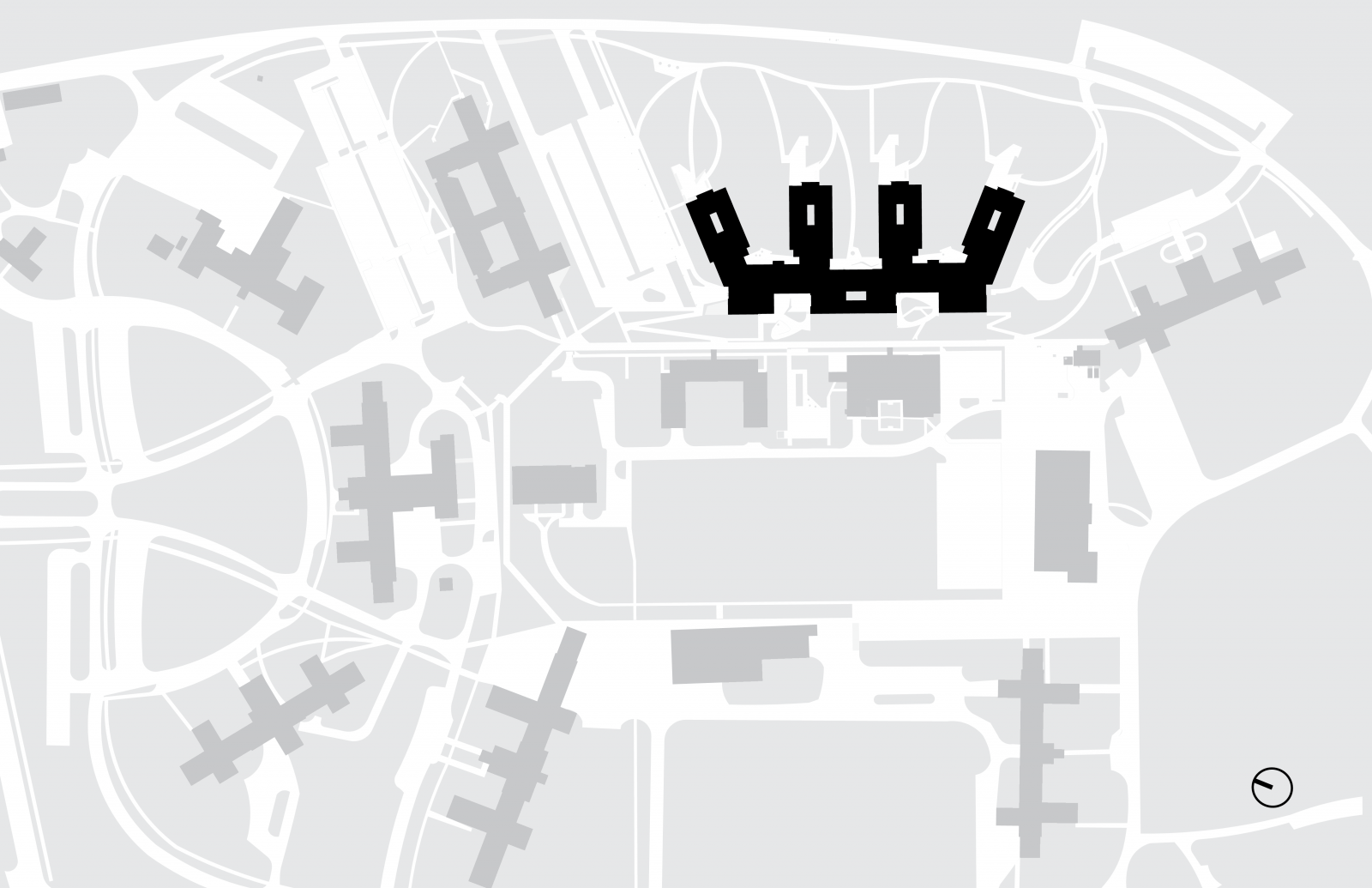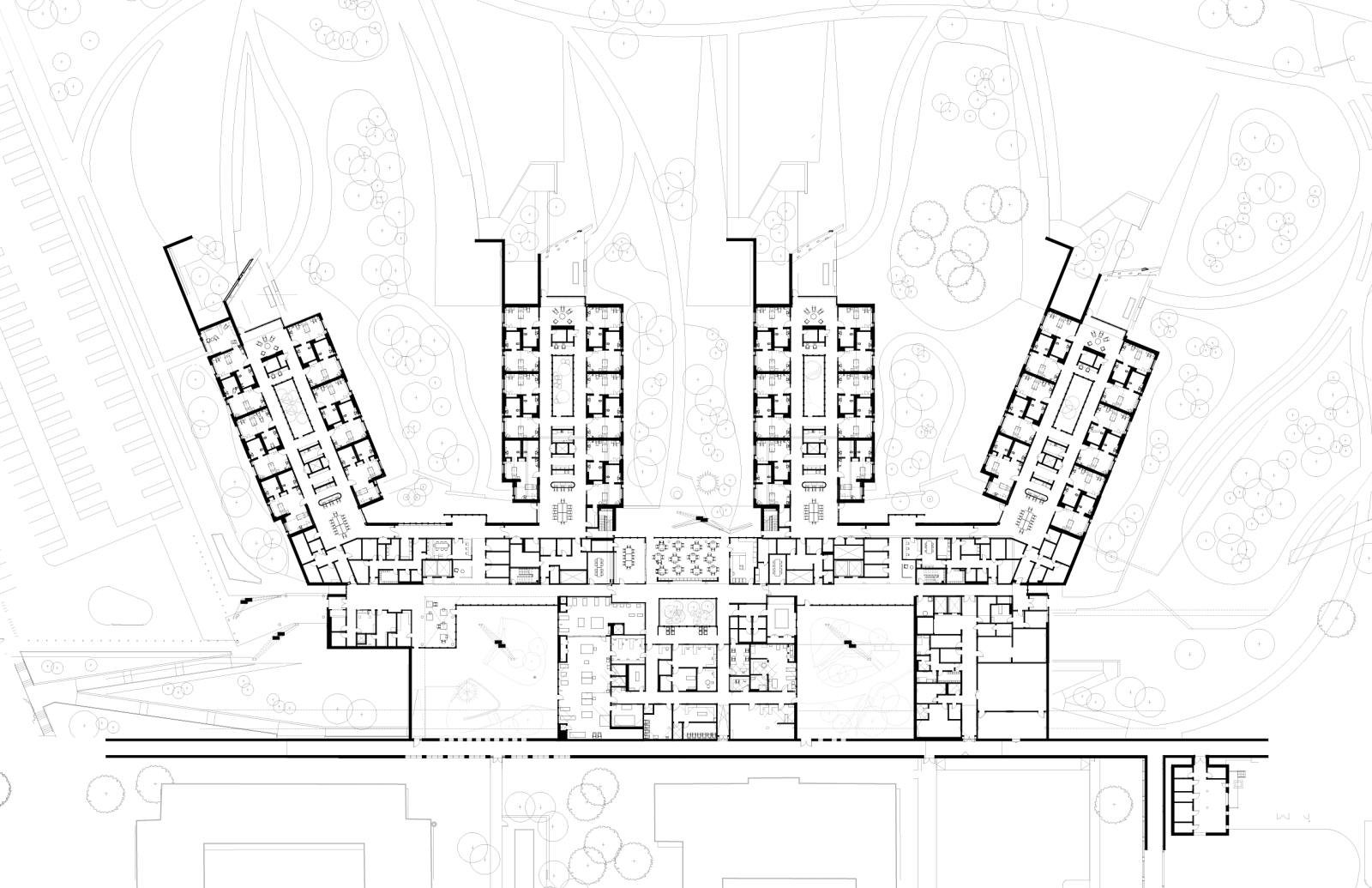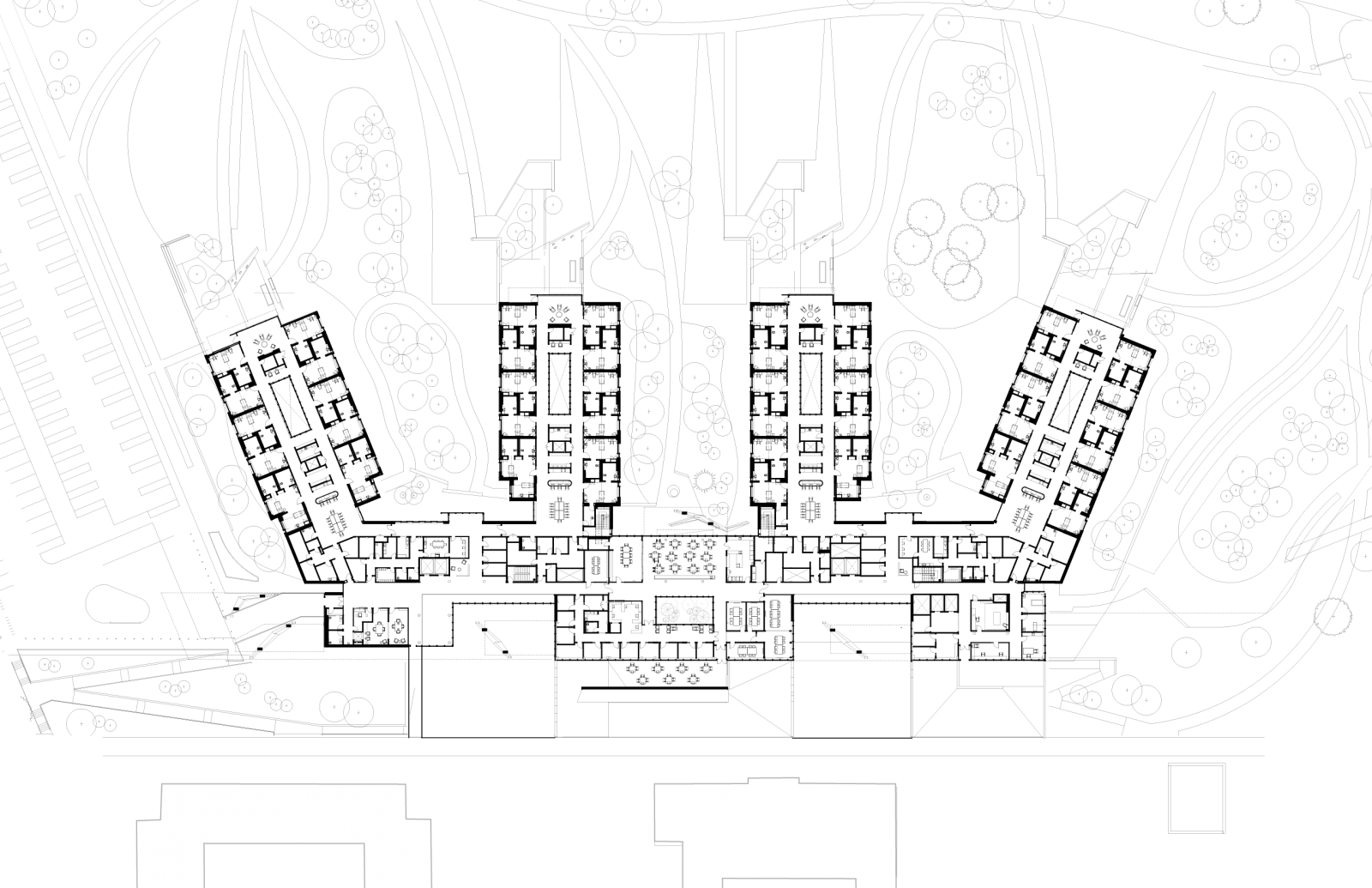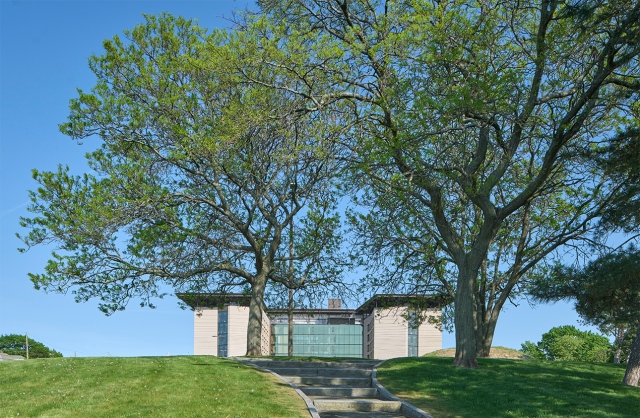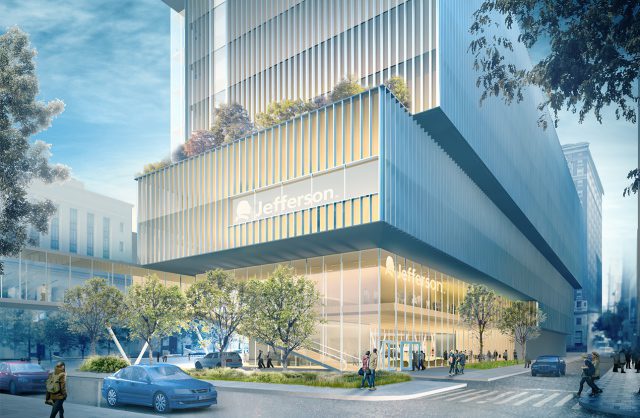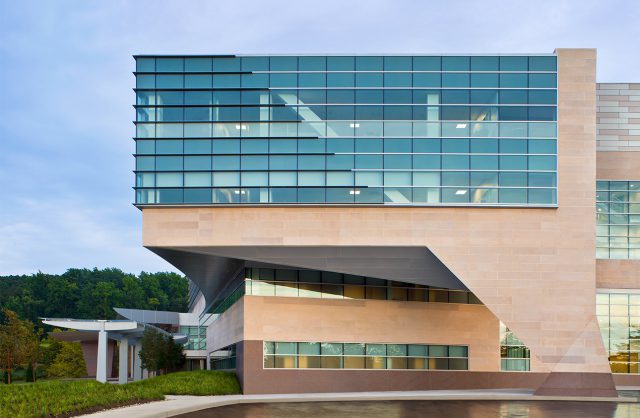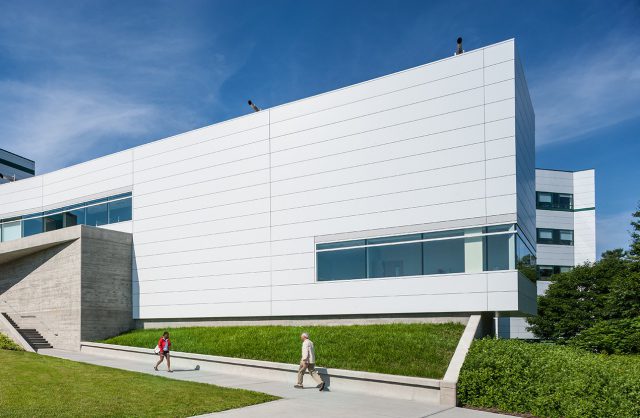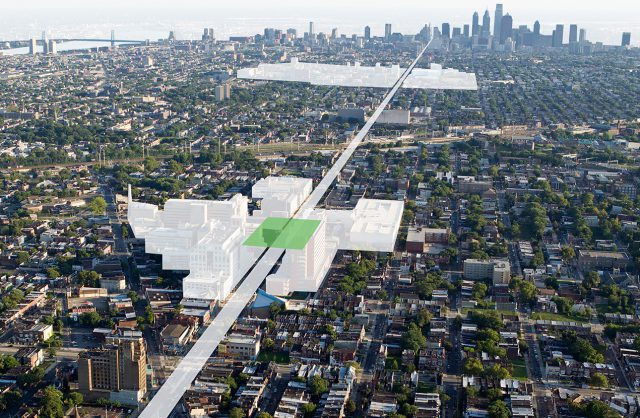This facility provides long-term inpatient care and outpatient clinical services to veterans with spinal cord injuries. For most of its 100 residents, whose average length of stay is 285 days, it is both home and window to the world. The project restores a sense of community and a tangible connection with nature to patients who have become isolated by their injuries.
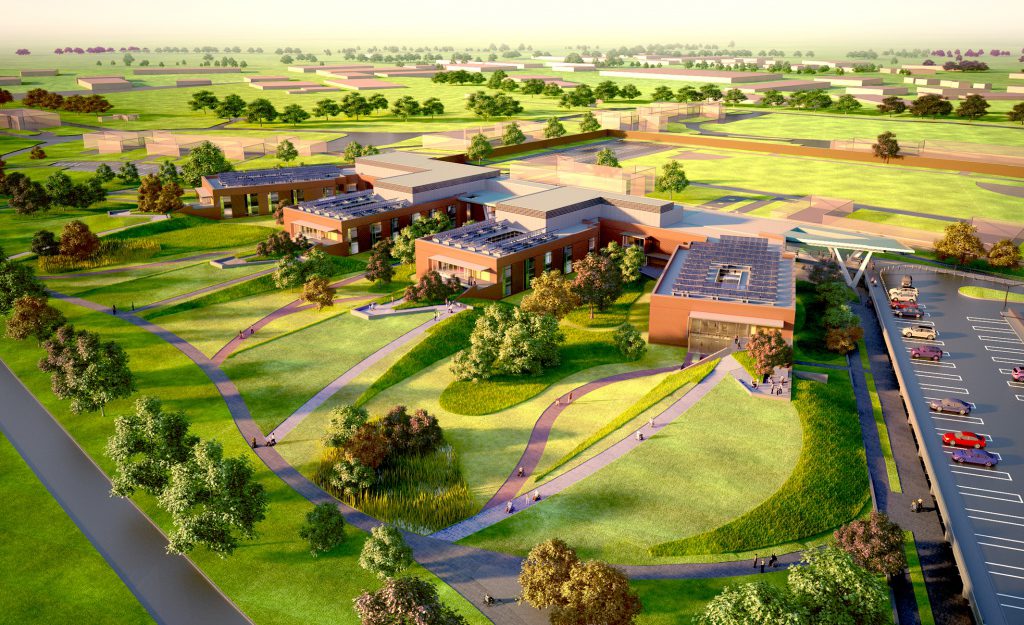
Veterans Affairs Medical Center
Spinal Cord Injury Long-Term Care Facility
Project Statistics
LOCATION
Brockton, MA / United States
TOTAL SQUARE FOOTAGE
185,500 GSF
PROGRAM COMPONENTS
Spinal Cord Injury Care, Dining Café, Administration
LEED STATUS
LEED for HC Silver Registered
Team
Leon W. Drachman, AIA, LEED Green Assoc.
Principal-in-Charge / Emeritus
Kevin B. Sullivan, FAIA
Design Principal
Mollica Manandhar, AIA, LEED AP
Architect
Wesley Schwartz, AIA
Architect
Megan van der Linde, AIA, LEED AP BD+C
Architect
Mary Gallagher, IIDA, LEED AP
Interior Designer
Daniel Estes, AIA, LEED AP
Architect
Michael J. Quinn, AIA, CSI, CCS, LEED AP
Architect
PROJECT EUI
Nature Close to Hand
The design takes advantage of sloping topography to link two levels of inpatient floors with the landscape, environment and larger community. Wheelchair-bound patients move freely on an undulating ground plane that weaves together an array of intimate spaces, inside and outside, on both levels. Clinical programs and social areas wind between the abutting grades, and green roofs and intimate courtyard gardens offer tranquil moments for socializing. The gardens are designed so that plants are within reach, bringing the natural world to the patients. In this landscape and through skylights and large windows, the sky is ever-present.
Main Street
The building is organized around four houses that extend like fingers into the landscape to embrace small neighborhoods. Main Street runs the length of the facility, linking all the programmatic elements, the main lobby, the neighborhoods, the therapy programs and two therapy courtyards, which allow daylight and nature to penetrate deep into the building.
Solidarity and Autonomy
The relationship among building elements and between them and the landscape fosters both individual autonomy and solidarity among the residents. The ability to control one’s own movement and to make choices – between company and privacy, activity and rest, outdoors and in – offers independence. The openness and interconnectedness of the plan fosters interaction, participation and partnership.

