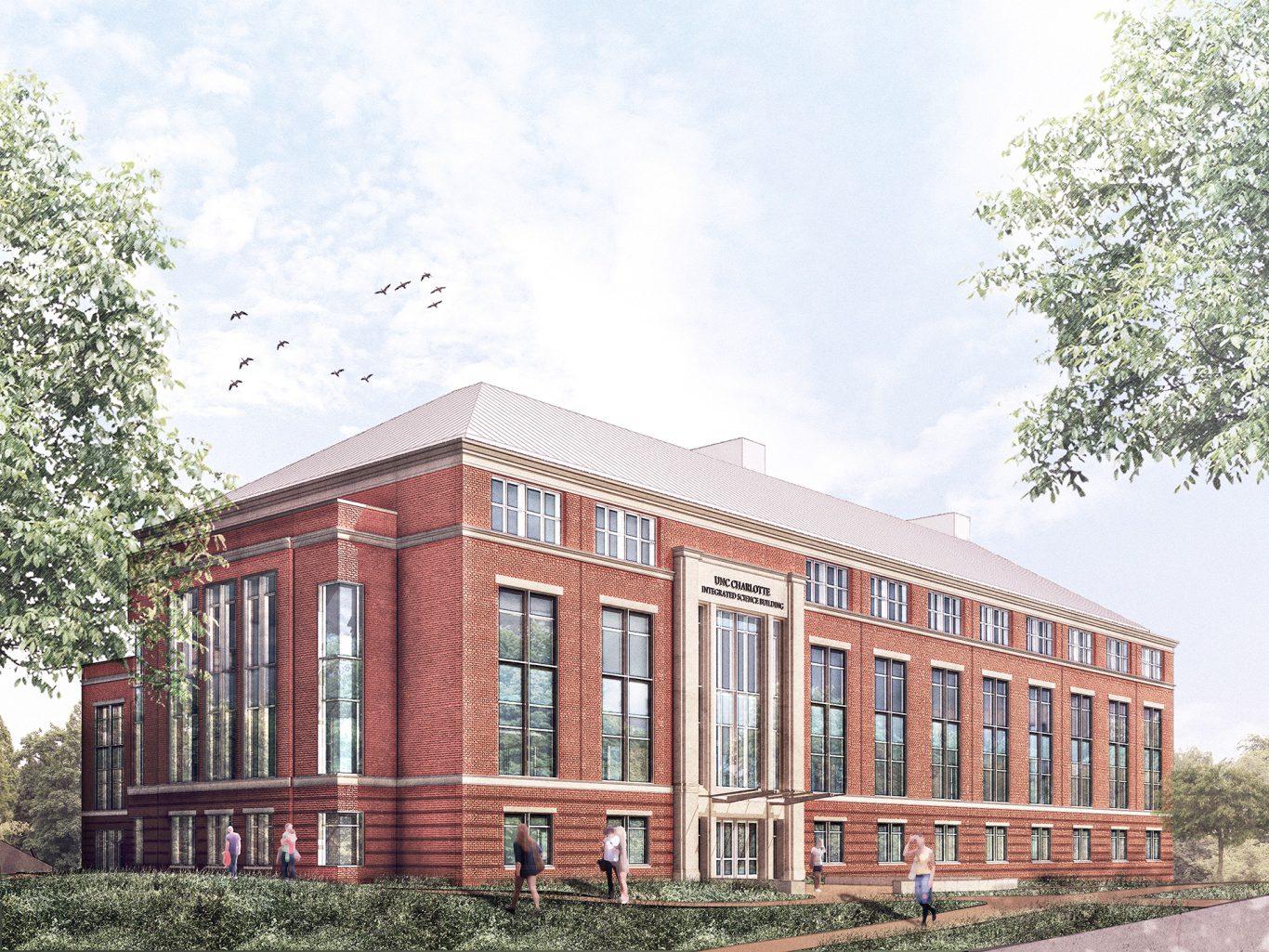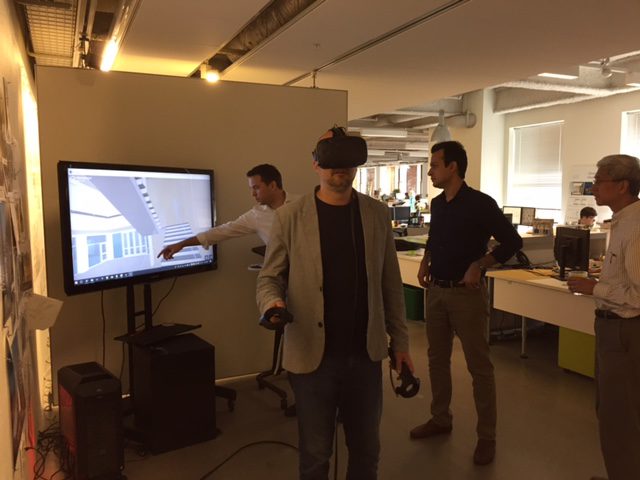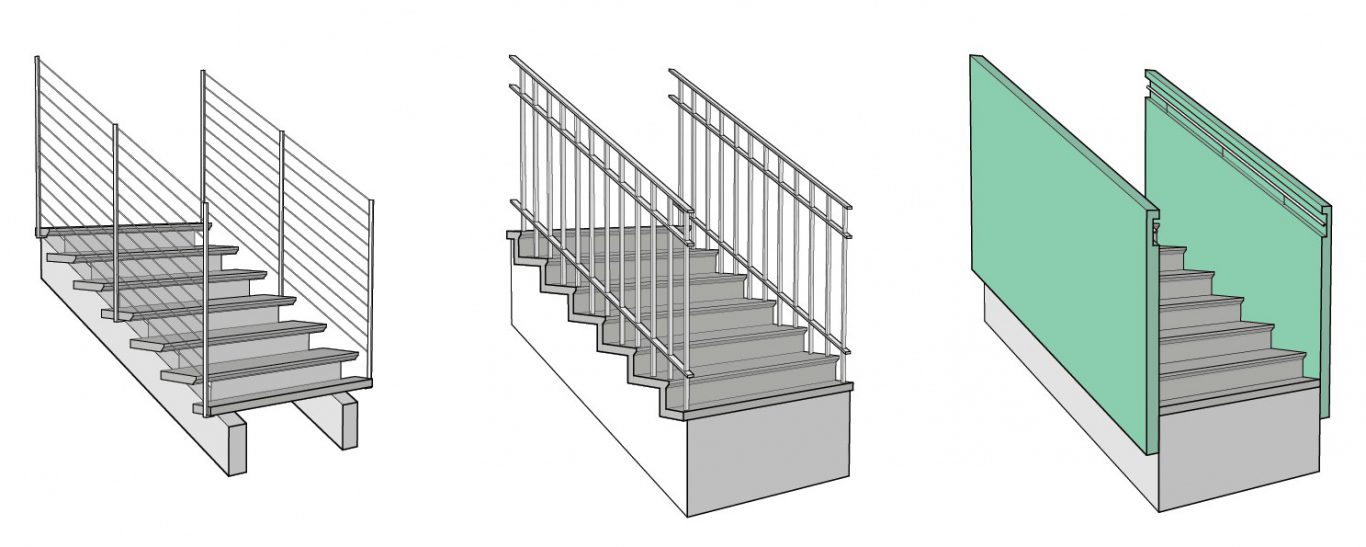
The design of UNC Charlotte’s new Integrated Science Building reached a major milestone several weeks ago as the team wrapped up Design Development, working closely with our local architects at Clark Nexsen. The new science building will support the University’s mission of providing STEM interdisciplinary, instructional and research space. As part of the Design Development package, the team finished the design and documentation of the building’s exterior envelop, and now will focus on the interior design and lab fit-outs.
As part of this effort, we are working through the design for the communicating stair that will connect all three stories of the building and serve as a focal point upon entry into the building. To get a better understanding for the spatial implications of the stair, the team has been analyzing the design with our in-house Virtual Reality simulators. The ability to experience the scale, depth and perception of the stair within the context of its surroundings in real time through the VR has been an invaluable resource.

The team is currently looking at the geometry of the stair and how it can reinforce the overall parti of the building’s plan. Additionally, the team is considering options for how the tectonics of the stair can be leveraged to achieve a contemporary look while maintaining its connection to the overall aesthetic of the building.

We are looking forward to the next steps of the project and to deliver a state-of-the-art science facility that will attract and retain top-tier students and faculty.


