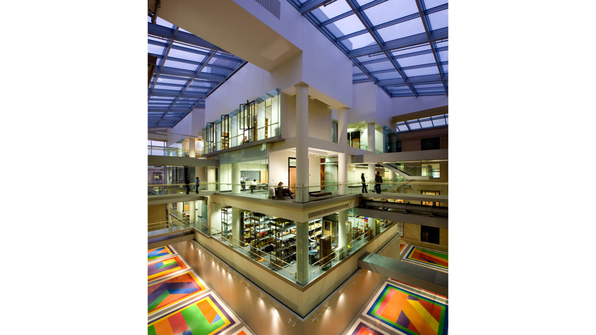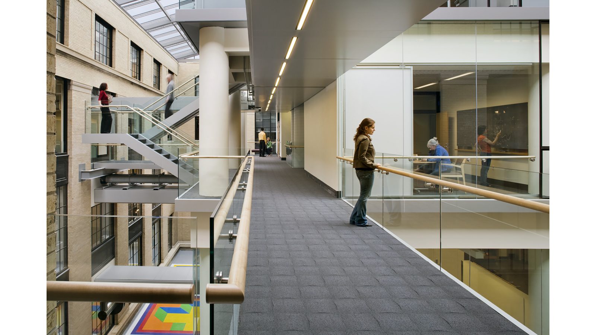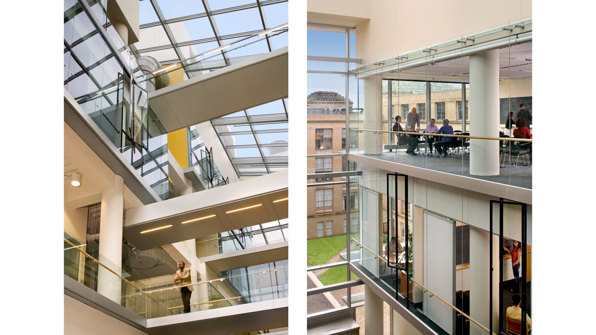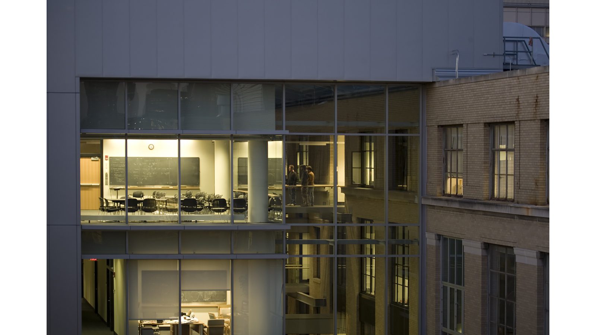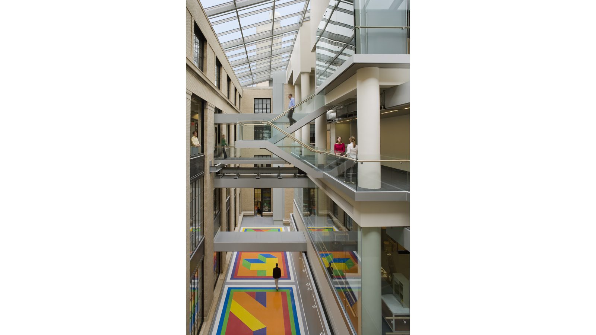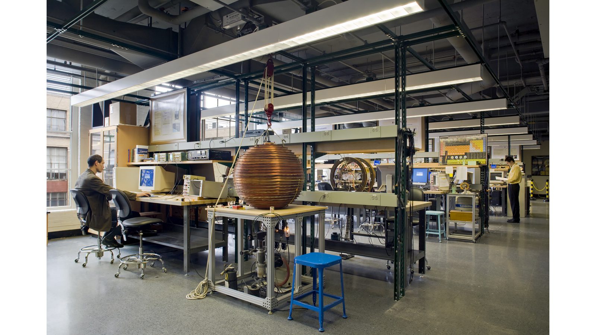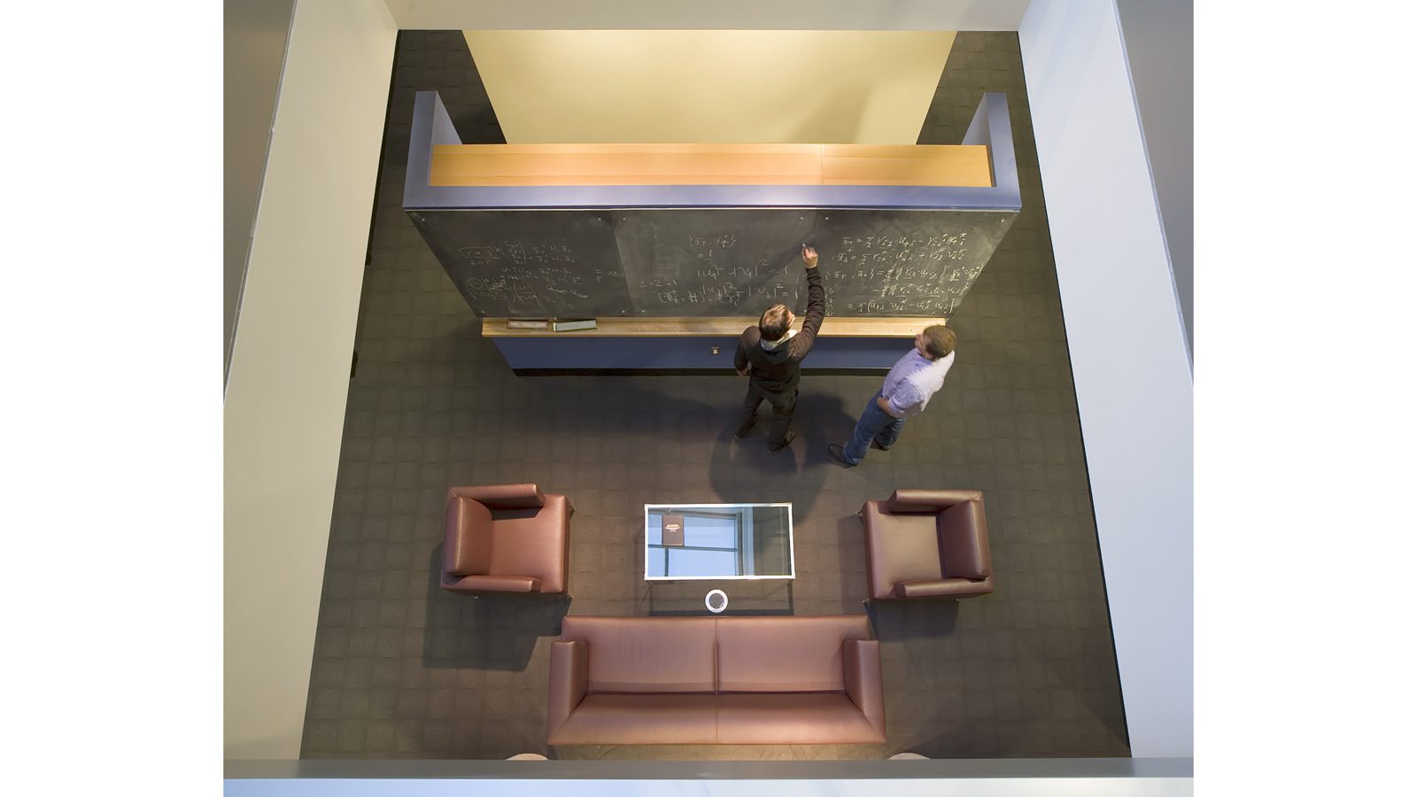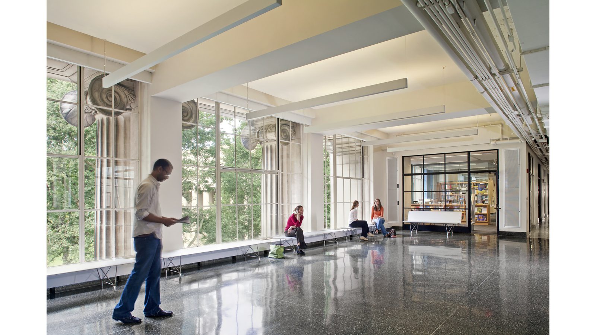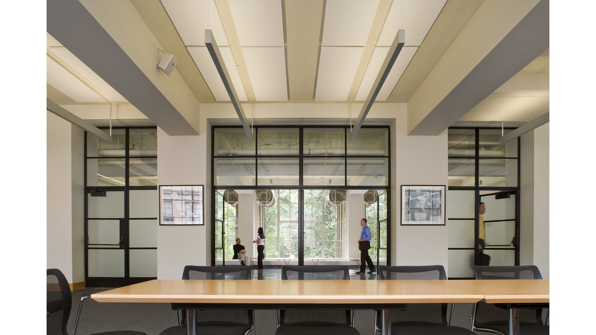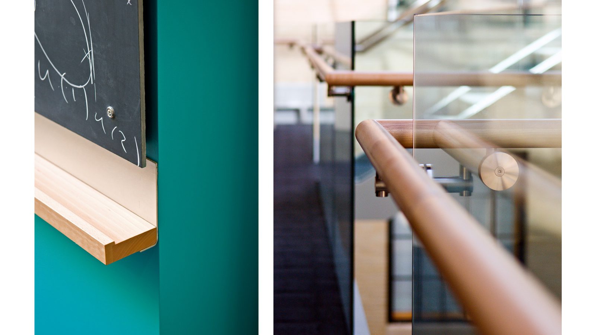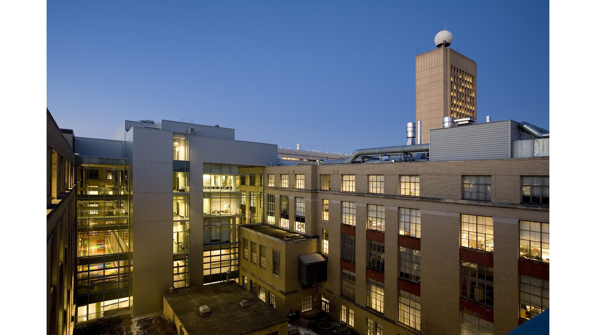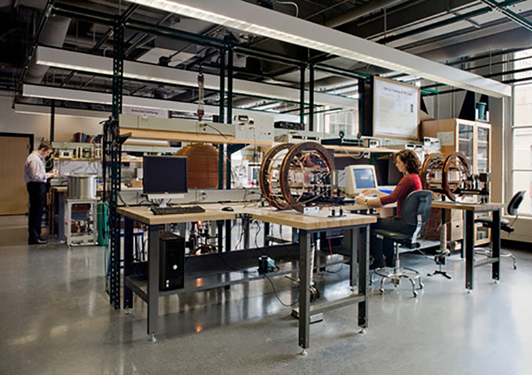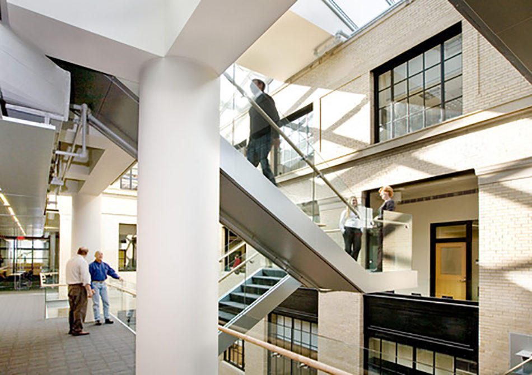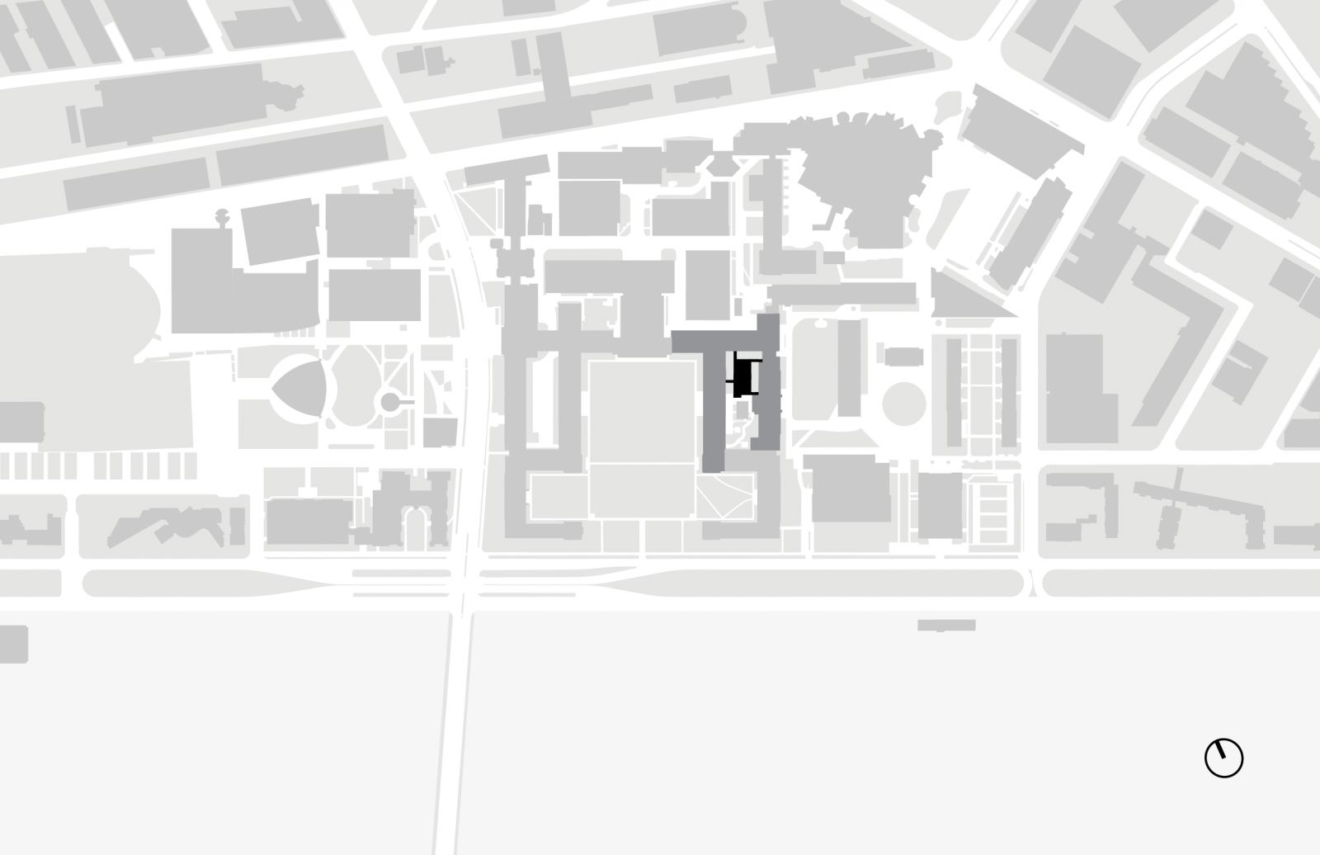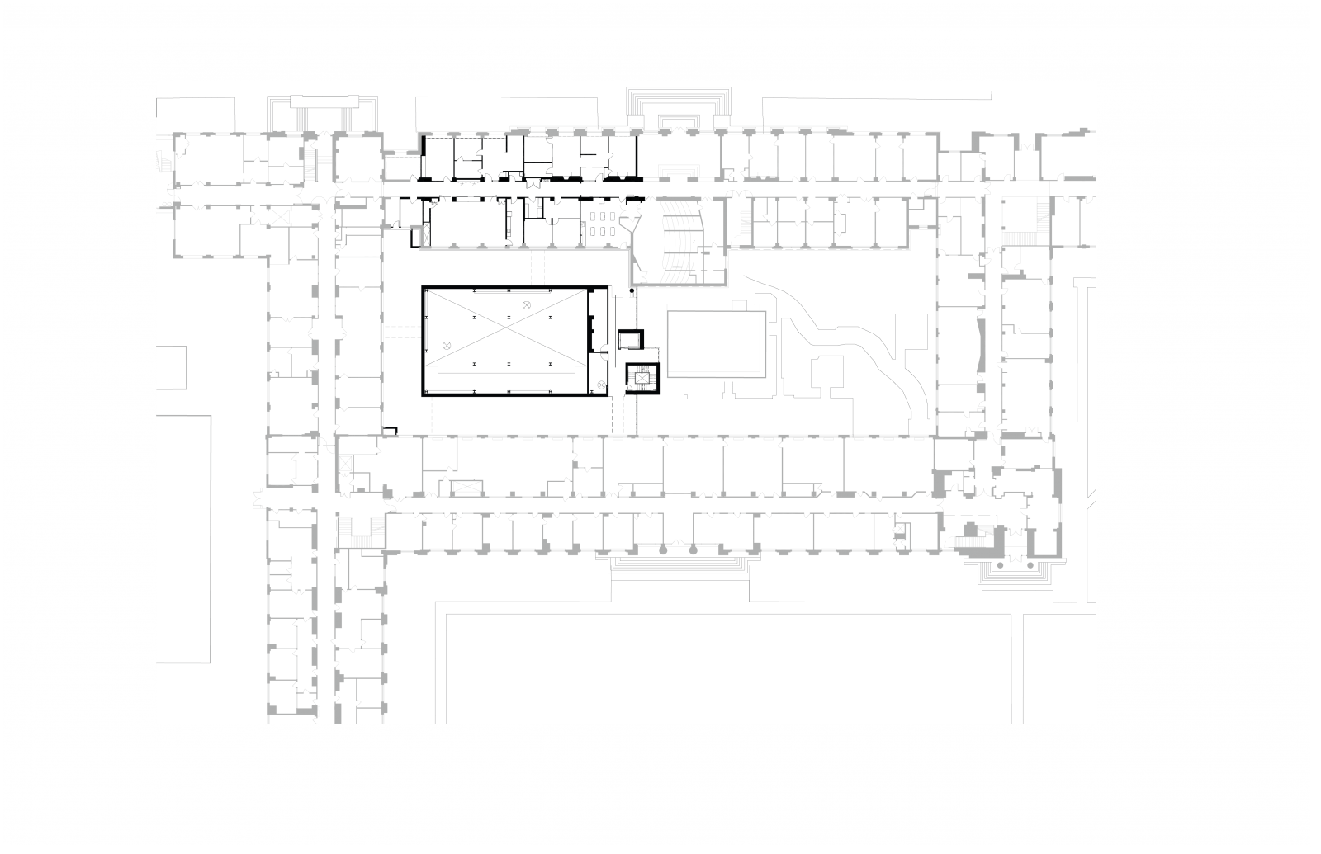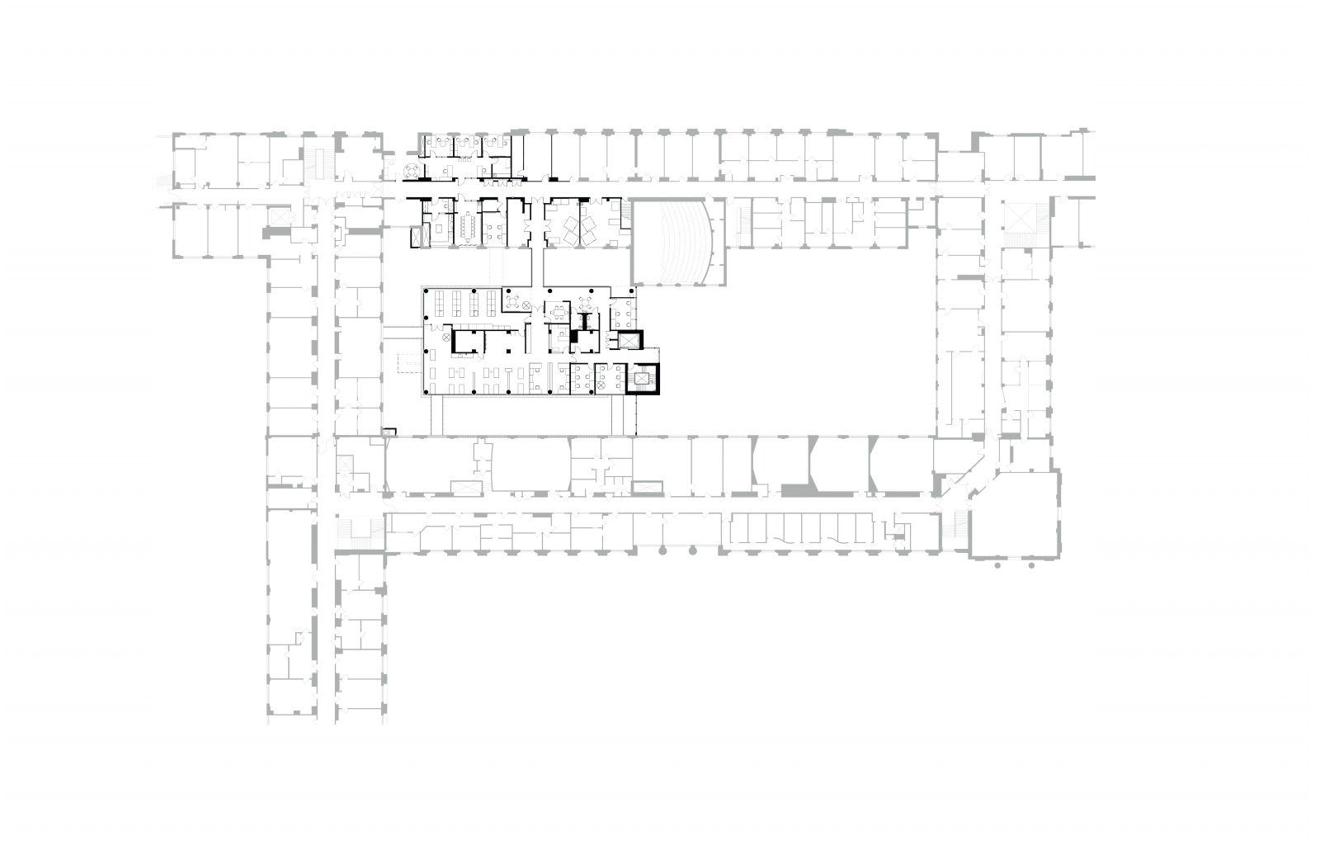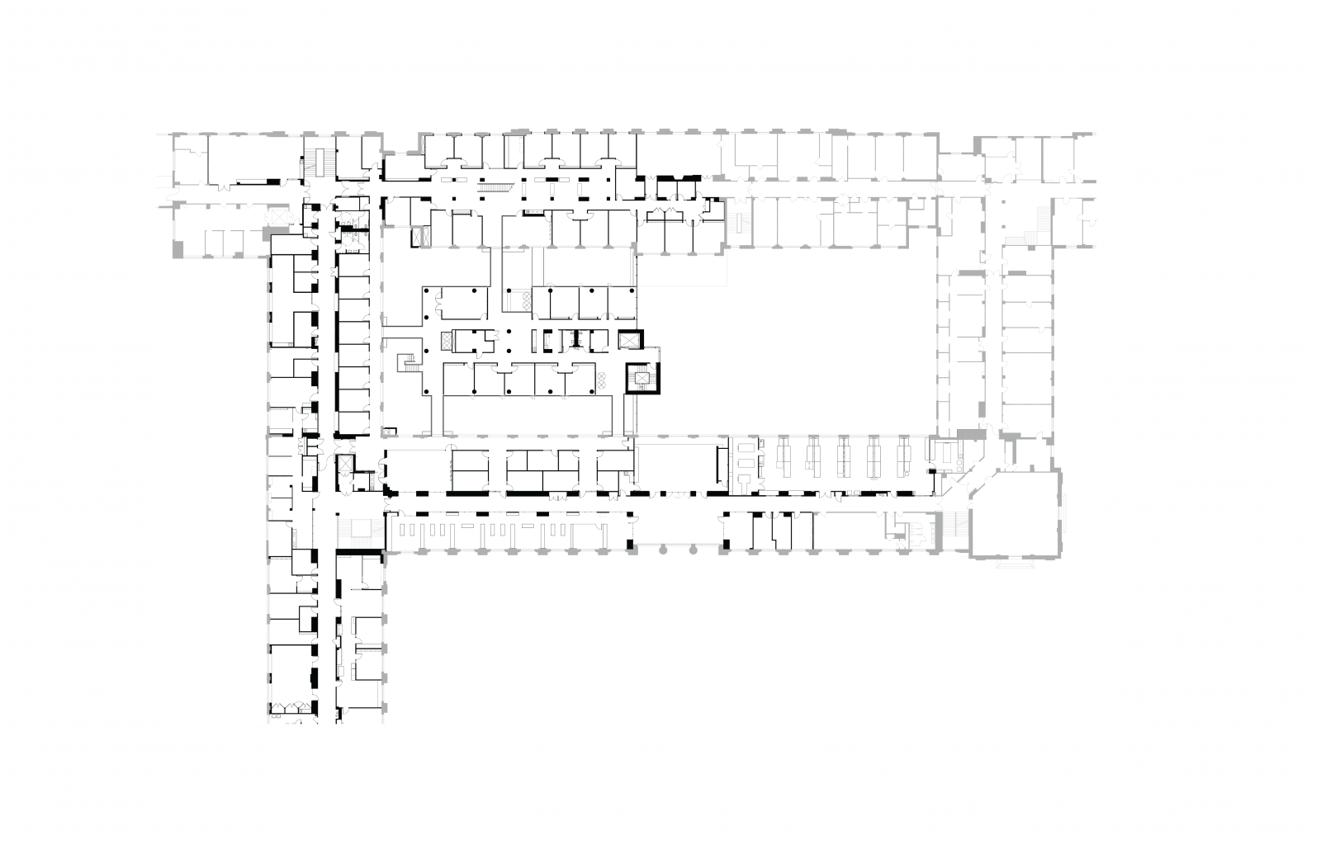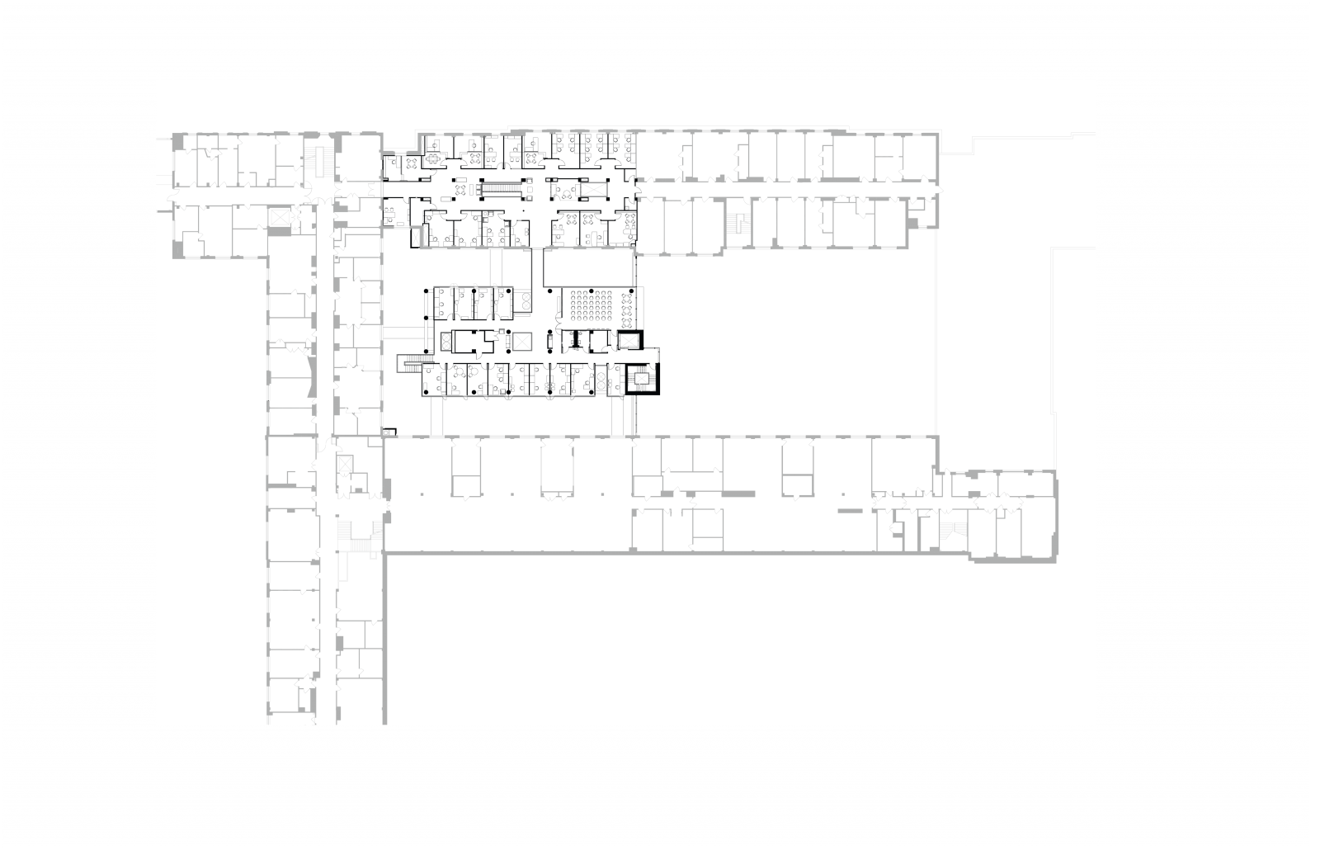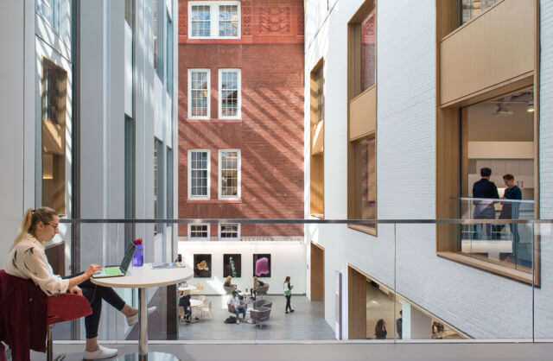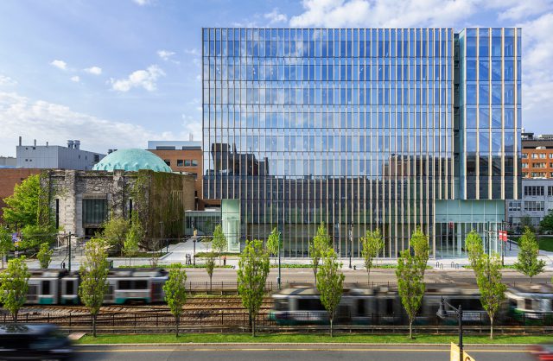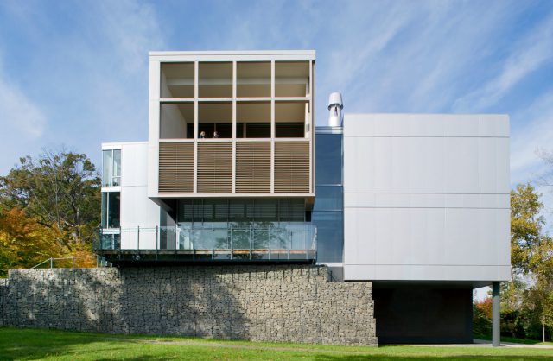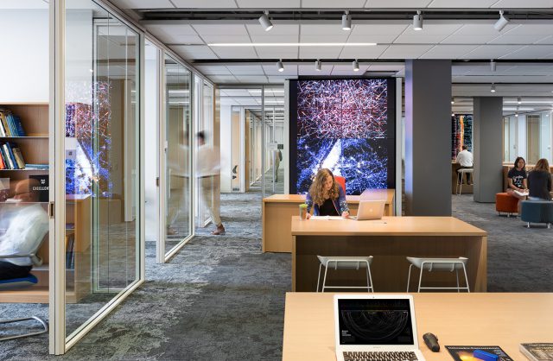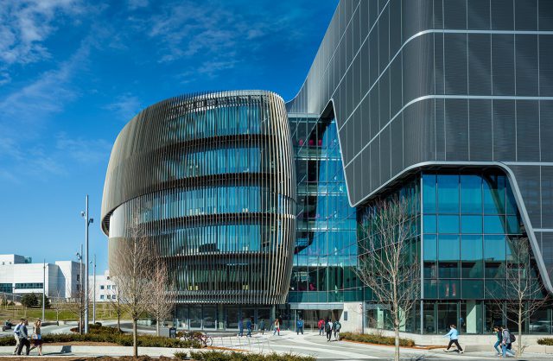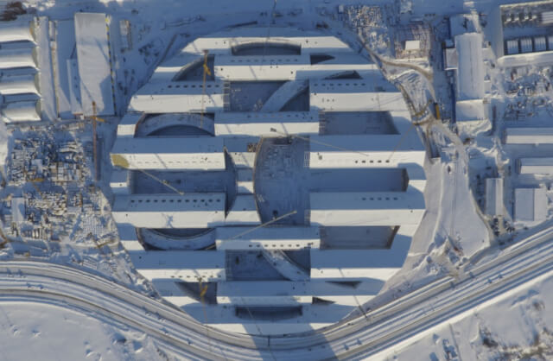As an outgrowth of the comprehensive master plan to update MIT’s iconic Main Group — a complex that houses the famed Infinite Corridor — the PDSI project transforms a segment of the university’s oldest buildings, breathing new life into the campus’s historic core. It introduces a new paradigm for bringing the integration of science, education and community back to the core, as was originally intended.
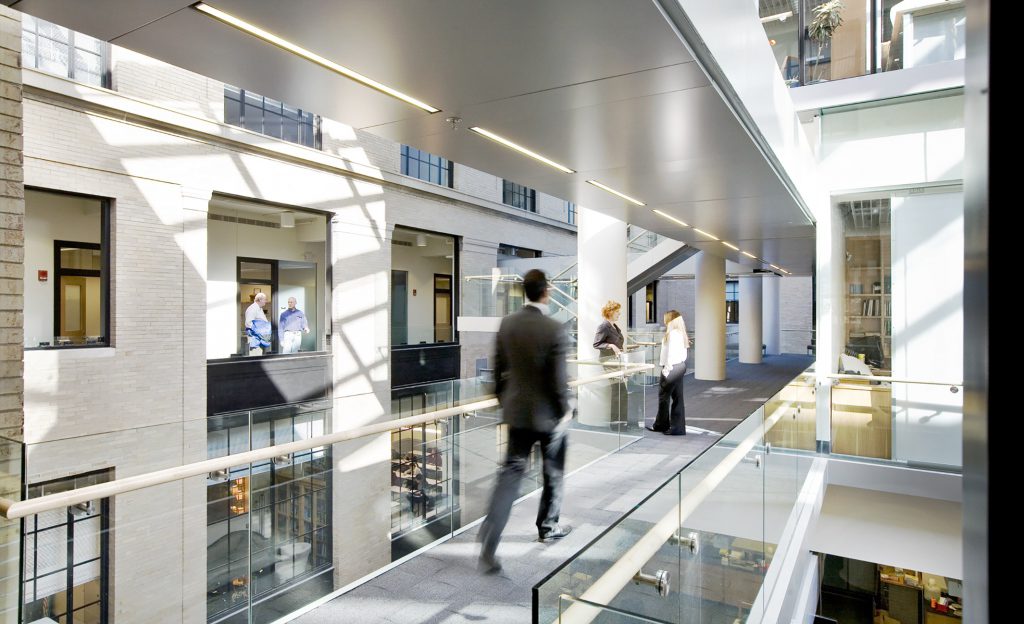
Massachusetts Institute of Technology
Physics, Material Science, Spectroscopy and Infrastructure (PDSI) Project
Project Statistics
LOCATION
Cambridge, MA / United States
COMPLETED
2007
TOTAL SQUARE FOOTAGE
50,000 GSF New
75,000 GSF Renovated
PROGRAM COMPONENTS
Physics, Material Science, Spectroscopy, Research Labs, Teaching Labs
AWARDS
IN THE NEWS
Team
James H. Collins, Jr., FAIA, LEED AP
Principal-in-Charge
Charles S. Klee, AIA, LEED AP
Project Manager
Jeffrey H. DeGregorio, AIA, LEED AP
Project Architect
Ronald Blanchard, AIA, LEED AP BD+C
Architect
Michael Wilson
Designer
Montserrat Minguell
Designer
The Main Group was becoming like an ‘inner city’ where only offices were left behind and research was going on in new facilities in the ‘suburbs’ ... We wanted to try and use it as it was meant originally — as an integration of science, education and community.
MARC KASTNER, DEAN OF THE SCHOOL OF SCIENCE, MIT
Infrastructure and Social Engine
On one level, this project is simply an infill addition inserted into an underutilized service courtyard. On another level, however, it provides new distribution routes for 21st century infrastructure, enabling the 100-year-old complex to remain a vital home for high technology research. At once technical engine and social connector, the project weaves together pathways for people and systems, preserving the programmatic diversity and richness of the original buildings, as well as their distinguished architectural character.
People Connectors
Largely invisible itself, the addition connects the surrounding, existing spaces in rich new ways, creating new opportunities for chance encounters and collaboration. It has fostered an interactive environment that quietly permeates the historic fabric without undermining its heritage. Mostly hidden from view, it preserves the historic character of the complex, while introducing a teaching and research paradigm that was unachievable within its original geometry.
Photography: © Peter Vanderwarker; © Robert Benson Photography; © PAYETTE, Images by Rachellynn Schoen

