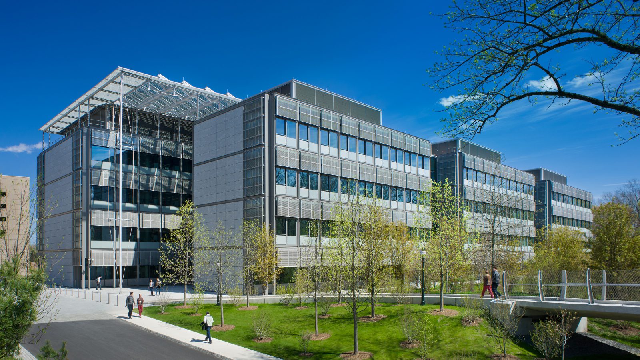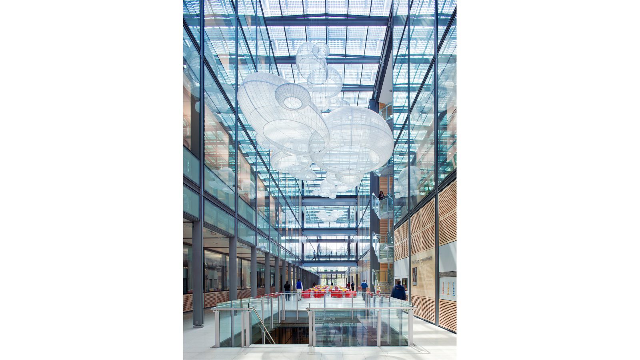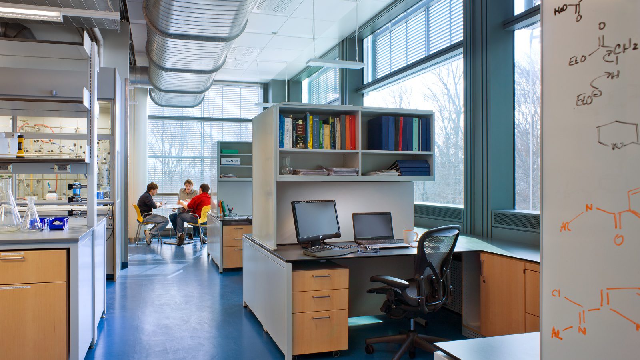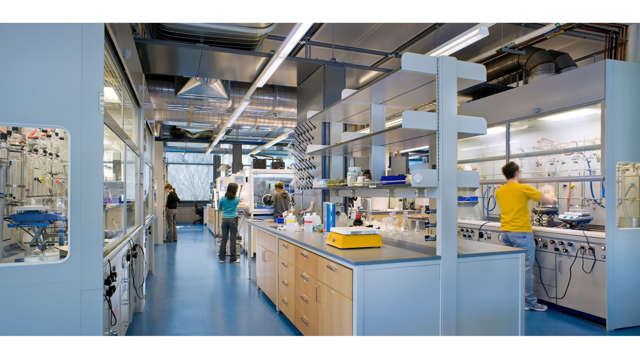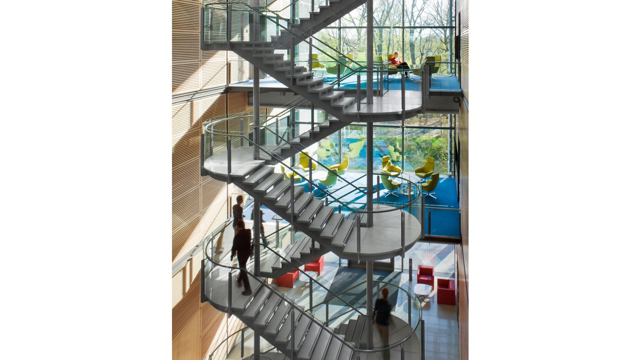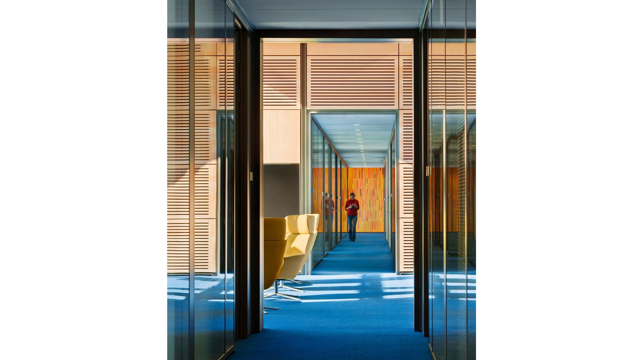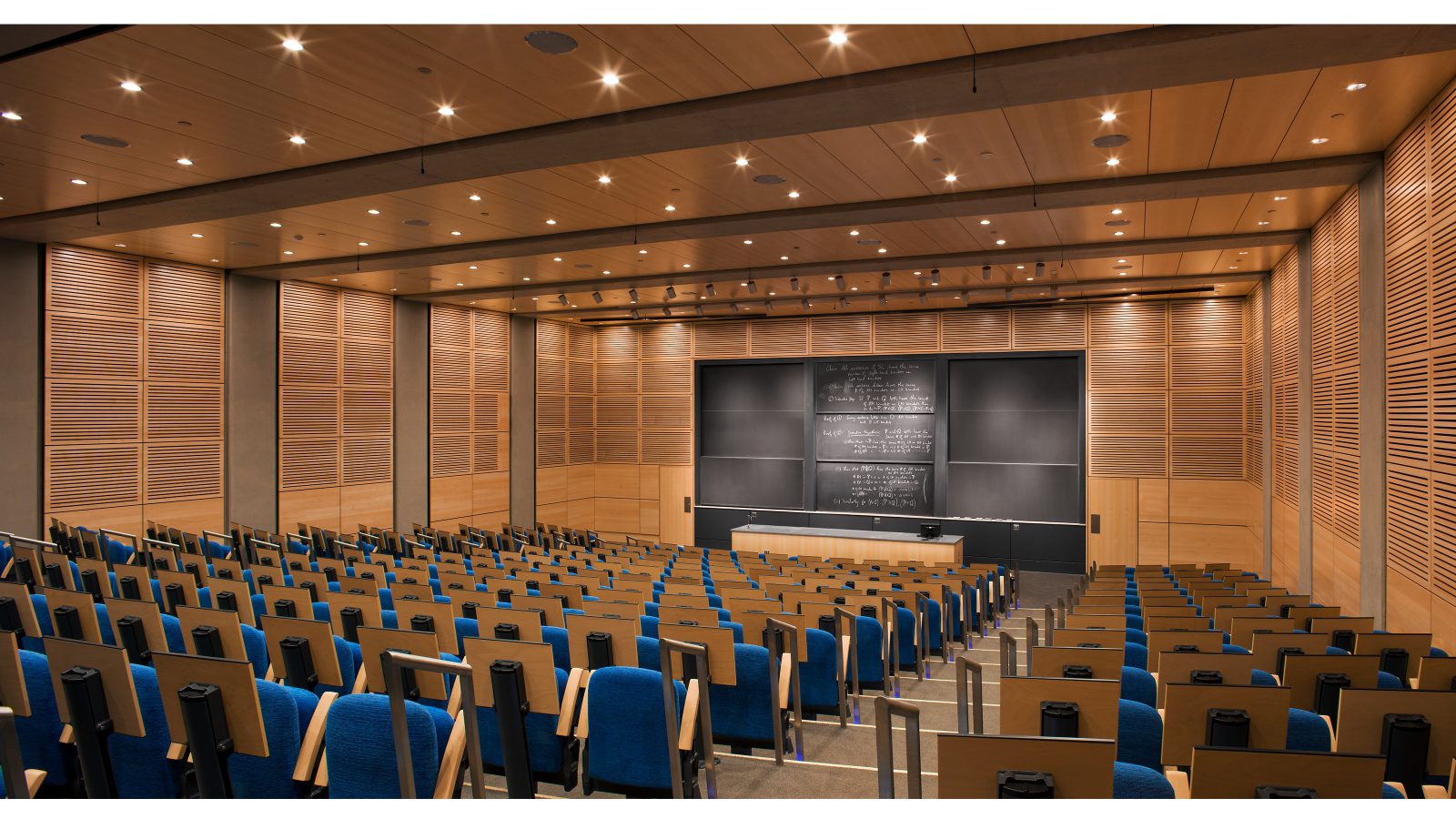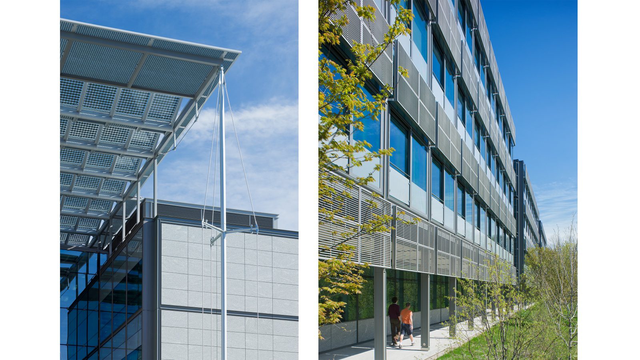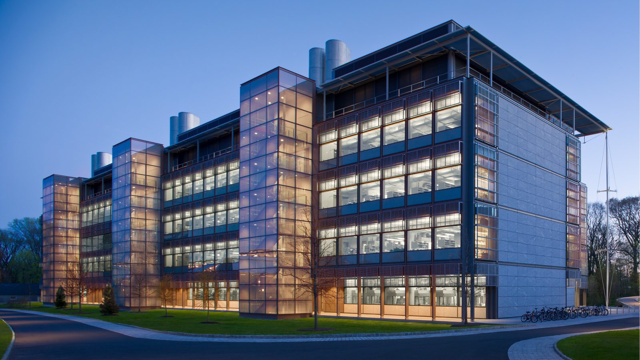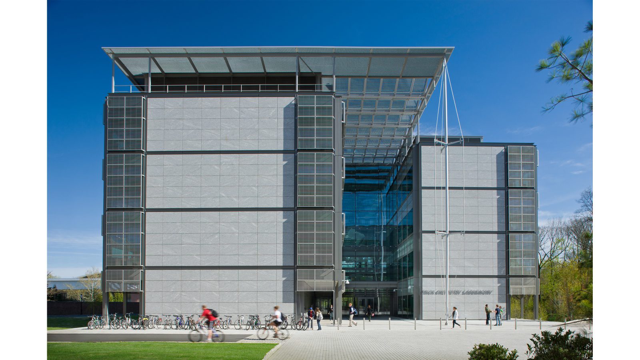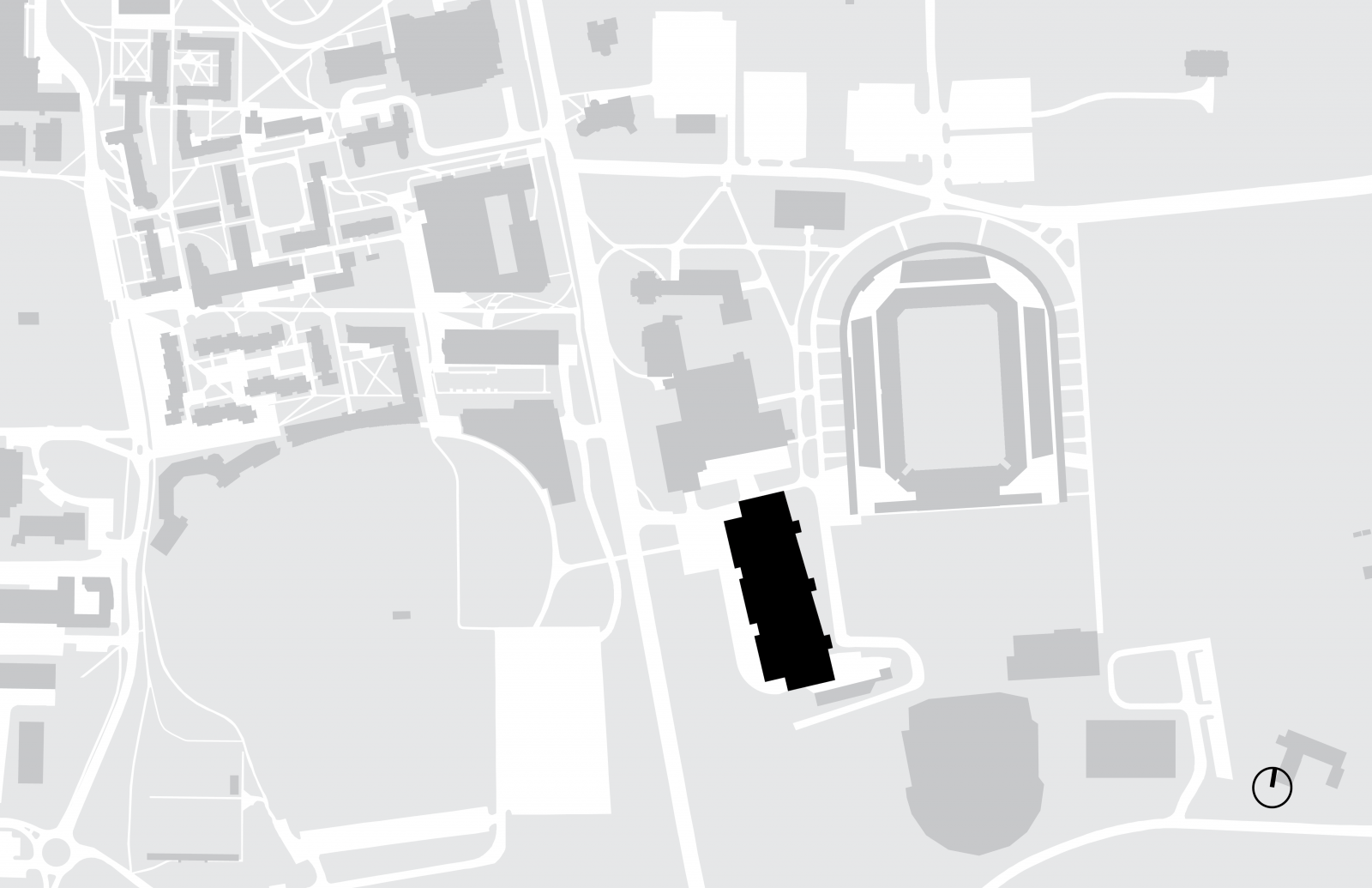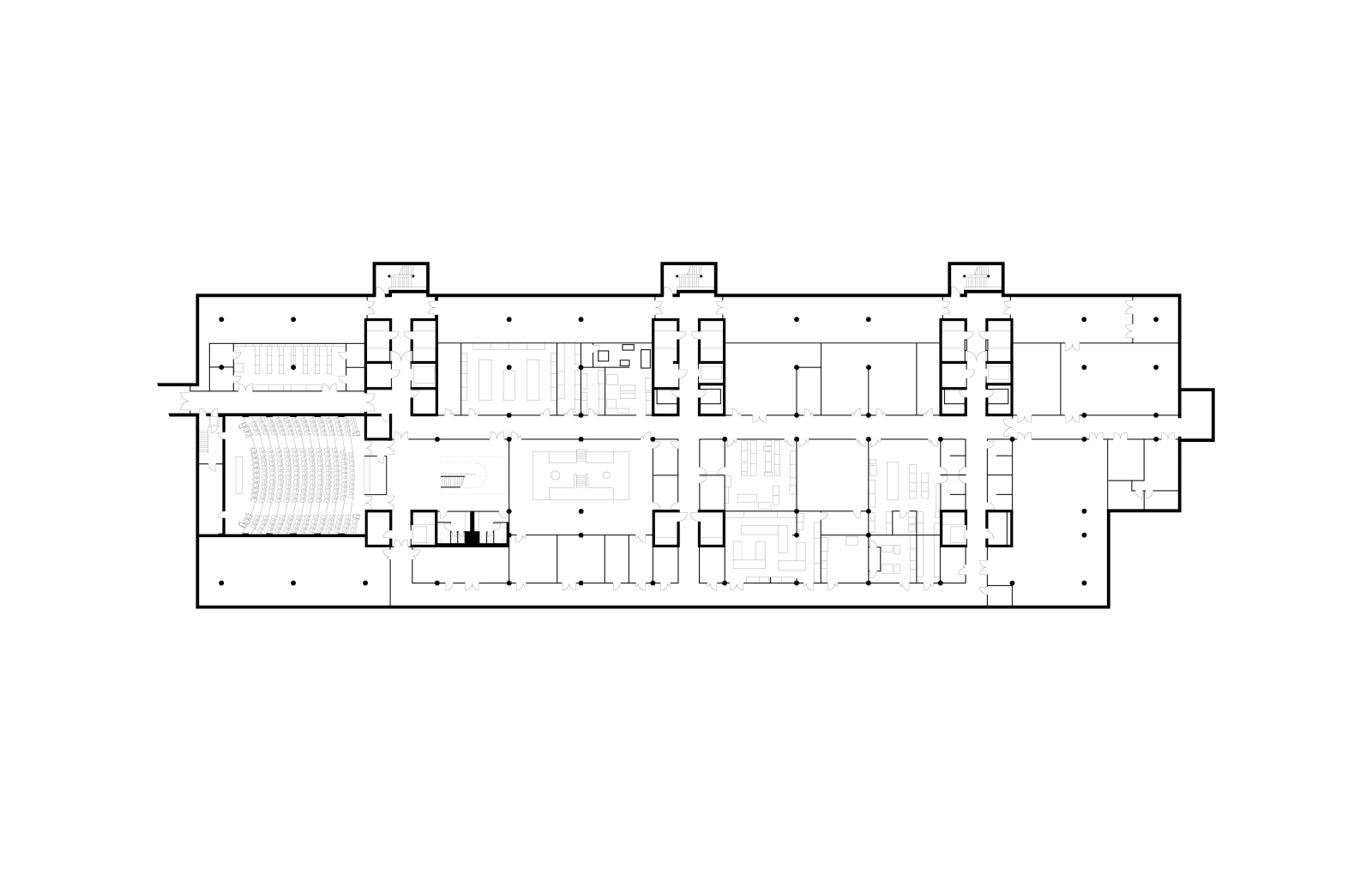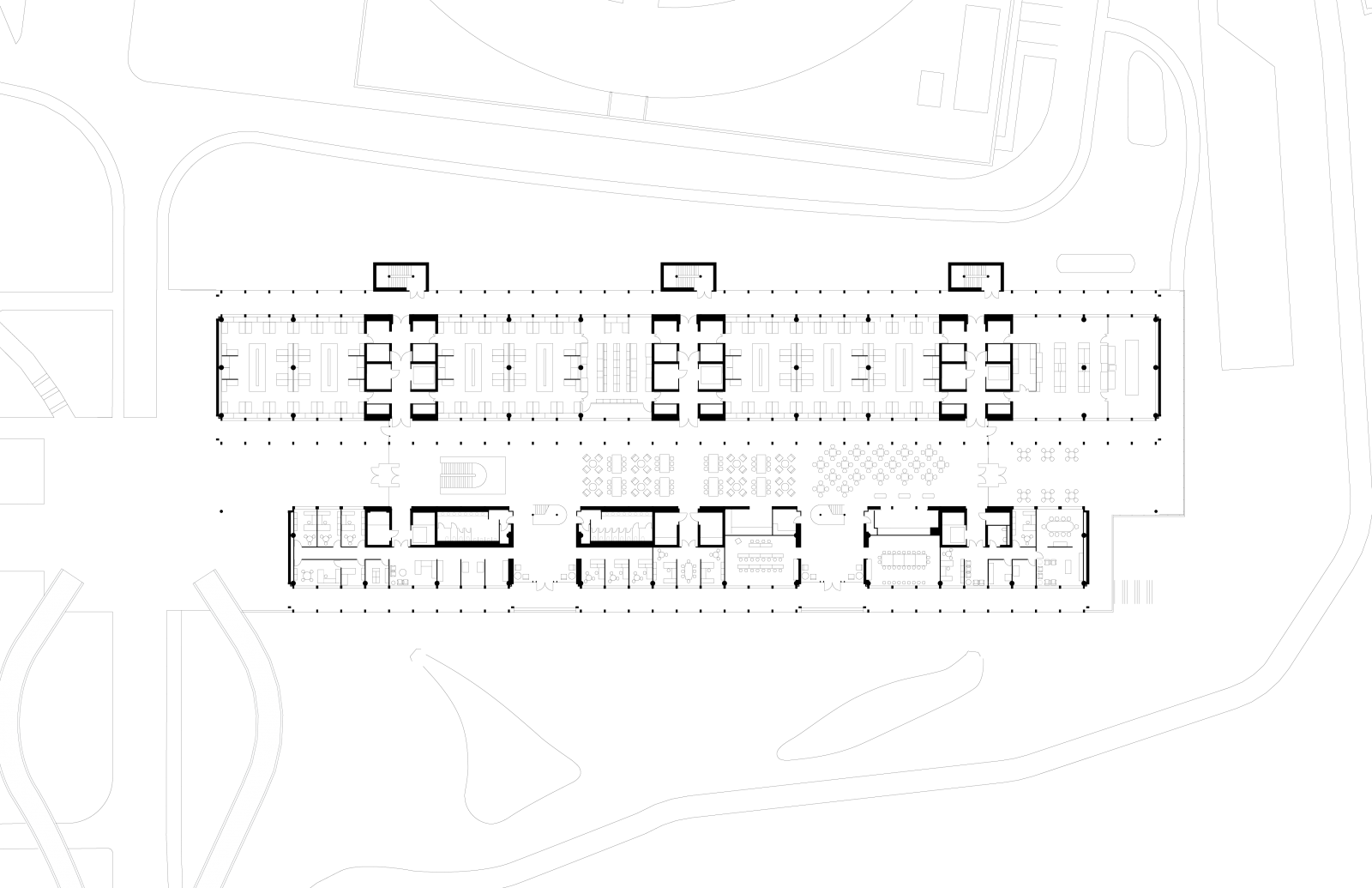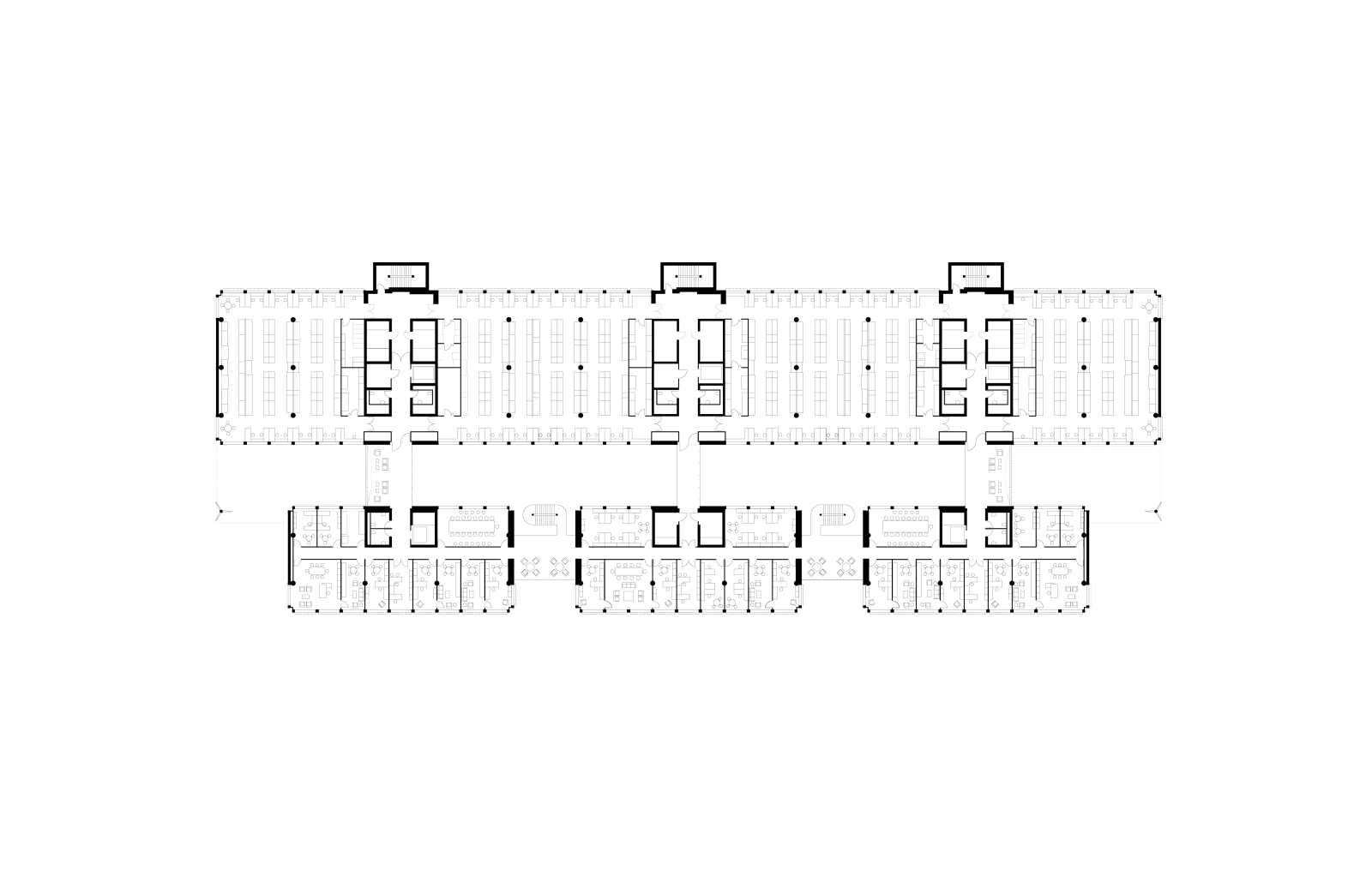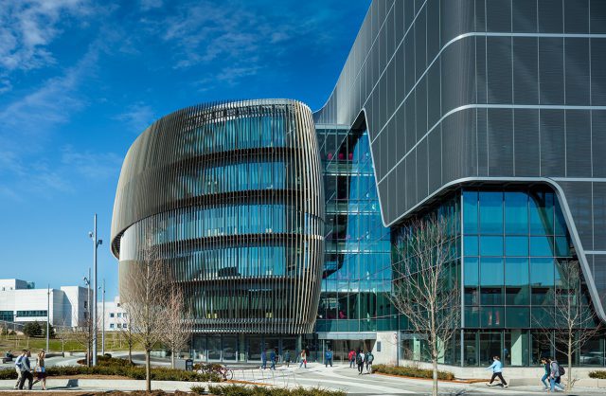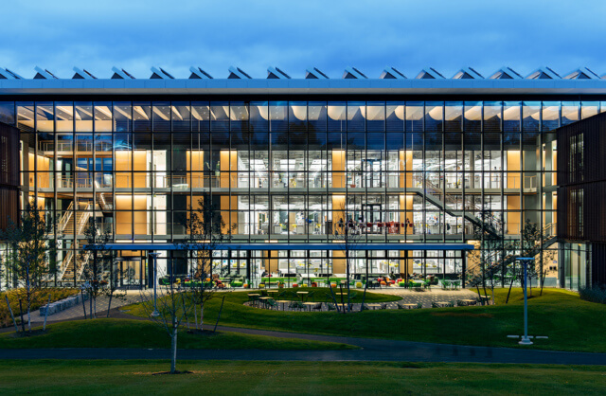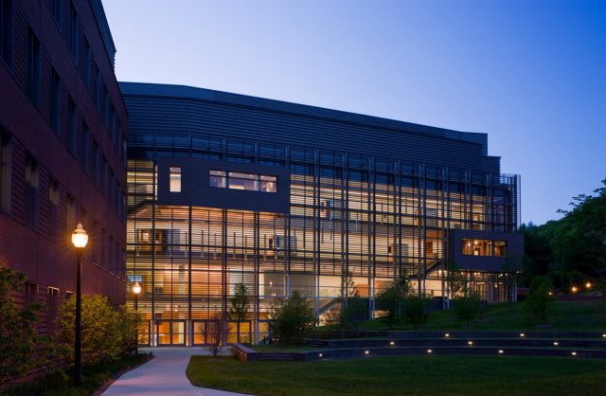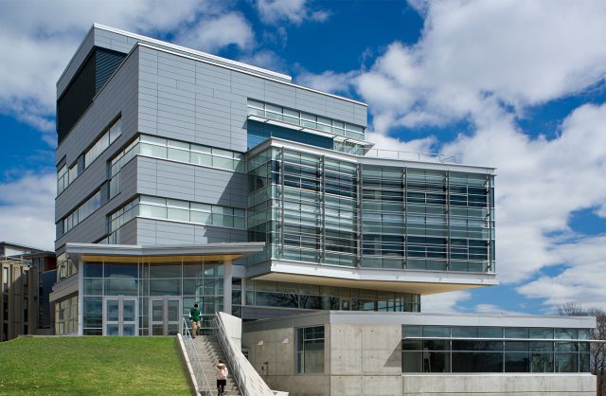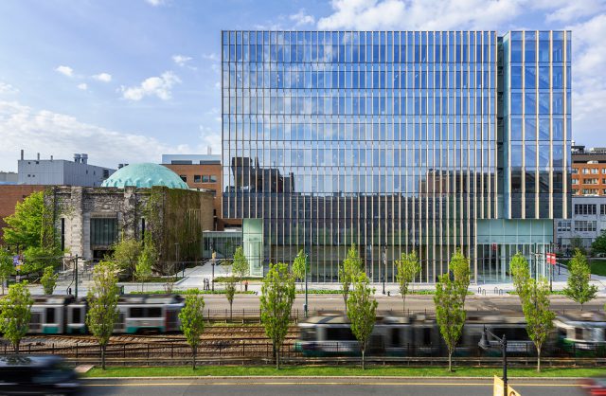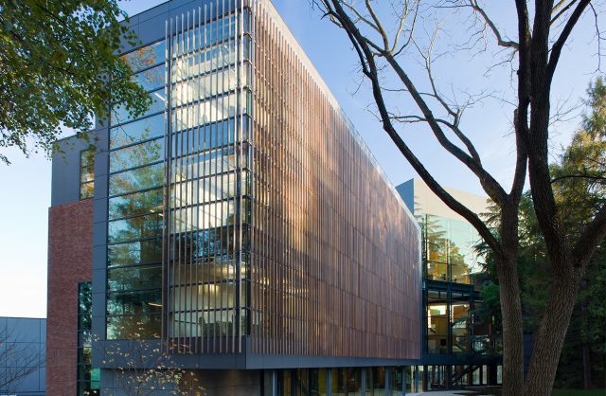The Frick Chemistry Laboratory commands a prominent position overlooking a natural forest at a gateway to the Princeton campus. It replaces an isolated, outdated facility, in which the Chemistry Department was languishing. The new facility, which reinterprets the typical chemistry lab as an open, transparent realm of collegial interaction, has enabled the University to attract top faculty and elevate the program’s standing.
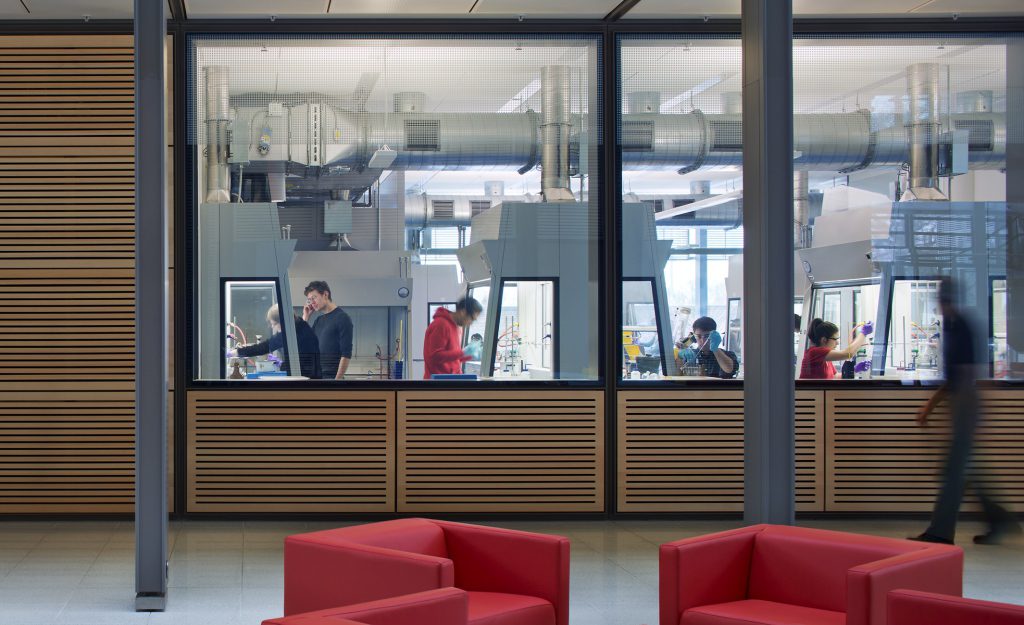
Princeton University
Frick Chemistry Laboratory
Project Statistics
LOCATION
Princeton, NJ / United States
COMPLETED
2011
TOTAL SQUARE FOOTAGE
265,000 GSF
PROGRAM COMPONENTS
Chemistry
AWARDS
IN THE NEWS
Team
Robert J. Schaeffner, FAIA, LEED AP
Principal-in-Charge
Barry Shiel, AIA
Project Manager
Nicholas LaVita, AIA, LEED AP
Architect
David Pawlak, AIA
Architect
Chris Stansfield, AIA, LEED AP
Architect
Doran Abel, AIA, LEED AP
Architect
Montserrat Minguell
Designer
Mary Gallagher, IIDA, LEED AP
Interior Designer
PROJECT EUI
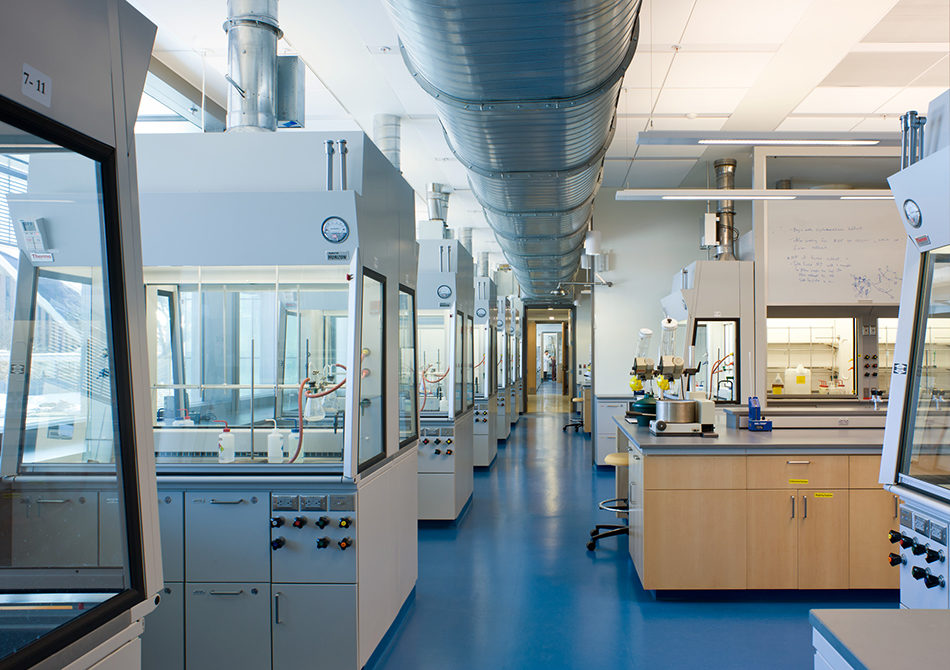
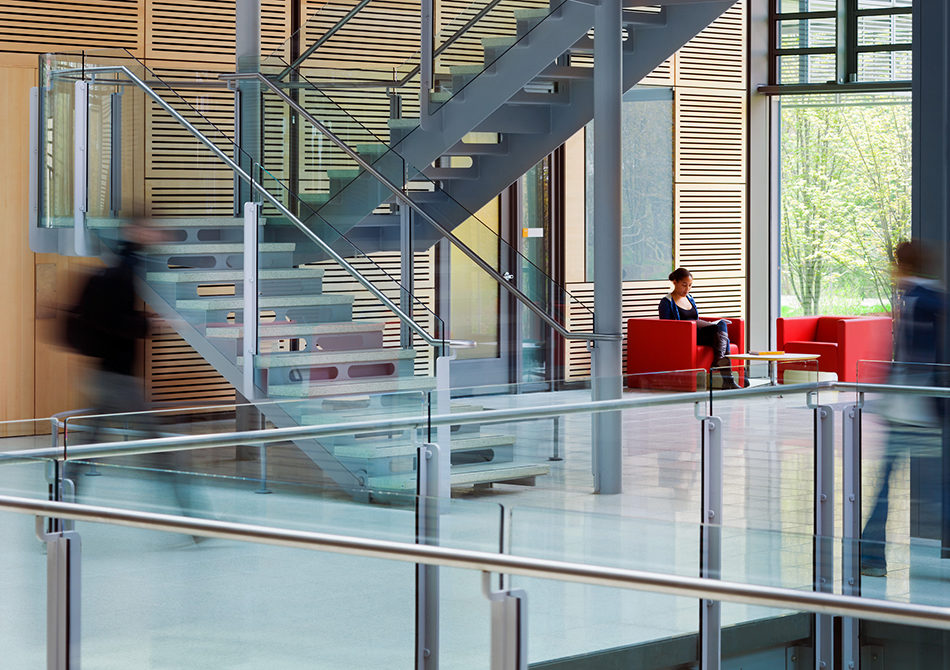
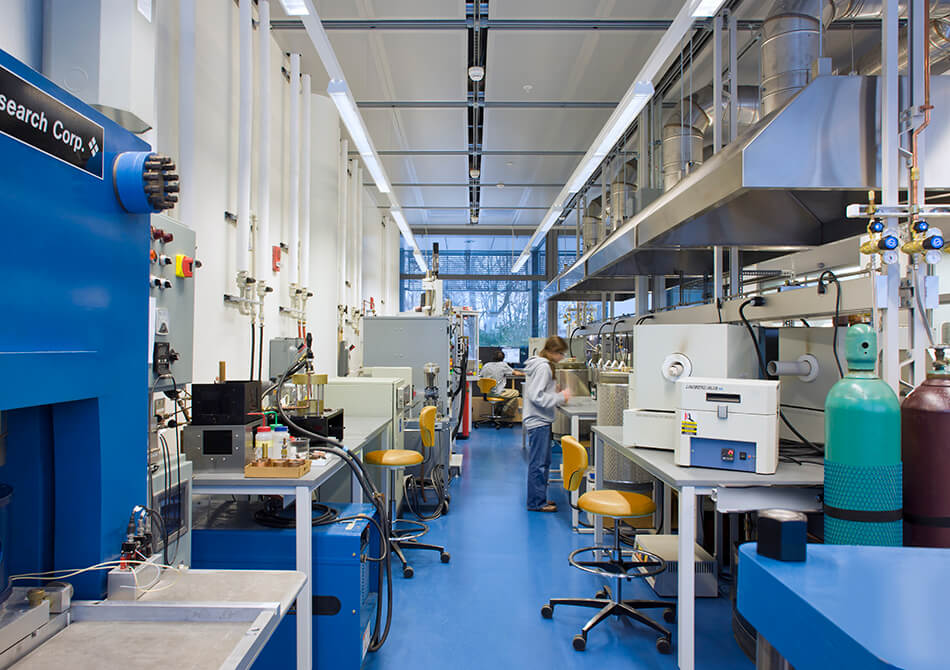
For our chemistry faculty, this building is a dream come true, a long-awaited opportunity to transform their workplace, to attract new talent and to pursue the complex questions that lie at the intersection of the sciences more effectively than ever before.
Shirley M. Tilghman, President, Princeton University
Innovating Chemistry
Research laboratories on the upper three floors are designed as open environments with desks enjoying daylight from the exterior or the atrium. The open lab concept allows natural light deep into the space, and elimination of the usual laboratory corridor creates remarkable transparency between labs and offices. Even the fume hoods of the teaching labs are made of glass. The research labs are highly adaptable, supporting bench, fume hood and instrumentation research; faculty research zones can be assigned on a bench-by-bench basis in response to shifting demands.
Sustainability
Sustainable design strategies and technologies are integral to the building. Photovoltaic glass panels shade the atrium’s glass roof. Mechanical systems include heat recovery technologies. Demands on conditioned air are reduced with an airflow design that transfers conditioned air from the offices through the atrium and into the labs. Chilled beams heat and cool the office wing and work in concert with natural ventilation provided by full height sliding doors. High performance glazing and integrated, cast aluminum sunshades maximize the energy performance of the building envelope.
Design Architect: Hopkins Architects
Photography: © Warren Jagger Photography

