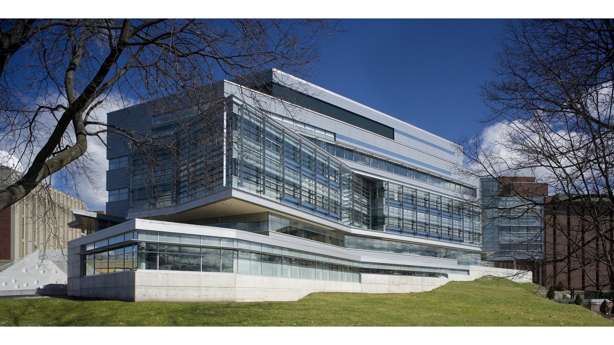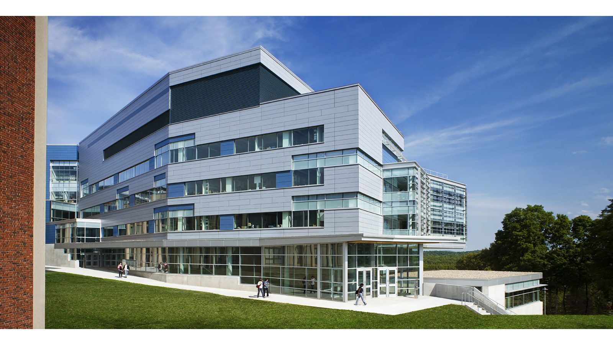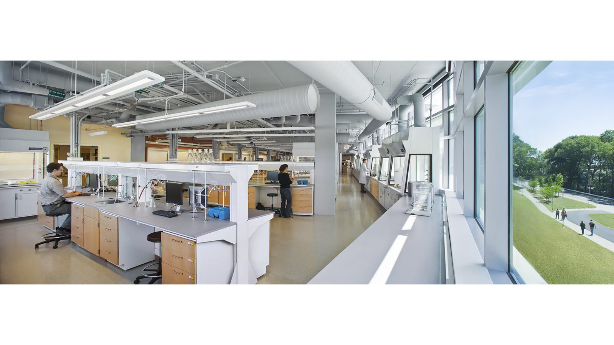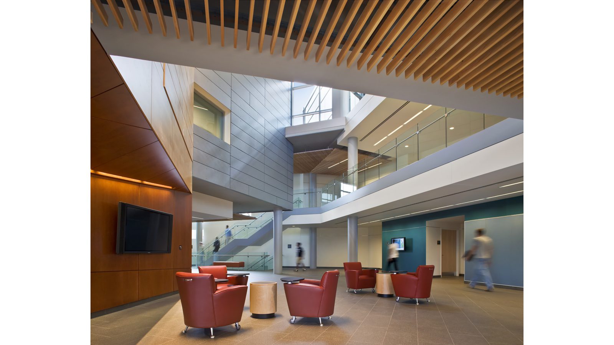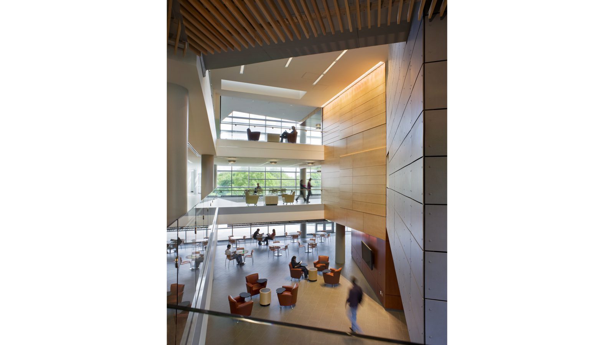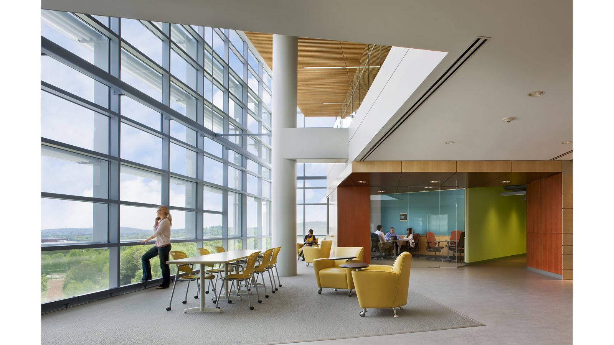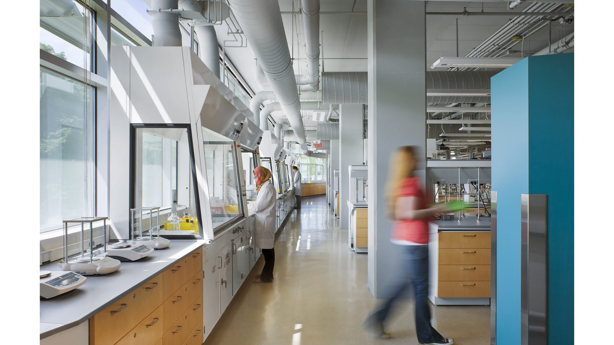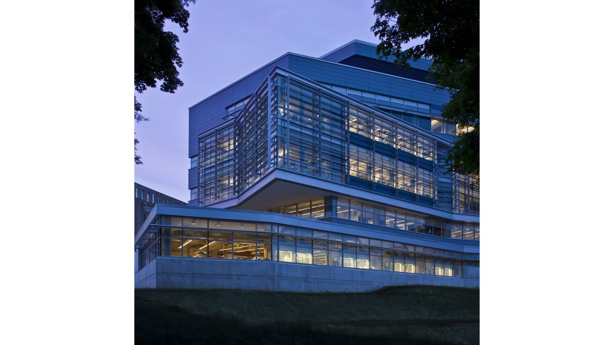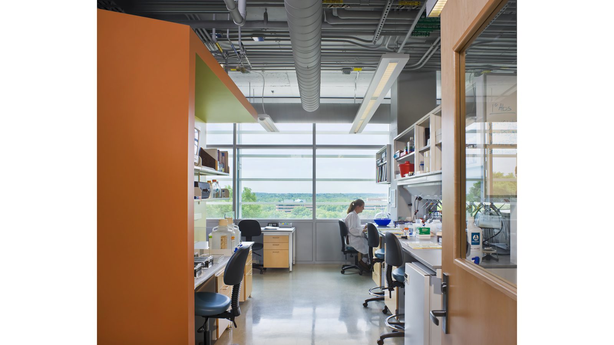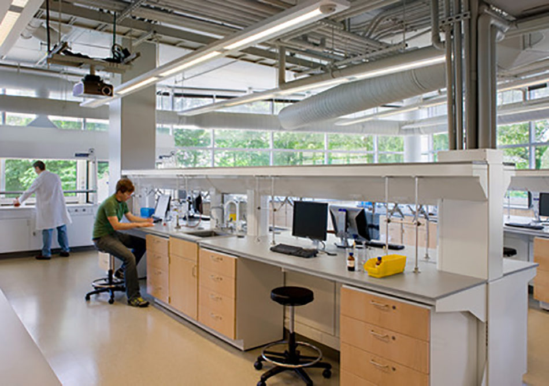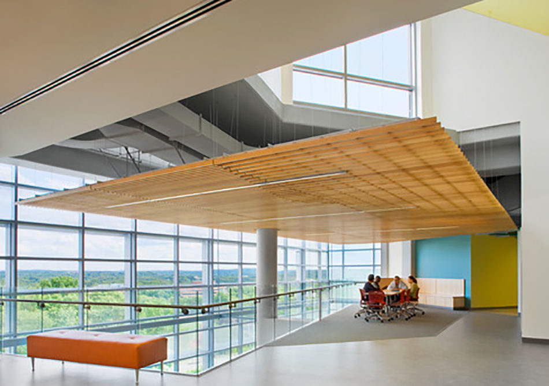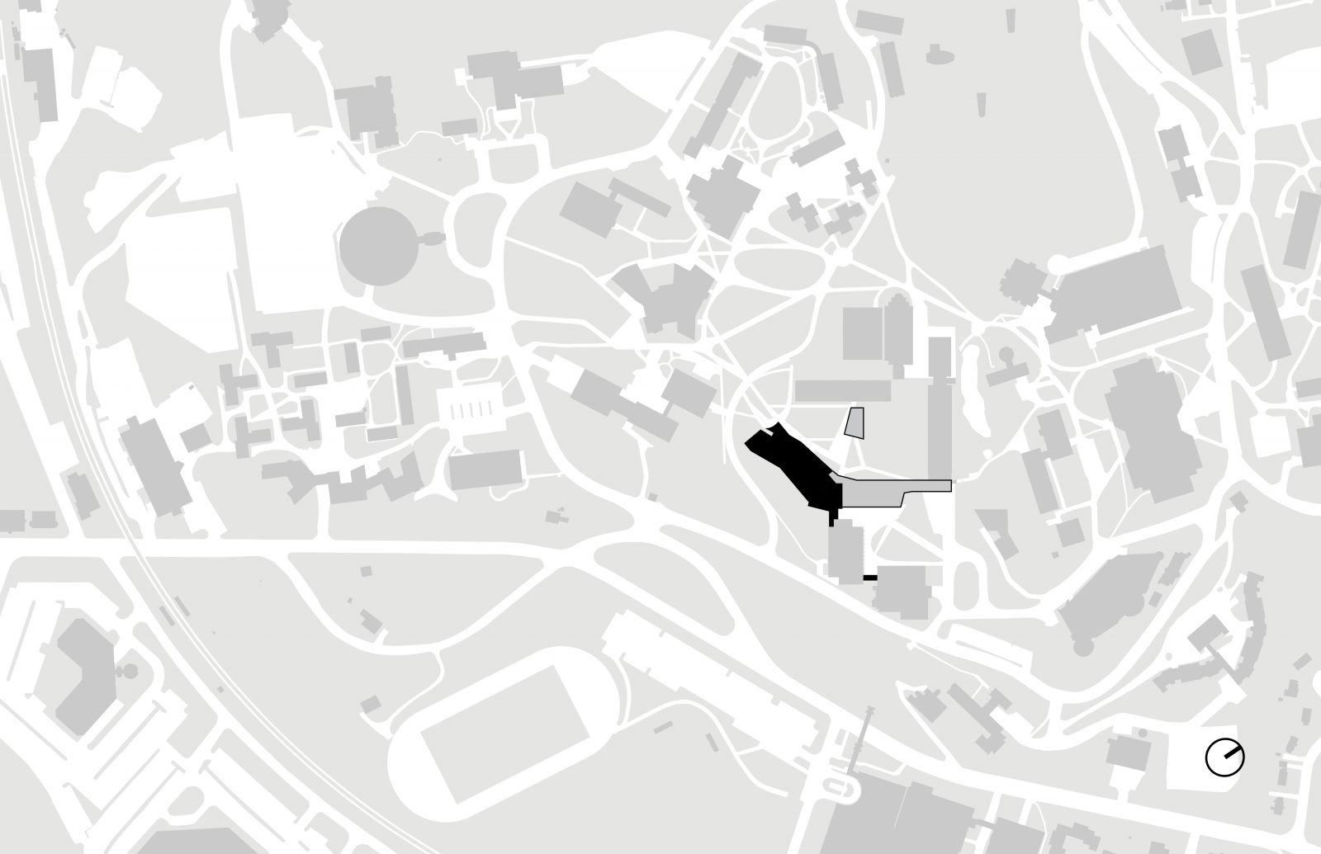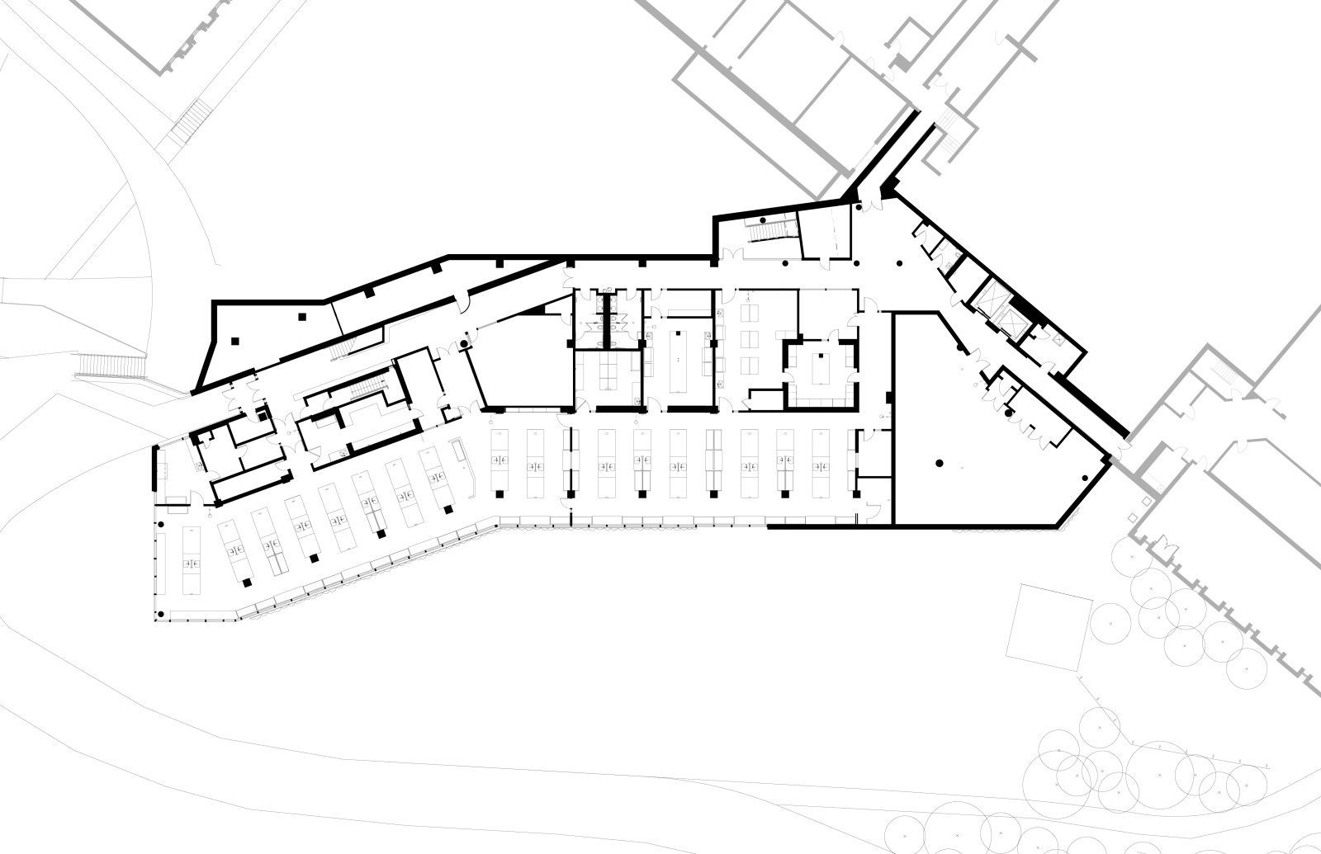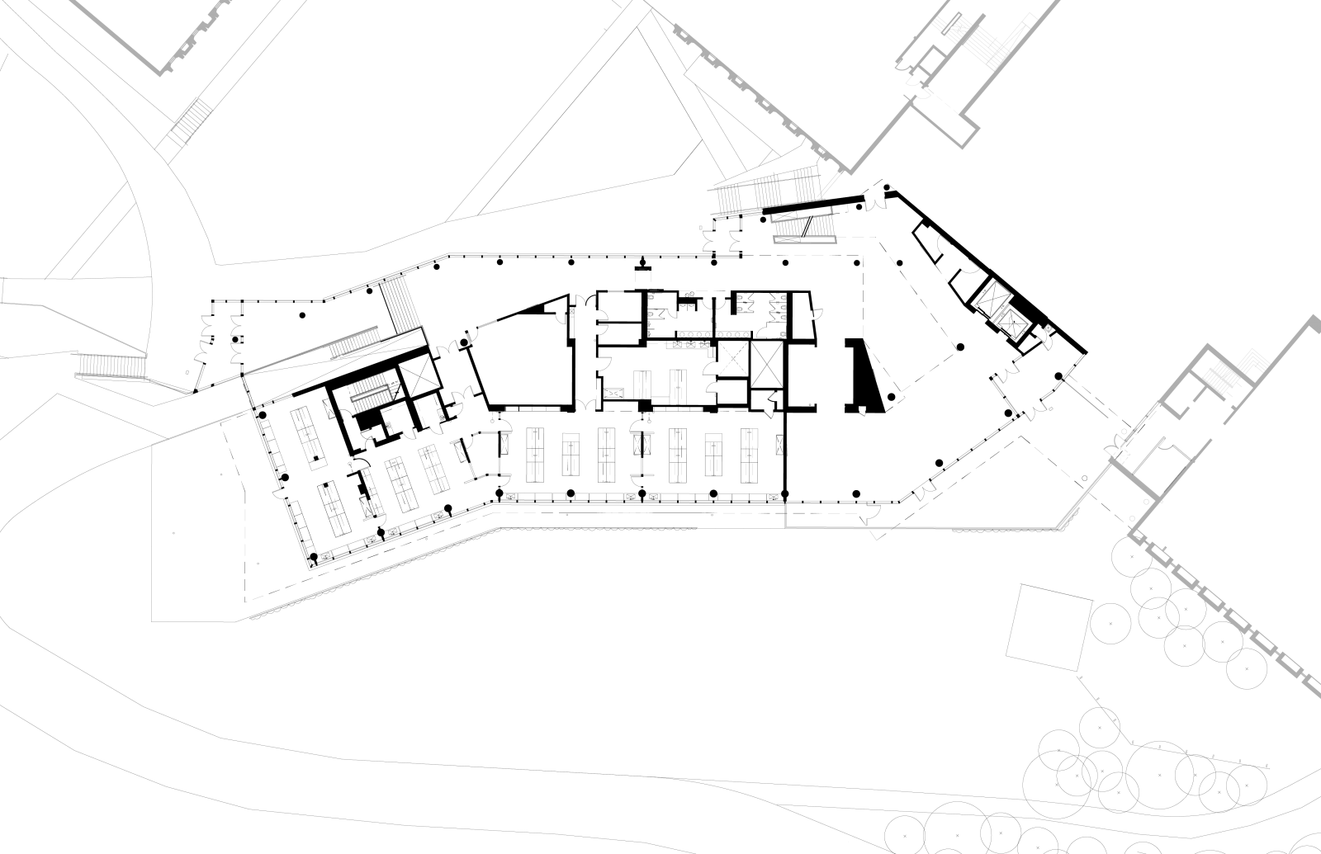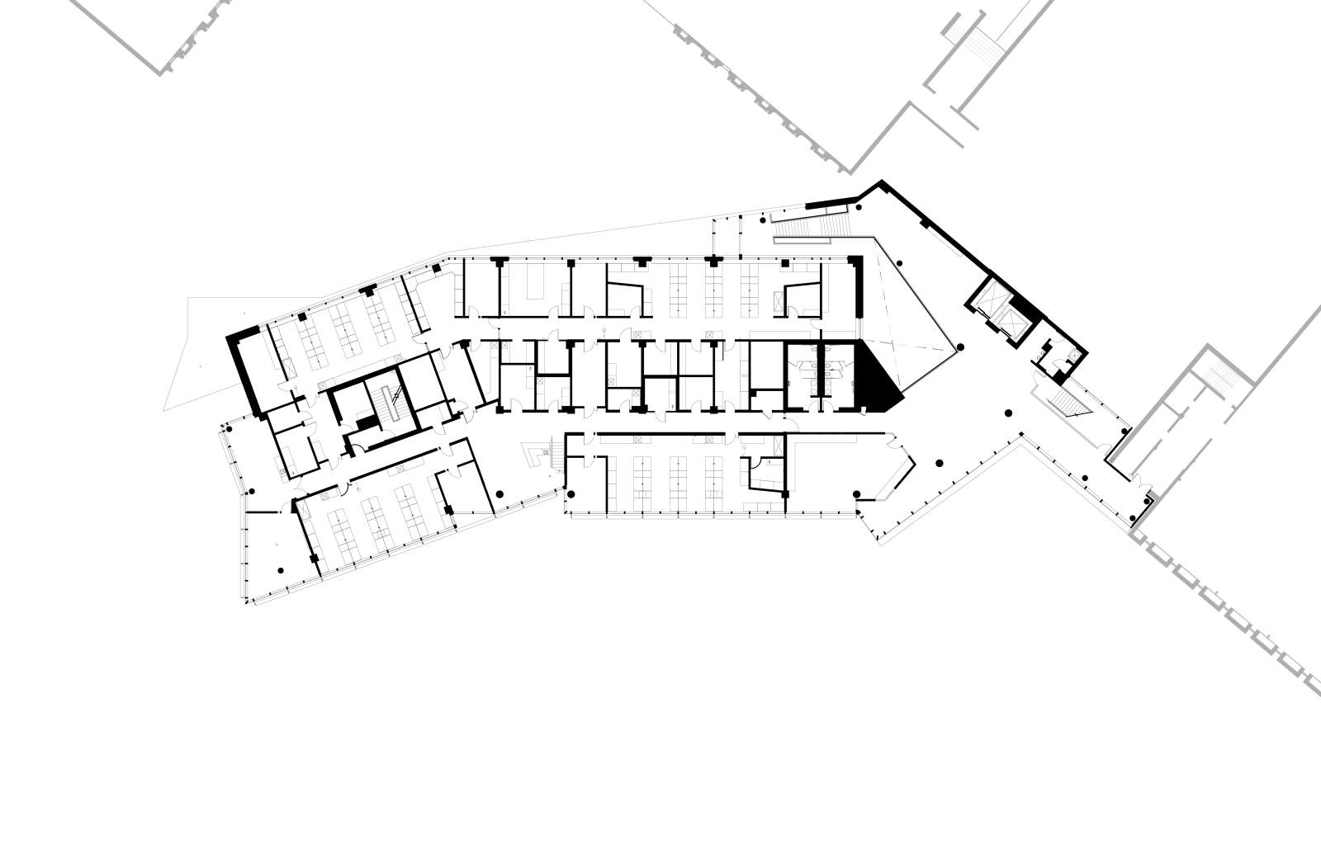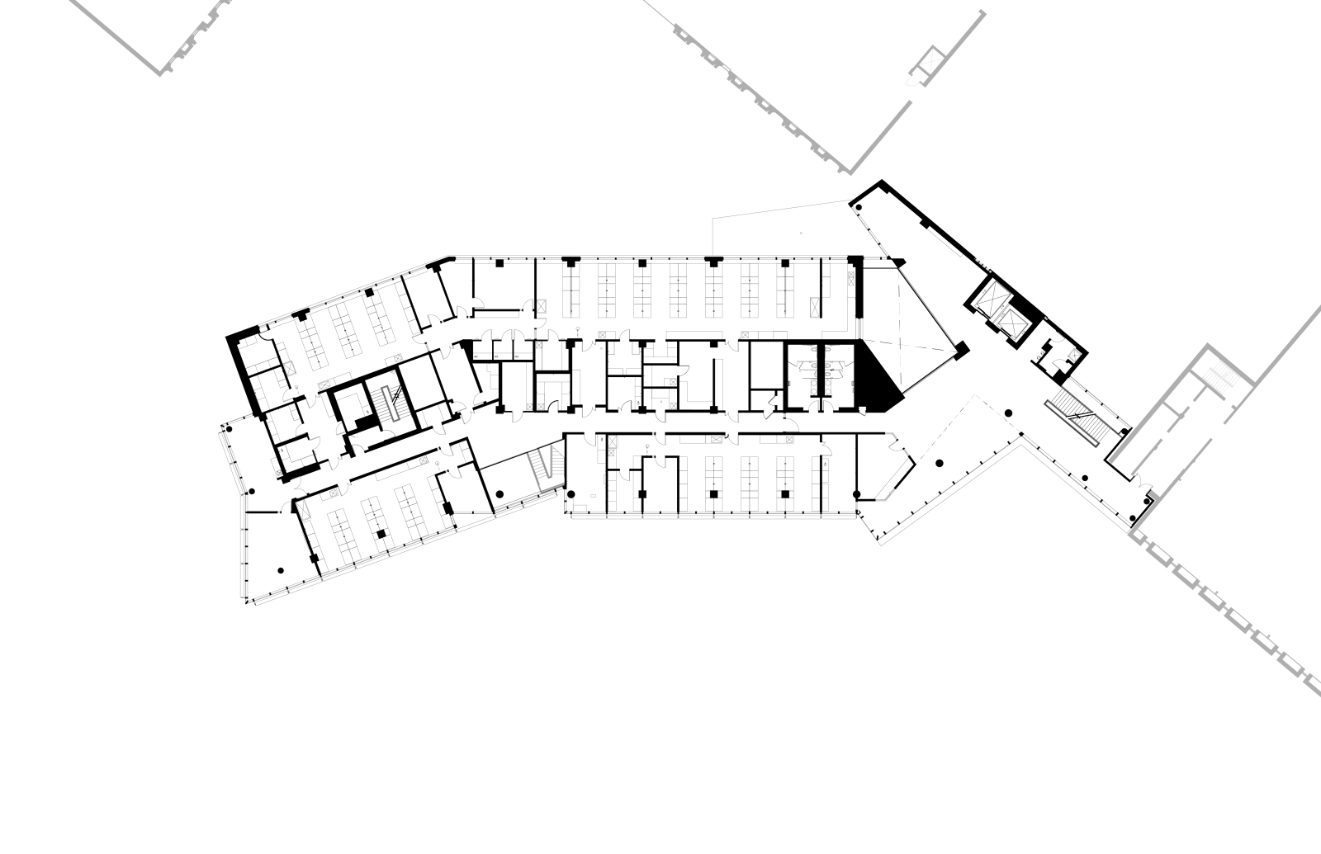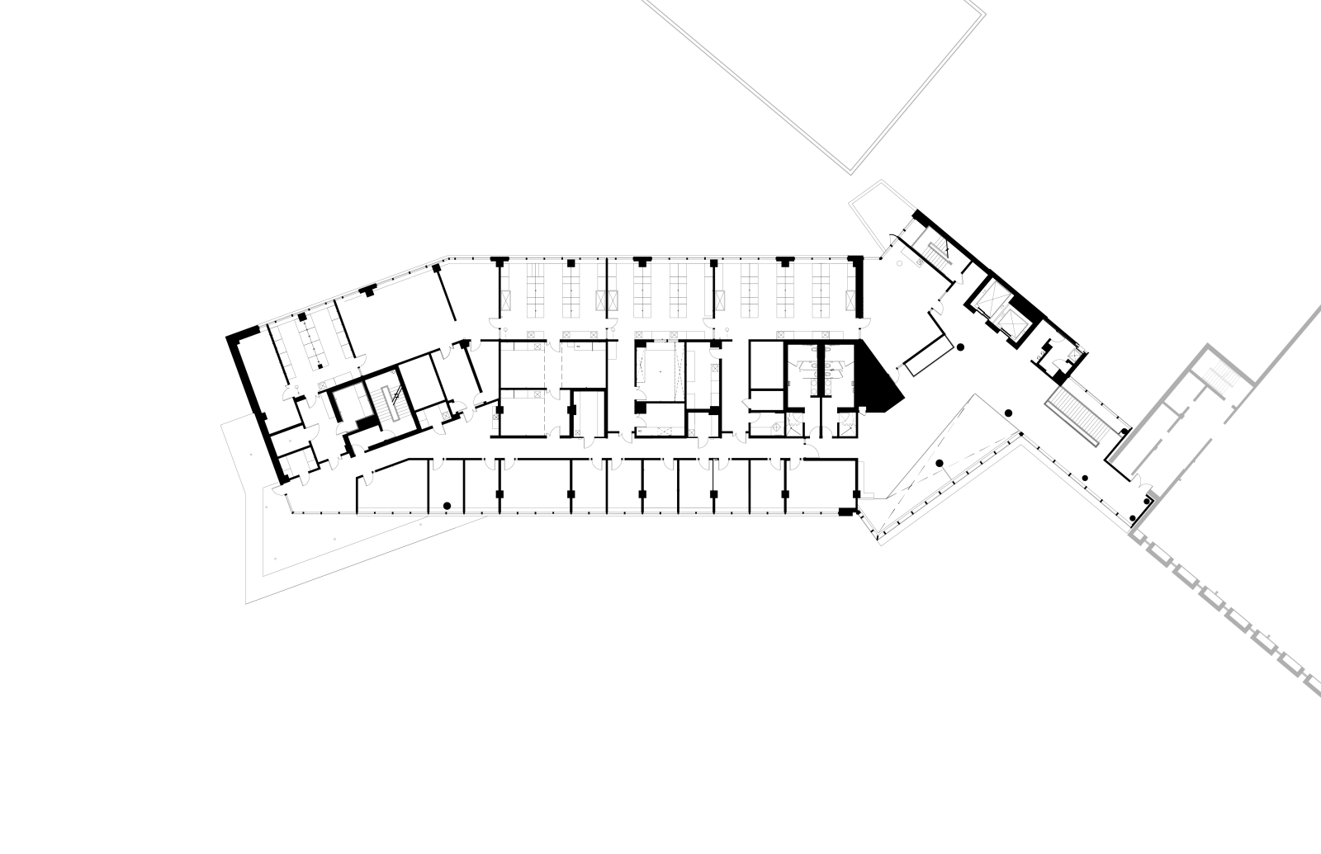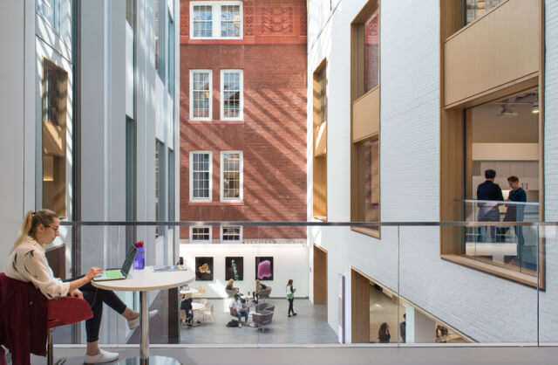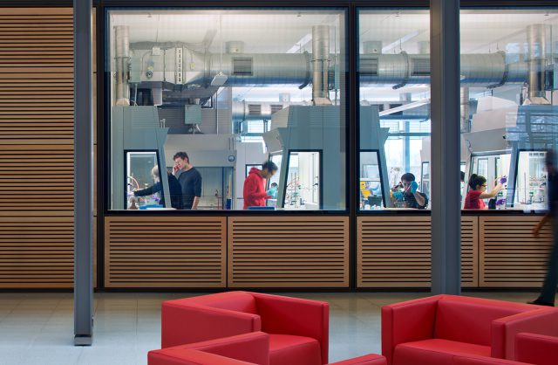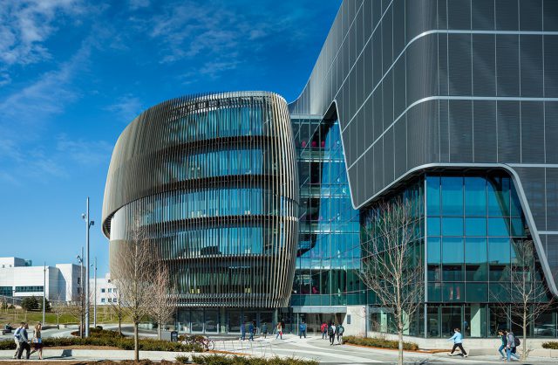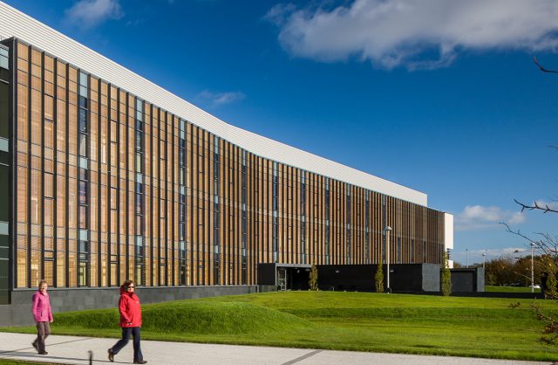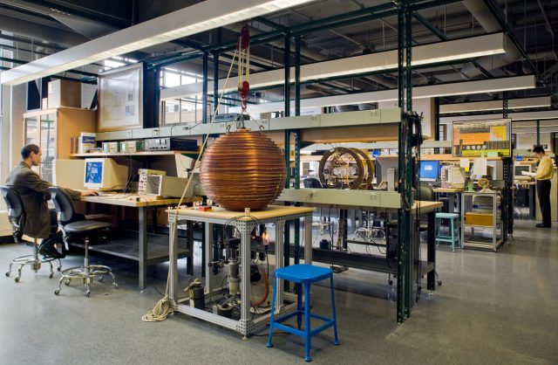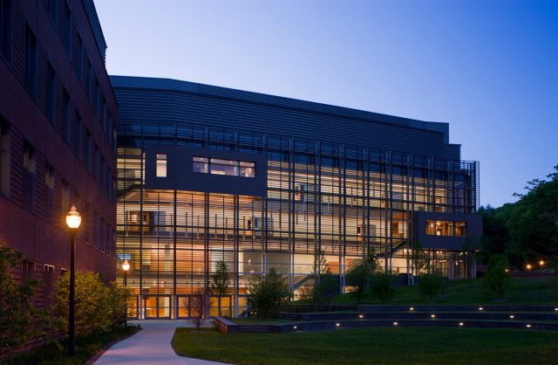The new Carl J. Shapiro Science Center is the cornerstone project in an ambitious expansion and renewal of the sciences at Brandeis University. With 150,000 GSF of new research, teaching and instrumentation space, the building functions as a catalyst for scientific innovation and interdisciplinary discourse. It introduces a renewed vibrancy to student and faculty life by knitting the sciences into the fabric of the Brandeis campus, setting up a multi-phased renewal of a distinguished science precinct.
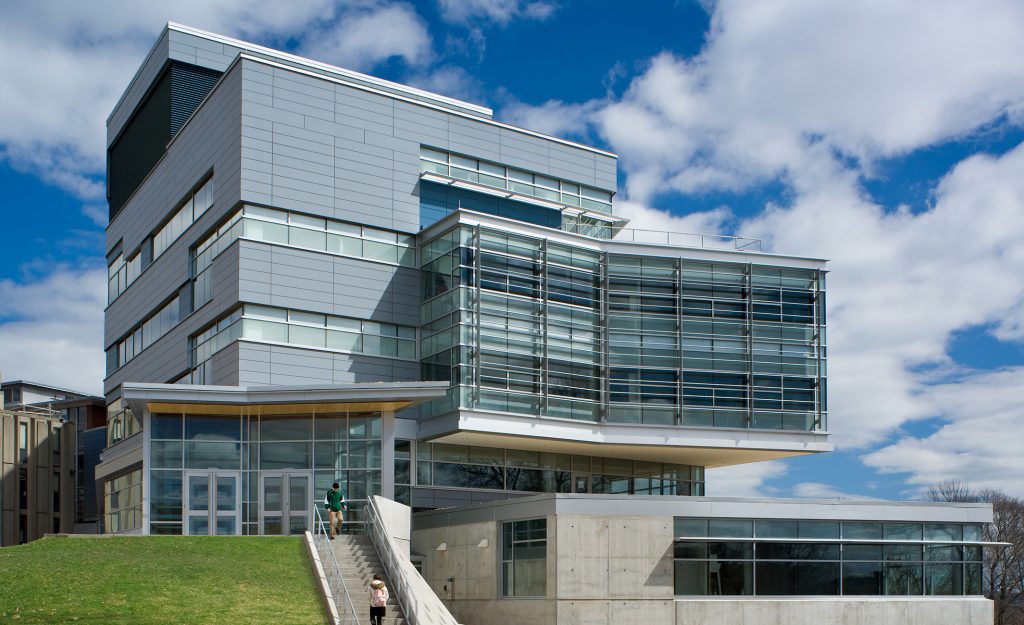
Brandeis University
Carl J. Shapiro Science Center
Project Statistics
LOCATION
Waltham, MA / United States
COMPLETED
2009 Phase 1
TOTAL SQUARE FOOTAGE
155,000 GSF New
40,000 GSF Renovation
PROGRAM COMPONENTS
Biochemistry, Biology, Chemistry, Genomics, Physics, NMR, Teaching Labs
AWARDS
IN THE NEWS
Team
George E. Marsh, Jr., FAIA
Principal-in-Charge
Kevin B. Sullivan, FAIA
Design Principal
Robert Pasersky, AIA
Project Manager
Wesley Schwartz, AIA
Project Architect
Mollica Manandhar, AIA, LEED AP
Architect
Diana Tsang, AIA, LEED AP
Architect
Ryan Murphy, AIA, LEED AP
Architect
PROJECT EUI
A Flowing River
Connections play a significant role in the transformation of the sciences. To build such connections, the Shapiro Science Center unifies and transforms an unfriendly collection of existing, mid-twentieth-century buildings and plazas. The project is defined by a multi-level, multi-sided pedestrian “River” that cascades from Upper Campus to Lower Campus, opening the sciences to the rest of the University. Smaller estuaries and pools flow into the river from undergraduate classrooms, atrium, café and Midway Lounge.
Public Systems
The River is where the material palette of the building is its most expressive, with interior and exterior systems entwined. Four new landscape precincts make up the exterior system. Red Square — the formerly barren plaza atop the Science Library, becomes the inviting Petri Dish Gardens. Bio-Exchange Court is a regenerative machine for water retention and irrigation; the Amphitheatre recaptures the area’s former identity as a ceremonial gathering space; and the Forecourt offers a sweeping lawn for outdoor activities.
Photography: © Warren Jagger Photography; © PAYETTE, Images by Rachellynn Schoen

