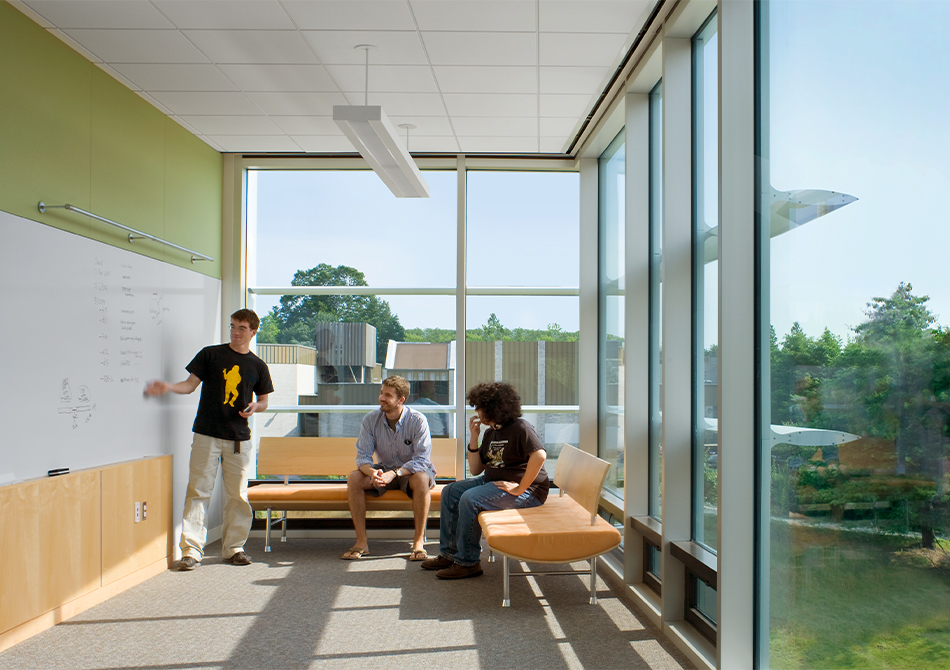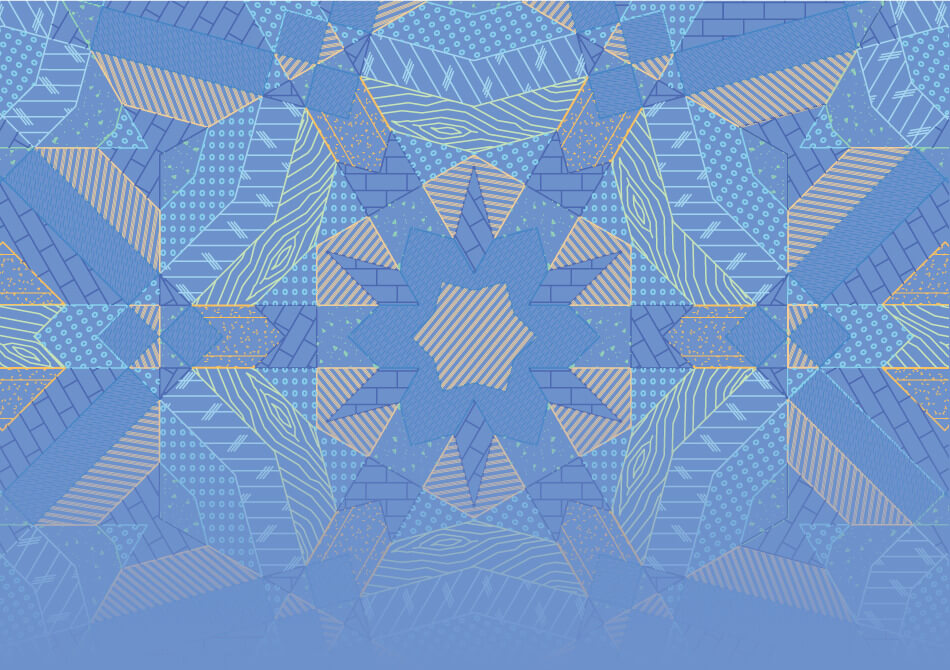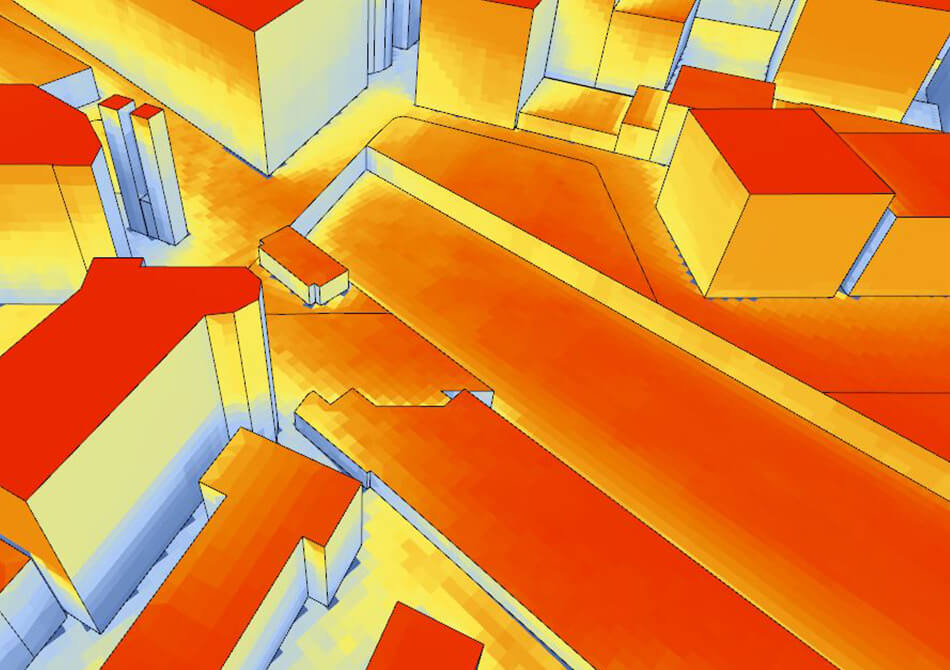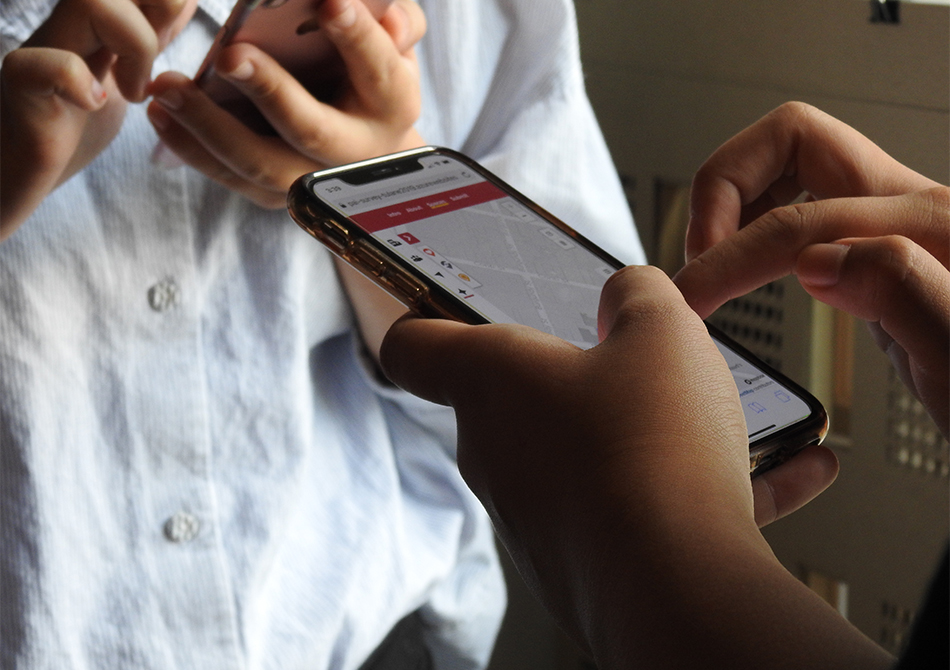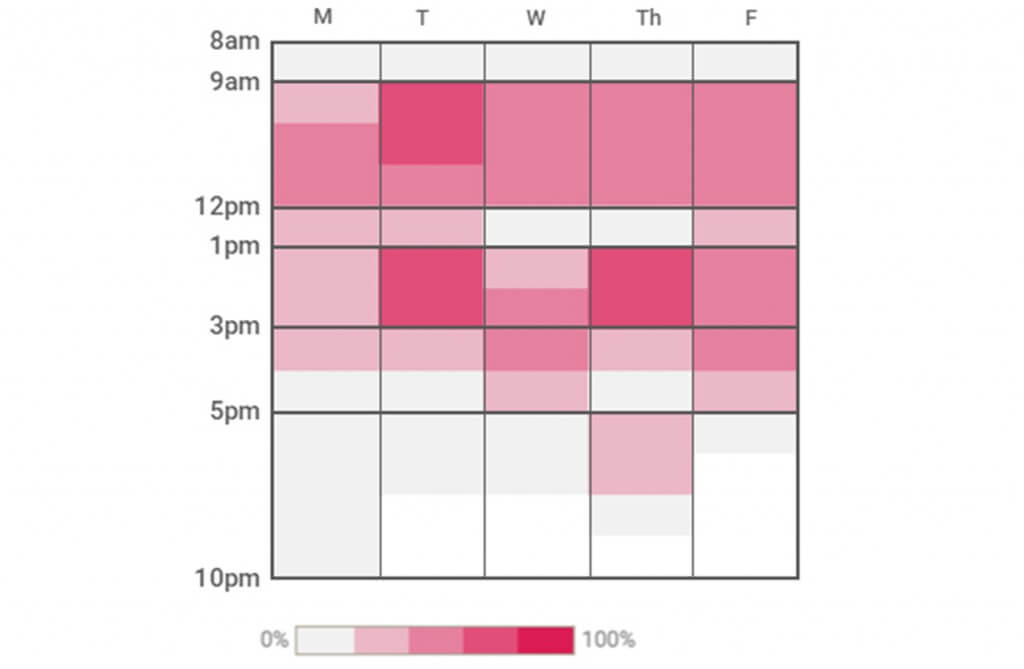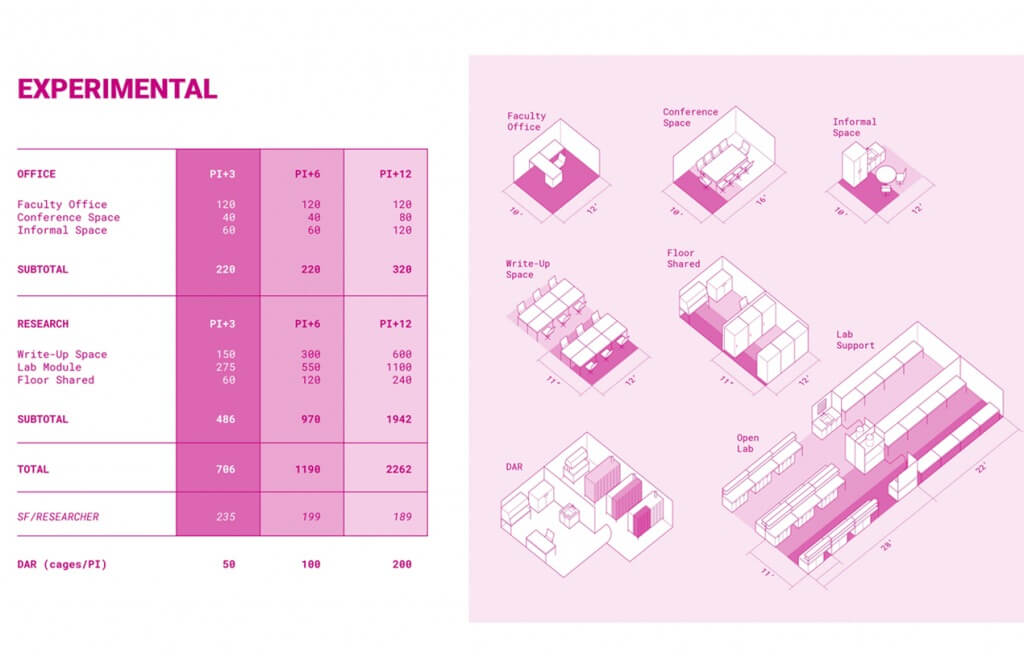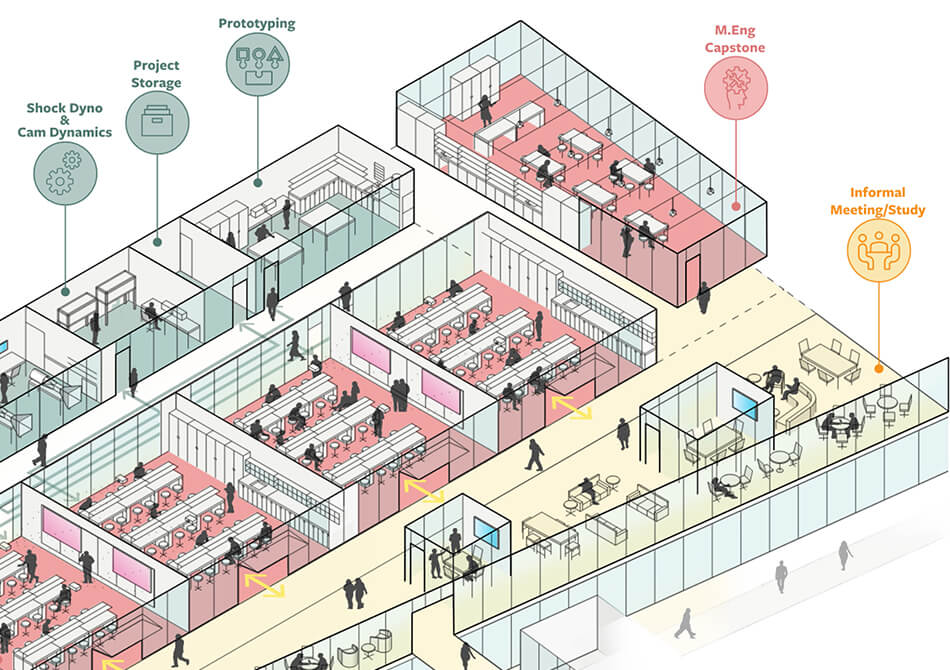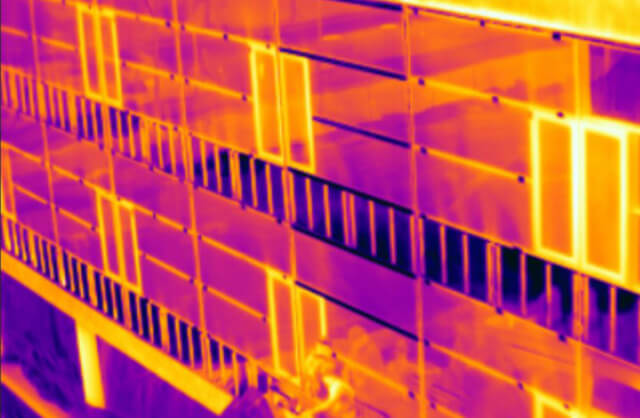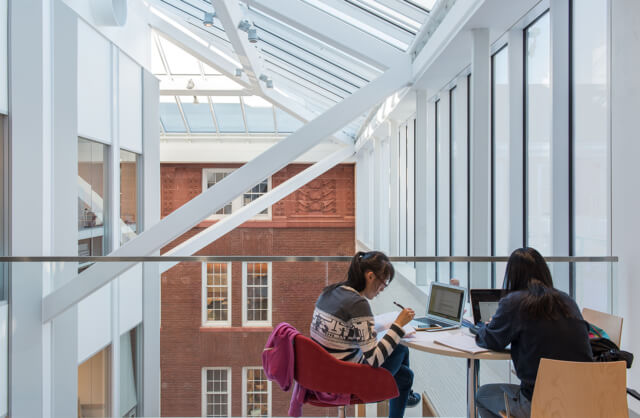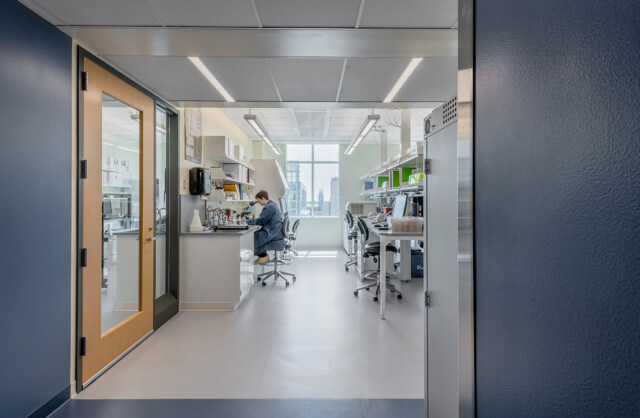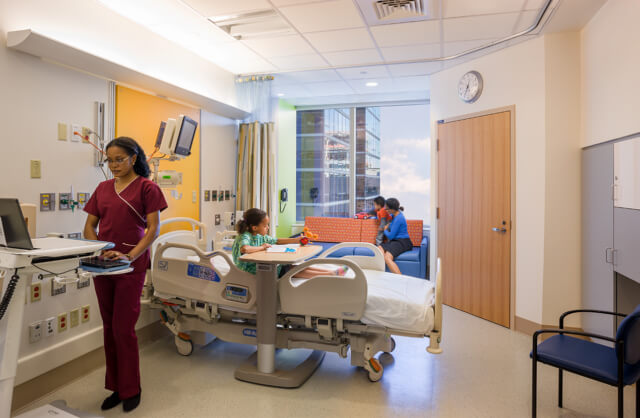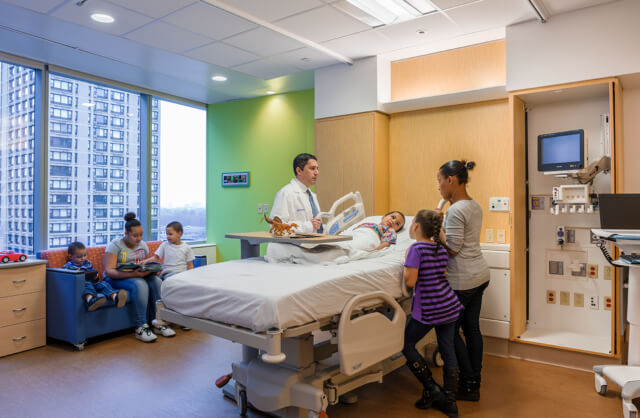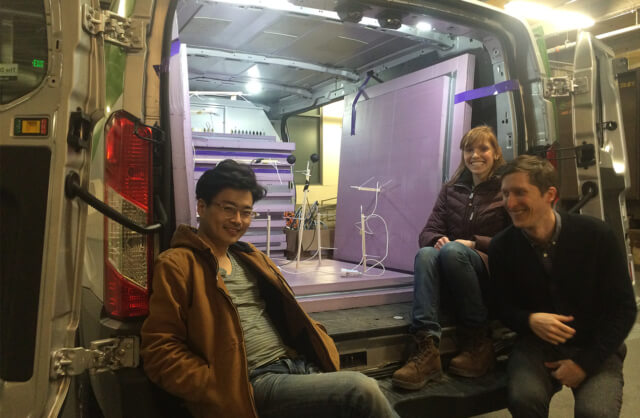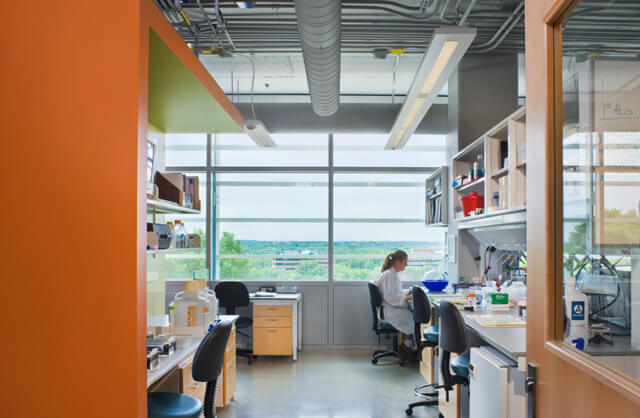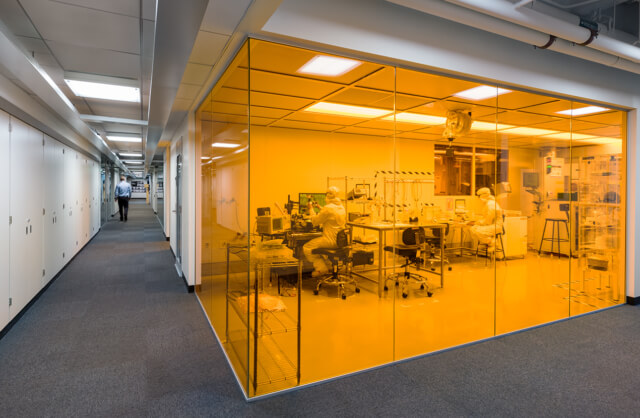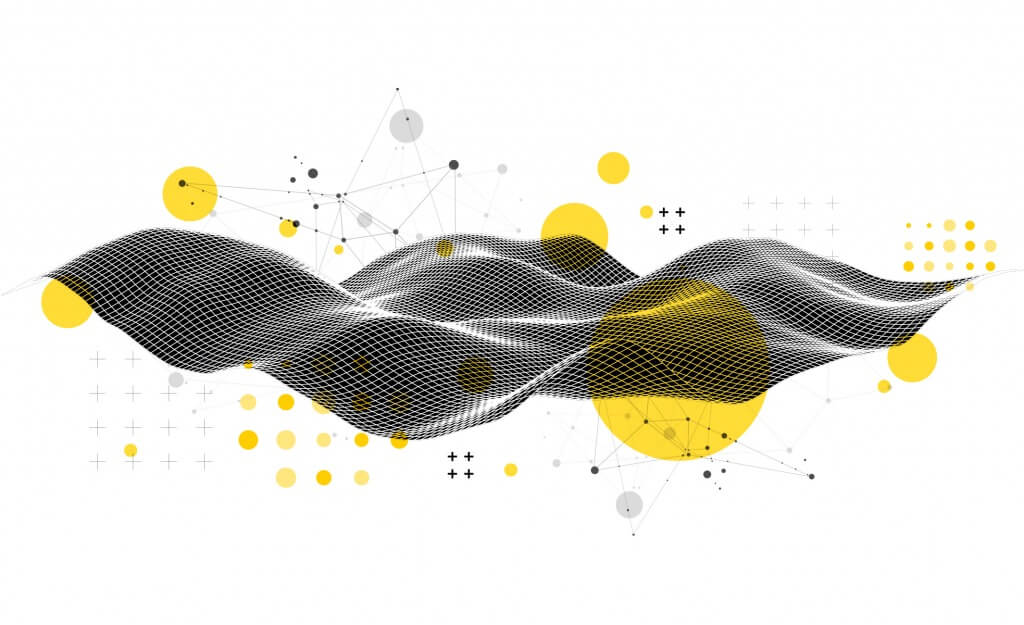
Our practice is rooted in problem-solving. There are some challenges that arise in the design process that require deeper inquiry. We believe it’s important to take time outside of the project process to delve deeper into such issues to explore solutions that enable future projects to benefit from these in-depth explorations. Because of this, we have formed an analytical Research and Development Initiative, led by our Building Science Group. However, these research endeavors do not live solely in the Building Science Group, and in the last five years, 69 different staff members have participated in our research efforts.
TAYLOR C. WALKER, AIA, 2018 PRESIDENT AIA WISCONSINThe firm has successfully integrated research into practice that highlights the critical role that architects play in high performing, comfortable, high tech buildings. They have openly shared their findings through white papers and interactive tools. The Glazing and Winter Comfort Tool is one that has made us better designers.
Building Science Tools
Cold glass surfaces can cause radiant discomfort and downdraft in the winter, negatively impacting occupant comfort in a space. The Glazing and Winter Comfort Tool displays the impact of glazing geometry and U-value on occupant thermal comfort during winter months. It shows when it is possible to eliminate perimeter heat in cases when there is high performance glazing and the percentage glazing is controlled.
Direct sun can cause glare and radiant discomfort that negatively impacts occupant comfort in a space. The Solar Comfort Tool displays the impact of direct solar radiation on occupant thermal and visual comfort. It shows the impact of glazing geometry, performance, and shading to mitigate excessive solar gain.
The embodied carbon of materials is important for designers to consider to meet climate change carbon reduction goals. Kaleidoscope assists with simple comparison of embodied carbon data of typical industry envelope building systems in an apples-to-apples manner. It shows a series of bar charts, wall details, and other data graphics which facilitate in direct comparisons between different systems.
Often when architects evaluate façade systems during the early stages of design, the primary drivers of the exploration are aesthetics and the form’s architectural language. Additional tools are needed to understand performance and other design priorities. SkinDesigner offers an opportunity to interactively design and preview façade panels by specifying a range of window and shading properties.
Ladybug Tools is a collection of free, open-source computer applications that support environmental design and education that plugs into Rhino. It is among the most comprehensive, connecting 3D Computer-Aided Design (CAD) interfaces to a host of validated simulation engines. We are proud to be one of the contributors to this community.
Space Strategies Tools
Pulse: Campus Survey Tool
Pulse is an interactive survey tool designed and developed in-house to remotely engage large groups of stakeholders. It is a key planning resource for investigating patterns of use and obtaining feedback at the scale of a building or campus. Pulse is easily customizable, fast to deploy and has a robust dashboard for data analysis
Instructional Space Utilization Analysis
Learning portfolio recommendations are customized for each client and integrate analysis and forecasting with the future of curricula and pedagogy. We assess existing room utilization and help clients plan learning portfolios to meet future demands. Our process integrates planning for new modalities, enrollment changes and novel course combinations.
Lab Planning Dashboard
PAYETTE’s Lab Planning Dashboard allows us to plan and design labs for our clients with a high degree of consistency and specificity. With it, we can quickly estimate programmatic needs based on the type of research, team size and relevant metrics across our portfolio. In addition to building planning, the lab dashboard is a technical library and a resource designing highly specialized spaces.
Building Suitability Tool
PAYETTE’s Building Suitability Tool is a rating system designed to assess a building’s highest and best use. Ratings for dimensional, structural, mechanical, enclosure and servicing features are quantified and compared against ideal ratings for laboratory and healthcare buildings. The tool informs building inventory assessments and capital investment recommendations.



