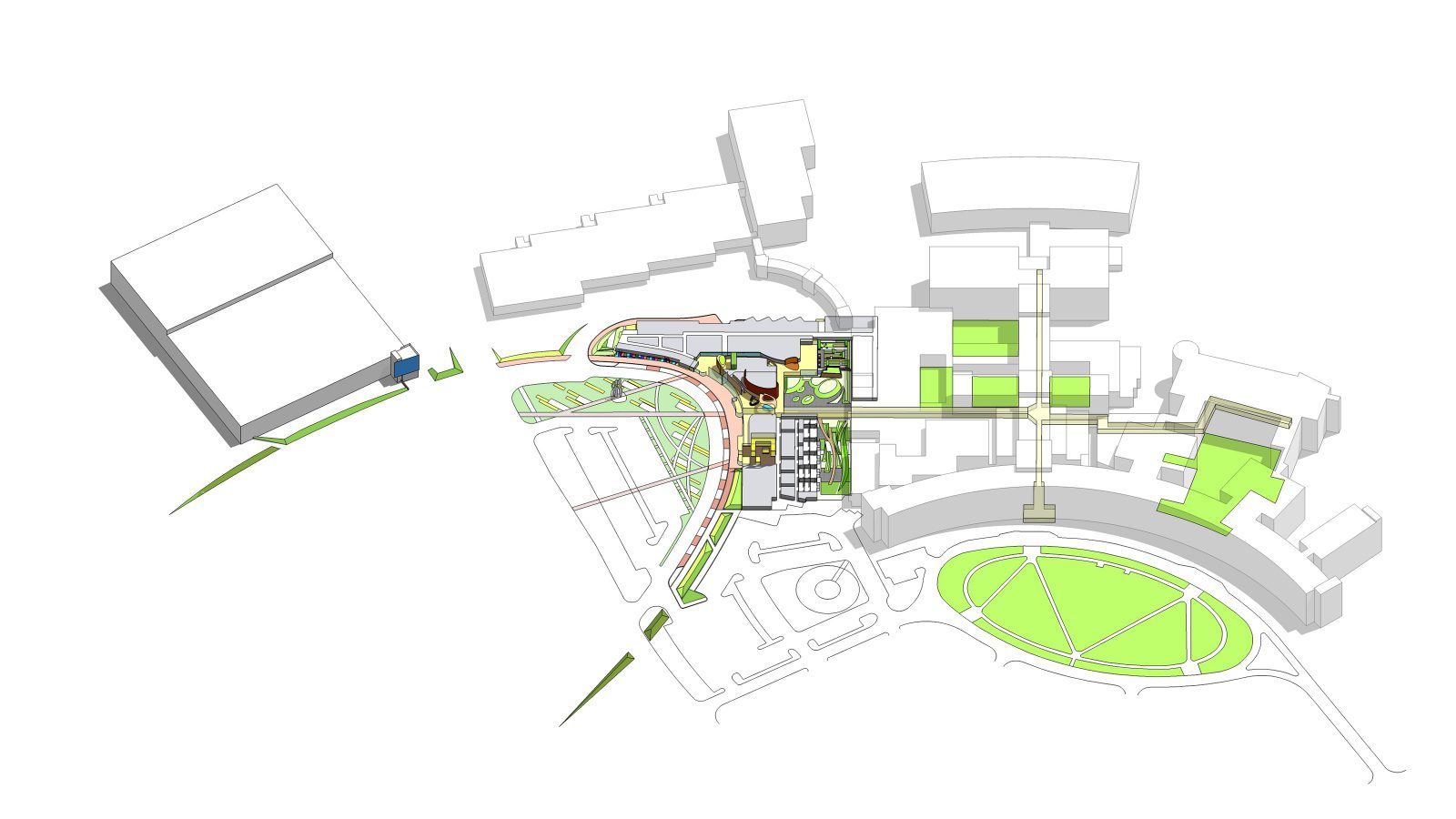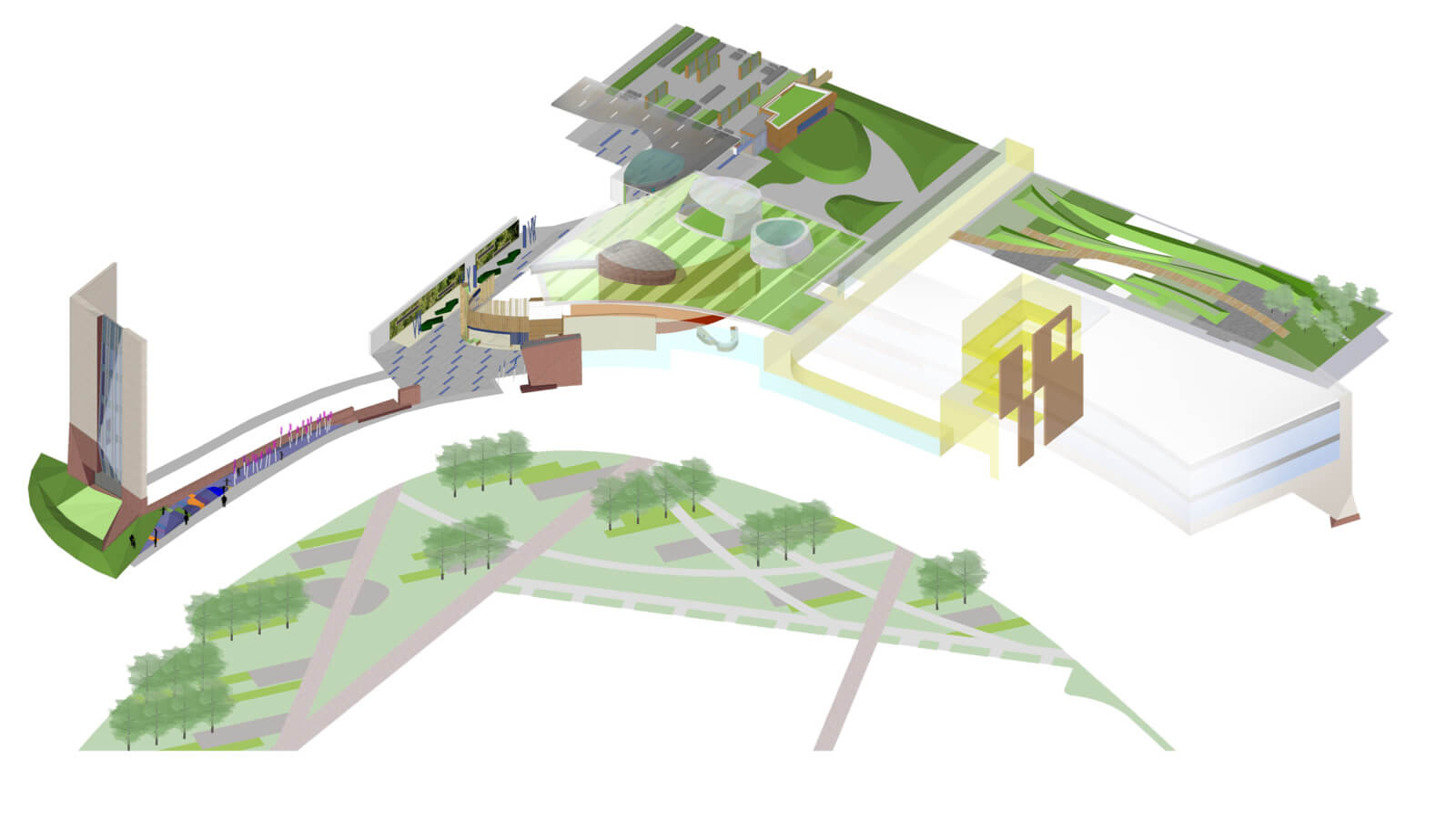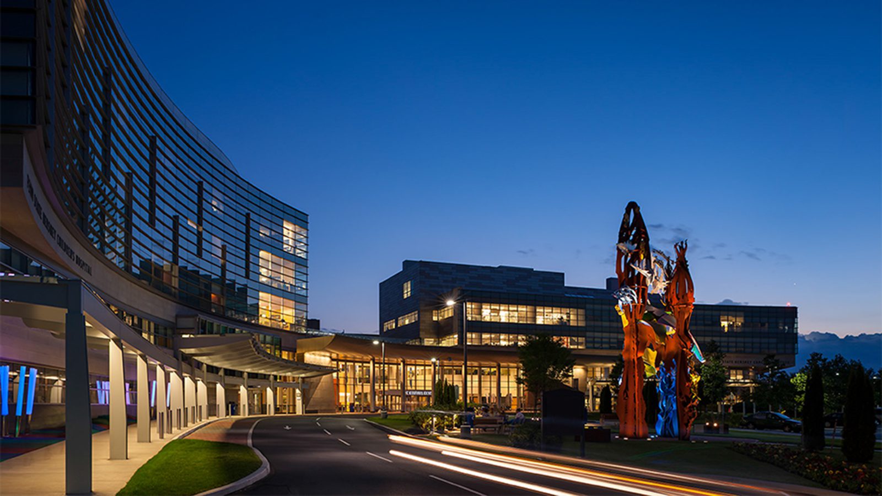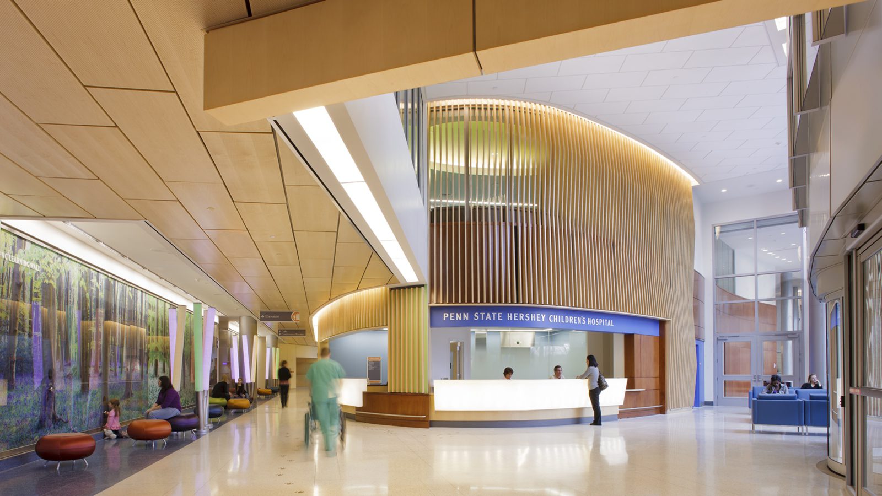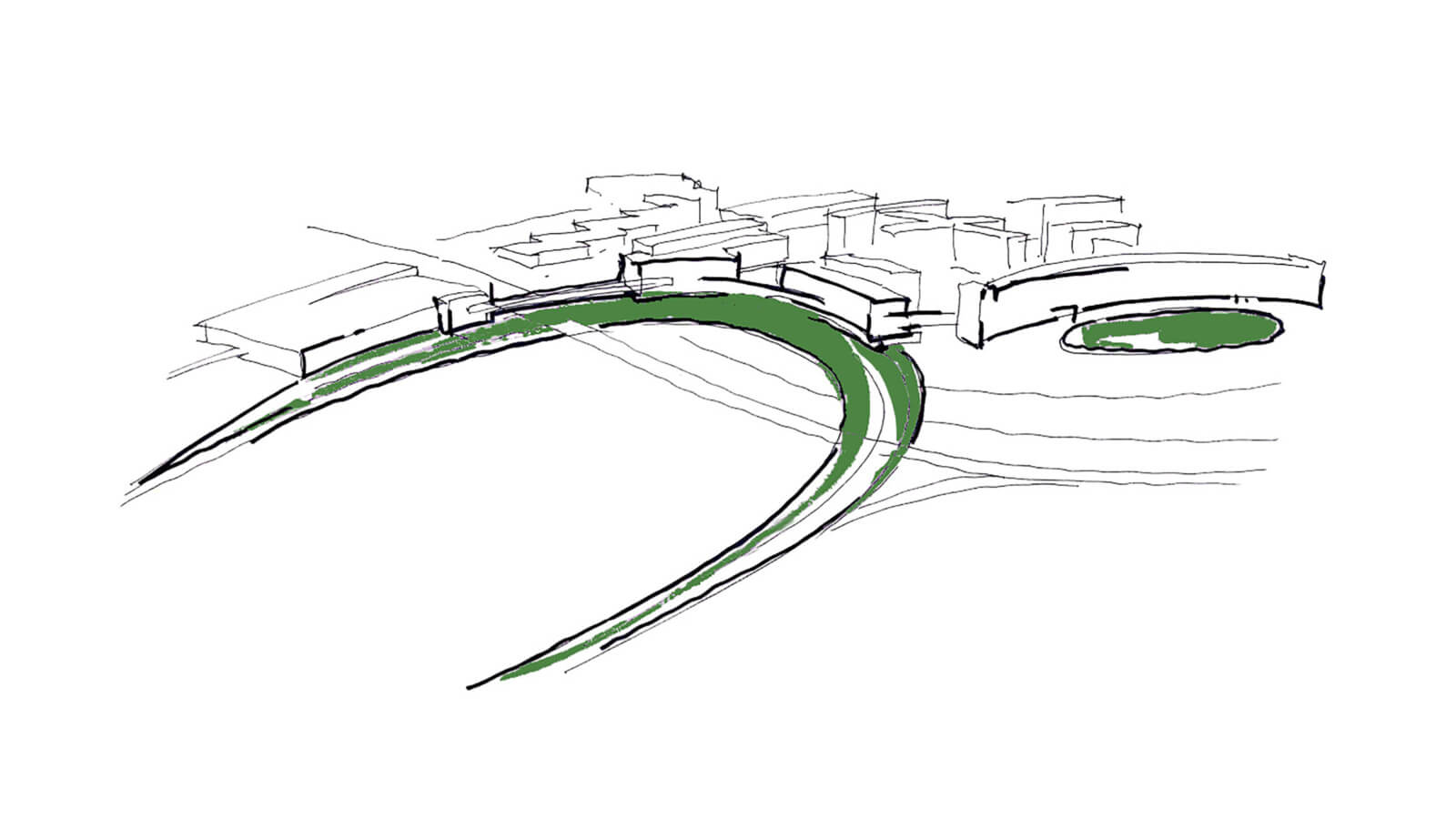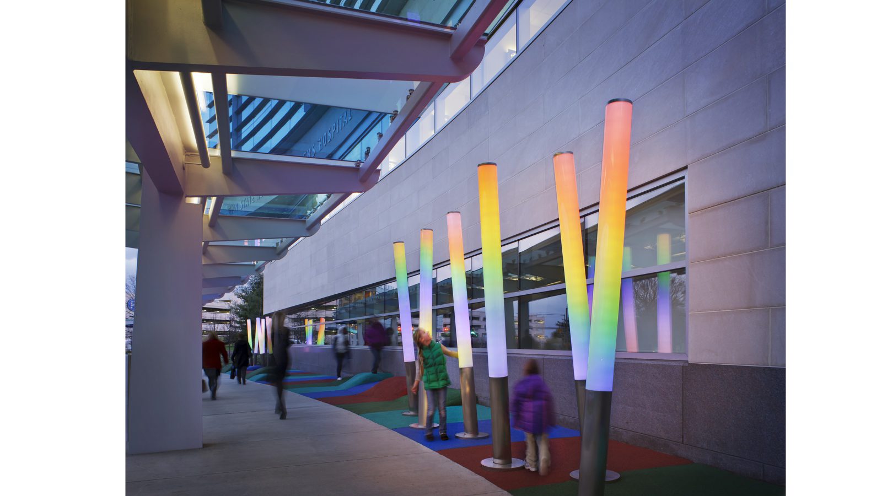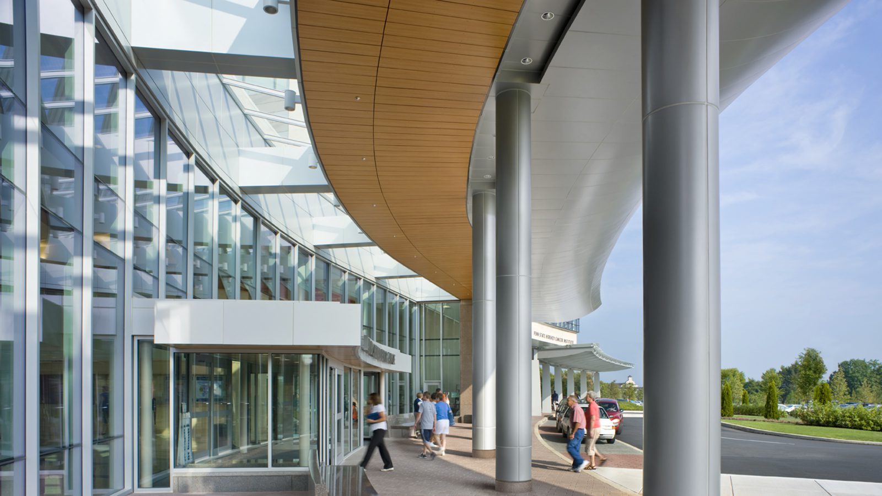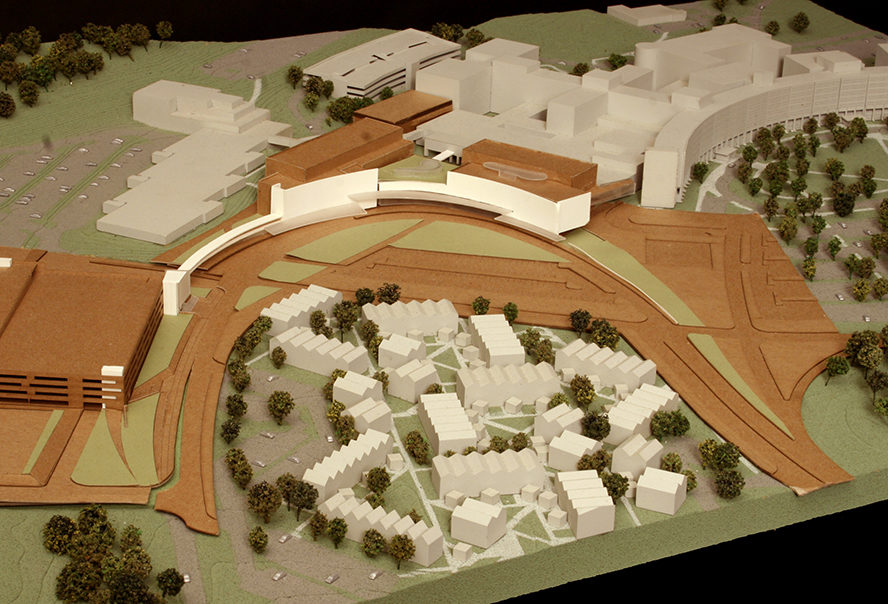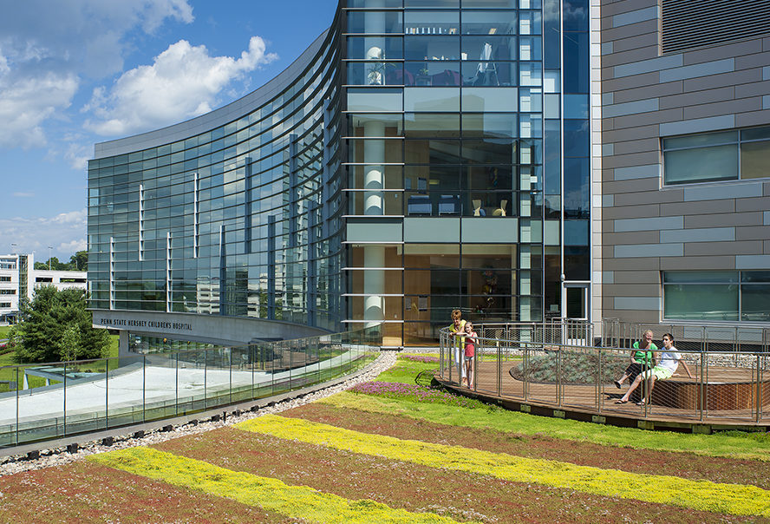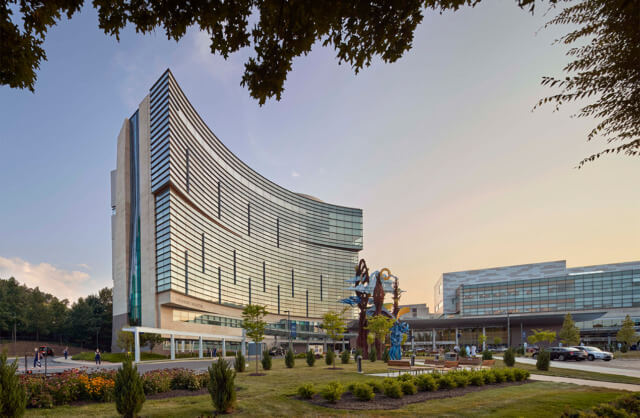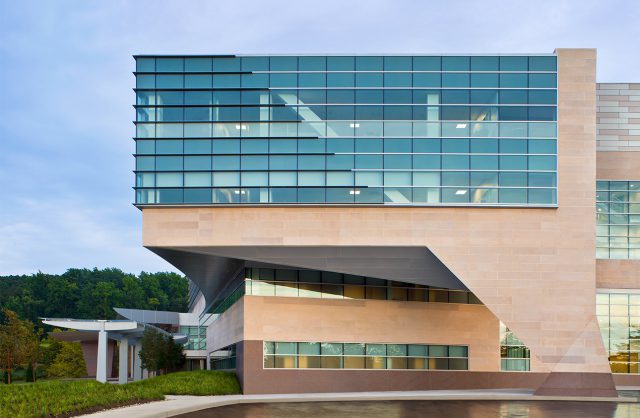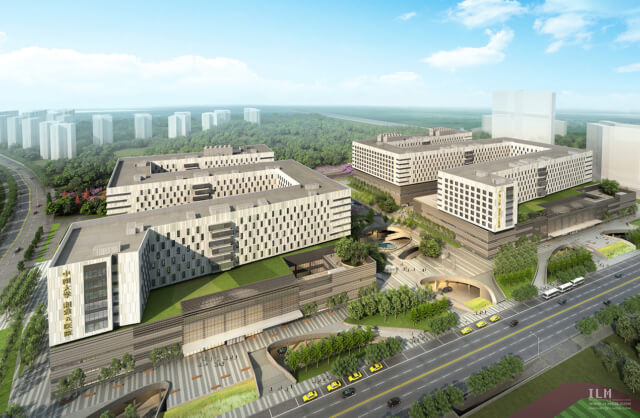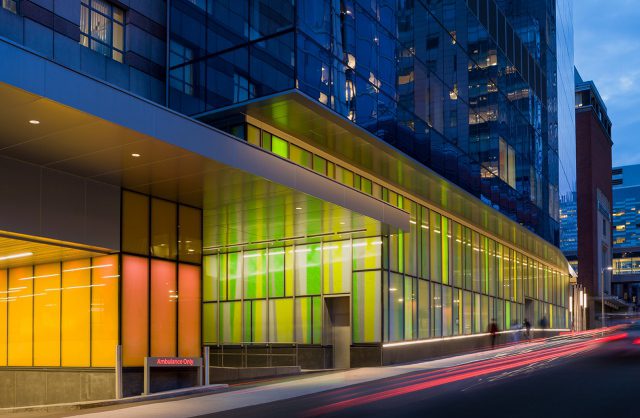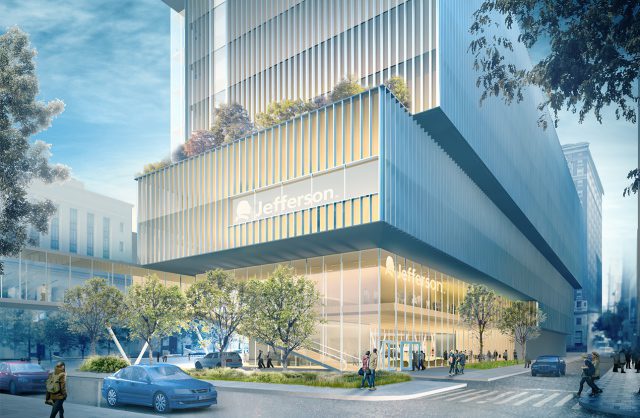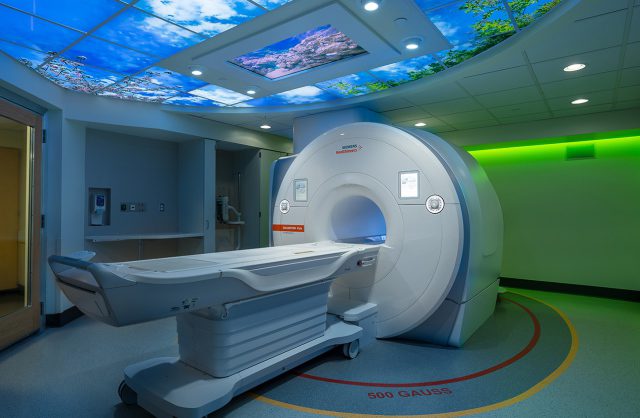The Master Plan for the new Clinical Quadrangle at the Hershey Medical Center – part of the Penn State system – realizes a vision for the largest campus expansion since the hospital complex was built in the early 1960s. The new precinct includes a Cancer Institute and Children’s Hospital – both designed by PAYETTE – a Heart Center, an Emergency Department expansion, the main hospital entrance and a 2,000-car parking garage. The scale of intervention called for a fundamental campus transformation, a rethinking not only of the clinical programs, but also of auto and pedestrian circulation, parking strategy, capacity and flexibility of campus infrastructure, community interface and branding of the institution.
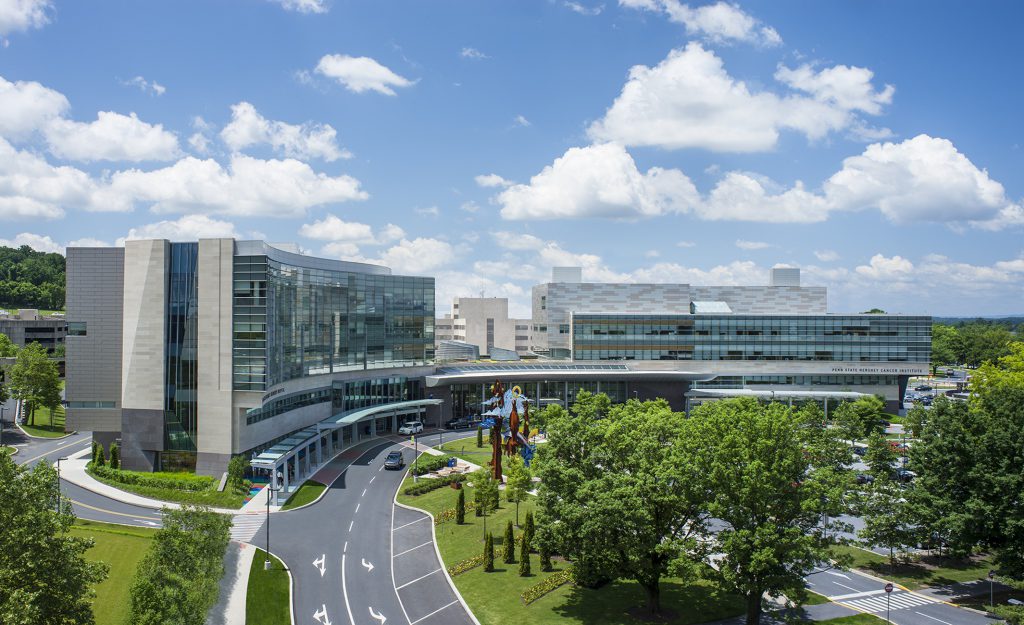
Penn State Health Milton S. Hershey Medical Center
Clinical Quadrangle Master Plan
Project Statistics
LOCATION
Hershey, PA / United States
COMPLETED
2005
TOTAL SQUARE FOOTAGE
182,000 SF Cancer Institute
252,000 SF Children’s Hospital
100,000 SF Heart Institute
8,300 SF Oncology Treatment Building
30,000 SF ED Expansion
2,000 cars Parking Garage
PROGRAM COMPONENTS
Cancer Center: Infusion, Day Hospital, Outpatient Clinics, Radiation Therapy, Clinical Trials, Research Labs
Children’s Hospital: Med-Surg Beds, NICU, Operating Rooms, Outpatient Clinics; Oncology Treatment Building: Linear Accelerator, Gamma Knife
AWARDS
IN THE NEWS
Team
Kevin B. Sullivan, FAIA
Principal-in-Charge
Leon W. Drachman, AIA, LEED Green Assoc.
Design Principal / Emeritus
George E. Marsh, Jr., FAIA
Planning Principal
Michael Hinchcliffe, AIA, LEED AP
Project Manager
Ching-Hua Ho
Planner
Healing Through Nature
A sweeping form known as the Arc, inspired by the Medical Center’s iconic Crescent, reorients the institution, shifting its center of gravity to the east and centering growth on a new campus green. The Arc sets the geometry of pedestrian and vehicular traffic, landscape and infrastructure. From it, a series of gardens extends into the hospital complex, embedding nature alongside treatment spaces to promote healing. Green roofs are gardens for patients and staff.
Healing and Sustainability
In the relationships between the buildings and the environment, the plan integrates healing and sustainability. Spaces between buildings admit natural light and air, which are managed to enhance patient well-being and building energy performance, simultaneously.
The new plan, known as the Arc for its striking synthesis of landscape, architecture and infrastructure, complements the existing campus fabric and institutional identity.
Gordon Turow, Director of Campus Planning and Design
In association with Array.
Photography: © Warren Jagger Photography; © PAYETTE, Images by Rachellynn Schoen

