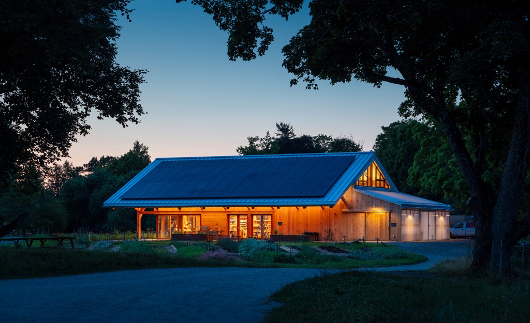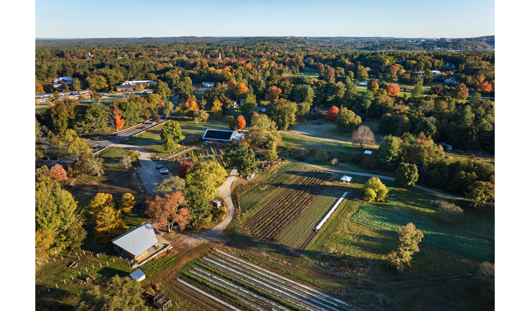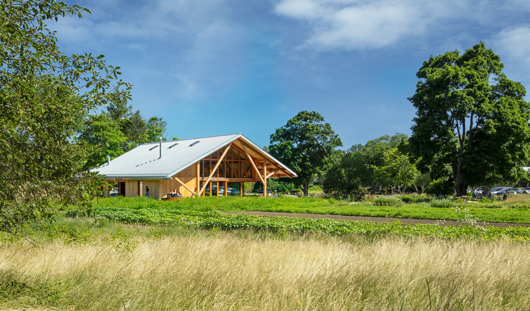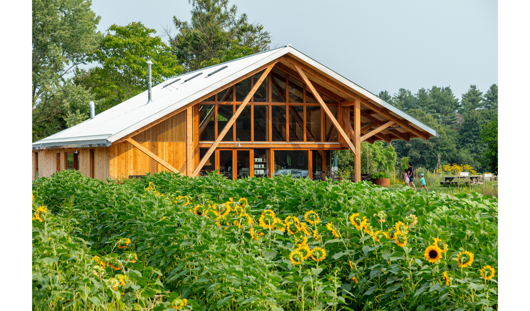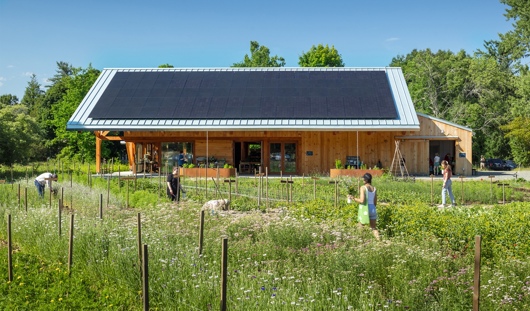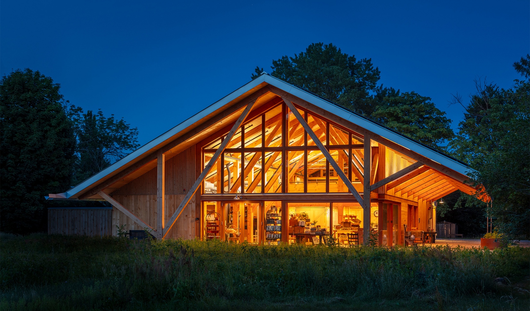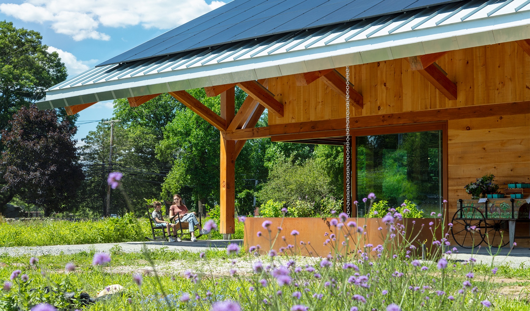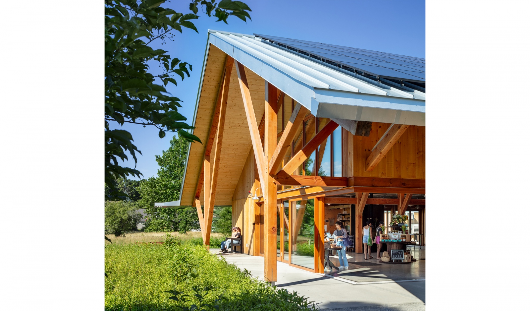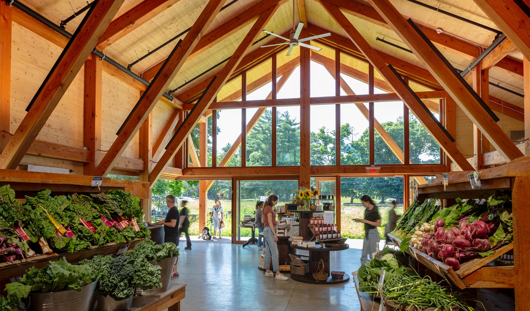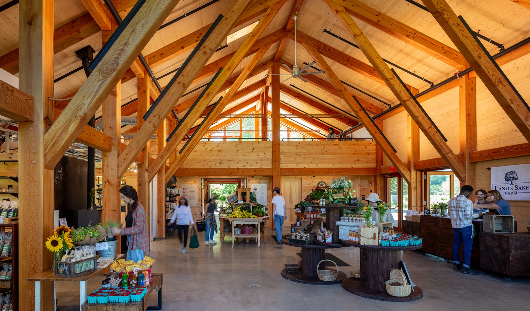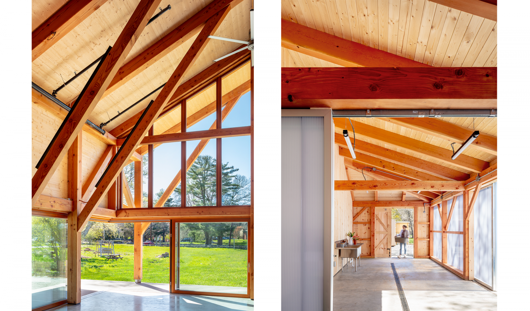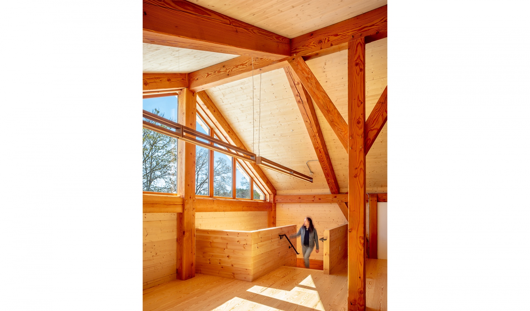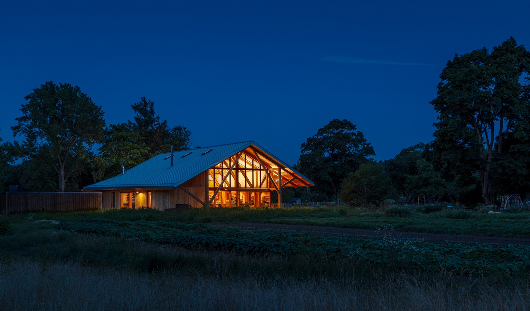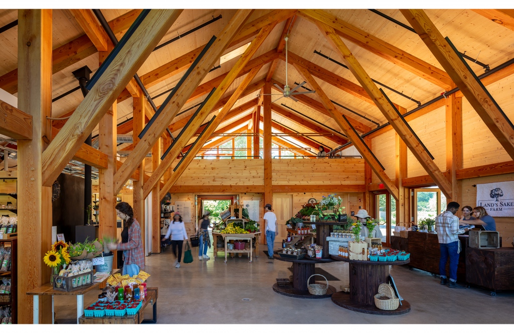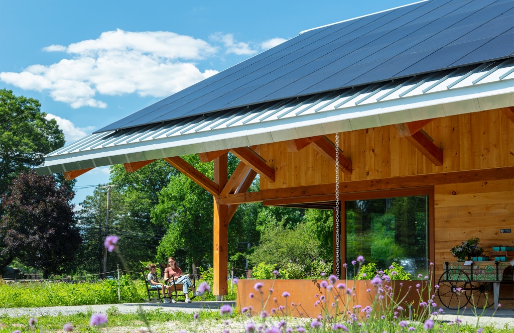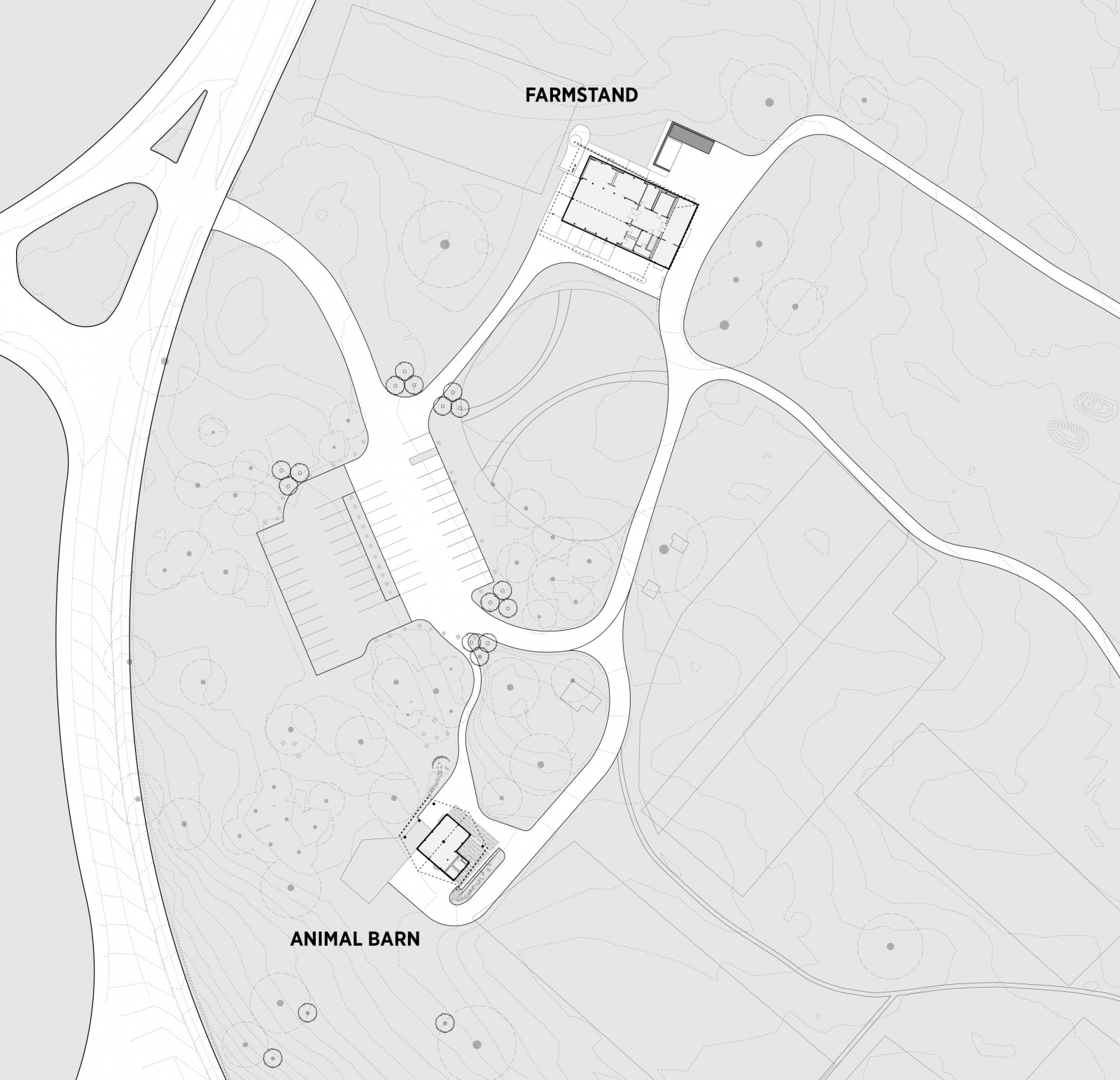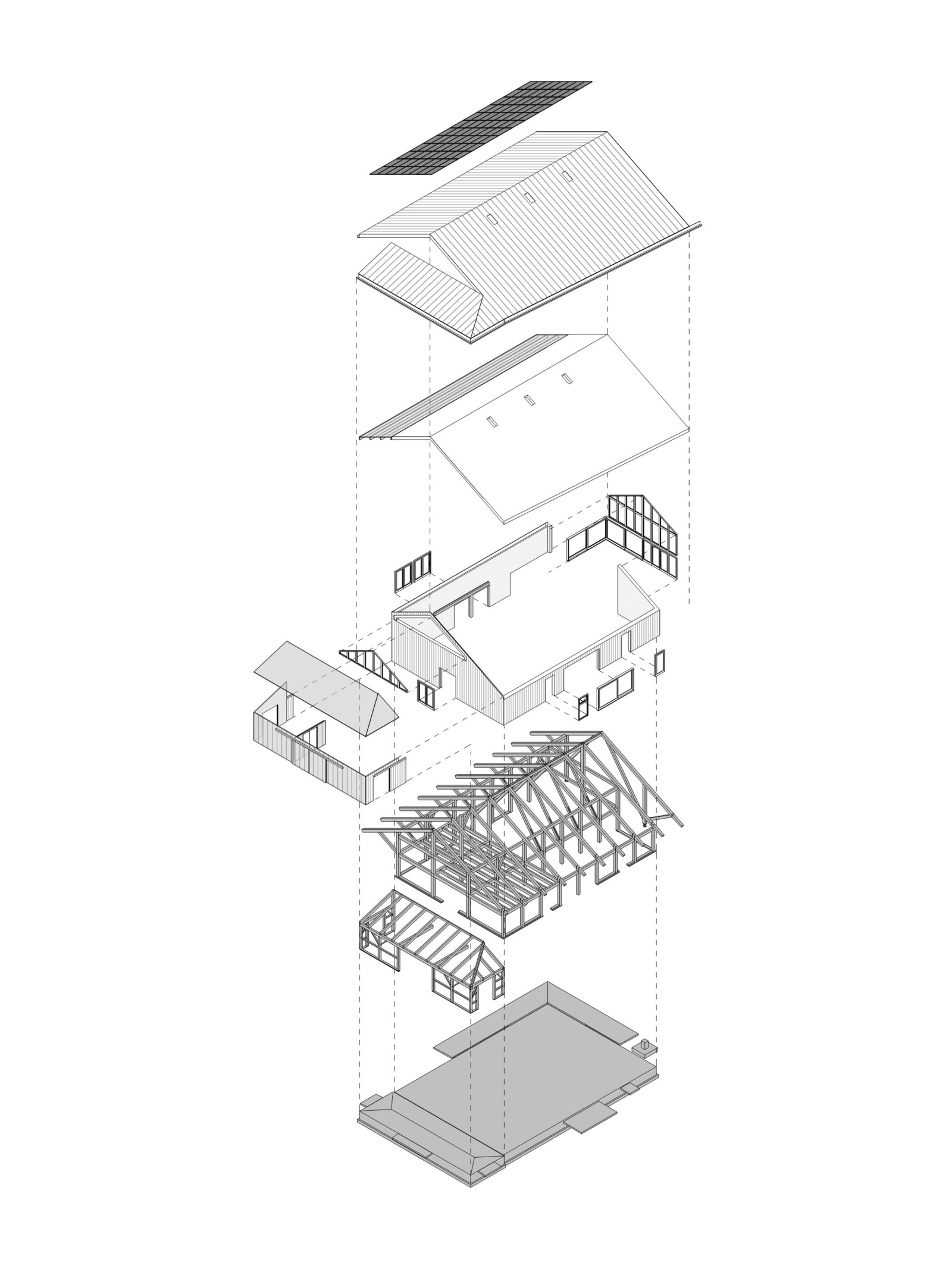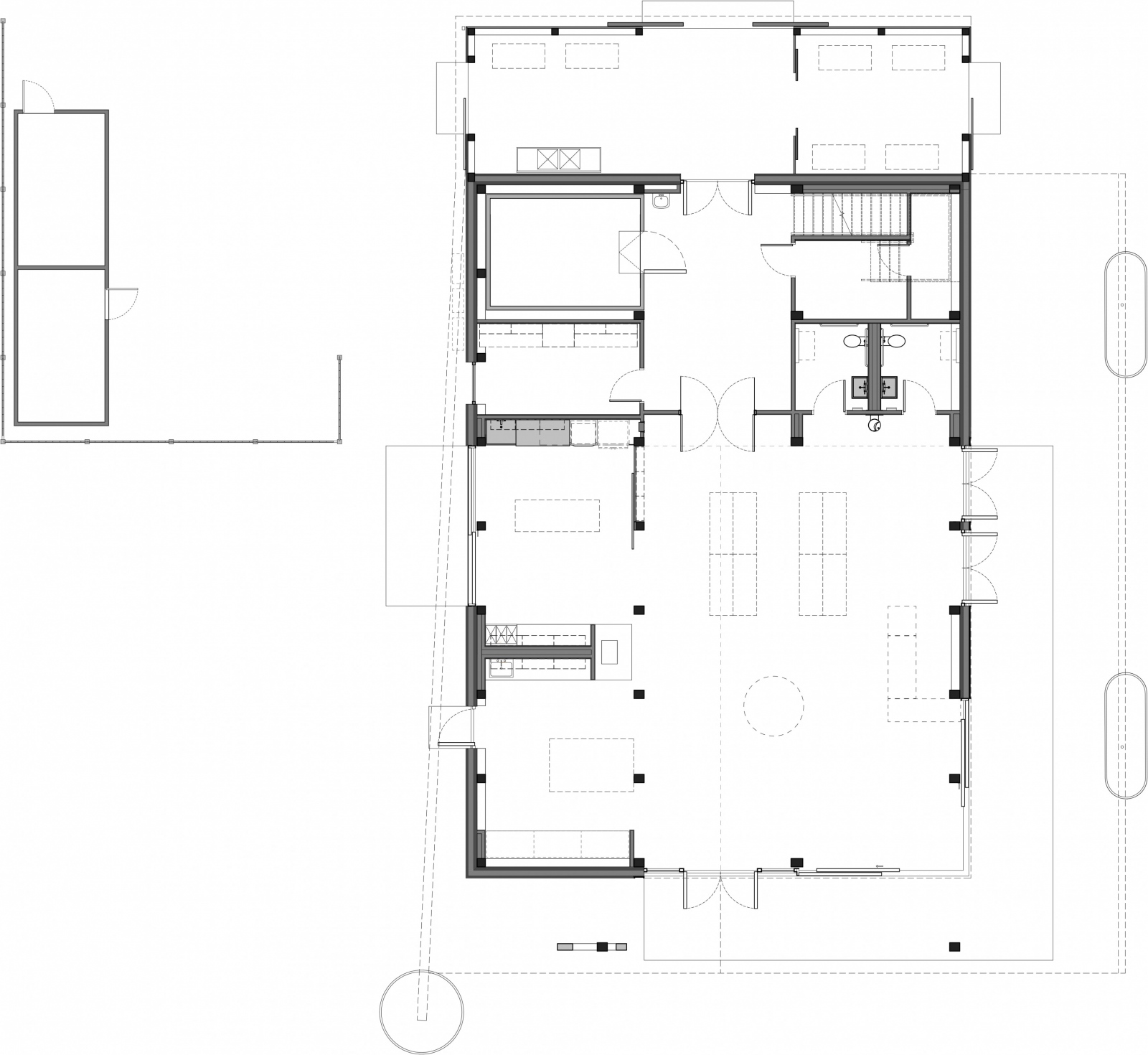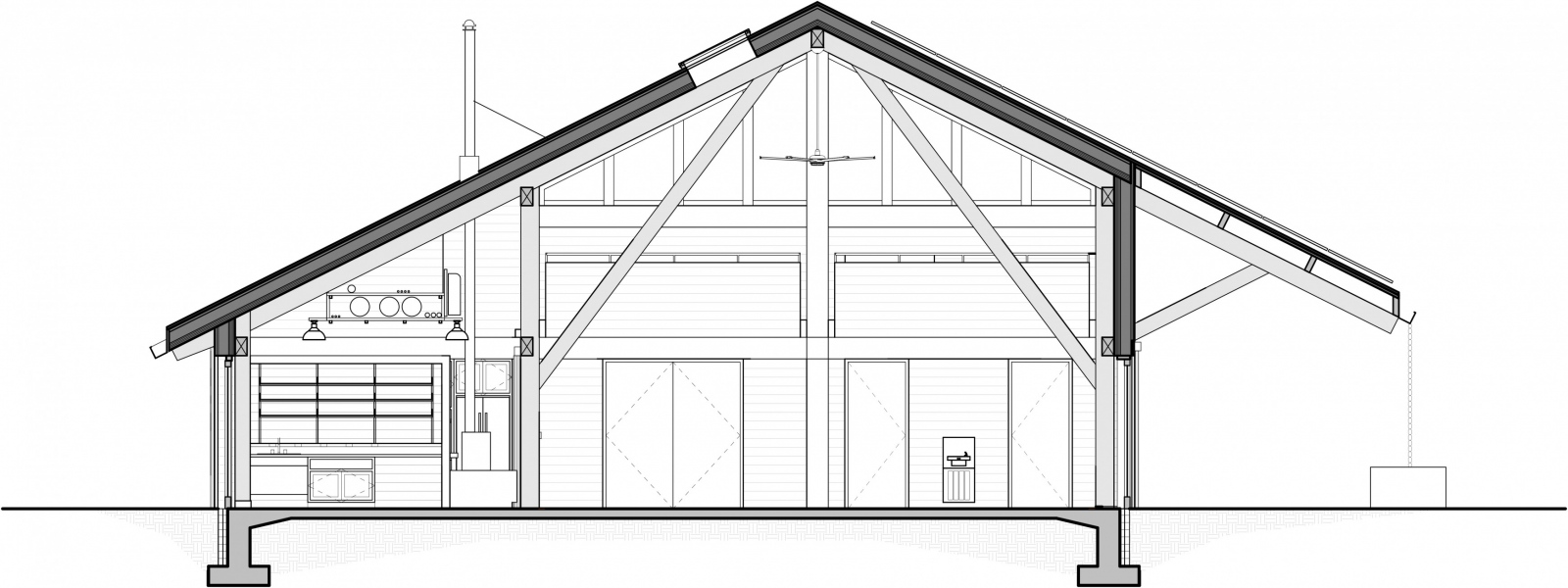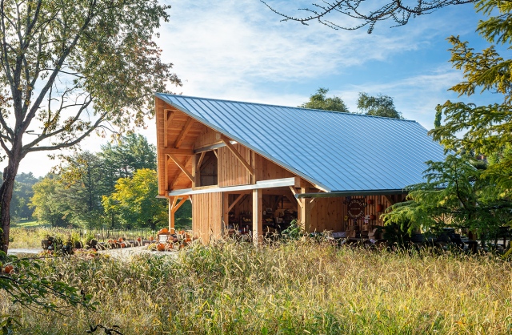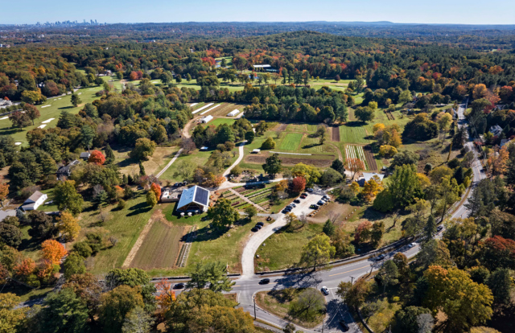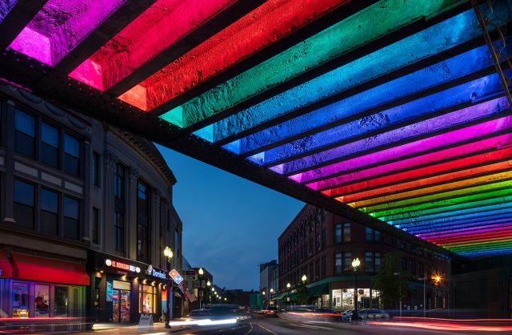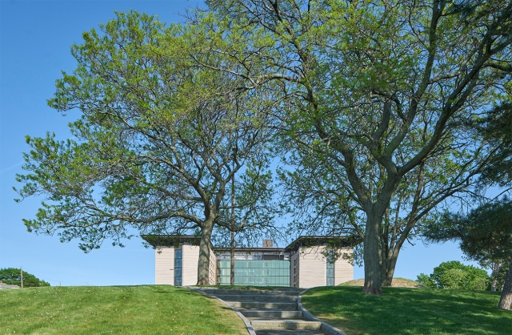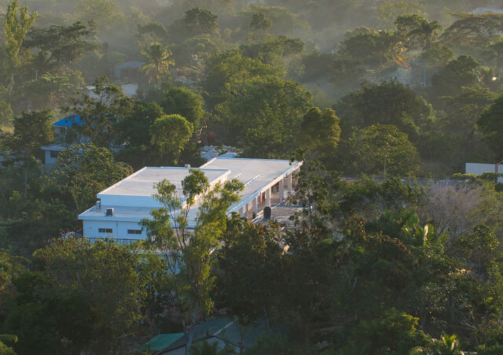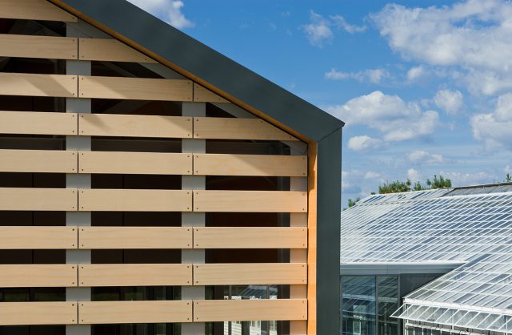The new Farmstand at Land’s Sake is the result of a 7-year pro bono effort that began with a Master Plan; it is the centerpiece and fourth of five buildings to be completed. All of the structures are sited to preserve the “infinite vista” through the heart of the historic site and explore the craft and materiality of “First Settlers” building techniques, with a confident nod toward modernity. The Farmstand is a curious structure that is at home in a New England landscape surrounded by historic homes and agrarian structures; it is a model for sustainable construction, demonstrating how buildings can be functional, beautiful and environmentally conscious by showcasing a unique blend of traditional and cutting-edge techniques.
Land’s Sake Farm
Farmstand
Project Statistics
LOCATION
Weston, MA / United States
TOTAL SQUARE FOOTAGE
4,300 SF
COMPLETED
2024
Team
Kevin B. Sullivan, FAIA
Principal-in-Charge
Wesley Schwartz, AIA
Project Architect
Parke MacDowell, AIA
Architect
Qi Luo
Architect
Haipeng Zhu, ASLA, PLA
Landscape Architect
Yu Pei, ASLA
Landscape Architect
Sandrine Heroux
Associate/Fabrication Manager
AWARDS
A heavy timber pavilion floating in the landscape; the Farmstand is a place to gather entwined with nature. Capped with an iconic solar array and an ever-changing roof line that embraces the Farmstand below, it is enclosed with a wood curtainwall system with sliding glass panels that transform into an open-air structure during the warmer months. Back of house functions are clad in natural pine siding and a system of translucent sliding panels to bring light into work areas—opening and closing in response to weather, time of day, type of use or season. Locally sourced timber and handcrafted details permeate the entire structure to provide a radiant materiality throughout.
The Farmstand is organized into two distinct zones, open front-of-house functions such as the commercial farmstand and demonstration kitchen and more enclosed back-of-house service functions such as the walk-in cooler, storage, staff office and washing stations for vegetables. An open-air porch wraps the Farmstand on the south and west facades, shielding the building from the harsh summer sun and providing additional covered space for picnic tables and produce. A small open-air loft above the back-of-house functions overlooks the main space, providing staff work space and a place for educational programs.
Photography (c) Warren Jagger Photography; (c) Robert Benson Photography
