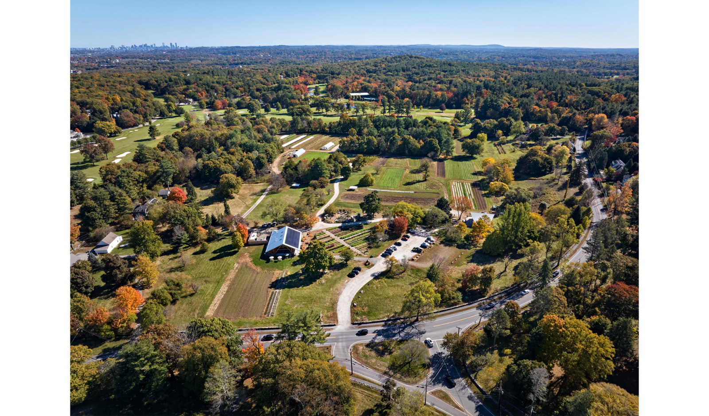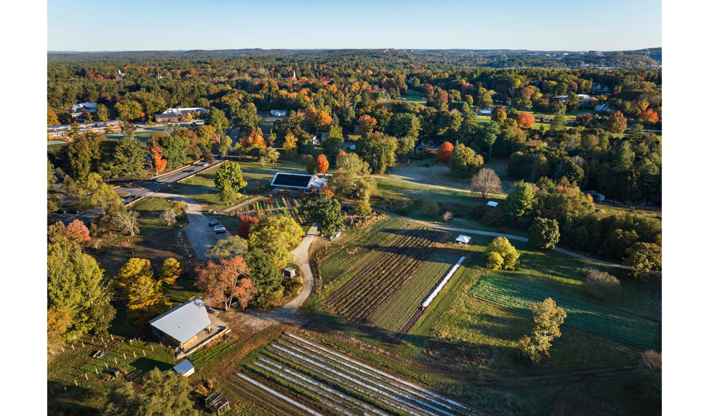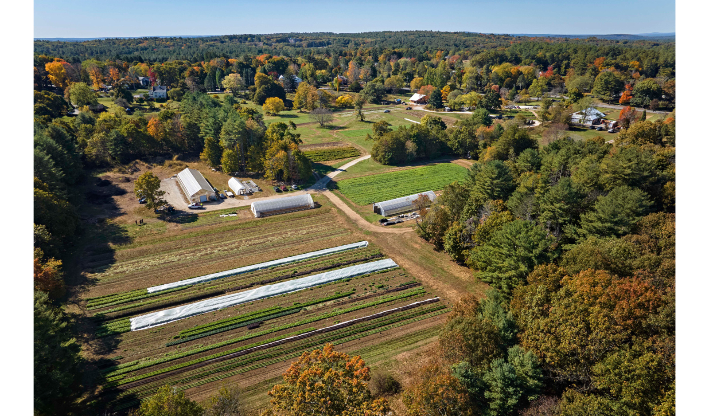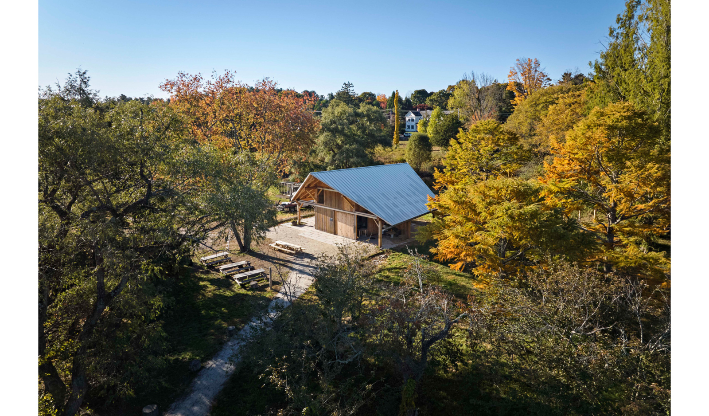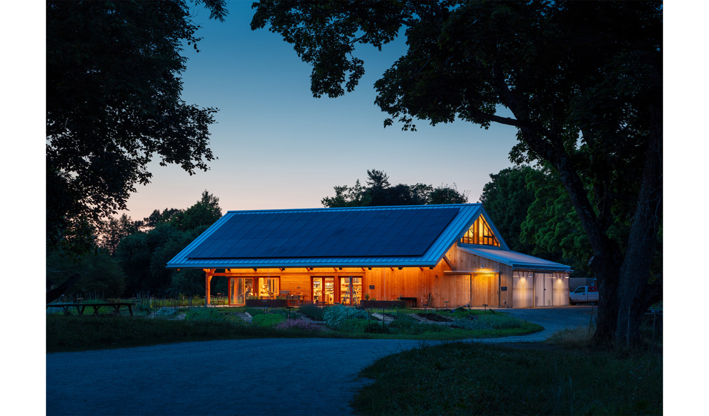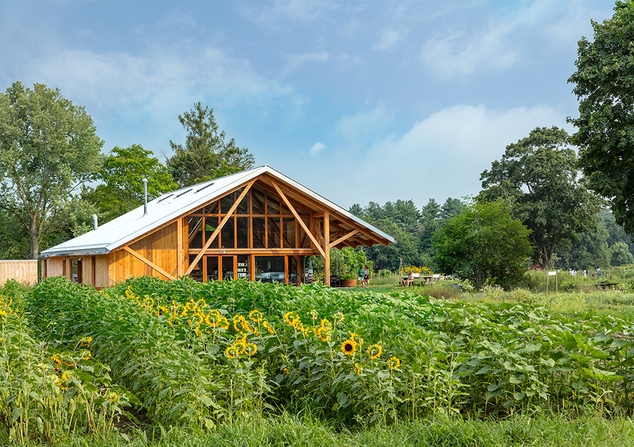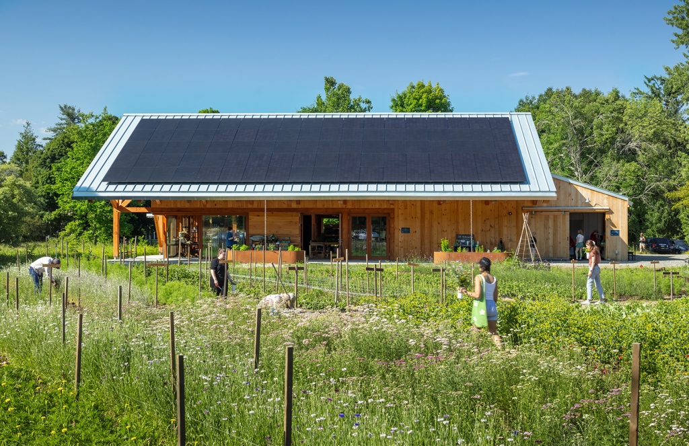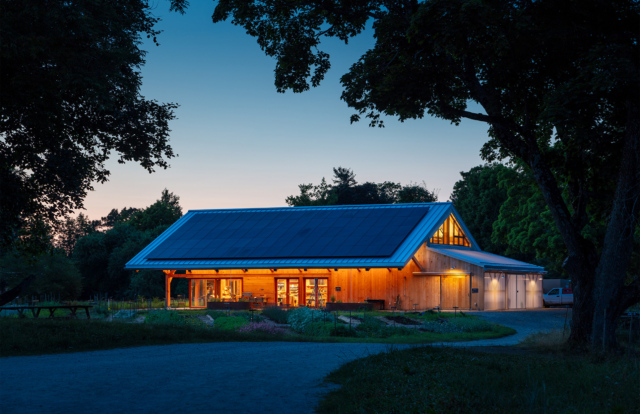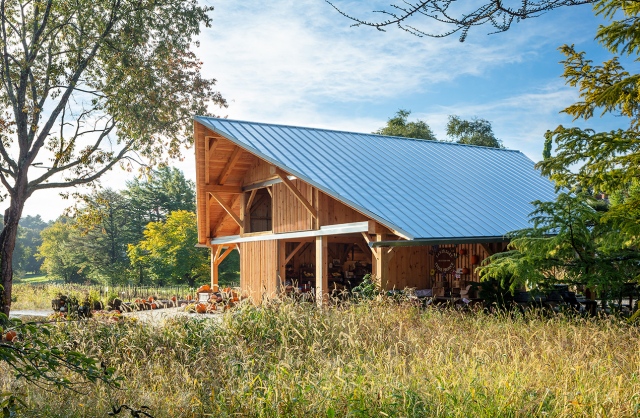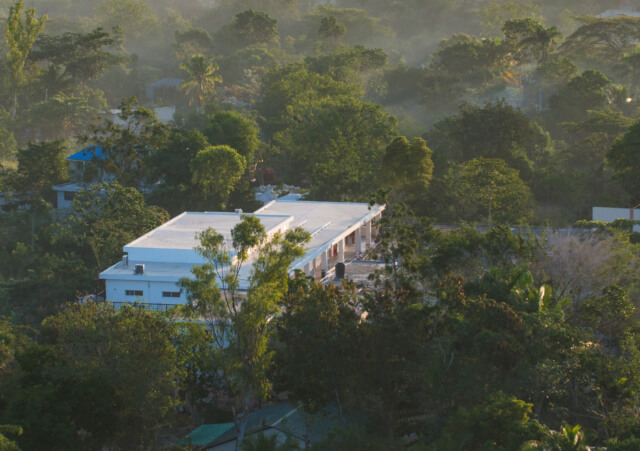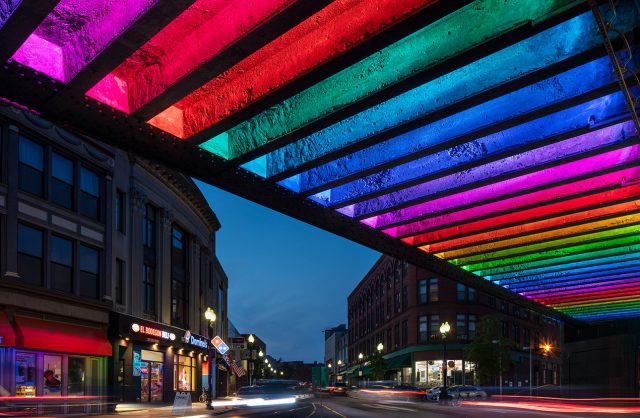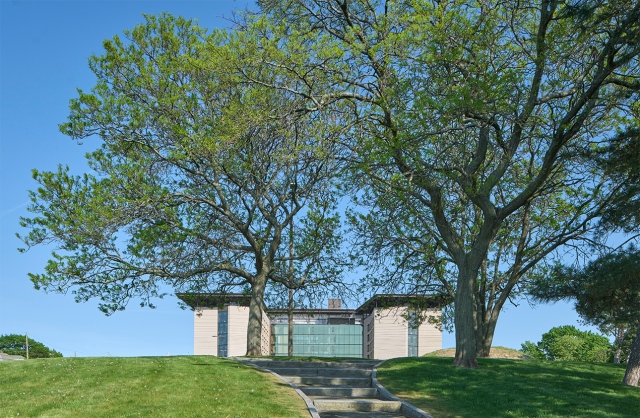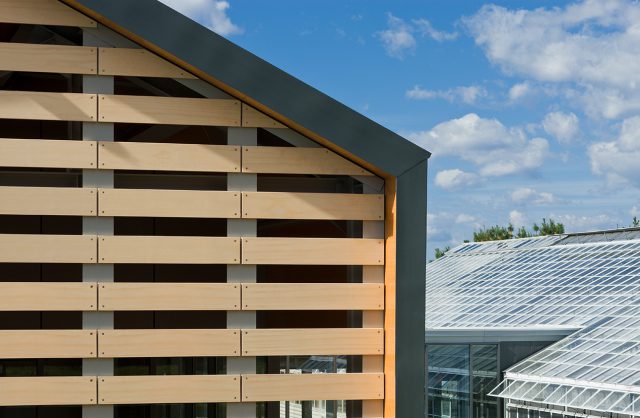Land’s Sake Farm is a non-profit community farm that donates 30% of its produce for hunger relief to communities in need and provides CSA and retail produce for its neighboring communities. The Farm also serves as an educational venue for over 5,000 children annually. PAYETTE assisted the Land’s Sake organization in developing a long-term master plan for their 40-acre farm. The plan set out to increase efficiency of the farm operations, improve the site’s infrastructure, create a sustainable model and enhance the farm experience for its year-round visitors.
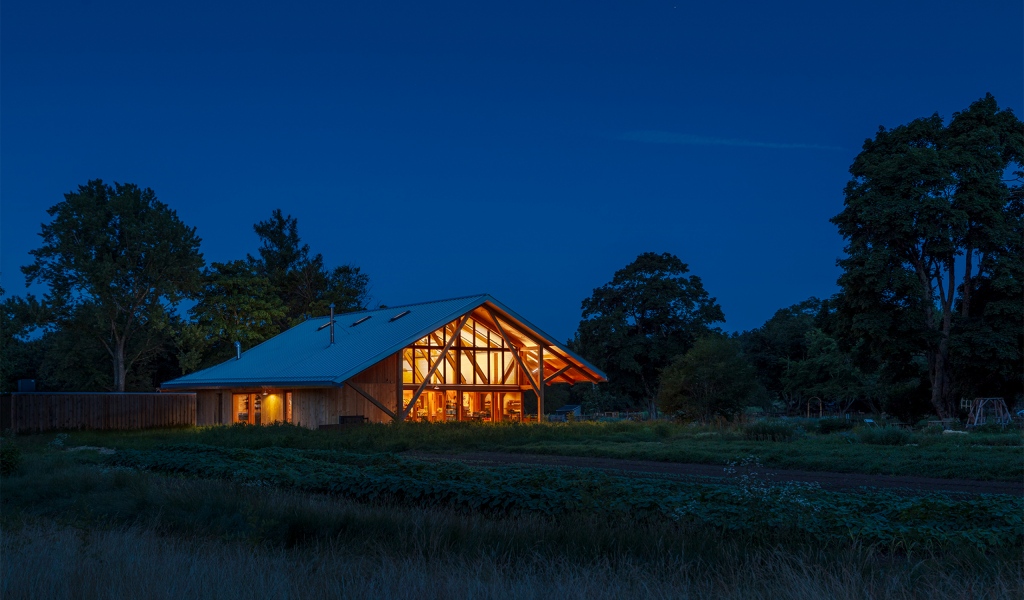
Land’s Sake Farm
40-acre Master Plan
Project Statistics
LOCATION
Weston, MA / United States
TOTAL AREA
40 acres
COMPLETED
2021
Team
Kevin B. Sullivan, FAIA
Principal-in-Charge
Wesley Schwartz, AIA
Project Architect
Dane Clark, AIA, LEED AP BD+C
Architect
Kofi Akakpo
Architect
Phase 1, completed in 2022, brought water, a septic system and electricity to the farm for the first time along with its first permanent structures. These structures include a greenhouse and hoop house, which are located at the rear of the farm behind a stand of existing trees, and the Animal Barn, which is located at the front of the farm. The Animal Barn was used as the temporary farmstand (2022-23) while the new Farmstand was under construction. Phase 2 includes a new Farmstand (2024) and Service Barn (2025). The entire farm is net zero with energy provided by an iconic solar array covering the south facing roof of the Farmstand.
The Barn and Farmstand form an Agrarian Campus, a place for the community to gather. The two heavy timber structures are the same height with pavilion-like roof forms floating below the tree line.
A Sustainable Model
Land’s Sake and PAYETTE are committed to create a model for sustainability that will not only stand in alignment with the farm’s land-loving mission, but also serve as a learning tool that can enrich their education programs. With net zero energy goals, the two new buildings, designed by PAYETTE, employ traditional timber framing, rainwater collection and reuse, renewable energy from photovoltaics, and other strategies that lower impact on the site and environment. The goals of the site development are to protect all existing trees and cultivated fields, by reinforcing existing site paths and connections.
Photography (c) Warren Jagger Photography; (c) Robert Benson Photography
