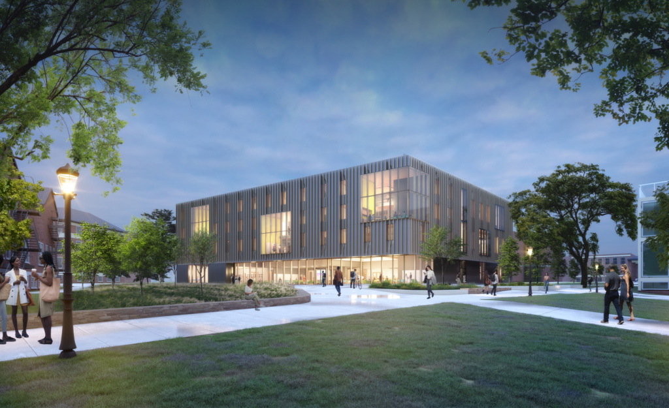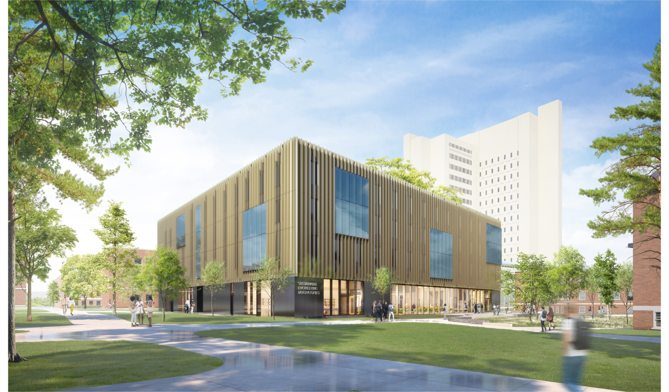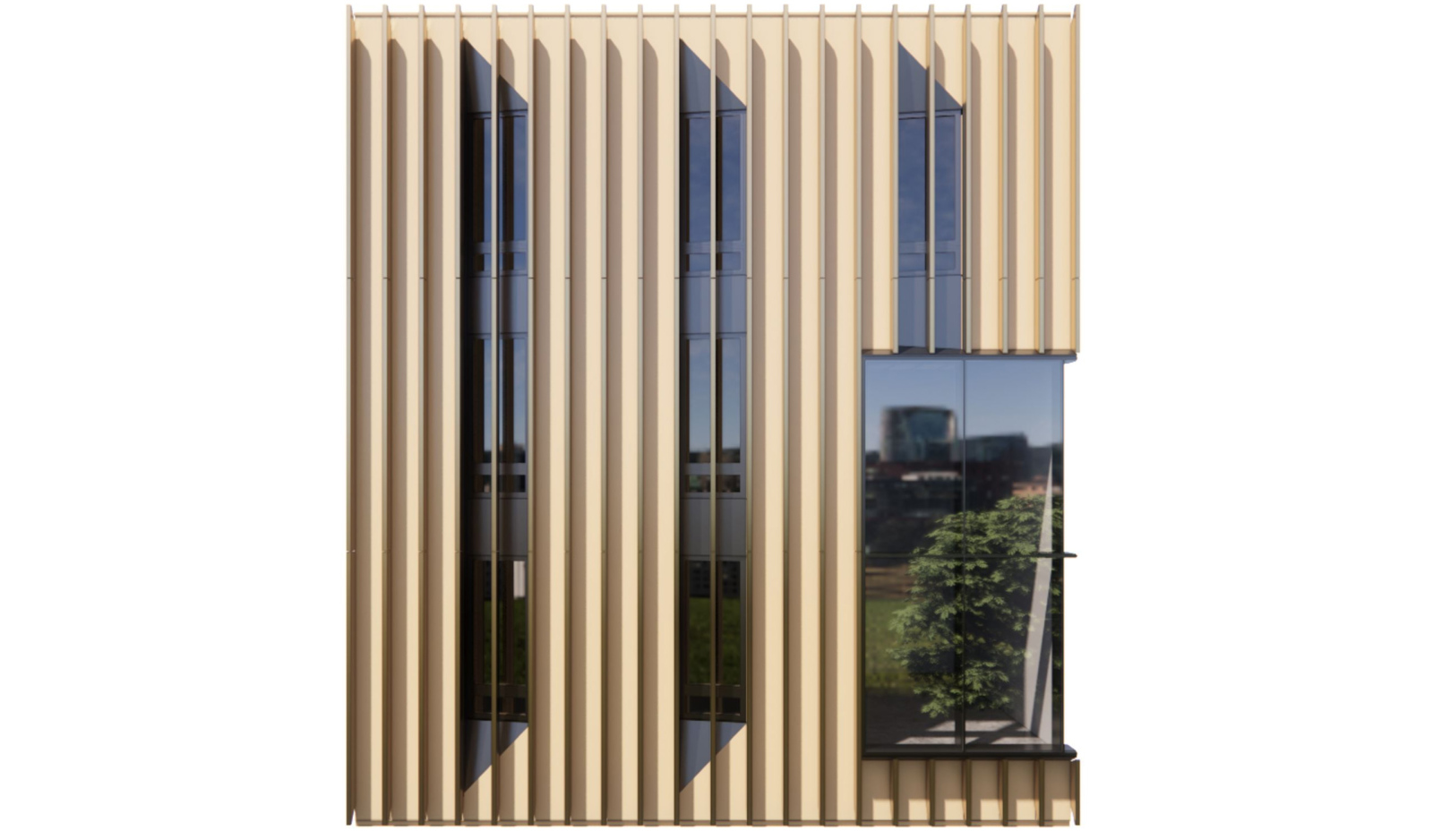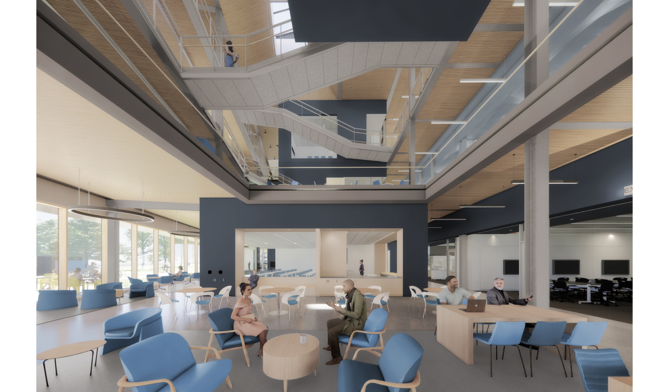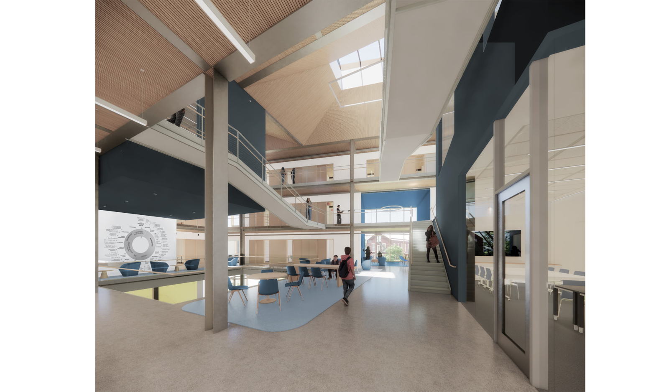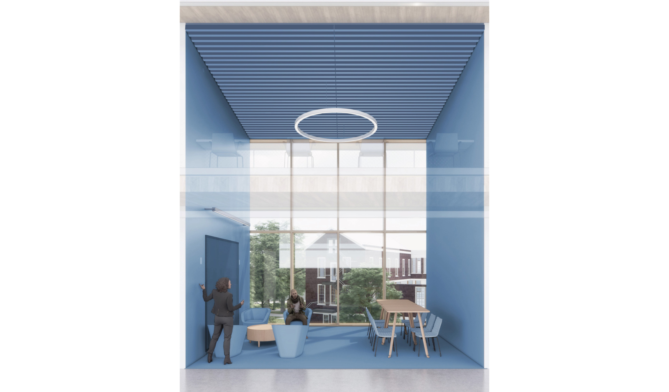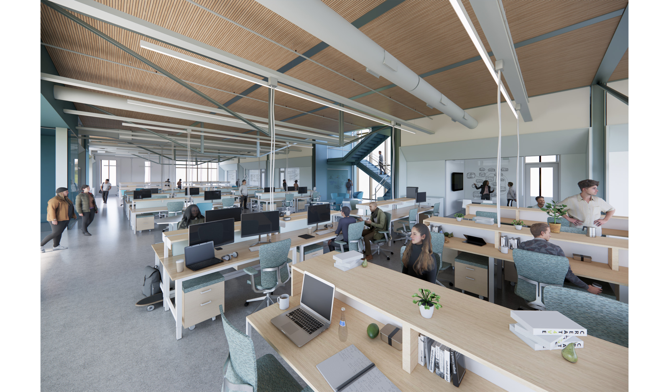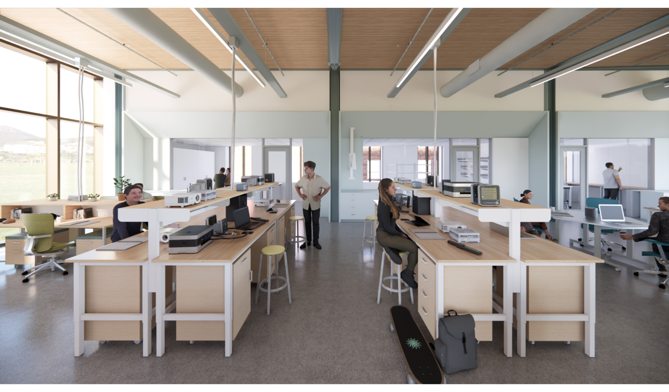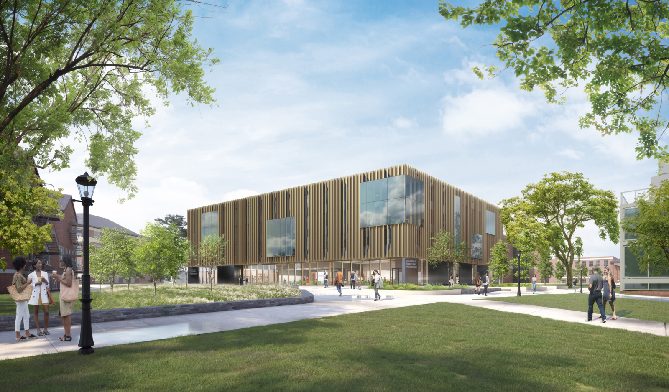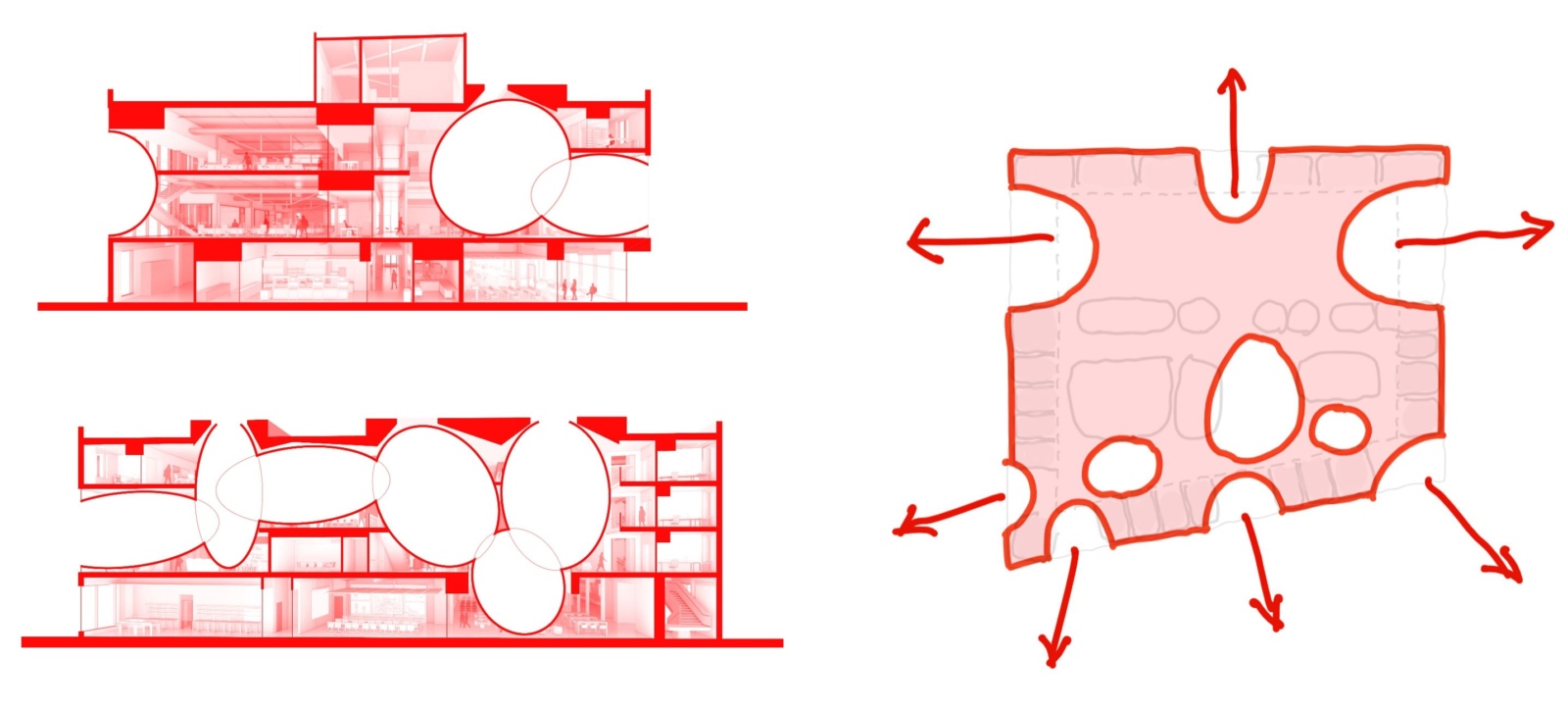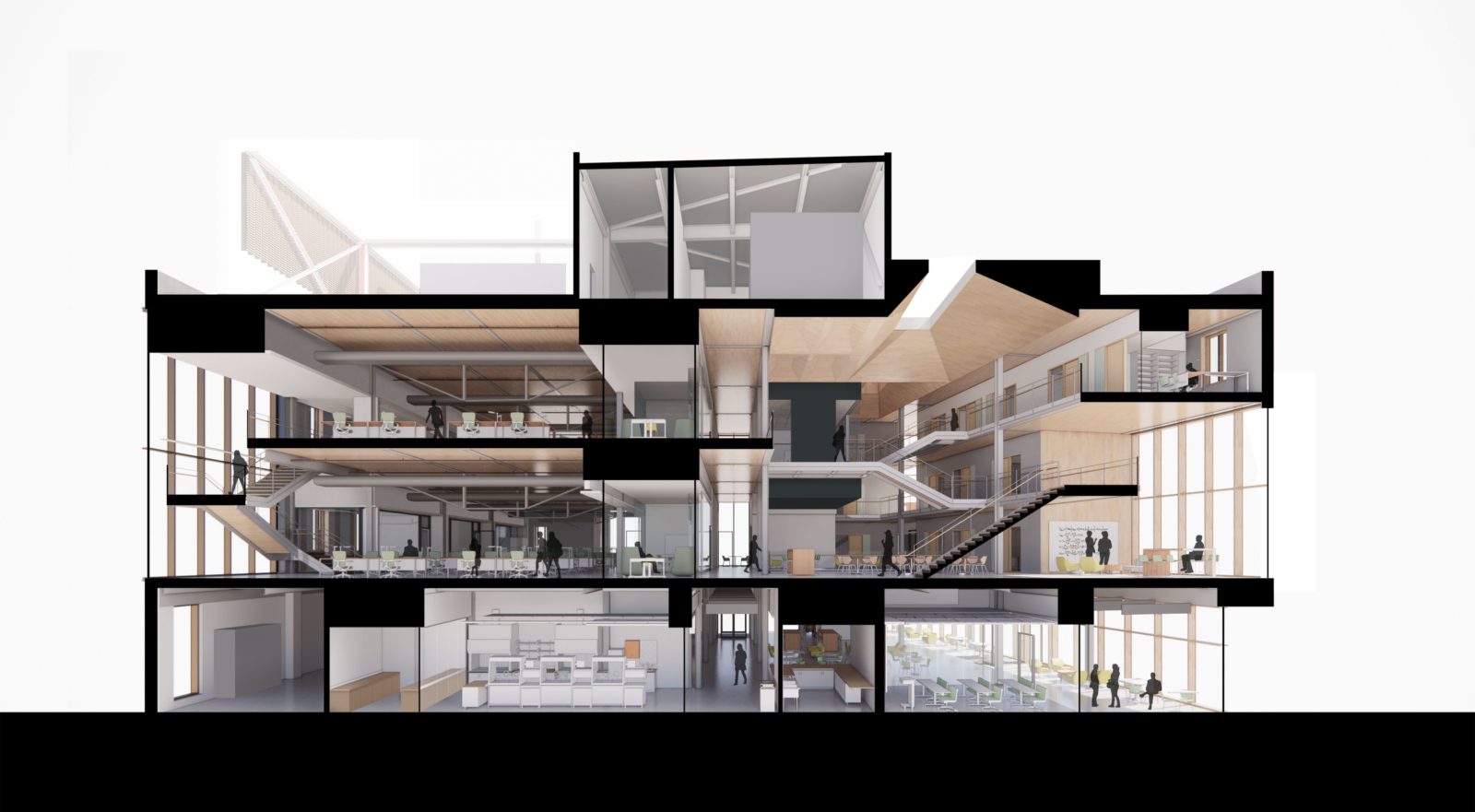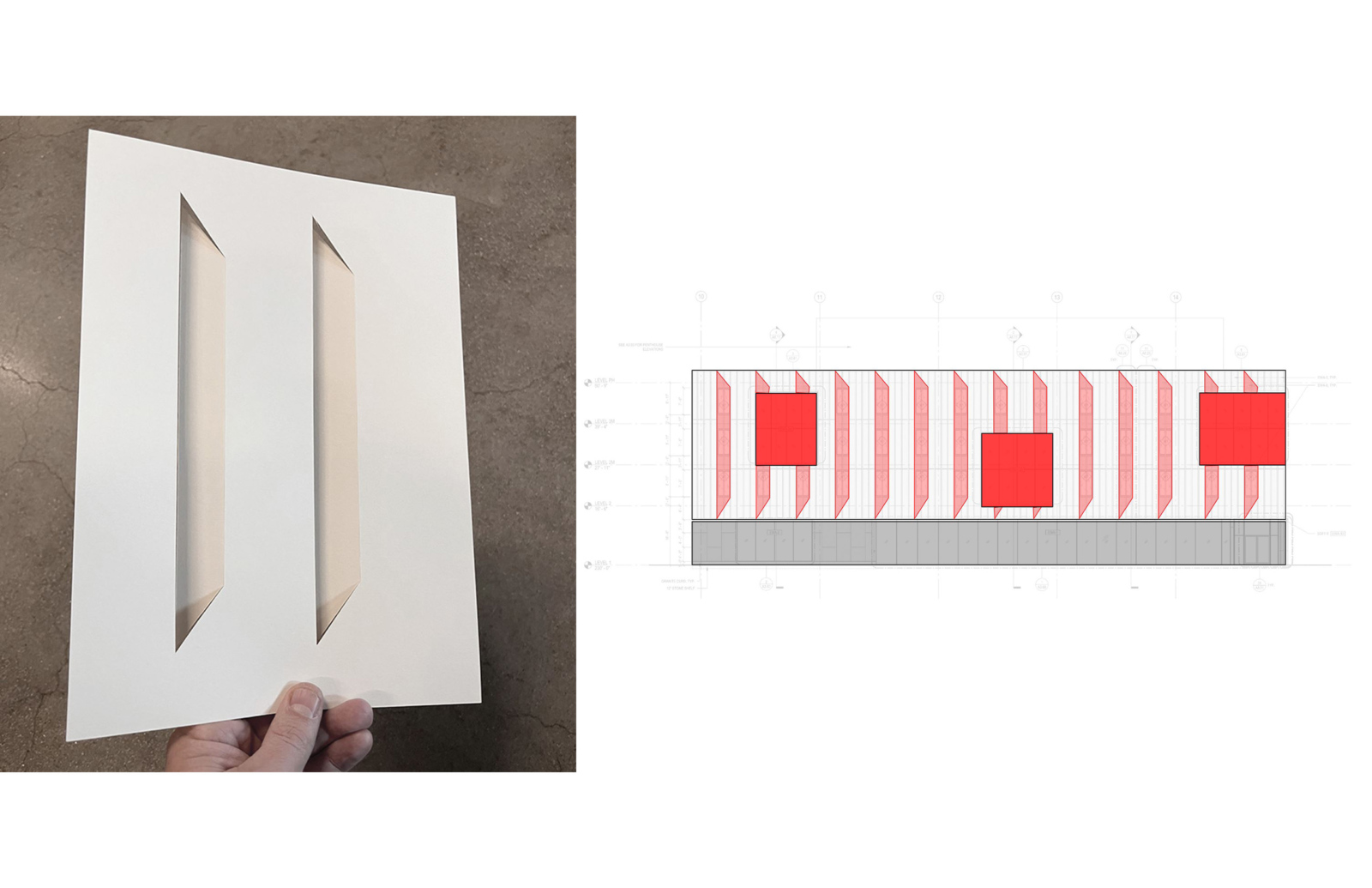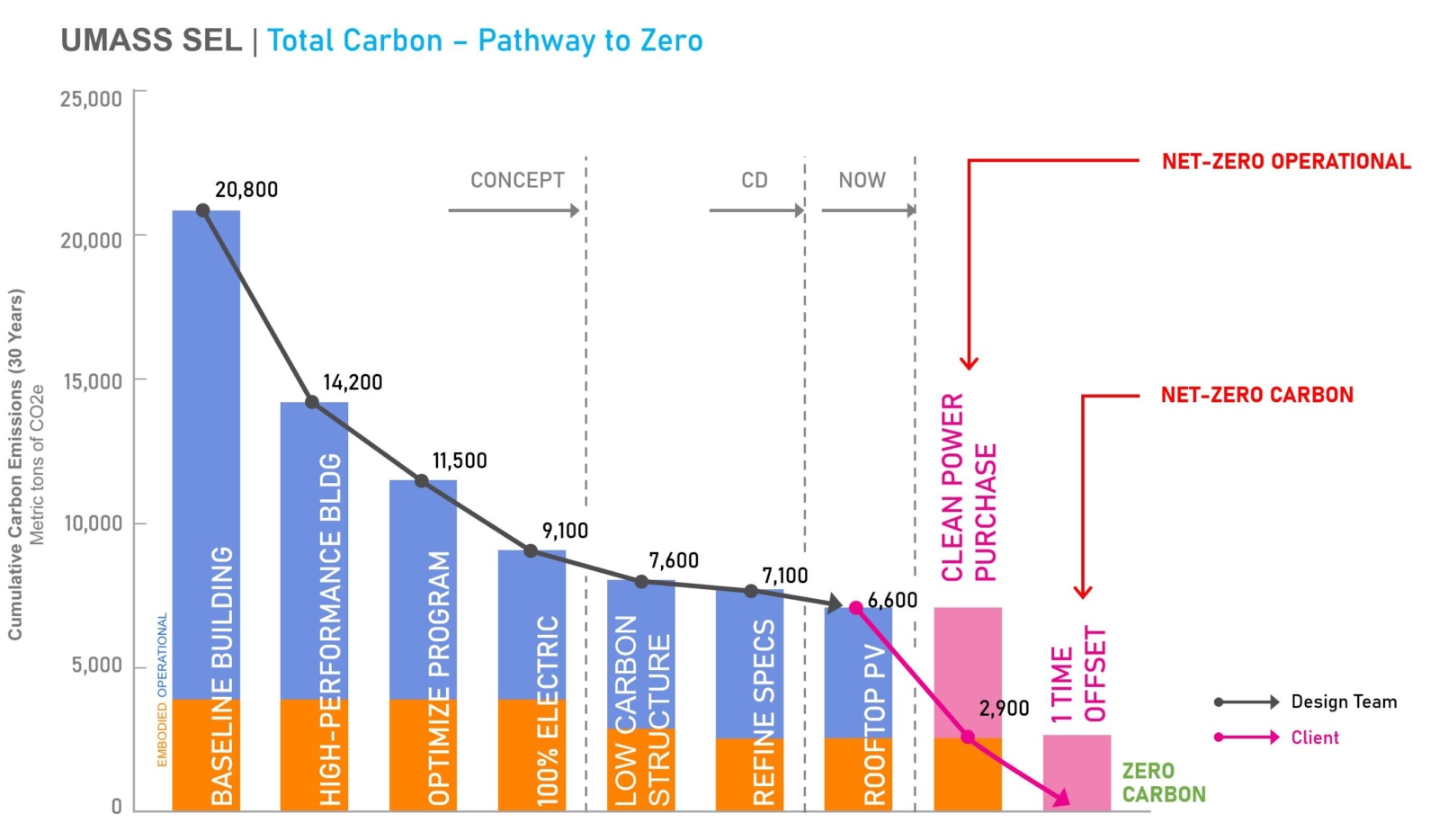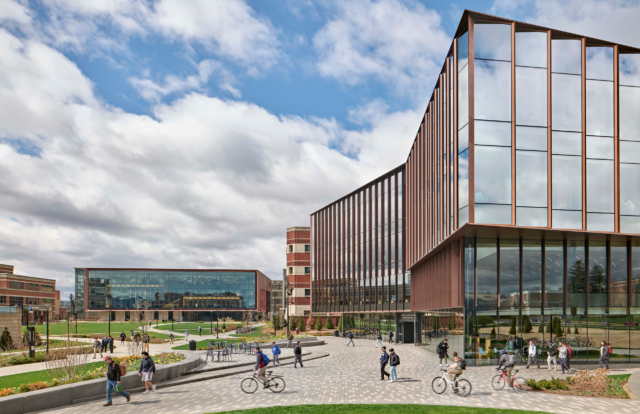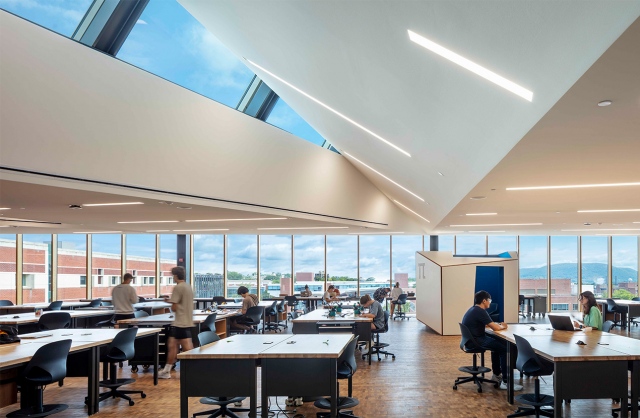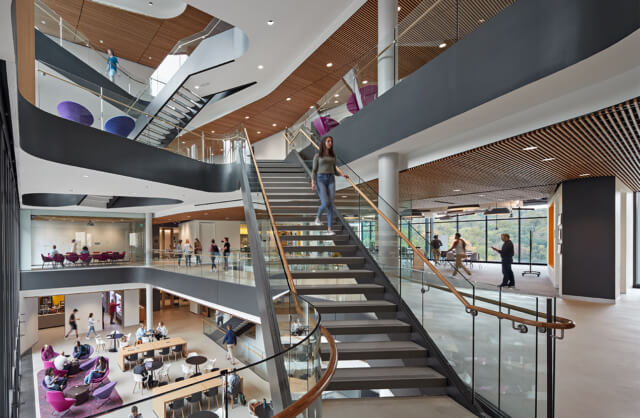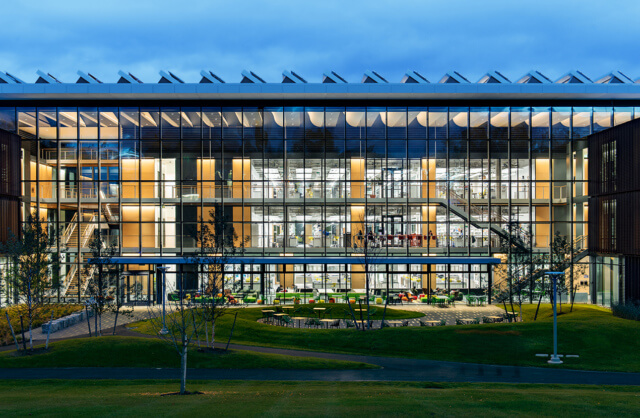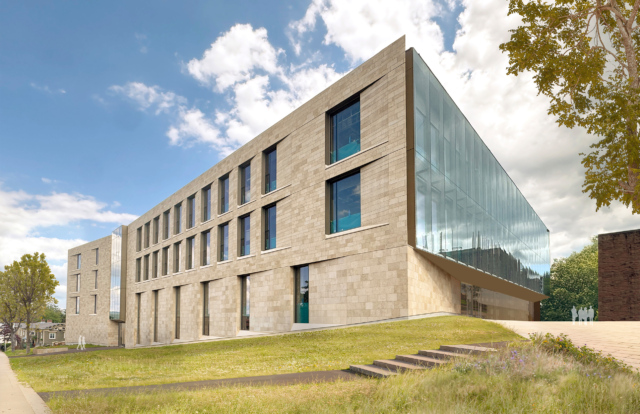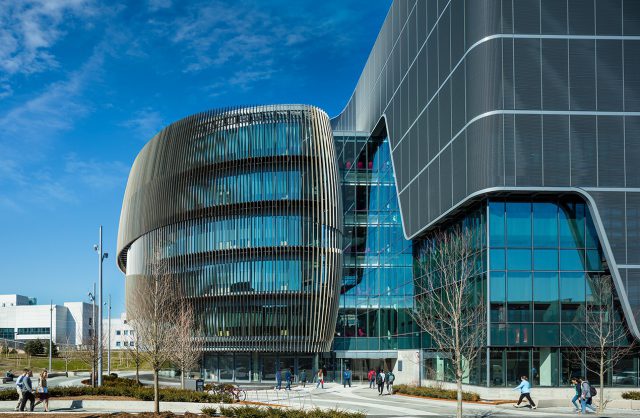With the new Sustainable Engineering Laboratories (SEL), UMass Amherst is building a vibrant national hub to accelerate clean energy research and educate tomorrow’s sustainable engineering workforce. Instead of housing a single department, this living laboratory is a shared research hub for the entire College of Engineering; a hive for collaboration focused on sustainable initiatives. Situated on the southern edge of the Engineering campus, facing the Campus Center and Student Union, the SEL acts as the new ‘front door’ to Engineering for the broader campus.
University of Massachusetts, Amherst
Sustainable Engineering Laboratories
Project Statistics
LOCATION
Amherst, MA / United States
est COMPLETion
2026
TOTAL SQUARE FOOTAGE
74,415 GSF
PROGRAM COMPONENTS
Engineering research laboratories (wet and dry), PI/Faculty Offices, Classrooms, Café, Student Gathering/Commons
IN THE NEWS
Team
Project EUI
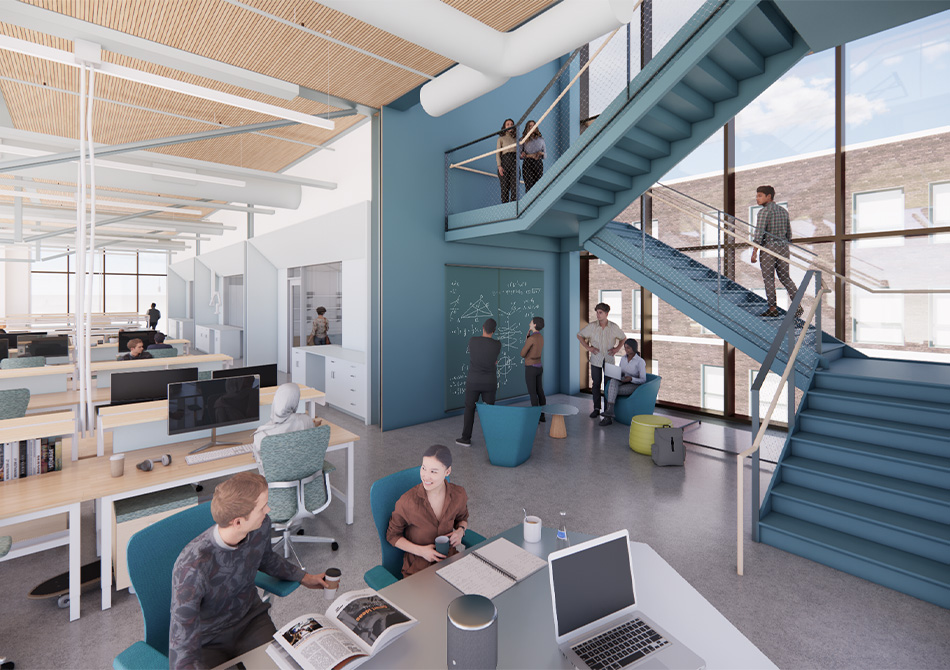
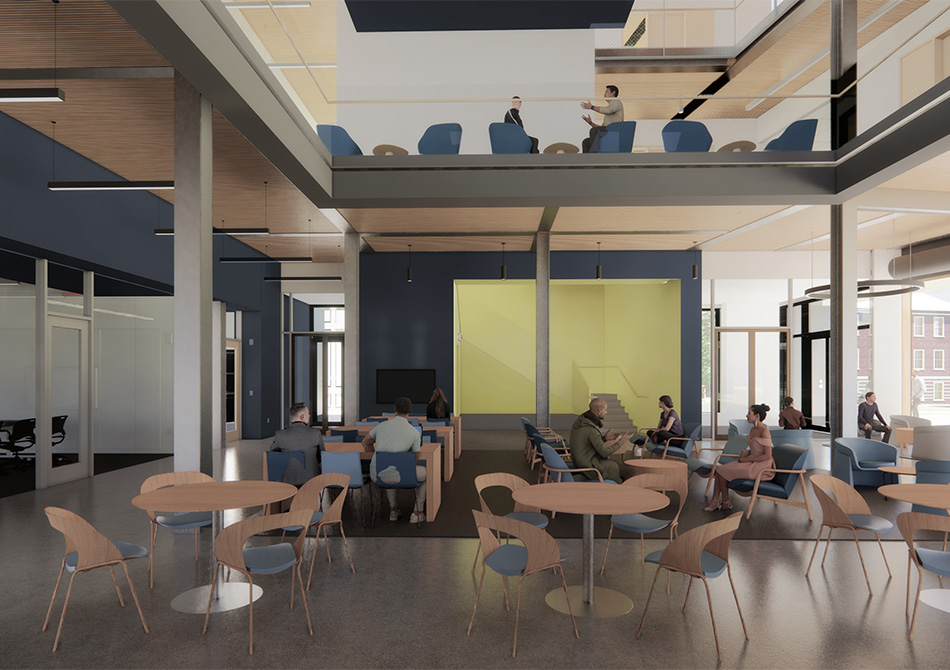
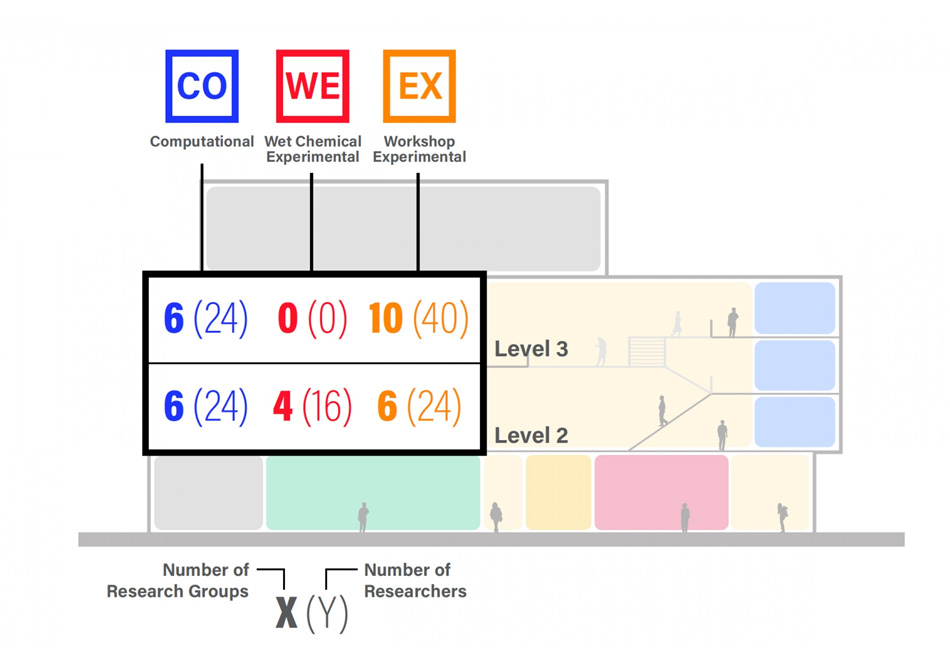
Front door engineering
The building design reflects the ambitious charter of the SEL. As a ‘front door’ to the engineering school, the SEL invites the public into a transparent ground level, opening to the multiple approaches. At grade, the building hosts the broader UMass student body with classroom space, flexible commons space, and a café. The specialty research laboratories, (autonomous technology, ocean energy, battery technology, and energy operations) are strategically located at grade and on display in the public realm. The upper levels of the SEL host the research community. Imagined as a singular interior, the research programs (labs, offices, shared conference, etc.) are permeated with a series of multi-height commons spaces, allowing visual connections across the building and promoting collaboration. The primary façade identity is made up of a continuous unifying screen that provides tuned solar shading, yielding only where those interior commons spaces intersect the periphery of the plan, highlighting the variegated research community inside.
Flexible “lab loft”
The research community of the SEL is loosely defined, intentionally. As research agendas and teams change, so too will the needs of the lab environment. In designing the lab, PAYETTE imagined a new type of research laboratory that could accommodate computational research, dry bench experimentation, and wet lab bench interchangeably. This ‘Lab Loft’ is made possible by a robust overhead infrastructure and dedicated zones for shared laboratory support space. The overhead infrastructure supports flexible power and data supply as well as the laboratory mechanical needs, all coordinated to accommodate multiple lab organization strategies while leaving the exposed DLT decking visible. The series of shared support spaces flanking the north and south of the lab can facilitate anything from intensive hood work, specialized equipment/research down to additional conference or breakout space.

