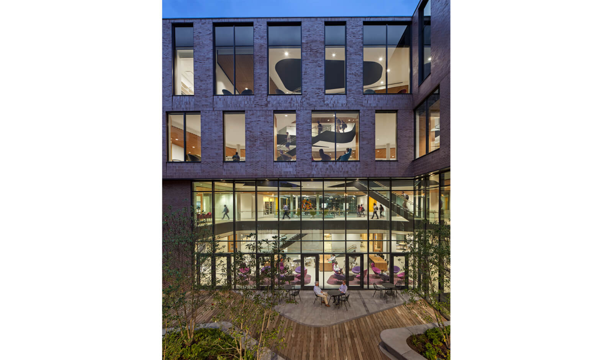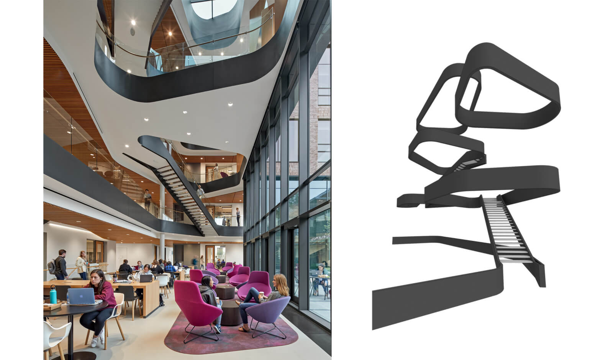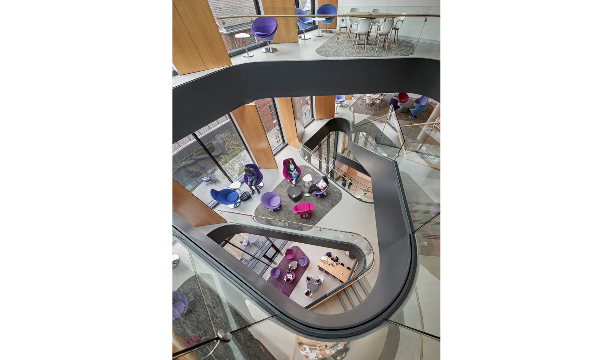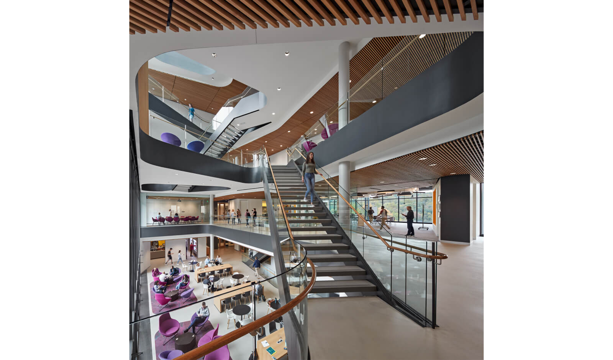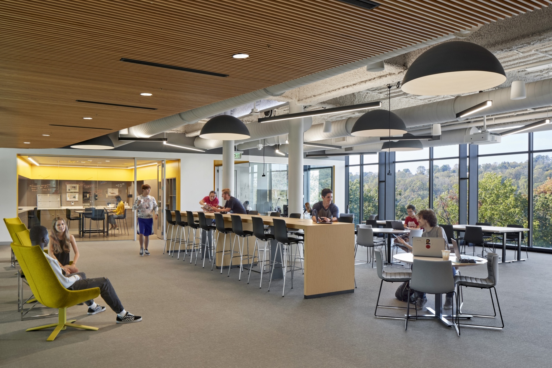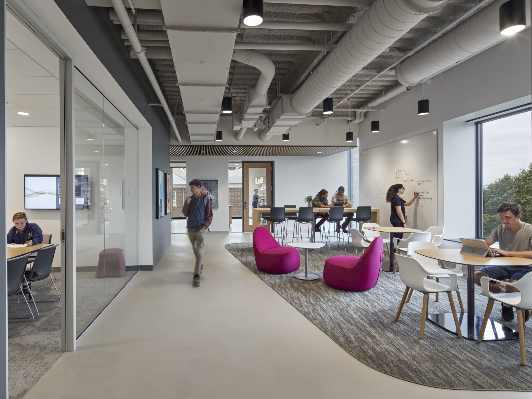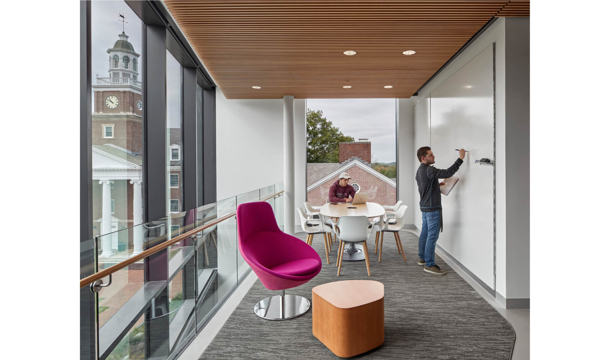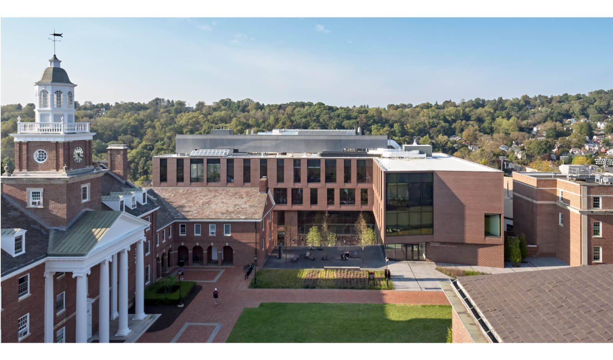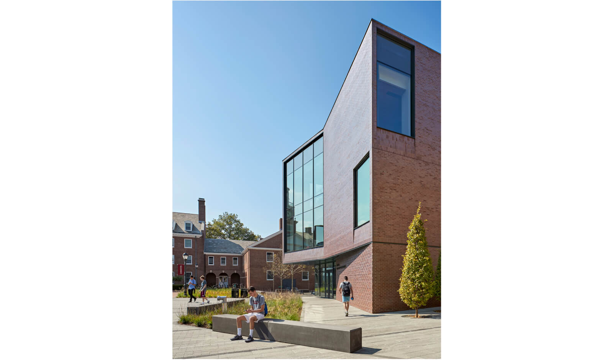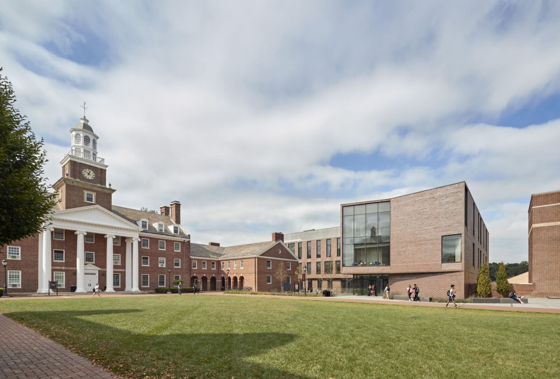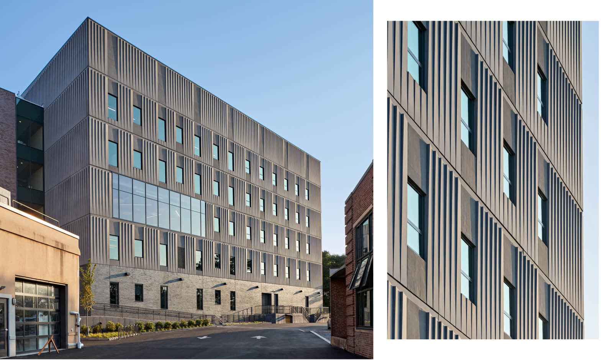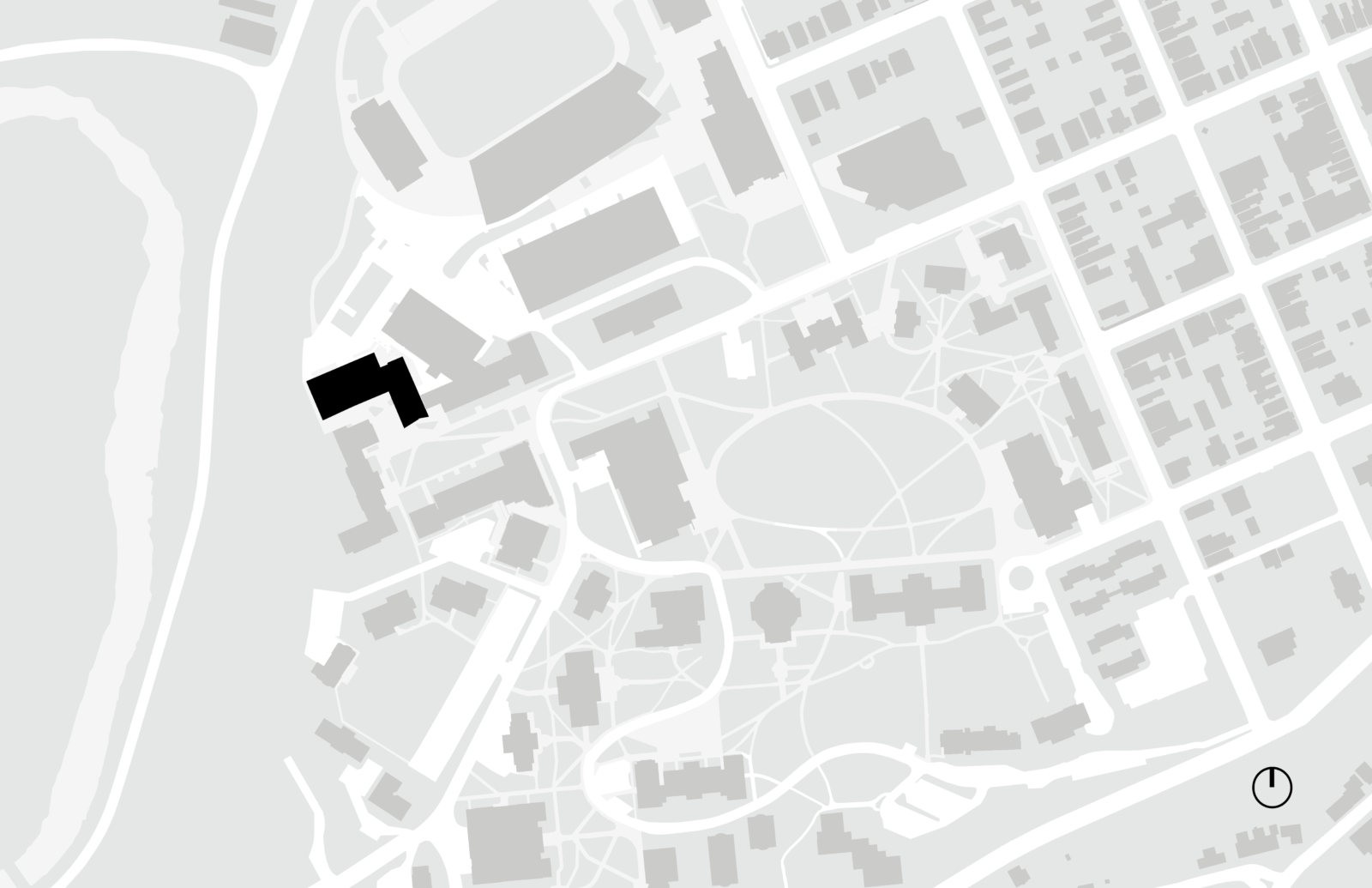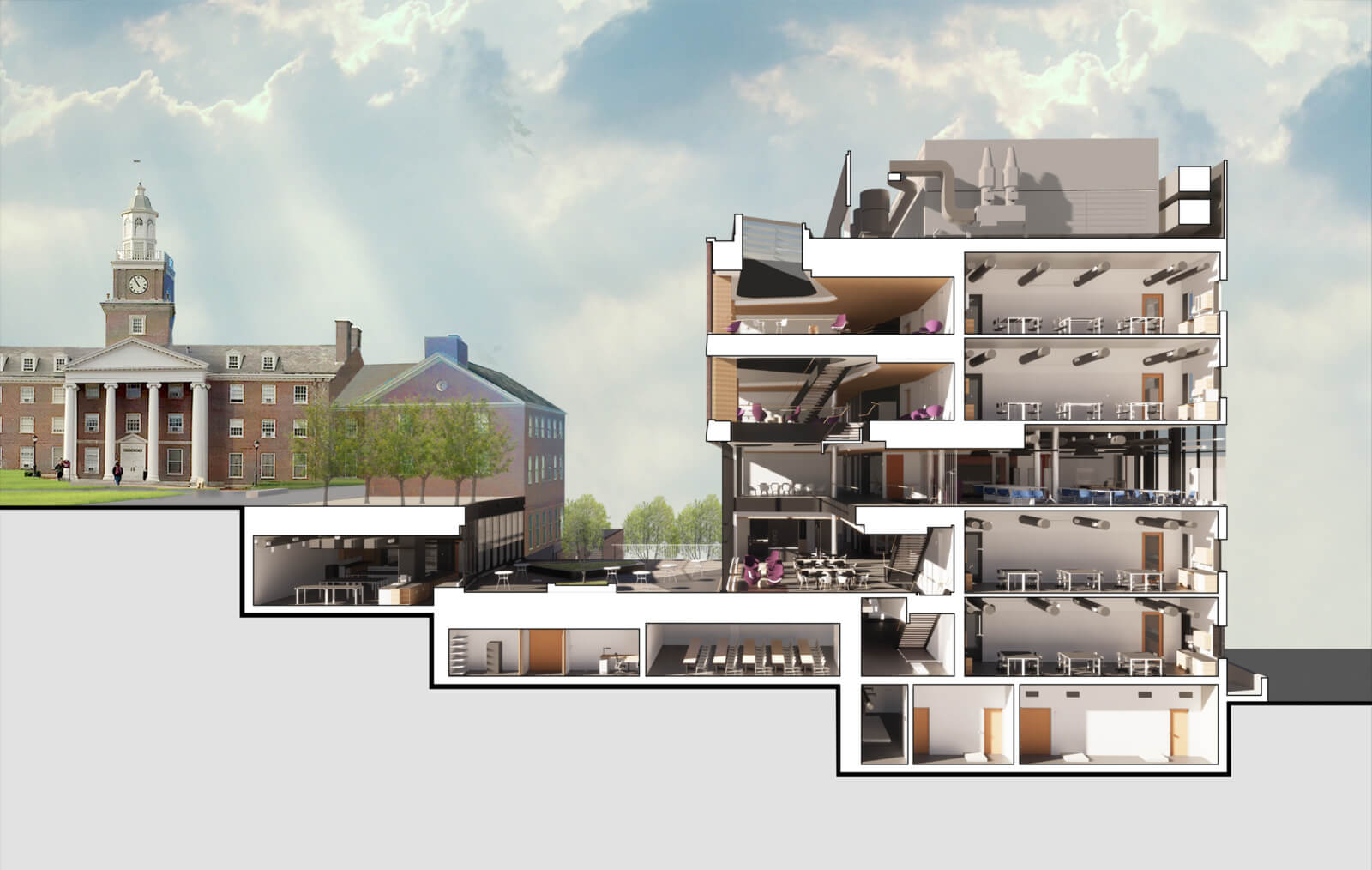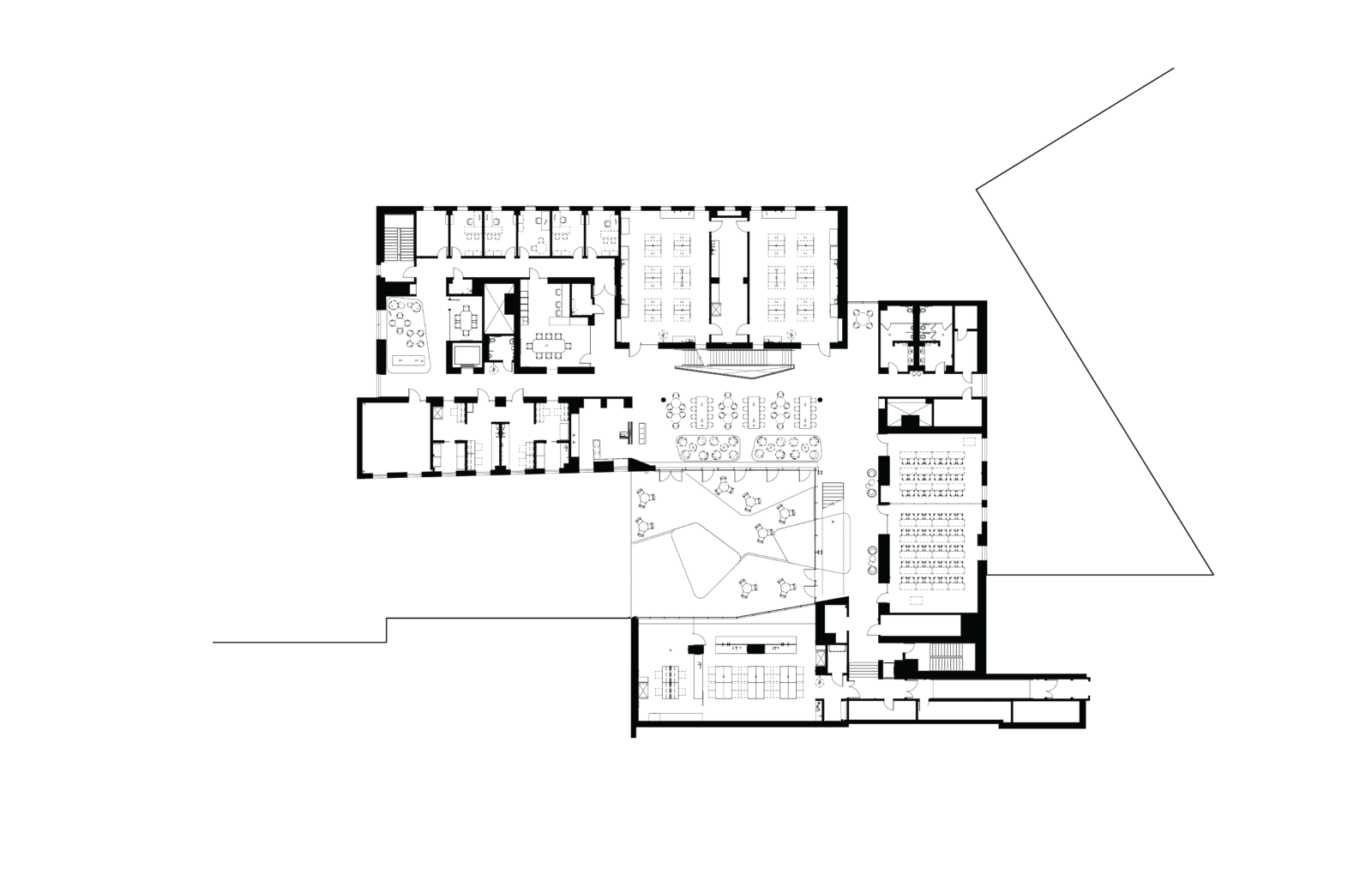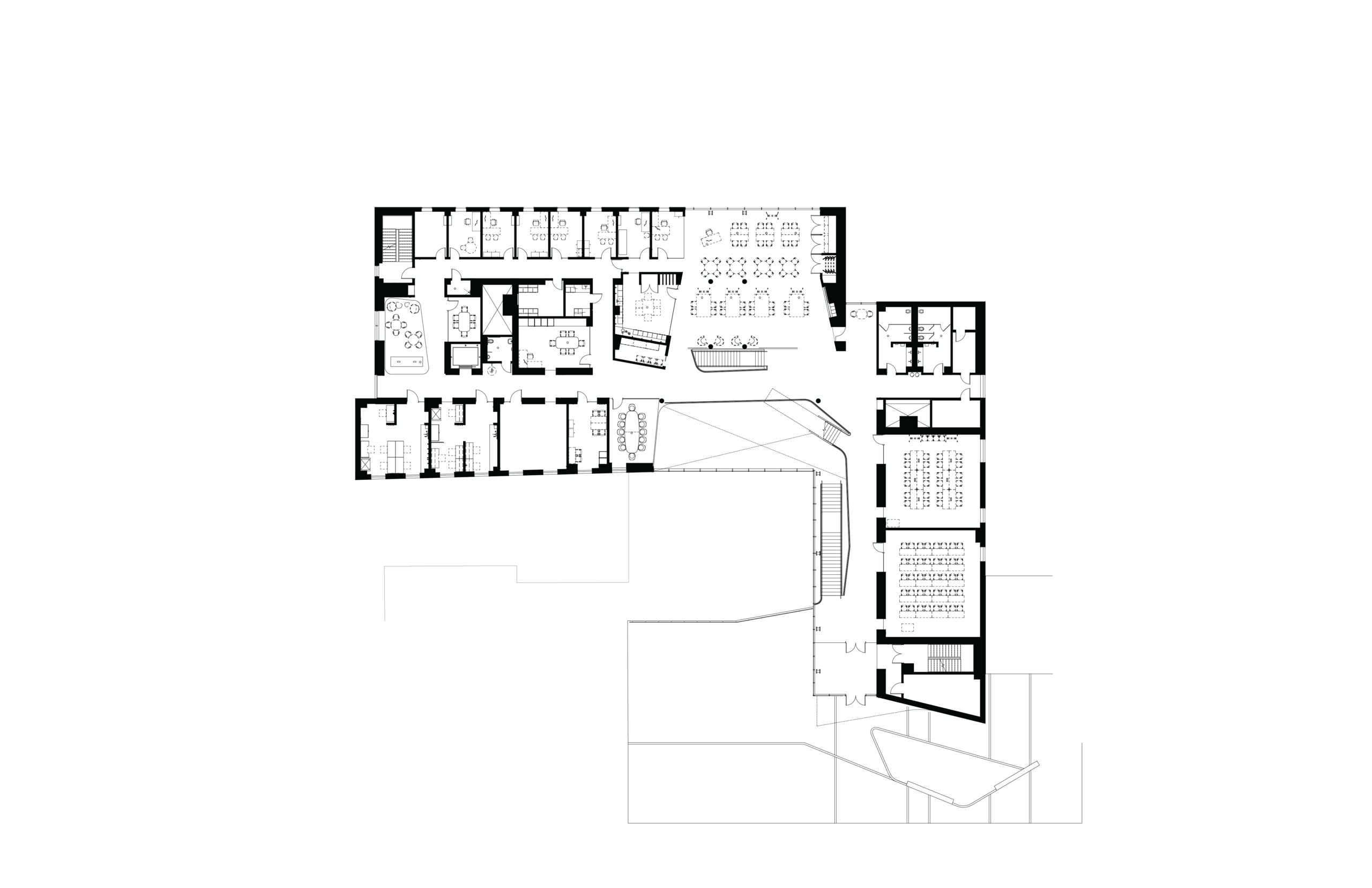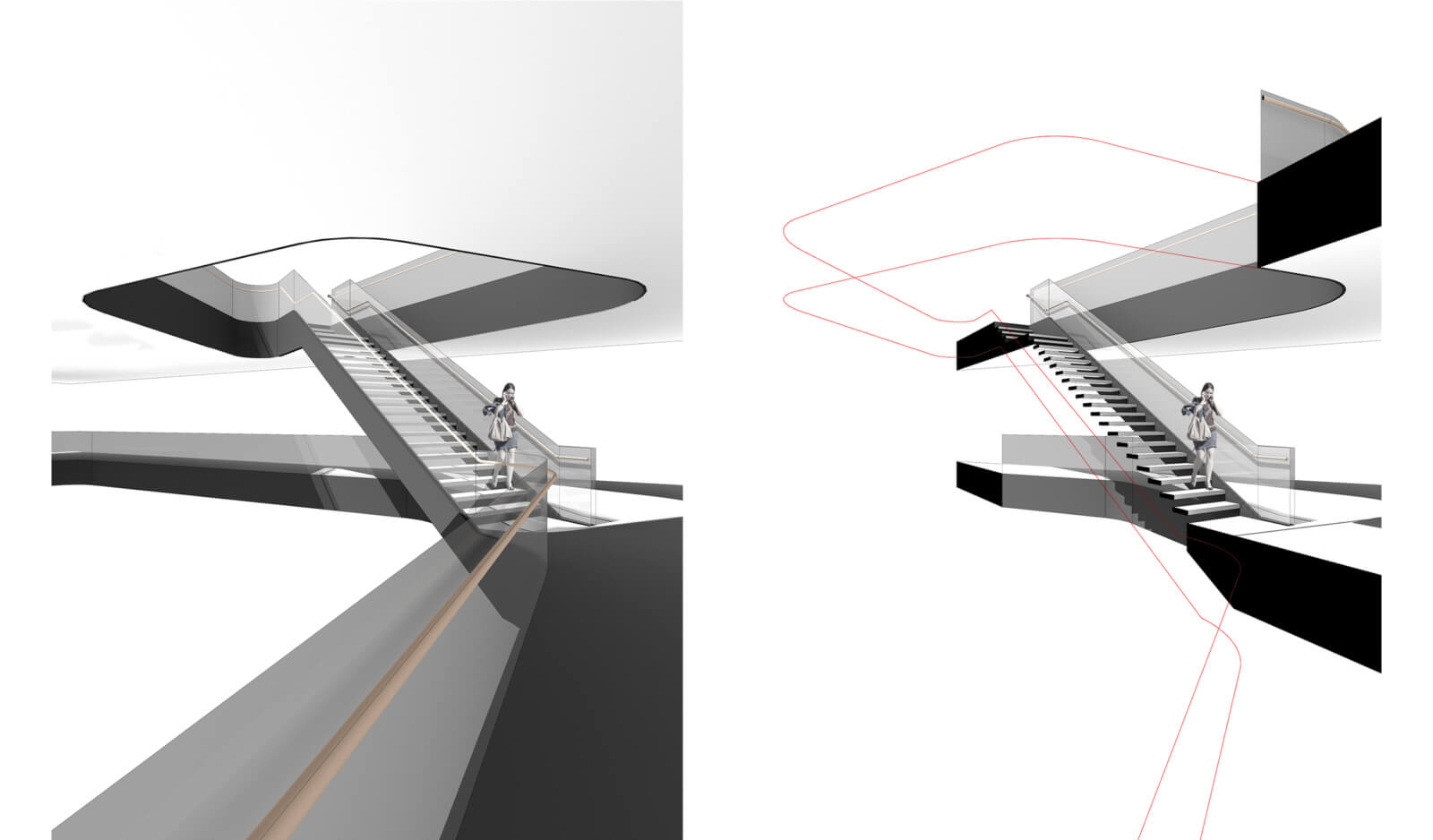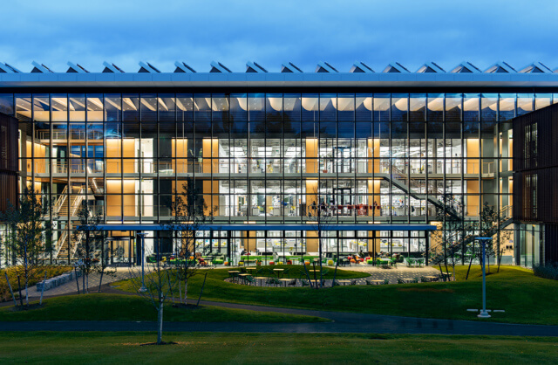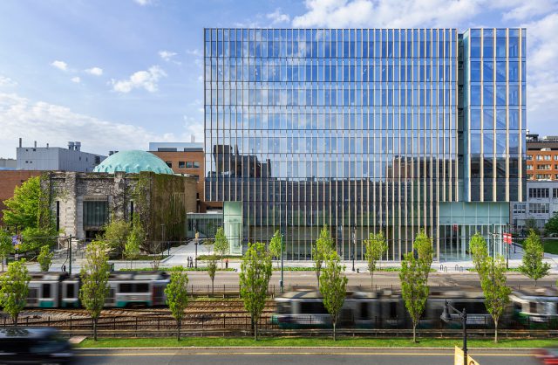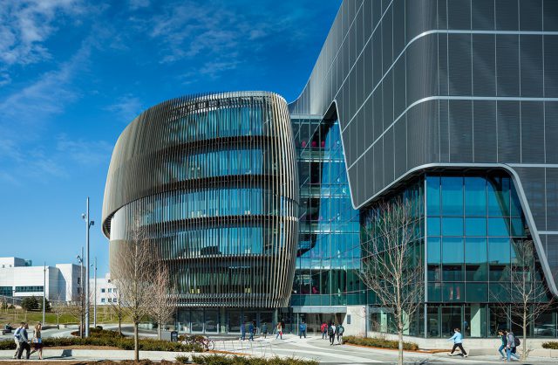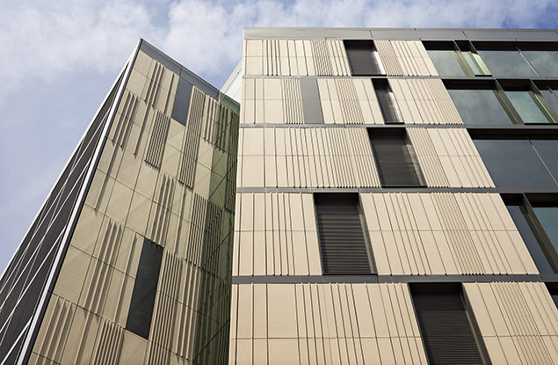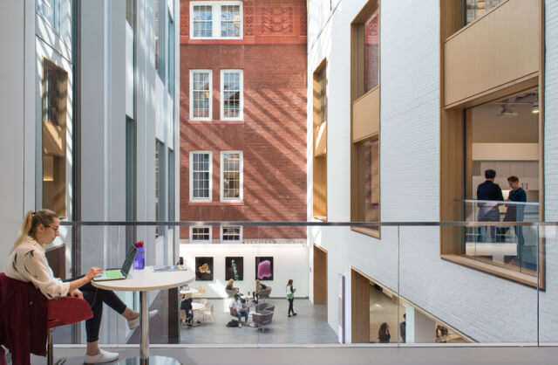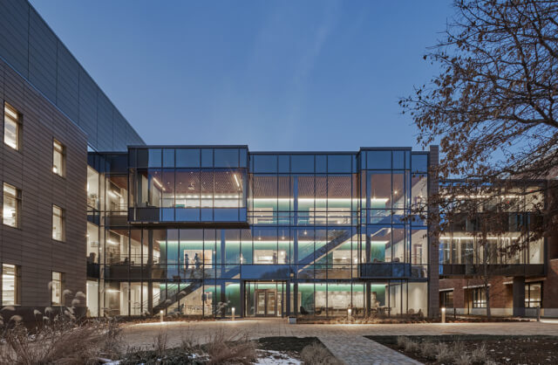Conceived as an “inside–out” building, the award-winning Rockwell Integrated Sciences Center revolves around the building’s heart, a vibrant four story gathering space. Perched on a steep hill and nested between existing buildings, the new LEED Platinum building provides visual proximity and intimate connections between science departments within. With its entry on the third of five floors, much of the building’s mass is largely concealed from view and uses cascading exterior landscape spaces to connect back to the campus community. The minimally crafted building purposefully sits as both a respectful neighbor and an inviting beacon at the core of this cherished historic setting.
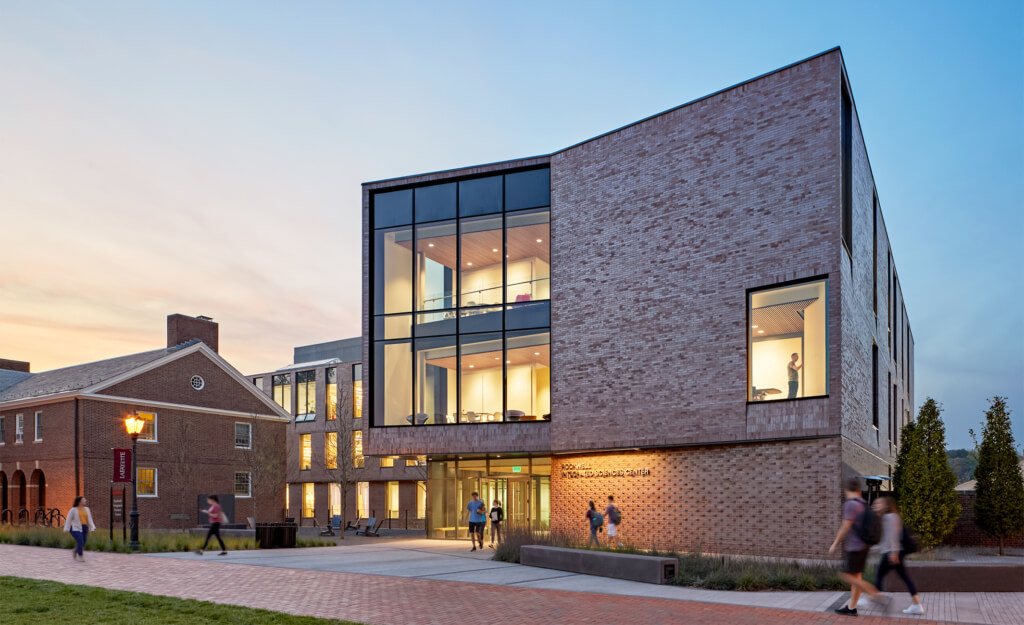
Lafayette College
Rockwell Integrated Sciences Center
Project Statistics
LOCATION
Easton, PA / United States
COMPLETED
2019
TOTAL SQUARE FOOTAGE
103,000 GSF
PROGRAM COMPONENTS
Biology, Computer Science, Dyer Center for Innovation and Entrepreneurship, Engineering, Environmental Science and Studies, Office of Sustainability, Center for Inclusive Stem Education, Neuroscience
LEED STATUS
LEED Platinum Certified
AWARDS
IN THE NEWS
Team
Robert J. Schaeffner, FAIA, LEED AP
Principal-in-Charge
Mark Oldham, AIA
Design Principal
Nicholas LaVita, AIA, LEED AP
Project Manager
Ryan Murphy, AIA, LEED AP
Project Architect
Andrea Love, AIA, LEED Fellow
Building Scientist
Michael Quinn
Architect
Mary Gallagher
Interior Designer
PROJECT EUI
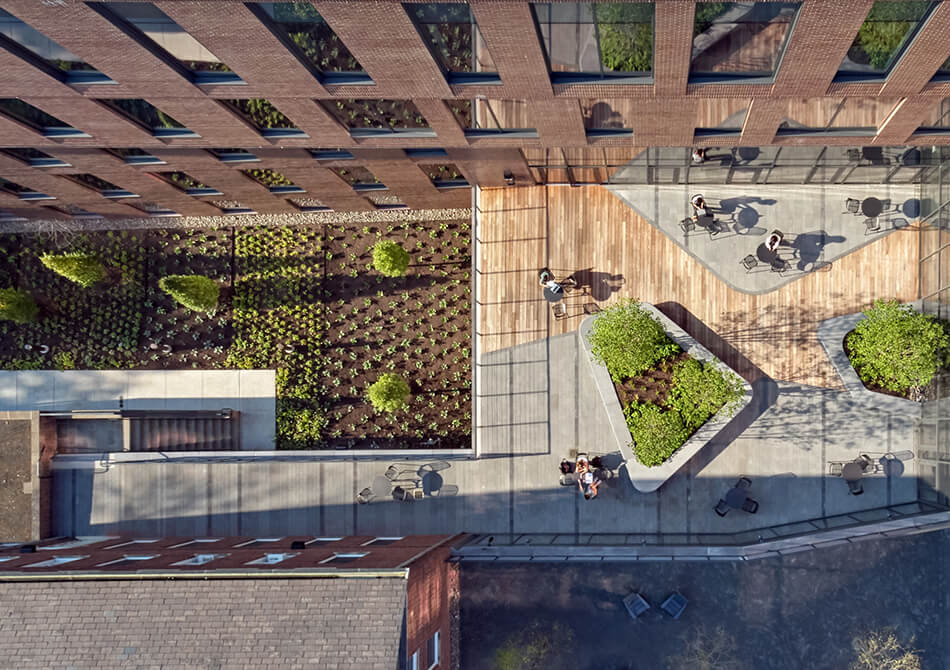
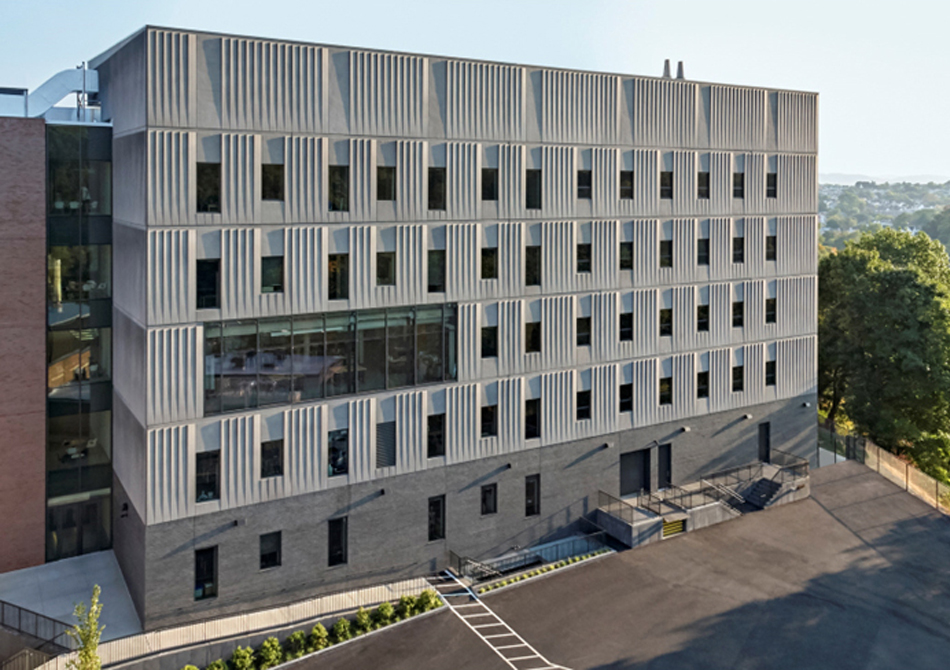
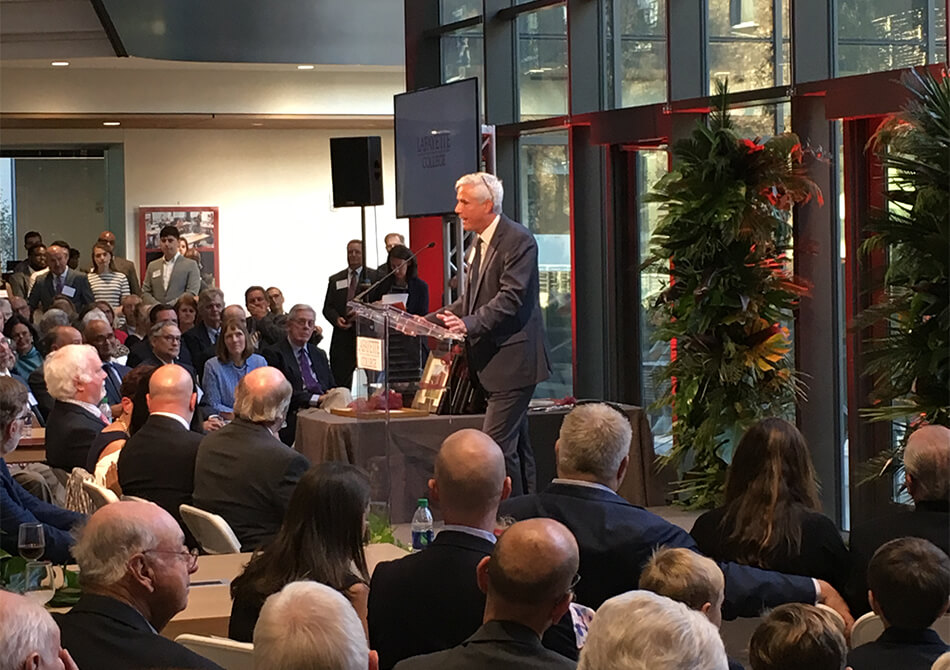
The Rockwell Center is a game-changer for the sciences at Lafayette. The clear walls and the flow of the building put the work of research and learning on full display, and the open spaces facilitate frequent interactions and collaboration among students and faculty, outside of the classroom. The building puts students first.
Nancy Waters, Associate Professor of Biology
The Missing Tooth
A challenging aspect of the project was how to create an appealing and dignified face to the campus through a very modest frontage on the existing brick quad. Ultimately the building uses a restrained contemporary language to announce itself as an important academic destination at a formerly forgotten corner of the campus. It is a strikingly crisp composition that complements its more classical neighbors through scale, proportion, materiality and detailing.
Vertical commons
Conceived as a “vertical commons,” the Rockwell Integrated Sciences Center uses the site’s steep slope to conceal the large program within the historic fabric of Anderson Courtyard. Seen as a contextually appropriate three-story building from campus, the building cascades down the hill using sunken courtyards to maximize daylight & internal visual connections. Perceived as an unifying ribbon, the meandering four-story central stair serves as the primary organizational device physically, visually and socially, linking the academic programs and community within. The restrained interior finish palette is the backdrop to vibrant study spaces dispersed throughout all floors promoting interaction among students within and across departments.
Photography (c) Robert Benson Photography

