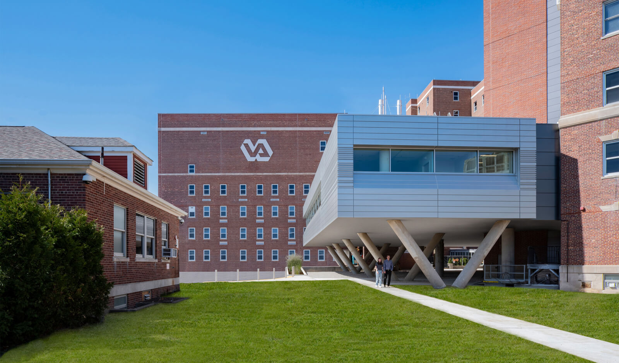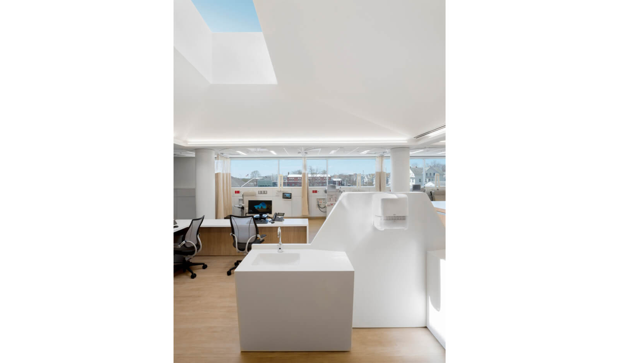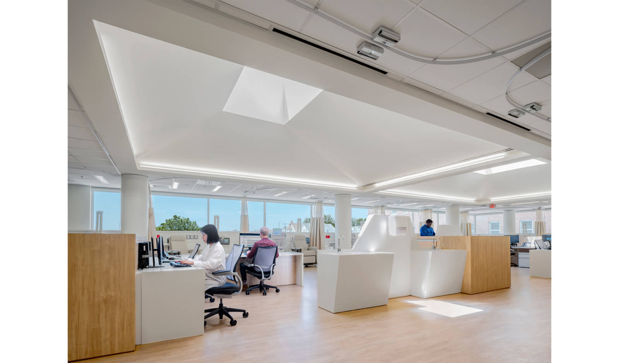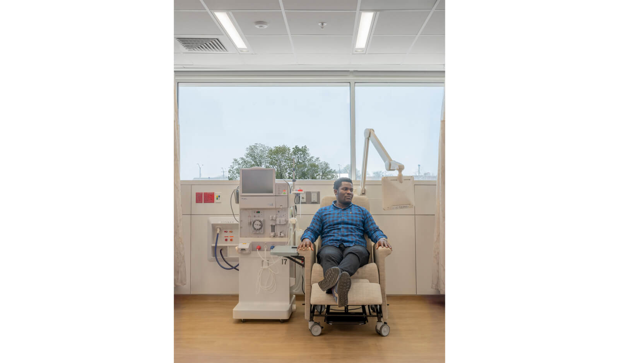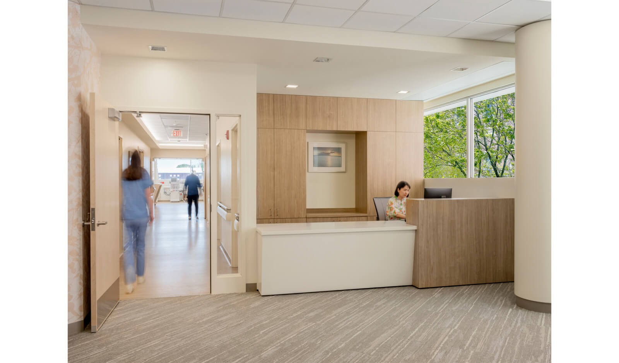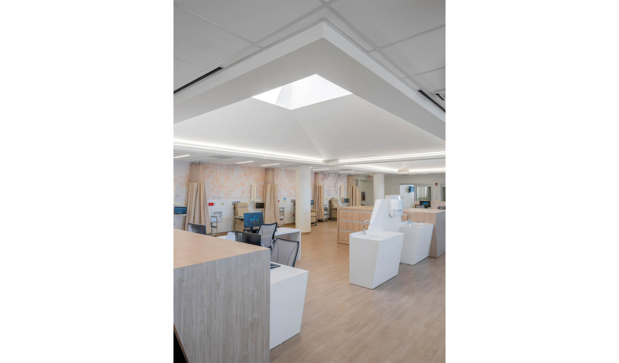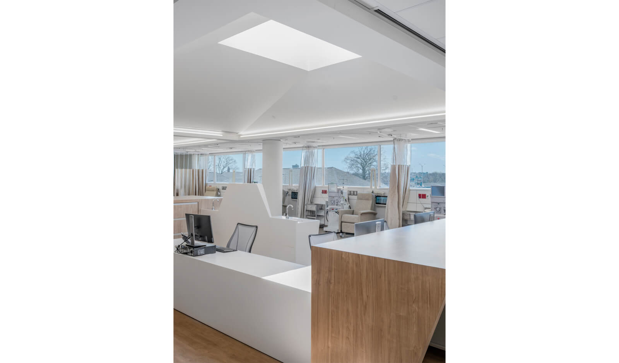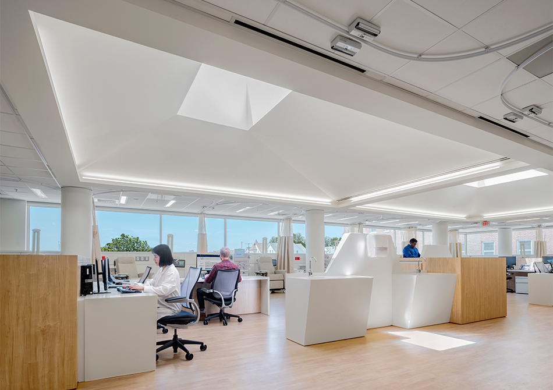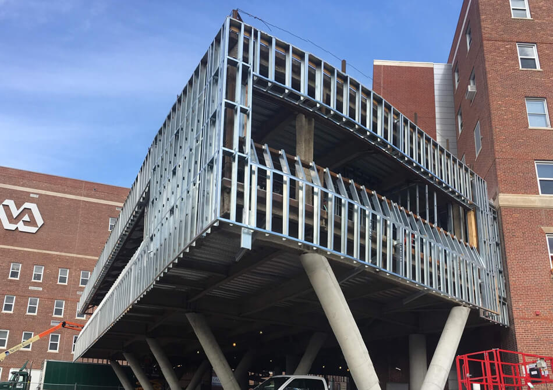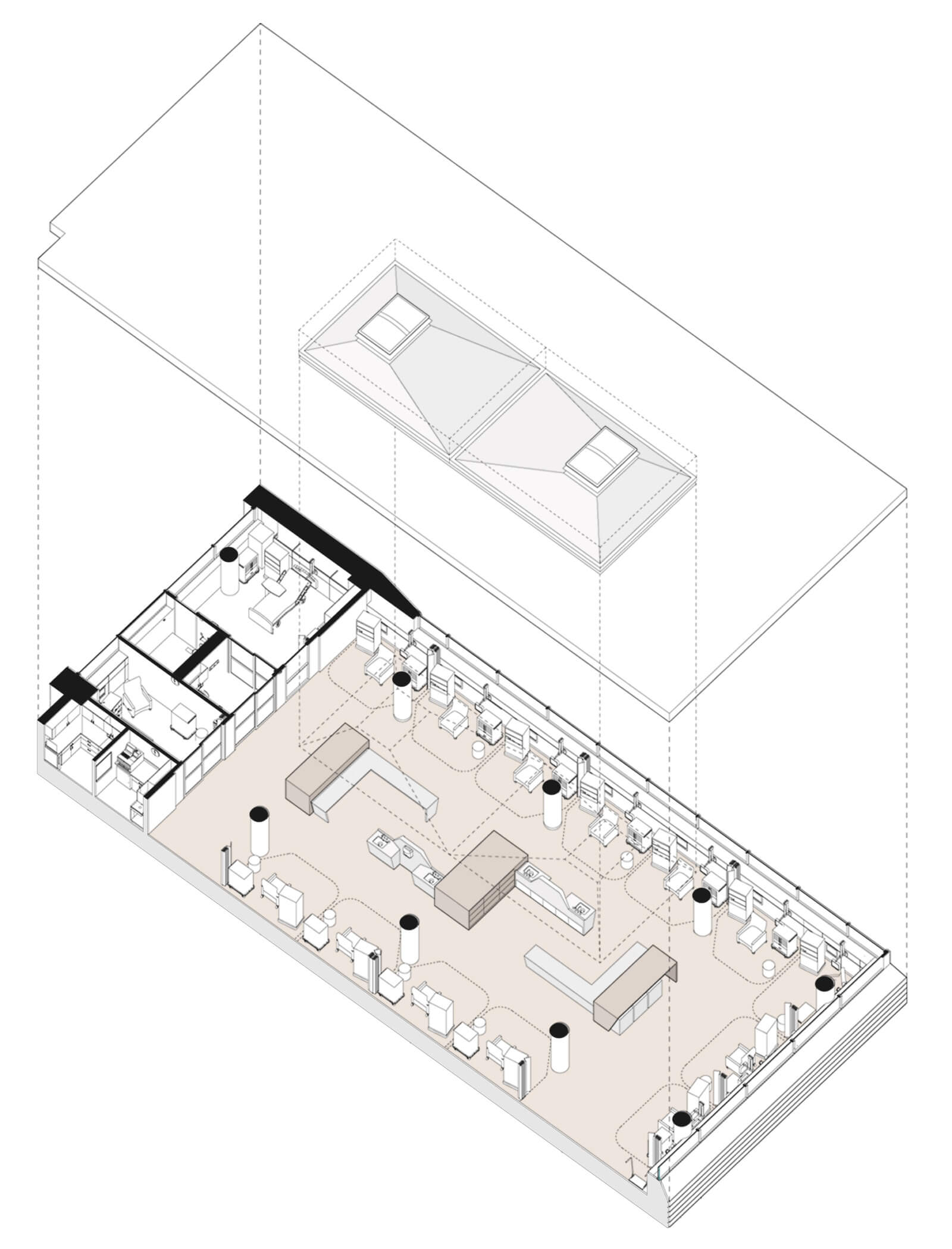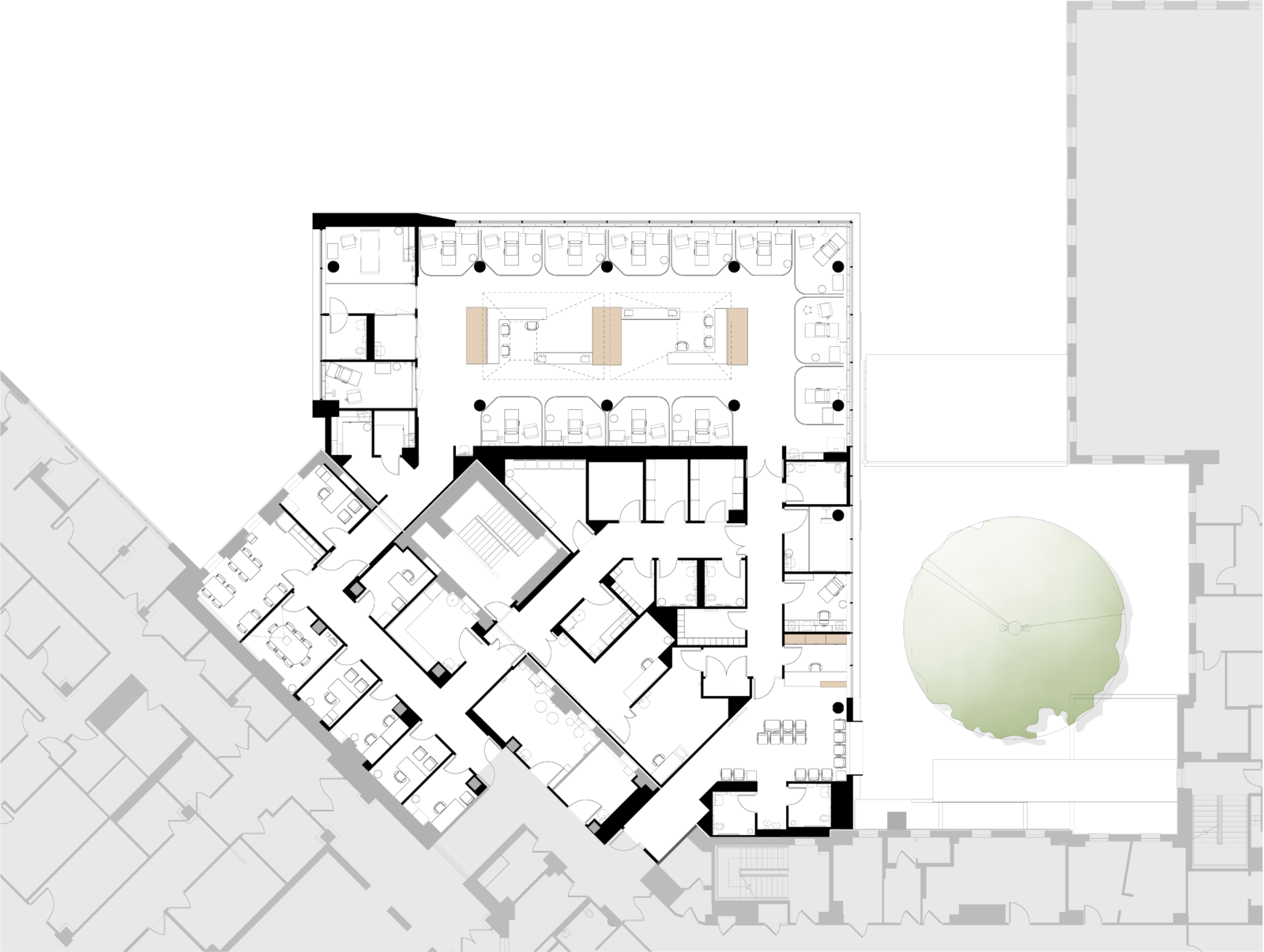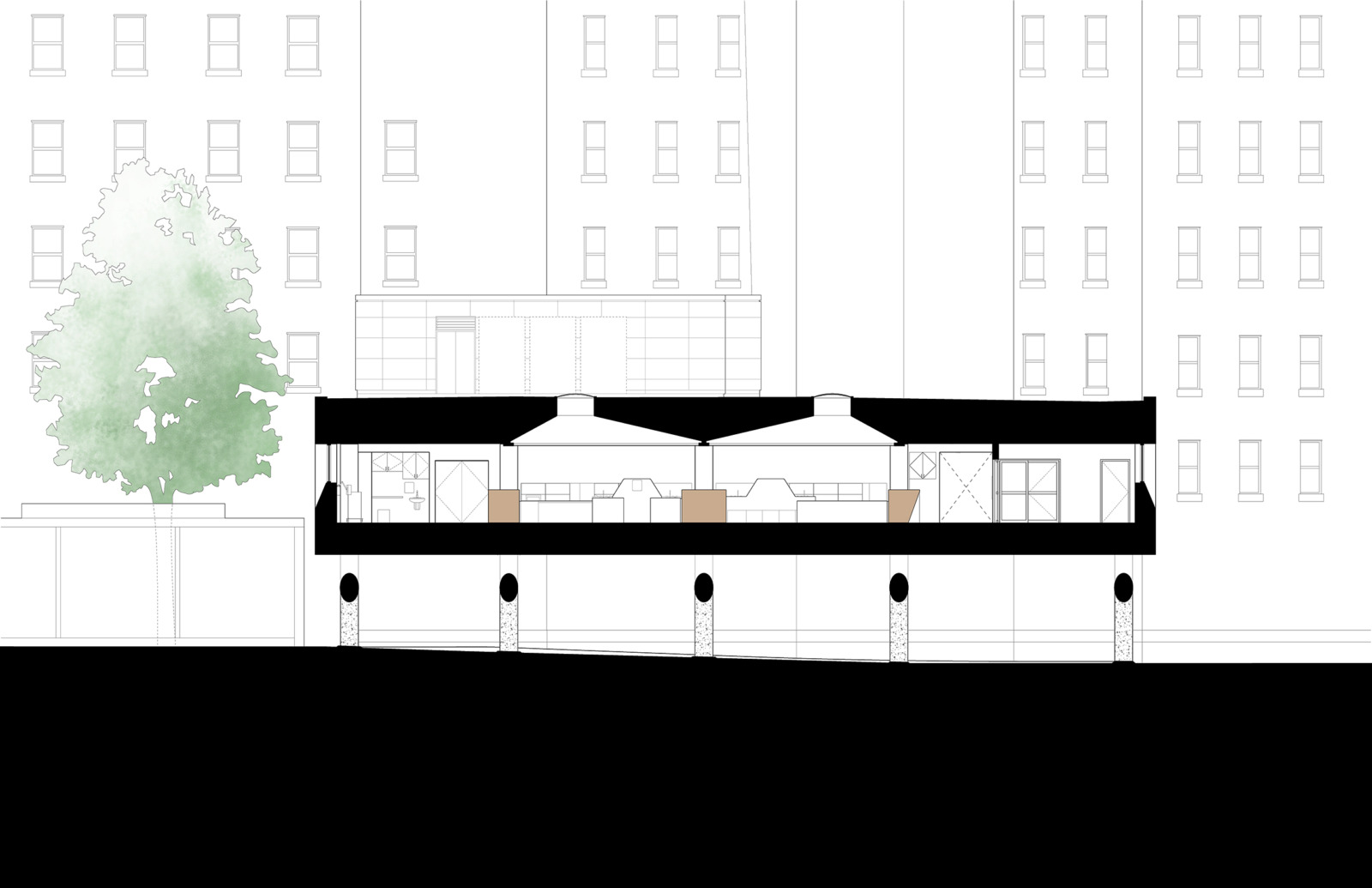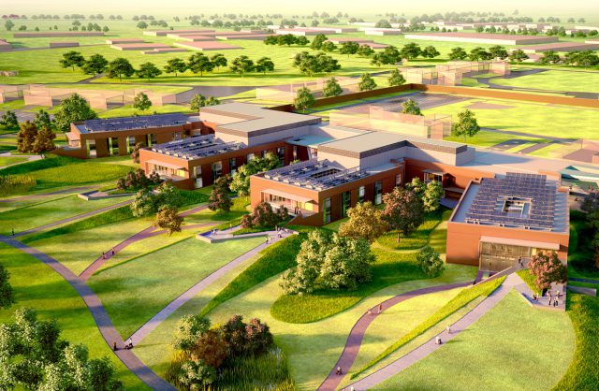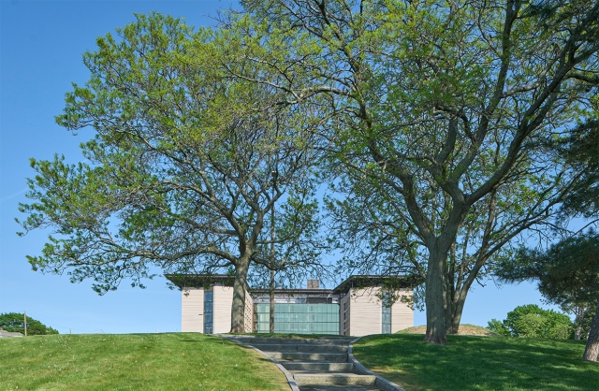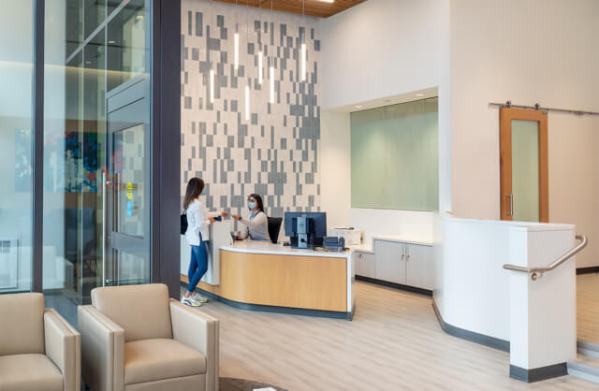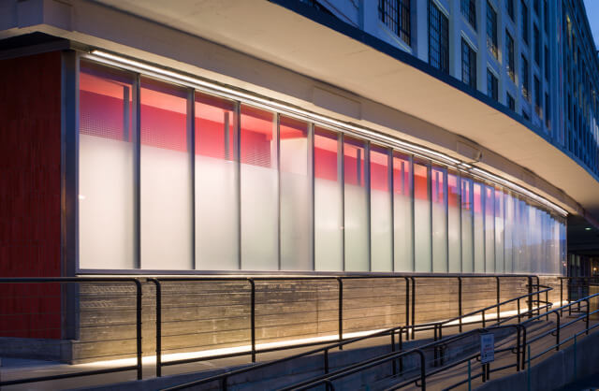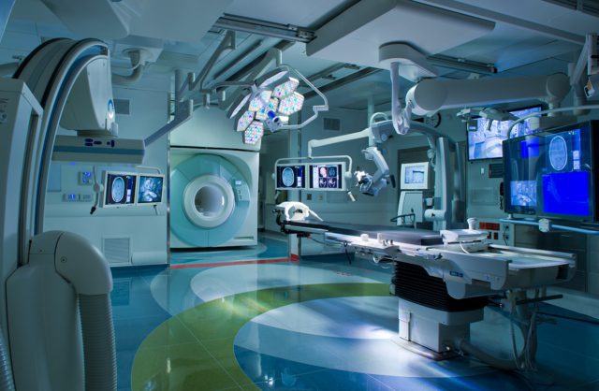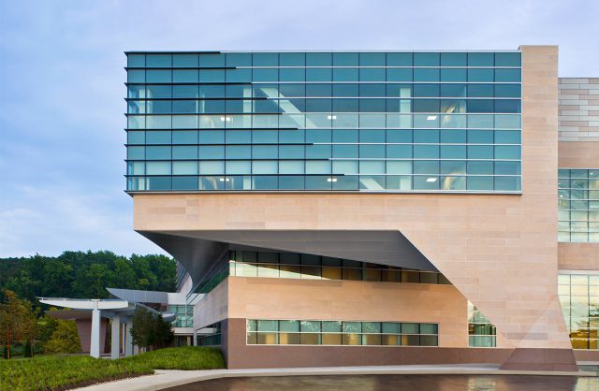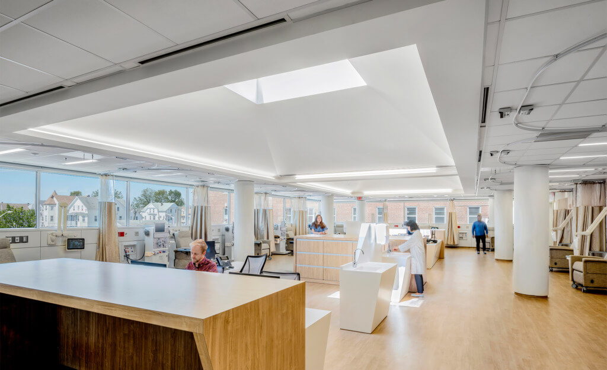
Veterans Affairs Providence
Hemodialysis Pavilion
Project Statistics
LOCATION
Providence, RI / United States
COMPLETED
2022
TOTAL SQUARE FOOTAGE
10,000 GSF
PROGRAM COMPONENTS
Dialysis, Exam Rooms, Nourishment Station, Nurses Station
AWARDS
Team
Kevin B. Sullivan, FAIA
Principal-in-Charge
Stuart Baur, AIA
Project Architect
PROJECT EUI
Effortless Integration
The Hemodialysis Pavilion ties directly into the main clinical floor of the hospital and wraps around an existing gingko tree, a central feature viewed from the waiting room. Patient and staff work areas are located along the perimeter with support spaces placed toward the interior of the plan. A vaulted ceiling array above frames the staff workspace, reinforces a sense of community providing a wonderful quality of light, and a place to work with optimum visibility. The exterior expression is no-nonsense and practical. Centria metal panels wrap the pavilion, while a continuous horizontal band of windows carved into its mass captures the horizon. It appears to float, supported on an array of V-shaped concrete encased steel columns; it acts as a canopy sheltering a staff entrance. The integration of the patient headwall with the exterior windowsill helps to frame views to the exterior and organize the visual clutter often associated with patient headwalls in hemodialysis treatment room settings. Our goal was to create an environment that was not focused on medical equipment, but simply the quality of light and community in a space that is tranquil and appears seemingly effortless in its execution.
Minimalist Palette
We designed a treatment space that was visually quiet, and tranquil. The interior is all-white to reinforce the concept of light and space with a hint of natural wood texture to give it warmth. The minimalist palette consists of all-white walls, white counter tops, simulated wood floors, and simulated wood storage walls defining the staff work area. All-white solid surface handwash sinks and integral backsplashes become a sculptural element with a wonderful profile and silhouette running along both sides of the staff work zone. The all-white patient headwall is also an important detail, integral with the window-sill that wraps the space, it becomes a powerful organizing element, framing the views to the exterior and reinforcing the architectural character of the space.
Photography (c) Keitaro Yoshioka

