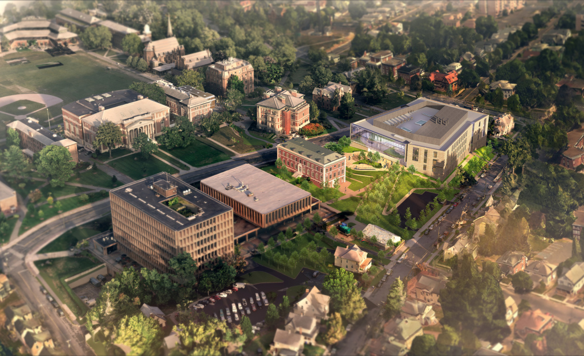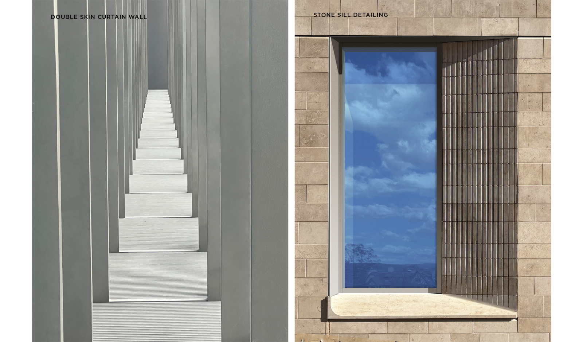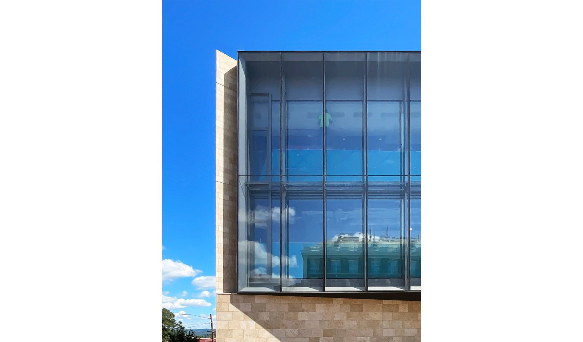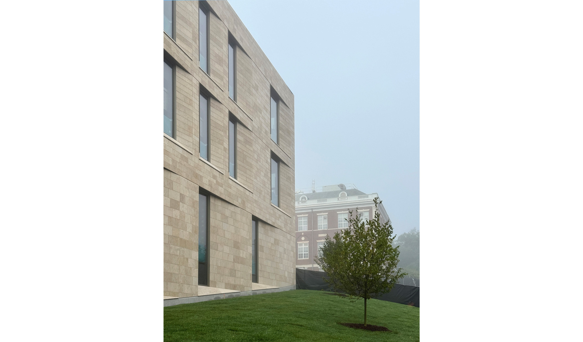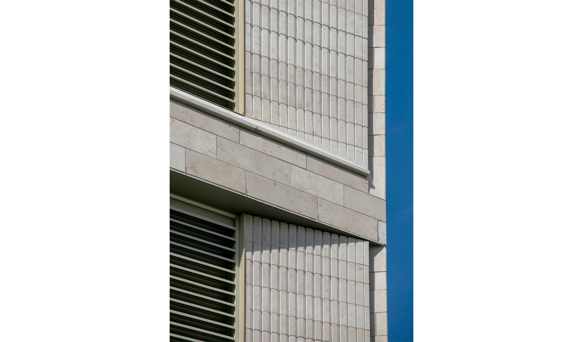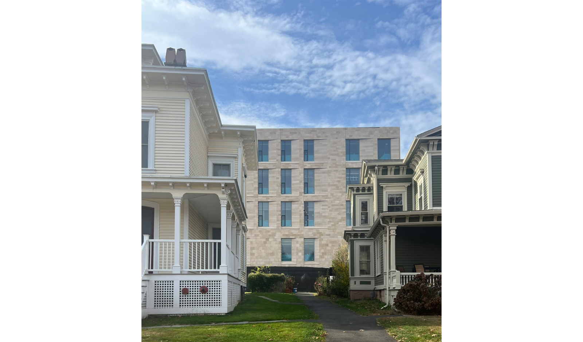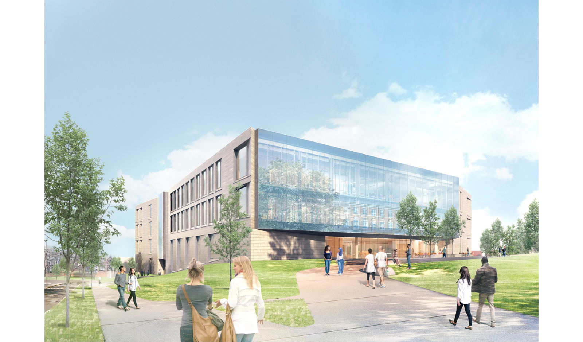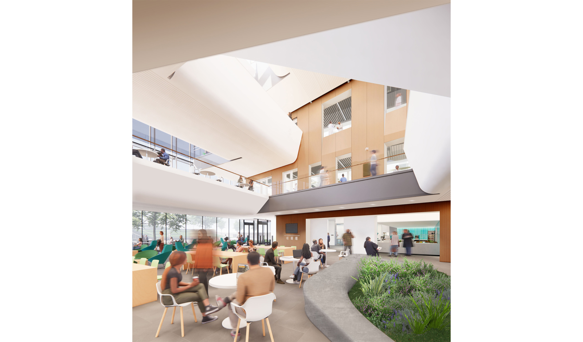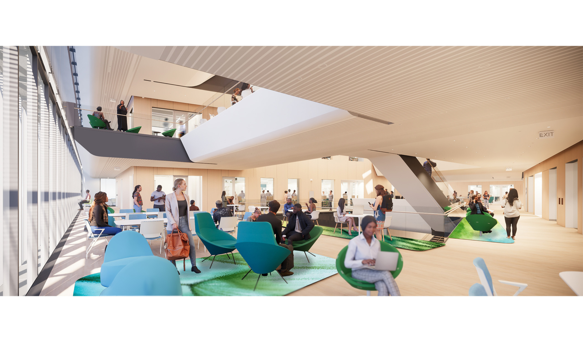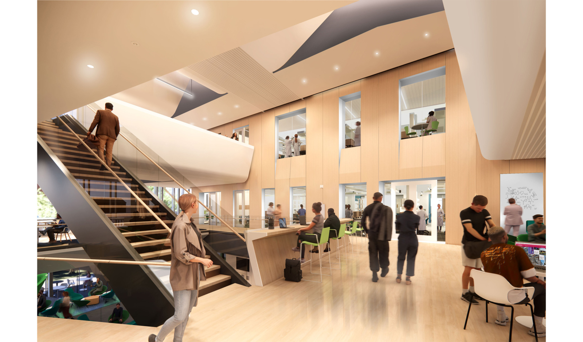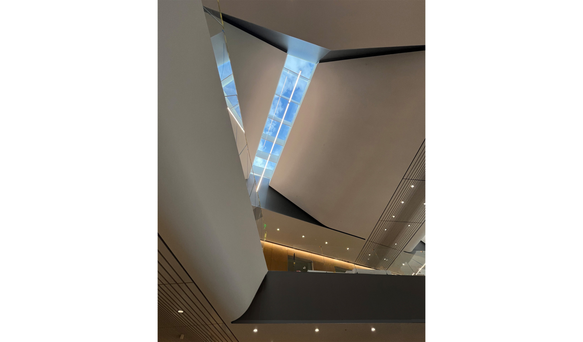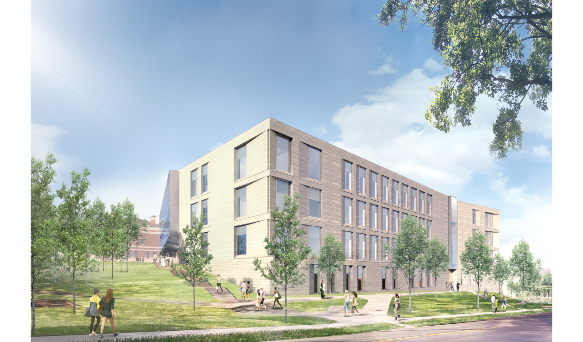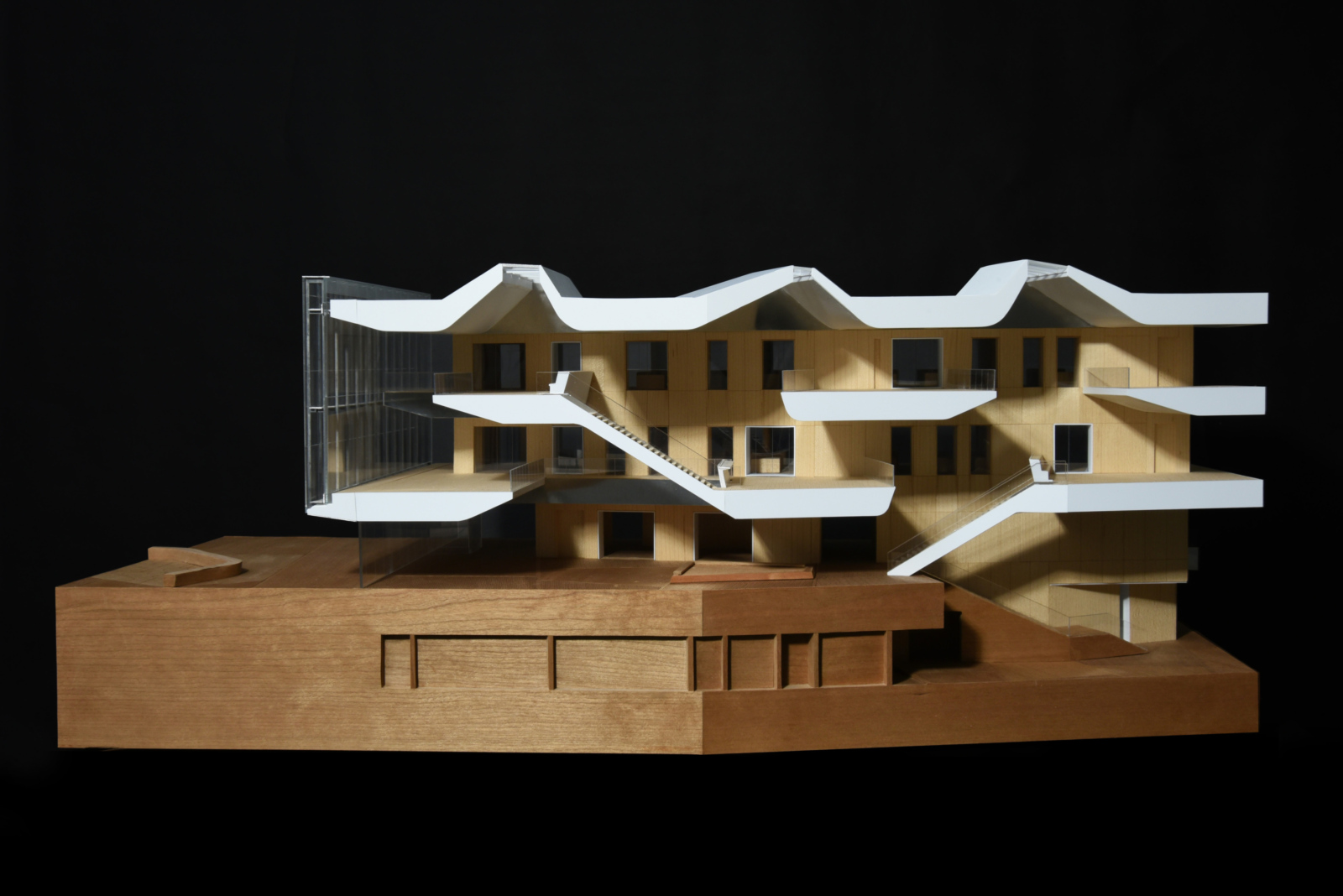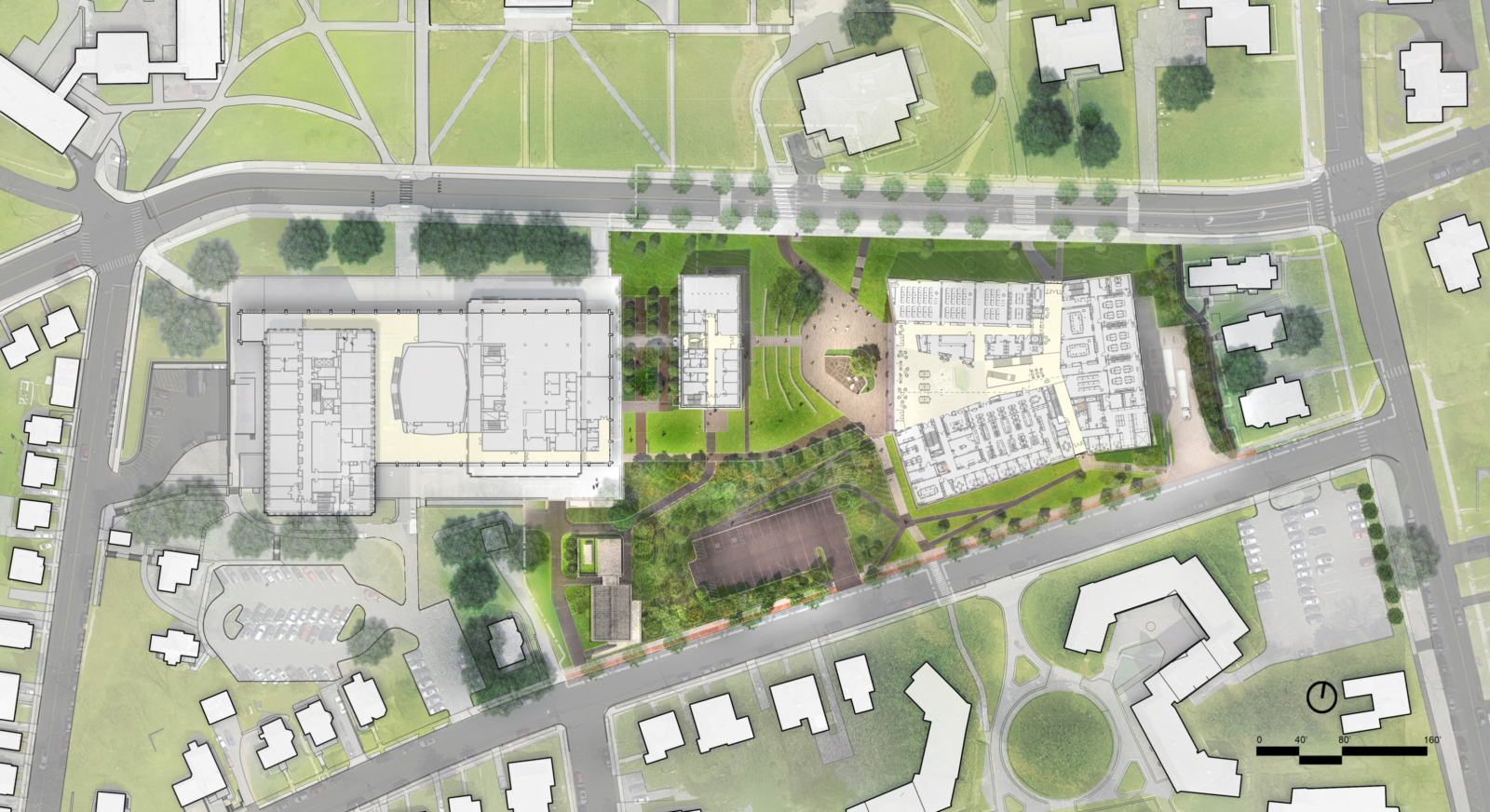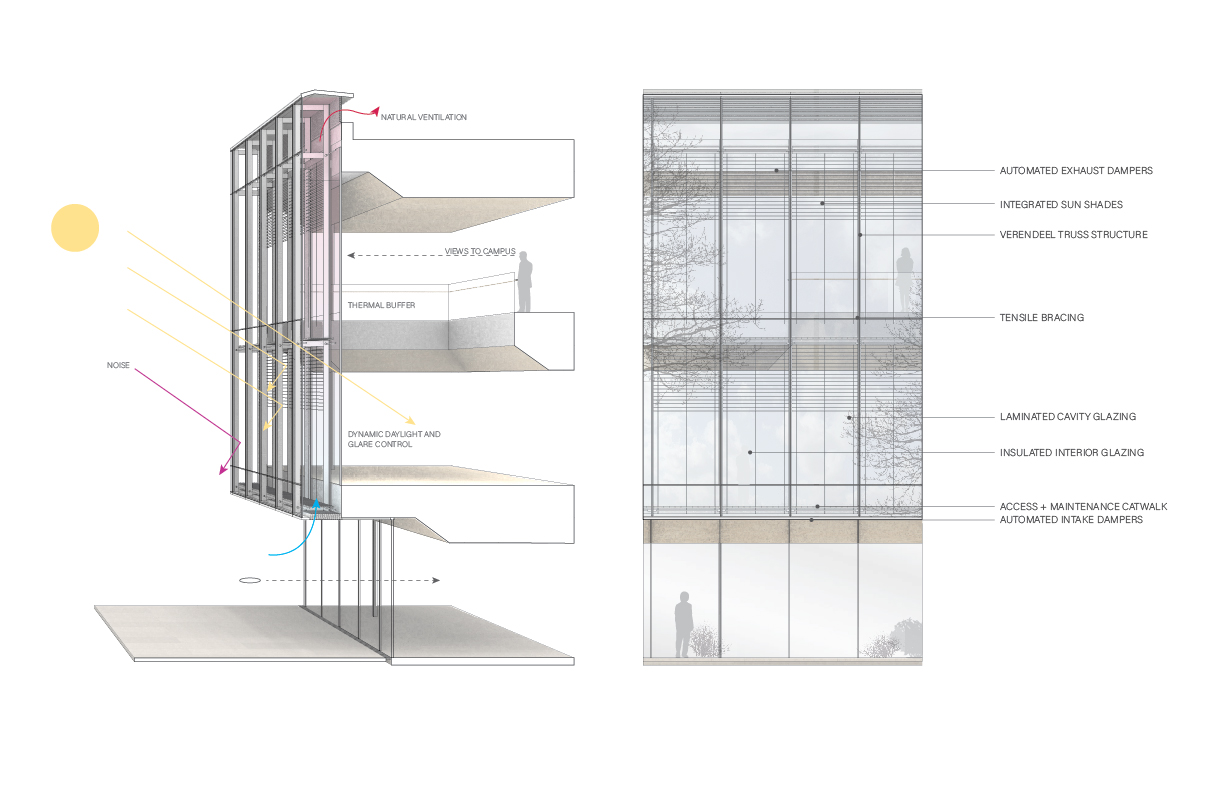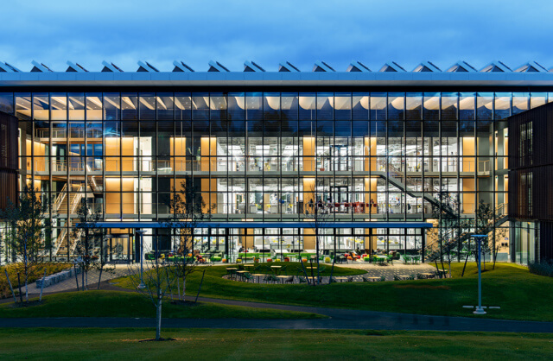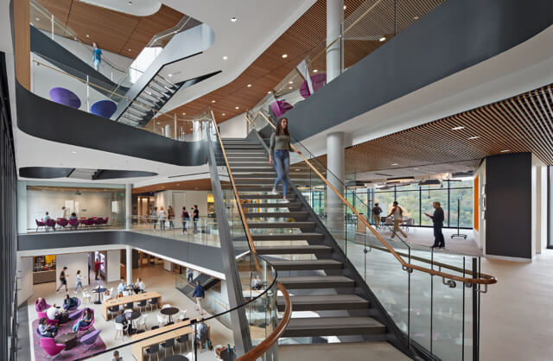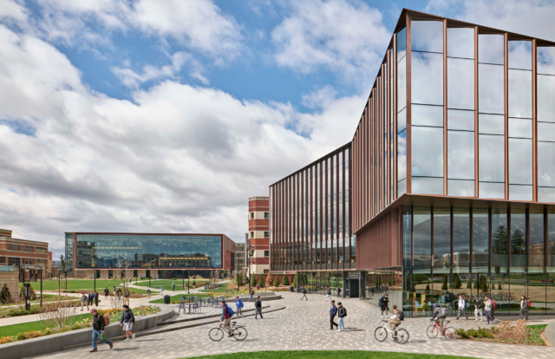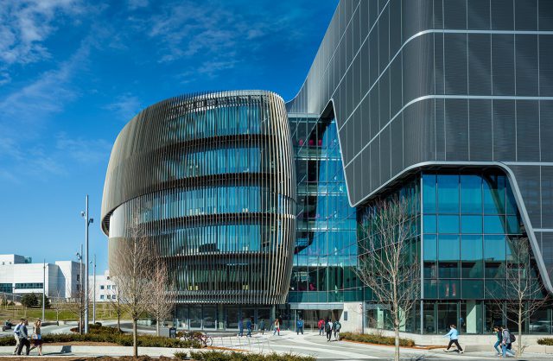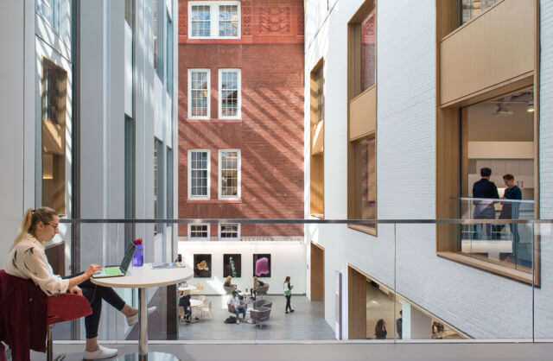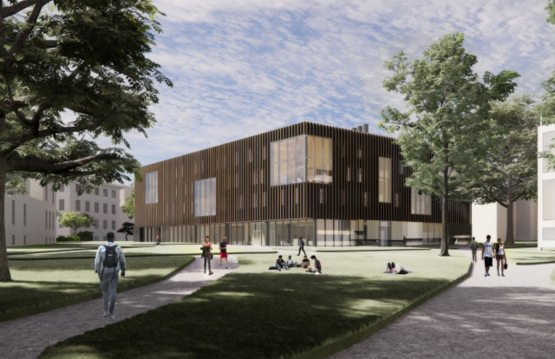With their existing Life Sciences facilities well beyond their useful life and unfit for re-purposing, Wesleyan University elected to replace it with a transformational new precinct that will serve the Life Sciences and the entire University through this century and beyond. Set on the sloping southeast corner of campus, the New Science Building is a new Gateway building that celebrates Science as vital to Wesleyan’s Liberal Arts mission. As a new cornerstone to the campus, the Science Center is in direct dialogue with the original and emblematic buildings that form College Row. It is a proud, highly crafted building that is referential to the historic campus in fresh and inventive ways, affording viewers delightful features and details reflective of emerging technologies and responsive to environmental and social consciousness.
Wesleyan University
New Science Building
Project Statistics
LOCATION
Middletown, CT / United States
EST. COMPLETION
2026
TOTAL SQUARE FOOTAGE
195,000 GSF
PROGRAM COMPONENTS
Biology, Chemistry, Microbiology, Biochemistry research and teaching labs, vivarium, greenhouse, classrooms, lecture room, faculty offices, student study/gathering spaces
LEED STATUS
Tracking LEED Gold
IN THE NEWS
Team
Robert J. Schaeffner, FAIA, LEED AP
Principal-in-Charge
Mark Oldham, AIA, LEED AP
Design Principal
Ryan Murphy, AIA, LEED AP
Project Architect
Nicholas Lavita, AIA, LEED AP
Project Manager
Mary Gallagher
Interior Designer
Jeff Abramson, AIA, LEED AP / Associate Principal
Project Architect
Charles Garcia, AIA, LEED AP / Associate
Architect
James Lanzisero, AIA
Architect
Abigail Klima, AIA / Senior Associate
Project Planner
Adam Wagner / Associate
Architect
Endian Xu
Designer
PROJECT EUI
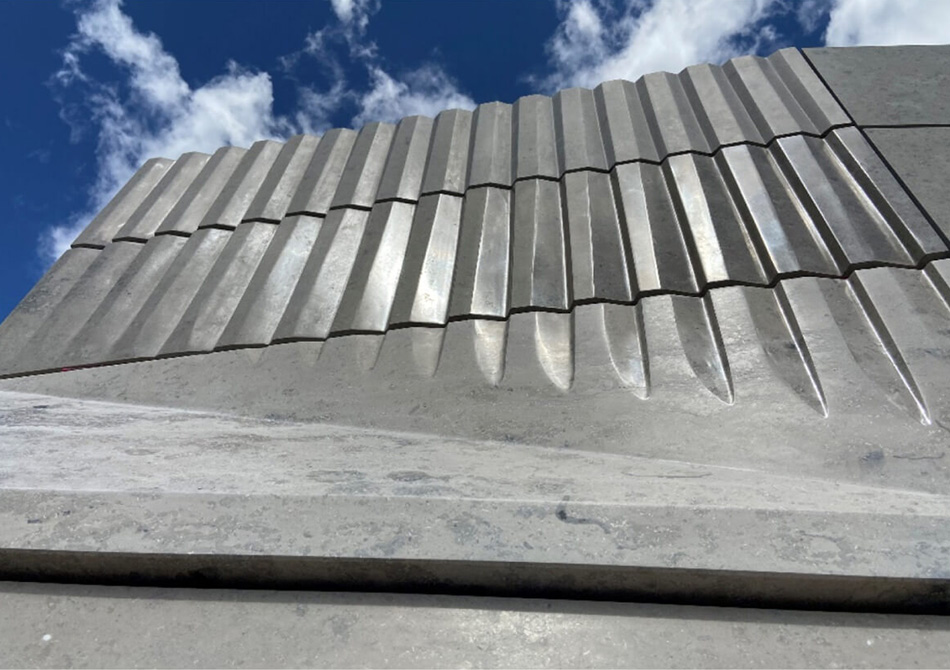
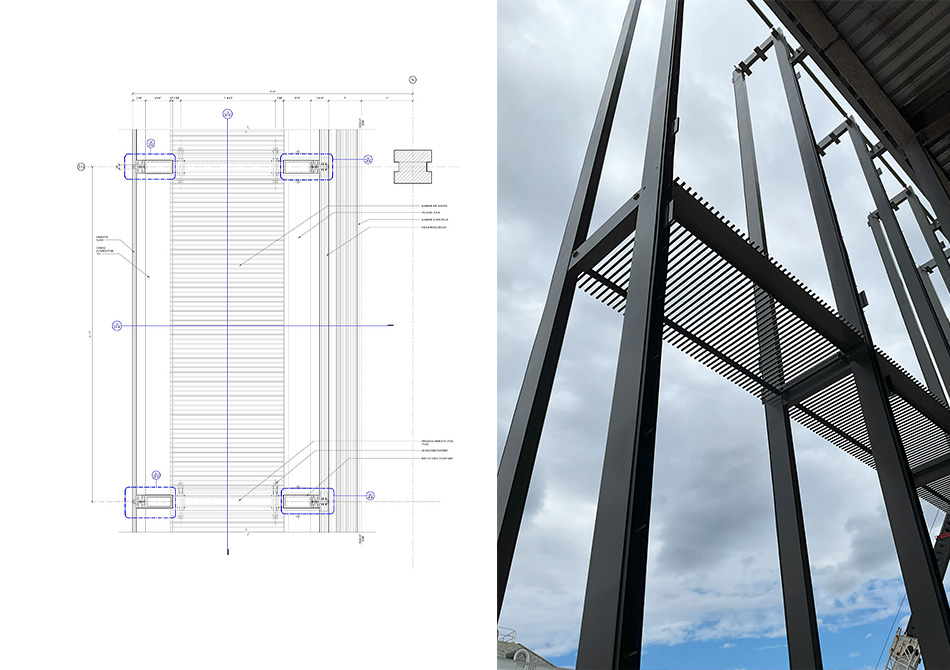
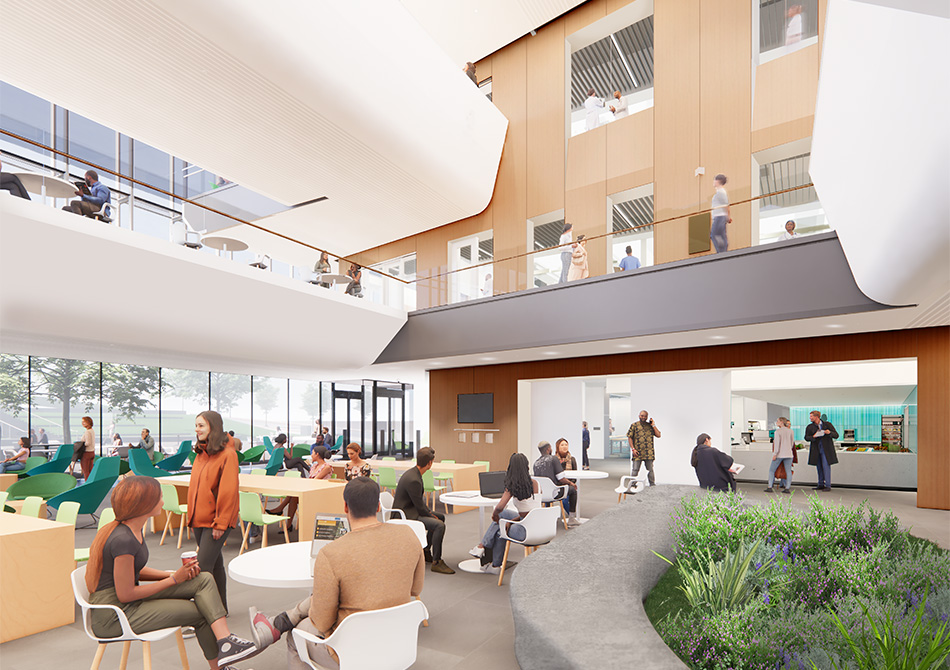
Dynamic Central Commons
The dramatic, skylit four story commons is the heart of the new building, with a rich array of study/gathering spaces perched throughout and connected by meandering stairways. Research Laboratories and Advanced Teaching Labs occupy the upper floors of the three stone clusters, each with a strong, highly visible presence on the commons through ample glazing that reinforces the concept of science on display. Teaching Labs and Classrooms occupy the ground levels and reinforcing the pulse of activity of students and faculty coming and going.

