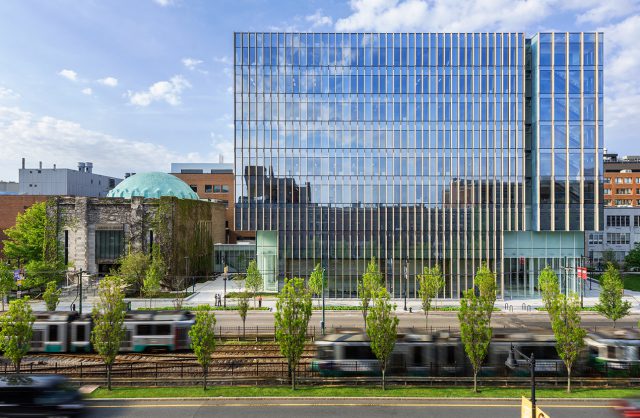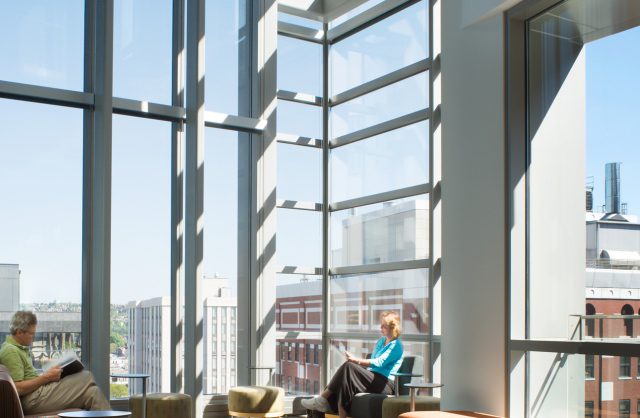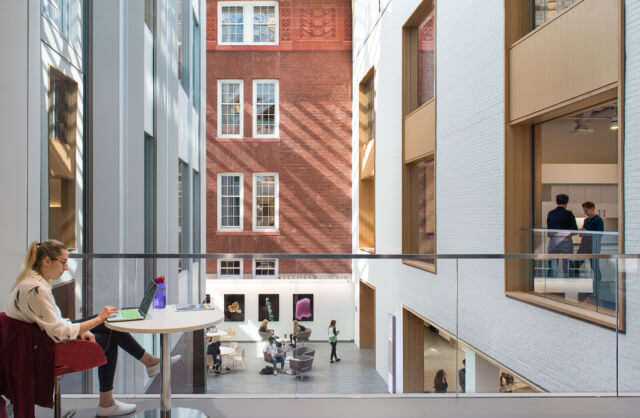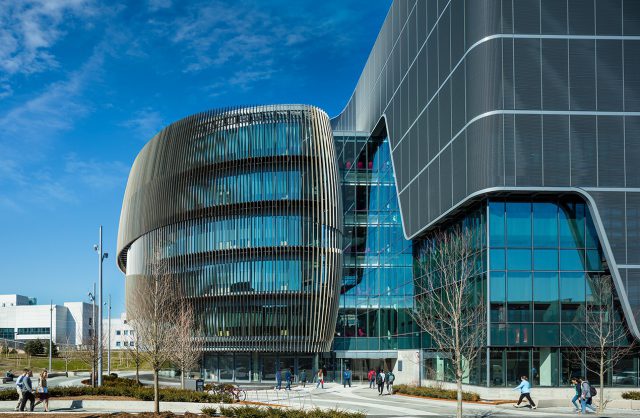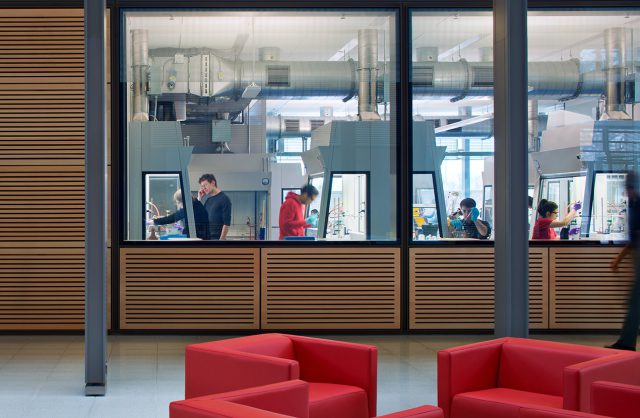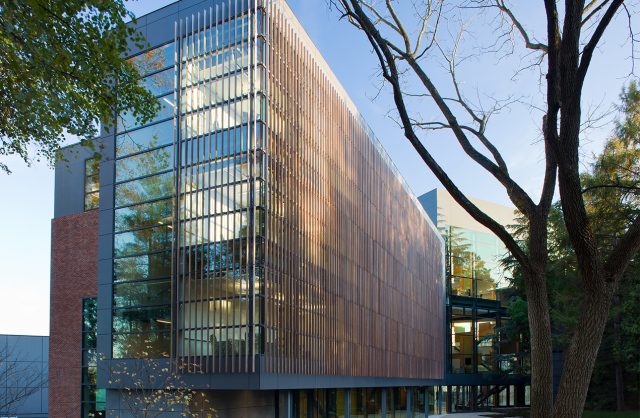This building initiated the transformation of UMass Amherst’s science facilities from anonymous, isolating and inhospitable environments to welcoming, sustainable, collegial and pleasing places for students and faculty to address today’s pressing scientific challenges. Strategically located at the juncture of academic and residential precincts, its central atrium is a multistory “interaction engine,” welcoming science and non-science students alike and encouraging cross-campus connections.

University of Massachusetts, Amherst
Integrated Sciences Building
Project Statistics
LOCATION
Amherst, MA / United States
COMPLETED
2009
TOTAL SQUARE FOOTAGE
162,675 GSF
PROGRAM COMPONENTS
Biochemistry, Biology, Chemistry, Life Sciences, Molecular Biology, Research Labs, Teaching Labs
AWARDS
IN THE NEWS
Team
Robert J. Schaeffner
Principal-in-Charge
Barry Shiel
Project Manager
PROJECT EUI
Context and Clarity
The ISB was conceived as the terminus of a new pedestrian spine at the north end of what was an ill-defined campus precinct. Its materials harmonize with nearby buildings and offer a rich tactile quality that can be grasped both up close and from afar. The glazed atrium, screened by gray terracotta rods, differentiates itself as the main public space and the focal point of a new campus green. The four story south wall of the atrium is a dramatic window to the campus, celebrating science and technology. It is the heart of the ISB, the major pedestrian path through the building and its central gathering space.
TreeHouses
Three “treehouses” embody the spirit of multidisciplinary collaboration that infuses the building. Perched in the atrium, the treehouses are bamboo boxes, juxtaposed with the steel, glass, aluminum and terracotta façade of the concourse. They are an invitation to stay in the building to meet, collaborate, study or hang out with friends – to see and be seen.
Photography: © Warren Jagger Photography

















