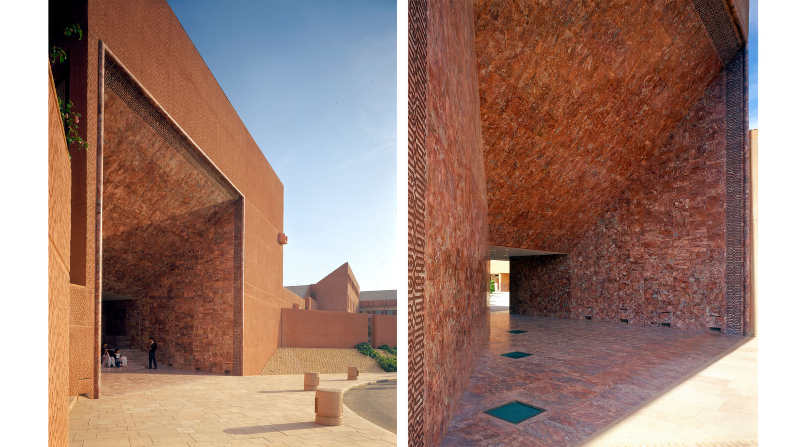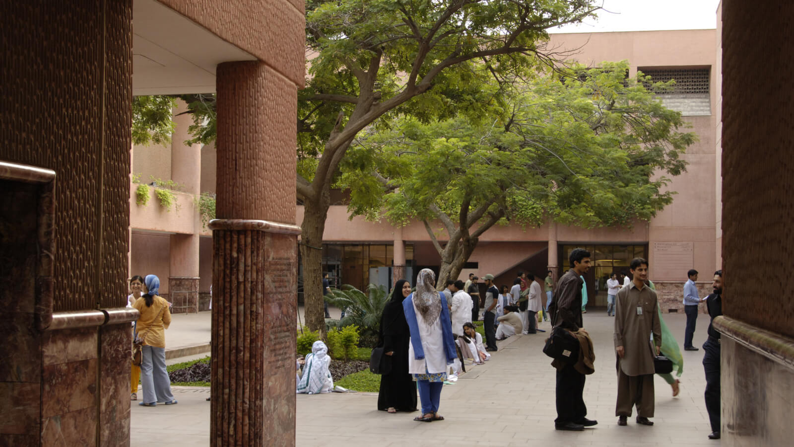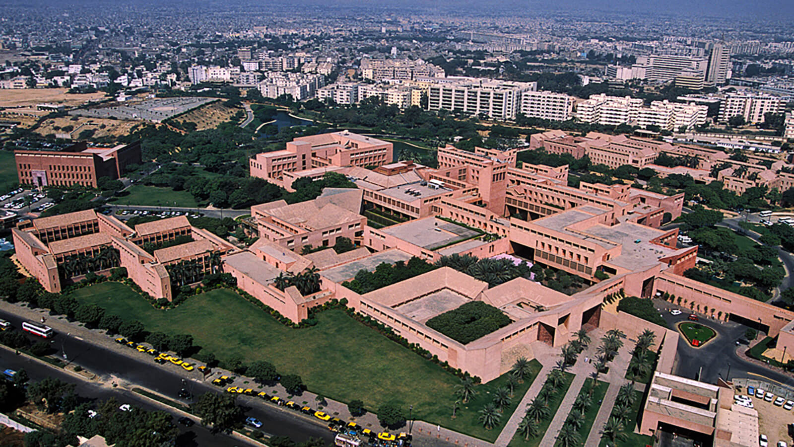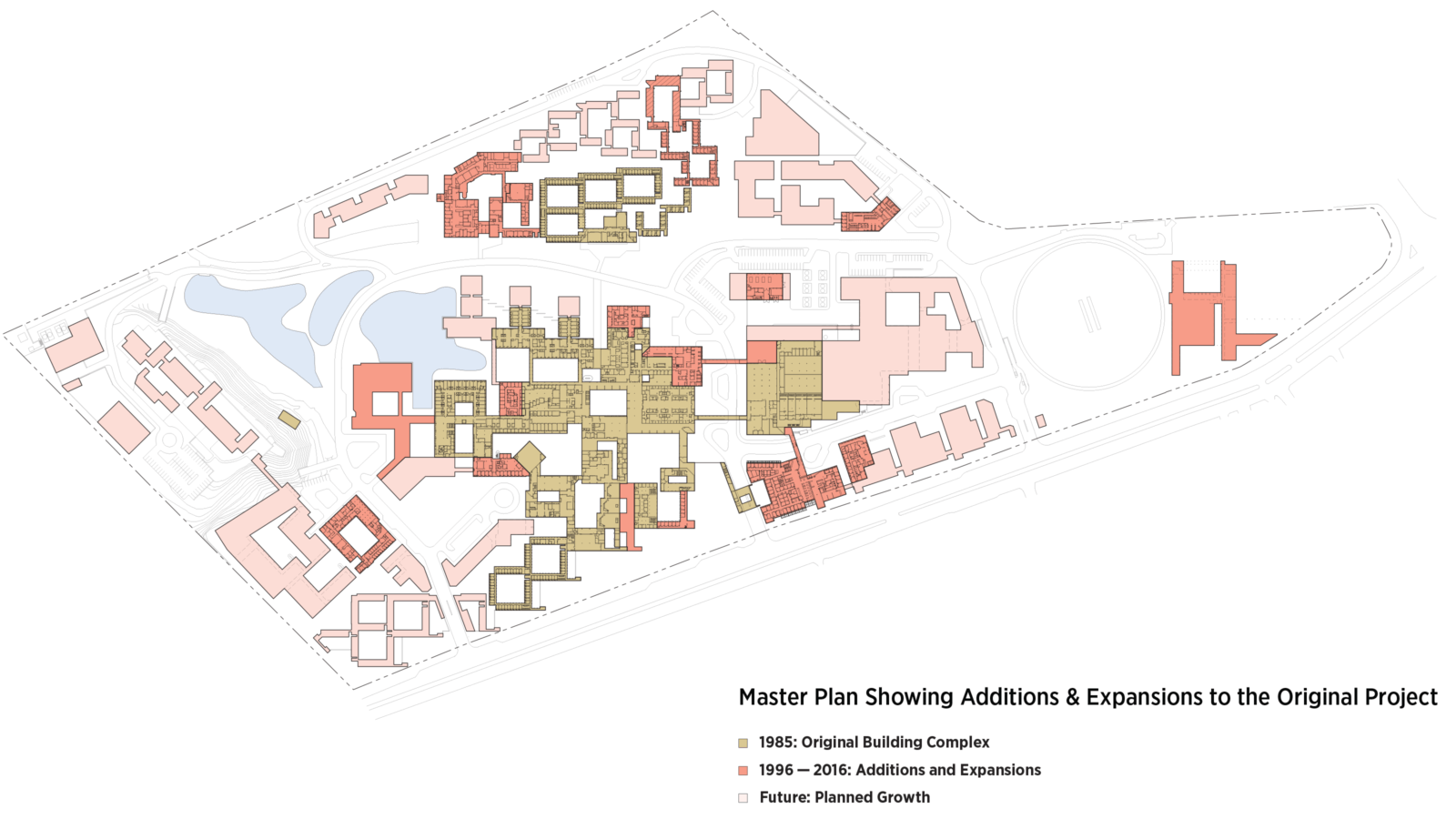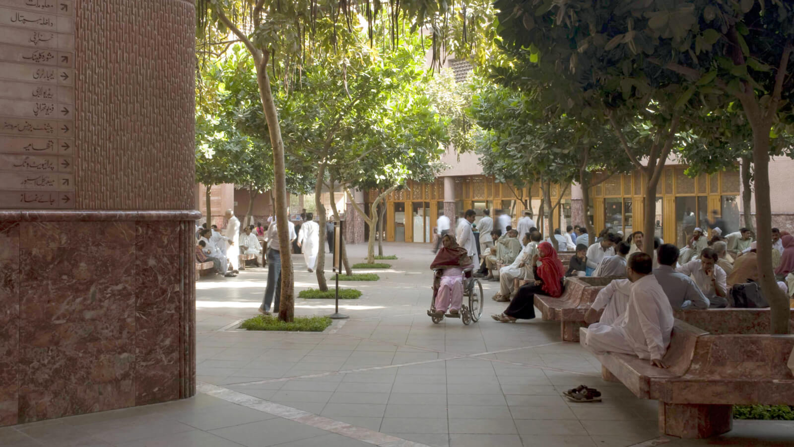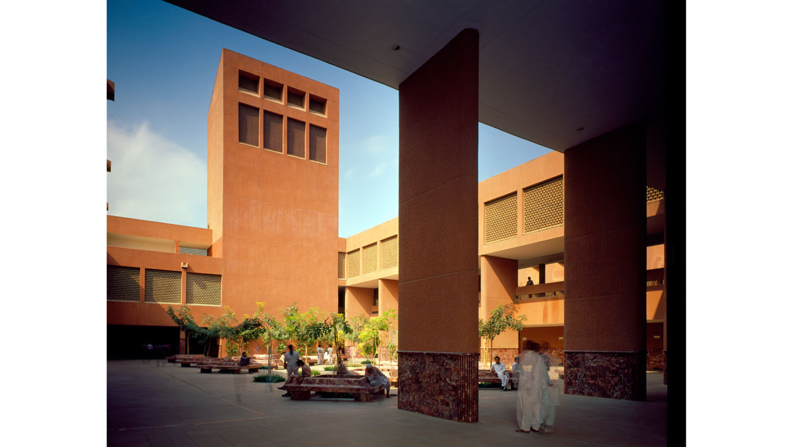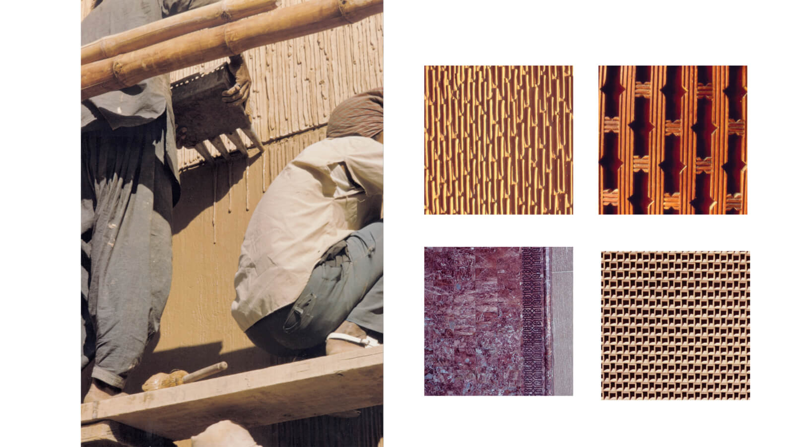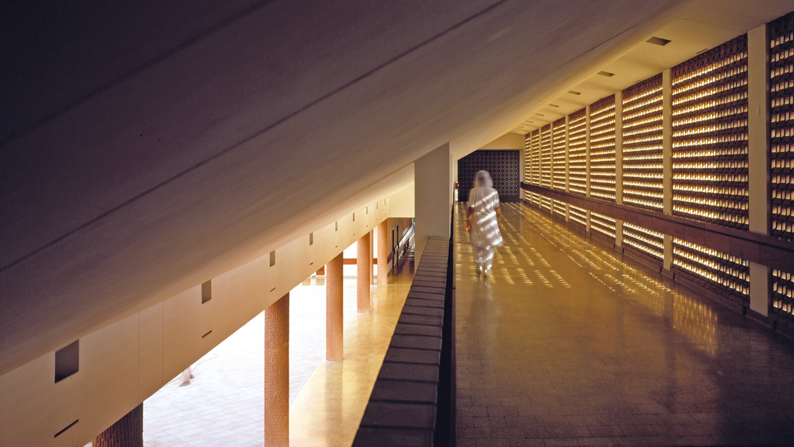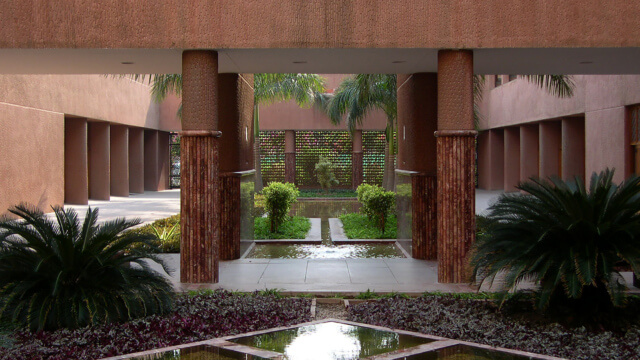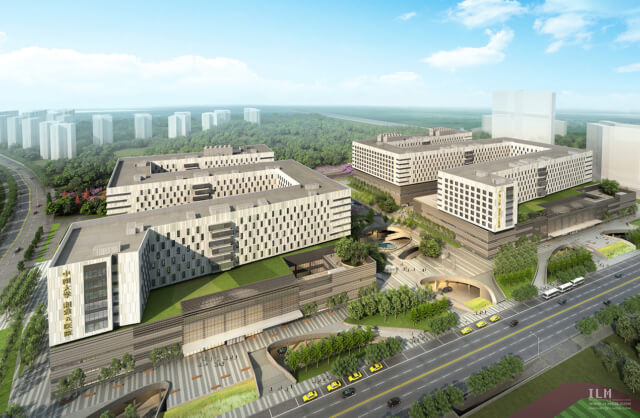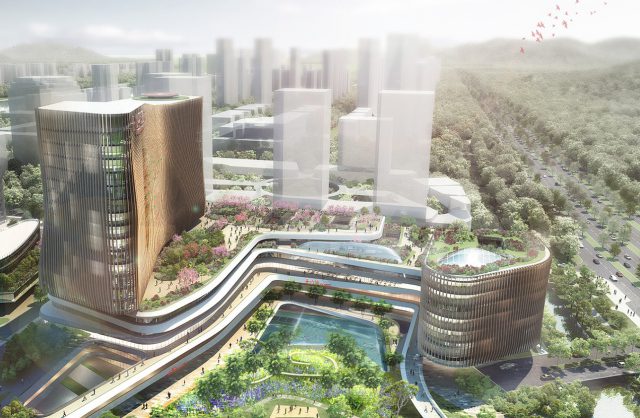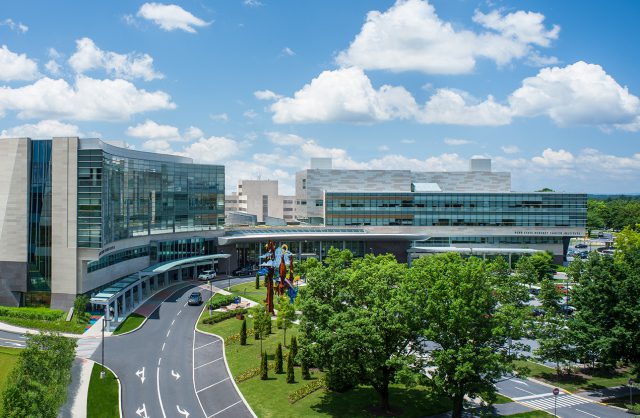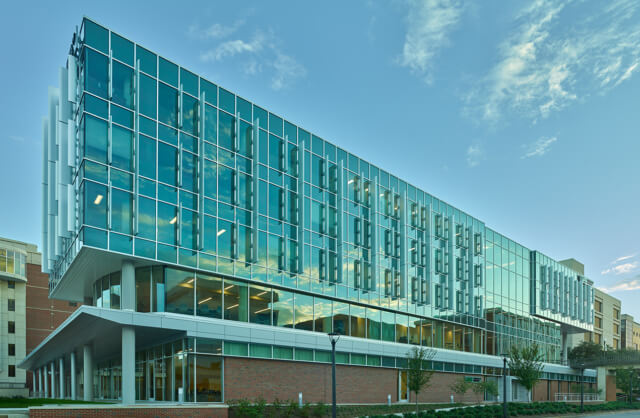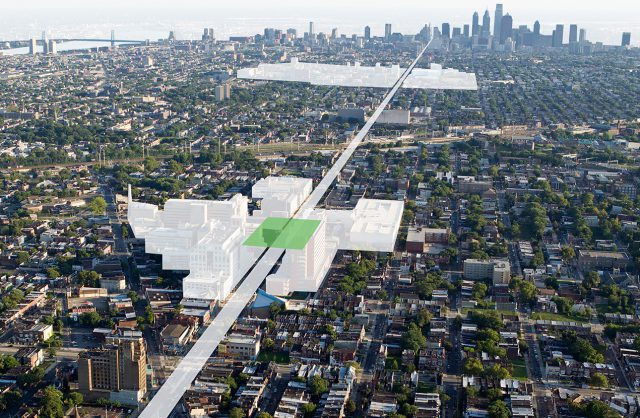The design focus for the Aga Khan University (AKU) was to build a campus that was responsive to the Pakistan Islamic culture and history. The environment however, had to support the highest level of contemporary medical education. The Master Plan has incorporated the historical value of courtyards and quadrangles both from the Islamic culture and from western education.
Aga Khan University
Master Plan and Implementation: Hospital, Medical College and School of Nursing
Project Statistics
LOCATION
Karachi, Pakistan
COMPLETED
Master Plan: 1973; Updates 1989-2007
Hospital/Medical School: 1985
Additions/Expansions: 1995-Present
TOTAL SQUARE FOOTAGE
1,000,000 GSF / 64 acres
PROGRAM COMPONENTS
Ambulatory Care, Ambulatory Surgery, Athletic Space, Biology, Cancer, Cardiology, Clinical Lab, Dental, Dialysis, Emergency, Genetics Research, Gross Anatomy, Hematology, Imaging, Immunology, Infectious Disease, Infirmary, Infusion, ICU, MRI, Maternity, Medical Education, Neurology, Nursing Education, OB/GYN, Oncology, Ophthalmology, Orthopedics, Outpatient, Pathology, Pediatric, Pharmacy, Physical Therapy, Radiology, Rehabilitation, Respiratory/Pulmonary, Surgery, Animal Facility, Library, Research Labs, Teaching Labs
AWARDS
RELATED LINKS
Team
Thomas M. PAYETTE, FAIA, RIBA
Principal-in-Charge
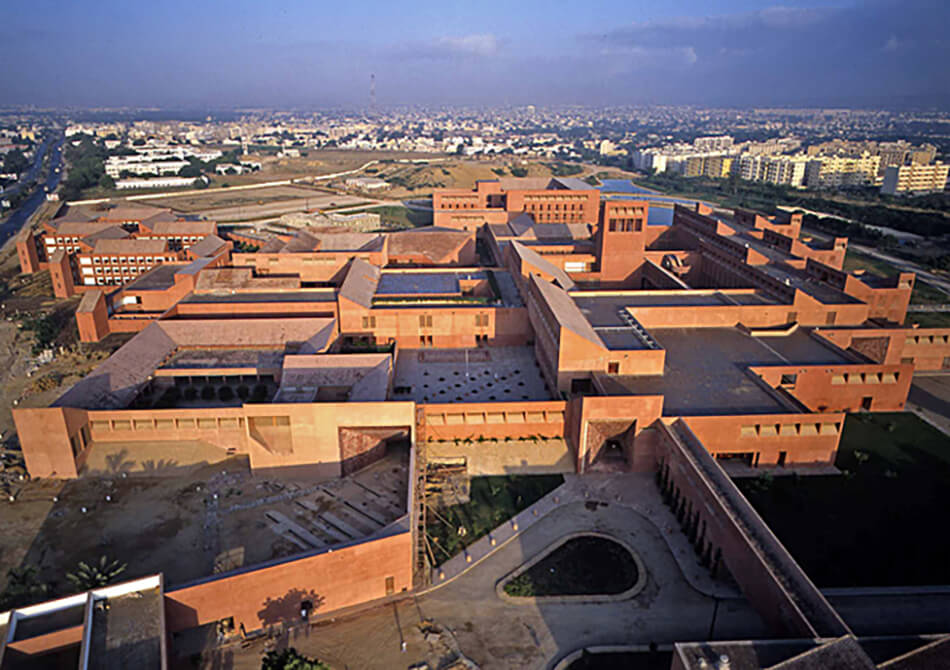
Robert H. Edwards Trustee Emeritus, AKU President Emeritus, BowdoinThe elements of AKU’s design–its profile, color, landscape, surface elements (the shadowing drip skin), and thematic touches (the portals and jali)–achieved a startling mix of elegance, timelessness, cultural resonance and humility.
Recognized as one of the best healthcare institutions in the developing world, AKU has evolved with new services, adapting to meet the region’s emerging needs. The hospital’s multidisciplinary approach to diagnosis and care ensures a continuum of safe and high quality care for patients, providing all services under one roof. It provides high quality patient care through a broad range of secondary and tertiary services to over 50,000 hospitalized patients and to approximately 600,000 outpatients annually. The hospital operates 600 beds, including private, semi-private, general wards, surgical day care, and oncology day care sections, and it is equipped to diagnose and treat medical (including cardiac), surgical, obstetrics and gynecology, pediatrics and psychiatry patients. The hospital also provides comprehensive oncology services for almost all adult and pediatric cancers including medical and surgical management, radiation therapy, chemotherapy and bone marrow transplant.
sustainable design intent and innovation
The AKU hospital complex embodies the idea that true sustainability lies at the intersection of culture and climate. Karachi’s climate oscillates between hot and dry and hot and humid, so protection from the sun was a primary consideration. The complex of buildings and courtyards is laid out on a grid oriented to the principal compass directions. Window openings respond to orientation, using deep recesses and splayed walls to block sun penetration as much as possible. Teak “mashrabiyya” screens provide additional protection against the sun while reducing glare. To mitigate the impact of the sun on the courtyard spaces, the buildings are finished in a plaster rendering that uses “weeps” to self-shade vertical surfaces, reducing glare and reflected heat.
The design configured the complex of buildings and courtyards to minimize dependence on air conditioning, limiting it to groupings of spaces where air conditioning is required by the depth of the plan and the nature of the program (for example, the surgery suite, the radiology department, intensive care). Nearly all of the primary circulation pathways are open-air (but covered by roof forms), and many program spaces are naturally ventilated, including patient wards and student dormitories, the latter of which are organized in thin, single-loaded buildings with open-air verandas. Brise soleil screens, composed of custom-designed terracotta “jali” blocks, filter the sun while allowing cooling breezes to pass through.
Photography: © Gary Otte, © Ian Charles Stewart, ©Ayesha Vellani, © Paul Warchol; ©PAYETTE, Images by Mark Careaga and Dan Gorini

