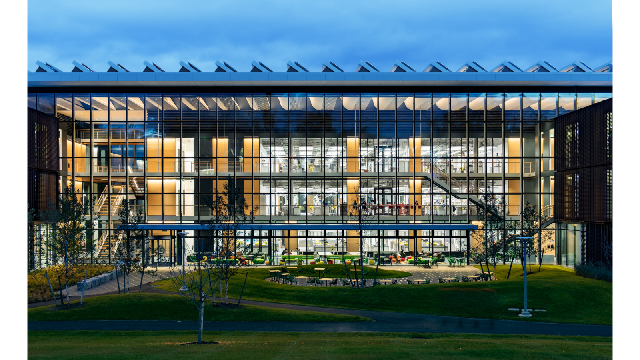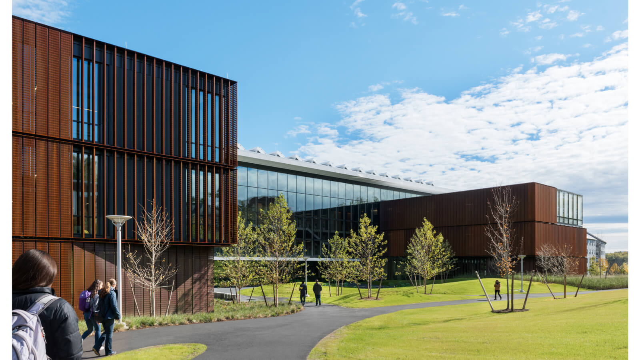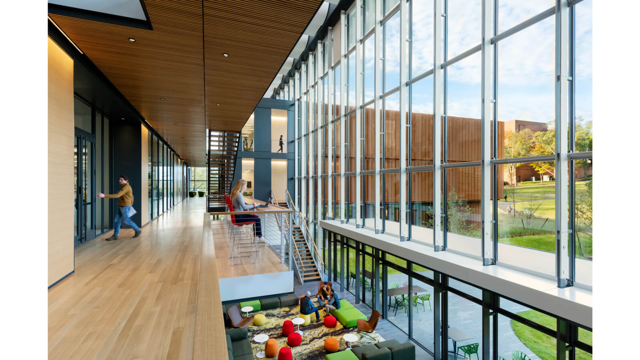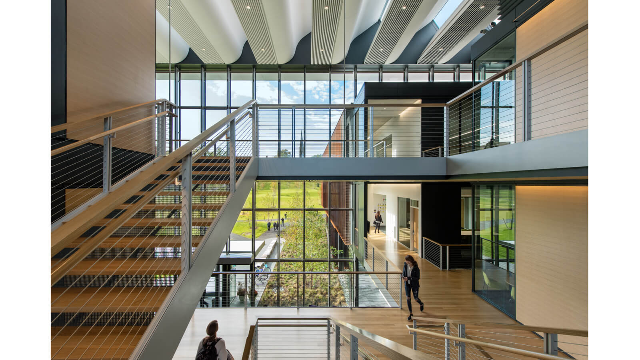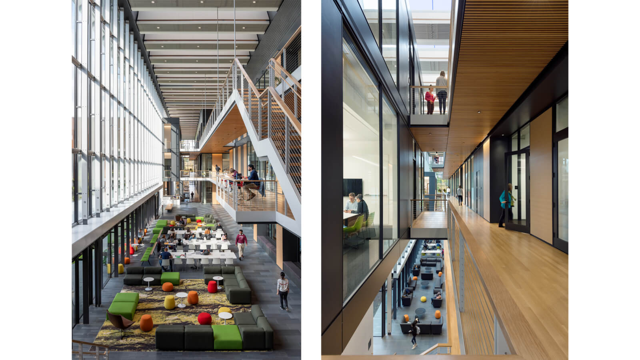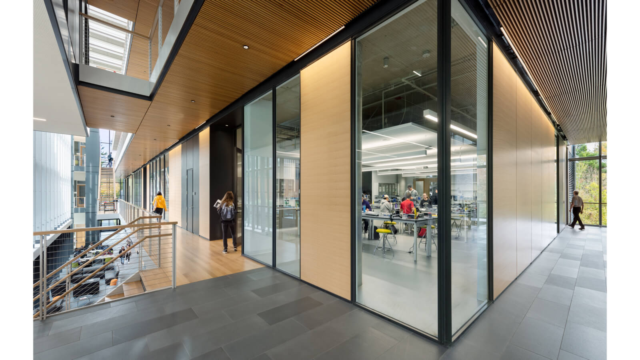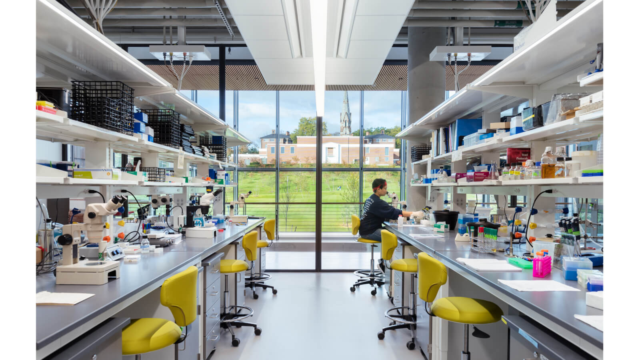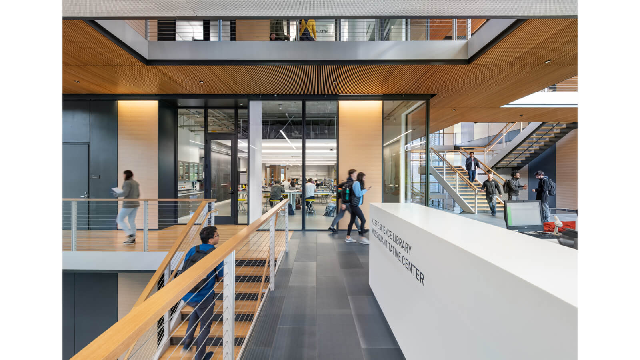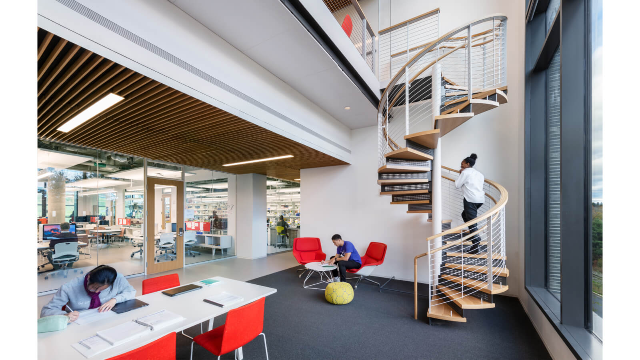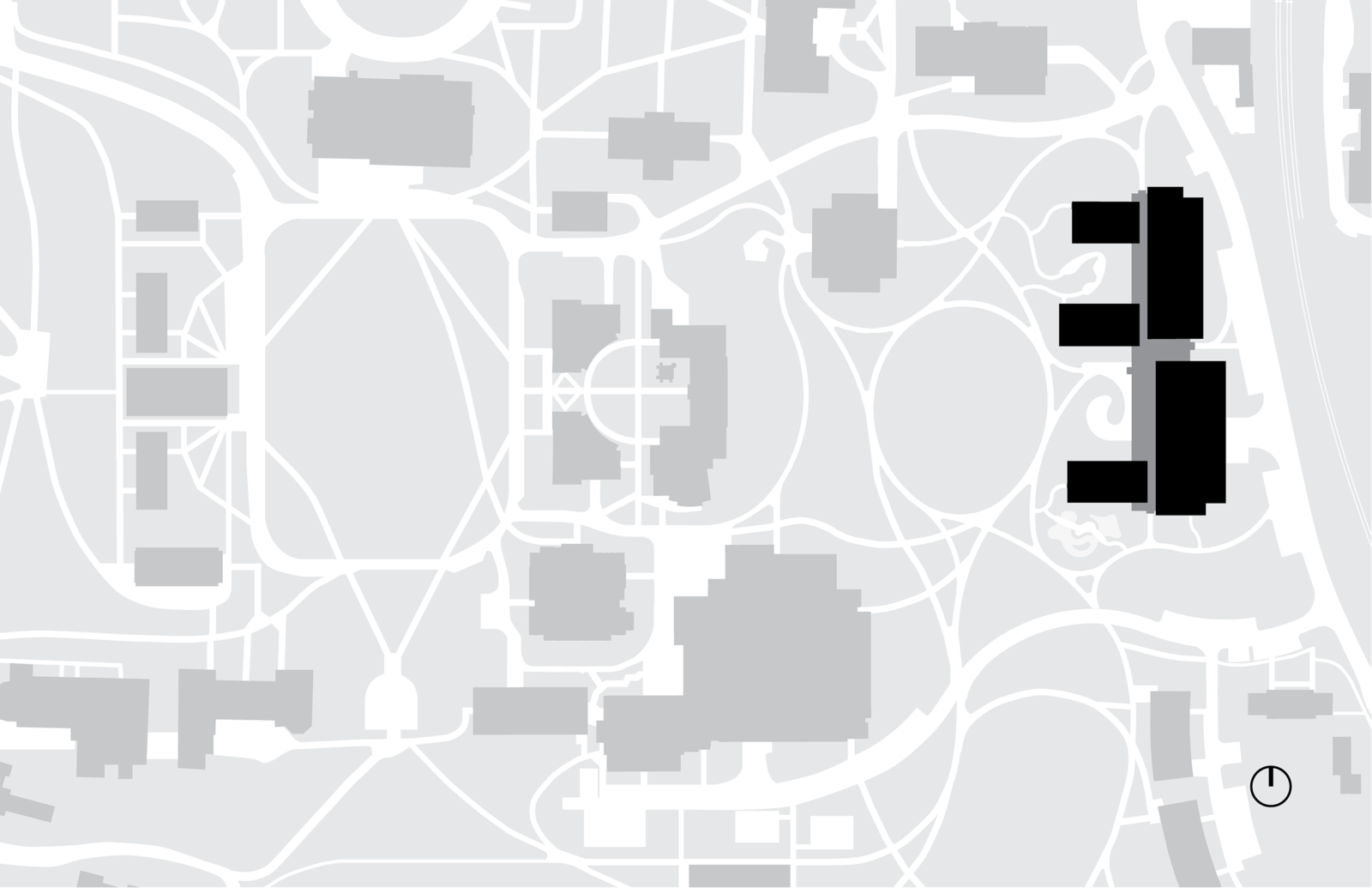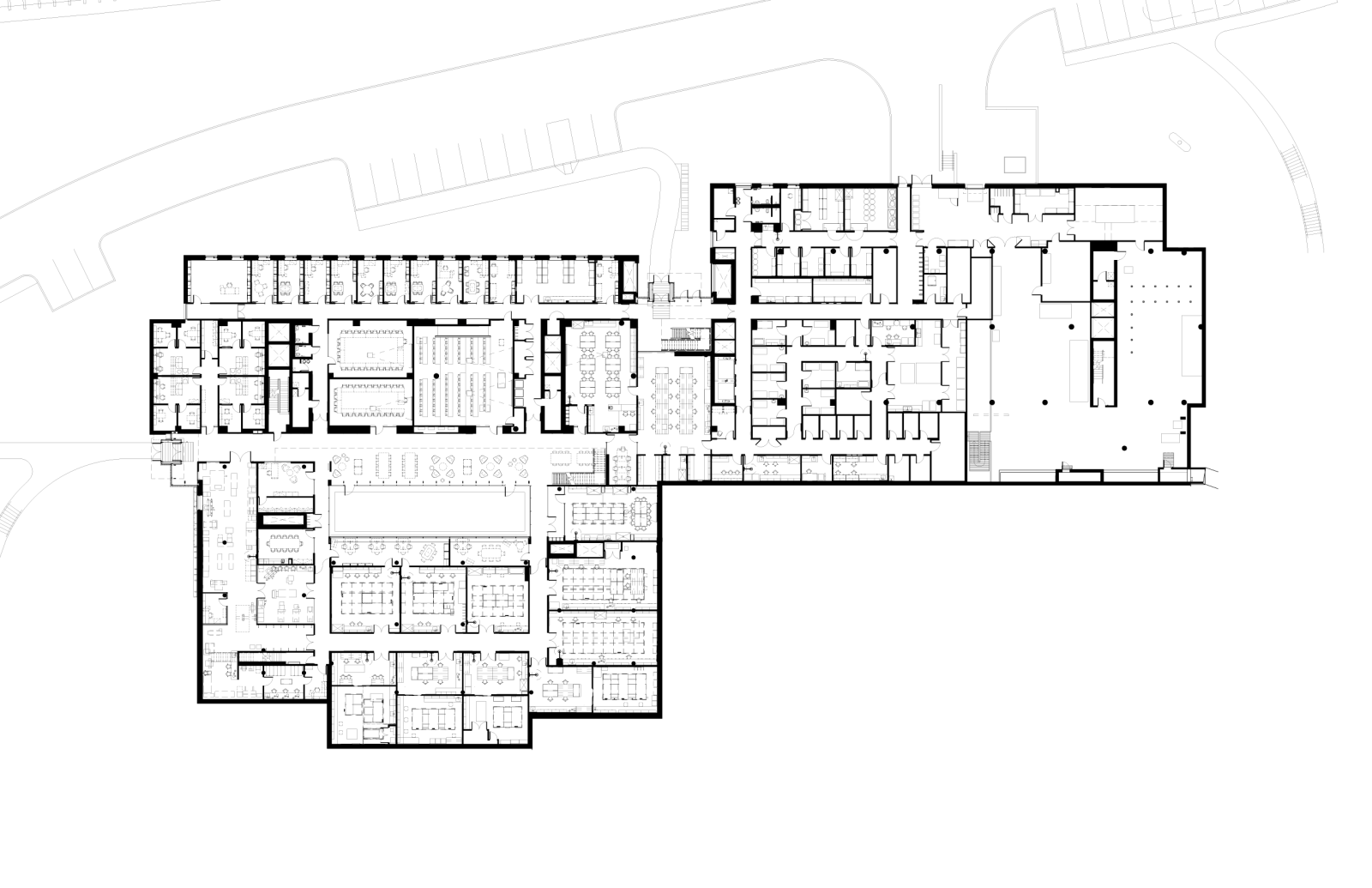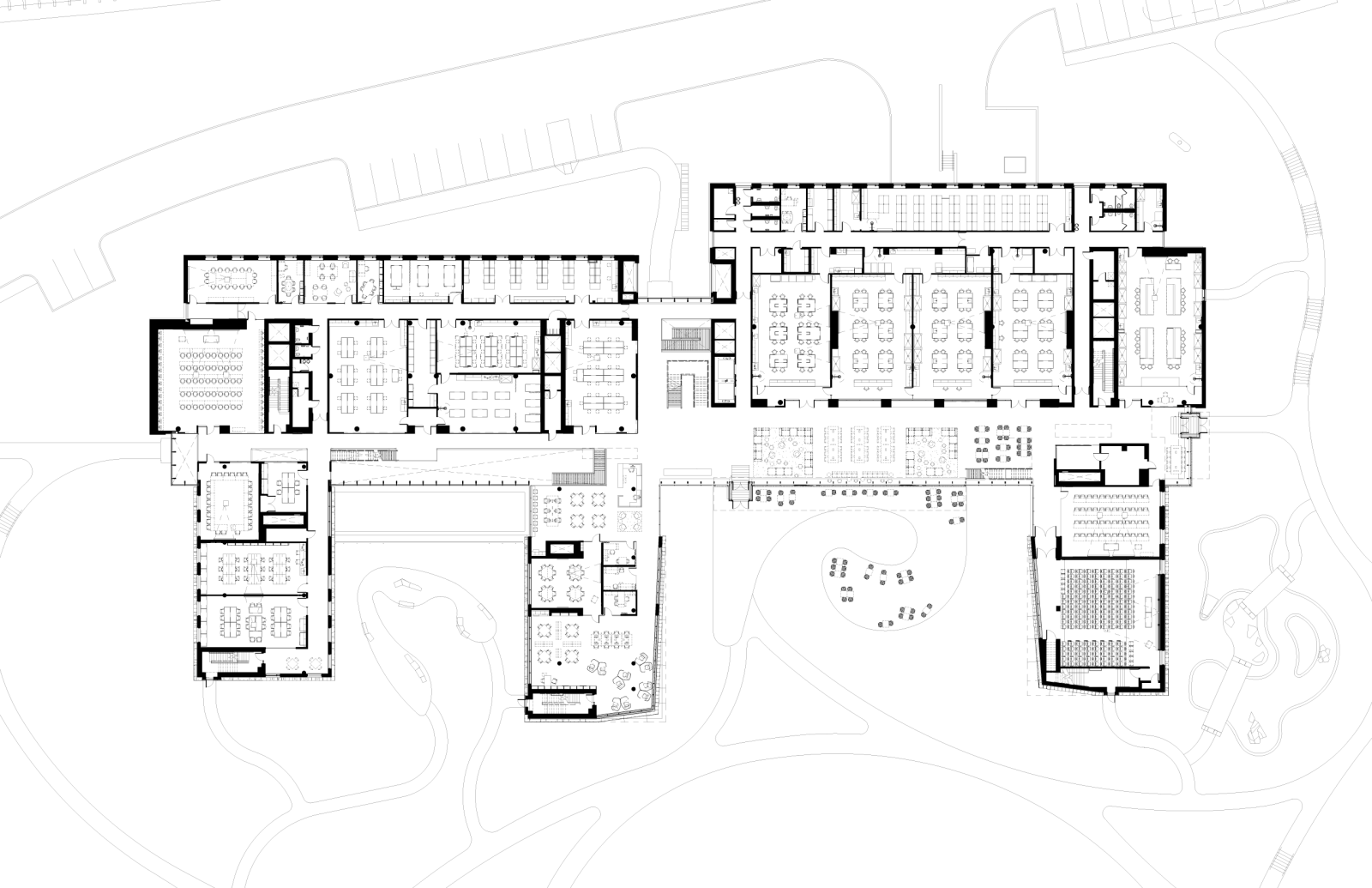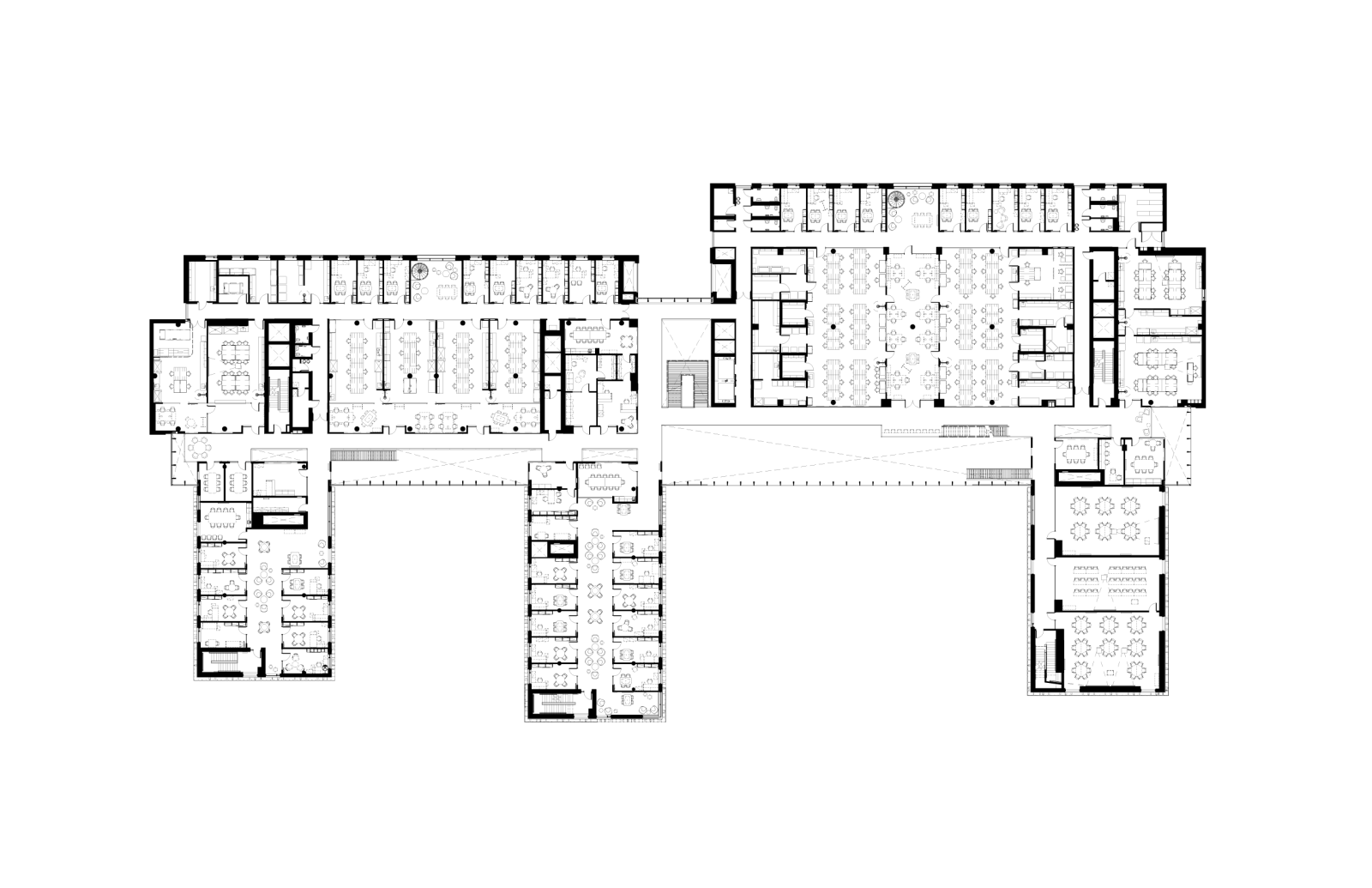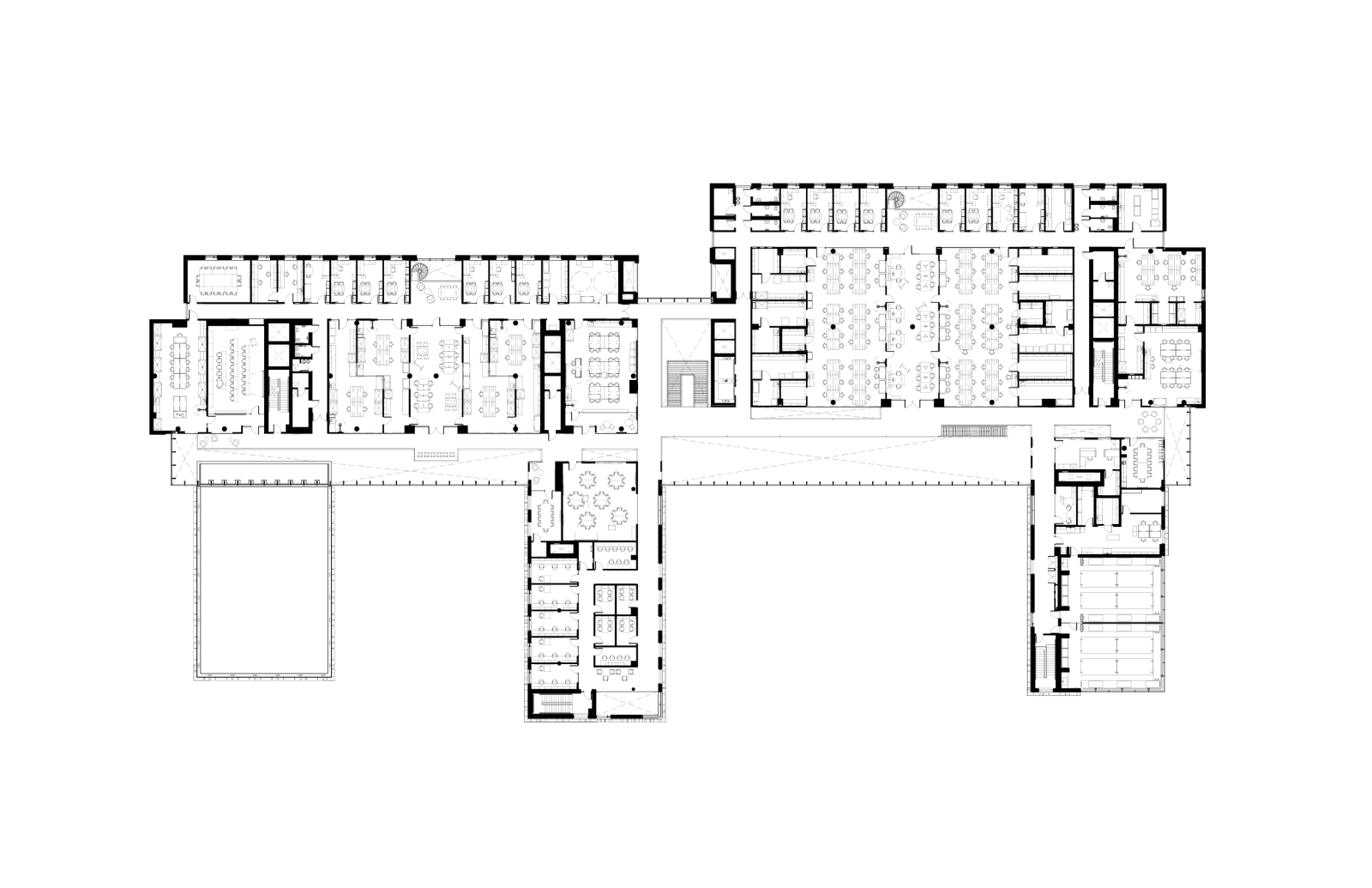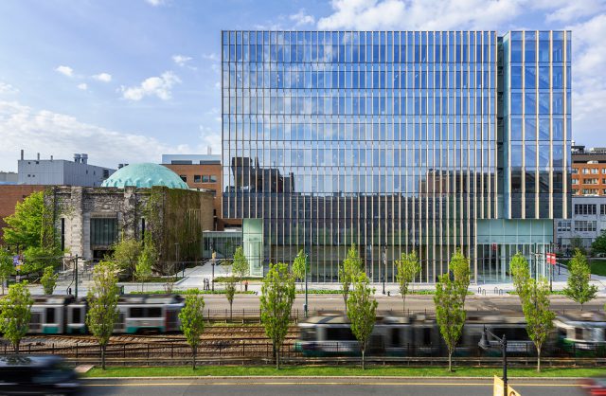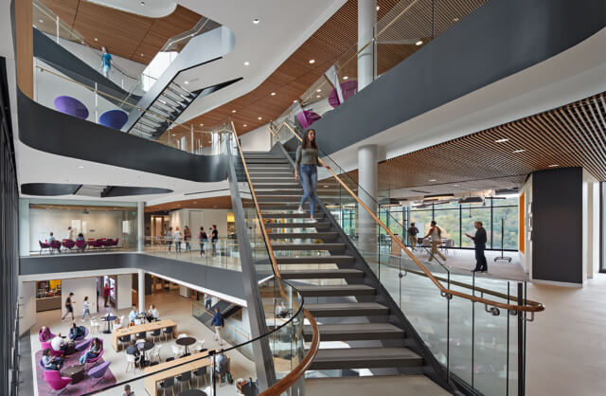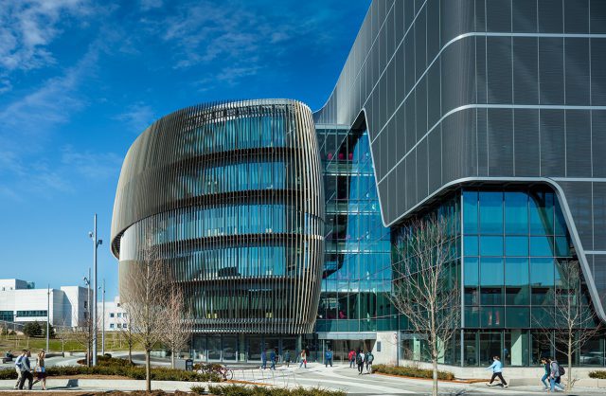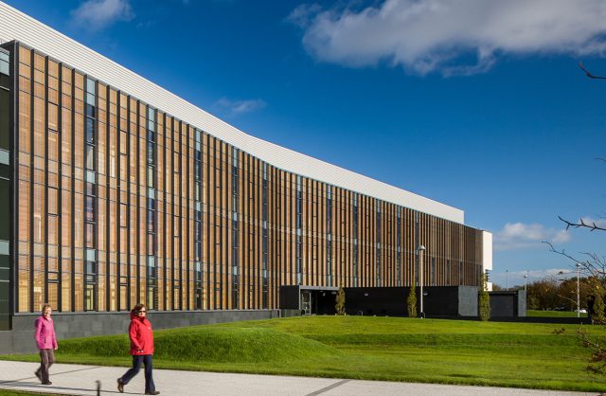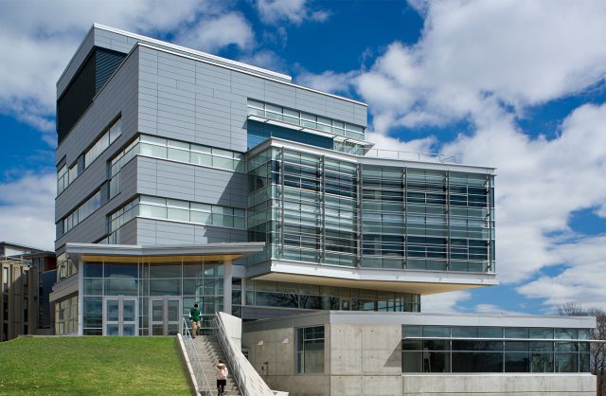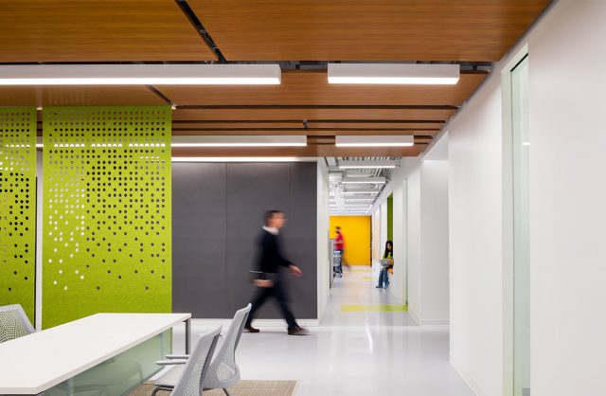Faced with an aging science center unable to accommodate today’s technologies, equipment and pedagogies, Amherst College sought a new, forward-looking building that would create an open learning environment for the entire campus community for the next 100 years. The New Science Center anchors the eastern edge of the College’s beautiful hilltop campus. Set against the Pelham Hills beyond, a collection of five distinct building components is nestled into the new Campus Greenway. The components—two high energy laboratory wings tucked into the hillside to the east, and three pavilions of low intensity uses extending west toward the hilltop academic core—are organized around a central commons and unified by dramatic roof canopy. The predicted energy usage of 91 kBtu/SF is 76% lower than the 2030 baseline and 15% below the current reduction target goal.
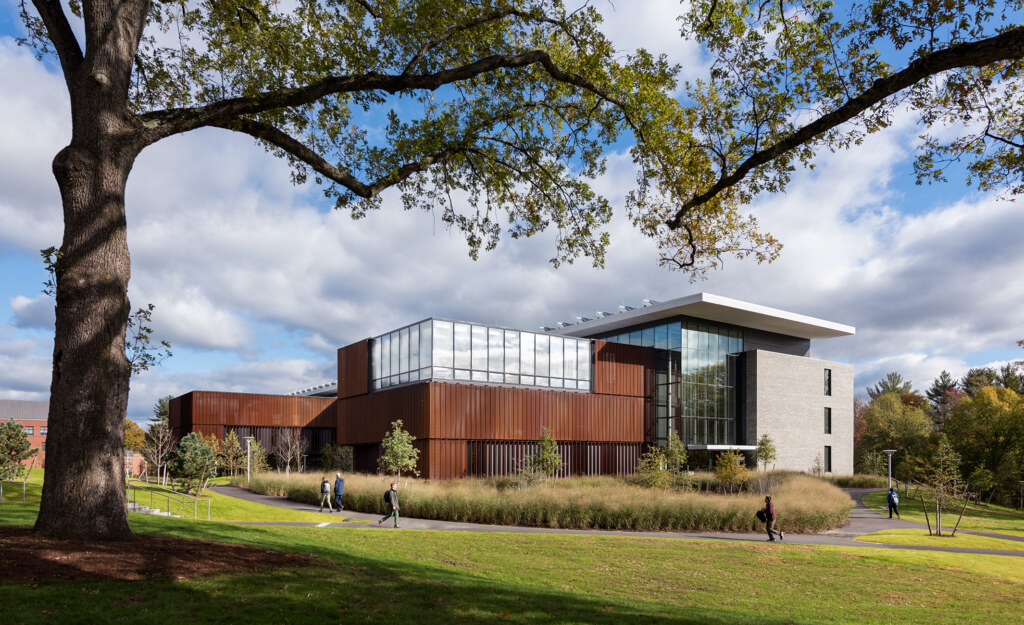
Amherst College
New Science Center
Project Statistics
LOCATION
Amherst, MA / United States
COMPLETED
2018
TOTAL SQUARE FOOTAGE
251,000 GSF
PROGRAM COMPONENTS
Undergraduate Sciences: Biology, Chemistry, Computer Science, Physics and Astronomy, Psychology and Neuroscience, Library and Quantitative Tutoring Center and a limited amount of Math and Statistics; Research and Teaching Laboratories, Classrooms and Lecture Rooms, Vivarium, Science Shops, Offices, Greenhouse
AWARDS
IN THE NEWS
Team
Robert J. Schaeffner, FAIA, LEED AP
Principal-in-Charge
Sara Gewurz, AIA, LEED AP
Project Manager
Michael Hinchcliffe, AIA, LEED AP
Project Architect
Mark Oldham, AIA, LEED AP
Project Architect
Mary Gallagher, IIDA, LEED AP
Interior Designer
Jeffrey Abramson, AIA, LEED AP
Architect
Nicholas LaVita, AIA, LEED AP
Architect
Daniel Estes, AIA, LEED AP
Architect
James Lanzisero, AIA
Architect
Marceli Botticelli
Designer
PROJECT EUI
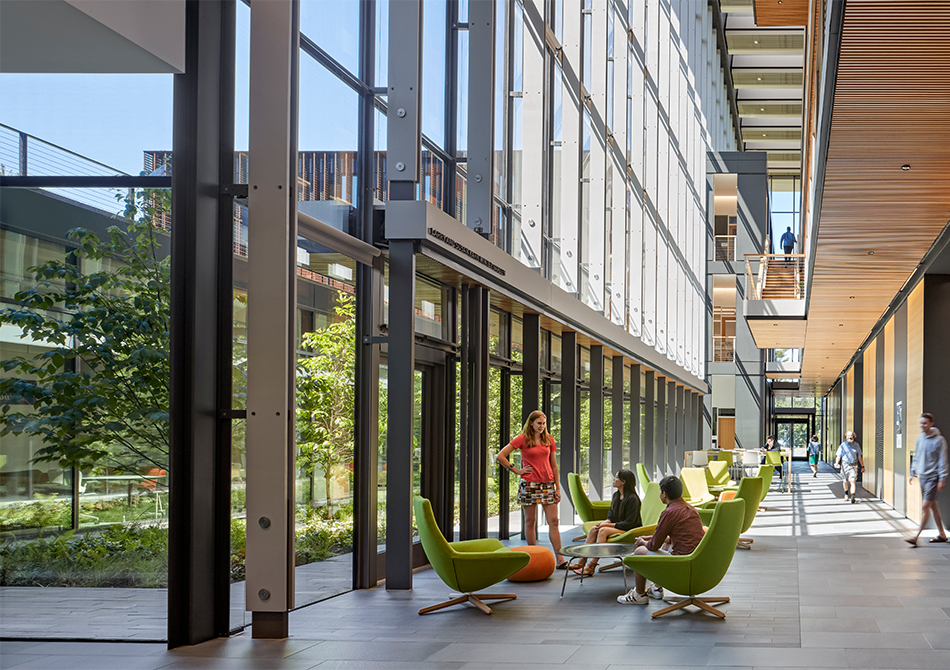
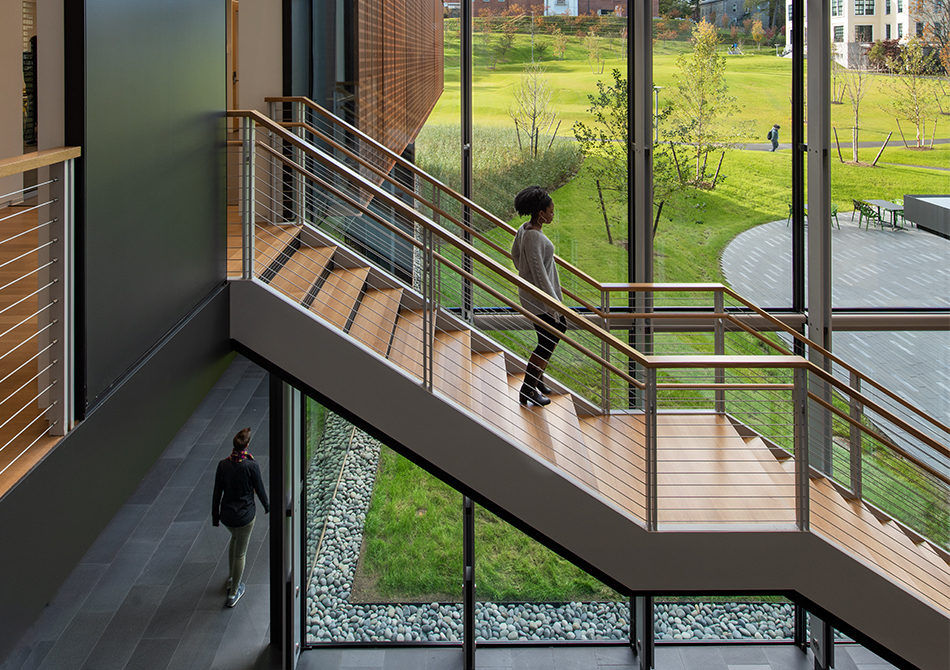
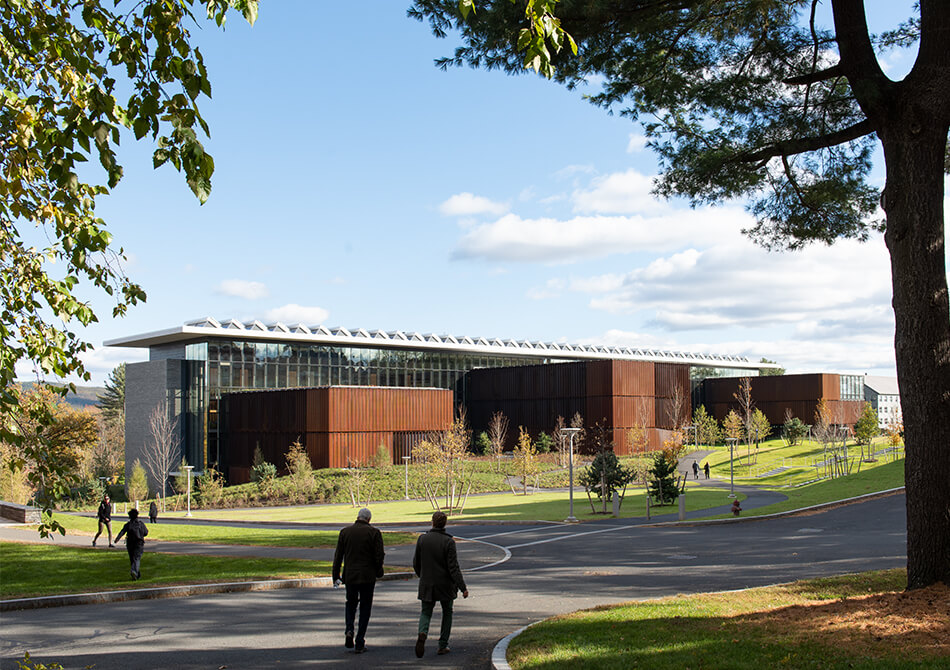
Transparency and Interconnectivity
From overall organization to detailing, the design promotes transparency and interaction. Most of the activity in the Science Center is visible to the College through the glass walls of the commons. The spaces within enjoy powerful views back to the campus and intimate visual connections to one another. Research and teaching laboratories are structured to support both subject-based foundational instruction and interdisciplinary exploration, while classrooms are adapted to new pedagogies and active learning, to serve students from across the campus. A network of community spaces at various scales strengthens the close student-to-student and student-to-faculty relationships that are the hallmark of Amherst’s science education.
Unifying Skylit Roof
The distinctive roof, covering the multi-story, glass-enclosed commons, is the building’s primary unifying feature. Finely crafted skylights run the length of the building, animating the roof form and enhancing the quality of daylight within. The roof performs many functions simultaneously. It provides both natural and artificial light, its photovoltaic panels generate electricity, its shape and materials afford acoustic control, and it radiantly heats and cools the commons.
Photography: © Chuck Choi

