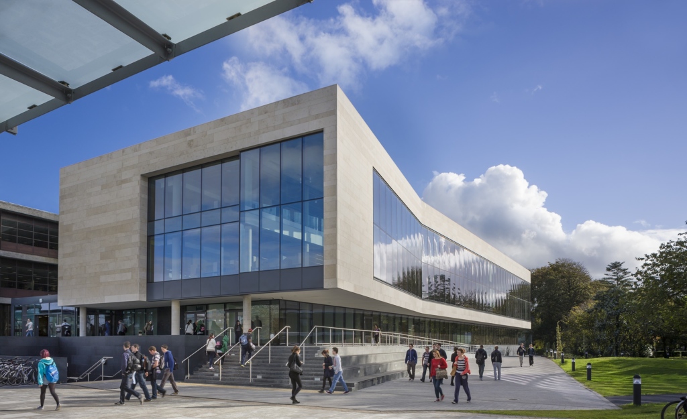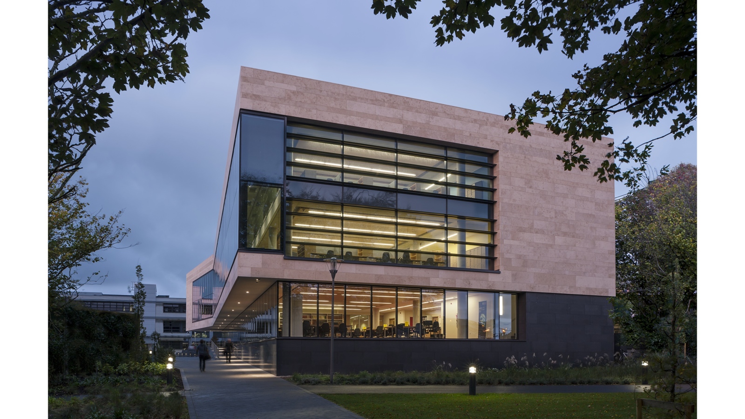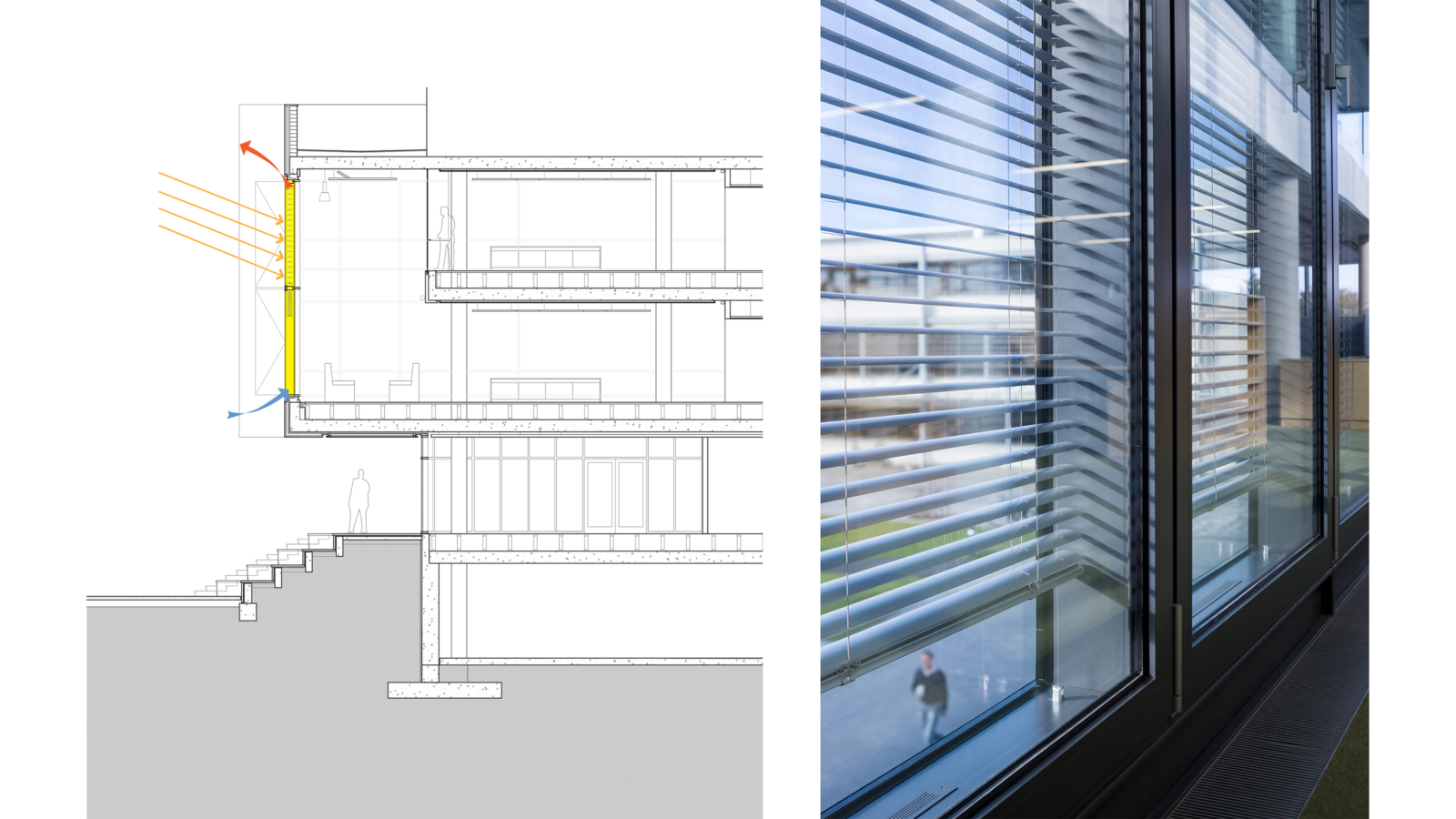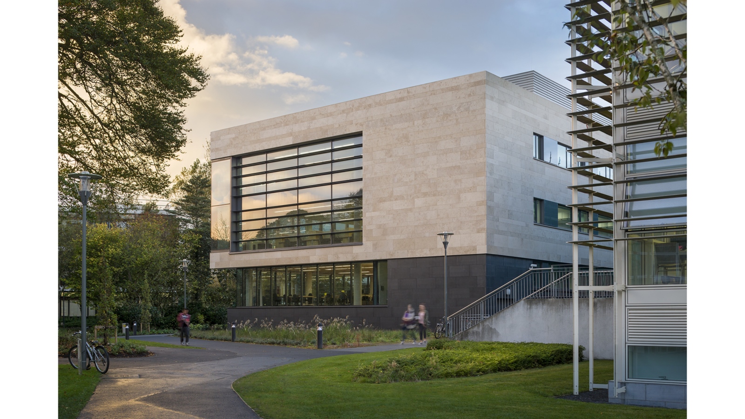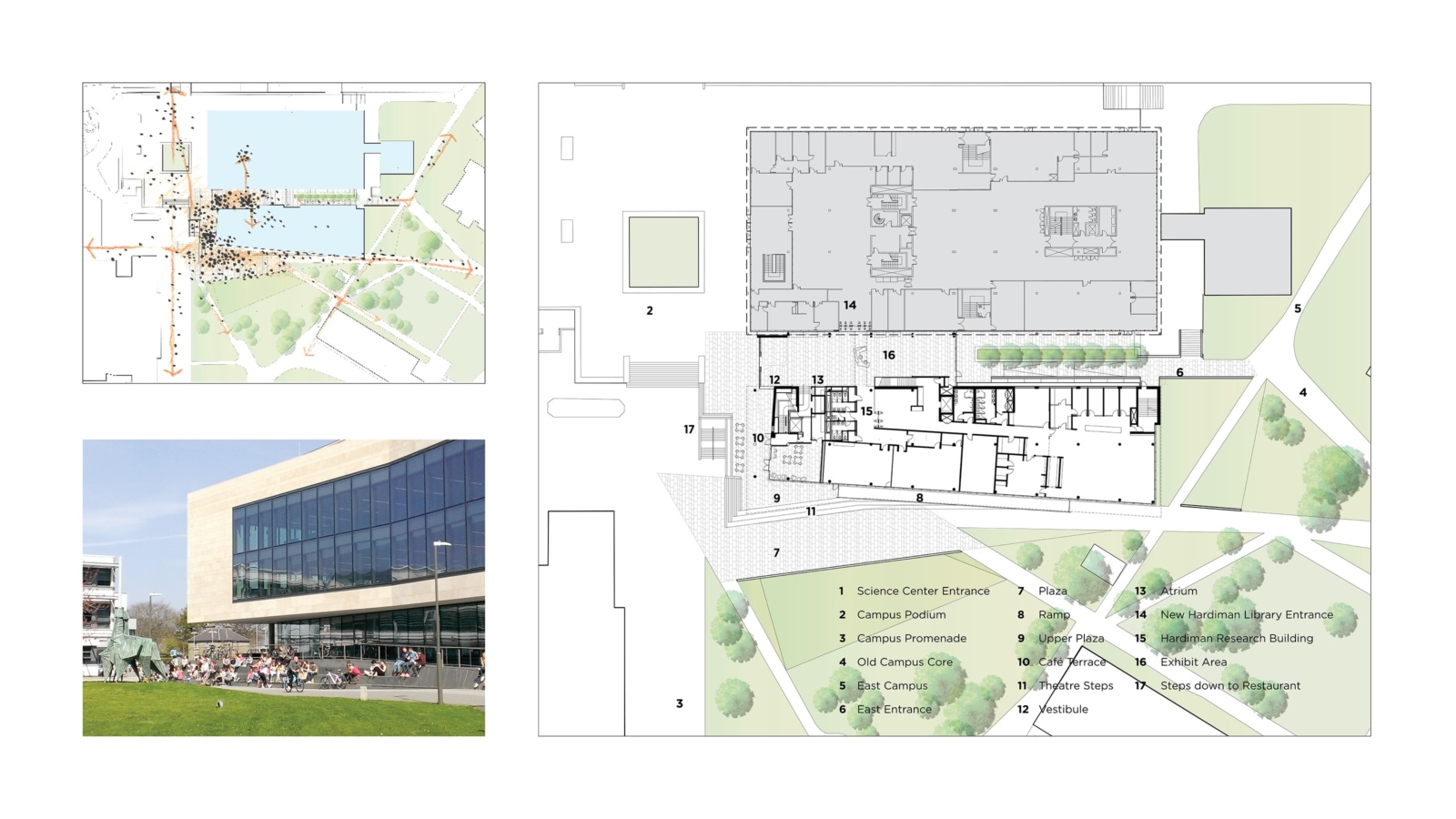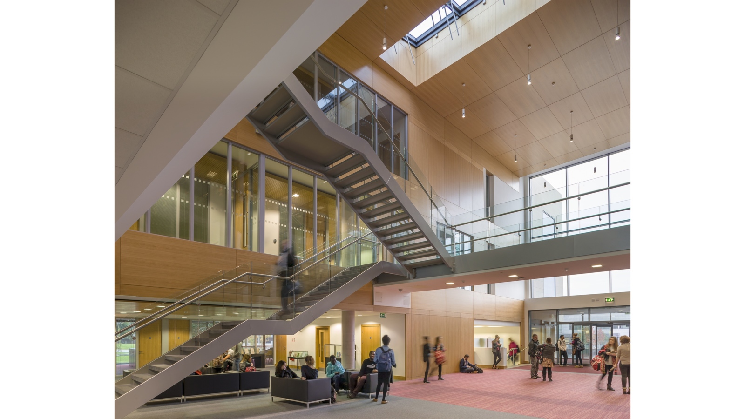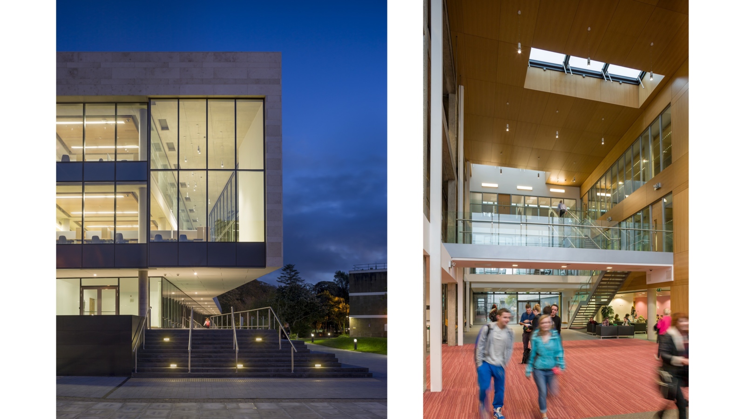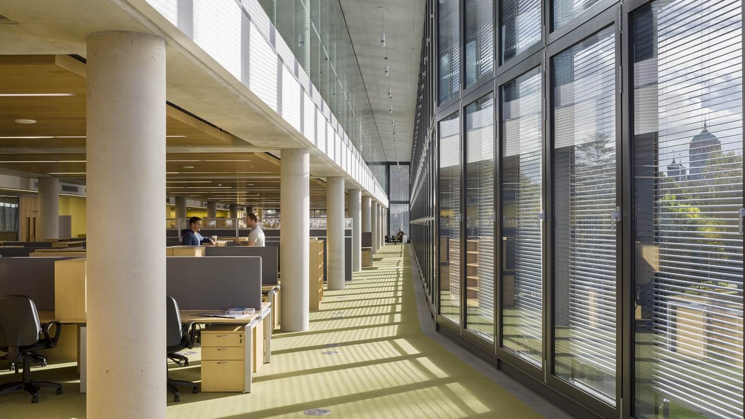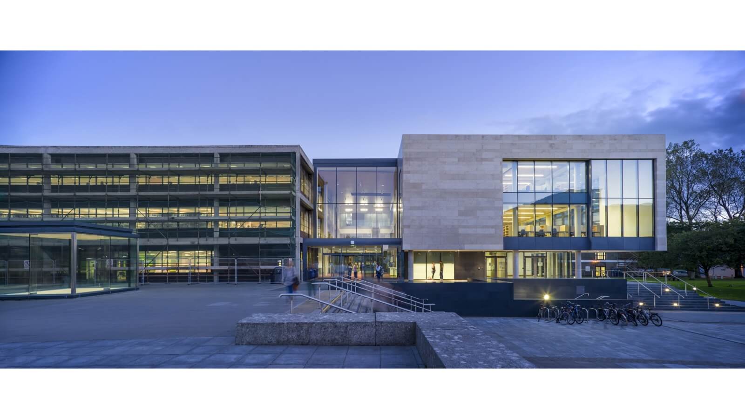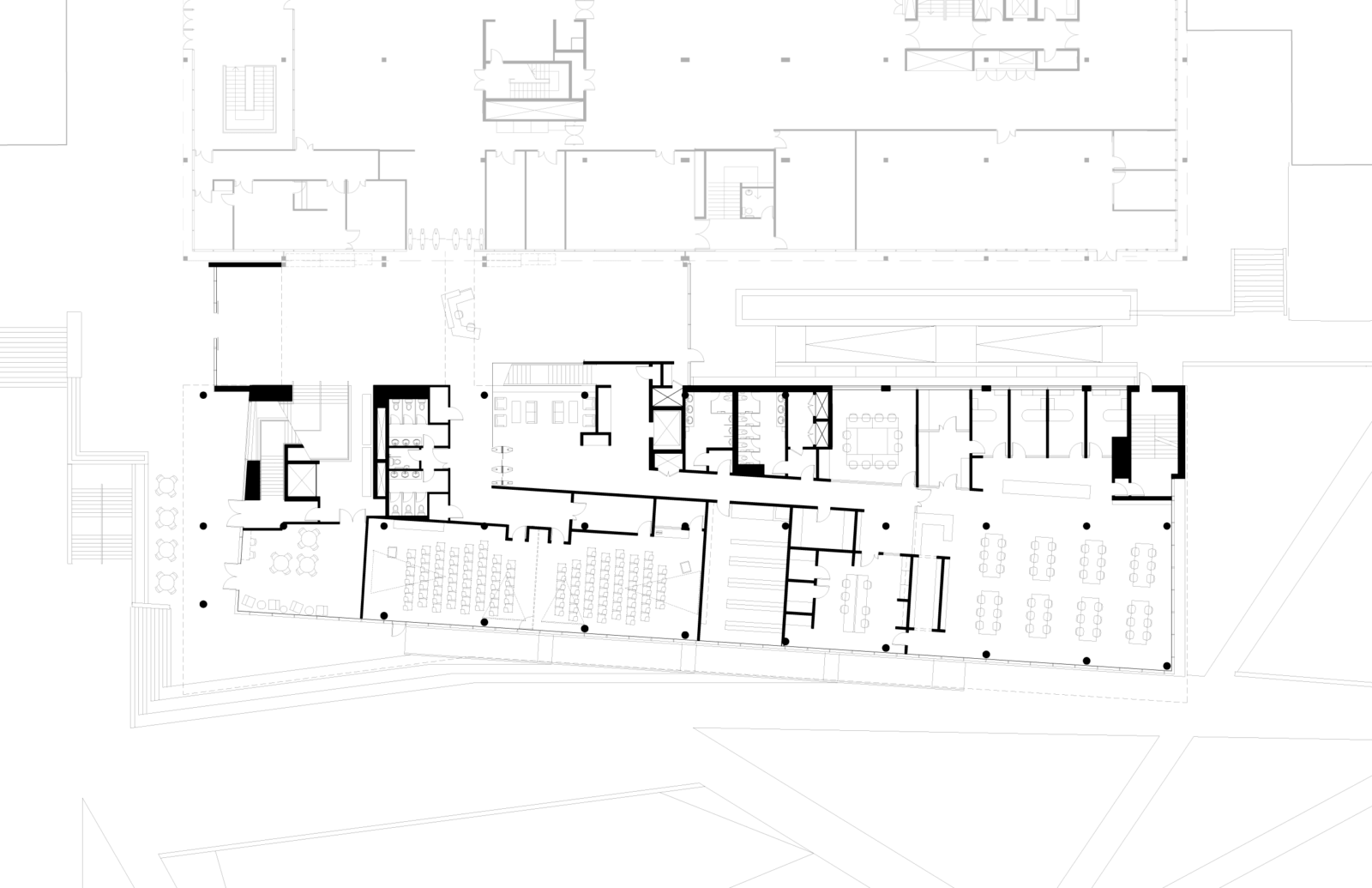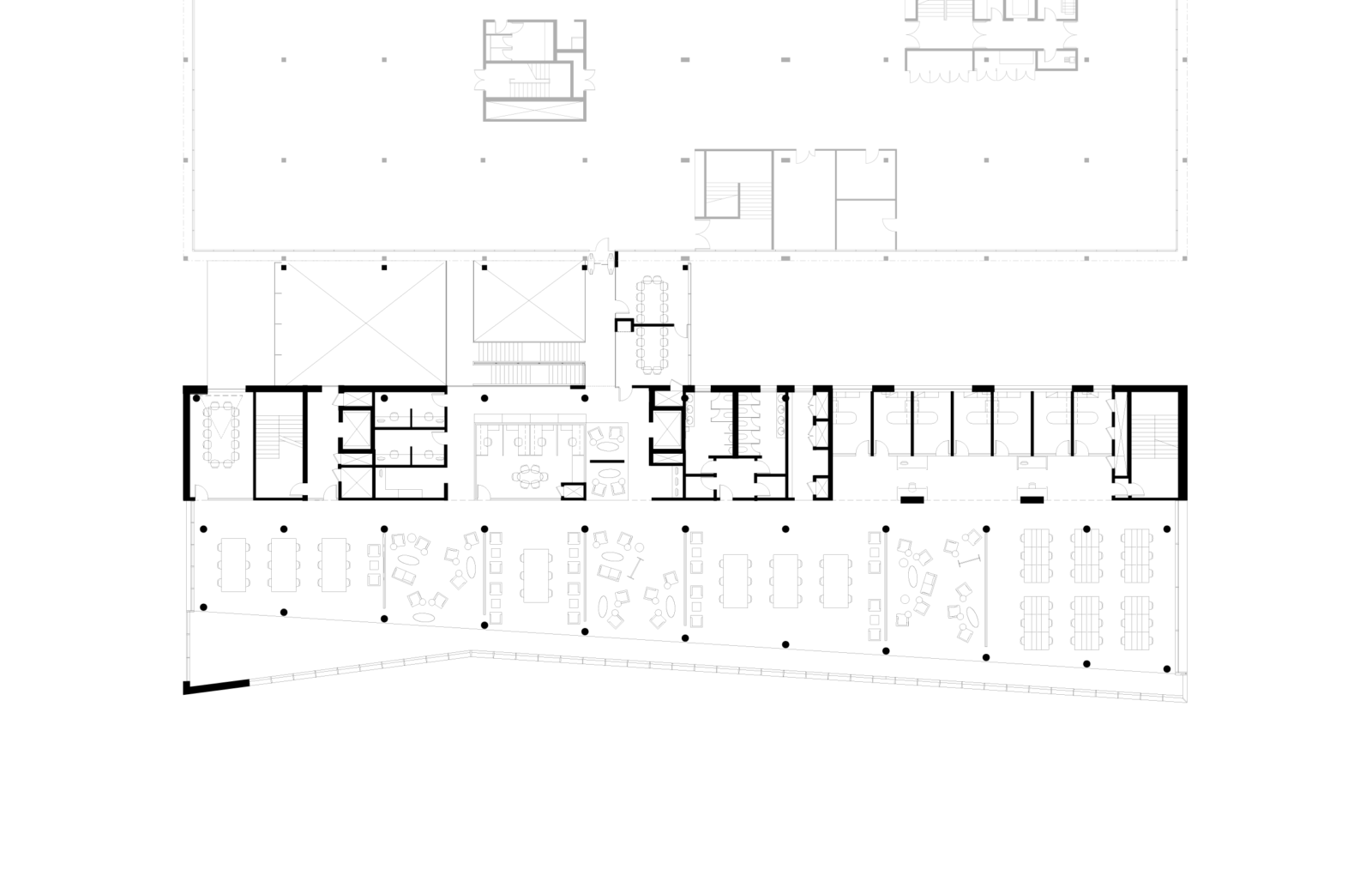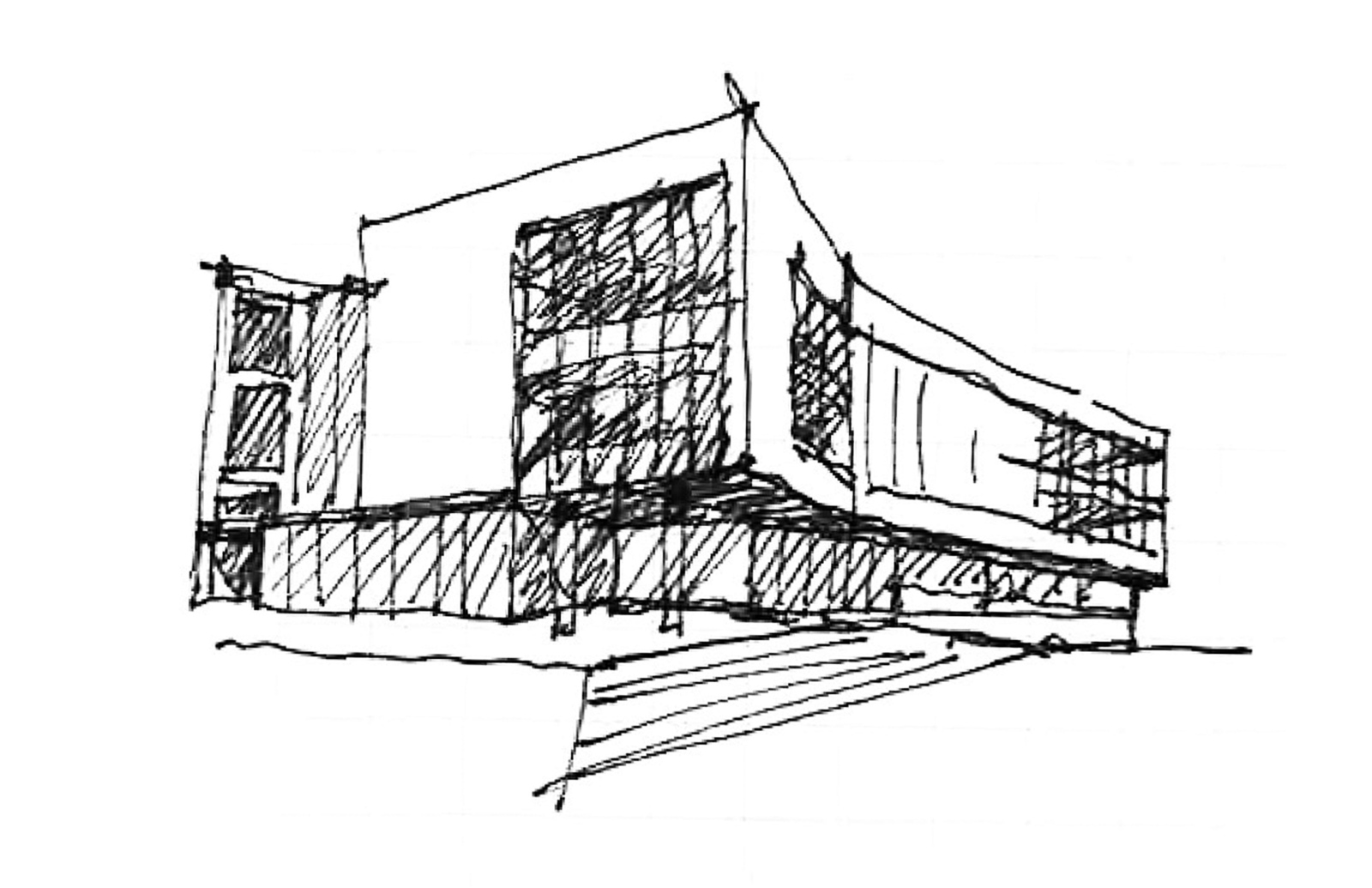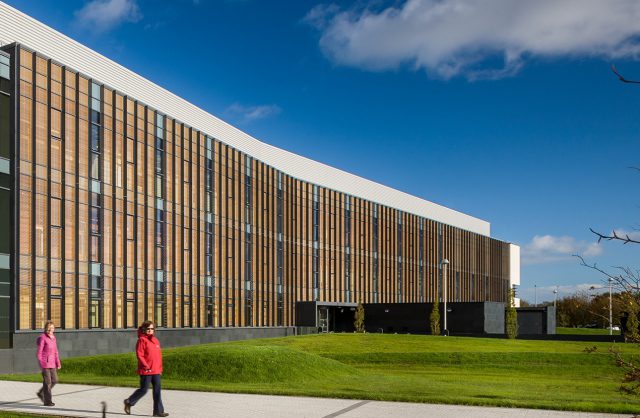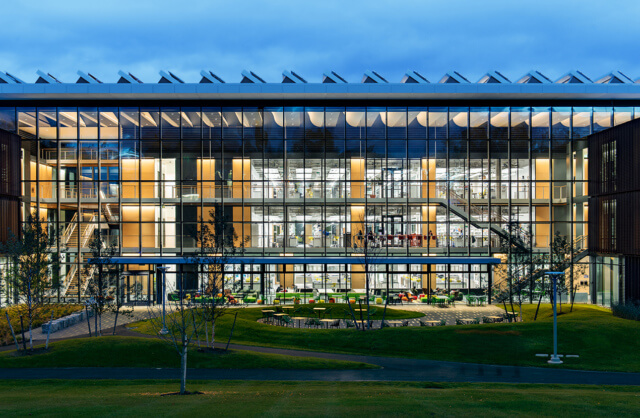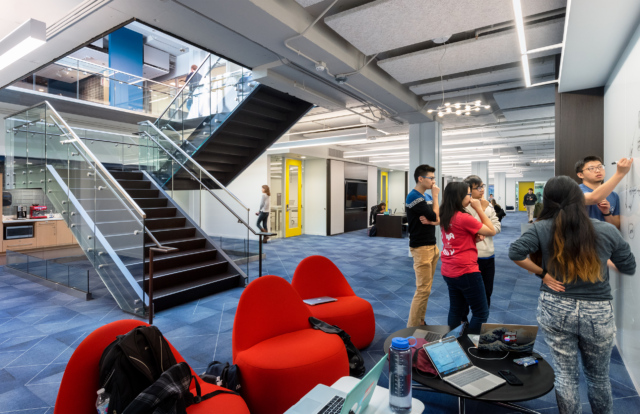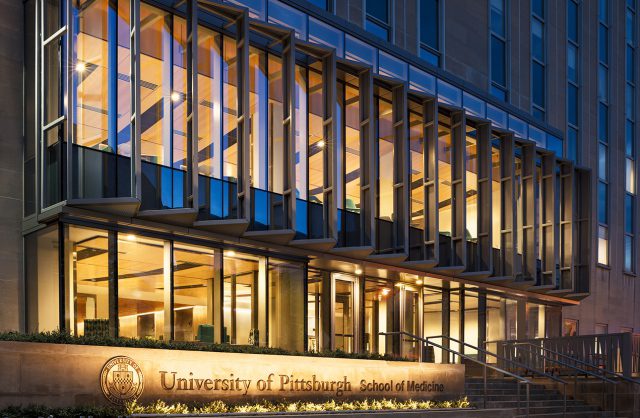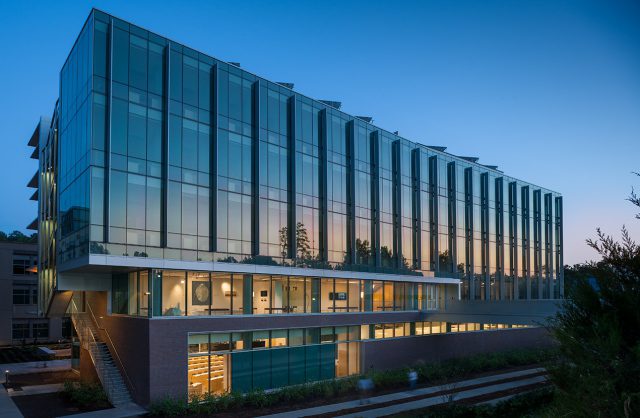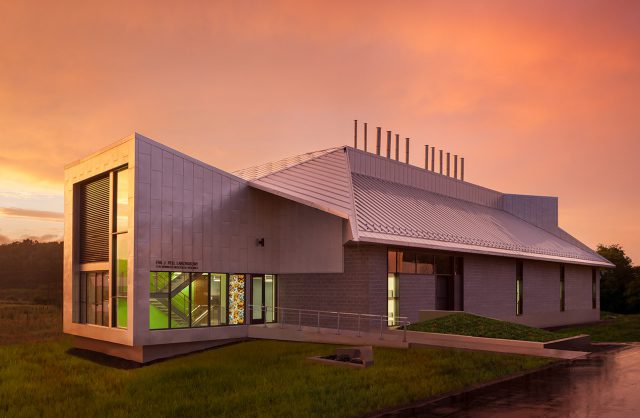Located at the heart of the NUIG Campus, the new Hardiman Research Building houses next-generation graduate, post-graduate and faculty library space dedicated to academic research in the humanities. The building is also home to the Moore Institute, the Whitaker Institute, as well as archives and special collections, formerly scattered across campus. NUIG’s vision for the building aspires to facilitate knowledge generation and to foster collaboration in a flexible space dedicated for research. The new building, physically connected to the existing campus library, faces the historic entrance to the University, along the main green space in the campus. Situated at this critical location, the new library responds to multiple pedestrian approaches and establishes a new face for the University.
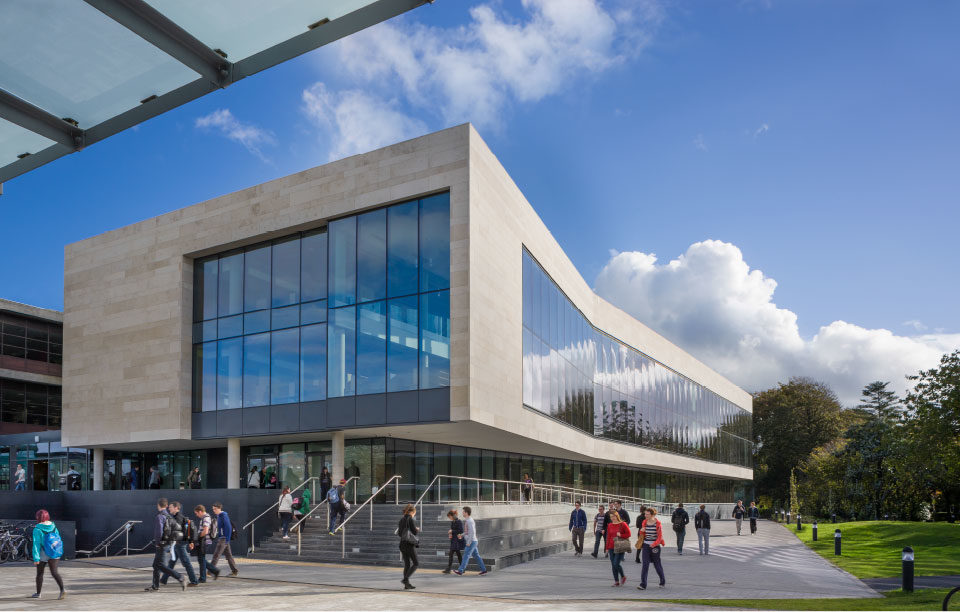
National University of Ireland, Galway
Hardiman Research Building
Project Statistics
LOCATION
Galway, Ireland
COMPLETED
2013
TOTAL SQUARE FOOTAGE
56,856 GSF
PROGRAM COMPONENTS
Research Library
Leed Status
Tracking BREEAM Very Good (equivalent to LEED Platinum)
AWARDS
IN THE NEWS
Team
Leon W. Drachman, AIA, LEED Green Assoc.
Principal-in-Charge
Kevin B. Sullivan, FAIA
Design Principal
Robert C. Pasersky, AIA
Project Architect
BESbswyBESbswyBESbswyBESbswyBESbswyBESbswyBESbswyBESbswyBESbswyBESbswyBESbswyBESbswyBESbswyBESbswyBESbswyBESbswyBESbswyBESbswyBESbswyBESbswyBESbswyBESbswyBESbswyBESbswy
Wesley Schwartz, AIA
Architect
Diana Tsang, AIA, LEED AP
Architect
Project EUI
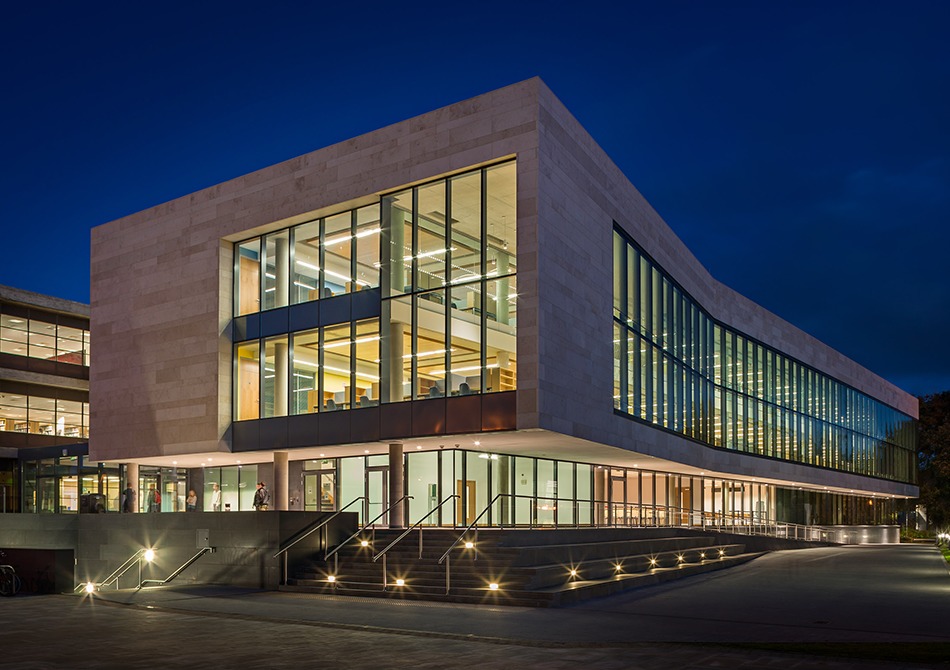
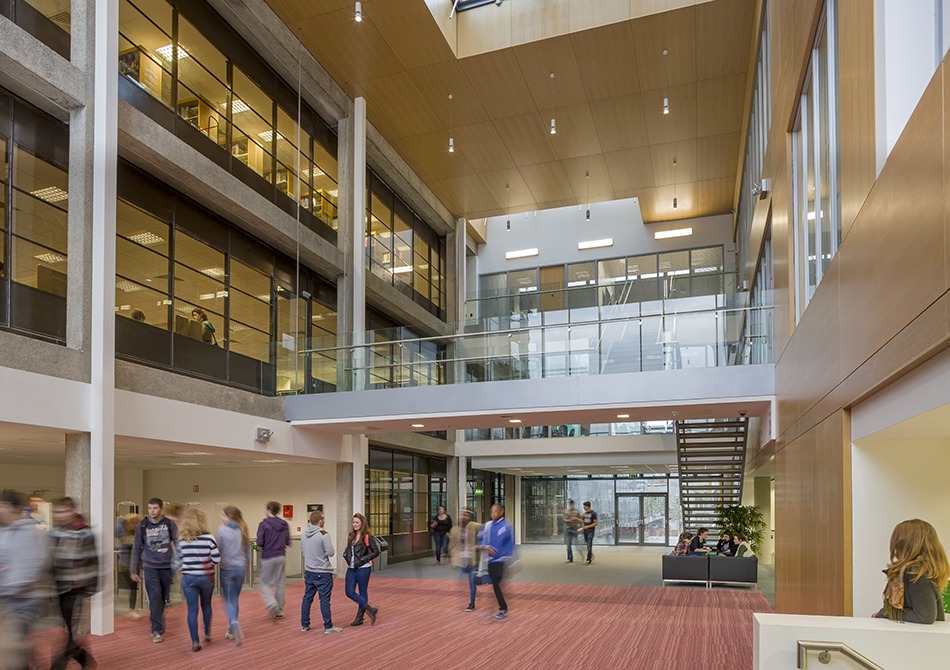
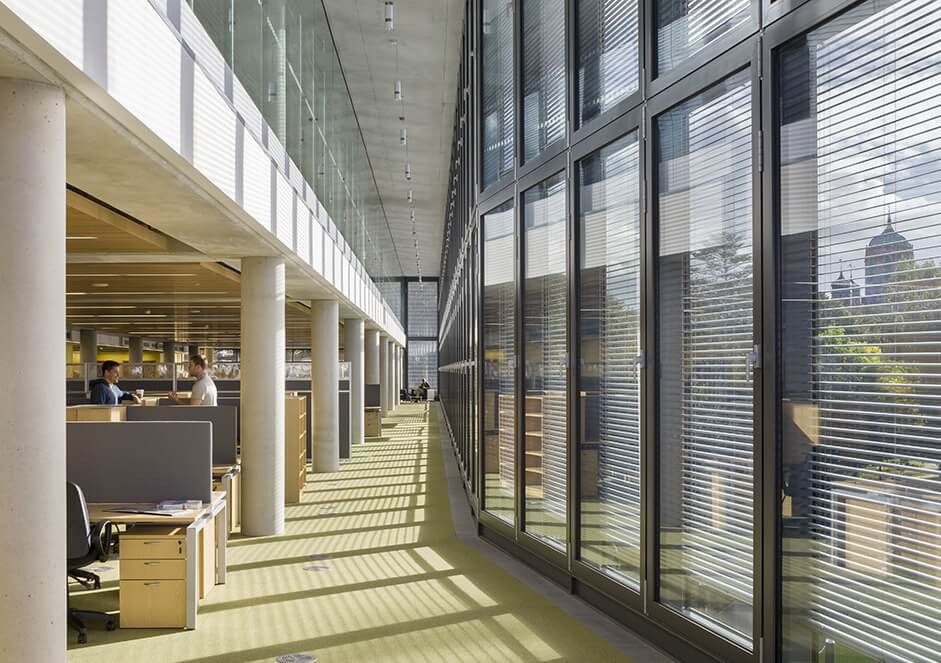
PROGRAM
The transparent ground level houses the public functions of the museum, seminar rooms and training rooms. The atrium floor, located between the existing Hardiman Library (a protected structure built in 1978) and the new building, serves as a common access to the entire complex. On this level, the new research library is entered through a collision space, specifically designated for informal unprogrammed activities and intellectual exchange. The upper two floors provide large, flexible, open floor plates dedicated to research, including 300 study stations, multiple meeting rooms and informal collaboration spaces. On the basement level, a new central high-value archives facility for the entire university features over 6,500 linear feet of compact shelving housed in a series of archive rooms under strict environmental and safety controls.
… [the building] is a unique platform for digital humanities and social sciences research in Ireland and will further develop NUI Galway’s reputation as a major international research centre in the field of digital humanities.
Minister Ruairi Quinn, May 2014
LEVERAGING THE EXISTING CONDITIONS
The massing concept consists of a simple two-level floating volume containing the main reading rooms and research areas. This limestone clad volume faces the campus green and floats above a transparent and public base, clad in a black-gray basalt limestone and curtainwall. The floating volume is gently angled to pick up the geometry of the approaching campus paths and to define a sense of entry and place around the amphitheater and main entrance to the library complex. The Hardiman Research Building sets up a new circulation system in this key area of campus, acting as a pedestrian “switchboard” that re-organizes and enhances the pedestrian experience. Together with the Hardiman Library, the Hardiman Research Building has become the new signature place on campus.
In collaboration with Reddy Architecture and Urbanism
(Architect-of-Record)
Photography © Warren Jagger

