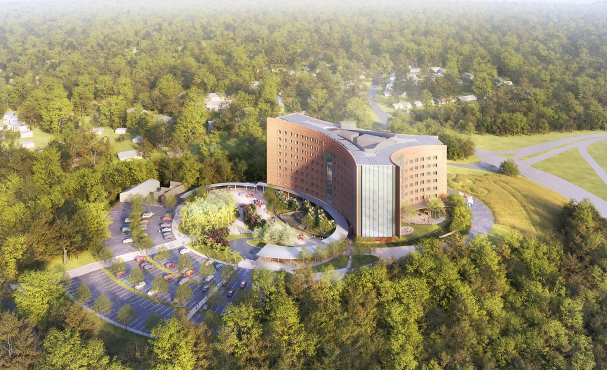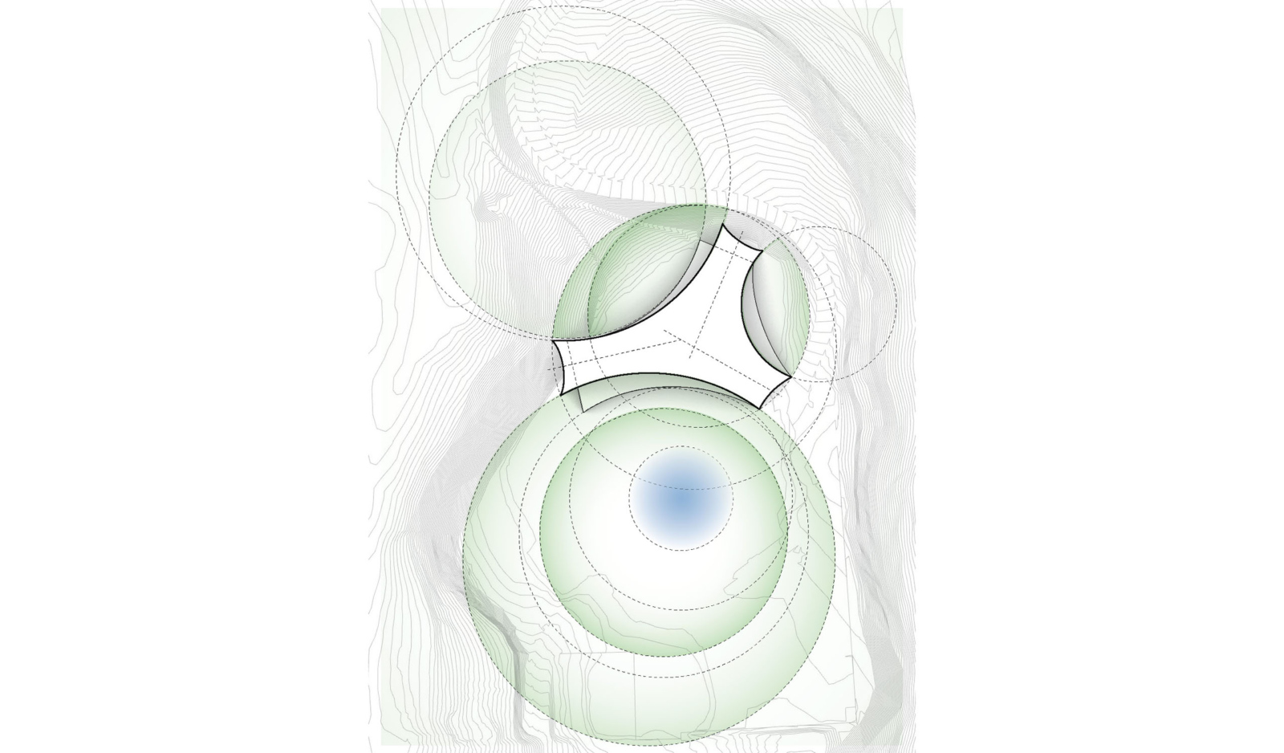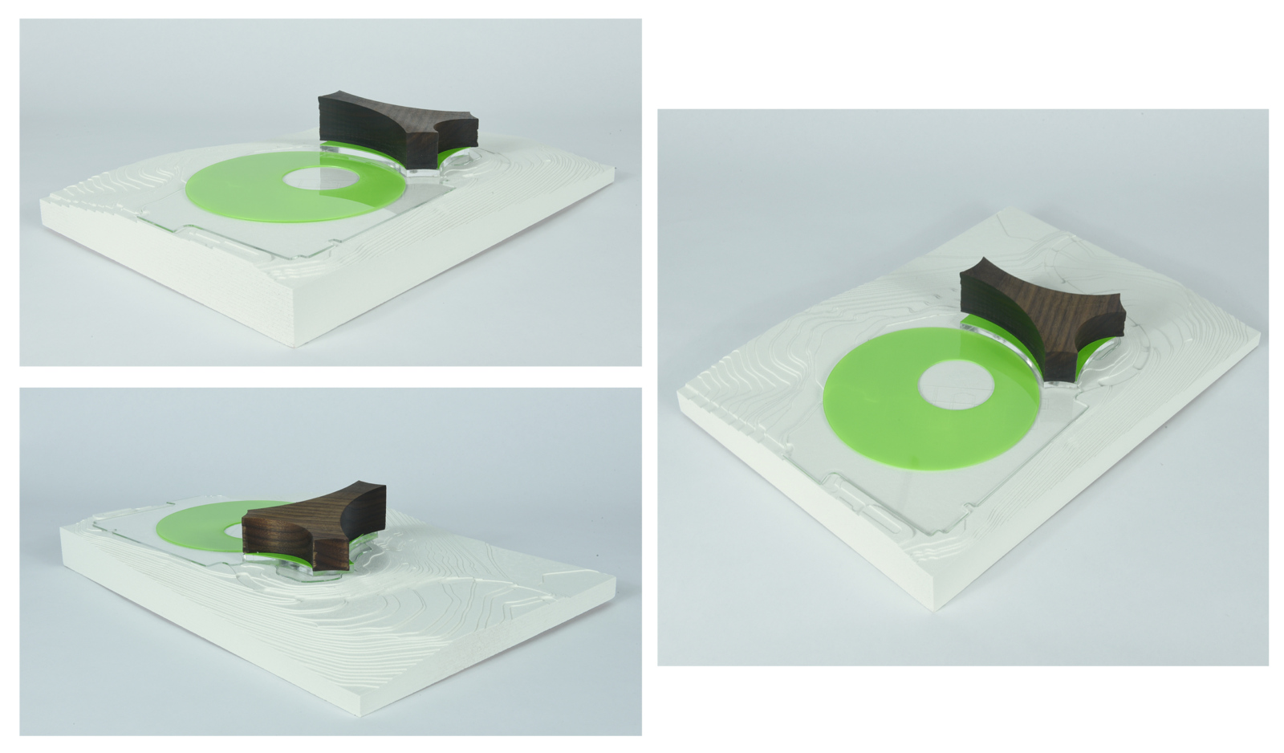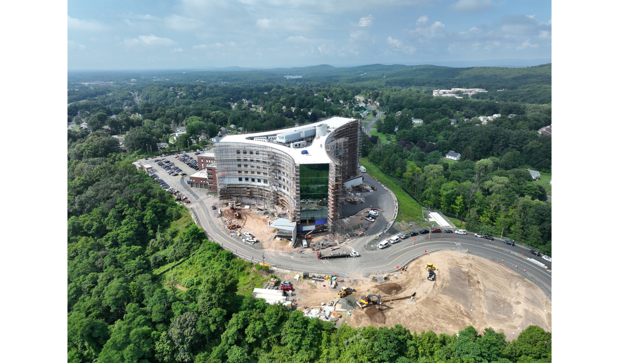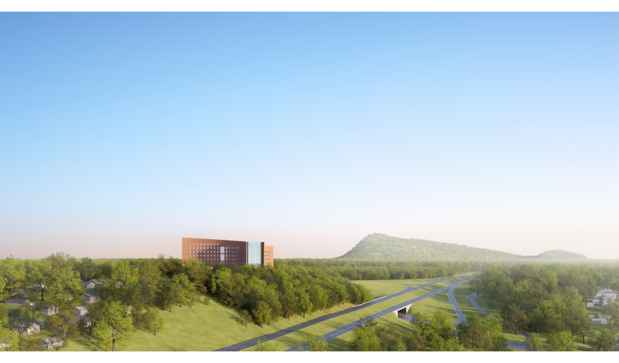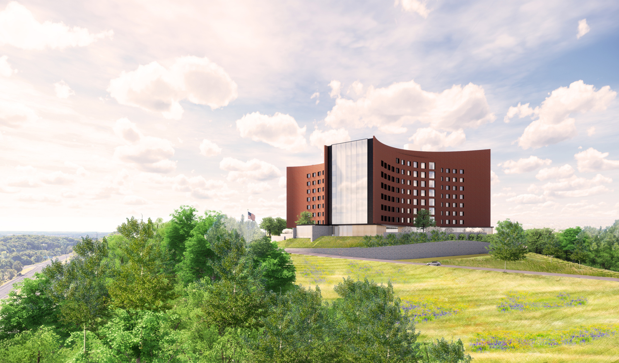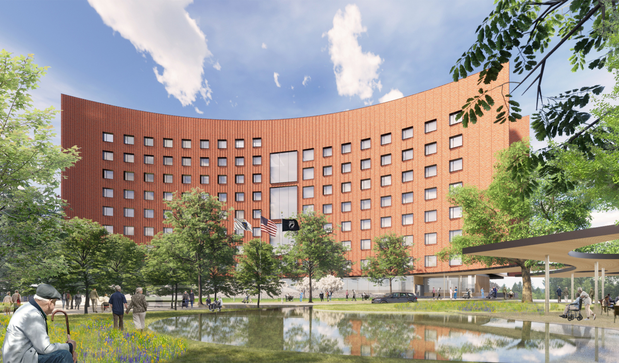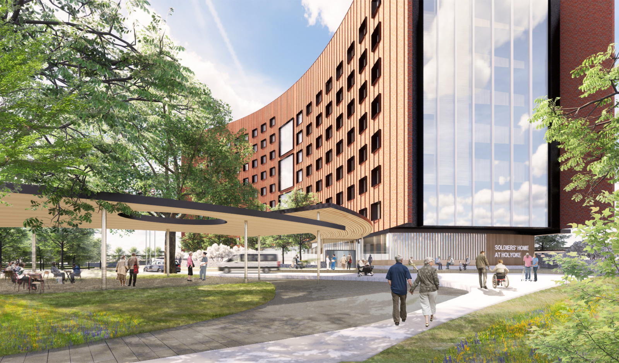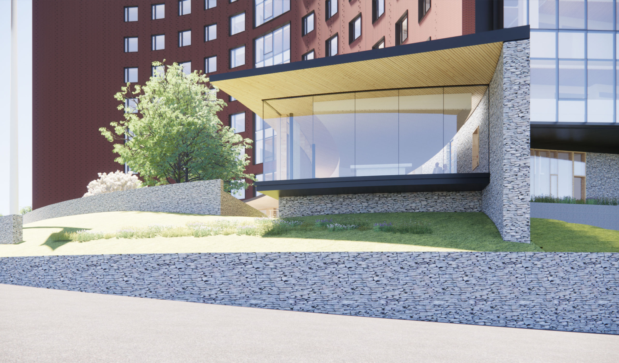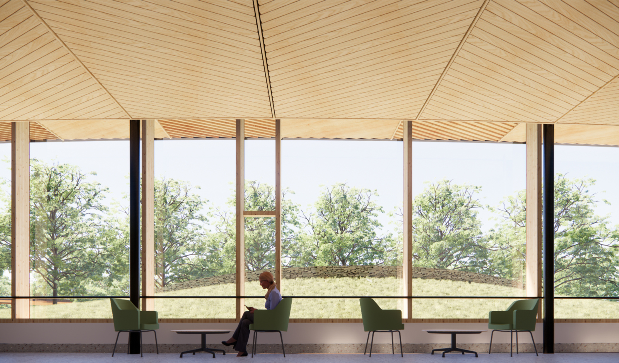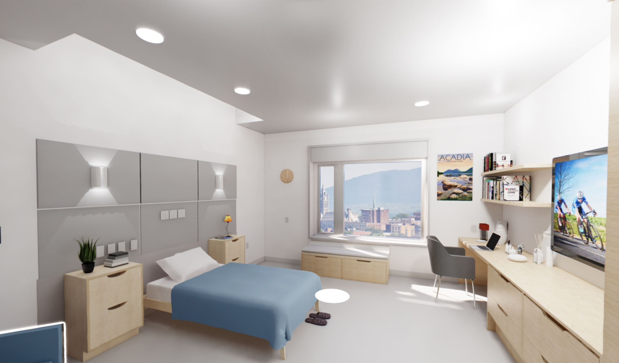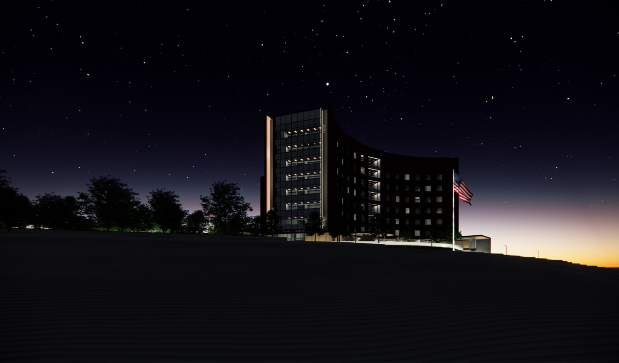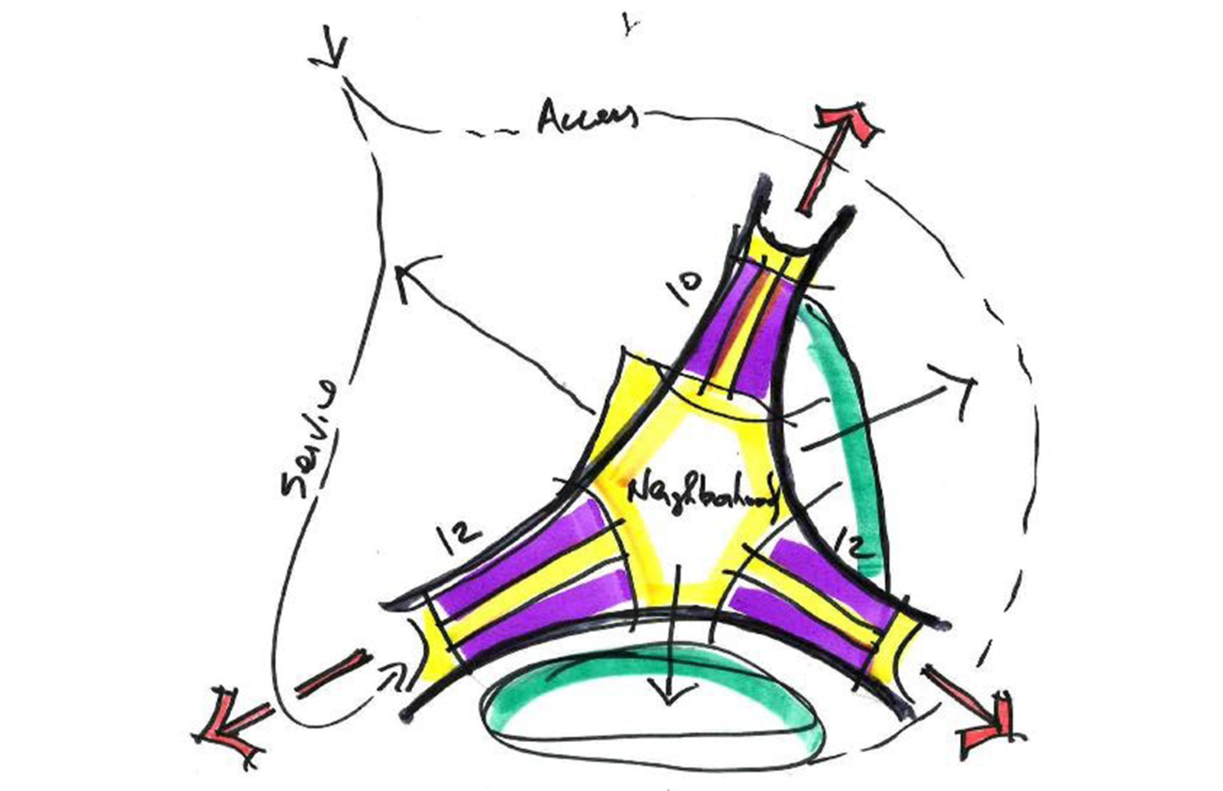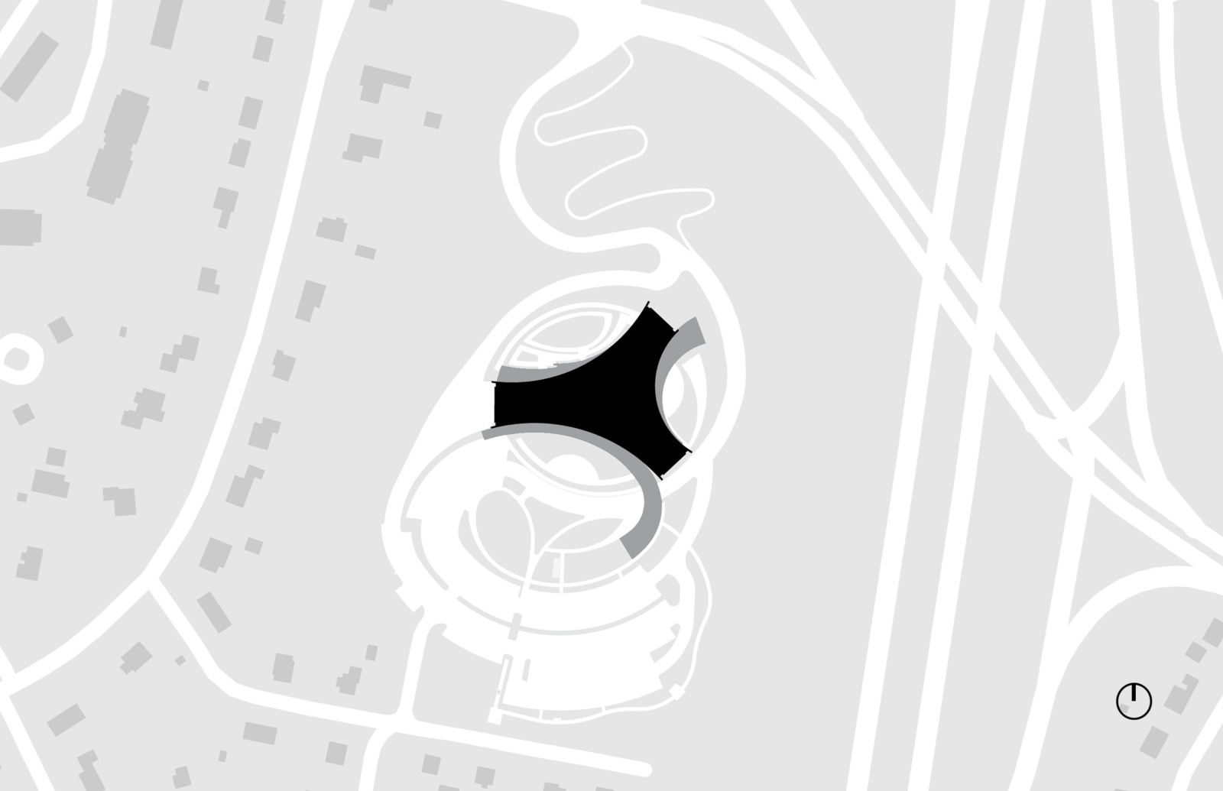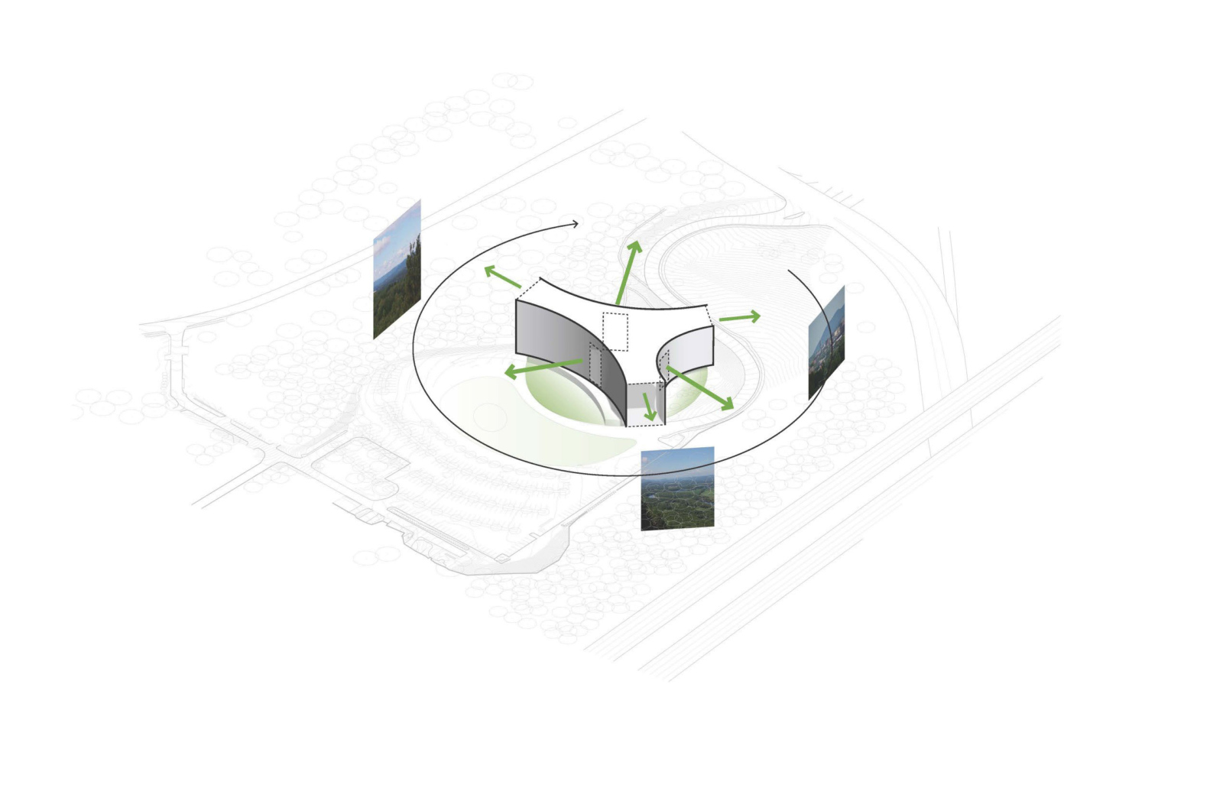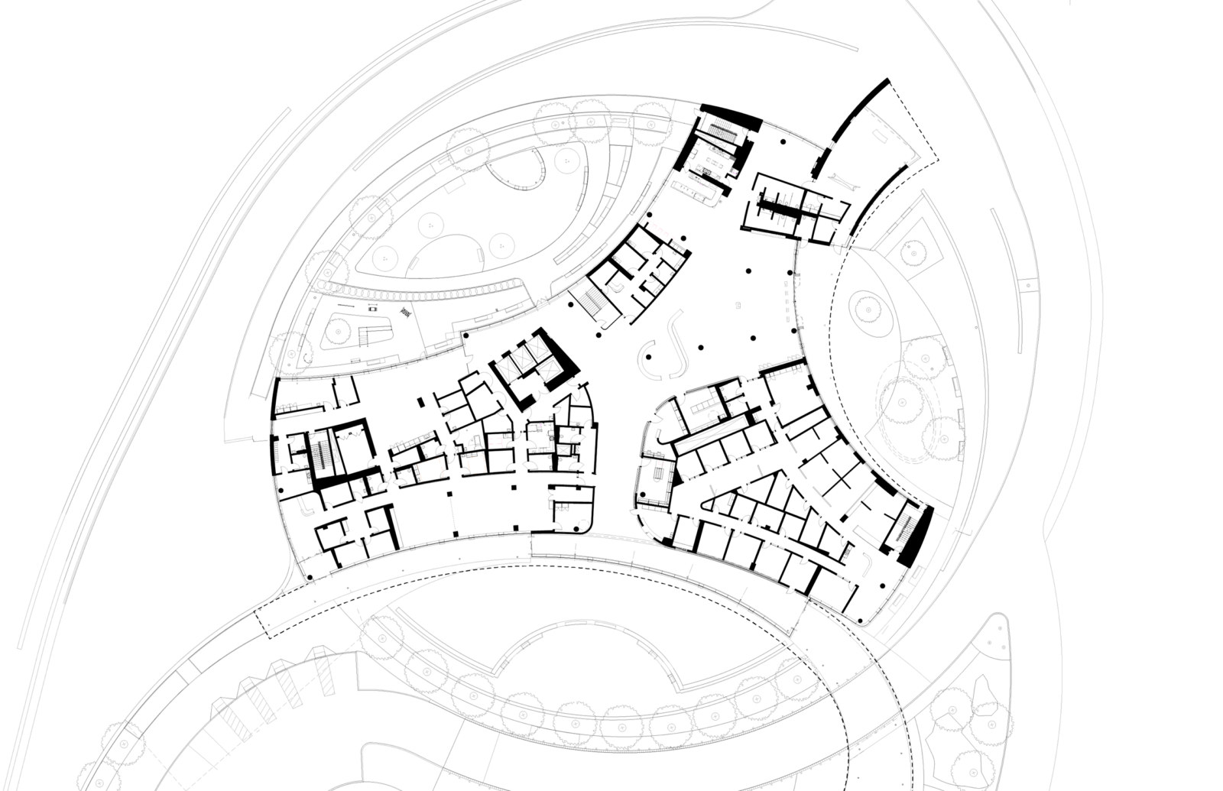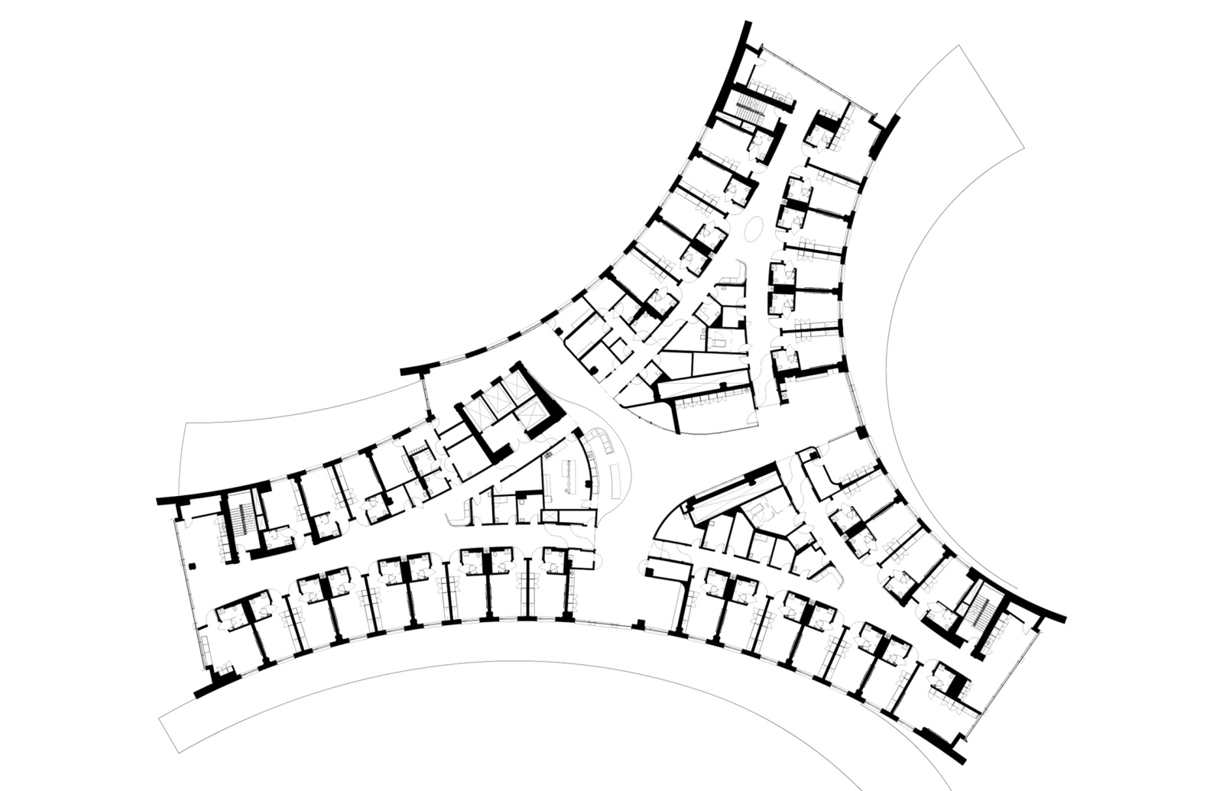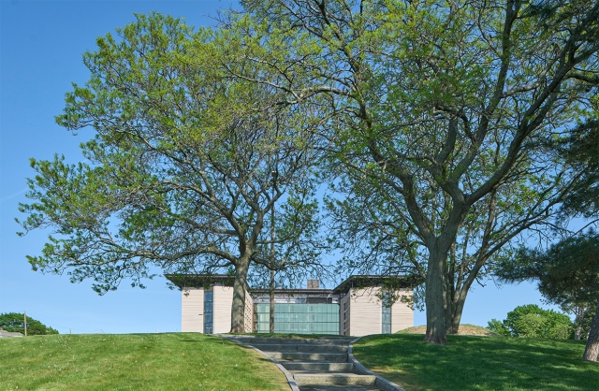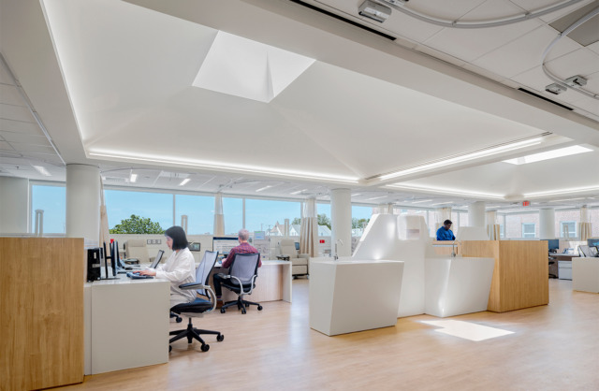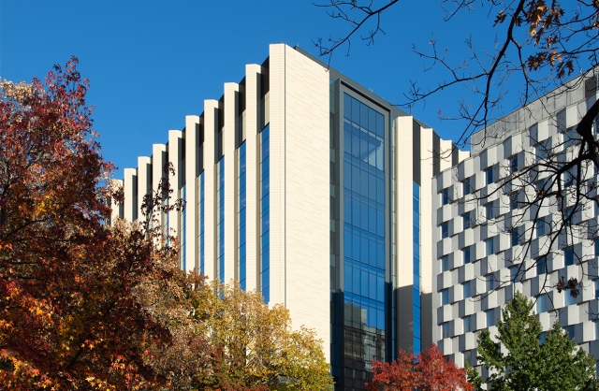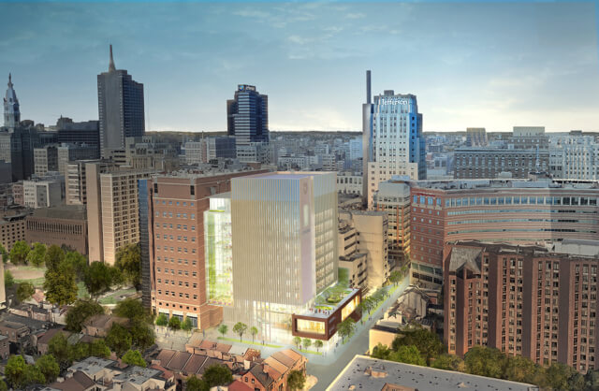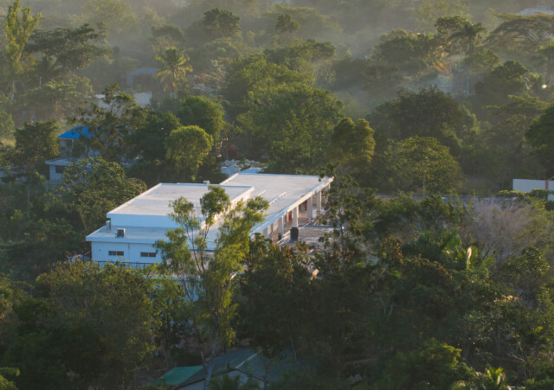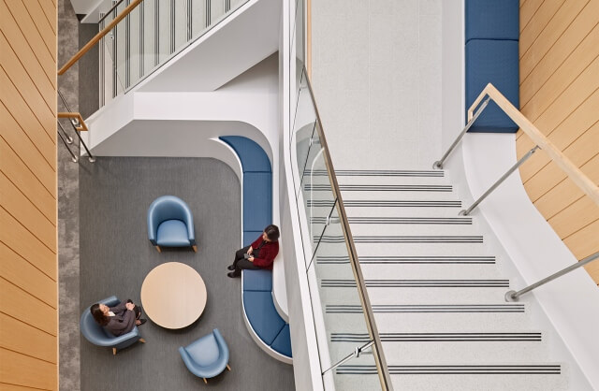On a prominent hilltop site, overlooking the city of Holyoke, this replacement facility takes the form of three shells that overlap to define three in-patient “neighborhoods.” The tricorn form allows each house to reach toward the horizon—and benefit from light and views. A large garden anchors the complex, and between wings are smaller, dedicated gardens. This project has a dramatic sculptural profile.
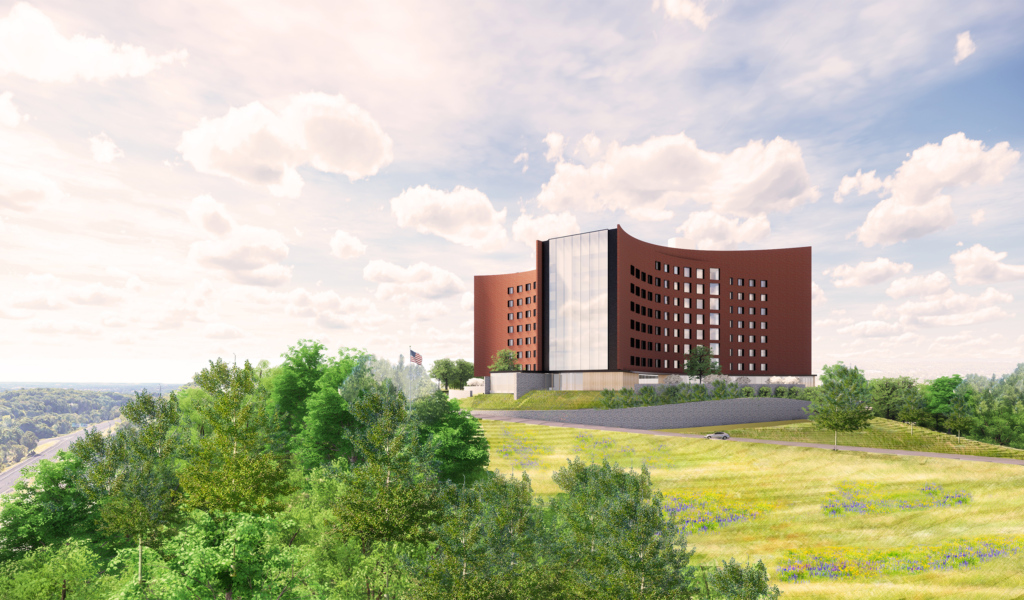
Holyoke Soldiers’ Home
Long-term Care Facility & Campus Framework Plan
Project Statistics
LOCATION
Holyoke, MA / United States
Est. Completion
2027
TOTAL SQUARE FOOTAGE
380,000 GSF
PROGRAM COMPONENTS
Long-term Care
Project Team
Scott Parker, AIA, LEED AP
Principal-in-Charge
Kevin B. Sullivan, FAIA
Design Principal
George E. Marsh Jr., FAIA
Managing Principal
Susan Blomquist, AIA, ACHA, NOMA, LEED AP
Healthcare Principal
Mark Scott, AIA, LEED AP
Project Architect
Sarah Radding, AIA, LEED Green Assoc.
Project Manager
Jessica Hoctor, AIA
Healthcare Architect
Mali Ouzts, AIA, LEED BD+C
Healthcare Architect
Lucia Valentin
Architect
James Baer, AIA, LEED AP
Architect
Montseratt Minguell
Architect
Megan Van der Linde, AIA, LEED AP
Architect
Mary Gallagher, IIDA, LEED AP
Interior Design Lead
Stacy Kreig
Architect
Qi Luo
Architect
Joshua Ajayi
Designer
Sam Watts
Designer
In the News
PROJECT EUI
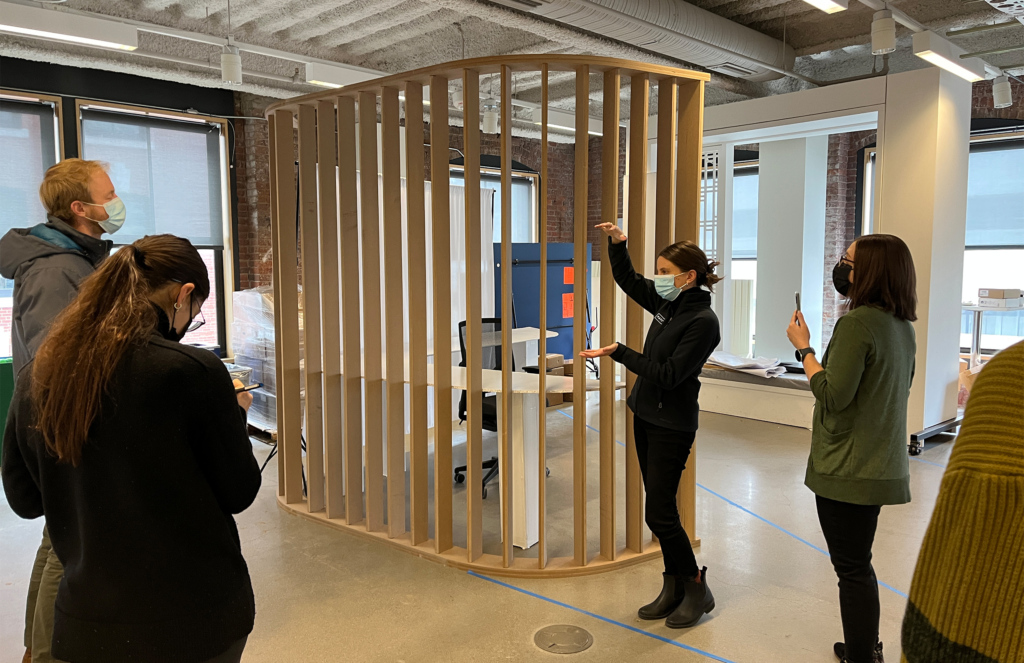
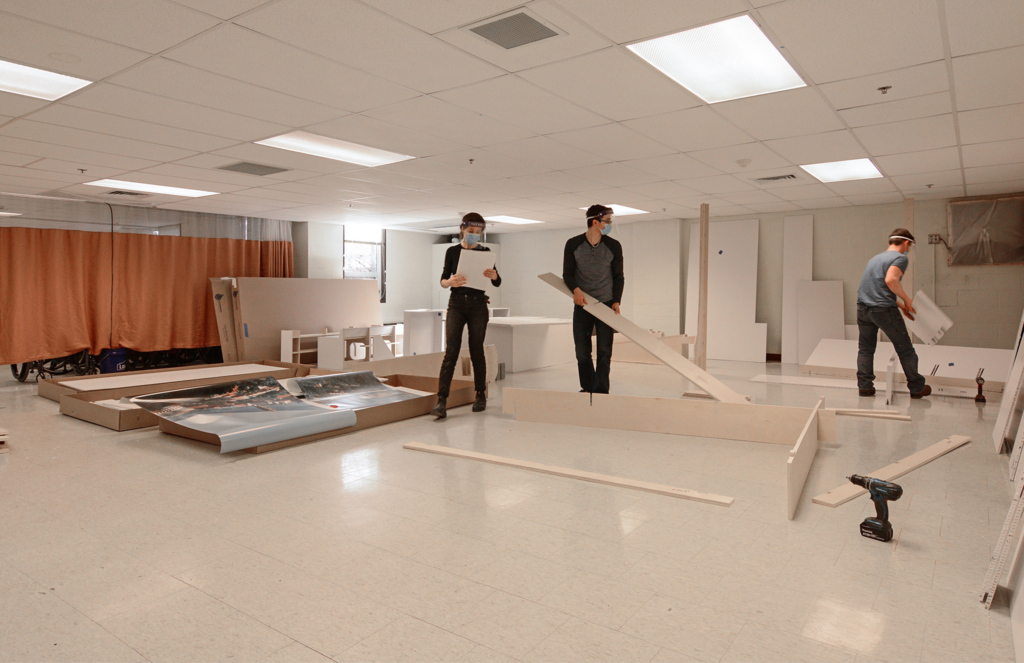
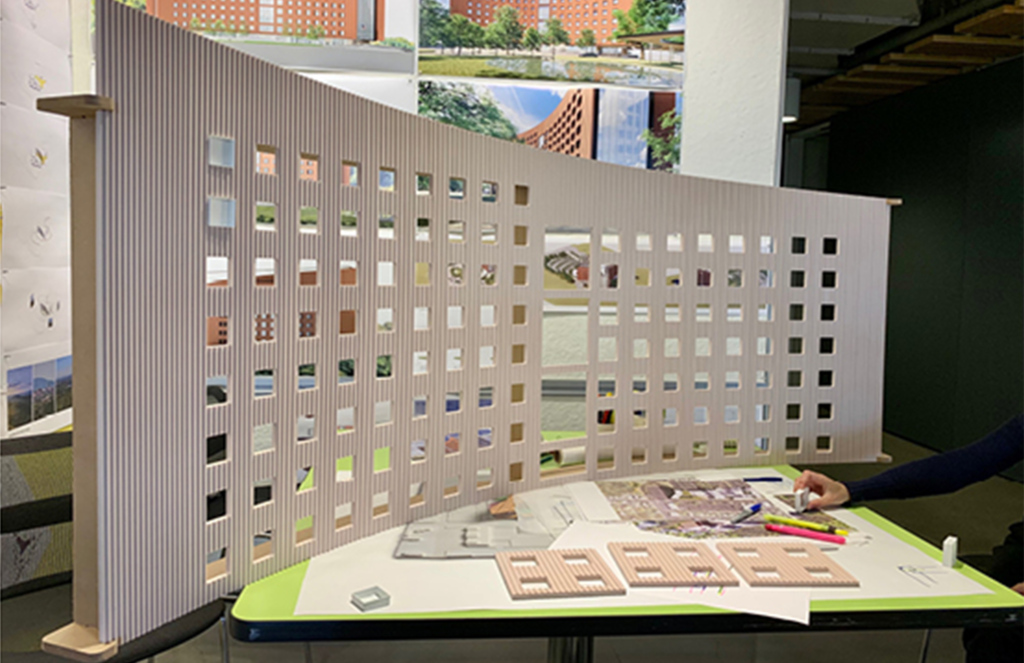
net zero recipe
The net zero recipe includes geothermal wells on the front of the site. On this project, the design team and consultants are following Passive House principles. Furthermore, the gas and electric company—which provides utility service to the Soldiers’ Home—has an electric mix that is about 80% carbon free, about half of which is considered renewable. PAYETTE is also completely replacing the existing gas fired boilers and chillers central plant with a new geothermal system.
geothermal
Holyoke Soldiers’ Home sized the geothermal system to meet the heating needs of the building. Because of the importance of the building envelope in contributing to the building’s heating load, the project team elected to follow Passive House envelope performance standards. This upgrade from a traditional high-performance envelope to one that met Passive House enabled us to eliminate 72 geothermal wells, thus reducing the size and cost of the field and offset the additional embodied carbon associated with the improved envelope.

