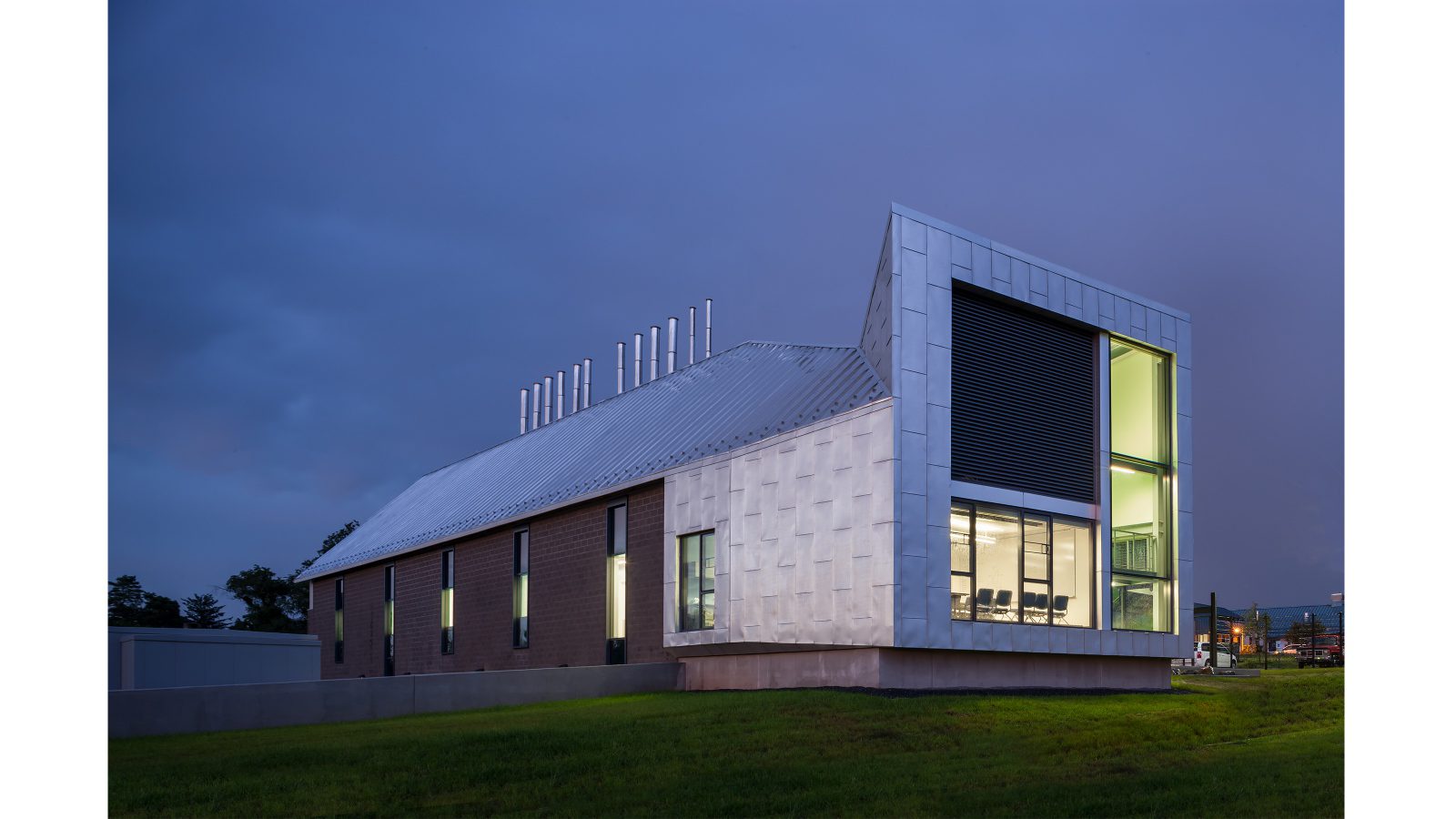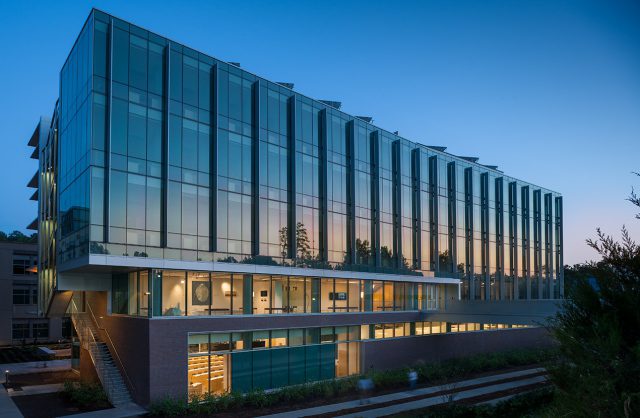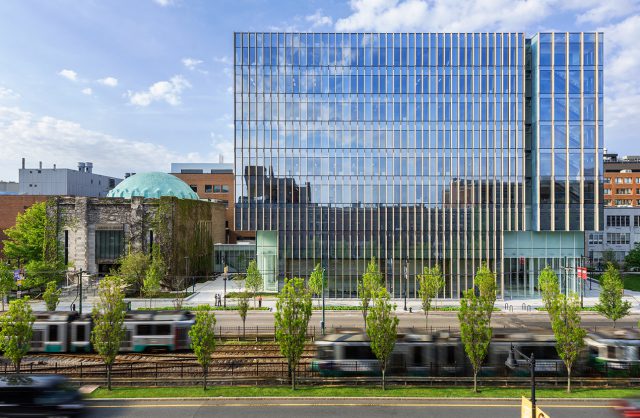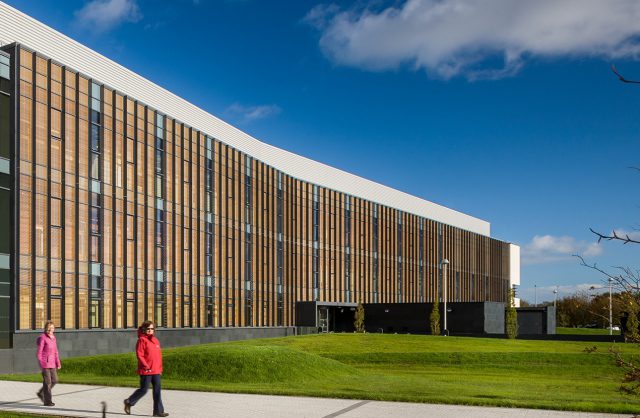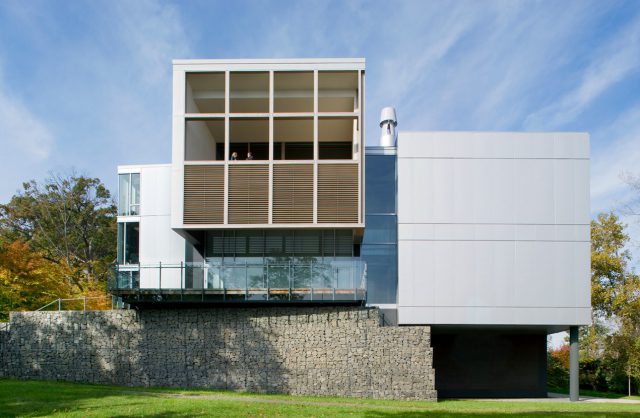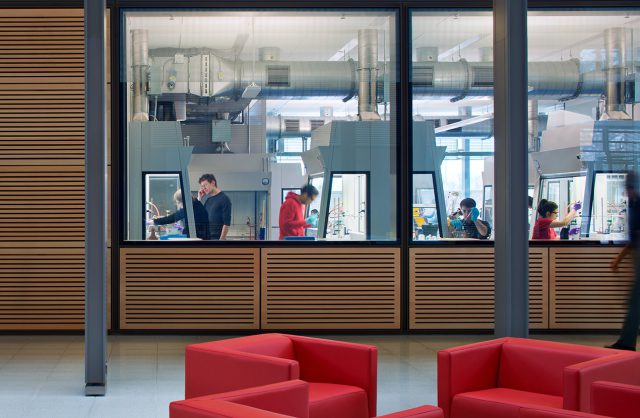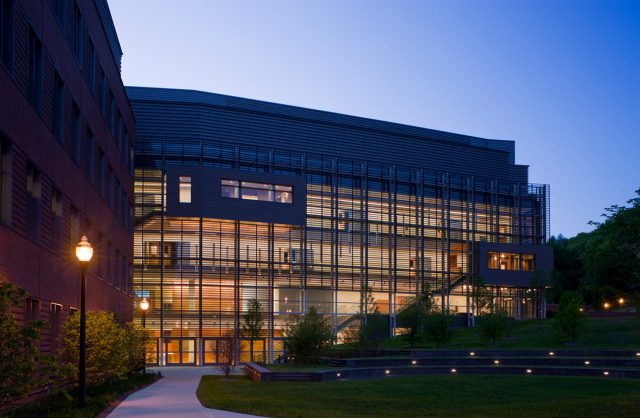This Animal Biosafety Level 3+ facility enhances Penn State’s growing infectious disease research program, supporting pathogen research in a variety of approaches. It is set within the rolling agrarian landscape of central Pennsylvania, characterized by simple rectangular barns, capped by zinc-clad roofs, and silos framing the distant horizon. This building builds upon these simple traditions, but with an attitude indicative of its cutting-edge program.

Pennsylvania State University
Eva J. Pell Laboratory for Advanced Biological Studies
Project Statistics
LOCATION
University Park, PA / United States
COMPLETED
2013
TOTAL SQUARE FOOTAGE
22,395 GSF
PROGRAM COMPONENTS
ABSL-3+ and BSL-3 for emerging infectious diseases.
LEED STATUS
LEED Certified
AWARDS
IN THE NEWS
Team
Kevin B. Sullivan, FAIA
Principal-in-Charge
... the most pleasant biocontainment environment that [we] have ever seen.
NATIONAL INSTITUTES OF HEALTH REVIEW TEAM
Building Organization
The research floor consists of two distinct zones: the office headhouse and the biocontainment zone. Holding rooms are paired with procedure rooms alongside research laboratories, forming flexible suites of space, each systematically independent from one another.
Transparency
Biocontainment laboratories are typically windowless, buried deep within the core or basement of a larger building. The stand-alone Pell Laboratory challenged this approach by bringing as much natural light into the facility as possible, without compromising research requirements. All labs and procedure rooms, where scientists spend the majority of their day, have access to natural light and views. A double-walled window system enables even high-containment zones to enjoy natural light and views, while maintaining a gas-tight, sealed environment. Windows along the efficient, double-loaded corridor align with those of the suites to maximize the sense of transparency. Scientists can see one another across the biocontainment barrier, enhancing biosafety as well as security by allowing instant visual connections within most spaces in the laboratory.
Photography: © Warren Jagger Photography








