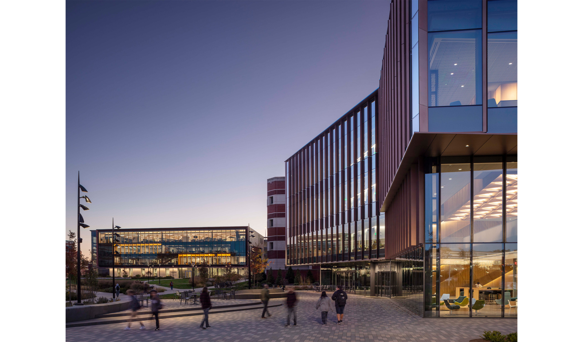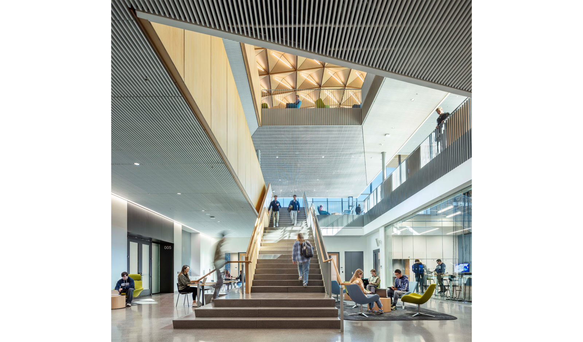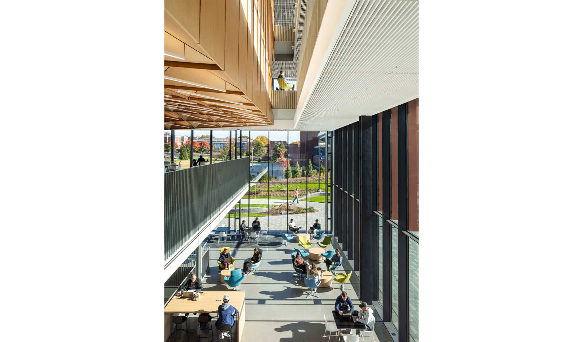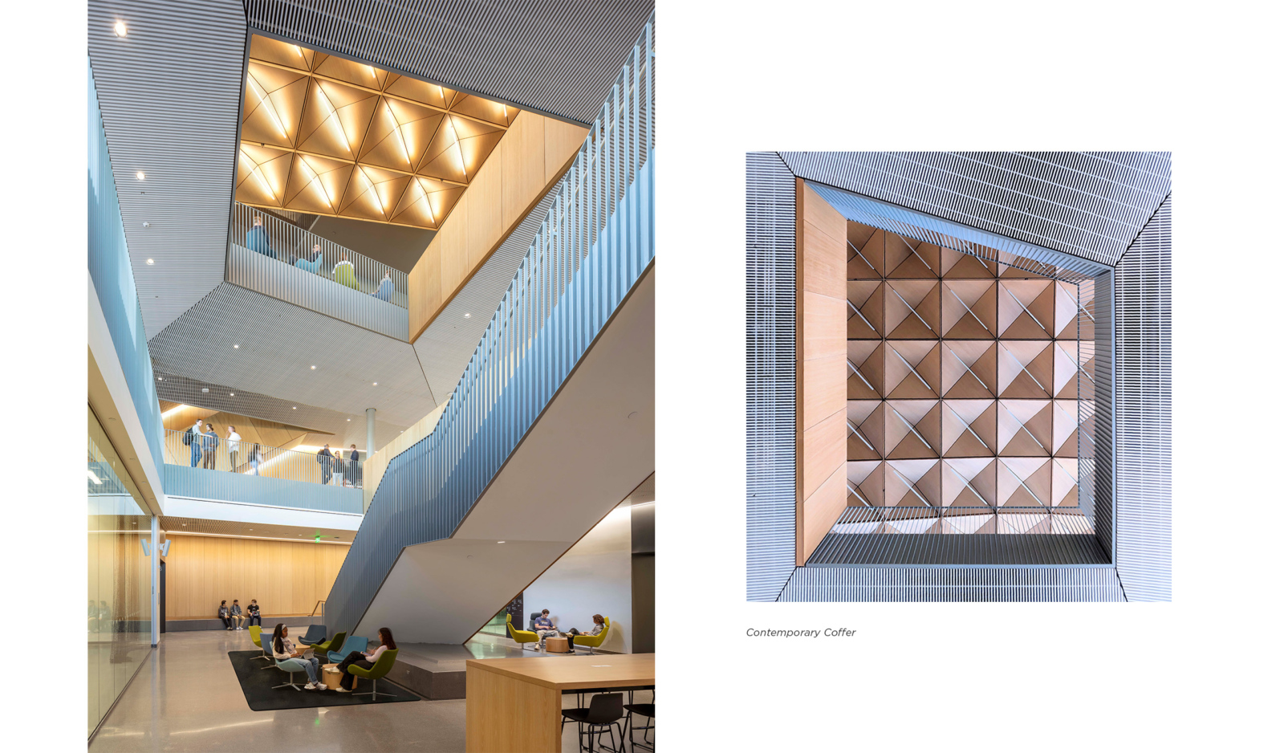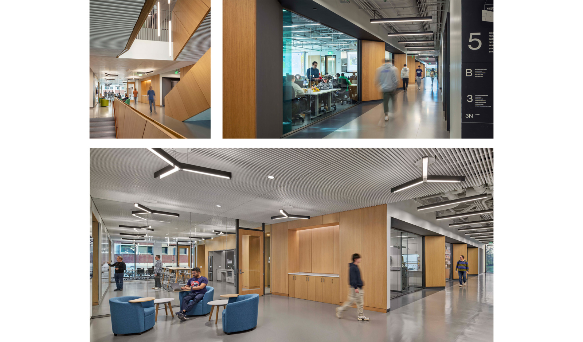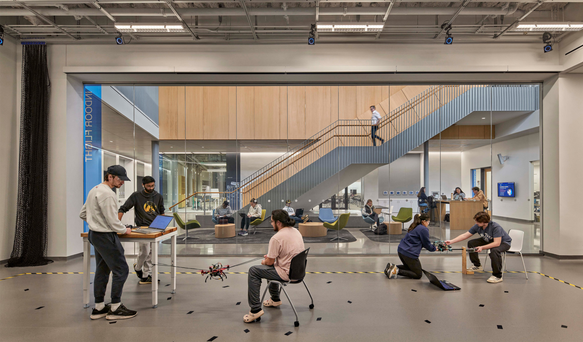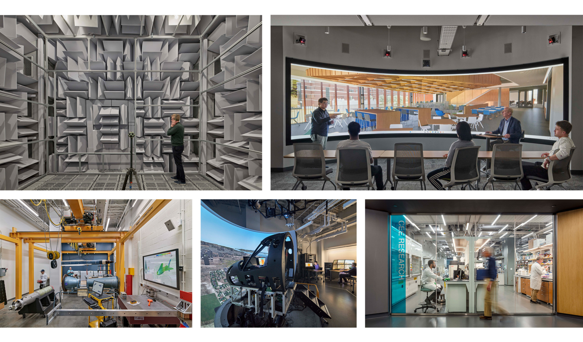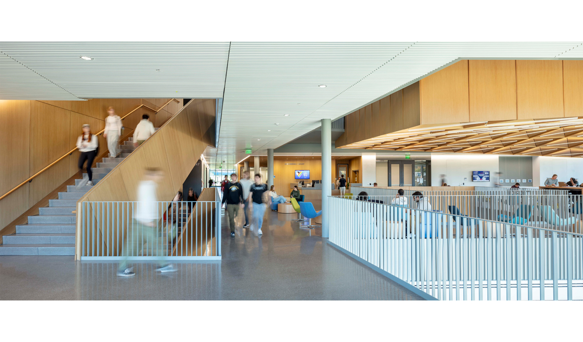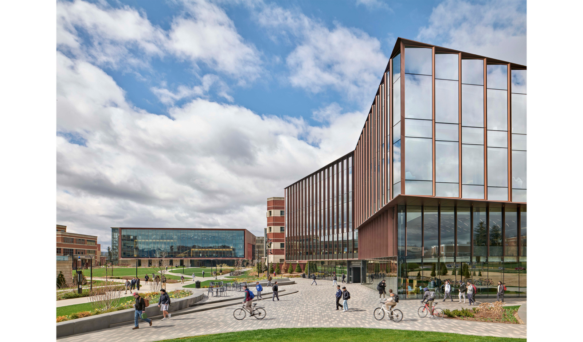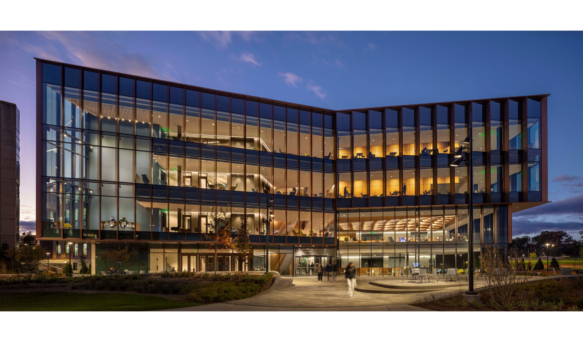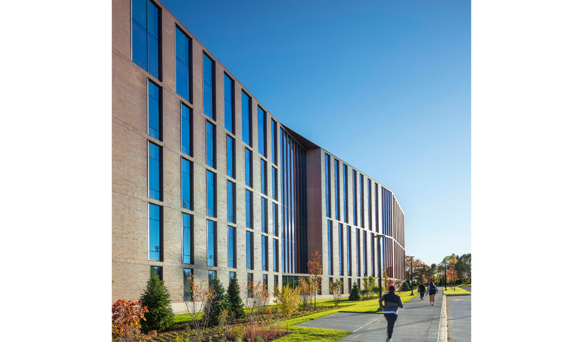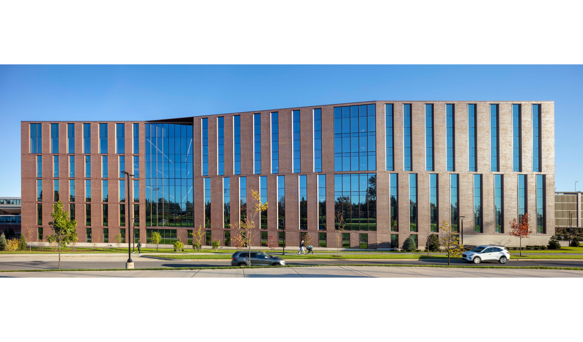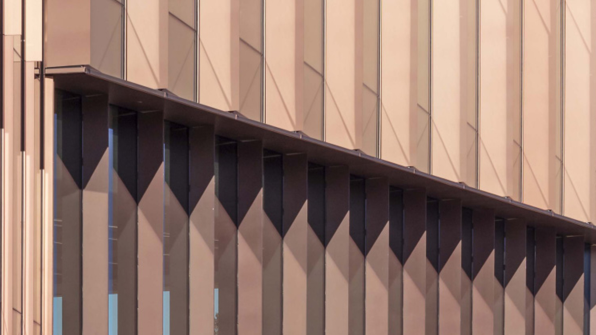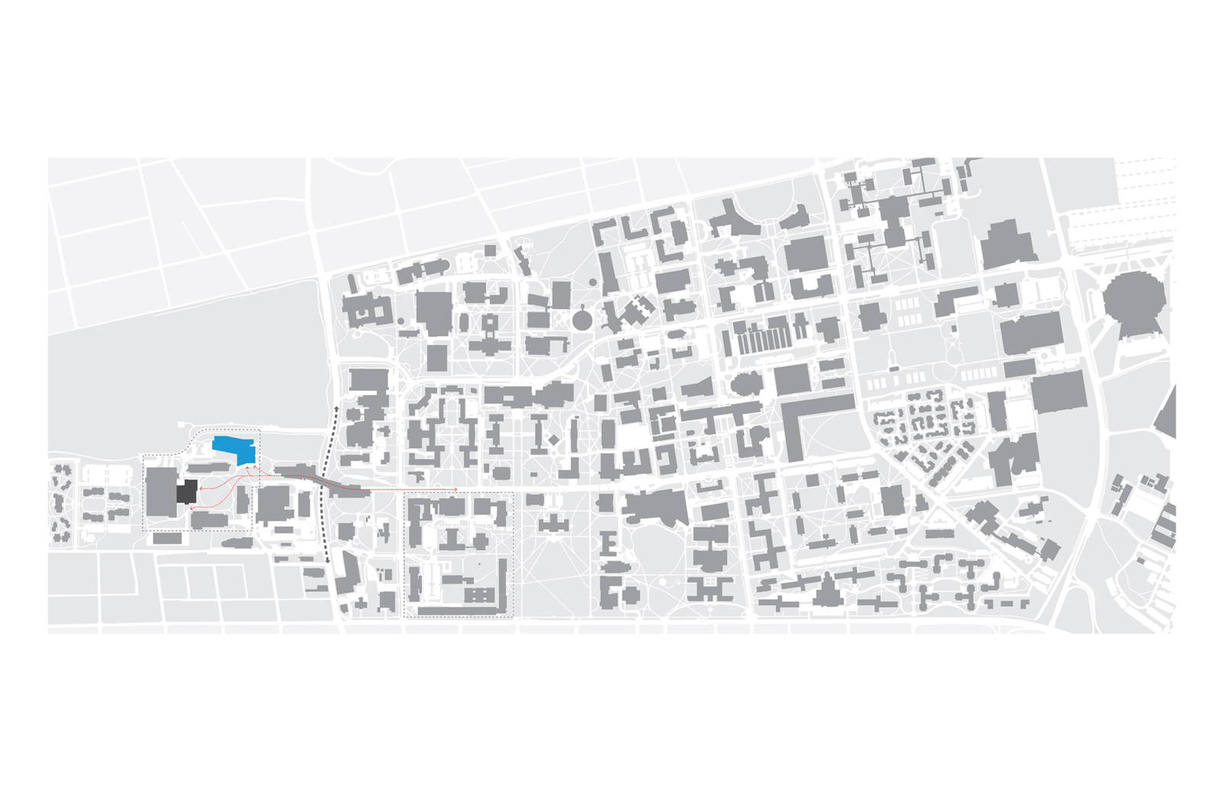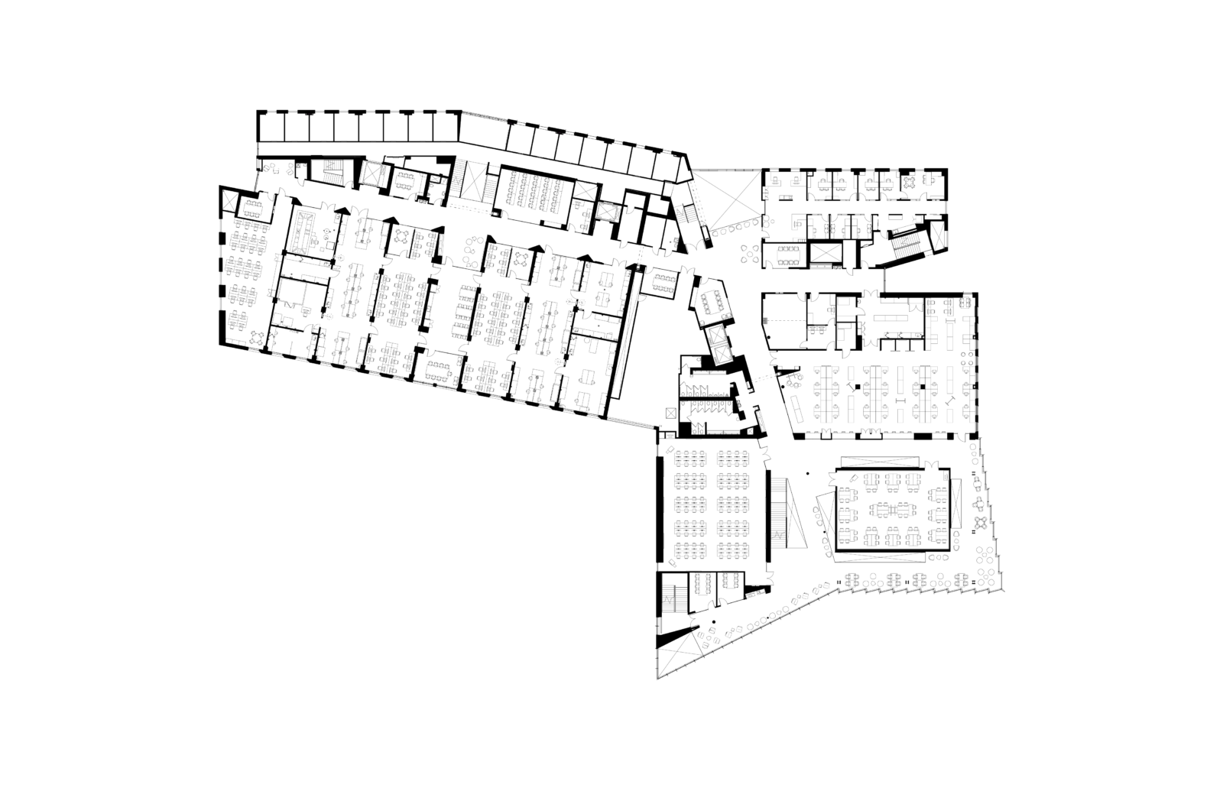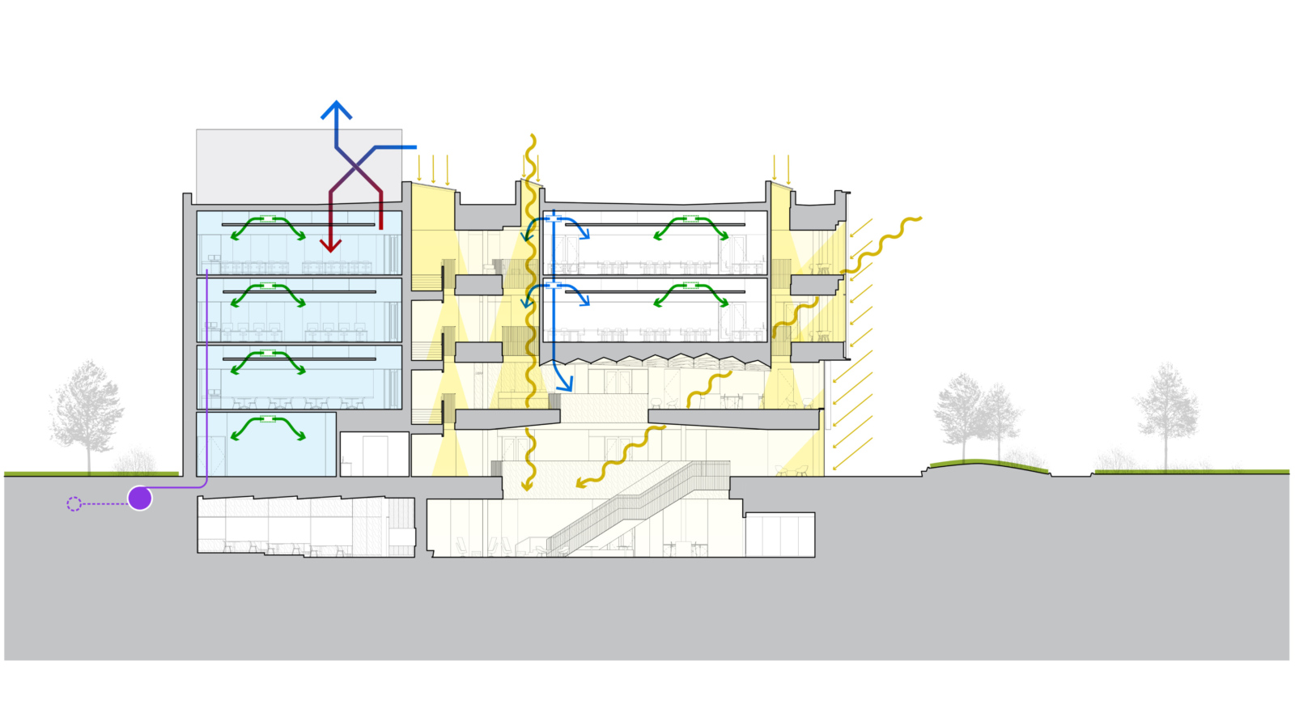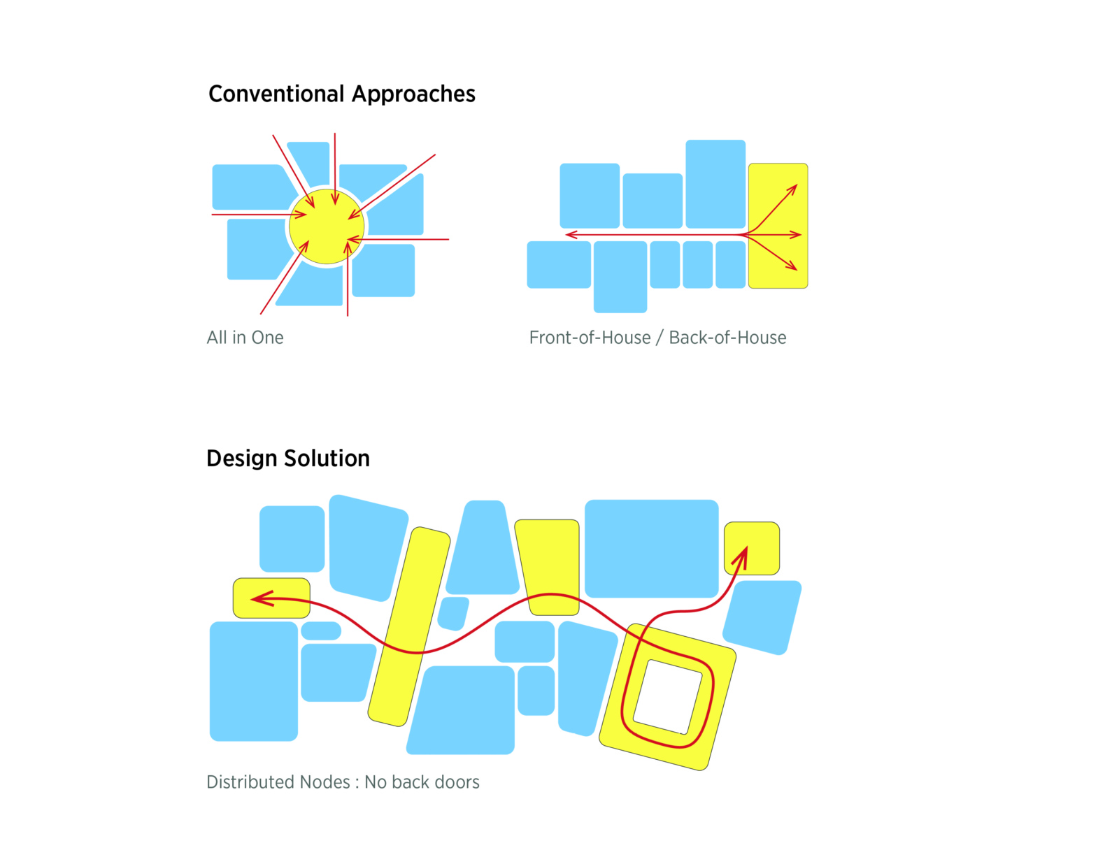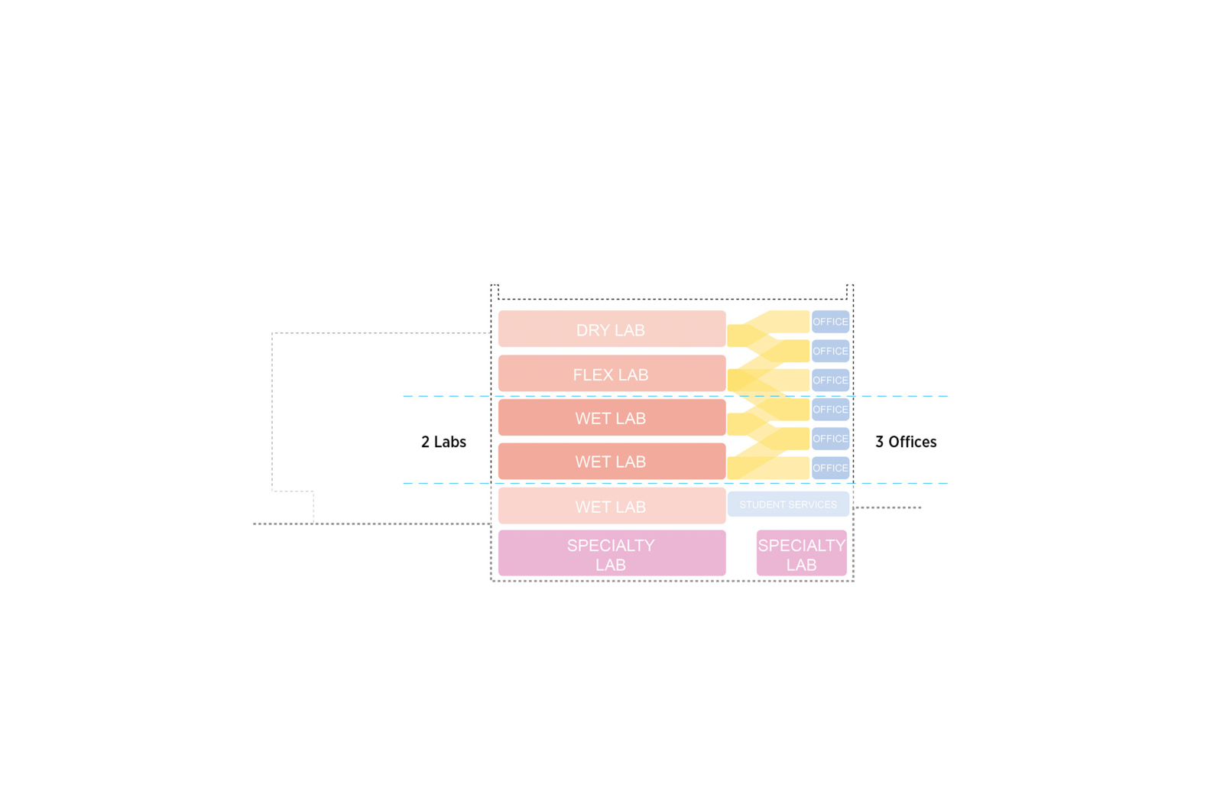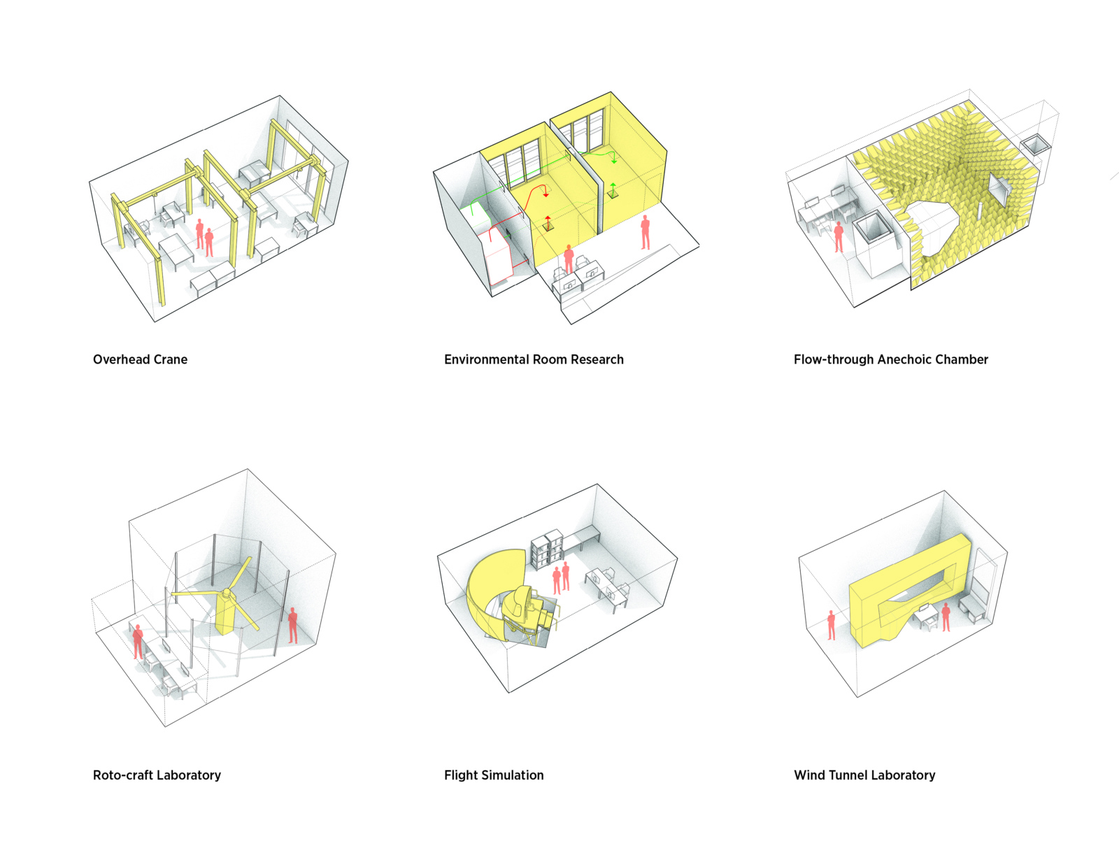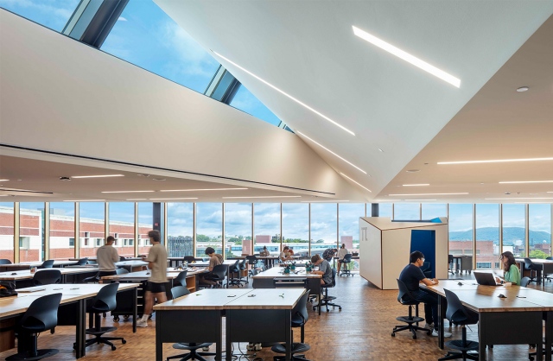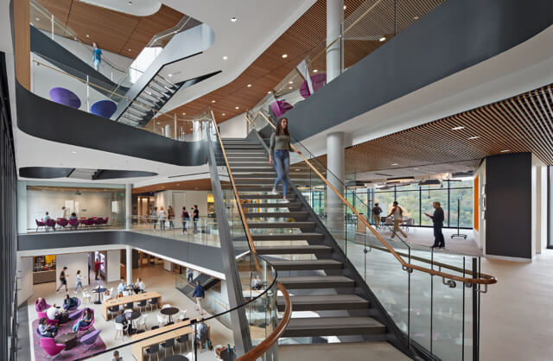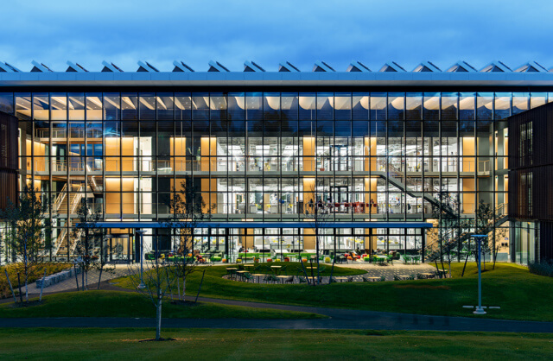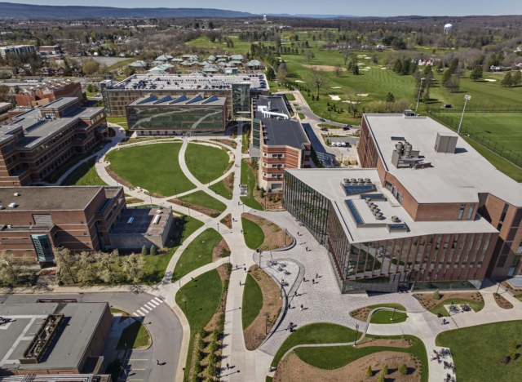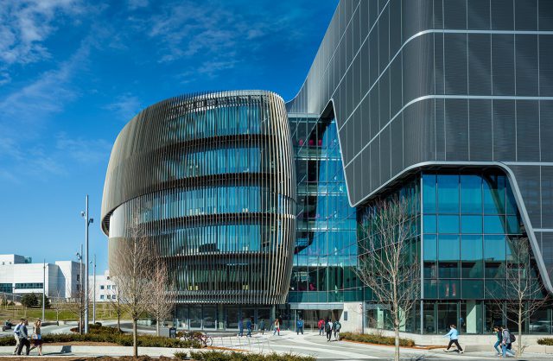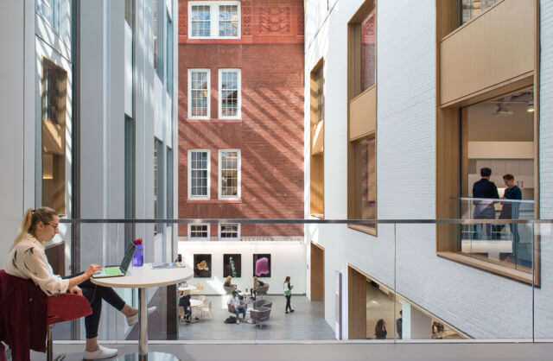The ECoRE Building is a 280,000 SF engineering research and teaching engine at the heart of a new engineering precinct, across the Atherton Street divide, and located at the west terminus of the main campus axis. The building accommodates a comprehensive program, including high tech laboratories and research core facilities, next-generation teaching spaces, as well as spaces for faculty, departmental headhouses and administrative offices.
Anchoring ECoRE is the Vertical Commons, a dynamic study commons, showcasing the social energy of the entire precinct and establishing a vibrant new identity for the College of Engineering. As a focal point for interdisciplninary thinking and collaboration, the ECoRE Building re-aligns research info thematic groupings and focuses on shared use and space optimization at a scale that will change the culture of the College of Engineering for decades to come.
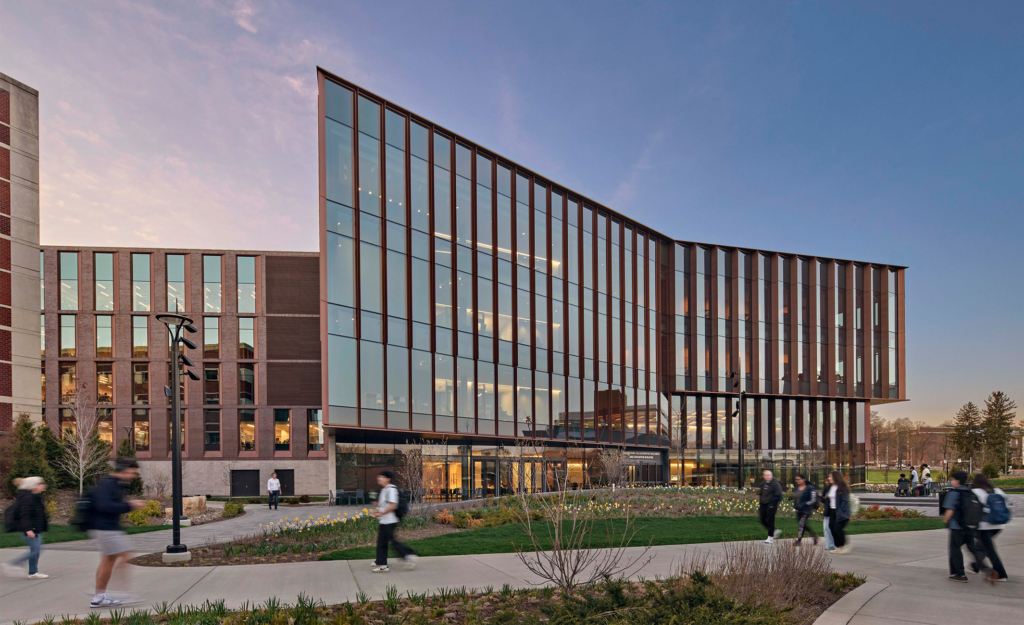
The Pennsylvania State University
Engineering Collaborative Research & Education Building
Project Statistics
LOCATION
University Park, PA / United States
COMPLETED
2024
TOTAL SQUARE FOOTAGE
280,000 GSF
PROGRAM COMPONENTS
Aerospace Engineering, Architectural Engineering, Civil & Environmental Engineering, Mechanical Engineering, Nuclear Engineering, Electrical Engineering & Computer Science, Industrial & Manufacturing Engineering, Engineering Science & Mechanics, Makerspaces, Fabrication, Structural Testing High Bay
LEED STATUS
Tracking LEED Gold
AWARDS
IN THE NEWS
Team
Jeff DeGregorio, AIA, LEED AP
Principal-in-Charge
Mark Oldham, AIA, LEED AP
Design Principal
Leon W. Drachman, AIA, LEED Green Assoc.
Principal Emeritus
Ryan Murphy, AIA, LEED AP
Project Architect
Philippe Généreux, AIA, LEED AP
Project Manager
Sean Hurley, AIA, LEED AP
Architect
Tom Simister, AIA LEED AP
Project Planner
Stacy Krieg, AIA
Architect
Michael Mandeville, AIA
Architect
Carolyn Booth
Architect
Xichen Sheng
Designer
PROJECT EUI
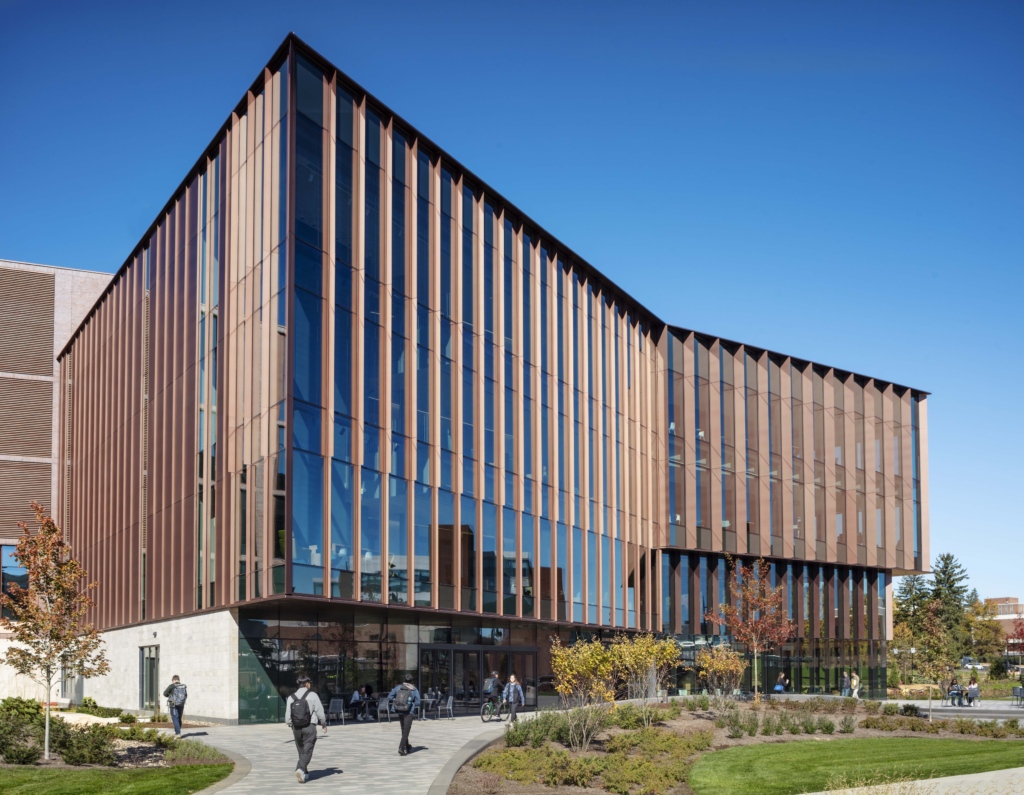
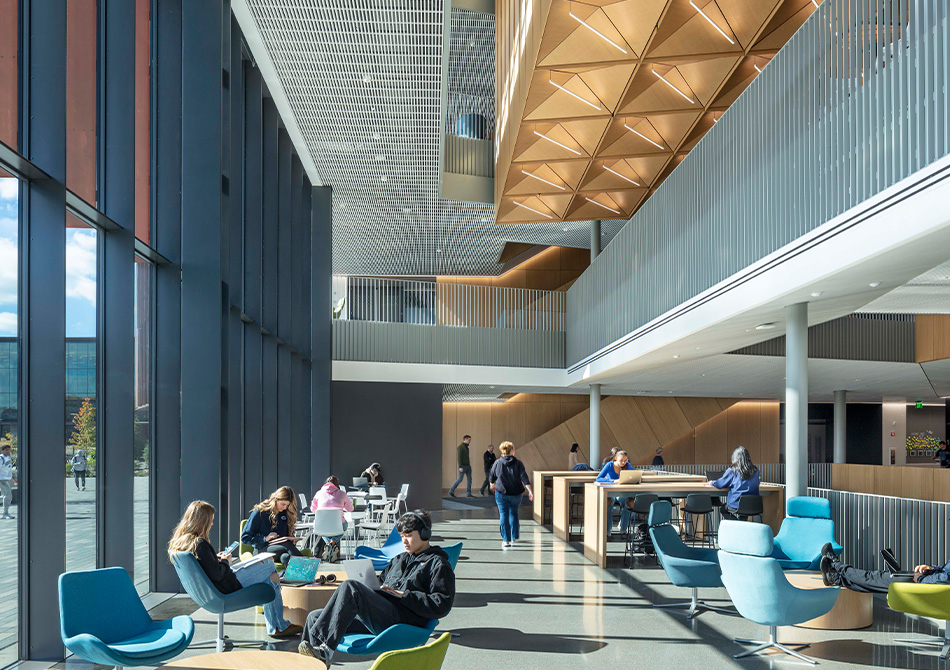
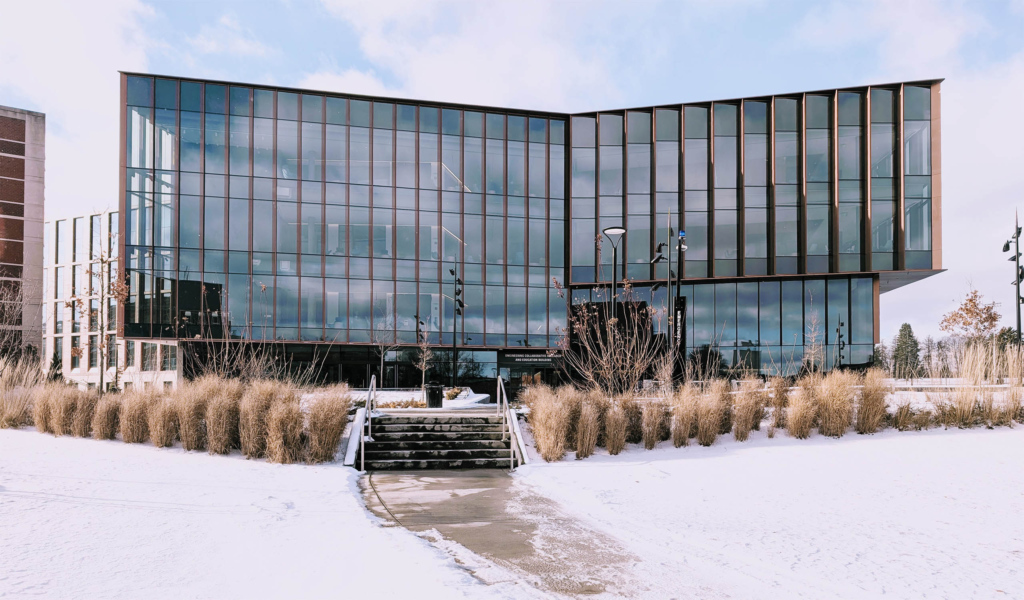
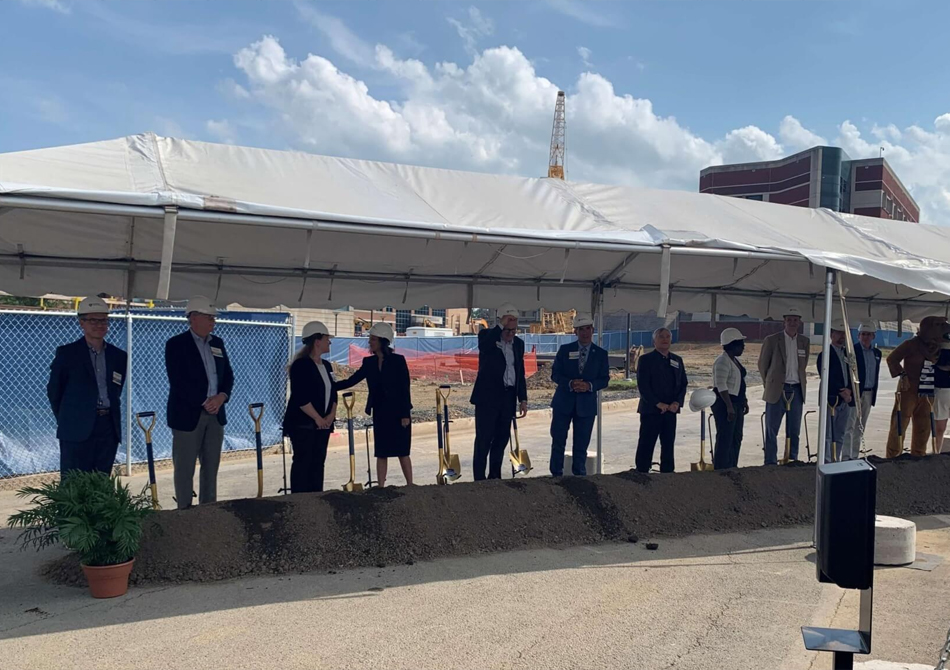
vertical commons & Campus Beacon
Connecting five floors of robust engineering, the Vertical Commons serves as a front door for the College and projects an invitation to all. With four floors above grade and one set into the ground below the plaza, the Commons uses open study spaces of varying size as a thermal blanket, daylight moderator and visual beacon. Housing the living room, café, student services and high-volume classrooms on the lower floors, the intimacy of public space and intensity of the engineering programs increase as one moves both up and down. Low vibration spaces below grade enable specialty core research facilities including anechoic chambers, wind tunnels, flight simulation, structural labs and a 27,000 cubic foot roto-craft ice testing research facility.
research engine
The center of the plan’s three distinct bars houses the research engine—a flexible high intensity loft with seven bays of flexible lab space per floor. In total, the thirty-five research modules accommodate wet, dry, computational and robotics labs across thematic groupings spanning aerospace, civil and environmental, architectural and acoustic engineering disciplines. The flexible loft provides lab support infrastructure, modularity in planning, and most importantly equal opportunities for visual and physical access to both exterior walls and interior circulation and presence.
Photography (c) Warren Jagger Photography; (c) Robert Benson Photography
