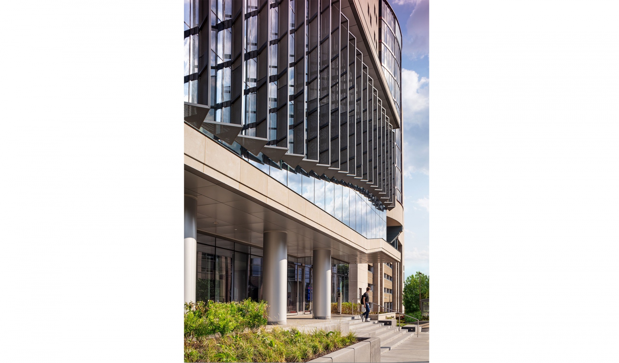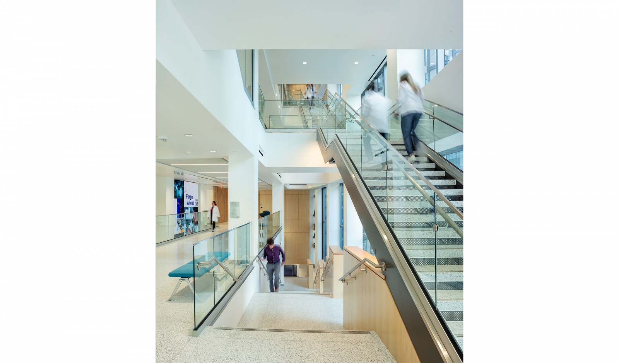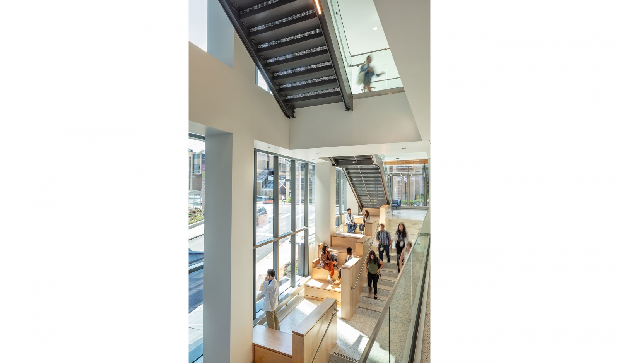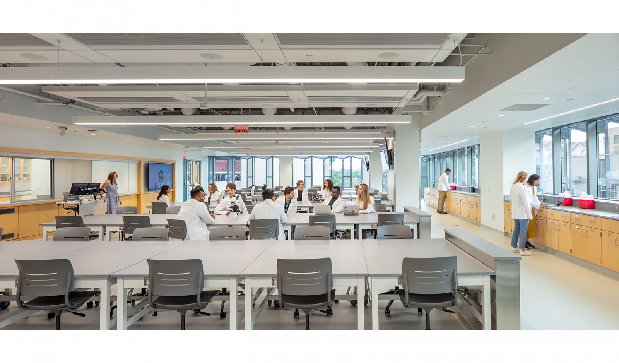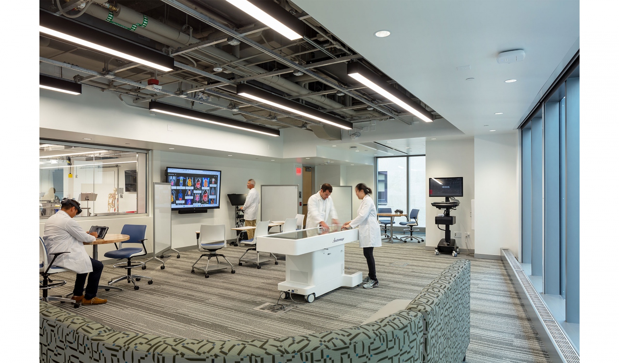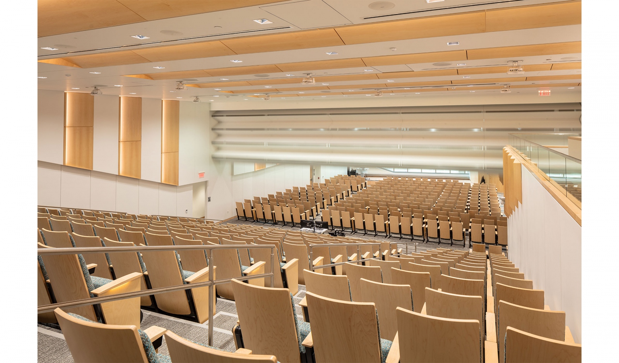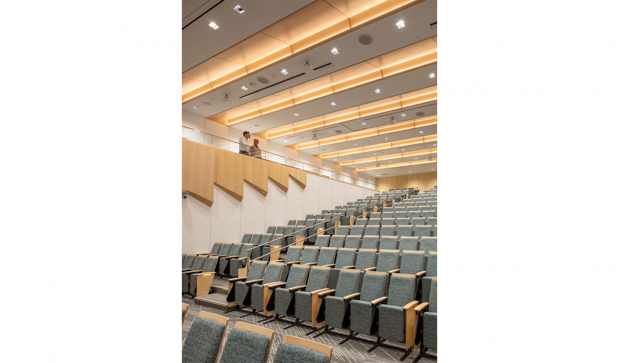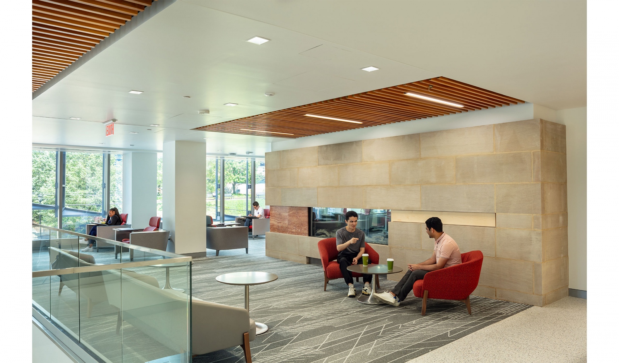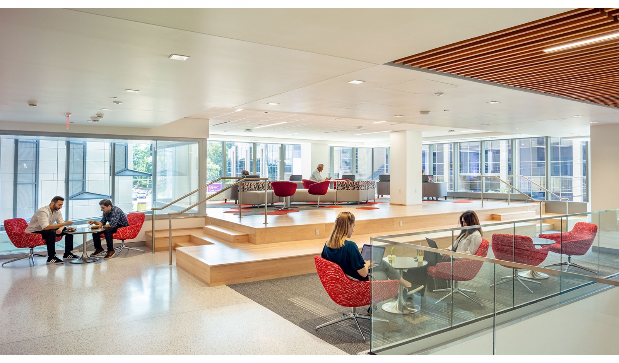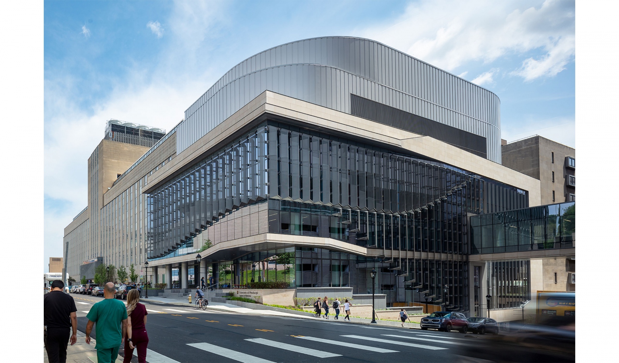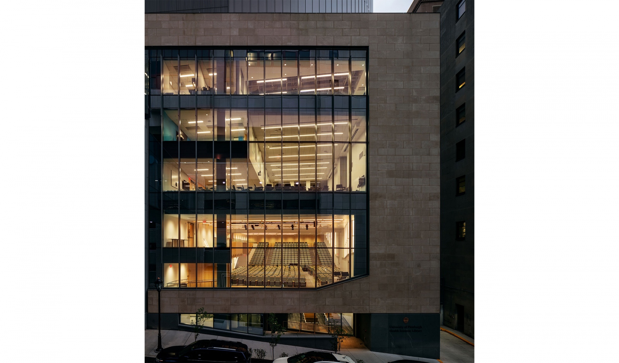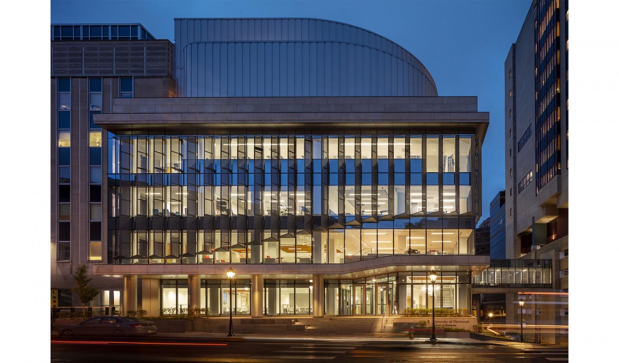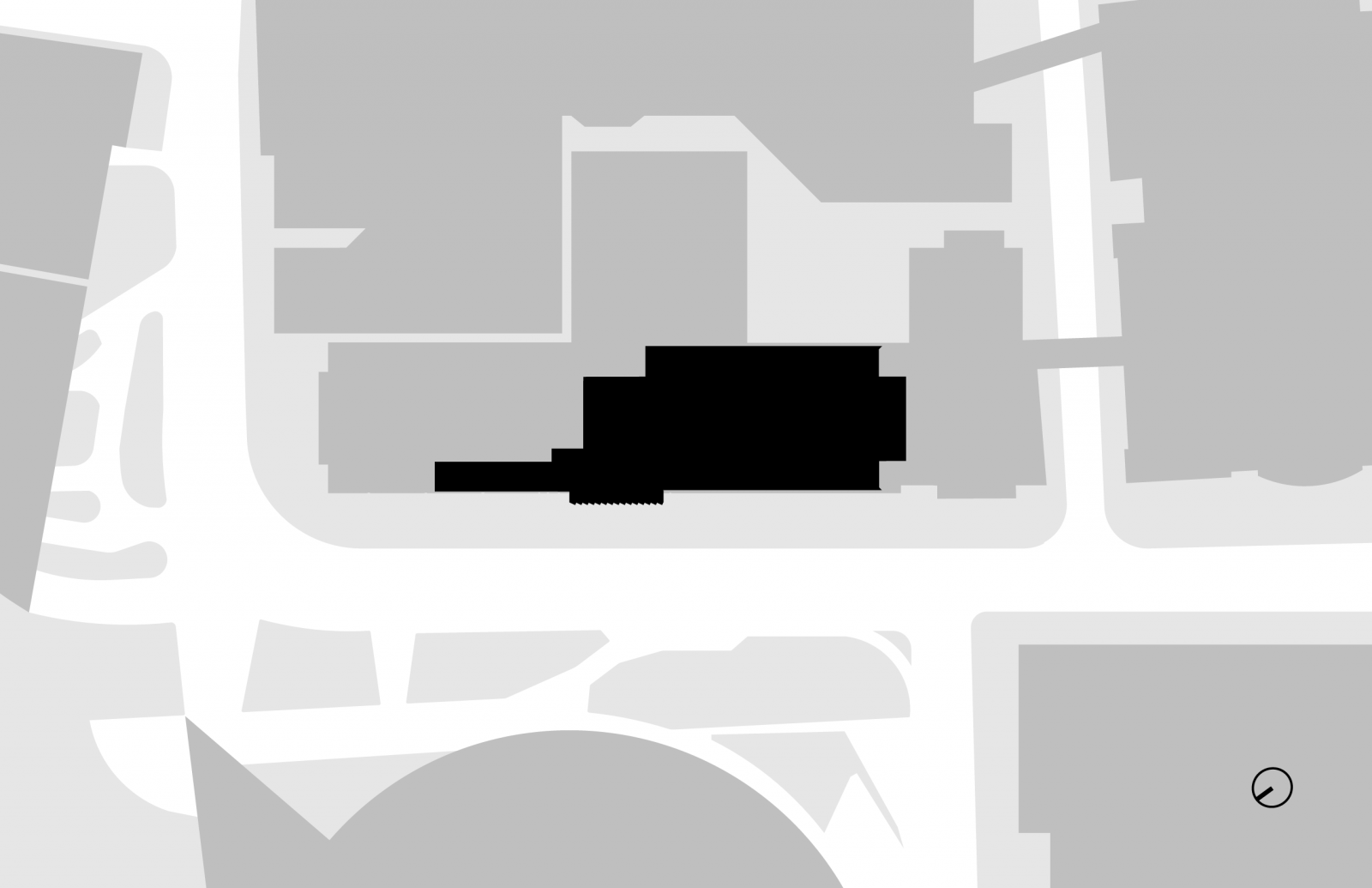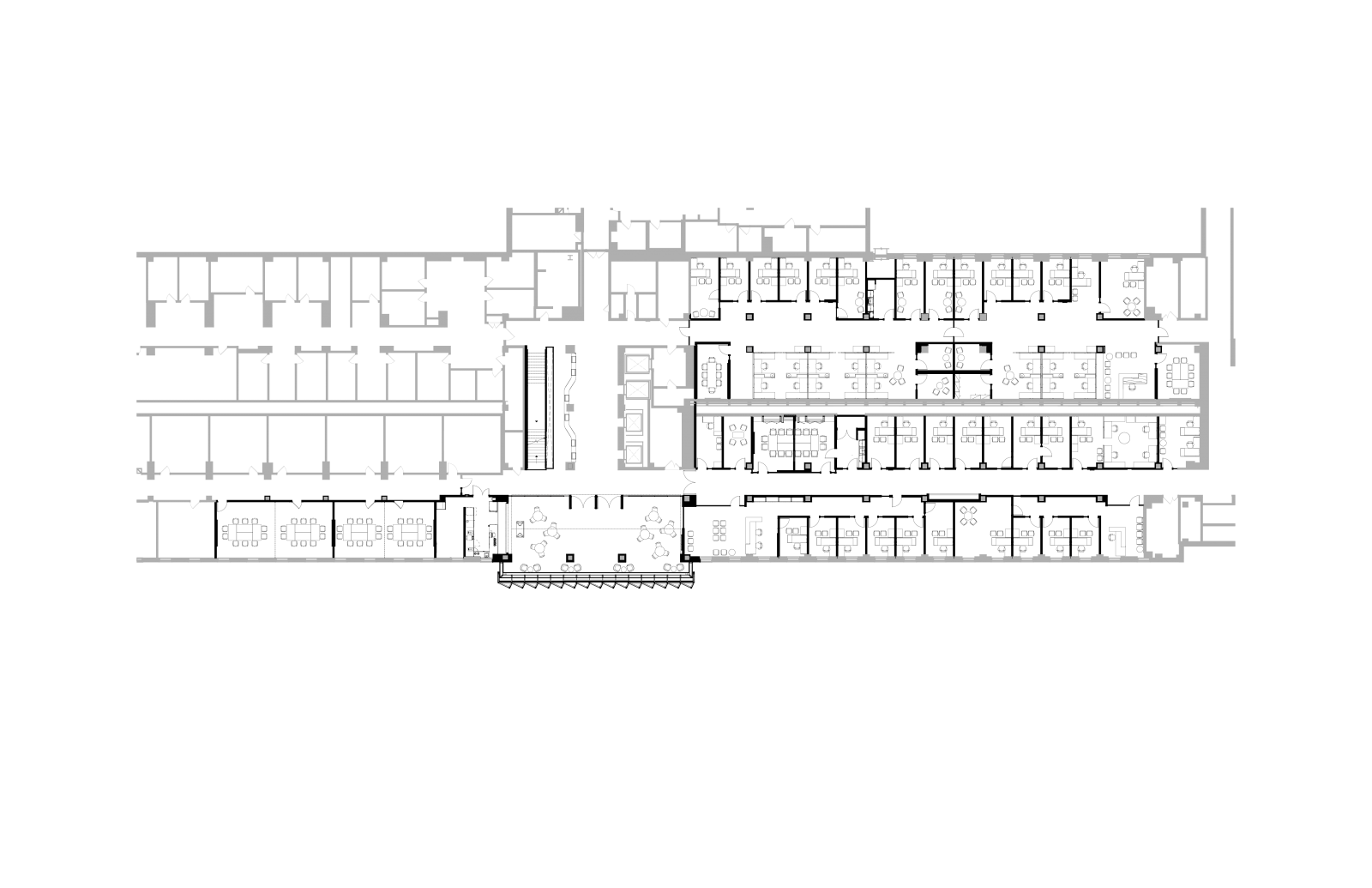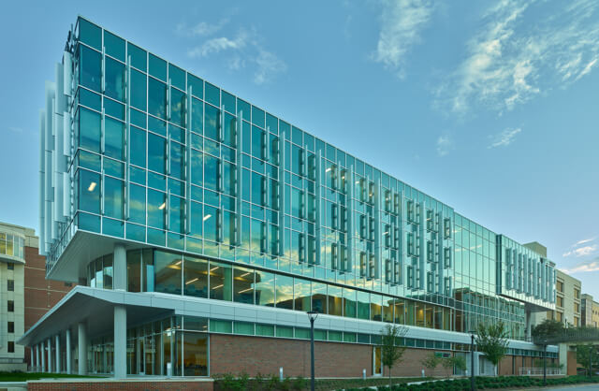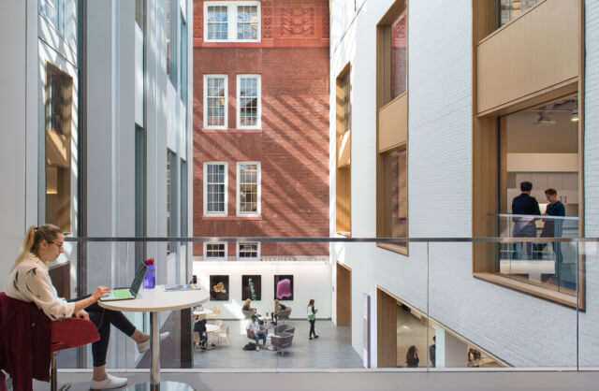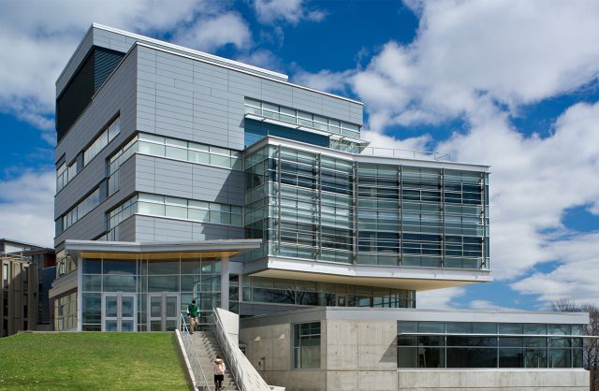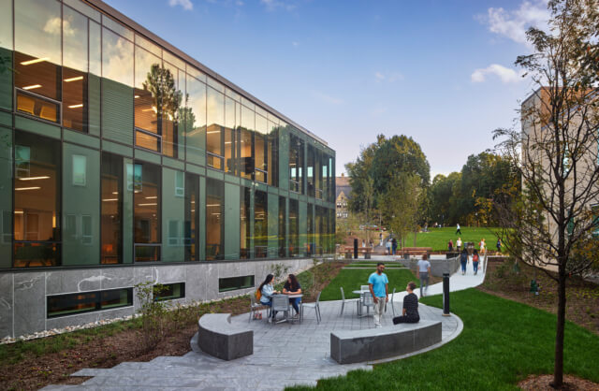The first phase of PAYETTE’s Master Plan for the University of Pittsburgh School of Medicine included a new student lounge, café and renovated admissions office in Scaife Hall. Together these spaces create an inviting new social hub for the School, enlivened by a new monumental stair and interactive multimedia display.
In 2023, the second phase West Wing addition added all new classroom and student spaces for the University of Pittsburgh Health Sciences. The addition’s architecture advances the new front entry of a glass wing framed in limestone with aluminum sunshades shaped and prescribed by the sun. The cadence of the aluminum reflects the 1956 proportions of original Scaife Hall – creating a modern language for the addition. The “teaching box” is comprised of large academic spaces including the library, a flexible lecture hall, team-based learning rooms for 150 students and the gross anatomy laboratory. An open stair flows to all levels, forming a river of student spaces for study and interaction, following the streetscape and maximizing natural light and places for people.
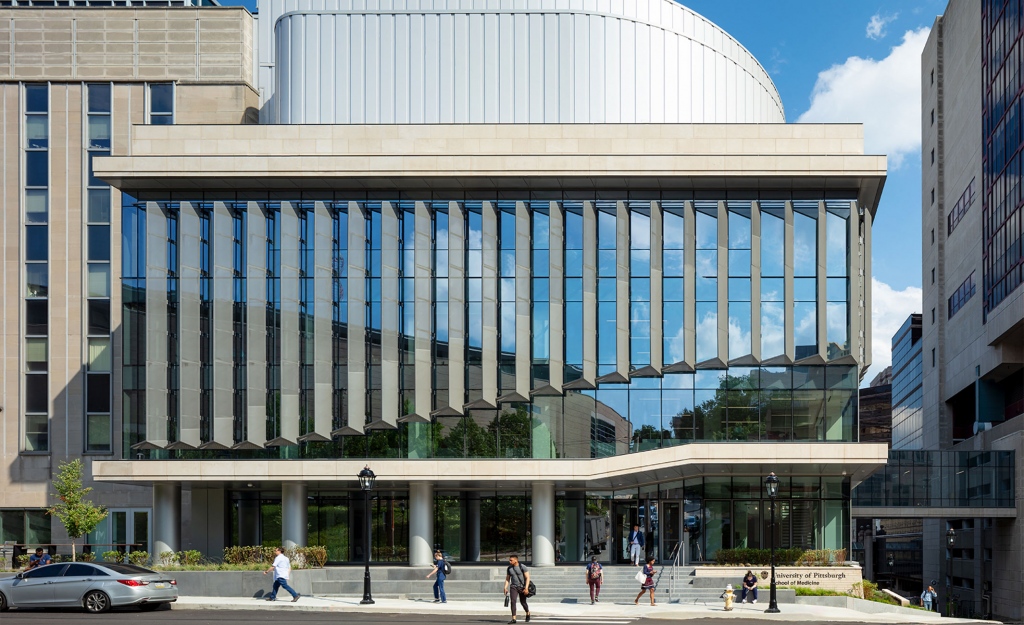
University of Pittsburgh School of Medicine
West Wing Addition
Project Statistics
LOCATION
Pittsburgh, PA / United States
COMPLETED
2023
TOTAL SQUARE FOOTAGE
Addition: 110,000 GSF
Renovation: 45, 000 GSF
PROGRAM COMPONENTS
Awards
Team
George E. Marsh, Jr., FAIA
Principal-in-Charge
Nikolas Pappastratis, AIA
Project Architect
Charles Garcia, AIA, LEED AP
Architect
Jonah Prada
Designer
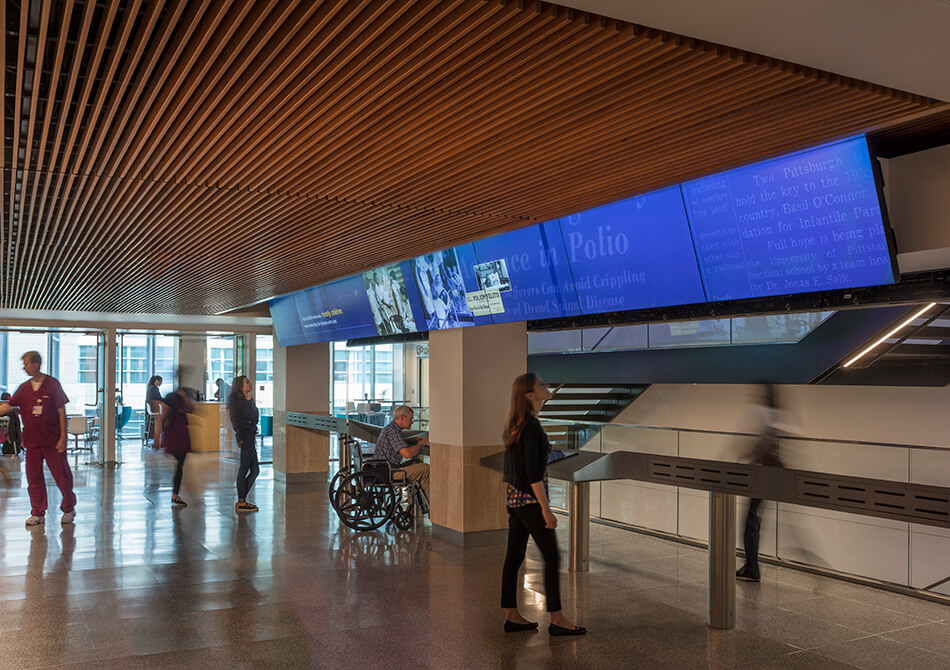
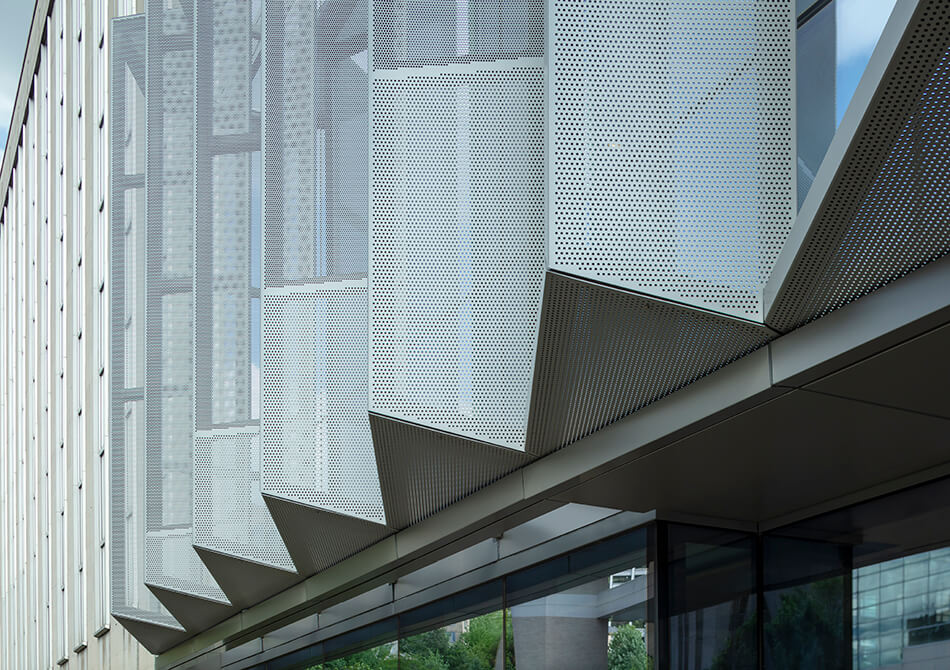
Contemporary Expression of Historic Forms
Scaife Hall was built of limestone in the mid-1950s, when aluminum cladding was also a favored material in the architecture of downtown Pittsburgh. The Master Plan project’s expression is a glass box, shaded from the western afternoon sun by angled, perforated aluminum panels that continue the rhythm of the building’s tall, narrow windows.
Past Intentions Improve the Future
Inside the original Scaife Hall in phase one, the transformation of the space began with removal of the original escalators, which rose through five floors of the building. An open stair had been an option in the original 1950s design. This grand gesture is now realized, encouraging walking to promote wellness and reducing energy and maintenance costs. At the top, a Tribute Wall highlights the careers of significant researchers from Pitt Medicine.
Photography: © Warren Jagger Photography

